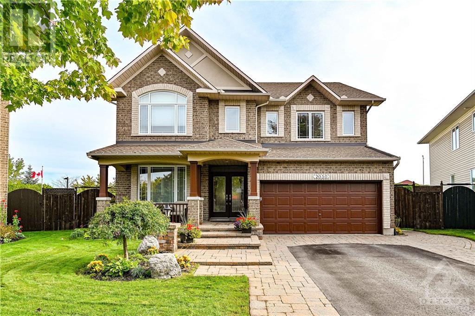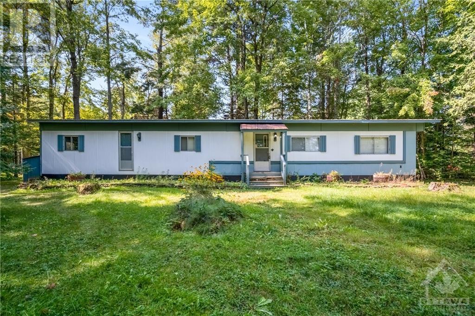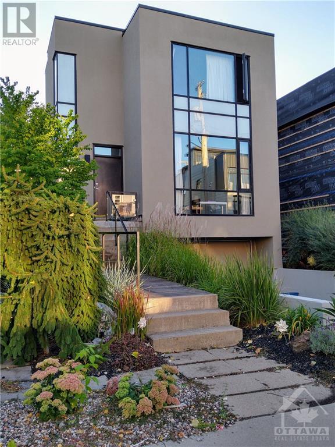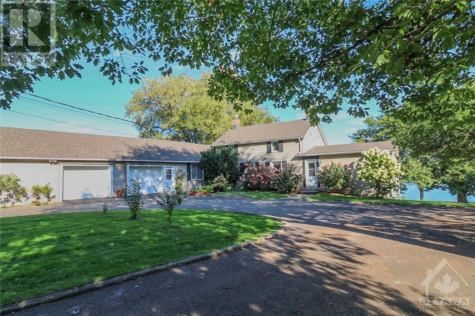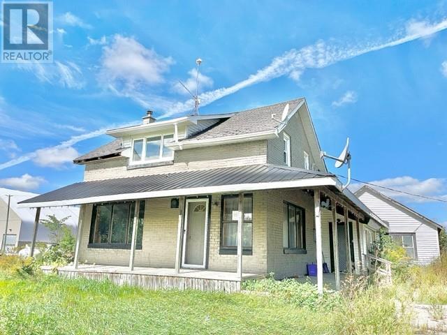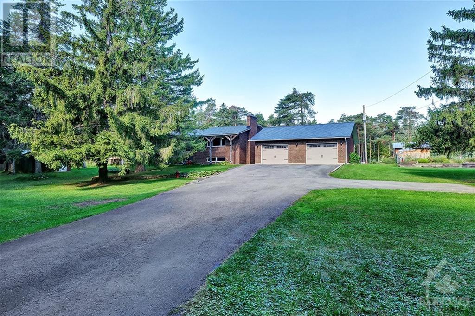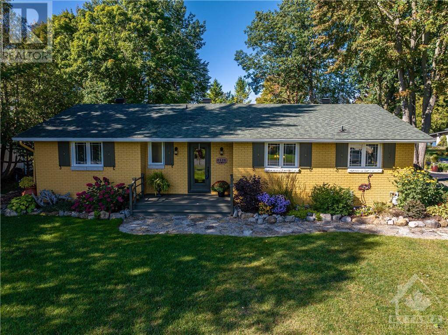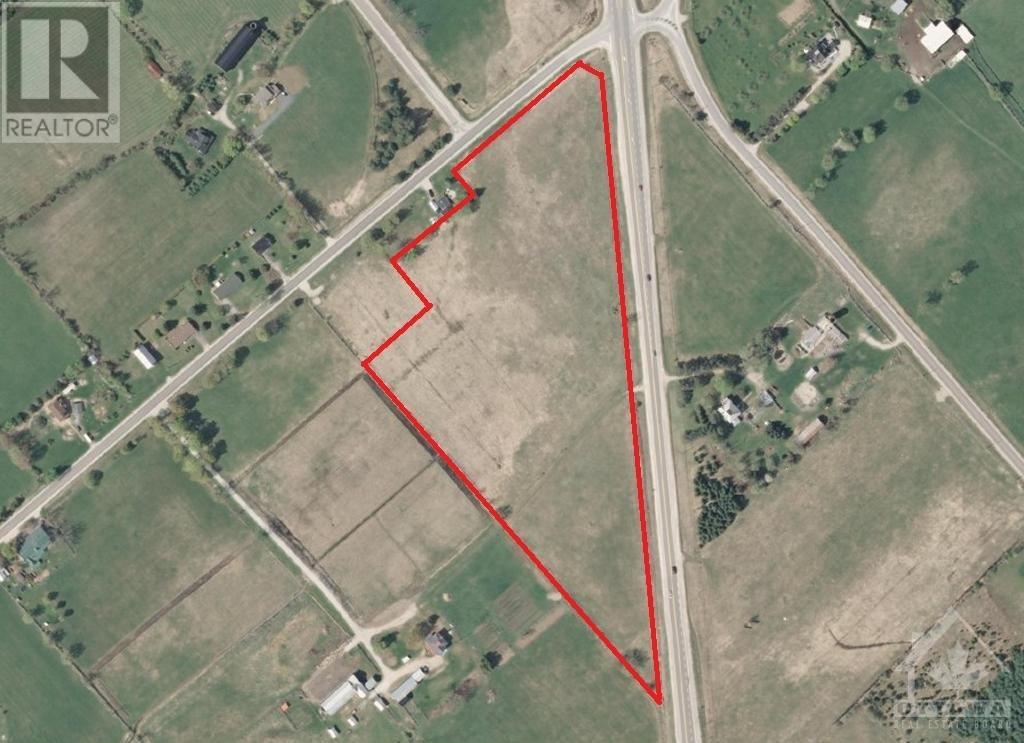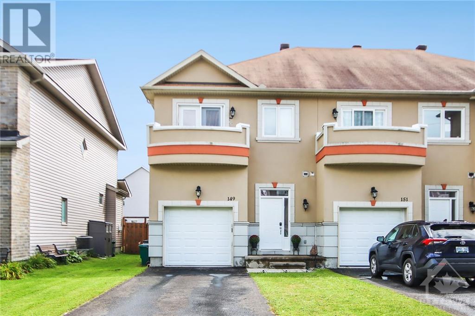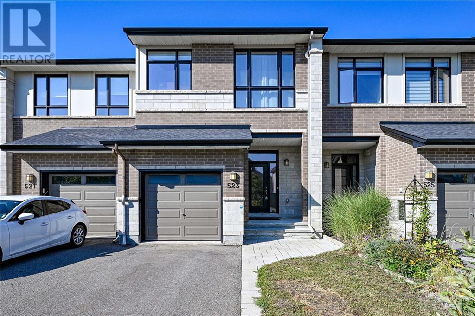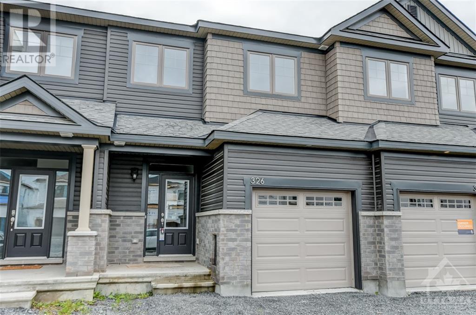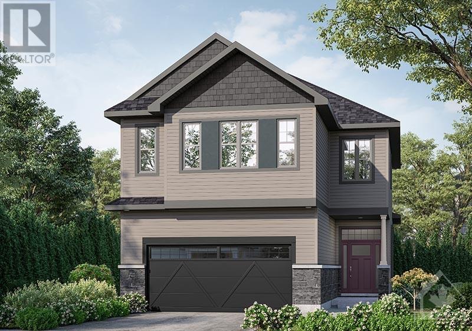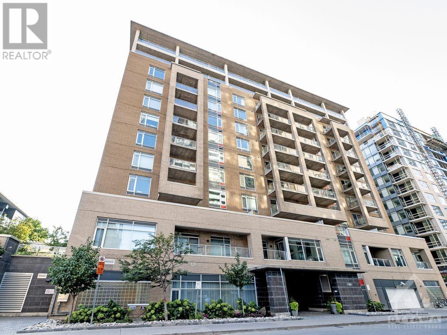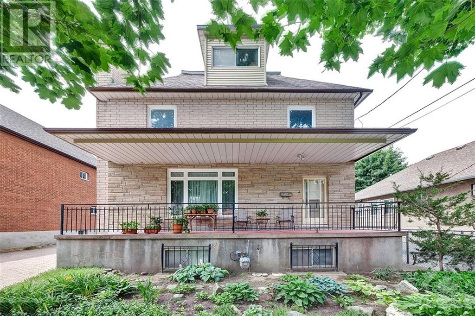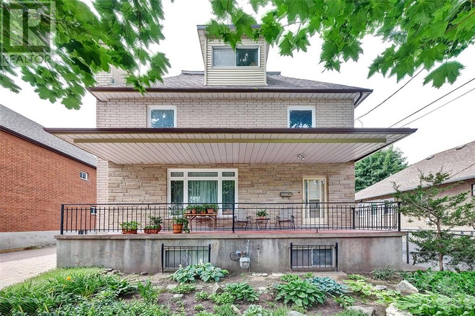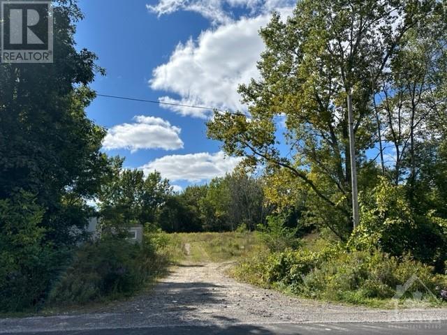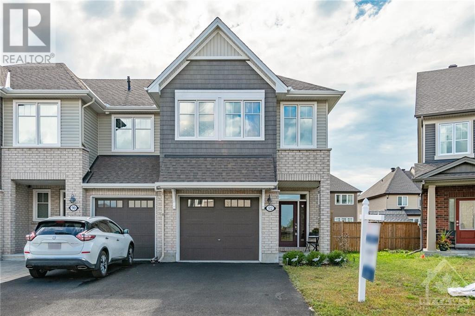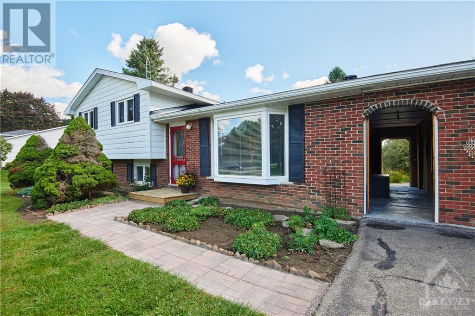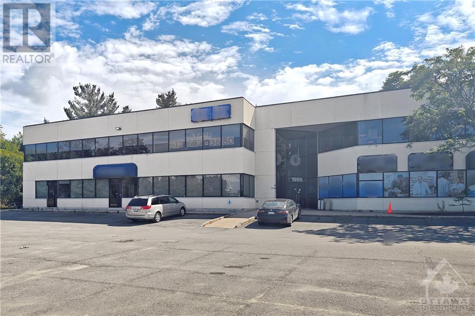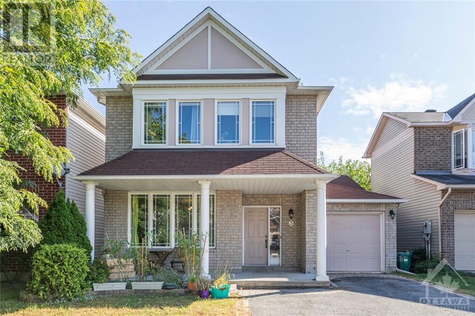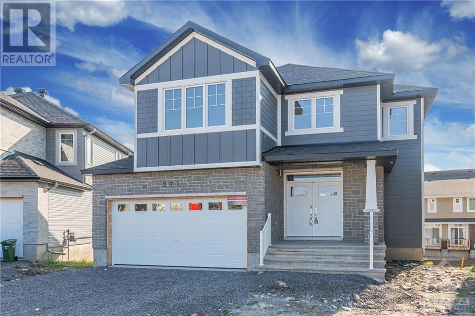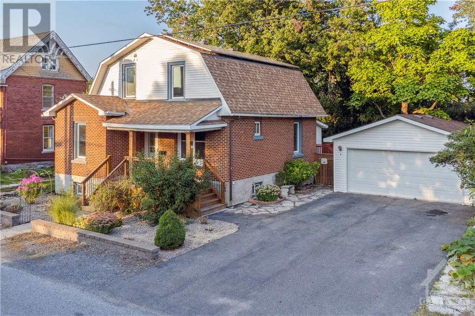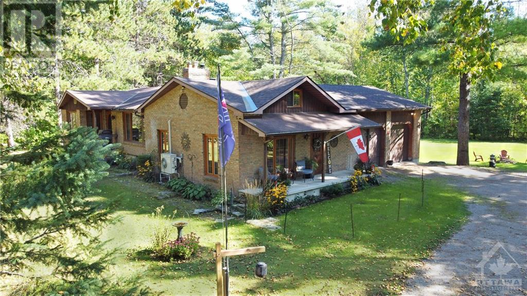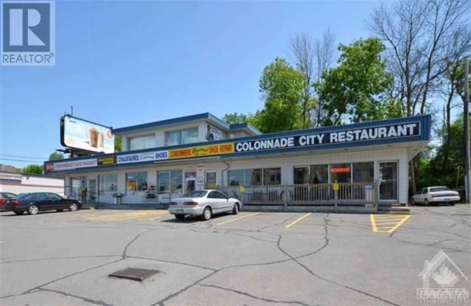2030 Cherington Crescent
Orleans, Ontario
Spectacular single family home w/backyard oasis. Interlock skirt & steps w/covered front veranda. Grand entrance opens to a Liv/Din Rm w/9ft ceilings, Harwood flrs, pot lights & crown moulding. Gourmet kitchen w/wood cabinets, granite counters, SS appliances, centre island w/extended breakfast bar & flute hood fan. Bright eating area w/triple sided fireplace. Powder rm, inside access to 2-car garage & full laundry rm. Grand hardwood staircase to 2nd level w/4 generous sized bdrms including a guest suite w/ensuite & a laundry chute into the main level laundry rm. The primary bedroom w/French door to lounge area, walk-in closet & 5-piece ensuite w/tile, dble vanities, soaker tub & glass shower. Finished basement w/Bdrm, wood bar w/sink & bar fridge. 4-piece bath w/ shower & tub. + storage area. A true backyard oasis, no rear neighbours, salt water-heated pool. Landscaping, Built-in bbq area w/ pergola. Quick access to schools, parks, recreation. 24 Hour Irrevocable on all offers (id:50133)
RE/MAX Affiliates Realty Ltd.
808 County 44 Road
Kemptville, Ontario
FREEHOLD Home on Almost a 1 Acre LOT for under 300K! The Opportunity to live in the country on a private treed property! Peace and Tranquility at it's finest! 2 Bedrooms and 1 Bathroom Home that requires Renovations & TLC. Open Concept Living Area and Kitchen with a cozy wood stove. Convenient Laundry Room with a Water Treatment System. Serviced on Well and Septic with Large outbuildings for storage plus a screened in room and Shed. Privately situated with opportunities for livestock, gardens or whatever your heart desires. Minutes to Kemptville, Highway 416, Hospitals, Recreation, Shopping and so Much More! Book a Showing Today! (id:50133)
RE/MAX Hallmark Realty Group
54 Douglas Avenue
Ottawa, Ontario
Stunning quality built 3+ bedroom home located in the heart of Lindenlea. This meticulously crafted home stands out with its passionate contemporary design, expansive lot, and family-friendly urban spaces. As you step inside, you'll be greeted by a sense of timeless elegance that encompasses every corner of this home. Open concept layout with generously sized windows that flood the entire home with abundant natural light. Primary bedroom with walk in closet and 5 piece ensuite. Finished lower level with bedroom and a fully renovated full bathroom. Convenience is at your doorstep, with schools, local specialty shops, and the vibrant social scene of Beechwood village just a stone's throw away. Take a leisurely walk to the iconic Byward Market, Parliament Hill, and explore the nearby bike paths, trails, and parks that await your family's adventures. 24 hours irrevocable. (id:50133)
RE/MAX Hallmark Realty Group
1319 County Road 2 Road
Maitland, Ontario
1319 County Road 2, a tranquil retreat situated on 1.78 ac. on the St. Lawrence River, with not only a stunning view but also the soothing sounds of a creek alongside the property. The main floor features an expansive kitchen with an adjacent sitting area that connects the dining rm & living rm, with floor to ceiling windows & cozy wood fireplace, plus a 3pc bthrm. Opportunity for multi-gen living with the main floor having 2 bdrms, including a primary suite with accessible bthrm, walk-in closet, & outdoor access. Upstairs, find 2 more bdrms & 4pc bthrm. The walk-out bsmnt offers a family rm & ample storage space. This home is more than a residence; it's a place where generations can come together to enjoy the beauty of the St. Lawrence River. Whether you seek peaceful mornings by the creek, cozy evenings by the fireplace, or a home that can adapt to your family's changing needs, this property offers it all. Separate 1.44 acre lot offering privacy & ability to develop in the future. (id:50133)
RE/MAX Hallmark Realty Group
12145 County Rd 5 Road
Williamsburg, Ontario
Charming potential awaits you in Winchester Springs ! This century home is close to highway 401 and 40 minutes from Ottawa. Bring your creativity and vision to restore this 4 bedroom home that boasts a large, bright, eat in kitchen, natural wood accents in the multiple main floor living spaces, surrounded by peaceful views from the wrap around porch. Don't miss out on this terrific opportunity - book your showing today ! (id:50133)
Royal LePage Performance Realty
2555 Mcgovern Road
Oxford Mills, Ontario
Welcome to 2555 McGovern Road west located in Oxford Mills. 3 bedroom, 3 bathroom brick hi-ranch with a double detached garage. Wood burning fireplace and pellet stove perfect for getting cozy when the cooler weather arrives! Open concept kitchen and dining room with patio doors to back deck. Stainless steel appliances. Large rec room and family room in basement plus 2 storage rooms. Space would make an excellent play room, games room or additional TV room for your family. Step outside and enjoy over 12 acres of property, Inground pool, deck, small barn. Love being outdoors, creating walking trails and lasting memories, this property is the perfect home for you! Beautifully landscaped private property and would make an excellent Hobby farm. 3 min to 416, 30 min to Ottawa. (id:50133)
Royal LePage Team Realty
6528 Marina Drive
Manotick, Ontario
Must see this fantastic, move-in-ready gem sits gracefully on a prime lot backing onto the 17th hole. As you step inside, you'll be greeted by an immaculately updated interior that's both elegant and inviting. The heart of the home, the kitchen, has undergone a stunning transformation with custom cabinetry & gorgeous granite countertops. The upgrades extend beyond the kitchen to the entire house. New flooring throughout adds a touch of modernity and comfort while the tastefully remodeled bathrooms provide a spa-like retreat for relaxation. Your comfort is a top priority & this home addresses that with upgraded insulation, ensuring energy efficiency and a comfortable environment year-round. You'll appreciate lower utility bills & a more sustainable lifestyle. Outside, the professionally landscaped yard beckons you to enjoy the great outdoors. Whether it's sipping morning coffee on the patio, hosting BBQs, or simply appreciating the lush greenery, this backyard is a private oasis. (id:50133)
RE/MAX Hallmark Realty Group
Lot 15 Hwy 7 Road
North Elmsley, Ontario
Developers, investors take note! Beautiful 12.5 acres lot on HWY 7 between Carleton Place and Perth, on the intersection of 3 roads! Walking distance to school! Over 1500 Ft of frontage along the HWY. The owner can change to commercial use and can have access to highway or Concession Rd on the back. A must see! Call today! (id:50133)
Power Marketing Real Estate Inc.
149 Whispering Winds Way
Ottawa, Ontario
Welcome to 149 Whispering Winds Way, in sought after Chapel Hill South/Bradley Estates. This nicely maintained home welcomes you with a large bright foyer, the main floor is flooded with natural light and offers an open concept living space with dining room, family room and a well appointed kitchen with stainless steel appliances that leads you to the oversized deck in the backyard. The upper level offers a generous size primary bedroom with a walk in closet, a large 5 piece ensuite and you can enjoy your evenings and or morning on the nice balcony. There are also two other good size bedrooms and a main full bathroom. The fully finished basement has a generous size rec room and space for an office area if required. This townhome gives you an abundance amount of living space and outdoor space. Close to two newer French schools, walking trails, shopping and so much more. Book your showing today. (id:50133)
RE/MAX Hallmark Realty Group
523 Earnscliffe Grove
Ottawa, Ontario
Modern urban style defines this attractive 4-bdrm, 4-bath townhome in Riverside South. Over 2,300sq ft of living space this home will not disappoint. Upon entering, the foyer is adorned with elegant tile & 10-foot-high ceilings. Open-concept design w/hardwood flooring through the main level. The kitchen features a generously sized island w/ seating for 4, recessed sink, pots & pan drawers & stainless steel appliances, including a gas stove as well as a convenient pantry. Liv/dining area is well-lit w/a large window allowing natural light. Features include pot lighting, cozy gas fireplace & patio door. A rarely offered main-floor den & a 2 pc powder rm complete the main level.Primary bedroom is a true sanctuary w/floor-to-ceiling window, walk-in closet & a luxurious 5-piece ensuite. 3 more bedrooms, 4 pc main bath & laundry rm finish this level. Finished basement offers a rec rm, full bath & storage space. Outside, the fenced rear yard provides privacy & outdoor living possibilities. (id:50133)
RE/MAX Affiliates Realty Ltd.
326 Ventoux Avenue
Orleans, Ontario
Introducing 326 Ventoux Avenue in eQ's amazingly located Provence, walking distance to parks, schools & all amenities showcasing the highest quality of craftsmanship throughout. Featuring 1945 sqft of living space + finished basement, this popular Scarlet Model is sure to impress - enjoy the striking finishes outside before entering spacious foyer with large closet, inside entry to the garage & conveniently located partial bathroom. Gorgeous open concept main floor with hardwood & tile throughout, rich coloured cabinets, dedicated pantry & island with breakfast bar seating overlooking the living & dining rooms flooded with natural light from the window & door leading you to the covered porch. Upstairs is the perfect layout - primary bedroom with 2 WIC & ensuite with glass shower, 2 generous size secondary bedrooms, a full bathroom & separate laundry room! Finished basement offering a versatile family room & ample storage in the utility room with rough in for additional bathroom. (id:50133)
Keller Williams Integrity Realty
213 Massalia Crescent
Orleans, Ontario
*To be built - Phase 4* Amazingly located in eQ's Provence, this Piper I sitting on a 108' deep lot offers an amazing functional layout with 2242 sqft of living space + basement with exquisite finishes throughout. Families will love that this home is walking distance to parks, schools & all amenities but more importantly the quality of craftsmanship offered. Amazing first impression in the large foyer with 10ft ceiling & access to a home office, passing by a partial bathroom before entering the breathtaking main floor with stunning kitchen with large island overlooking the dining & living rooms with vaulted ceilings and huge mudroom off the double garage. Upstairs is the spacious primary bedroom with WIC + 4 piece ensuite, 3 well-sized secondary bedrooms, a full bath & laundry room. Option to finish a family room and add a 5th bedroom in the basement at additional cost. Choose all your finishes & upgrades! Photos are from Model Home - Credit: West of Main. (id:50133)
Keller Williams Integrity Realty
100 Champagne Avenue S Unit#1004
Ottawa, Ontario
Spectacular South-East Dow's Lake Views! Enjoy the fabulous outlook from your private balcony at this bright modern 2-bed 2-bath apartment! 10' ceilings, open concept living, kitchen with granite counters & stainless steel appliances, gas stove. Large bedrooms, two spacious bathrooms, in-unit laundry, locker located on the same floor. Heated underground parking, bike room, carwash station, outdoor terrace, party room with full kitchen & dining area, fully equipped gym. Steps away from Dow's Lake, Hintonburg, the O-Train, and tons of bike/walking baths, fabulous restaurants nearby in Little Italy on Preston Street too. The best of urban living! (id:50133)
Guidestar Realty Corporation
358 Athlone Avenue
Ottawa, Ontario
358 Athlone Avenue. 50 x 111 FOOT LOT WITH R4 ZONING [5,586.46 ft²]. Steps to all the amenities along Richmond Road and Westboro [LRT] Station. Prime Westboro location with many infill multi-family projects built on the street and neighbourhood. 24 hours irrevocable on all offers. Residential listing MLS #1361883 (id:50133)
Royal LePage Performance Realty
358 Athlone Avenue
Ottawa, Ontario
Welcome to 358 Athlone Avenue. Single detached home offers a main floor living/dining rooms with hardwood flooring and wood burning fireplace. Kitchen with natural solid wood cabinetry, s.s. fridge and stove, hardwood flooring, double sink and kitchen window overlooking the backyard. Second level offers 3 spacious bedrooms and a full bathroom. 3rd floor loft is finished making a great 4th bedroom or studio. Unfinished basement has a second fireplace and side entrance from the driveway. Natural gas furnace and central air conditioning. Most updated windows. Front covered balcony, storage shed and fully landscaped yards. The home is a livable home but the true value of this property is in the land, zoning and location. 50 x 111 FOOT LOT WITH R4 ZONING [5,586.46 ft²]. Steps to all the amenities along Richmond Road and Westboro [LRT] Station. Prime Westboro location with many infill multi-family projects built on the street and neighbourhood. 24 hours irrevocable on all offers. (id:50133)
Royal LePage Performance Realty
00 Oxford Avenue
Brockville, Ontario
Subdivision Development land. Approximately 22.5 acres within the urban serviced boundary of Brockville. Concept plan for approximately 60 lots. Property is being sold under Power of Sale. Property is being sold as is/where is. 72-hour irrevocable required. Seller will not warrant nor represent anything other than the right to sell by Power of Sale. (id:50133)
Rob Thompson Realty Corp.
92 Eric Maloney Way
Gloucester, Ontario
Beautiful and elegant 2018 built end unit Tamarack Cambridge model boasting over 2,155 sq.ft, offering 3 bed + 3 bath with several upgrades throughout, an oversized single garage & cedar fenced backyard. Situated on a quiet corner of Eric Maloney, the west facing front veranda delivers gorgeous sunsets! The main floor welcomes you in with a large tiled foyer w/ partial bath, open concept living space w/ hardwood flooring and pot lights throughout w/ oversized windows allowing natural light to flow into the spacious dining room & living room w/ gas fireplace. Chef's kitchen ft. granite countertops, large island w/ breakfast bar, walk in pantry, underlit cabinetry and incl. S.S appliances. Upper level offers a spacious primary suite w/ crown moulding, walk-in closet, 5 pc spa-like ensuite w/ oversize tiles, soaker tub & separate glass shower. 2 addt'l spacious bedrooms w/ 4 pc family bath & convenient upper level laundry. Fully finished basement has large sitting room & storage room. (id:50133)
Avenue North Realty Inc.
4425 Mcdougall Road
Elizabethtown, Ontario
Welcome home to this exceptionally maintained country home on a beautiful one acre lot. Perfect for young families or downsizers. The spacious main level boasts a living room with a large bay window, a generous dining room and a sun-filled kitchen. The original hardwood floors throughout the main and upper level are in wonderful condition. There are 3 good sized bedrooms and a large updated family bathroom. The lower level family room has newer laminate flooring and large windows allowing for loads of natural light. The over-sized double garage with workshop area is accessed by a breezeway with unique wood doors connecting the front to the back yard. Enjoy the privacy of the gorgeous backyard in the screened gazebo, looking out over many perrenial gardens, mature trees and unlimited space to add many more. A short drive to all of the shopping and amenities Brockville has to offer with easy access to the 401 and the Thousand Islands. Don't miss this one! (id:50133)
Coldwell Banker First Ottawa Realty
1956 Robertson Road Unit#216
Ottawa, Ontario
call EUGINE WONG for all questions (id:50133)
Esteem Realty Inc.
3 Gateshead Avenue
Ottawa, Ontario
Welcome to this spacious 3 bedroom 3 bath family home in vibrant community of Morgan's Grant in Kanata.Close to parks, skating rink, food and transport, it offers generous living space split between open concept LR/DR and inviting ground floor Family room that connects seamlessly to the kitchen; Lots of work surface with ample storage. Upstairs, a comfortable primary bedroom suite awaits with an ensuite bath and walk-in closet, along with well-sized secondary bedrooms. The finished basement provides even more space with a recreation room and 3-piece bath rough in .Outside, enjoy nature in fenced yard with wonderful gardens and flower beds. Well-maintained and perfect for comfortable family living. (id:50133)
RE/MAX Hallmark Excellence Group Realty
271 Ketchikan Crescent
Ottawa, Ontario
This brand-new detached home with walk-out basement on PREMIUM PIE LOT is located in the popular family-friendly neighbourhood of Richardson Ridge. The main floor office, bright dining room, sunlight flooded the family room with natural gas fireplace and 14 ft valued ceiling, stunning kitchen with high-end Stove, dishwasher, refrigerator, Chimney Hood Fan, upgraded cabinets. Quartz countertop and smooth ceiling throughout all 3 levels. Beautiful staircase leads to the second level complete with Primary bedroom, HER&HIS WIC and 5pcs ensuite, 3 spacious bedrooms, full bath and convenient laundry as well. Builder Finished basement features huge walkout REC room, it is bright and airy all day long, the 5th bedroom and full bathroom has unlimited potential. Close to Excellent Schools, Parks, Transit, Shopping, Hi tech park, Nature Trails & More! 2670sqft as pre builder plan + 1200sqft finished basement. Do not miss out on this great home and call for your private viewing today! (id:50133)
Esteem Realty Inc.
69 Britannia Road
Ottawa, Ontario
If you’re looking for a home brimming with character, in the perfect location, look no further! This property backs onto trails along Mud Lake and is just steps from Britannia Yacht Club. In summer, pack your wagon and walk to Britannia Beach to relax and take in the beautiful views of the Ottawa River. You’ll be immediately impressed by the home's curb appeal. Beautifully manicured gardens surround the front of the house. Inside you’ll find stunning updates like kitchen cabinets and quartz countertops plus historic charm in the original hardwood floors and stunning detail on the banister. The main floor offers tons of natural light and a home office. A sunroom leads to the private back deck and yard under a canopy of mature trees. The upstairs bathroom features a gorgeous clawfoot tub and large frameless glass shower as well as a double vanity. Conveniently located close to Lincoln Heights with everything you need from cafés to shops and public transit. (id:50133)
Real Broker Ontario Ltd.
2289 Ross Road
Pembroke, Ontario
Nestled amidst picturesque pine trees on a generous 1-acre lot. This delightful brick home exudes rustic charm, featuring a spacious pine kitchen, a welcoming dining room, an oversized living room with exposed log walls and a large brick fireplace complete with an updated wood insert. On the main level, you'll find two bedrooms, a full bath, and a versatile loft area, ideal for creating a playroom or home office. The master bedroom opens up to a deck through a patio door, inviting you to enjoy the private backyard. The finished basement offers even more living space, including a family room with a propane stove, an additional bedroom, and a convenient three-piece bath – perfect for accommodating guests or a growing family. For your practical needs, the property boasts an attached double garage and a detached 1.5-car garage, providing ample storage or workshop space. Don't miss the chance to make this charming retreat your home! 24-hour irrevocable on all offers. (id:50133)
Keller Williams Integrity Realty
2564 St Joseph Boulevard
Orleans, Ontario
GREAT INVESTMENT! fully rented Rarely found purposely built retail plaza for sale. Extremely busy in the heart of Orleans. Multiple tenants. This plaza tenants include grocery store, Juice Bar, Hair Salon, restaurant. Great visibility easily accessible high traffic. Main retail corridor in the east end suburban of Ottawa. Market value giving an investor a substantial opportunities to increase the cash flow and the property value over the coming cycle of lease renewals. This is a well maintained property. Across from Orleans Medical Center. One of the busiest plaza in Orleans with the potential to increase NOI. Great investment portfolio in your retirement plan right time to invest! (id:50133)
Royal Star Realty Inc.
Keller Williams Integrity Realty

