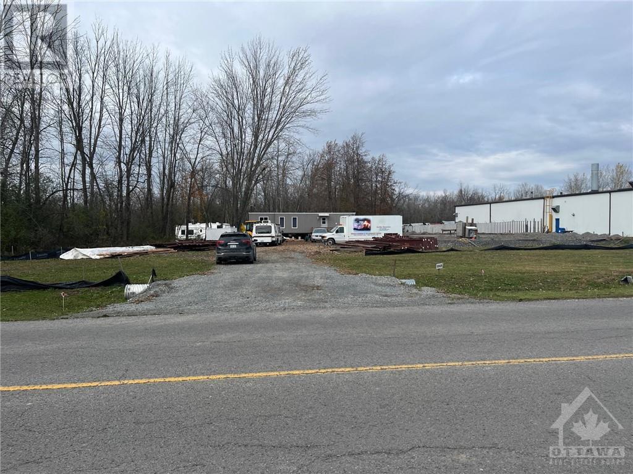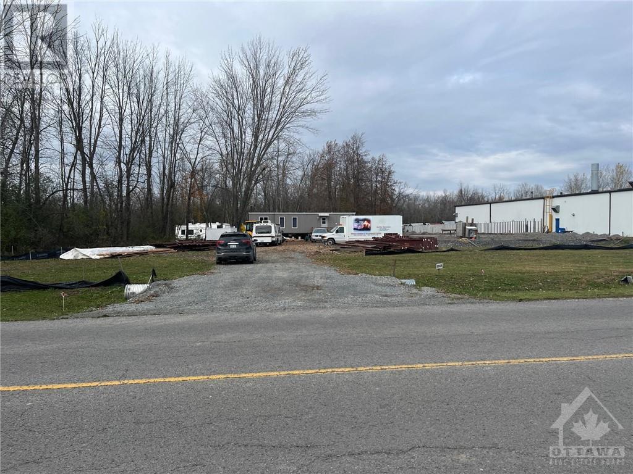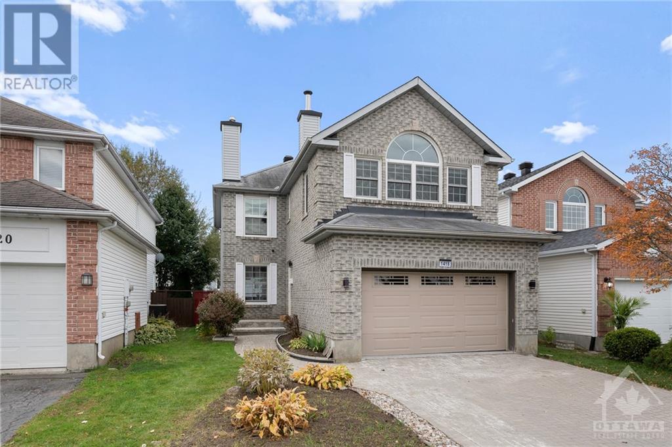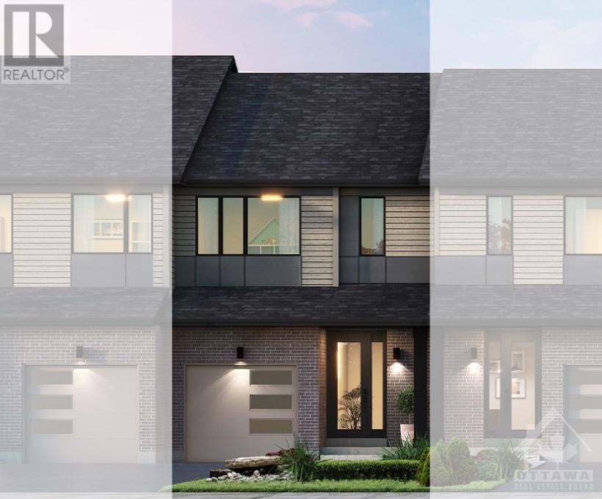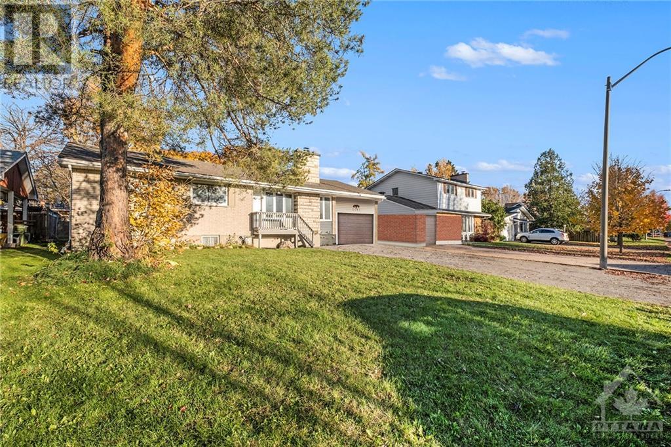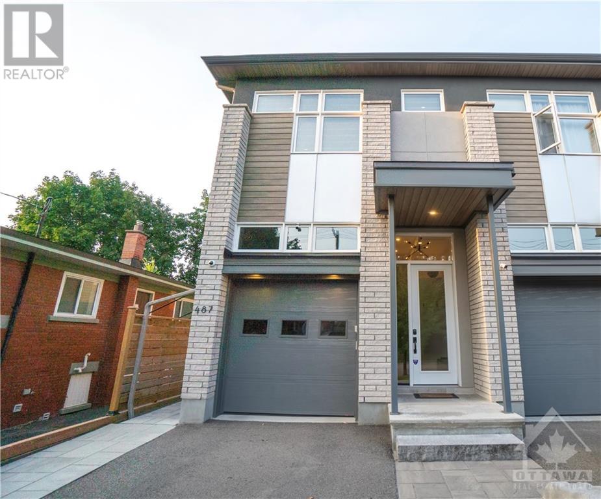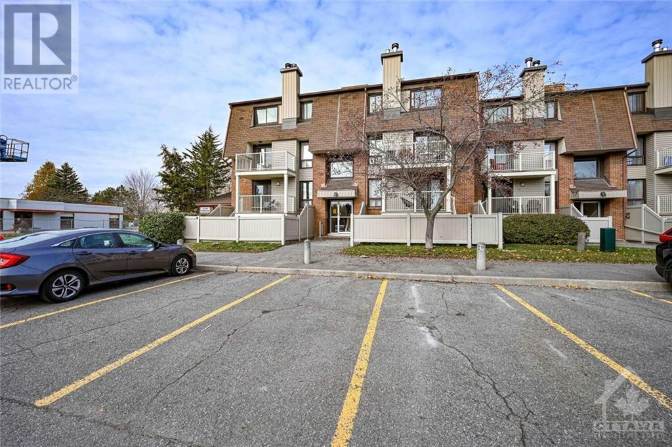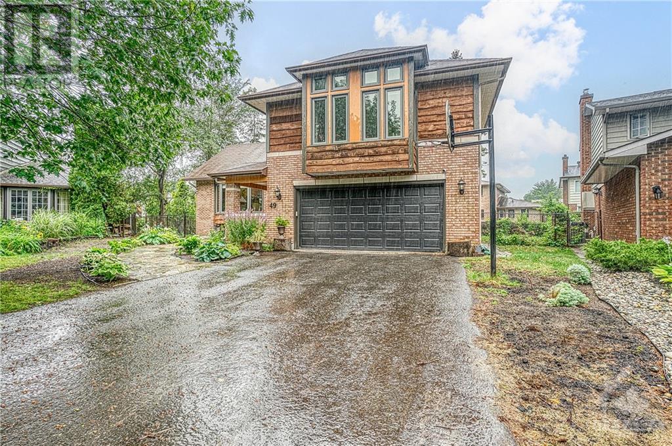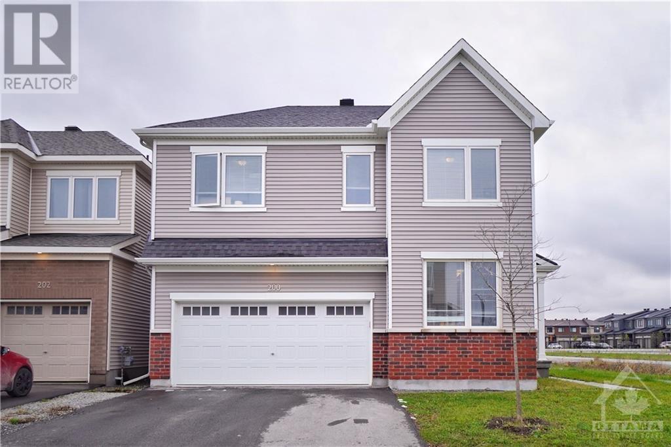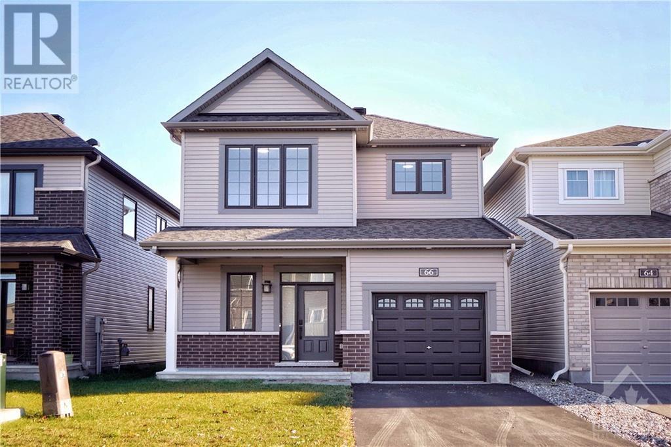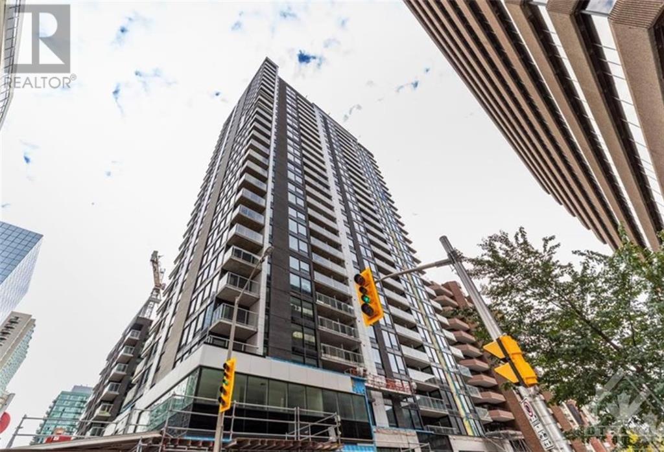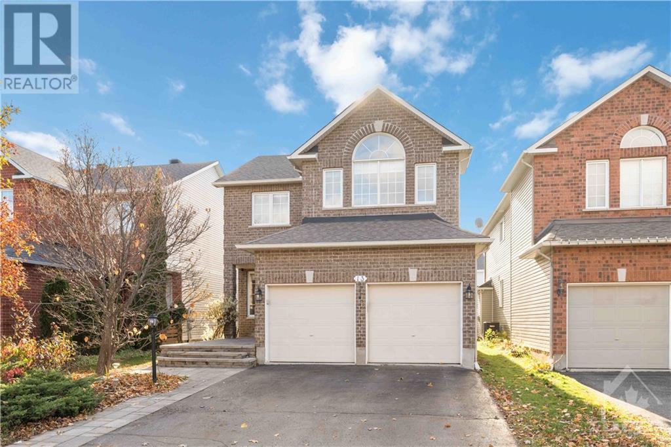5969 Ottawa Street
Richmond, Ontario
Amazing Opportunity if Richmond ON. This is a 5.44 Acre parcel of land that he current owners has begun development on. They are looking to sell as an as is opportunity for someone that may want to take over the project and family plans have changed and they no longer need this type of property. The land does have wetlands designation but is also capable of development with the RG3 Zoning. Currently on site is the footings for a 4800 sq ft industrial building, the unassembled building ready for you to complete. Two wells are in place, one for the water for the building and one for the geothermal heating. There is also room on the land for a cell tower(not yet researched). The sale comes with the unassembled building and plans. Permits in second review with the city, this is almost ready to go. There is also an option to have the building completed. Property as is can be a quick closing. Please make an appointment before walking the property. (id:50133)
Royal LePage Team Realty
5969 Ottawa Street
Richmond, Ontario
The building is not currently built but sits on site ready to complete once the permit is completed. Permit currently under second review from the City of Ottawa so construction should resume soon. The building is approximately 4800 sq ft sitting on approximately 5.44 acres. The zoning is RG3 with some wetlands. There is room on the western portion of the land to potentially add a cell tower for additional revenue. All the required environmental related reports are completed. The property is also available for sale as and which includes the building as is. Please do now walk the property without an appointment. Potential occupancy late spring/early summer 2024 The mobile home on site can be purchases separately. 6 Parking based on plans but could be more (id:50133)
Royal LePage Team Realty
1418 Shawinigan Street
Ottawa, Ontario
Your Search Ends Here! With Over $75k Upgrades, Including A New BSMT, New Flooring, New Baths, New Appliances, Modern LED lighting, And New Painting Inside and Out. An Interlocking Driveway Leads You To This Beautiful Home. The Living And Dining Area To The Left Features Light-toned Hardwood Flooring And Expansive Windows. The Kitchen Boasts Granite Countertops, Abundant White Cabinetry, And A Breakfast Area. Through The Patio Doors, The Fully Fenced Backyard Has A Generous Deck and Gazebo. Brand-new Flooring On The Second Level Offers A Spacious Loft With A Cozy Fireplace And Large Windows. A Few Steps Up, 3 Well-Proportioned Bedrooms, Including The Master Bedroom With A Luxurious 4pcs Ensuite And WIC. Two Additional Bedrooms And Another Full Bath Complete This Level. The New Basement With A Family Room, Separate Den, Full Bath, And Laundry Room Is Perfect For Entertaining. Walk Distance To Nearby Schools, Shopping Plazas, And a 5-minute Drive To HWY. Make This Home Yours Today. (id:50133)
Esteem Realty Inc.
108 Succession Court
Ottawa, Ontario
Step into Glenview’s “The Donavan” model currently to be built close to shops, schools, parks, and more. Filled with simple & clean aesthetics & stunning finishes throughout, this 3 bedroom 3 bathroom townhome includes the Charming Classic package & is full of premium upgrades—guaranteed to impress! Boasting over 1947 sqft of living space, you enter the light & bright, open concept main level that features a convenient powder room, mudroom, office nook, bright dining room, great room, wood composite floors & 9FT ceilings. The gourmet kitchen offers plenty of entertaining space, 39” upper cabinets, breakfast bar, pot lights, & quartz countertops. The primary bedroom has a walk-in closet & 4-piece ensuite with quartz countertops. The 2nd level also offers 2 additional bedrooms, a full family bathroom with quartz counters, laundry room, & loft. The professionally finished lower level provides an expansive rec-room with oversized windows, 2-piece bathroom rough-in, & tons of storage space. (id:50133)
Royal LePage Team Realty Adam Mills
2167 Audrey Avenue
Ottawa, Ontario
Located on a large PREMIUM 58ft X 128ft lot in the quiet neighbourhood of Hawthorne Meadows, this detached bungalow with ATTACHED SINGLE GARAGE offers a mix of comfort & convenience. Great potential for A COACH HOUSE in the yard AND basement SDU with separate entrance off the kitchen. The main floor features a cozy living room with a wood-burning fireplace, 3 bedrooms, 1.5 baths and a sunken kitchen and dining area offering tons of a natural light. The basement adds extra living space with 2 bedrooms, a common area, storage, 3 piece bathroom & a laundry room. Outside, the spacious backyard creates an inviting setting for outdoor activities & gardening. Explore the potential of this inviting bungalow in the heart of this mature neighbourhood, conveniently located near schools and various amenities. Seize the opportunity to shape this bungalow into the perfect reflection of your style. Roof(2018), windows & doors(2018), furnace and ac(2010). Main floor freshly painted! (id:50133)
Sutton Group - Ottawa Realty
487 Mutual Street
Ottawa, Ontario
Luxurious 3 bed, 4 bath townhouse w high-end finishes. Casual yet sophisticated style with superior quality. Spacious bedrooms, modern kitchen, and spa-like bathrooms. Perfect for relaxation and entertaining. Private patio and backyard for outdoor enjoyment. Impeccable design and craftsmanship. The fact that this is an end unit only adds to the value! Equipped w quality features from top to bottom starting from auto. blinds in the living room, recessed TV (inc), wall & ceiling speakers, waterfall stairs. Smart automated home system including dimmable lights, HVAC, cameras, smart plugs, doorlocks, garage openers, alarm! 2nd lvl: Masters bedroom has a huge ensuite & a spacious walk-in closet, 2 spacious rooms + laundry area. Backyard: Permitted insulated garage (hydro, cemented - can be turned into a studio!) in the interlocked yard w no neighbors right of access, a hook up for a hot tub, gas line for a fireplace. Basement has a big rec room + full bath! BOOK YOUR VIEWING NOW! (id:50133)
Solid Rock Realty
8 Sweetbriar Circle Unit#3
Ottawa, Ontario
Fantastic opportunity for 1st time home buyers, investor or downsizers! Completely renovated 2 bedroom, 1.5 bath condo in Barrhaven. The main level living room features a cozy wood burning fireplace, Leading off the open concept living/dining are patio doors to a porch that overlooks and steps down to the fully fenced backyard with grass area and newer quality PVC fencing. Main level is completed by a glossy white kitchen with quartz counters, 3 stainless steel appliances, high end apartment size washer/dryer, partial bath & closet for storage. Lower level has two good-sized bedrooms & a renovated full bath. Lower level also has a generous storage room. Great location in a family friendly neighborhood, walking distance to schools, public transit, parks and amenities. The Walter Baker Sports Centre is just steps away activities ( gym, swimming pool, library, yoga and more).Parking space #D40 is included. Well maintained condo corp. (id:50133)
All/pro Real Estate Ltd.
49 Rich Little Drive
Ottawa, Ontario
How often does a house go up for sale in sought-after Little Rich. Exactly… Located in one of the most popular neighbourhoods of Hunt Club, your next home is close to everything yet sits on an extra large 8,600 sf treed lot big enough for a hot tub, and you still have space for a backyard. With an estimated 3,000 square feet and a fully finished basement, SIX bedrooms and FOUR bathrooms, 49 Rich Little Way is built for everyone! Key features include separate formal and informal living spaces, a grand cathedral ceilings and hardwood floors throughout, Smart Home System – Nest doorbell & thermostat – outdoor and indoor cameras, all in move-in ready conditions. Oversized sitting area in your primary bedroom? We got you covered too, don’t worry. Plus, the home is close to so much, including schools, golfing, parks, Mooney’s Bay, Ottawa’s Int’l Airport, Shopping and more. Homes like these are rare to find. Book a showing today! (id:50133)
RE/MAX Hallmark Realty Group
200 Douglas Fir Street
Ottawa, Ontario
Date Available: JAN 1. Double Garage Single, Large Corner Lot, with 2,836 sqft of living space, 4 beds + Office + 3 baths. Located in the CONSERVANCY community of BARRHAVEN. Modern open-concept layout. Main floor is bright and airy, features hardwood floors, ceramic tile, 9ft ceiling and large windows. Kitchen is equipped with large granite counter tops and premium cabinets. Mudroom access to the garage. 2nd level has 4 bedrooms, primary bedroom is truly exceptional comes with luxurious Ensuite Bath with double sink, bathtub and walk-in closet. Additional bedrooms, linen, laundry room and main bathroom to complete the upper level. Finished Lower level has a cozy family room with a large window and storage space. Fully Fenced Backyard. 200amp panel. Electric car charger ready. Walking distance to trails, parks, schools and just minutes to all Barrhaven amenities. Please include proof of income, credit report and photo ID with rental application. No Pets, No Smokers, No roommates. (id:50133)
Esteem Realty Inc.
66 Ralph Erfle Way
Ottawa, Ontario
Date Available: Immediately. Stylish 2-Year New Single Detached in Half Moon Bay Barrhaven. Extensive Upgrades: 9ft ceilings & 6" Hardwood Flooring throughout the 2 Lvls. Pot Lights, Modern Light Fixtures & Matte black hardware added touch of luxury. Welcoming foyer with premium ceramic tiles & large closet. Open concept South Facing sun-filled Great rm fts striking stone fireplace. Oversized windows provide abundance of natural light. Kitchen fts luxury Quartz Counter, stainless steel appliances & high-gloss cabinets. Dining rm overlooks the backyard & serves as a perfect spot for gatherings. 2nd level offers 6" hardwood flooring, 9ft ceiling, Generously-sized primary bed with a spa-inspired ensuite bath with matt black hardware, 2 additional beds & luxury main bath. Finished lower level provides additional living & storage space. Garage is equipped with EV charger outlet. Please include proof of income, credit report & photo ID with rental application. No Pets No Smokers No roommates (id:50133)
Esteem Realty Inc.
340 Queen Street Unit#802
Ottawa, Ontario
Live in Ottawa Centre, enjoy all the shops, parks, dining and ambiance of the neighbourhood. Open concept 1 bed+1 full bath condo for rent! Features an open concept kitchen with panoramic views, walk-in closet, glass walk-in shower. This unit is brand new and was fully upgraded during construction, with modern features and luxurious amenities. Call it before it's late. (id:50133)
Esteem Realty Inc.
13 Rodeo Drive
Nepean, Ontario
Immaculate and freshly renovated, this 3 bed +den +4 bath, double-car garage home is the perfect space for growing families & entertaining friends. Offering a warm welcome as you enter this updated residence, spacious tiled foyer w/closet invites you into an open concept living/dining room, main floor laundry room plus partial bath & inside entry from garage to mudroom! Main level offers hardwood floor throughout & a newly renovated kitchen w/quartz counters, island w/ breakfast bar, S.S appl. and extended cabinetry. The main floor also boasts a vaulted ceiling living room w/ gas fireplace. Upper level features a loft bonus area, spacious primary room w/ spa ensuite ft. glass shower & jacuzzi tub. Located on the upper level are 3 bedrooms &2 bathrooms (inc.1 ensuite). Also newly renovated, the fully finished basement includes a rec room, den w/ walk-in closet & full bath. Fully fenced yard w/above ground 24X12 salt system pool & attached deck! OPEN HOUSE - SUNDAY, NOV. 5: 2-4PM (id:50133)
Avenue North Realty Inc.

