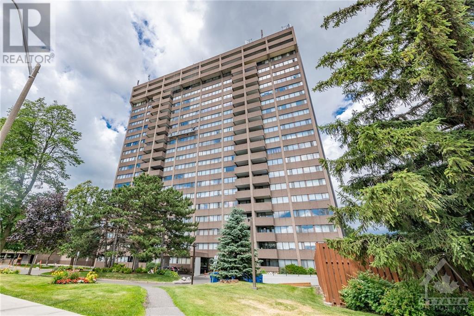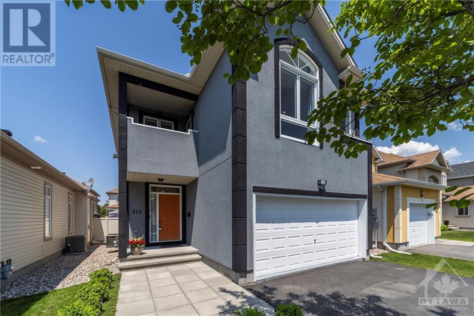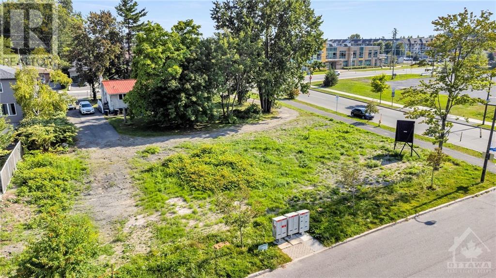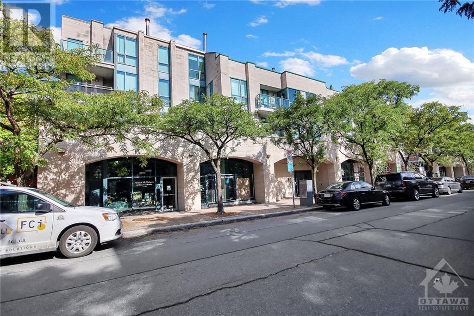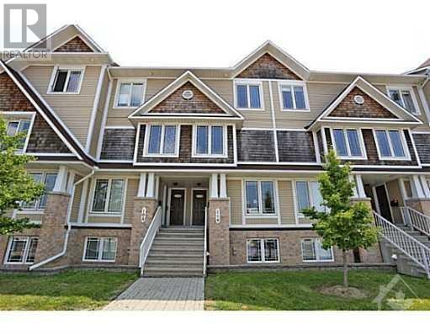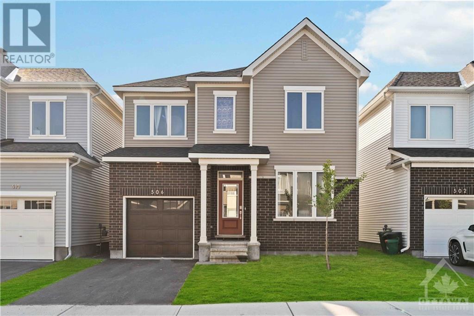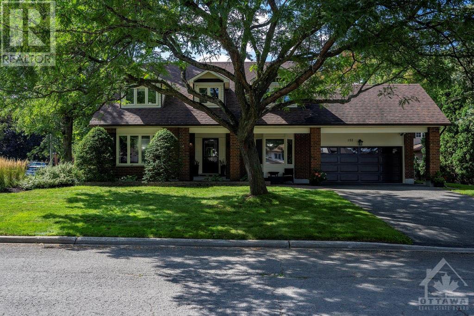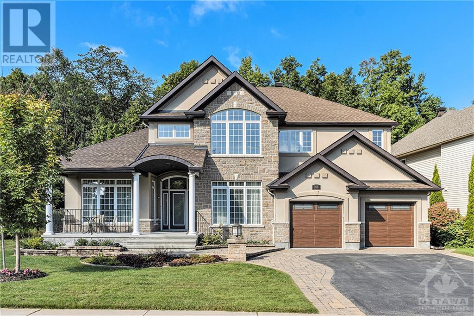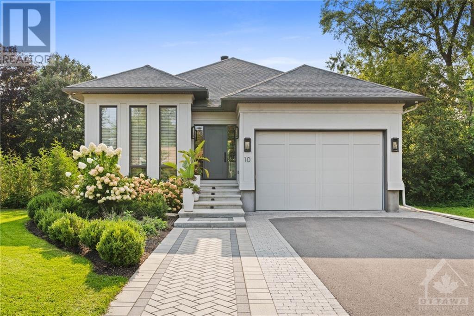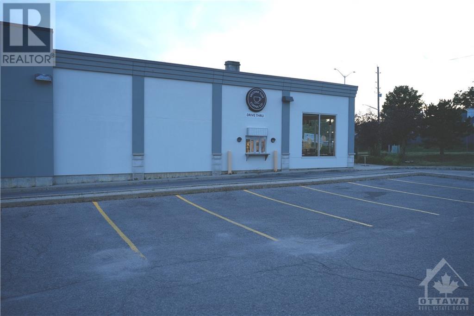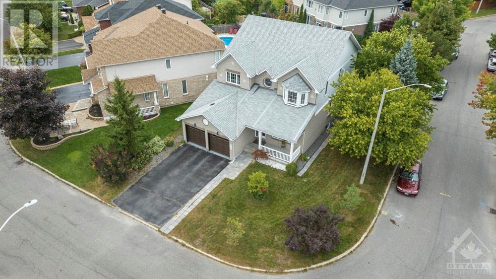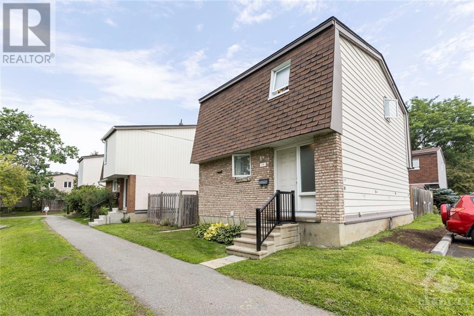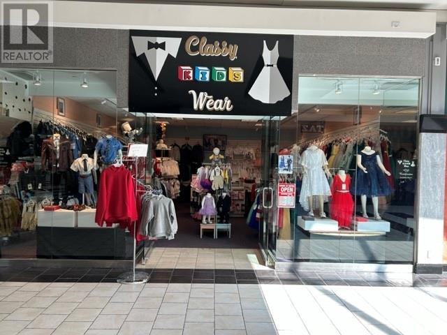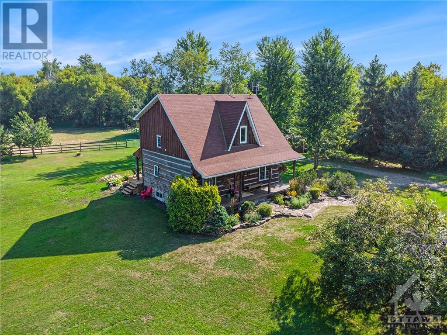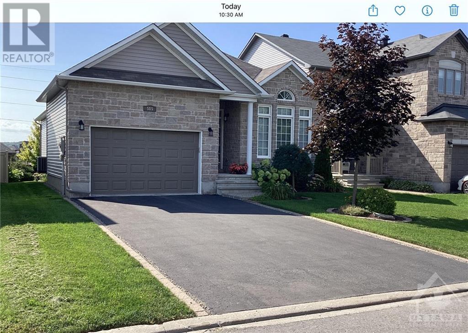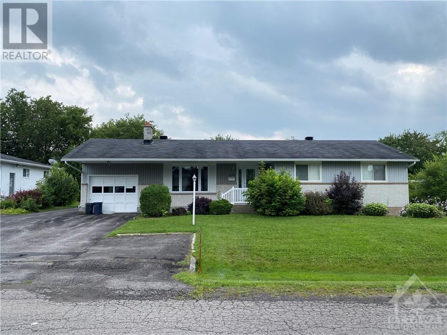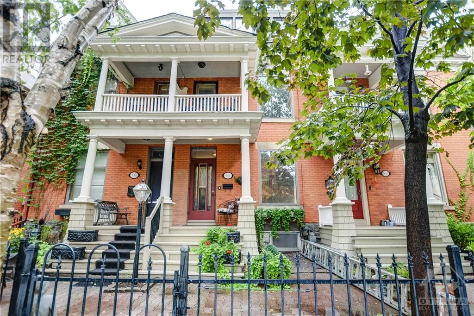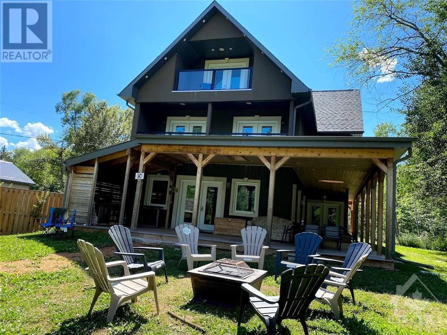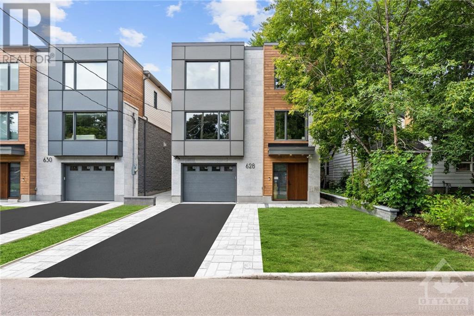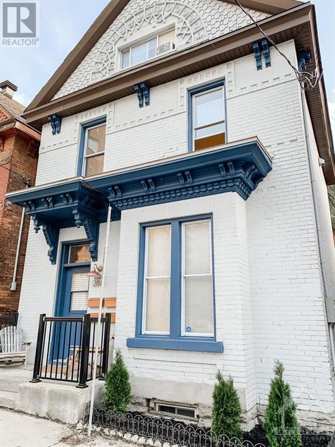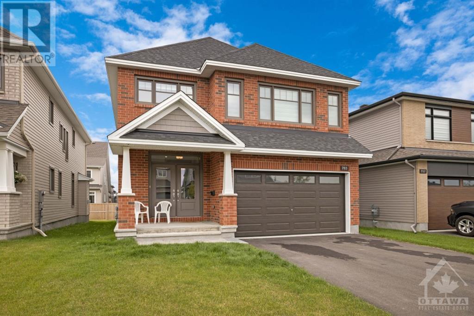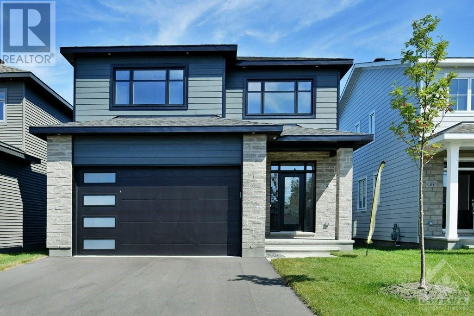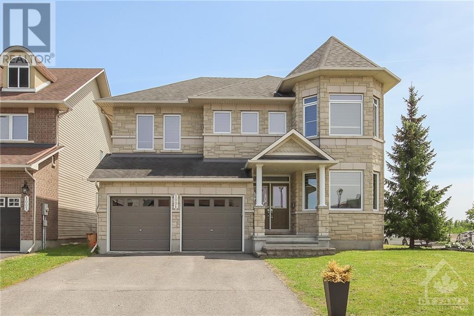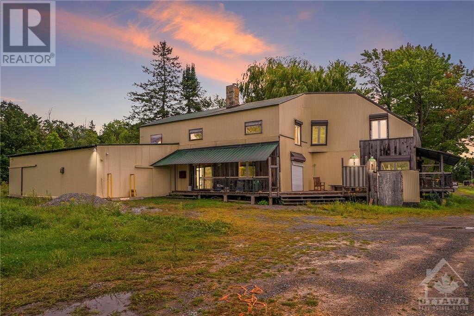1285 Cahill Drive Unit#1704
Ottawa, Ontario
With stunning views of downtown Ottawa, this 17th floor suite has it all! Located just steps away from South Keys Shopping Center, this 2 bedroom 1 bath, 1 parking, would make a great place to call home or even as an investment property. The suite features a formal foyer, two large bedrooms, oversized living area and in unit laundry! There is an abundance of natural light in this unit, with wall to wall windows in the living area, and continuing on to the balcony with sliding doors that would make a great sitting area. The building itself boasts a variety of amenities including a heated swimming pool, sauna, party room, guest suites, hobby room and a workshop. Close to the O-Train, shopping, movie theater and more, come see what this great community has to offer! (id:50133)
Exp Realty
920 Gosnell Terrace
Ottawa, Ontario
Meticulously maint'd, custom 4 bedrm home on a super quiet street in a great location. Minutes to schools, parks, trails, amenities, highway access & future LRT. Beautiful curb appeal w/freshly painted stucco front! Inviting front foyer w/French dr is big enough to accommodate the entire family. Hwd flrs thruout the main. Large great rm w/gas fireplace, 2 storey ceilings & an abundance of windows making for a very bright home. Open concept eat-in kit w/centre island, nat-gas stove & stnls steel appls. Patio dr off kit leads to private deck & fully fenced yard. 2nd lvl features 4 bedrms large bedrooms. The grand primary bedrm boasts cathedral ceilings, balcony, walk-in closet & 4 pc ensuite. The 3 other bedrms are service by a full bath & one of them has double drs for an office setup if desired. Prof finished bsmt w/large rec rm, lots of storage & a full bath rough-in complete the lower lvl. This place shows pride of ownership so don't miss out! Move in & enjoy! (id:50133)
Royal LePage Performance Realty
285 Enclave Walk
Orleans, Ontario
Not happy with the homes you're seeing on the market? Now's your chance to build a CUSTOM dream home in the latest neighbourhood in Orleans - close to some of the best schools, parks and bike paths the East End has to offer. Trails Edge is just on the outer South-West edge of Orleans, which is just close enough to all the new Grocery Stores and Restaurants, but also right next to the South main roads which makes commuting to other parts of the City quick and refreshing. If you've been thinking of getting a custom home, call us today for a list of builders and lenders that can help your dream become a reality! (id:50133)
RE/MAX Delta Realty Team
15 Murray Street Unit#208
Ottawa, Ontario
Nestled between Lower Town and the Byward Market exists a spacious 1 bedroom and 1 bathroom apartment. Luckily for you, this unit is now available for sale from the original owner. Open concept Living and Dining featuring engineered hardwood floors and access to the spacious balcony. Private views, away from the street noise, from the large primary bedroom and balcony. A Full bathroom, practical kitchen and laundry complete this home. Grab a coffee across the street, some ice cream down the street, dinner at your favourite spot, or enjoy some nightlife! Comes with an underground parking spot and a locker. (id:50133)
RE/MAX Hallmark Realty Group
114 Chapman Mills Drive
Nepean, Ontario
This ideally located 2-bed, 3-bath home offers convenience near amenities. Each bedroom has its private ensuite, ensuring personal comfort. The open-concept layout seamlessly connects the spacious living and dining areas, fostering an airy ambiance.The standout kitchen includes an eating area and raised bar, perfect for cooking and entertaining. Step onto the balcony for fresh air and enjoy practicality with a dedicated laundry room and ample storage. Central air ensures year-round comfort. This 2-bed, 3-bath home combines a prime location, practicality, and valuable amenities for a comfortable and convenient lifestyle. (id:50133)
RE/MAX Affiliates Realty Ltd.
506 Sturnidae Street
Ottawa, Ontario
Welcome to your new home sweet home! This charming 3-bedroom, 4-bathroom house is ready to embrace its new owners with open arms. Come and experience the warmth and comfort this property has to offer. Located in the popular Half Moon Bay area features Hardwood Flooring, quartz countertops, upgraded kitchen and a fully finished basement. The main level features a spacious foyer, powder room, inside access to a single car garage, hardwood flooring, open concept living and dining areas and Eat-in kitchen. Upper level you'll find a primary bedroom with a walk-in closet & 3pc ensuite, 3 good size secondary Bedrooms, a main bathroom and a laundry. The basement has a huge, bright Rec Room with tons of storage space. Quiet neighborhood with quick access to main road and amenities. (id:50133)
Royal LePage Team Realty
100 Waxwing Drive
Ottawa, Ontario
Hidden on a winding street in the prestigious Western Community of Hunt club, curb appeal & pride of ownership are the name of the game for this beautiful Canadiana style home on a corner lot! Looking for a layout where everyone has their own space? This classic 4 bedroom layout is for you. From the spacious foyer, entertainment sized principal rooms, updated kitchen with SS appliances & stone countertops, main floor laundry & cosy family room with fireplace to the primary bedroom with walk-in closet & renovated ensuite you can't help but picture your family here. Large secondary bedrooms hold the classic dormer style windows that allow for bonus areas in every room. Renovated main bathroom as well. Have a bit of retro fun in the finished basement area! Looking for workshop space? That is here too! Extensively landscaped backyard features plenty of gardens and a PVC fence. Mere minutes from 2 schools, Owl Park, LRT & South Keys! Perfect for commuting east OR west! (id:50133)
RE/MAX Affiliates Realty Ltd.
106 Golflinks Drive
Ottawa, Ontario
Gorgeous 4+1 Beds & 5 Baths in the Sought After Stonebridge Community! Situated on a PREMIUM LOT w/NO REAR NEIGHRBOURS backing onto Stonebridge Golf Course! Bright Living & Dining RM off of Spacious Foyer. Sunken Open to Above Great RM w/Sleek 2-Sided FP & Large Floor to Ceiling Windows for Plenty of Natural Light! RENOVATED Kitchen (2023) feat. New SS Appliances, Huge Island, Quartz Counters, Tiled Backsplash, Pots & Pans Drawers & Pantry! Butler's Pantry, Laundry RM & 2pc Bath off Kitchen. Primary Bedrm on Main features Direct Access to Yard, Spa-Like 5pc Ensuite w/Double Vanity, Free Standing Tub, Glass Door Shower & Water Closet. Gorgeous Helical Staircase Leads to Cozy Loft, 3 Additional Good Sized Bedrms w/Ensuite & Jack/Jill. FULLY FINISHED BSMT hosts Huge REC RM w/Wet Bar, 5th Bedrm, 3pc Bth, Workshop & Plenty of Storage. Backyard Oasis w/Salt Water Pool, Composite Deck & Landscaped Patio! Wonderful Family Friendly location close to all Amenities, while offering Peace & Quiet! (id:50133)
Exp Realty
10 Leaver Avenue
Ottawa, Ontario
Only one home earns the distinction of being on the cover of Our Homes Magazine's summer edition & this is it. A bespoke residence in every way; a 4 bedroom, 5 bathroom bungalow of this caliber is rarely ever offered in the Nation's Capital. Not a single detail overlooked in creating this custom masterpiece with smooth, sophisticated elegance evident at every corner. Soaring ceilings, floor to ceiling windows, custom Irpinia cabinetry boasting double wall ovens, Hans Grohe fixtures....the features are endless & the impact everlasting. Every square foot of this home was custom designed & custom finished with no room for compromise. A fully retractable door blends the indoor and outdoor spaces by opening to an inviting outdoor entertaining area with automated screens, skylights and serene views of the perfectly manicured grounds, private yard and inground pool. Outdoor kitchen is perfect for year round use. Unparalleled living spaces inside and out, this truly is a magazine worthy home. (id:50133)
Coldwell Banker First Ottawa Realty
486 Hazeldean Road
Kanata, Ontario
Established turnkey Second Cup Coffee franchise - the largest Canadian specialty coffee retailer. Prime 1500 sf location with high visibility and traffic includes two washrooms, office space, patio, 46 dine-in and drive-through. Currently serving a variety of beverages, coffee, tea's, sandwiches, smoothies and more. All equipment and inventory are included please email for 3D tour / more info (id:50133)
Royal LePage Team Realty
2144 Blue Willow Crescent
Ottawa, Ontario
Welcome to 2144 Blue Willow cres. This beautifully updated 4 bedroom home offers plenty of space, updated floors, bathrooms, kitchen, and appliances. As you enter the home, you are welcomed with a grand spacious foyer and living room, located on the front of the home and adjacent main floor den next to the dining room. The large dining room, located between the living room and new kitchen is perfect for hosting dinner parties. The bright updated kitchen flows with quartz countertops and stainless steel appliances. The open concept kitchen and family room are spacious and feature a modern gas fireplace for the cold winter nights. The second floor boasts 4 large bedrooms including the oversized primary bedroom, walk-in closet and updated 4 piece ensuite with soaker tub. The open finished basement offers plenty of space for a home gym, movie room and also features a full second kitchen, 4-piece bathroom and basement office. 24 hour irrevocable. (id:50133)
Royal LePage Team Realty
3290 Southgate Road Unit#118
Ottawa, Ontario
Welcome to 3290 Southgate #118. This well maintained end unit condo townhome has been upgraded with beautiful hardwood floors, stainless steel appliances, heated bathroom floors and much more. The home is located just a few steps from Greenboro LRT station, South Key Shopping Centre, Pushman Park, walking trails, and Dunlop Public School. On the ground floor you will find the living room with direct access to the backyard through a patio door, dining room and kitchen, also leading to the backyard. The second floor offers 3 bedrooms, including a spacious primary bedroom and updated 4 piece bathroom with quartz countertop and heated floors. The private backyard is perfect for BBQ’s and enjoying the summer nights. The heated saltwater pool, included in the condo amenities, is perfect for summer months and is located just a few steps from your front door. 24 hour irrevocable. (id:50133)
Royal LePage Team Realty
300 Eagleson Road
Kanata, Ontario
Successful Kids Classic Clothing store in Hazeldean Mall is available for sale. You will love Your New Business with a beautiful selection of Unique Special Occasion Dresses and Suits. Full Inventory is included. Business Partnership is available. (id:50133)
RE/MAX Hallmark Realty Group
1317 County Rd 1 Road
Mountain, Ontario
Welcome to this breathtaking HOBBY FARM! Discover rustic charm and modern comfort in this beautiful log home on 24.75 acres in Mountain, Ontario. Inside, log beams, granite counters, wide plank and hardwood flooring create a warm atmosphere. Enjoy cozy evenings by the wood stove and prepare meals in the kitchen in an elegant open concept environment with adjoining extension with plenty of windows that flood the space with natural light. The upper primary suite boasts a spacious ensuite with a luxurious tulip tub and walk-in closet. I the freshly finished basement (2022) offers numerous options to suit your needs & where you will find the sauna! This property offers more than just a stunning home. Scenic trails, pasture, riding ring & barn with 3 box stalls for your 4 legged family members. Enjoy magnificent sunsets out front or magical sunrises on the rear porch with your morning coffee. Your ideal hobby farm awaits, just 15 minutes northeast of Kemptville & 30 minutes south of Ottawa. (id:50133)
Exit Excel Realty
515 Ruby Street
Rockland, Ontario
Welcome to 515 Ruby. This is a Woodfield 2017 stunning 2 bedroom 2 bathrooms bungalow. It is located in the desirable community of Morris Village in Rockland Ont. Close proximity to schools shops & golf clubs. The open concept bright living dining & kitchen with Quartz counter top. Pots and pans drawers and large walking pantry. Chimney style fan. Vaulted ceiling over living room & dining room creates a s’encrasser of space All inside doors are 8’ & 9’ ceiling. The spacious primary bedroom has vaulted ceiling & large walking closet. 4 pcs master ensuite with large custom shower. Good size second bedroom. Laundry room is on main floor. Full main bathroom. Hardwood & ceramic throughout. Rheem air conditioning. The basement is unfinished and awaits your touch. Nicely landscaped property backing on a walk path. 3 level deck for entertaining. (id:50133)
Grape Vine Realty Inc.
1134 Maisonneuve Street
Orleans, Ontario
Attention all developers! Over 15,300 square feet of R5A zoning; Can build up to 40 meters (131 feet), of higher density residential uses. Ancillary commercial use also available. This property is perfect for residential multi units: Within walking distance to the LRT Transit Station, Orleans mall, groceries stores, medical facilities and much more. Take advantage of Bill 23 and build two 10 units (severance needed) without Site Plan (more than 10 units with Site Plan). Buyer to do their own due diligence. ** Total current rental income is $5,250/month – Bungalow currently rented for $3,300/month + Utilities. Garages rented for $1,950/month. ** The property directly behind (1145 St Pierre) is also owned by the same group and could be sold as a package deal. Total square footage for both combined properties would be over 29,000 square feet. Survey for the property was completed in 2023 and available upon request. (id:50133)
RE/MAX Core Realty Inc.
541 Besserer Street
Ottawa, Ontario
This beautifully maintained red brick 3 storey row house is situated in historic Sandy Hill on a quiet, tree-lined, residential street. On the main floor, this home features an open concept living/dining room, with large eat in kitchen, powder room, and patio with retractable awning. Second floor features a bedroom with 3-piece ensuite, two more well sized bedrooms and a full bathroom. The Primary bedroom is located on the 3rd floor and features high ceilings, exposed brick, a covered solarium with full wet bar, and a 3-piece ensuite. On the lower level, has a large family room, den/laundry room, and a 3-piece bath plus sauna. Full of unique design features, like original panel, wood guillotine door and conveniences like bathrooms on all 4 floors. An easy walk to restaurants and shops, close to the picturesque Rideau River, spacious parks and gorgeous cycling/hiking paths, this house is sure to delight. Currently tenanted with a month to month lease at $3744 per month. (id:50133)
Avenue North Realty Inc.
44 Bass Lake Road
Bobcaygeon, Ontario
Finally the wait is over!!! Very thoughtfully and smartly designed , 5 bedroom and 5 bathrooms (4 ensuites) four season bright and spacious cottage. Main floor has an Open concept living, dining and kitchen with breakfast counter, a wet bar, bathroom and a bedroom. All the bedrooms have access to the balcony and water view. All 5 bathrooms have tastefully picked stones only (No tiles) and heated flooring. It has Yamaha built in music system, pot lights inside and outside, with a beautiful wrap-around covered deck which gives an opportunity to enjoy the BBQ even on rainy days. Gazebo, firepit , Big size water patio and a floating deck adds a lot to the entertainment. Boat launch is walking distance from the property. Please don't forget to go through the List of upgrades attached to the listing. (id:50133)
RE/MAX Affiliates Realty Ltd.
628 Parkview Road
Ottawa, Ontario
Simply perfection. Well thought out luxurious 4 bed, 5 bath home with approx 3700+sqft. Hampton Park is a 2 minute walk but while being nestled in a quiet area of westboro with easy access to shopping, grocery, restaurants, 417 highway & more! Widened driveway to park multiple vehicles & extra deep single car garage. Unbelievable features including a glass panel elevator, floating staircase, fully mobility accessible friendly, & potential of an in-law suite. Main floor bedroom, bathroom & dynamic flex space with kitchen! 2nd floor with a show-stopping chef's kitchen, lavish island, bar seating, ample cabinetry spaces, high end appliances & oversized walk-in pantry. Easy access to backyard that's fully fenced coupled with an oversized composite balcony deck & glass panels. 3rd floor with 2 ensuites! Master bedroom retreat with two-sided fireplace, 6pc spa inspired bathroom with heated floors. Modern, sleek, dynamic home. Truly a home that has lifestyle, luxury, & location all over it! (id:50133)
Coldwell Banker First Ottawa Realty
286 Kent Street
Ottawa, Ontario
Fully updated four unit building in Ottawa's downtown core! Walk to everything touristy Ottawa has to offer. Previous Cap rate at 4.5 with lots of upside. With funky updates in all units, it would be an absolute cash cow if used for AirBnB. Three one bedroom units, and a main floor office space which could be converted to residential if desired. So many possibilities! What a great addition to your portfolio. (id:50133)
RE/MAX Hallmark Realty Group
703 Moonflower Crescent
Ottawa, Ontario
GORGEOUS, less than 1 year old Detached house in much demand Findlay Creek area with 4 BEDROOM, 4 FULL BATHROOMS, OF WHICH, 2 ARE ENSUITE, 1 full bathroom is a Jack and Jill configuration. The main foyer leads to the dining room, office, kitchen with breakfast island with quartz countertops. The eat-in kitchen has tile flooring. The main floor is hardwood and has a bedroom with a full bathroom, being used as an office. The stairs to the 2nd floor are hardwood. The 2nd flloor has 4 bedrooms with carpet flooring. There are 2 ensuite bathrooms. The primary bedroom has a walk-in closet. The basement has 8 ft clearance. There is a 2 car garage with entrance to the foyer. All window coverings are included. Gas furnace, central air condition and a tankless water heater. There is a park within a short walking distance. Shopping is a short drive away. (id:50133)
Royal LePage Team Realty
157 Mac Beattie Drive
Arnprior, Ontario
The Fairgrounds in Arnprior - a premium subdivision with easy access to TransCanada 417, shops, grocery stores, restaurants, service facilities. Newly constructed 4 bedroom, 3 bath home features high end quality construction and materials. Maintenance free stone and Hardi siding, engineered hardwood floor throughout the main level. Quartz counters everywhere. Upgraded kitchen, bathroom, laundry, lighting. Conveniently located main floor den. Practical mudroom off double garage. Covered 11'6" deck with BBQ hook up. Modern open style plan w/gas fireplace in the great room, & designed for family gatherings. Second floor living quarters accessed by hardwood stairs lined w/solid oak bannister. Fabulous primary bedroom with luxury ensuite & walk-in cc. Second floor laundry with cabinets and sink. In addition to the 3 other spacious bedrooms, a quiet room area (or sitting area) of 10 feet by 9 foot 8 inches awaits you on the second level. 200 amp electrical service. 2650 sq.ft. (id:50133)
RE/MAX Hallmark Realty Group
1001 Winterspring Ridge
Ottawa, Ontario
Spacious & Unique Breathtaking Riverbend Model Offering Approx. 3320 sq ft of Living Space. Looks Like a Castle!!! This Sunny and Bright Luxury Home is Situated on a Corner Edge Premium Lot backing onto Avalon Pond. Privacy at its Best. 4 Bed, 3.5 Bath (2 Full En-Suite). Grand Foyer Takes you to the Well Designed Main Level where you will have your Own Home Office, Formal Living and Formal Dining Room with High Ceiling. Also the Spacious Kitchen with a Large Eating Area that is Connected to the Family Room. Take the Hardwood Stairs to the 2nd Level that will Lead you to the Primary Bedroom which Offers High Cathedral Ceiling, Sitting Area, Huge Walk-In Closet and 5 pc En-Suite. 2nd Bedroom with Vaulted Ceilings also features a Walk-In Closet as well as 3pc En-suite! Then you will have 2 Additional Bedrooms and Full Bath that Completes the Upper Level! (id:50133)
Coldwell Banker First Ottawa Realty
1621 Roger Stevens Drive
Kars, Ontario
Welcome to a Tradesman's Paradise! This home features a spacious 48' x 20' attached workshop, a sturdy steel roof, and thoughtful renovations by a licensed electrician, offering ample 110 and 240-volt outlets. Situated on a vast 2.16-acre agriculturally zoned lot, it's a canvas for your dream home. The main floor includes a mudroom, full bath, and a roomy eat-in kitchen with a wood-burning fireplace, opening to two wrap-around decks.The massive recreation room is perfect for entertaining.Upstairs, you'll find three bedrooms, including the primary bedroom with stunning views, a walk-in closet, and a spacious 5-piece ensuite bathroom. The property offers a large gated front yard, complete with a two-story solid metal shed for added storage convenience. Please note that the hay barn is not included with the property.This property is zoned AG1, and just across the street is RC2 zoning.Large space and no rear neighbours! Sold 'As Is, Where Is.' Don't miss this fantastic opportunity!" (id:50133)
RE/MAX Hallmark Realty Group

