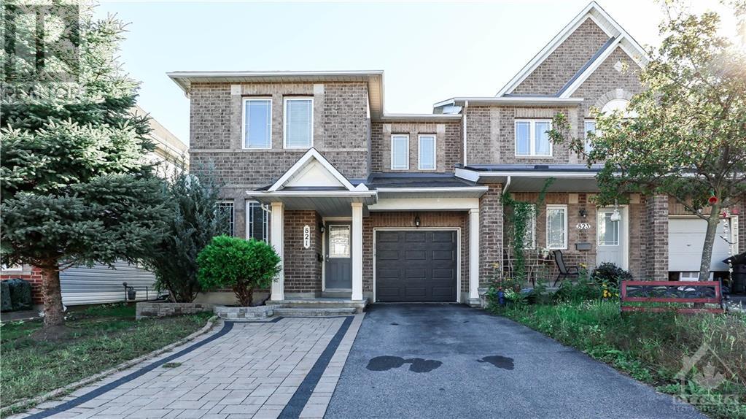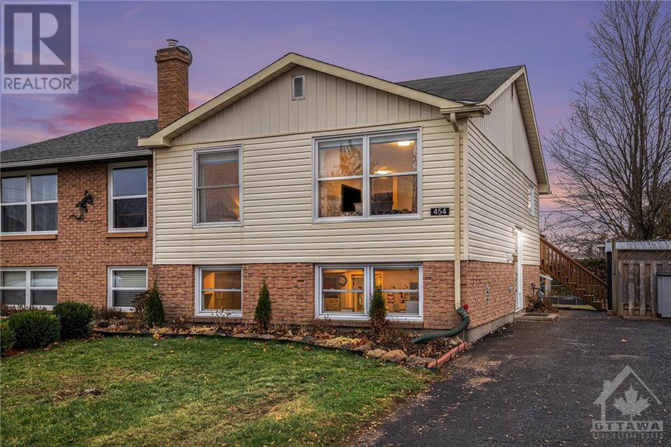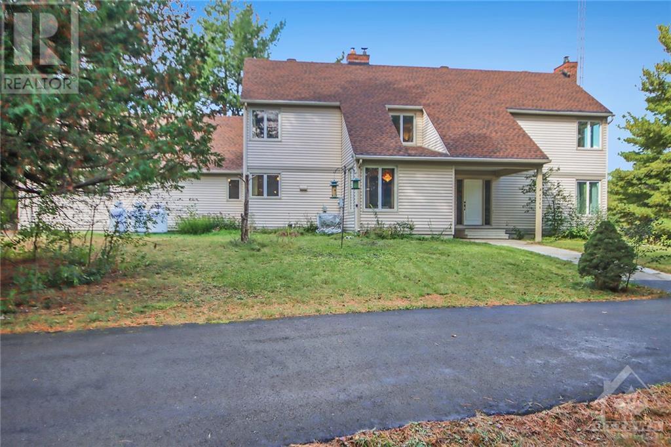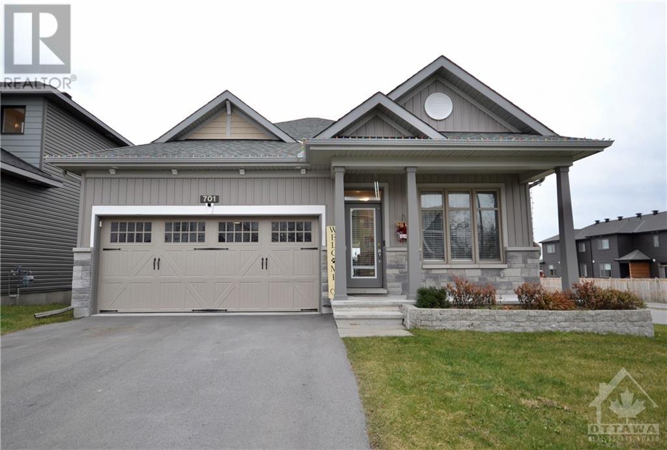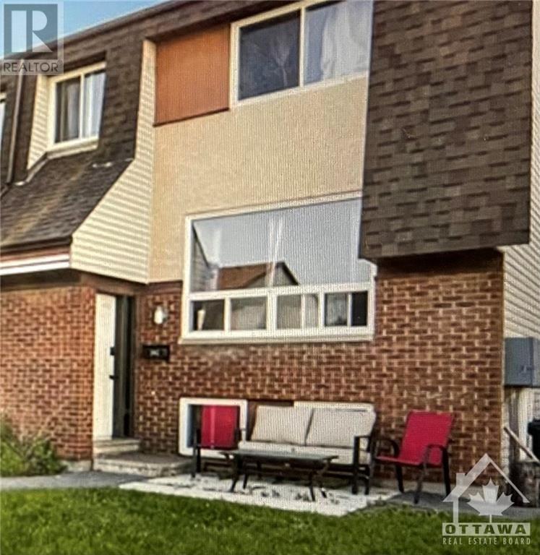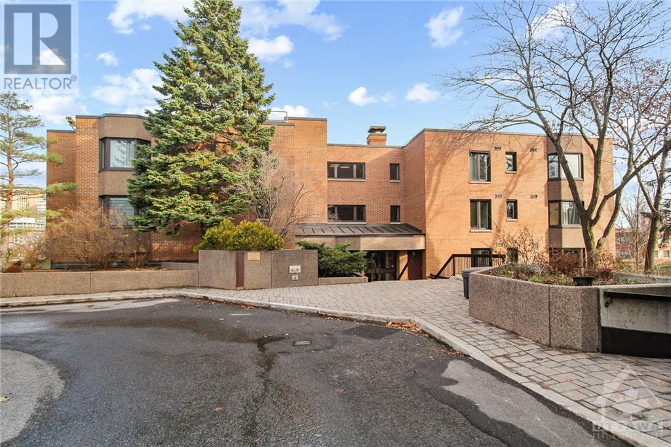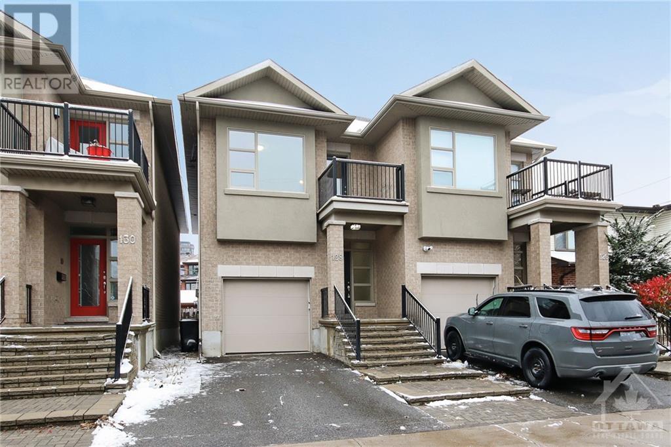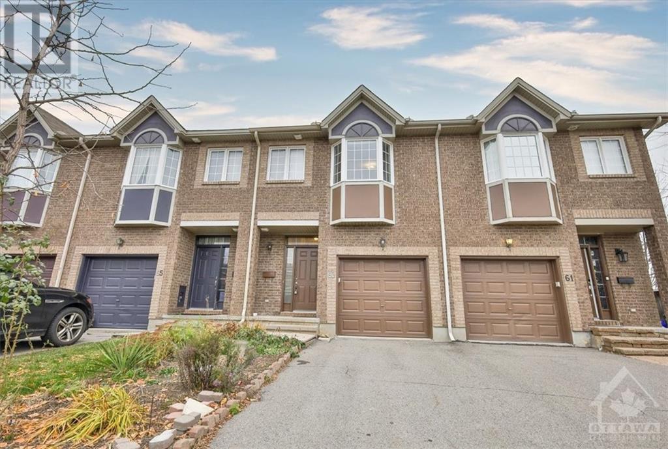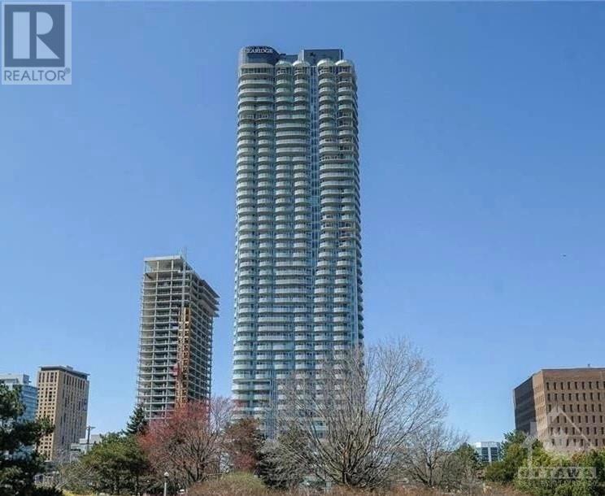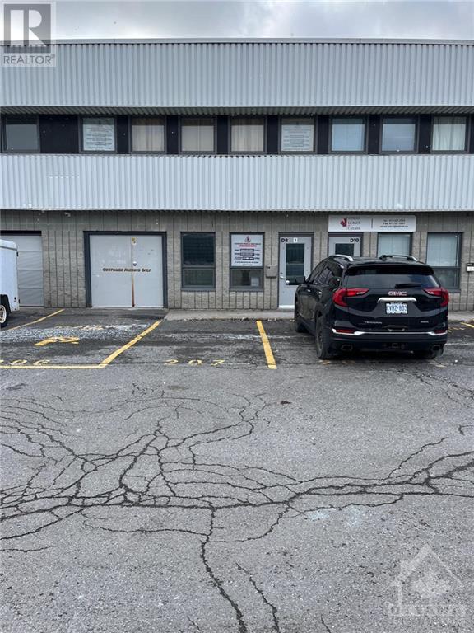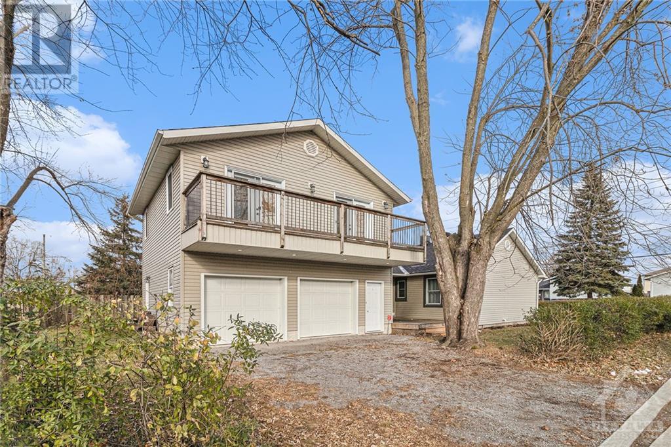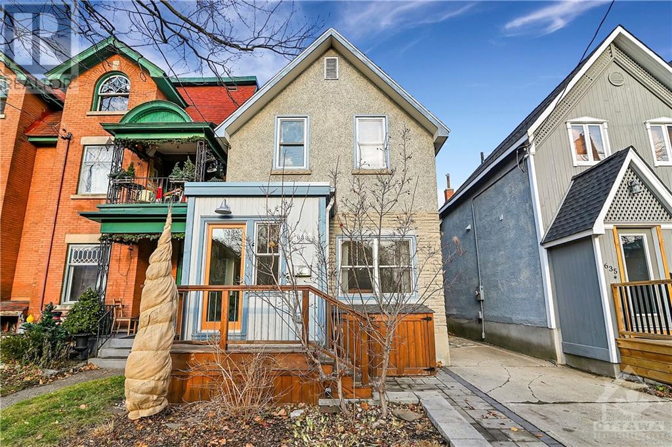821 Clearbrook Drive
Nepean, Ontario
Introducing the exquisite Minto Helmsley, a remarkable 3-bedroom, 3-bathroom end unit boasting over 1700 square feet of luxurious living space. As you step inside, you are greeted by an inviting foyer, featuring inside garage access to your right. To your left, a spacious and private office space awaits. Venturing further into the home, you will be captivated by the open concept layout and a beautifully upgraded kitchen adorned with stainless steel appliances. Ascending to the upper level, you will discover 3 generously proportioned bedrooms. The master enclave boasts a sizable walk-in closet and a convenient ensuite bathroom. The lower level of this remarkable abode presents a family room that exudes warmth and tranquility, providing an idyllic space to unwind and create lasting memories with your loved ones. Immerse yourself in the epitome of refined living with this exceptional Minto Helmsley residence. Don't miss the opportunity to call this remarkable property your home. (id:50133)
Royal LePage Team Realty
454 Joseph Street
Carleton Place, Ontario
Fabulous semi-detached hi-ranch home, a haven where space, comfort, and convenience converge. Three bedrooms, gracefully distributed—two above, one below—accompanied by two full bathrooms, make this dwelling a sanctuary for first-time homebuyers and families alike. Ascend the staircase to an inviting foyer, a gateway to the living room, two bedrooms, and an eat-in kitchen. The lower level features an additional spacious bedroom, a full bath, and a family room adorned with built-in shelving. Expansive windows permit natural light throughout the space. A deck larger than 12' x 12' is accessed via the kitchen. A vast fenced-in backyard is complete with gardening beds, where the possibilities are as boundless as the horizon. Two esteemed schools, Notre Dame and St. Gregory, alongside a playground. A short drive away to the bustling downtown, offering amenities galore! (id:50133)
One Percent Realty Ltd.
4744 March Road
Almonte, Ontario
Become "One with Nature" in this charming 4-bedroom Country Home surrounded by majestic Pines nestled on more than 25 acres - the perfect private sanctuary during these uncertain times. This large home features a lovely country kitchen with loads of cupboard & cozy eat-in area, large living room & large main floor family room both include a cozy wood fireplace. Main floor also includes good size office, large dining room, large 3-season sun room with multiple patio doors & skylights, full bathroom, powder room, and laundry room. Upper floor features a large principal bedroom with ensuite bathroom & walk-in closet, plus 3 good size bedrooms & a good size 3 piece bathroom. Additional features include beautiful circular staircase to upper floor, a long circular driveway and a second set of stairs to the basement through the attached 2-car garage. This fabulous lifestyle sanctuary is located only 4 minutes drive to the historical Village of Almonte/8 min. to 417. Estate Conditions Apply. (id:50133)
RE/MAX Hallmark Realty Group
701 Du Rivage Street
Rockland, Ontario
Beautiful Bungalow in sough after neighbourhood of Clarence Crossing just steps away from amazing walking trails close to the Ottawa River. If you're looking for a private oasis back yard your search is over, this property features a lovely inground salt water pool w\ electronic cover surrounded by stamped concrete. The interior has a gorgeous open concept design, bright kitchen w\ upgraded cabinetry, quartz counter tops, large island great for entertaining, SS appliances, spacious dining area, living room with N\G fireplace, sunroom w\ french doors overlooking the fenced yard, primary bedroom w\3 pcs ensuite & walk in closet, 10 foot ceilings, hardwood floors throughout, laundry on main, fully finished lower level family room & games room, (presently used as embroidery business) 3 pcs bathroom, 1 wall & door away from a third bedroom in lower level, large storage area & vinyl floors throughout, fully landscaped property, interlock flower beds, large gazebo, storage shed & much more. (id:50133)
RE/MAX Affiliates Realty Ltd.
34c Woodvale Green Street
Ottawa, Ontario
This Beautiful end unit townhouse is for RENT. Prime Location, easy access to the highway, bus routes, Algonquin College, shopping and restaurants. Great family neighbourhood with bike paths, playground and schools. Walking into your new home you will find a large landing area for coats and boots, up a few stairs to the bright living room with huge picture window. The kitchen has its own entrance from outside perfect for a bbq and nice big window in the door providing plenty of light. Lots of cupboards and counter space. Spacious Dining area off the Kitchen. Two nice sized bedrooms upstairs with large full bathroom. Located in the lower level is 3rd Bedroom with a half bathroom and laundry. This home features lots of storage space for any growing family. (id:50133)
Greater Ottawa Realty Inc.
259 Botanica Private Unit#59
Ottawa, Ontario
An enclave of condominiums in the middle of the city in a park/forest-like setting. Walk to Experimental Farms, Dows Lake, cafes, and restaurants. Very private area with gardens, sitting areas and walking paths. This penthouse unit is spacious at 1305 sq ft. with 2 bedrooms plus a den overlooking forest. Entertaining style layout with living/dining area with cozy fireplace and solarium making it sunfilled. Bright and chef style updated kitchen. Hardwood throughout. Primary bedroom has 3 pc ensuite with walk-in shower. Second bedroom is spacious-perfect for guests. Den with french doors overlooks the park/forest area. Excellent amenities include: salt water pool, gym area, well stocked library. Windows: 2017, Washer/Dryer: 2022, Custom closet door in bedrooms and foyer: 2022, Kitchen tiles and sink: 2019. One underground parking spot #75 and locker 9. Pets are allowed under 25lbs. (id:50133)
Royal LePage Team Realty
128 Drummond Street
Ottawa, Ontario
Welcome to 128 Drummond St, a rarely available 4 bed, 3 bath, semi located near the canal on a dead end street, and in the heart of the very popular Ottawa East neighborhood. Built in 2007 by Everwood Homes, this home boasts solid hardwood throughout the main and second floors. It has a wide, open plan main floor, with west facing windows providing plenty of light. There are two very large bedrooms and two smaller bedrooms, a rarity these days. The master has a view of the Canal, double closets, and an ensuite bathroom. The front bedroom faces the street and has a lovely porch attached. The basement is fully finished with a bright recreation room, and a large storage area. The basement is also plumbed for a full bath addition if desired. Best of all is the location. Very quiet, family friendly, easily accessible, and close to The Glebe, Downtown, and the 417 access. Just a couple blocks from St. Paul's University and the shops at Main St, including the famous Green Door Restaurant. (id:50133)
Right At Home Realty
63 Colliston Crescent
Ottawa, Ontario
Welcome home to 63 Colliston Crescent! Gorgeous 3 bedroom, 3.5 bathroom townhouse in a GREAT LOCATION. Located in the perfect family-friendly neighbourhood within walking distance from parks, schools, a shopping plaza and public transit. Upstairs features a master bedroom with a 4-piece ensuite bathroom and spacious walk-in closet, as well as 2 more bedrooms and a 3-piece common bathroom with a double sink. Basement is fully finished with a kitchen and a 3-piece bathroom. Backyard is equipped with a recently built deck and gazebo (2021). No carpets throughout. Recently upgraded dishwasher and stove (2023), hot water tank (2022), and washer/dryer (2021). Don't miss out on this comfortable home in a prime location! Book your showing today! 24 hours irrevocable on all offers. (id:50133)
Plum Realty Inc.
805 Carling Avenue Unit#2108
Ottawa, Ontario
This stylish iconic condo building with Dows Lake views is located just steps away from one of the trendiest neighbourhoods Little Italy with the best dining and entertainment in the city. This unit has high end finishing with Quartz counter tops, hardwood floors, tiled bathroom with glass shower and floor to ceiling windows. The open concept living/dining is cozy and functional, and has lots of storage and light. Wake up to a spectacular sunrise every morning from your bedroom windows. The building amenities are sensational providing a sophisticated lifestyle including a gym, yoga studio, theatre, indoor pool, sauna, games room, and roof top patio. Everything is included in condo fees but Hydro. Chic urban living in Ottawas tallest building with an ideal location. Book your showing today. (id:50133)
Sutton Group - Ottawa Realty
2285 St Laurent Boulevard Unit#d8
Ottawa, Ontario
Amazing Ground floor warehouse unit. 1000 sq ft open concept. 2 Piece washroom. Oversized Man door for grade level loading. Vacant and ready for quick possession. $2500/mth plus Heat and hydro. (id:50133)
Royal LePage Team Realty
54 Park Avenue
Carleton Place, Ontario
Attention Investors & families! This unique Detached home on a corner lot located in the heart Carleton Place w/a wrap wrap-around yard, 3 mature maples & minutes to amenities is just perfect for you. This beautifully updated home w/a 2nd storey addition (2012) & a huge deluxe insulated double car garage with plenty of space for a bench, you can work in it all year round. This home can be a 3 bdrm (with loft as a primary bedroom) a 2 bdrm plus a huge entertainment/family room loft.. the choice is yours! You could live downstairs in the 2 bdrm & rent the loft as a bachelor unit upstairs for $1,500 per month. The 2bdrm & loft have separate washer/dryer hookups, water heating systems, thermostats & electrical panels. Two separate driveways offering parking for up to 5 vehicles. Conveniently located walking distance to the hospital, arena, Bridge St restaurants & shops. New roof October 2021 all maples pruned for safety in 2022 & 2 new garage door openers installed in 2021. 24hrs irrev. (id:50133)
Bennett Property Shop Realty
639 Maclaren Street
Ottawa, Ontario
Welcome to 639 MacLaren Street! Renovated, well-maintained century home in Centretown. Upon entering you'll find well-lit, high-ceilinged living & dining areas. Spacious, modern kitchen equipped w/stainless steel appliances. Built-in breakfast nook opens up to a new family room, complemented by a powder room & expansive pantry as part of the ground-floor extension. Upstairs 3 bedrooms await featuring two skylights in the hallway & another in the full bathroom. Convenience meets style with built-in Ikea cabinets in the entrance, master & second bedrooms, offering ample storage. Additional storage options include an upstairs linen closet and an unfinished yet full-depth basement. Back deck is perfect for outdoor living, featuring a BBQ & extra dining space. Fenced-in yard with three maple trees, creating an urban oasis. Secure front & rear sheds provide plenty of space for bikes and other belongings. Located near Chinatown & Little Italy, and just a 20-minute stroll to Parliament Hill. (id:50133)
Royal LePage Team Realty

