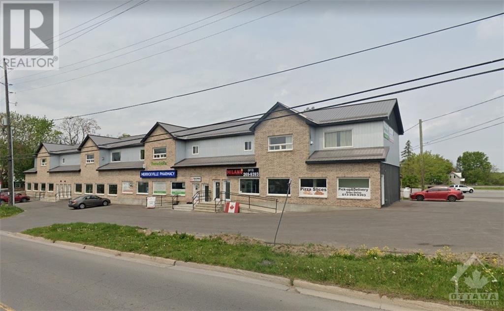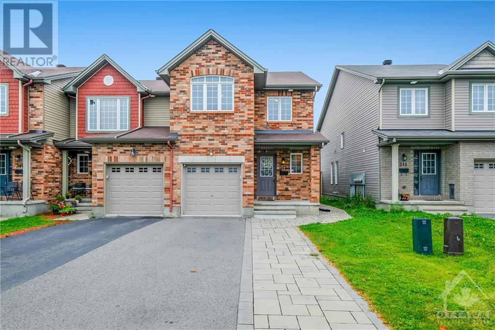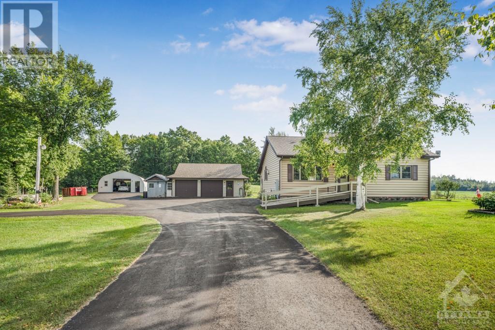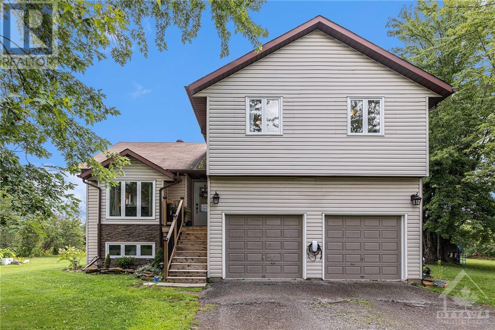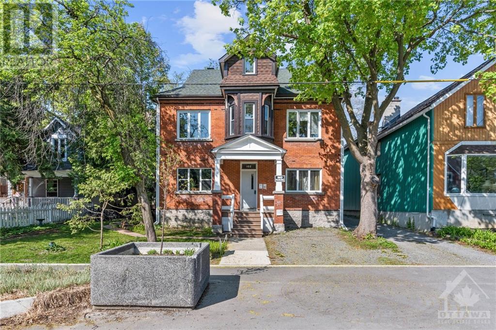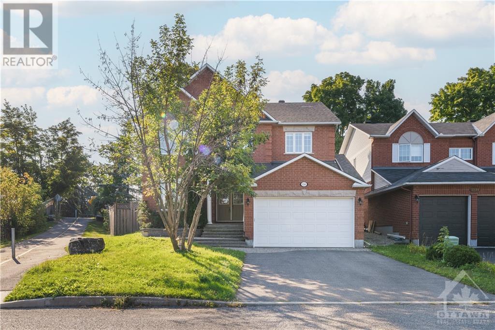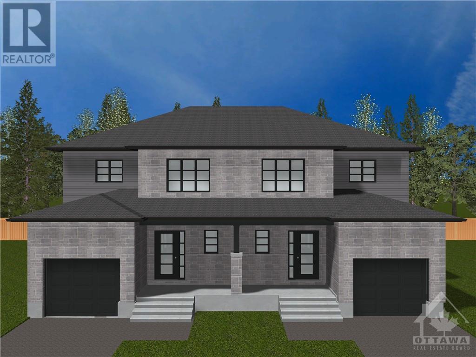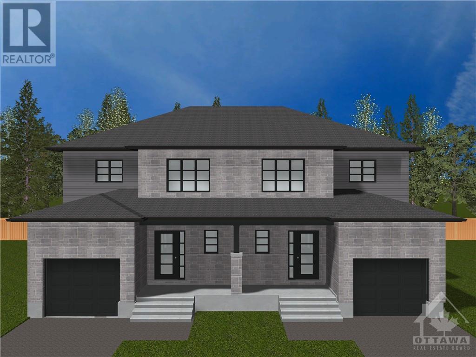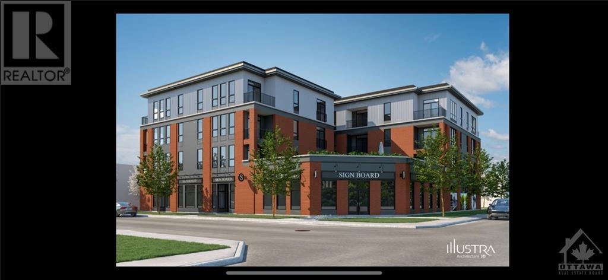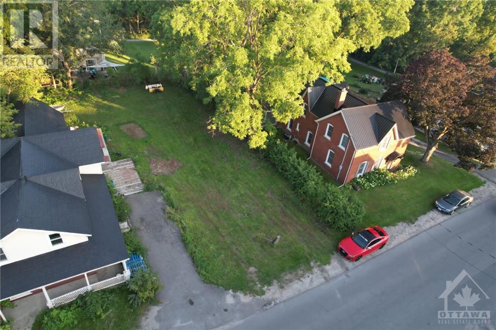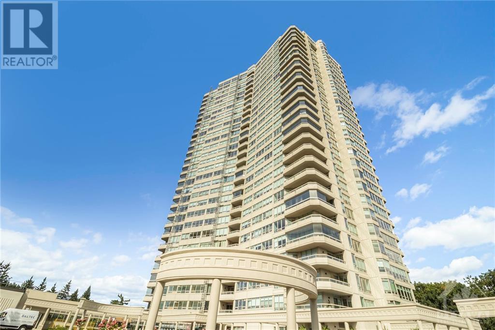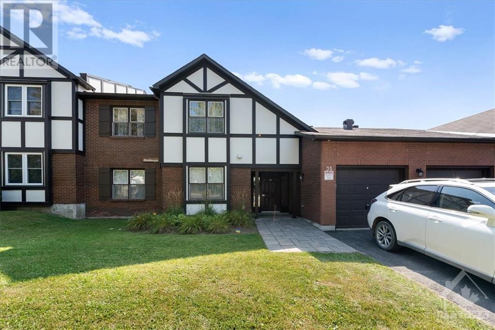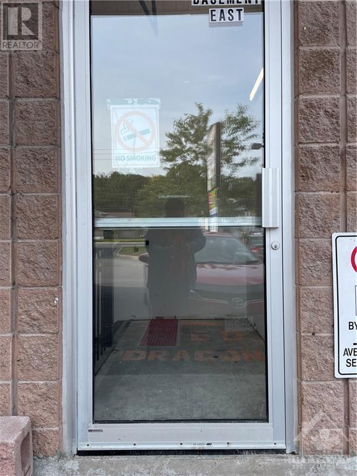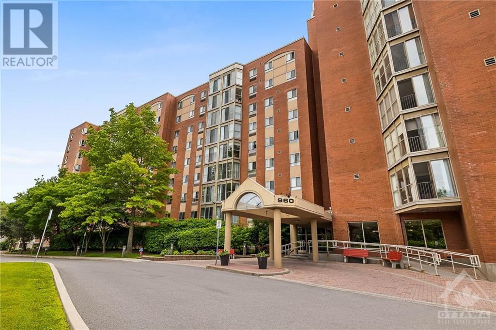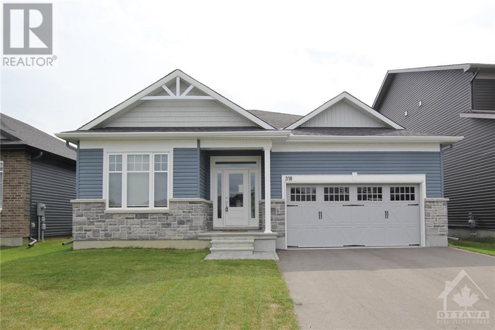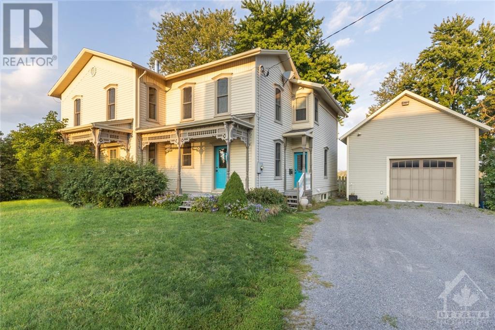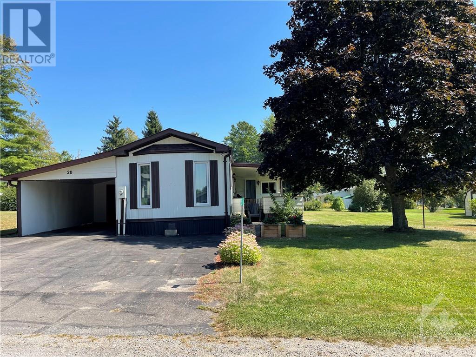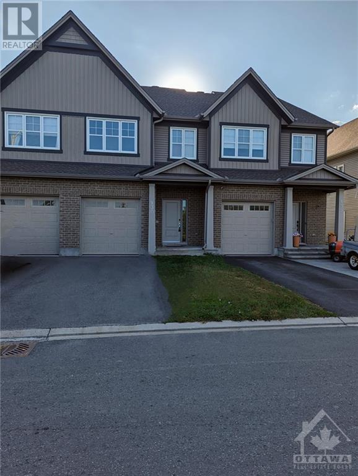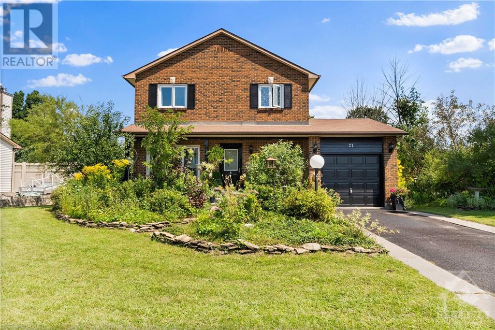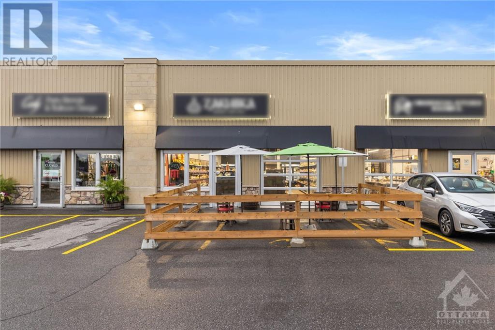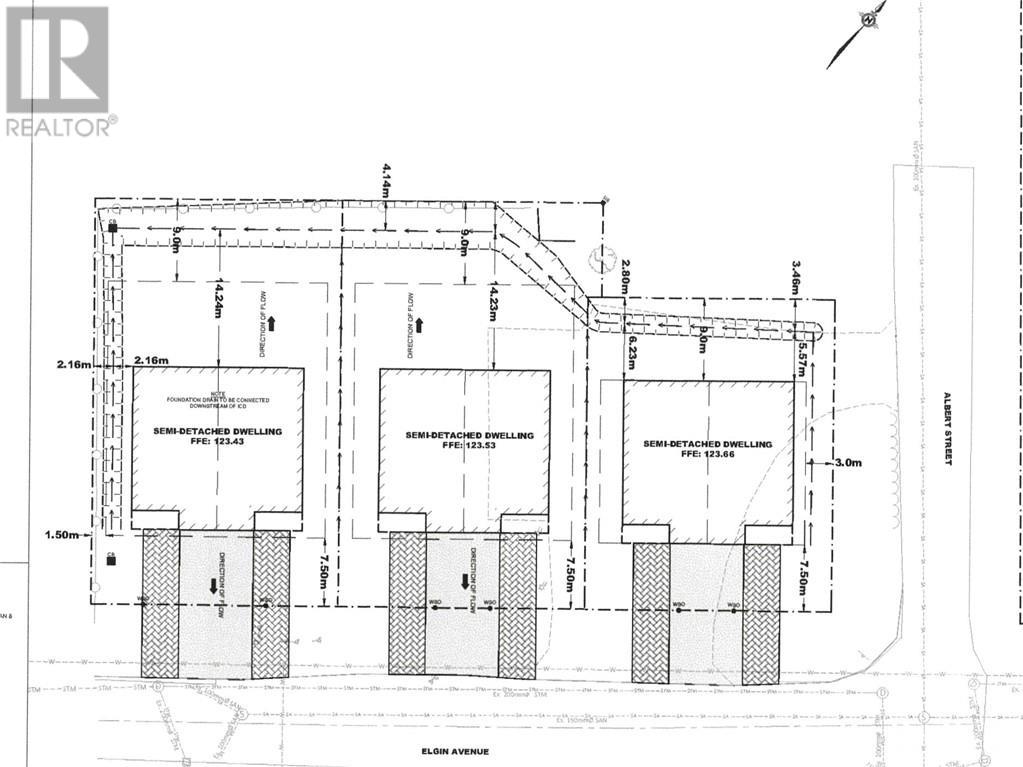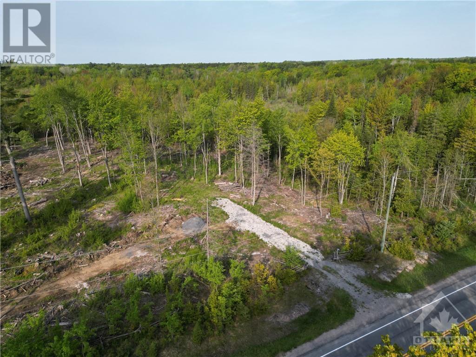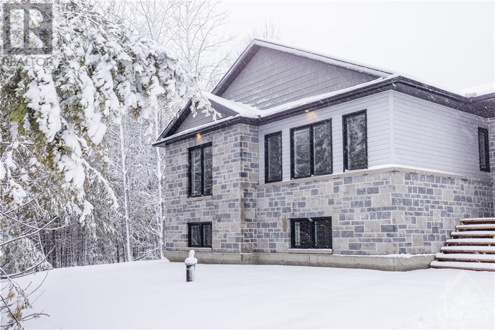105 Broadway Street W Unit#2
Merrickville, Ontario
Over 1,500 sq ft of new construction, located on a busy corridor, from Perth to Winchester, this location is idea for full retail, clothing, gifts, services, legal, accounting, butcher shop, pet grooming, etc. Available now, this landlord will custom fit the interior, flooring, ceiling, walls, paint etc. Large picture windows to expose your business to the world! NOTE: We are looking for a doctor to service this growing area, there are numerous developments in this area and a lack of doctors to service it. (id:50133)
3.5 Realty Ltd.
313 Laguna Street
Ottawa, Ontario
Fantastic upgraded END UNIT, situated in the sought after Findlay Creek community. Main level features dining & living room, Kitchen loaded with cabinetry and offers stainless steel appliances, eating area & powder room. Second level offers primary bedroom with walk-in closet & gorgeous upgraded 5 piece ensuite, two good size bedrooms one of them offers a walk-in closet, Full bath & convenient laundry room on the second floor. Finished basement great for entertainment with gas fireplace. Expanded driveway for additional vehicles. Fully fenced backyard. All amenities close by, shopping, schools & restaurants. Book your showing today. (id:50133)
Details Realty Inc.
14040 County 18 Road
South Stormont, Ontario
THE PERFECT SIZE HOBBY FARM JUST SHY OF 15 ACRES WITH 11 ACRES OF TILE DRAINED LAND PLANTED WITH SOYA BEANS, LARGE GARDEN, TREED AREAS, ALL FENCED (ELECTRIC) FOR YOUR HORSES, A DOUBLE GARAGE FOR THE CARS, A LARGE RECENTLY ADDED METAL GARAGE OF 48' X 23' FOR ALL THE MACHINERY AND TOYSCOUNTRY LIVING AT IT'S BEST, LOTS OF DEER, 8 MINUTES FROM WILLIAMSBURG. THE CUTE HOME AS BEEN ALL RECOVERED AND INSULATED FOR MAXIMIZED ENERGY SAVINGS. CATHEDRAL CEILING WITH SKYLIGHTS FOUND THROUGHOUT THE MAIN OPEN LIVING SPACE. BEAUTIFUL PINE KITCHEN CABINETS FOR THAT WARM COUNTRY STYLE. SEMI FINISHED BASEMENT READY FOR YOUR CONFIGURATION. NEWLY INSTALLED GENERATOR FOR ADDED PIECE OF MIND. PAVED RECENTLY FOR THAT CLEAN LOOK. CALL NOW FOR A VISIT (id:50133)
RE/MAX Hallmark Realty Group
831 Code Drive
Montague, Ontario
This is it! Well maintained 2 storey side split with 4 bedrooms and 2.5 baths on private country lot. But only minutes from Smiths Falls, shopping, recreation and Montague School and an easy commute to Carleton Place and Hwy 416. You'll love the functional layout and access to the rear patio from the main level and backyard from lower level. Lots of room for the kids to play and beautifully landscaped and well maintained yard with a fire pit!. Entrance leads to living room with vaulted ceiling, perfect for entertaining! The sunken family room is very comfortable with a fireplace and powder room. It also has entry to the garage and patio doors to the deck. The master bedroom is quite large with a vaulted ceiling and a private ensuite. There are two other good sized bedrooms with lots of closets and an updated 4 piece bath. The functionality continues downstairs with a full laundry room and sink and a 4th bedroom or a playroom for the kids. Call now! (id:50133)
Century 21 Synergy Realty Inc.
102 Cambridge Street N
Ottawa, Ontario
NEW PRICE! Pride of ownership is apparent. Great investment, well managed and cared for by a conscientious longtime owner. Gross Effective Income $97,600, Net Operating Income $78,500. Huge addition, fire-retrofit, integrated fire alarm system, fire escape, electrical, plumbing, weeping tile, windows, doors, +++ in 2004/2006. Ongoing updates and upgrades over the years of ownership. Seven parking spots. Separate storage lockers for all units. Six apartments: 1 three-bedroom, 2 two-bedroom, 2 one-bedroom and 1 studio/bachelor. Three with in-unit laundry. Coin-op on site for the remaining three. Last unit updated was Unit 3 in 2015. Back roof shingles 2009, front 2019. Rents currently below market rate + current landlord does not charge for parking = potential 27% upside on income. Traffic-calmed street. 66’x99’ lot. Zoning R4UB. Call today for rent roll+details. Come make 102 Cambridge Street North your new investment! (id:50133)
Royal LePage Team Realty
3241 Carriage Hill Place
Ottawa, Ontario
Situated in the highly sought-after Upper Hunt Club area boasting an impressive 4+2 bedrooms, 4 full baths, & 2 powder rooms, spanning over 4,000 square ft. Main/second floors, you'll find stunning hardwood flooring, accentuated by an elegant circular staircase. High ceilings, beautiful arches. Gourmet kitchen, adorned w/granite countertops & a spacious island, complemented by adjacent eat-in area. Second level, discover four generously proportioned bedrooms, 2 w/ensuites, including a master retreat with a sitting area. Lower level is beautifully finished, features a spacious rec room, 2 additional bedrooms, convenient 2 & 3-piece bathrooms, on this level & ample storage space. The south-facing private backyard adds to the appeal. Making it the perfect home for families of any size. Minutes away from trails, parks, like Conroy Pit. Close to Public transit, O-Train, Shopping centres, Grocery stores, the Airport, Community Center/ Library, Schools, Easy access to downtown. (id:50133)
Coldwell Banker Sarazen Realty
930 Chablis Crescent
Embrun, Ontario
Brand New 2 storey semi detached at an affordable price! This home features an open concept main level filled with natural light, gourmet kitchen, walk-in pantry and much more. The second level offers 3 generously sized bedrooms, 4pieces family bathroom and a separate laundry room conveniently close to the bedrooms. The basement is unspoiled and awaits your final touches! This home is under construction. Possibility of having the basement completed for an extra $28,000. (id:50133)
RE/MAX Affiliates Realty Ltd.
928 Chablis Crescent
Embrun, Ontario
Brand New 2 storey semi detached at an affordable price! This home features an open concept main level filled with natural light, gourmet kitchen, separate laundry room and much more. The second level offers 3 generously sized bedrooms, 4pieces family bathroom + Master Ensuite. The basement is unspoiled and awaits your final touches! This home is under construction. Possibility of having the basement completed for an extra $28,000. (id:50133)
RE/MAX Affiliates Realty Ltd.
7 Maple Avenue Unit#210
Smiths Falls, Ontario
Welcome to this pristine, brand new 2-bedroom residence that seamlessly blends modern elegance with functional design. With 780 square feet of intelligently utilized space, this unit promises a lifestyle of comfort and convenience. Nestled in the heart of Smiths Falls, you are walking distance from restaurants, shops and the Rideau Canal. Large windows invite an abundance of natural light, creating a warm and inviting atmosphere throughout. The gourmet kitchen boasts stainless steel appliances, stone countertops, and ample cabinet space, making meal preparation a pleasure. Both bedrooms are generously sized, providing comfortable retreats for relaxation and rest. The bathroom exudes a spa-like ambiance with elegant finishes and modern fixtures. With in unit laundry, enjoy the ease of laundry day right at home. Don't miss this opportunity to be the first to experience the unparalleled comfort and style of this brand new unit. Contact us today for more information. (id:50133)
Sutton Group - Ottawa Realty
216 Clothier Street W
Kemptville, Ontario
Prime Land Parcel with views of the Kemptville Creek. 41.79 feet frontage and 132.87 feet deep. Severance completed. The seller is working on getting a minor variance for building multi-units. Kemptville is one of Eastern Ontario's fastest-growing communities, making it a hot spot for real estate investment. Are you looking for the perfect place to build your dream home or invest in a thriving community? Look no further! We have an incredible opportunity waiting for you. Enjoy the tranquility of picturesque landscapes, parks, and nearby rivers. Minutes away from shopping centers, restaurants, and all essential amenities. Quick access to major highways for a stress-free commute. This spacious lot offers endless possibilities for designing your ideal home or capitalize on the growing demand for rental properties in Kemptville. (id:50133)
Royal LePage Team Realty
1480 Riverside Drive Unit#403
Ottawa, Ontario
Welcome to The Classics at Rivera! Country-club living in the city minutes to downtown. The apprx 1488 sqft Matisse 2 bed, 2 bath unit boasts 4th fl convenience, sunrise views and all the gracious architectural touches for which this development is renowned. 9 ft ceilings, grand tiled foyer, separate dining/living areas with lovely french doors, floor-to-ceiling mirrored dining room wall & classic parquet flooring, plus an eating area in bright white kitchen. Separate sunroom with glass door access provides useable space with year-round light. Generous primary bedroom w/ oversized 4pc marble ensuite. In-suite stacked w/d. Truly comprehensive 5* amenities provide condo lifestyle unparalleled in Ottawa: 9ac private manicured grounds w/ walking path, gazebo, BBQ patio, spa & salon, hot tub, tennis/pickleball, indoor squash, in&outdoor pools, gym, concierge and more. 1 pkg. Steps to Hurdman LRT & Rideau River trails. 3min drive to Hwy 417. 24hr irrev on all offers. (id:50133)
Royal LePage Performance Realty
35d Stonehaven Drive
Ottawa, Ontario
Welcome to this inviting, bright, and spacious move-in-ready 3-bedroom, 2-bathroom condo nestled in the highly sought-after Bridlewood neighborhood. The sun-drenched living area boasts a charming fireplace, and brand-new laminate flooring is carried throughout for a clean, uniform feel. The kitchen includes an eat-in breakfast area. Step out onto the large balcony and take in the serene view of the private courtyard, offering the perfect spot for outdoor relaxation - complete with a heated pool. The primary bedroom is a haven of comfort with its spacious walk-in closet and ensuite bathroom. Convenient in-unit laundry room, featuring additional storage. You'll also appreciate the ample space in your own private garage, with an added storage area and private 2 car driveway, in addition to the extra visitor parking for guests. Everyday amenities are all just a stone's throw away, simplifying your daily errands. Plus, public transit is at your doorstep for easy commuting. (id:50133)
RE/MAX Hallmark Realty Group
2095 St Joseph Boulevard
Ottawa, Ontario
This commercial space is ready to use just for your bussiness model! Don't allow this opportunity slip your hands while this space lasts with 3108.6 sq ft of leasable area. Very close to highway 174, bus stops just walking distance, traffic flow, and easy access for potential customers. Landlord is offering parking based on first come first serve. Rent is $4002.32 + HST per month. $5 per sq ft, and $10.45 for Common Expenses. (id:50133)
Royal LePage Performance Realty
960 Teron Road Unit#413
Kanata, Ontario
Amazing opportunity! This newly renovated Condo features 2 bed/2 bath and is located in the prestigious building, The Atriums of Kanata. Welcoming open concept living with a well appointed kitchen with plenty of cabinets & countertops. Spacious living room showcasing vinyl & tile flooring throughout with large windows. & the bonus of a beautiful solarium, a perfect way to relax while enjoying the outdoors! The bedrooms are nicely sized with sunlit windows & spacious closets. In-suite Laundry! This well maintained condo is situated in a park-like setting and within close proximity to hi-tech, shopping, errands, schools, restaurants, public transit, golf, walking trails etc. WOW this condo living truly has it all! A welcoming vibrant condo group with plenty of activities! Condo Fee includes: 1 underground parking space, Storage Locker, Building Insurance, Water/Sewer, Property Management, Caretaker, Recreation Facility, Sauna, Snow Removal/Landscaping, Outdoor Swimming Pool & more! (id:50133)
Innovation Realty Ltd.
318 Spreadwing Way
Ottawa, Ontario
OPEN HOUSE SEPT 9 Sat 2-4 pm--STUNNING Single Detached Bungalow newly built 2022 by EQ Homes with three bedrooms + sunroom in Findlay Creek community. This Willow Model is situated on a 50ft lot features 2100 sqft living space on main level and 12 ft. ceiling (kitchen, dining, sunroom, family/great room). Main level features grand foyer, large open-concept customized kitchen w/granite counters and SS appliances w/gas stove, Dining room & Family/Living room with gas fireplace, Four Season Sunroom leading to patio door with covered deck. Additionally, the main level has spacious primary bedroom with walk-in closet, 5-pcs ensuite w/glass shower and quartz counters, other two additional good size bedrooms, Oversized Laundry/mud room, and another full bath with quartz counters. The sunroom adds an amazing extra space to the main floor living area. Close to schools, parks, trails, golf, shopping. Available to move immediately. (id:50133)
Coldwell Banker Sarazen Realty
11520 Queen Street
Inkerman, Ontario
Immerse yourself in the Victorian charm & grandeur of this meticulously renovated 5bdrm, 4bthrm home nestled just mins away from Winchester & Kemptville. Enjoy small town life whilst being less than 15 mins from all amenities. Completely renovated in 2015, the home highlights include stunning original pine floors, trim, & lofty 9-ft ceilings, all lending elegant character to a surprisingly large home. Enjoy updates such as a stunning open concept kitchen, main floor bathrm, a huge laundry rm & a massive covered porch to enjoy to quiet back yard view. Authentic charm has been beautifully preserved; the staircase, the vast primary bedroom with fireplace & ensuite & more! For guests or family, the lower level bedroom with accompanying 3-pc ensuite offers privacy & comfort & there's MORE: This property also includes a 50' x 20' multi-level garage, ample space for a workshop, multiple vehicles, & storage. Say goodbye to Ottawa traffic & enjoy a peaceful commute 40 mins south of the City. (id:50133)
RE/MAX Affiliates Realty Ltd.
20 Woodside Lane Lane
White Lake, Ontario
Nice 2 Bed Room mobile at Glenalee Park adult living community. Located within 45 minutes of the city and about 15 minutes to Arnprior. Walk to the lake, boat docking and canoe storage. Open concept Kitchen/Eating areas and Living Room. Large family room addition with an abundance of windows has propane gas stove and access to huge covered deck (28' X 12'). Nice side yards for visiting grandchildren to play! Large renovated (2 years ago) 4 - Piece bathroom. All newer Vinyl flooring throughout main areas except bed rooms areas which is 6 years. Refrigerator, Stove, Washer, Dryer all included. Paved double wide drive way gives access to nice large enclosed single carport and attached storage shed. 24 Hours Irrevocable on all Offers. (id:50133)
Coldwell Banker Valley Wide Real Estate Ltd
130 Eric Maloney Way
Ottawa, Ontario
A touch of elegance wrapped in an immaculate Tartan townhome in the neighbourhood of Findlay creek. Open concept kitchen/dining. Send them outside to enjoy the sunshine in the fully fenced backyard. Engineered hardwood throughout . Open bright kitchen with granite countertops, stainless appliances. Floor to ceiling picture windows. 3 generous sized bedrooms, luxury ensuite and 2nd floor laundry . Relax in the lower level recroom with gasburning fireplace. Extra storage room in the basement. extra storage in the furnace room, Enjoy all your major amenities within walking distance. (id:50133)
Right At Home Realty
21 Denham Way
Ottawa, Ontario
Welcome to 21 Denham Way, a charming family home nestled in the heart of Stittsville. Step inside this 3-bed, 1.5-bath family home to discover a warm and inviting space, ready to become the backdrop for cherished family memories. The home's design offers both functionality and comfort, accommodating the needs of a busy household.The partly finished basement adds a layer of versatility to the home, with the potential to create a home office, playroom, or a cozy family den for movie nights. Outdoors, enjoy the privacy of an expansive fenced yard, ideal for weekend bbqs, children's play, and enjoying the abundant perennial gardens. Take a stroll in the neighbourhood and you'll find a delightful park within the subdivision, adding to the area's family-friendly appeal. Positioned on a non-thruway street, this home boasts a serene setting while remaining central to schools, shopping and more. Experience the best of family living, where lasting memories are waiting to be made. (id:50133)
RE/MAX Affiliates Realty Ltd.
00 Schneider Road
Kanata, Ontario
Exquisite Deli and Specialty Market in Prime Location in Kanata High-tech district, drawing a steady stream of loyal clientele. Fully equipped with the state-of-the-art equipment,not only ensures efficiency in day-to-day operations but also providing a top-tier experience to customers. Store offers close to 2000 square footage with competitive rent ($4125/m including hydro, heat, water), lease until 2028 with 5 more year option. Seamlessly managed day-to-day operations and a streamlined business model make ownership a breeze. New owner will be guided by efficient processes that ensure a smooth transition.Capitalize on the existing customer and FUTURE potentiaL. Exceptional service and top-notch products have earned a stellar online reputation. Exceptional opportunity for new owner get into a well-established business poised for continued success. Potential to grow. Contact agent for more info. (id:50133)
Royal LePage Team Realty
1443 Duchess Crescent
Manotick, Ontario
Exquisite custom-built bungalow w/exceptional quality, design & craftsmanship throughout. An extraordinary opportunity to own a newer home in sought after Rideau Forest! Open concept design boasts a spacious foyer, din rm w/wine rack, liv rm w/12’ ceiling w/lit ceiling detail, fp, & loads of natural light. Gourmet kitchen w/Thermadore appliances, pot filler, island w/separate drink sink & eating area which leads to the screened in porch w/fp, perfect for those summer nights! Luxurious primary suite w/walk-in & 6-pc ensuite. 2 additional bedrms w/3-pc ensuites. Main flr office, laundry, mudrm area & powder rm round out the main lvl. Lower lvl has spacious rec-rm w/gas fp, bar area, gym, golf simulator, & bedrm w/3pc bath. The basement has access to the heated oversized 4 car garage. Beautifully landscaped & private treed yard w/heated saltwater pool, sprinkler system, & separate heated oversized 2 car garage. This spectacular home is sure to impress! 24 Hour Irrevocable on all Offers. (id:50133)
RE/MAX Affiliates Realty Ltd.
66 Elgin Avenue W
Renfrew, Ontario
NEW DEVELOPMENT OPPORTUNITY!! Site Plan for 6 SEMI-DETACHED Bungalow Homes with each home designed to include a lower level Secondary Dwelling! A total of 12 DWELLINGS on 6 LOTS. Approx. 255' of street frontage! Located blocks from the Hospital, River, Convenience Store, Tim Hortons, Wendy's and the main Street! Sales includes the Architect Plans and Site Studies. Gas, Hydro, Water and Sewer at the street. Currently zoned CF and requires a zoning Bi-Law amendment to Residential. Newer Back Fence and cleared LOT! Do your due diligence, and see the opportunities. CALL TODAY!! (id:50133)
RE/MAX Hallmark Realty Group
1519 Tatlock Road
Almonte, Ontario
Your dream awaits! This is the perfect opportunity to build your dream home, located on the outskirts of the Friendly Town of Almonte in Mississippi Mills. This beautiful 2.4-acre treed lot with two laneways/entrances already in place, is set back from the road and filled with privacy and the sound of tranquility. Situated in an ideal location, just 10 minutes to Almonte and Carleton Place and with the bonus of easy access to HWY 7. All within close proximity to schools, restaurants, shopping, coffee shops, walking trails, Mississippi River, Golf, recreation & so much more! (id:50133)
Innovation Realty Ltd.
268 Boyd's Road
Carleton Place, Ontario
*This house/building is not built or is under construction. Images of a similar model are provided* Less than 10 minutes to the town of Carleton Place in the incredible lush countryside is this fabulous property. On approximately 2.4 acres, it's a dream come true. If you value privacy, space and everything that country living has to offer then this place is for you! This property has a beautiful and mature forest. One of the amazing things about building your dream home is you can decide what you want to fit your lifestyle and your budget! Listed is the builders popular Ontario model on this lot with 1544sqft of main floor living space and with a walk out from the basement! Jackson Homes also go above and beyond the building code. Standard finishes include tile and vinyl flooring, granite counters, 9' basement ceilings, 200 amp, central air, custom Laurysen kitchen, and so much more! With the ICF foundation you've got a stronger, more efficient home. (id:50133)
RE/MAX Affiliates Realty Ltd.

