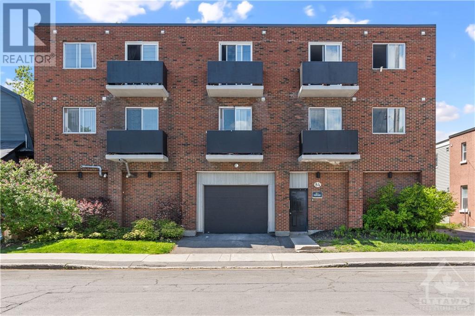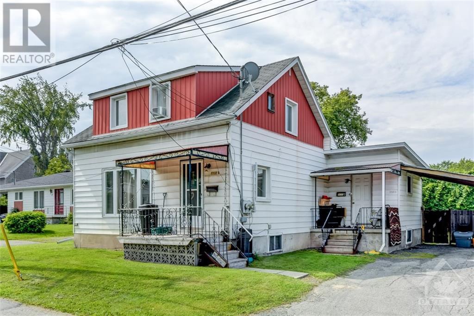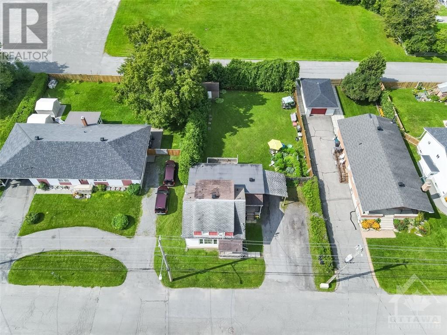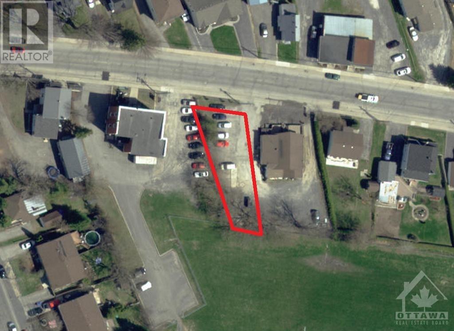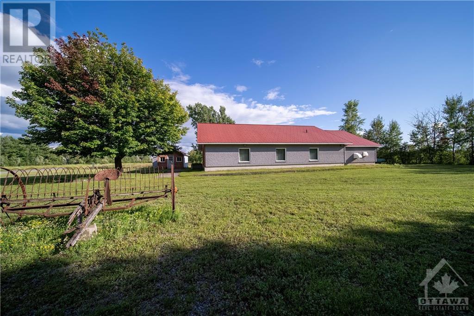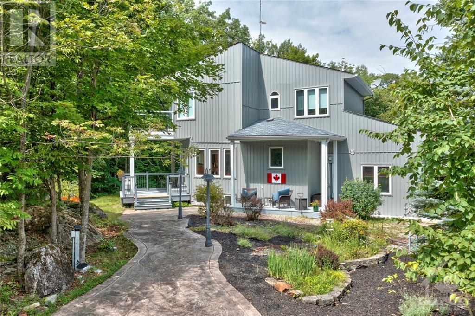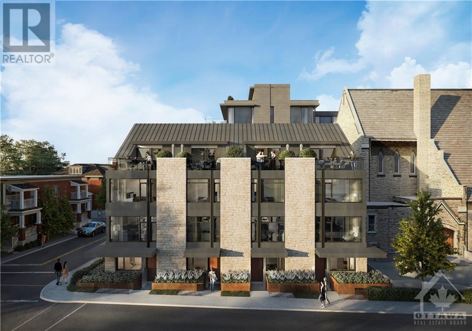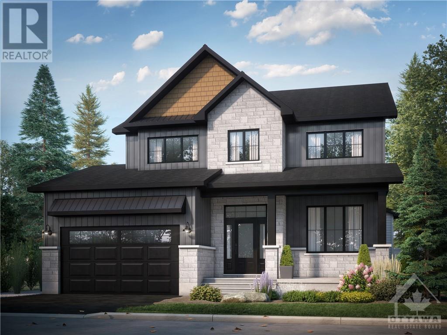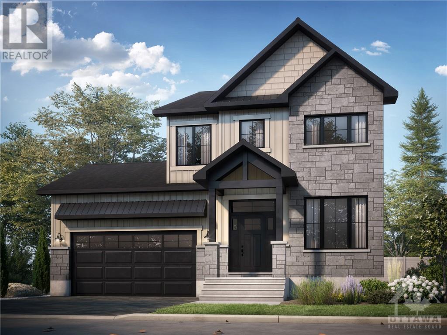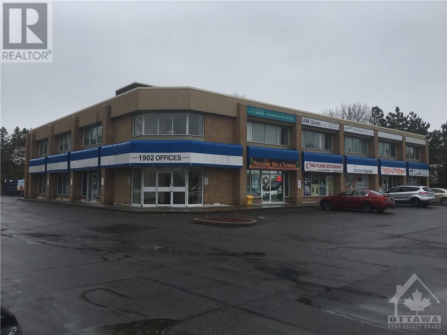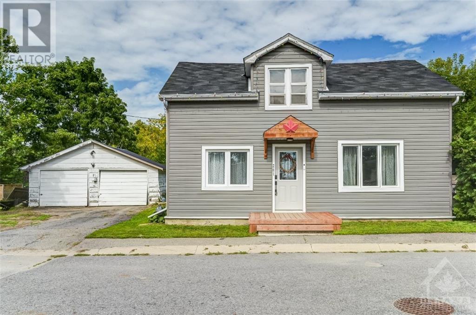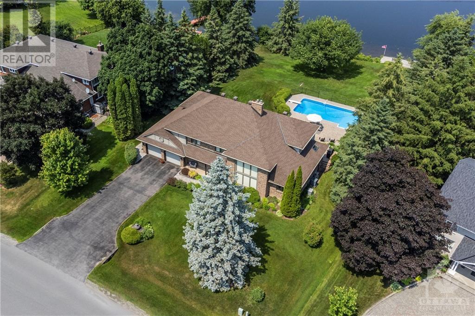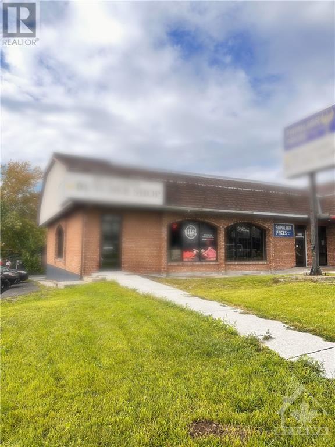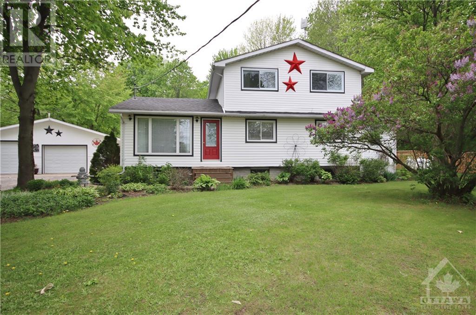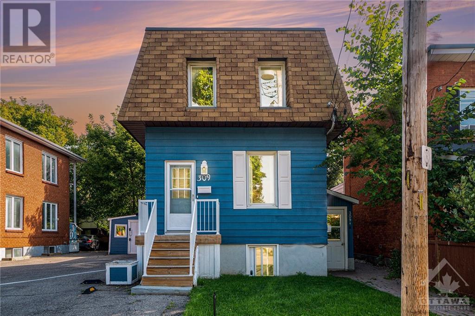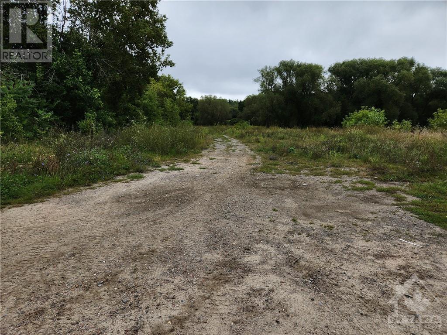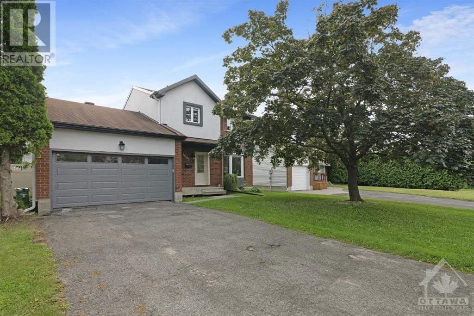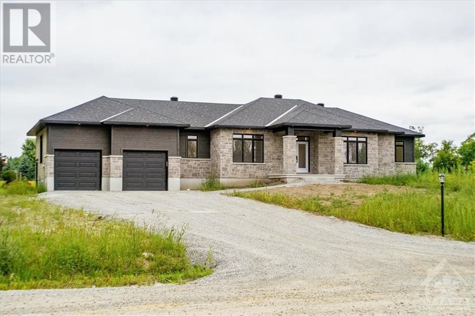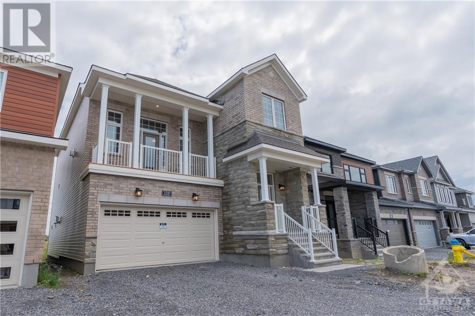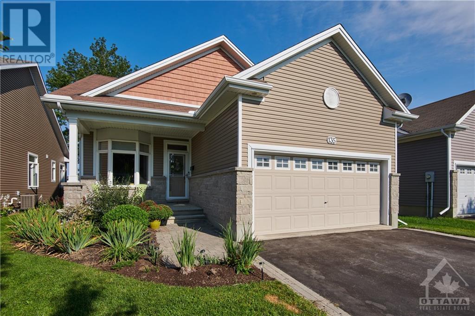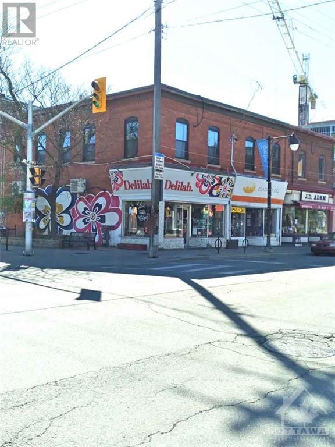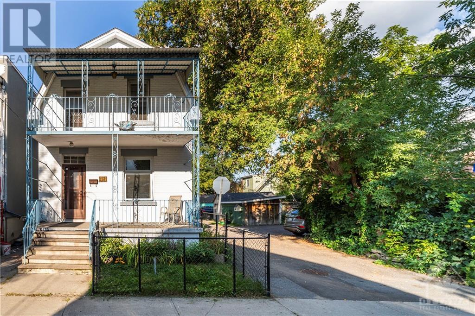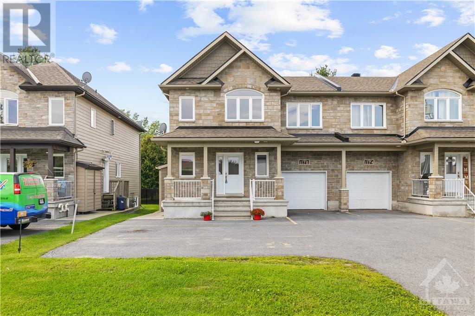84 Rosemount Avenue
Ottawa, Ontario
Fully rented turn-key investment opportunity in the central location near the Civic Hospital. 12 spacious, bright, apartments, all with their own entrance. 8 indoor parking spaces and 4 outdoor parking spaces. Six bachelor 1 bath and six 1 bed,1 bath units. Minutes to downtown and Carleton U, on a quiet dead-end street. Units have balconies, good parking, newer Roof, Fire retrofitted, Excellent Tenants. Walking distance to transit, shopping, restaurants and everything that this vibrant community has to offer!! -10 units completely redone between 2010-2022 -New roof 2017 Abbot roofing -balconies redone 2017 -garage closed in and two gas heaters installed. 2015 -2 New boilers 2018 -Unit 1 renovated January 2022 -Balcony railings painted, balcony parging & garage door repair November 2022. Cap rate is 4.5% (id:50133)
Engel & Volkers Ottawa South
1132 St Pierre Street
Ottawa, Ontario
Development opportunity with R5A zoning on a large lot. Take advantage of Bill 23 and build 10 units without Site Plan (more than 10 units with Site Plan). This property is perfect for residential multi units: Within walking distance to the LRT Transit Station, Orleans mall, groceries stores, medical facilities and much more. Upper unit (Apt B): 2 bedroom + DEN: $1,400.15/month + hydro. Lower unit (Apt A), 2 bedroom $990.15/month + hydro. **Concept drawings for 10 unit building available upon request. Buyer to do their own due diligence** (id:50133)
RE/MAX Hallmark Realty Group
RE/MAX Core Realty Inc.
1132 St Pierre Street
Ottawa, Ontario
Development opportunity with R5A zoning on a large lot. Take advantage of Bill 23 and build 10 units without Site Plan (more than 10 units with Site Plan). This property is perfect for residential multi units: Within walking distance to the LRT Transit Station, Orleans mall, groceries stores, medical facilities and much more. Upper unit (Apt B): 2 bedroom + DEN: $1,400.15/month + hydro. Lower unit (Apt A), 2 bedroom $990.15/month + hydro. **Concept drawings for 10 unit building available upon request. Buyer to do their own due diligence** (id:50133)
RE/MAX Hallmark Realty Group
RE/MAX Core Realty Inc.
00 Lot 5 Laurier Street
Rockland, Ontario
Opportunity knocks! Large commercial lot (56.75 x 139.4') for your commercial building in center of Rockland and on busy Laurier Street! Close to all amenities! Great for multi units or commercial use. A must see! Call today! This listing has no connection to the Restaurant building. Please do not disturb the tenants or employees! (id:50133)
Power Marketing Real Estate Inc.
2133 Calypso Street
Limoges, Ontario
Welcome to an incredible business opportunity in the growing town of Limoges with new residential development! Discover the limitless possibilities of this prime commercial land spanning 2 acres. Nestled conveniently between the villages of Casselman & Embrun, this location offers a strategic advantage as the local future hub for your business venture. Positioned in close proximity to the renowned Calypso Water Park, this property benefits from a steady flow of local and visiting traffic. The existing building on the property, previously utilized as a private club house, presents a versatile canvas for your entrepreneurial vision. Whether you're looking to revitalize the existing structure or embark on a new construction venture, this property's potential is truly limitless. A notable advantage of this property is its connection to essential utilities. The Enbridge gas line runs through Calypso Street and also equipped with water and sewage connections, which have been fully paid for. (id:50133)
RE/MAX Absolute Realty Inc.
846 Mclaren Road
Perth, Ontario
Custom executive home on 3+ wooded ac. in Burgesswood. Deeded access to hundreds of acres of common land plus hundreds of feet of Otty Lake shoreline inc boat slip. 3 bed-3.5 bath home boasts a beautifully designed kitchen with lots of prep space. Main living room with soaring ceilings, fireplace and lots of natural light. The main floor primary bed and a 2nd floor bed boast en-suites and balconies. Lower level has a large rec room with a bar, fireplace & walk out, a theatre/media room +porch, sauna, 3pc bath and a utility room with exterior door. Custom features abound: loons on stair rails, remote control blinds, granite countertops, lighting, tile work around stove, new decking and new siding with silverboard insulation. Security system and sea can are included. As you enter the drive you will notice beautiful landscaping, stamped walkways, a terrific outdoor kitchen and gazebo, a walkway to a relaxing pond, a cute garden shed and the oversized custom 2 car garage/mancave w office. (id:50133)
Century 21 Synergy Realty Inc.
17 Aylmer Avenue
Ottawa, Ontario
This end-unit townhome is located on a quiet residential street in the sought-after neighbourhood of Old Ottawa South, moments to the Rideau Canal and the conveniences of Bank Street, Glebe and Lansdowne Park, with many incredible restaurants, shops and cafes nearby. Here is an opportunity for you to not only choose your own high quality finishes but to also customize the layout to best suit your needs. Ground level offers a bedroom, full bath, access to attached garage. Second level features an open-concept living-dining-kitchen with a balcony. Third level presents a primary bedroom with an ensuite and a walk-in closet, a laundry room, and a den. Choose to create another primary bedroom on the top floor or enjoy a loft space with a powder room & wet bar with access to the private rooftop deck. Association fee covers heat, AC, driveway maintenance + snow removal. Estimated completion Mid 2024. Other units available. Floor plan attached. (id:50133)
The Agency Ottawa
1407 Fribourg Street
Embrun, Ontario
Home Under Construction. Discover an extraordinary, brand-new 4-bedroom home nestled in the charming family-oriented community of Embrun, conveniently situated near all amenities including parks, schools, recreation and more! The main level of this home boasts an expansive open-concept layout with 9' ceilings as well as gleaming hardwood and ceramic flooring. The chefs kitchen is a masterpiece featuring custom cabinetry, gorgeous tile backsplash and central island perfect for entertaining. The dining area seamlessly flows into the sun-soaked living room adorned w/generously sized window providing plenty of natural light. A grand entrance warmly welcomes visitors while a secondary entrance off the garage conveniently leads to a practical mudroom. Step upstairs to find your 4 sizeable bedrooms including the primary w/a luxurious ensuite bathroom, a convenient laundry room and full bathroom. The drywalled lower level eagerly awaits your creative touch! Photos are not of actual home. (id:50133)
Exit Realty Matrix
1378 Fribourg Street
Embrun, Ontario
Home Under Construction. Discover an outstanding, brand-new 5-bedroom home nestled in the charming family-oriented community of Embrun! Conveniently situated near all amenities including schools, recreation and so much more! This captivating property boasts an expansive open-concept layout with 9' ceilings as well as gleaming hardwood and ceramic flooring. The kitchen is a masterpiece featuring custom cabinetry, a gorgeous tile backsplash and a central island perfect for entertaining. The dining area seamlessly flows into the sun-soaked living room adorned w/ a generously sized window and gas fireplace. A grand entrance warmly welcomes visitors while a secondary entrance off the garage conveniently leads to a practical mudroom. This impressive home also features 5 sizeable bedrooms including the primary suite w/a luxurious ensuite bathroom, a convenient laundry room and full bathroom. The lower level is drywalled & eagerly anticipates your creative touch! Photos are not of actual home. (id:50133)
Exit Realty Matrix
1902 Robertson Road Unit#203
Ottawa, Ontario
2nd floor office with elevator. Lots of parking Monthly fixed minimum rent equates to $563.75 per month plus additional rent of 783.61 per month for a total of $1,347.36 +HST per month (id:50133)
Waybridge Realty Inc.
201 Jack Street
Kemptville, Ontario
Cute and Cozy 3 bedroom, one and a half story home nestled on picturesque double waterfront lot on Kemptville creek. The open and airy main floor is bathed in natural light and the spacious rooms create a welcoming and comfortable atmosphere, making this space perfect for both everyday living and relaxing downtime. Upstairs there are three bedrooms and a two piece bathroom. One of the most enchanting features of this property is its waterfront setting. Step outside onto the deck, where you can enjoy the serene views of the waterfront. The double lot provides ample space for outdoor activities, gardening, or even the possibility of future expansions. This property offers a rare blend of modern comforts and natural beauty, making it the perfect retreat for those seeking a tranquil yet convenient lifestyle. (id:50133)
Paul Rushforth Real Estate Inc.
5533 South Island Park Drive
Manotick, Ontario
Nestled amidst nature's beauty, this exquisite home with 132' of waterfront, offers an unparalleled living experience. This home boasts a thoughtfully designed layout that caters to both relaxation & entertainment. Gourmet kitchen offers high-end appliances, ample counter space, & convenient center island. The adjoining eat-in area & family room offer a cozy spot to enjoy a morning coffee while taking in the views of the river. The Primary suite is a true sanctuary, complemented by a luxurious ensuite bathroom w/spa-like bathtub, walk-in shower, & dual vanities. Three additional well-appointed bdrms + additional loft space. Step outside to your own private oasis, where relaxation & recreation await. The backyard is an entertainer's paradise, featuring a pristine, heated salt water pool. The generous patio area invites you to host unforgettable outdoor gatherings, while the lush greenery & the tranquil waters of the Rideau River create a serene backdrop. 24 hrs irrev req'd on all offers (id:50133)
Royal LePage Team Realty
20 Chesterton Drive Unit#417
Ottawa, Ontario
2 BEDROOM condo in Parkwood Hills. Close to transit, shopping, restaurants & more! AFFORDABLE! Well maintained! Featuring a balcony that faces West - with DESIRABLE VIEW OF: POOL, GREENSPACE & FABULOUS SUNSETS. Tiled foyer & kitchen. Pass through window between kitchen and living room. Spacious primary bedroom. Tons of condo amenities: pool, BBQ area, sauna, roof top terrace, party room/library, exercise center, guest suite, workshop, elevator, laundry & more! CONDO FEE INCLUDES: HEAT HYDRO, WATER/SEWER, MANAGEMENT & BUILDING INSURANCE. Outdoor Parking Space #55, Locker #417 room 11. Showing 3pm-8pm. (id:50133)
RE/MAX Hallmark Realty Group
2953 Carling Avenue
Ottawa, Ontario
Are you ready to carve out a new business opportunity? Look no further than this fantastic offer to own your own established butcher shop in the thriving Bayshore area. Known for its quality cuts and exceptional customer service, this fully equipped shop is ready for its new owner to take the reins and continue its success story. Operating successfully for several years, this butcher shop has built a loyal customer base. With a prime location in the Bayshore area, this business is surrounded by residential neighborhoods, offices and shopping centers. There is tons of foot traffic ensuring a steady stream of customers.CALL TODAY! (id:50133)
Power Marketing Real Estate Inc.
4612 Carman Road
Brinston, Ontario
This immaculately maintained property boasts a 3 bed, 3 full bath home with many unique features. The main part of the home consists of a large mudroom/eating area, a fabulous sun room with access to the huge rear deck, a cozy living room & gorgeous kitchen with loads of counter & storage space plus a finished lower level with huge hobby room, rec room, full bathroom, laundry, utility area & plenty of storage. A very special feature of the home located on the main level is an area that could easily be made into a separate in-law suite with it's own entrance, kitchenette & living area with many accessible features for anyone with mobility issues including widened doorways, a large bedroom & a wheelchair accessible bathroom. Amazing outbuildings! Huge 3+ car garage with 3 garage doors & workshop area & an approx 2+ yr old barn/oversized garage. Great space for all of your vehicle & storage needs! Many updates including roof, furnace & a/c. Peaceful country living on almost 1.3 acres. (id:50133)
Royal LePage Team Realty
309 Mona Avenue
Ottawa, Ontario
Recently Renovated (2021) Duplex for under 600k! This 2+2 bedroom up-down duplex is ideal for investors, owner occupied landlords, & developers (R4 zoning). Lot is 40’ x 100’ and is facing two properties currently being redeveloped. Located just minutes away from Ottawa U and ByWard Market. Upstairs rented @ $1998/month and lower unit at $1127/month (Vacant as of Oct 1st and ready to improve). Upstairs offers a partially open concept, 2 storey home with 1.5 bathrooms and a private, fenced in yard. Lower level is two bedroom on a single level. 2 hydrometers; electric heat paid by tenants. Large storage shed outside can be for the owner's sole use. 3 Parking spaces included. 24 hours notice required for all showings, 48 hours irrevocable on all offers as per form 244. (id:50133)
RE/MAX Hallmark Realty Group
115 Poole Street
Arnprior, Ontario
T.HIS IS AN EXCEPTIONAL VACANT LOT ON THE EDGE OF ARNPRIOR WITH APPROX.3 ACRES OF LAND BACKING ONTO THE ALGONQUIN TRAIL.THIS LOT HAS 99'FRONTAGE AND IS L SHAPED.SEVERENCE POSSIBILITIES HAVE NOT BEEN EXPLORED.THERE IS MATURE TREES AND PLENTY OF ROOM FOR THE KIDS AND PETS TO RAMBLE.IT IS ON A PAVED ROAD WITH NATURAL GAS IN THE AREA.THIS IS A MATURE NEIGHBORHOOD.SKIDOO,RIDE YOUR ATV OR ENJOY A LEISURELY WALK ON THE ALGONQUIN TRAIL FROM YOUR BACK DOOR.THIS LOT WOULD BE AN EXCELLENT INVESTMENT FOR THE FAMILY THAT WANTED A WORKSHOP AND HOME OR A SEPARATE INLAW SUITE. (id:50133)
Coldwell Banker Valley Wide Real Estate Ltd
1609 Bottriell Way
Orleans, Ontario
Welcome to 1609 Bottriell Way, this three bedroom three bathroom property is ready for you to call it home. The main floor has all new flooring and pot lots through out with lots of natural light (2020). The kitchen has been fully renovated and has quartz counter tops along with brand new stainless steel appliances (2020). The upper level of the home has brand new carpets throughout along with new closets and doors, 3 great size bedrooms, fully renovated bathroom with cheater en-suite. The lower level is partially finished with a 3 piece washroom. The exterior of the home has been refinished with stucco (2021). The home was painted throughout as well and has all the perfect finishing touches. The backyard is a beautiful oasis with a nice large deck (2021) and a hot tub (2021). This is definitely one that you don't want to miss out on all you need to do is move in. (id:50133)
RE/MAX Core Realty Inc.
Avenue North Realty Inc.
74 Diane Drive
Smiths Falls, Ontario
Welcome to this newly constructed bungalow! Nestled in South Point – Phase 2, moments from amenities including the Smiths Falls Golf & Country Club. The Casewood Model, by Mackie Homes, highlights approximately 1876 sq ft of main floor living space with quality craftsmanship & beautiful finishes throughout. Details include hardwood floors, recessed lighting, and transom windows throughout the main living areas, a great room with a natural gas fireplace & a sundeck that overlooks the backyard. The kitchen is equipped with two-toned cabinetry, ample storage and prep spaces, quartz countertops, a feature backsplash, and a large centre island with space for seating. There is also a powder room, main floor laundry amenities & a family entrance that opens into the 2-car garage. The lovely primary bedroom features a luxurious 5-pc ensuite, with two secondary bedrooms & a 4-pc family bathroom featured. Experience the charm of this wonderful property and community that surrounds it! (id:50133)
Royal LePage Team Realty
108 Lynn Coulter Street
Ottawa, Ontario
Brand new Minto 2023 built Killarney, 4 bedrooms, 3 bathrooms, Double garage plus 1 den Luxury residence in Half Moon Bay Barrhaven! A bright and opulent foyer greets you. Oakwood flooring pours throughout 2 levels and staircases adding unparalleled warmth and comfort. The main level impresses with an elegant Fireplace and spacious family room and a decadent dining room. Half a level upstairs, discover a Great Room Loft with a soaring 13-foot high ceiling, another gas fireplace, and a front balcony. 3rd level features 4 spacious bedrooms, including a master suite with an ensuite and walk-in closet. The 13-foot cathedral ceiling offers you a blank slate to personalize your vast space! Close to schools, shopping, highways, cinemas, and parks. 5 mins drive to Barrhaven Center all amenities. 48 hours irrevocable on all offers. (id:50133)
Esteem Realty Inc.
135 Royal Landing Gate
Kemptville, Ontario
Come and be pleasantly surprised with the upgrades and features in this fully finished eQuinelle bungalow. Over 2000 sq ft of finished space including the basement. Gas fireplace on both levels. A bright front den with built in cabinets, large welcoming foyer, main floor laundry and oversize insulated garage. Fabulous streamlined kitchen with granite counters and backsplash and extended cabinetry to patio door. Double farmhouse sink. Dishwasher 2023. Dining has lots of space for a buffet or hutch, and to extend a table as needed. Primary bedroom suite has walk in closet and 4 pc bath with tiled shower and soaker tub. 2nd bedroom on main is a great size and is next to the 2nd full bath. Downstairs is an entertainment size family room, 3rd bedroom and 3rd full bath. Room for home gym or flex space. Tons of storage space. Hot water on demand 2022 is owned. Back deck has gazebo with privacy curtains. Fenced yard. Community splash pad and playground just down the street. (id:50133)
Coldwell Banker Coburn Realty
791-793 Bank Street Street
Ottawa, Ontario
Prime location for this mixed use building in the Glebe. This property consists of two retail units with basements and 6 residential units. Great corner location in the heart of the Glebe. This would be a great addition to your rental portfolio with excellent income. (id:50133)
Coldwell Banker Sarazen Realty
49 Roslyn Avenue
Ottawa, Ontario
Opportunity knocks! A single detached home in sought after location in Old Ottawa South. This home sits on a deisrable family oriented street. Close to Carleton University, the Rideau Canal, Brewer Park & many cafes & restaurants. This solid built house is perfect for the renovator, investor or a family who wants to make it their own. This charming home features an eat in kitchen, bright living room & dining room, family room & enclosed porch; 3 bedrooms plus a den that can be used as a 4th bedroom/nursery or office; 9 foot celiings on main & second levels creates a more open feel. Full basement withh plenty of storage. Enjoy the trees of this mature neighbourhood with two Balconies: one off the upstairs den area & one in the front of the home. Fully fenced private backyard & parking area. This home boasts character the only thing left to do is to put your personal touch on it. Rare opportunity, dont miss it! 48 hour irrevocable on all offers as per form 244. (id:50133)
Keller Williams Integrity Realty
1176/1176a South Russell Road
Russell, Ontario
Amazing opportunity with this modern Semi-detached, legal duplex (3 bed up and 2 bed down)with ALL utilities separated! Main level 2-storey unit has 3 bedrooms, 2.5 baths, and plenty of space. The main level consists of an open-concept kitchen (newer appliances) to the living and dining room, great for entertaining, and a 2 piece bath. The second level primary bedroom has a 4 piece ensuite bath, 2 other great-sized bedrooms, a main bath and laundry. Enjoy the private laundry, deck, garage, and forced air heating. The lower level unit offers an open-concept layout with kitchen, living and dining rooms, 2 bedrooms, 4 piece bath and private laundry. This unit is heated by IN-FLOOR heating. Tenants pay utilities and the hot water tank rentals. Income: Main floor 2300 plus utilities (lease until the end of March 2024), Lower level (lease ends Sept 27, 2023) will be 1691.25 as of Oct 1, 2023. A great investment opportunity or live in one and rent the other. (id:50133)
RE/MAX Absolute Sam Moussa Realty

