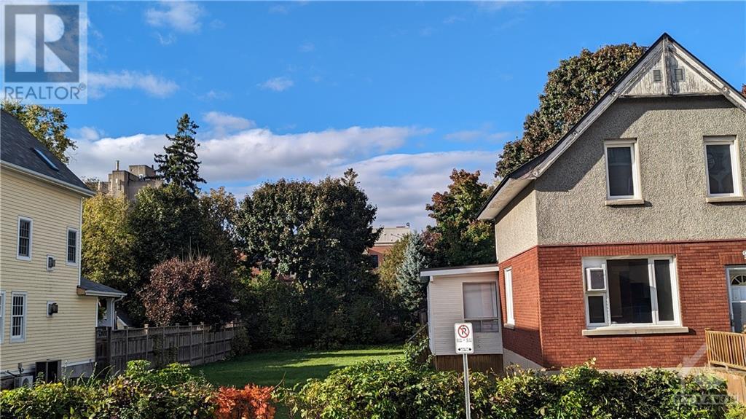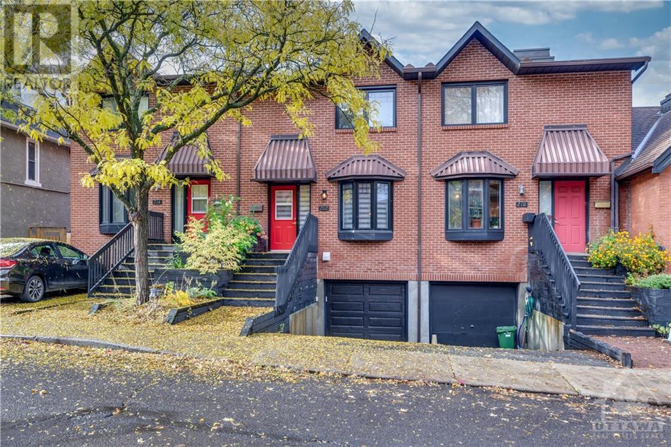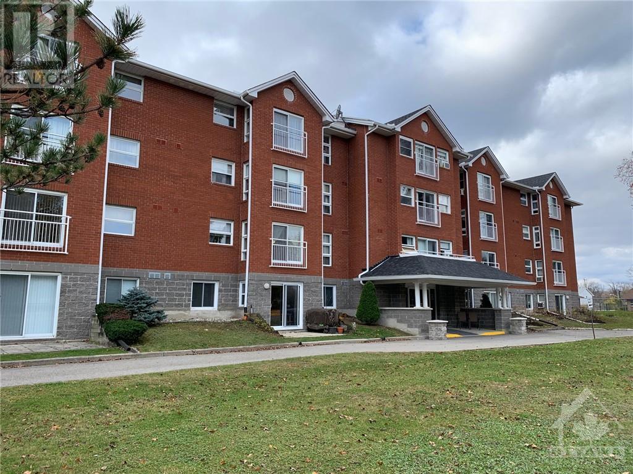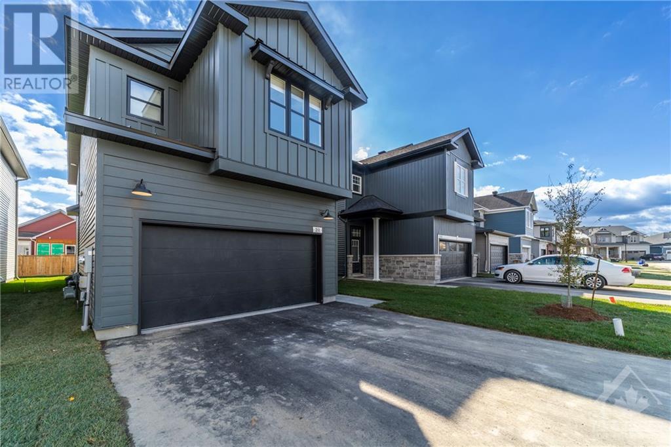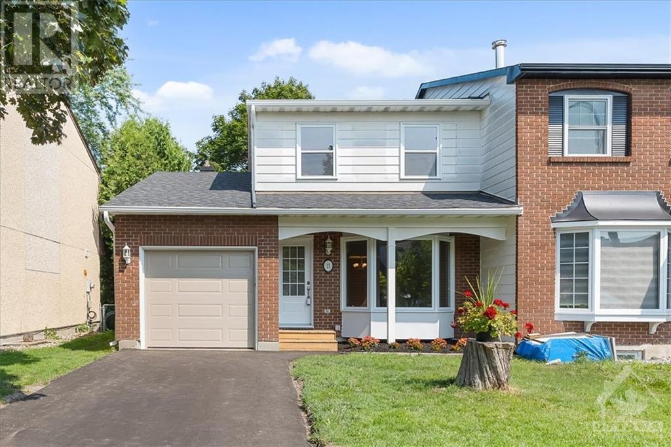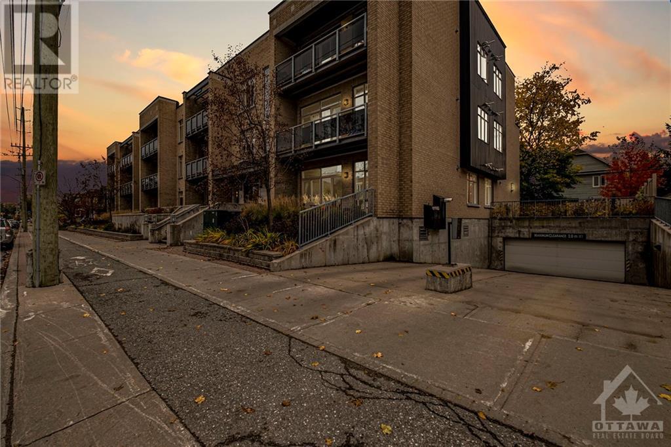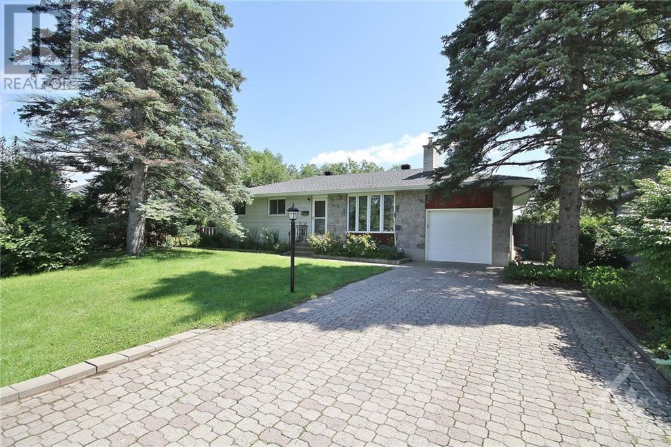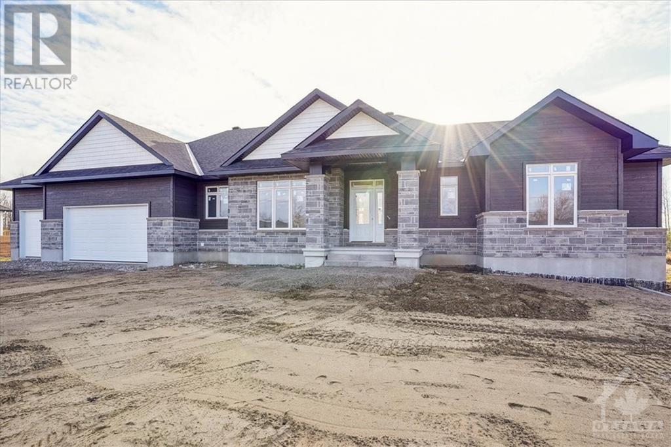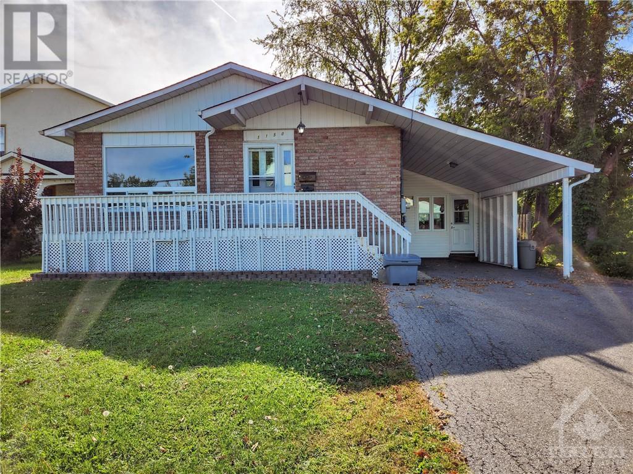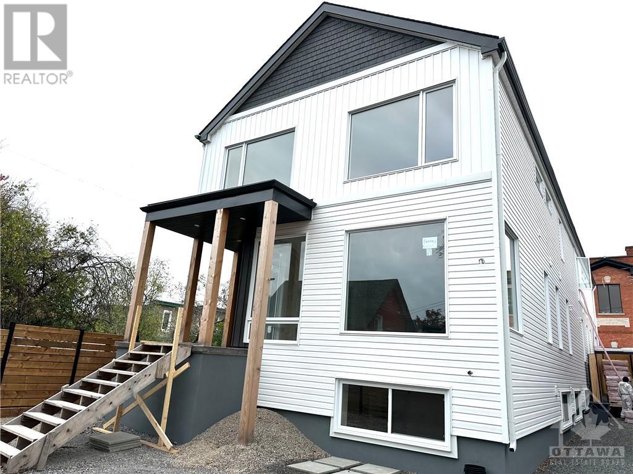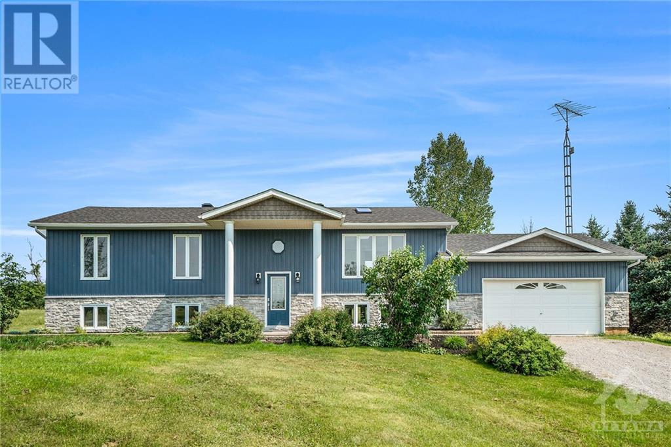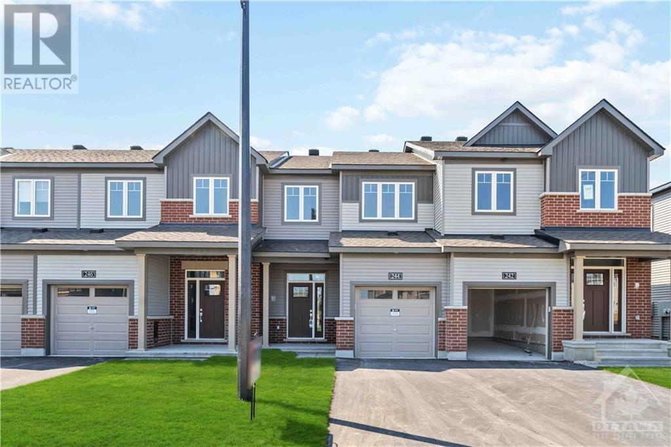67 Springhurst Avenue
Ottawa, Ontario
LOCATION +++ ONLY STEPS FROM SHOPS AND RESTAURANTS. BUILD, SINGLES, LOW RISE CONDOMINIUM OR TOWNHOMES. SELLER WILLING TO ASSIST WITH PLANS AVAILABLE & FINANCING FOR BUYER WITH GOOD COVENANT. SEE ATTACHMENTS FOR A FEW SUGGESTIONS FOR THE SITE. CURRENTLY FULLY SERVICED 14,000 sq ft LOT. SEE PLANS PORTRAYED IN PHOTOS . ONE OPTION IS FOR 8 SEMI-DETACHED UNITS HOWEVER SINGLES OR A HI-END CONDOMINIUM THE CHOICE IS YOURS. LAND CAN ALSO BE SEVERED INTO SEPARATE LOTS. SMALL MINOR VARIANCE WOULD PROVIDE FOR FULL POTENTIAL. 24 HOUR IRREVOCABLE ON OFFERS TO SELLER. (id:50133)
RE/MAX Hallmark Realty Group
212 Russell Avenue
Ottawa, Ontario
This home has been professionally renovated and updated throughout, with the finest attention to detail. Fall in love with the bright, custom kitchen, boasting quartz countertops, marble backsplash and top of the line appliances. The open concept living/dining space features gleaming wood floors, a custom fireplace surround with built-in bar, and leads out to a large private deck, perfect for entertaining. Upstairs are three spacious bedrooms, with custom closets and primary ensuite. The lower level rec room / 4th bedroom includes a patio walk out, and adjacent bathroom, perfect for guests. Sandy Hill is centrally located for city living while at the same time entirely surrounded by parks and green space, including stunning Strathcona Park, the Rideau River to the East and the Rideau Canal to the West, with access to endless walking and biking paths as well as skating and cross-country skiing. Close to recreation facilities, shopping, amenities, UOttawa, LRT and easy access to the 417. (id:50133)
RE/MAX Hallmark Realty Group
274 Ormond Street Unit#109
Brockville, Ontario
Why pay rent? This affordable unit is in a quiet well maintained building. A bright, low maintenance 1 bedroom, 1 bathroom condominium on the easy to access main floor. This condo is just minutes to shopping, schools, parks, and all Brockville and the 1000 Islands region has to offer. The living room has an alcove bay window area ideal for a desk/computer or reading nook. Shared laundry room just steps across the hall. Easy access to the parking lot and a small outdoor area for a couple of patio chairs. New updated kitchen and bathroom faucets. This unit is located on its own smaller hallway that leads directly to the rear building entrance and is handy to your included outdoor parking space. Stroll downtown to enjoy the shopping, and many restaurants. Don't miss your chance to make this condo your home sweet home. Visitor parking is available. Call today to schedule a showing. (id:50133)
Coldwell Banker Coburn Realty
Exit Realty Axis
211 Kinderwood Way
Kemptville, Ontario
O/H Sun 2-4 pm! This popular Kennedy plan has so many upgrades! Main floor has upgraded floors leading to a true Chef's kitchen! High-end JennAir appl, make your time in the kitchen delightful! Open concept living area features a gas fireplace flanked by windows w/auto blinds. Dining area overlooks the back yard with direct gas BBQ hookup. Access to garage from the mudroom & upgraded 2 pc bath round out this floor. Head upstairs & notice the wide staircase & upgraded underpad/carpet! Bedrooms are generous & have upgraded maple flooring w/auto blinds in child's room. The main bath's shower & fixtures are stunning & located beside the laundry room. Primary bedroom is large w/lots of windows, also w/ auto blinds. Ensuite bath has upgraded tile shower, bathtub & double sinks. Lower level is finished w/ family room, 4pc bath, & 4th bedroom. Set in the eQuinelle community w/parks, paths, opt. residents club w/pool, gym & so much more (id:50133)
Royal LePage Team Realty
Royal LePage Team Realty Christine Hauschild
13 Foxfield Drive
Ottawa, Ontario
COMPLETELY RENOVATED semi-detached in old Barrhaven off of Greenbank Road. This home has been completely updated from the roof to the garage, flooring to the bathrooms. Single attached garage provides a place to store your tools or maybe even your car, long laneway & covered front entry. Bright foyer with closet & the large bright living room with bay window. Separate dining room; large family room has sliding doors leading to the backyard and is adjacent to the great white kitchen with new cabinets, grey counters, flooring & stainless steel appliances. Upstairs the primary bedroom offers plenty of room, double closets & cheater access to the full bathroom. Two additional good-sized bedrooms. The basement is unfinished & waiting for you to create the space you need to make this home complete. Laundry & storage finish off this level. Great backyard, fully fenced, mature trees &plenty of room to build a deck or stone patio & create dining/lounge areas. 24 hr irrevocable on all offers. (id:50133)
RE/MAX Hallmark Realty Group
682 Churchill Avenue N Unit#101
Ottawa, Ontario
*Open House Nov 12, 2-4PM* Discover urban living at its best in this 2-bed condo at 682 Churchill Ave N. With an open design, hardwood floors, granite counters, and 10-ft ceilings, the condo is a modern oasis. The layout easily converts to 1 bed + den. The second bedroom's sliding doors create an open, versatile space. The generous 4-piece bath complements the sleek interior. What makes this unit special is the private terrace for outdoor dining and barbecues, a rare find in the building. Additional benefits include a spacious storage locker and heated underground parking. While the gym in the building offers basic equipment, the real gem is the Westboro neighbourhood. Known for its inviting atmosphere, Westboro boasts boutique shops, renowned restaurants, and outdoor recreational opportunities. Enjoy the Ottawa River's walking and cycling paths, fostering an active lifestyle. (id:50133)
RE/MAX Hallmark Realty Group
10 Palsen Street
Ottawa, Ontario
This beautiful, updated 3 bedroom, 2 bathroom bungalow is situated on an oversized lot of 70' X 120' and located in the desirable Meadowlands area close to all of the amenities and shopping needs that Merivale Road has to offer. Extra deep attached garage with a double driveway for side-by-side parking. The main floor consists of a large Living Rm w/ a wood FP. a separate Dining Rm with access to the garage, kitchen with island, granite countertop with Jenn Air stove w/grill, updated 4 pc bath with an all-glass shower and hardwood floors throughout. The basement is fully set up for a Secondary Dwelling Unit with a Fam Rm w/wood FP, a huge kitchen, a bedroom, full bathroom, extra room for a Den, and a separate staircase leading to an exterior entrance door behind the garage. Large storage room under the garage basement. Recent improvements include a brand new deck off the kitchen measuring 32' X 14' +10' X 6'. a new roof in 2020, and a high-eff gas furnace and A/C in 2014. 5 Appliances (id:50133)
RE/MAX Hallmark Realty Group
65 Diane Drive
Smiths Falls, Ontario
This house is under construction. Interior Images of a similar model are provided, however variations may be made by the builder. A beautiful property to call home! The ‘Lynwood’ model by Mackie Homes highlights approx. 2213 sq ft of living space, 4 bedrooms, 3 bathrooms & a spacious, light-filled layout that is perfect for family living & entertaining. Step into the kitchen, designed with ample storage & prep spaces, a pantry, a centre island, & a patio door that leads to the deck & backyard. An open concept layout flows into the dining room & great room featuring a cozy natural gas fp. There is also a laundry room, powder room & family entrance w/interior access into the 3-car garage. Four main level bds & a full bth are featured, including the primary suite w/a walk-in closet & a spa-like ensuite. Located in South Point, with close proximity to local amenities & the Smiths Falls Golf & Country Club. Experience the charm of this wonderful property & community that surrounds it! (id:50133)
Royal LePage Team Realty
1150 St Pierre Street
Orleans, Ontario
2-bedroom and 1-bath basement-in law suite. Top ranked schools nearby. A short walk to Place d'Orleans, the upcoming LRT, and an abundance of other amenities. Rent INCLUDES ALL UTILITIES. (id:50133)
Keller Williams Integrity Realty
27 O'meara Street Unit#b
Ottawa, Ontario
Be the first to live in this newly built, 3-bedroom, semi-detached home. Conveniently located in the heart of Hintonburg within only a short walk to Little Italy, this property promises not just a home, but a lifestyle. You will take your side entry walkway to this Meticulously crafted suite. Showcasing high-end finishes this lower lever unit packs a punch. A massive entry area with solid wood staircase leads to this lower grade unit. Large windows in each unit for tons of natural light, 9 foot ceilings with luxury vinyl flooring and so much more. The open concept design is perfect for entertaining, stunning kitchen with ample storage and in-suite laundry. Full 4 piece bathroom and 2 spacious bedrooms. Tenants pay hydro and water set at $30/month. Final Landscaping wrapping up November 2023. 48 hour notice for all showings. All offers to lease must include Rental application and credit check. (id:50133)
RE/MAX Affiliates Realty Ltd.
999 Matheson Drive
Smiths Falls, Ontario
A family home with 3+1 bdrms, 3 baths, entertainment-sized deck off the dining area of the kitchen. The kitchen features lacquered cabinet doors, quartz countertop, and new backsplash (June 2023), 2 skylights and South facing windows generate a lot of natural lighting you will enjoy. Laminate flooring throughout the living room, hallway & 3 bedrooms ( new June 2023), 3 pc. ensuite with a walk-in closet in the Primary Bedroom. New shelving with chrome rods in closets new 2023. The front entrance has a double closet, new finishing on the stairs, and railings in 2023. The lower level is finished with a large family room and a generous 4th bedroom with a large closet. 3 pc bath, laundry room with storage closet, utility room. Access to garage from the kitchen and lower level. Shingles, siding ( vinyl & stone) new 2023, Popcorn ceilings removed, sanded & repainted, Front exterior door & man door in the garage new 2023. New Septic bed before closing. Quality work by Smart Homes Ottawa! (id:50133)
Century 21 Explorer Realty Inc.
244 Tullaghan Heights
Ottawa, Ontario
Quinn’s Pointe is only steps away from urban conveniences. Take advantage of parks, ample green space, the Minto Recreation Complex and so much more. The Haven is one of our spacious Executive Townhomes and each stylish square foot is put to great use. The main floor living area is brightly lit thanks to large windows that highlight the design of the home. Gather with friends and family and connect over a fresh cup of coffee or a homemade meal in the open kitchen. 3 spacious bedrooms on the 2nd level including the Primary bedroom with ensuite bath and walk in closet. Finished basement with family room and 2pc bathroom. Immediate possession available. (id:50133)
Royal LePage Team Realty

