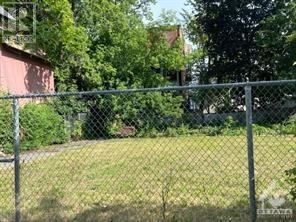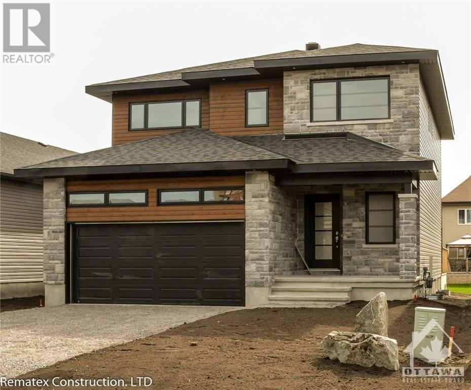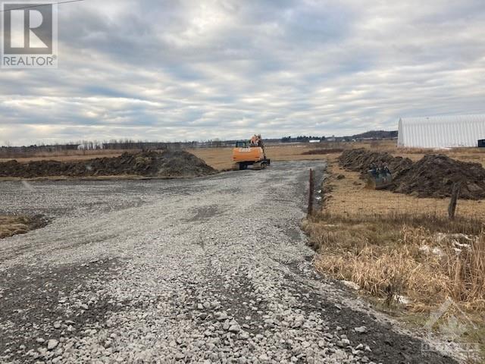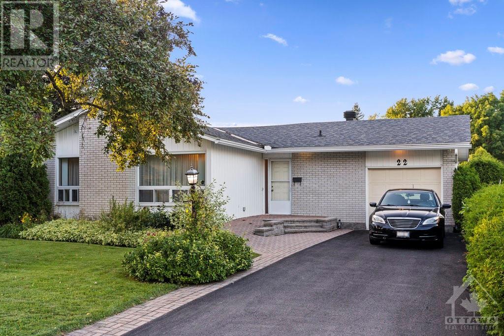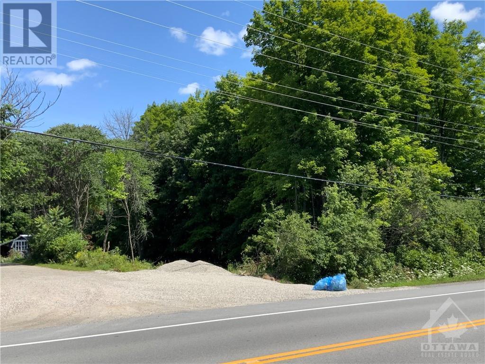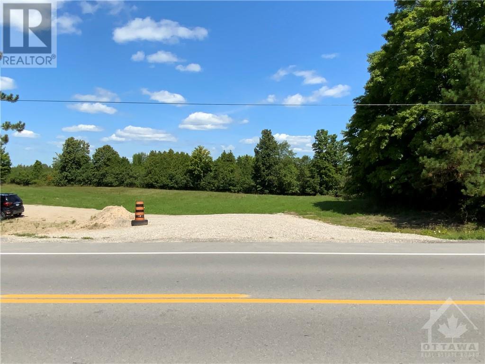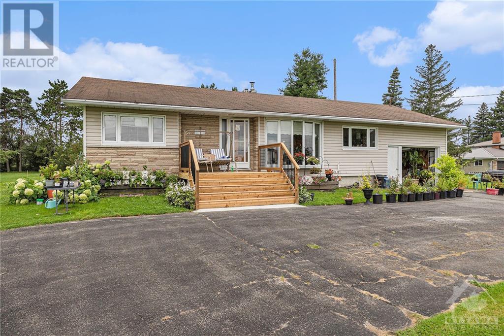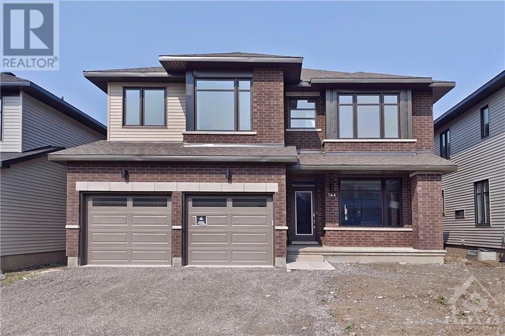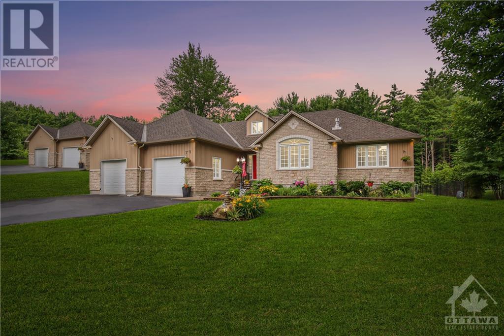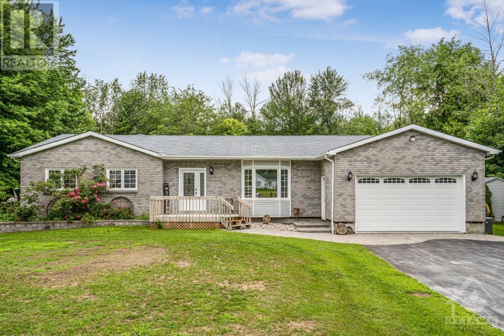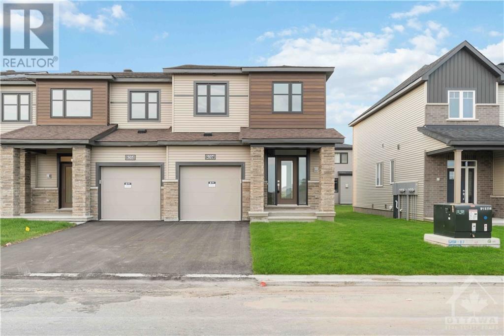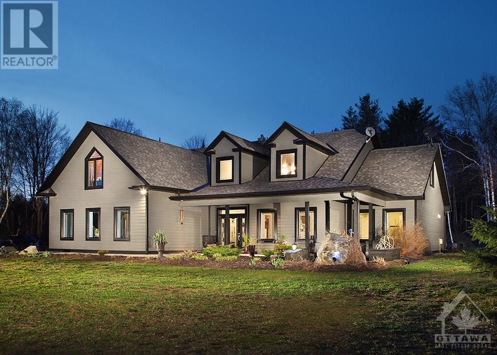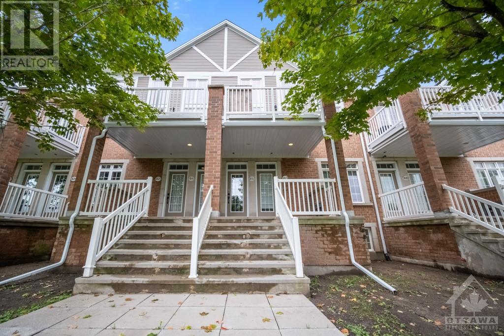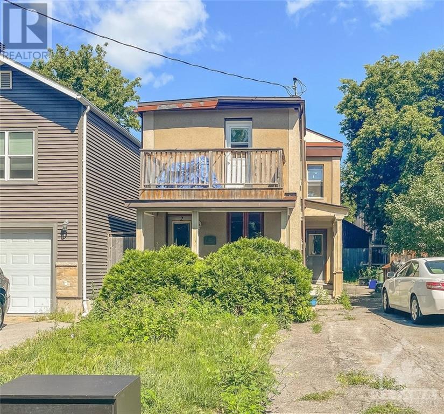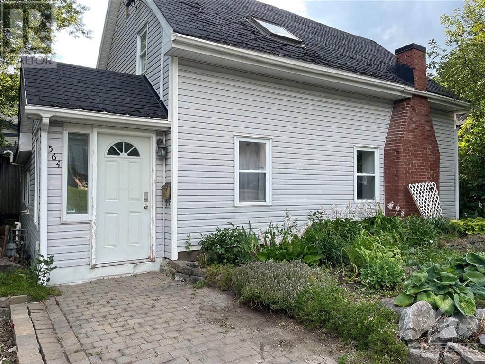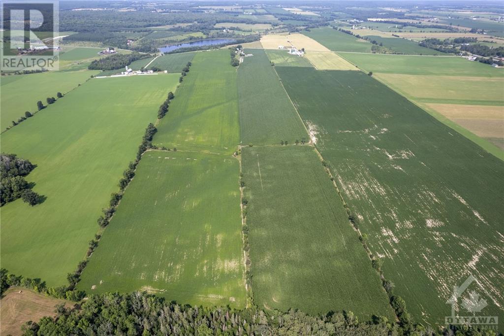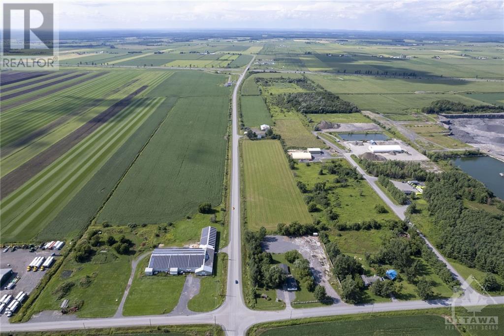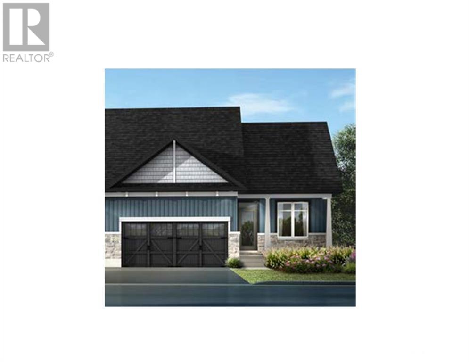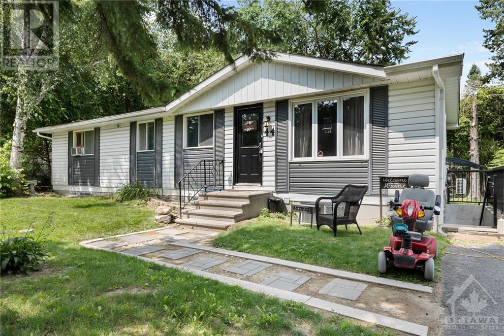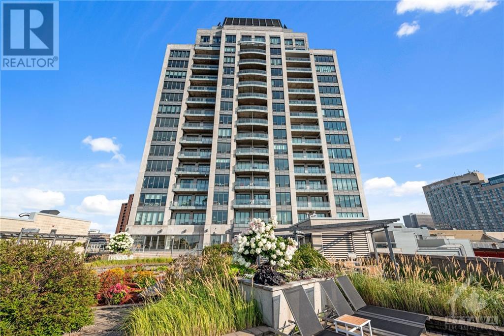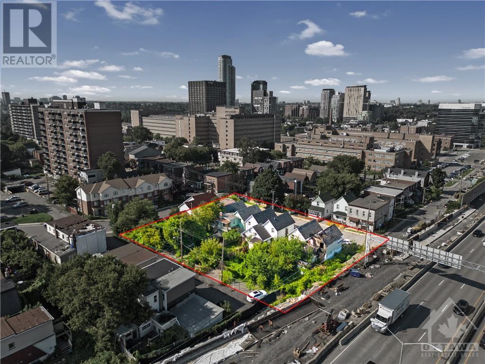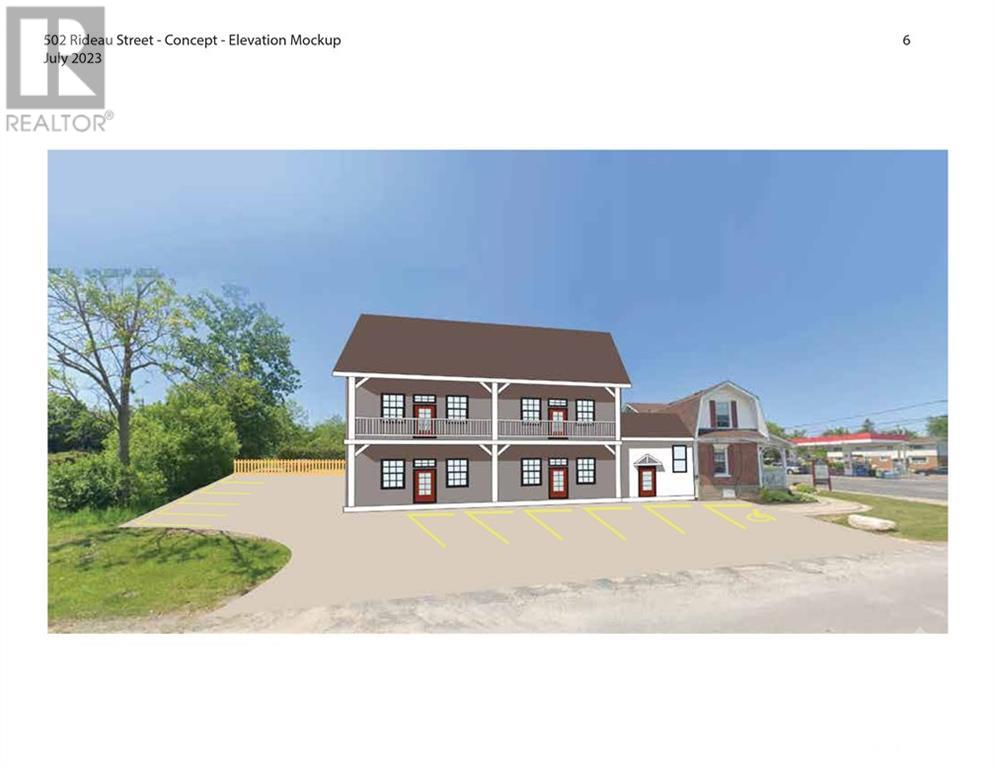496 Rideau Street
Ottawa, Ontario
ONE OF THE LAST DEVELOPMENTS LANDS (EMPTY LOT) ON RIDEAU STREET. IT IS 66 X 99 FEET LOT. POTENTIAL OF BUILDING UPTO 18 STORET BUILDING WITH APPLICATION. L.A IS THE OWNER OF THE PROPERTY. (id:50133)
Coldwell Banker Sarazen Realty
Lot 50/1337 Diamond Street
Rockland, Ontario
Beautiful, contemporary design 4 bedroom home, located in desirable Morris Village neighbourhood. Featuring custom finished such as: 9' ceilings, ceramic & engineered hardwood, pot lights, upgraded lighting fixtures, open concept main floor w/ spacious kitchen (Quartz countertops), good size livrm w/ a gas fireplace, hearth, coffered ceilings. Oversized patio doors off the dining room to a 12'x12' deck & deep yard. Hdwd staircase w metal spindles to 2nd floor, sizeable primary bdrm w/W-I-C & luxurious ensuite, 3 additional bedrms w good sized closets, main bath & 2nd floor laundry rm. The basement's exterior walls are finished in drywall. Energy Star features such as low flush toilets, air exchanger, high efficiency forced air natural gas furnace, tankless hot water on demand (rental), heat recovery drain & roofing shingles. Home is under the TARION warranty. All interior finishes have been preselected & ordered by our design team to avoid any construction delays. Pls see video link. (id:50133)
RE/MAX Hallmark Excellence Group Realty
00 County Road 9 Road
Plantagenet, Ontario
Located far East of Ottawa, in the village of Plantagenet, this 2.19 AC lot is zoned light industrial/commercial and has easy access to HWY 174 & Trans Canada Hwy 417. We have a recent Phase 1 Environmental Study on file, survey 2023 and approval for an up to 7500 sq.ft building. The driveway & parking are in place. Natural gas & municipal water are available. 250' of frontage on County Road 9 and part of the property wraps around the South West corner of Cholette Electric. Municipal taxes are yet to be determined. Legal description & PIN #will also need to be confirmed. We also have a vacant parcel of 15 acres adjacent to this one with frontage on Concession 7. This is a great opportunity. (id:50133)
RE/MAX Hallmark Excellence Group Realty
22 Parkmount Crescent
Ottawa, Ontario
Welcome to this charming bungalow in the desirable neighbourhood of Trend Village. The home sits on a 65x110' lot with mature trees and features an inground pool. The layout is very functional but has a ton of potential to be an open concept with the removal of a wall or two. There is original hardwood under the carpet and the ones that are already exposed are in great shape. With light renovations, the garage foyer can be connected to the main entry and would allow for some beautiful built-in cabinets and bench seating. The home is fully functional for someone with mobility issues. Features include a main entry ramp, wheelchair lift to the basement and a wheelchair accessible shower with lift. This home is ready for your personal touch! (id:50133)
Royal LePage Performance Realty
1688 Rideau Ferry Road Unit#3
Perth, Ontario
This intriguing lot has a large slope at the entrance that Lends itself to a multi-level house with a walk out. At the base of the Long Hill as a small open field there could be a wonderful play area. Or you can build your house On the flat open land and enjoy the privacy that the trees on the slope provide. Your imagination is the only limitation. The lot is located on a paved road close to all the amenities that Heritage Perth has to offer. Large grocery stores pharmacies hospital etc a vibrant live theatre and music community awaits you . This lot is pending severance which is anticipated Mid September. Lock it up now so you can enjoy Nature history, and The Pride in owning your own land owning land (id:50133)
Century 21 Synergy Realty Inc.
1688 L1 Rideau Ferry Road
Perth, Ontario
Are you looking for a spacious large lot to build your dream home look no further than this approximately two acre flat lot on a paved road, conveniently located near Heritage Perth and Rideau Ferry. Enjoy the best of both worlds rural tranquility and easy access to amenities schools and recreation this lot is ideal for anyone who loves nature history and boating don't miss this opportunity to own a piece of paradise in beautiful Ontario The lot severance is Anticipated to be complete by mid September. Act now to secure the well located lot. (id:50133)
Century 21 Synergy Realty Inc.
9859 County 42 Road
Westport, Ontario
Only minutes to the village of Westport & access to boat launch, swimming, golfing & amenities is this lovely bungalow with no rear neighbors & great neighbors on both sides of you. You have a view of the Rideau across the road amongst the trees. Hardwood floors through out the main level. Beautiful bright & open concept living and dining with a propane fireplace in the living room to cozy up to on the cool nights during fall or winter. Large functional country kitchen with access to the mudroom/laundry area and 2pc bath. 3 spacious bedrooms with good size closets & 4 piece bath. You also have a 1 car attached & insulated garage with entry into the home. Great over sized paved circular driveway for the convenience of parking or entering and leaving your home. 100 amp service, furnace is newer (Goodman)The front deck stairs had just been redone. Generous sized back deck, great for entertaining. Come take a look at this beautifully laid out bungalow in this sought after neighborhood. (id:50133)
Keller Williams Integrity Realty
144 Orchestra Way
Ottawa, Ontario
BRAND NEW Luxurious RICHCRAFT Single Detached Model MILLWOOD in Riverside South with Extensive upgrades, approx. 3600 SQFT of living space, 5 above grade BEDROOMS, 4 FULL BATHS. SUPER BRIGHT main level has a welcoming front porch, spacious foyer, open concept layout, hardwood floors, formal dining and spacious living room. Southwest facing family room has an Amazing OPEN TO ABOVE 19 ft HIGH CEILING with fireplace and WALL OF LARGE WINDOWS which bring tons of natural light. Kitchen offers QUARTZ counters, Upgraded cabinets, brand-new appliances and walk-in pantry. Main level also has a spacious bedroom/office and a full bath, perfect for multi-generation families. Mudroom/laundry just off the garage. Impressive 9ft second level including a beautiful Primary 5pcs Ensuite with walk-in closet, a functional 2nd Ensuite and two additional bedrooms with Jack and Jill bath. Finished lower-level has Rec Room & storage. Close to amenities, shopping, parks, school, transportation and future LRT. (id:50133)
Esteem Realty Inc.
2690 Dubois Street
Clarence-Rockland, Ontario
Stunning 3+3 bungalow, w/potential in-law/rental suite! Main floor of this spacious home has a chef's kitchen w/huge fridge, wine fridge, granite island/countertops & custom cabinetry. Main floor laundry & pantry. Vaulted/open concept living/dining room w/gas fireplace. Sunroom with a view of your private backyard awaits. Head out of the sunroom onto the covered, raised deck. Main floor has a spacious primary bedroom w/ ensuite featuring his/hers double sinks, walk-in closets, jacuzzi tub+separate shower. Two other bedrooms on the main floor. The basement is divided into two spaces. One side has a recreation room with a gas fireplace and 2 bedrooms with walk-in closets. The other is an in-law/rental suite with with separate entrance, a living area, oversized windows, kitchen area, bedroom, full bath, including hook ups for additional washer/dryer. Oversized double garage with custom shelving, central vac port, convenient Hot and Cold-water tap located just outside side door. (id:50133)
Innovation Realty Ltd.
2608 Gagne Road
Hammond, Ontario
OPEN HOUSE 12AUG 12-2PM. Nestled just outside the family friendly community of Hammond you will find 5 Bd/2 Bath bungalow situated on a large private lot which offers country living close to the city. Main fl open concept kitchen/dining space perfect for overseeing everyday family life! The kitchen offers ample cabinetry & breakfast bar seating. The spacious LR is designed to suit all occasions from entertaining guests to relaxing with family. 3 BR inc the Primary with walk-in closet & cheater door to a full bath, main floor laundry rm & lovely half bath for guests. The finished basement offers a rec room & 2 more bedrooms along with plenty of storage. Experience the luxury of no rear neighbors in the backyard with a 20x16 wrap around deck & an abundance of space for kids to play. Insulated double garage, 20x42 RV Shelter & storage shed. If you're looking for a little piece of tranquility with an easy commute to Ottawa you've found it! 15 mins from Rockland, 30 minutes from Ottawa. (id:50133)
RE/MAX Delta Realty
507 Moyard Drive
Ottawa, Ontario
Welcome to Quinn’s Pointe, surrounded by retail and dining amenities along Strandherd Drive and Greenbank Road. A great place to raise a family with a wide range of school options close to home. The community features parks, ponds, nearby green space, nature trails, the Jock and Rideau Rivers, and the Minto Recreation Complex. The Tahoe townhome was designed to give growing families the space they need. Exclusively an end unit, this 4-bedroom, 2.5 bathroom townhouse features additional windows to allow for more natural sunlight, an open-concept main floor and finished basement. (id:50133)
Royal LePage Team Realty
1494 Dalhousie Conc 3 Road
Lanark Highlands, Ontario
STUNNING CONTEMPORARY 2 STOREY HOME,40 MINS WEST OF KANATA,3+ BDRM,3 BATH,3000+ SQUARE FEET,ICF CONSTRUCTION,RADIANT IN-FLOOR HEAT,PROPANE FURNACE & CENTRAL AIR,OPEN CONCEPT FLOOR PLAN WITH 20 FT VAULTED CEILING IN ENTRY & LIVING ROOM,SOLID CHERRY CABINETS & LARGE ISLAND WITH GRANITE COUNTERTOPS,MASTER BDRM W/ENSUITE & WALKIN CLOSET,FEATURES FAMILY ROOM & DEN & OFFICE & ATTACHED GARAGE,FRAMING IN LIVING ROOM ALLOWS THE INSTALLATION OF A FIREPLACE,ATTRACTIVELY LANDSCAPED WITH INTERLOCK ENTRY & PATIO,LIVE A PRIVATE,RELAXING LIFESTYLE IN A QUIET COUNTRY SETTING,A CEDAR SIDED CABIN IS INCLUDED, TWO 10X10 FT BOX STALLS, 19X12 FT INSULATED OUTBUILDING WITH LIGHTS & POWER, THERE'S ALSO WATER BY THE HYDRANT UP ON THE HILL AT THE REAR OF THE LOT, CARRYING COST; TAXES- $5,434 INSURANCE- $2,907 HYDRO- $1,800 PROPANE $2,862 PER YEAR, LOT IS 3.42 ACRES (id:50133)
RE/MAX Hallmark Realty Group
1875 Campeau Drive
Ottawa, Ontario
At more than 1500 sq ft, there is more than enough room to stretch out in this upper-level condo. The open-plan kitchen and living room area has a tall cathedral ceiling, with a door leading on to the front balcony, making this light and airy area wonderful for entertaining or just relaxing. On the same level, is a bedroom that boasts a tray-ceiling, a sizeable walk-in closet and a 4-piece ensuite bathroom. Also on this level is a utility room containing the water heater, furnace, and stacked washer/dryer. Up the stairs brings you to the loft area. Ideal as a TV area or an office. Also on the same level is the main bedroom which has a vaulted ceiling, another sizeable walk-in closet, and a glass patio door leading onto the rear balcony. Adjacent to the bedroom is a 3-piece bathroom. On the lower/basement level of the unit, and to the rear of the building, is a mud-room (with lots of closet space for your winter clothes and car stuff), which leads out to the (attached) garage. (id:50133)
Grape Vine Realty Inc.
137 Elm Street Unit#1
Ottawa, Ontario
Experience comfortable living in a charming one-bedroom, one-bathroom apartment located in the heart of Little Italy. This conveniently located apartment is only a short walk away from numerous amenities, including the Booth Street LRT station and the beautiful Ottawa River. The apartment comes equipped with a balcony, stove, fridge, and dishwasher to make daily living effortless. Additionally, there is on-site laundry available for tenant use, which operates on a coin system. The only utility cost for tenants is hydro, and parking is available for $100 per month as it is a shared driveway. Enjoy the perfect balance of convenience and comfort in this lovely Little Italy apartment. Avalivle date: Sep 1st, 2023 (id:50133)
Keller Williams Integrity Realty
279 Zion Line
Cobden, Ontario
Beautiful On-going Dairy Farm located only 5 min NE of the town of Cobden, 1 hour W of Ottawa. With the buildings situated on top of the hill in the middle of this 97.22 acre farm you will have great access to the approx 80 workable acres. This farm offers 36.5kg of saleable quota, a registered Holstein herd of 35 cows and a great set of well maintained buildings. The dairy complex consists of a 36 head tie-stall with recently installed pasture mats, a robotic grain feeder, a 50'x50' yard & 18'x45' barn for dry cows. Feed storage is made up of a 20'x60' silo (currently not used), a newer 7000bu grain bin, 2 commodity bins & lots of room for Agbags. The residence, a beautiful 4 bed/2 bath 1.5 storey home with '08 addition sits between mature trees and offers lots of updated living space (with newer kitchen) and great views of the fields and barn. Additional 99.9 acres located directly beside this farm, with approx 95 workable acres, heifer barn & storage buildings are also available. (id:50133)
RE/MAX Centre City Realty Inc
564 Brunel Street
Ottawa, Ontario
This home is located in a great location and has tons of potential. Three bedrooms on 2nd level with a bathroom. Home sold “AS IS” Seller has never lived in the home. Close to shopping and so much more. Property tax is calculated by using the City of Ottawa tax estimator. As per form 244 a 48hrs irrevocable is required on all written offers due to the seller not living in the city and traveling out of country. (id:50133)
Royal LePage Team Realty
205 Zion Line
Cobden, Ontario
Beautiful Farm located only 5 minutes North-East of the town of Cobden, 1 hour West of Ottawa. With a total of 99.9 acres (the house at the road was severed off many years ago) offering approximately 95 workable acres it makes for a great parcel to add to your existing operation, start a new farm operation, build a country estate, or as a long term investment. It offers several farm buildings including a 72' x 39' pole barn currently setup for raising heifers, a smaller barn for younger heifers, a smaller storage shed for equipment and and a 72' x 40' drive-shed. With the buildings situated on top of a ridge, it would make for a great spot to build a house as well. Additional 97.22 acres located directly beside this farm, featuring approx. 80 workable acres, dairy barn & beautiful home are available to - see MLS # 40027083. Don't miss the video presentation! (id:50133)
RE/MAX Centre City Realty Inc
Pt Lt 12 Concession 10 Road
Moose Creek, Ontario
Unique land opportunity! 41.5 acres located right beside HWY 417 exit 58, with 1000+ meters of frontage on Highway 138, this property makes for a great long term investment. The property offers a 70' x 120' storage building and large gravel yard to park equipment. Please note that the house does not belong to this property but that there is a right-of-way to use the wide drive-way to get to the storage building. There are approximately 38.5 systematically tiled acres that can be rented to local farmers. Currently zoned Agricultural, with the property to the East having Rural Industrial Zoning. Land located beside major highway exits doesn't come to the market often, so book your viewing today! (id:50133)
RE/MAX Centre City Realty Inc
238 Kinderwood Way
Kemptville, Ontario
Welcome to the epitome of elegant living in the heart of the prestigious golf course community of eQuinelle. This captivating semi-detached bungalow offers an exquisite blend of modern luxury & comfort. Boasting 2 + 1 bdrms and 2.5 baths, incl. a convenient full bath in bsmt. Step inside to discover an ambiance of refined sophistication w/designer finishes throughout. Matte Oak hdwd flrs lead you through an open-concept main level, where the gourmet kitchen showcases quartz counters. Relax & rejuvenate in the tranquil Primary Bdrm, complete w/ensuite bath for your ultimate comfort. W/fully finished basement, this home accommodates all your lifestyle needs. Outside, embrace the allure of the golf course community from your doorstep, inviting you to indulge in leisurely strolls and picturesque views. With its exceptional features & prime location, this Home presents a unique opportunity to experience refined living at its best. Don't miss the chance to call this masterpiece yours. (id:50133)
Innovation Realty Ltd.
44 Lazy Nol Court
Stittsville, Ontario
Completely renovated 6 bedroom, 4 bathroom bungalow with 3 bedroom/2 bathroom on each level in 2 separate legal units! Upper unit currently rented at is currently rented at $2,250/month + utilities features a bright open concept layout with hardwood floor throughout, great size kitchen with plenty of counter and cabinet space, spacious living room with cozy wood fireplace and dedicated dining space. Primary bedroom with 2 piece ensuite, 2 great size secondary bedrooms and a full bathroom complete this unit. The basement unit is currently rented at $1,950/month + utilities and features a great layout, newer vinyl flooring throughout, 3 great size bedroom, 2 full bathrooms! Both units have their own hydro meter, in-unit laundry, updated appliances (included), newer AC and efficient boiler system. Walking distance to grocery, schools, parks and restaurants! 24 Hours Irrevocable on all offers. 24 hour notice for all showings. (id:50133)
Keller Williams Integrity Realty
899 Oak Creek Road
Carp, Ontario
Dream home on 2 parklike acres, 5 mins from Kanata. Custom built 2005 exquisite home is perfect image of a beloved century stone home. From the classic verandah, you step into big bright spaces both inside and out. Elegant sunlit livingroom has stone propane fireplace. Arched pillared dining room with eye-catching coffered ceiling and intricate crown moulding. Granite kitchen amazing prep areas, breakfast bar, walk-in pantry and desk station. Dinette a wall of windows and patio doors. Sunroom opens to garden oasis. Main floor primary suite has 2 walk-in closets and spa ensuite. Laundry & mudroom. Second floor two wings, one a family room. The other has office, 3 bedrooms and Jack&Jill. Lower level multipurpose with flex room, kitchen, 2 bedrooms, bathroom & laundry room. Attached insulated finished 3-car garage has entry to main & lower levels. Deck with hot tub. Heated salt water inground pool. Gazebo. Architectural shingles Aug2023. Paved driveway. Underground hydro wiring. Starlink. (id:50133)
Century 21 Synergy Realty Inc
90 George Street Unit#407
Ottawa, Ontario
Luxury living in the heart of the Byward Market! Designed with an urban lifestyle in mind, this stylish one bedroom + den condo suite with a BBQ-ready, oversized south-facing outdoor living space showcases a bright, open concept design with hardwood floors and 9ft ceilings. The tastefully appointed kitchen outfitted with granite counters and a gas range overlooks the sun-filled living/dining room. A generous bedroom with custom closet organizer, a deluxe bathroom, practical den – perfect for working remotely, and bonus storage with a walk-in front entry closet. Conveniently located on the same level as the building amenities which include a well-equipped gym, saltwater pool, hot/sauna, kitchen, meeting/party room, and an outstanding rooftop terrace with vibrant city views. Underground parking and storage, 24hr security/concierge. Condo fee includes heating/cooling and natural gas. Market vibes at your doorstep with restaurants, nightlife, and Rideau Centre LRT station. (id:50133)
RE/MAX Absolute Walker Realty
RE/MAX Absolute Realty Inc.
269-281 Bell Street S
Ottawa, Ontario
17000+SF lot in Centretown offers a tremendous opportunity to acquire a large development site in one of Ottawa’s most talked about locations. One block from the 2.6 hectare Booth Street Revitalization project, minutes from Lebreton Flats, steps to Little Italy, Dow’s Lake & the Glebe Annex and walking distance to multiple residential and office complexes. With numerous approved developments, multiple proposed sites, the new Civic Hospital campus and the possible relocation of the Ottawa Senators home, this could be the new hub of the City. Homes being sold "as is, where is" for land value only, as an assembly and cannot be purchased individually. (id:50133)
Coldwell Banker First Ottawa Realty
502 Rideau Street Unit#1-6
Kemptville, Ontario
LOCATION! LOCATION! LOCATION! Corner lot with high visibility! This site is waiting to be redeveloped. One concept has been presented, however, there are many opportunities to explore. Currently, the site presents a Solid Building that has been well-maintained and updated. Loads of parking. The large rear shed offers plenty of room to expand into or tear down and rebuild a new larger purpose-built addition. Currently, the building is leased to 4 small businesses and has 2 vacant units. Consisting of 3 individual offices on each level. Other features consist of a kitchenette and washroom on each level. The large 2 story storage facility at the rear of the building is shared. The furnace, hot water tank, and wiring have all been recently updated. Central Wi-Fi is available. The property is beautifully landscaped with an interlocking brick walkway from the driveway to the covered porch entrance whichh adds a charming country flavor to the Kemptville downtown commercial area. (id:50133)
Keller Williams Integrity Realty

