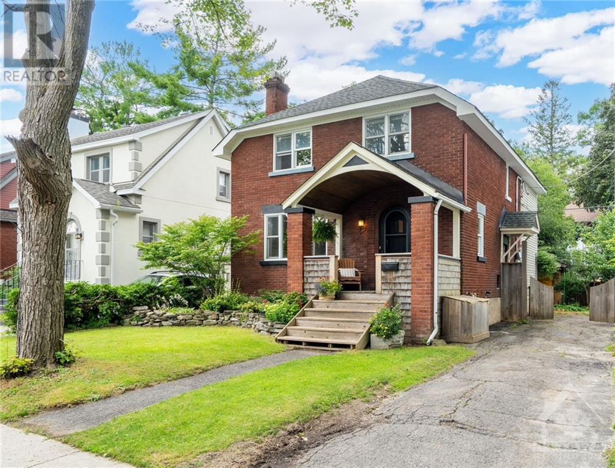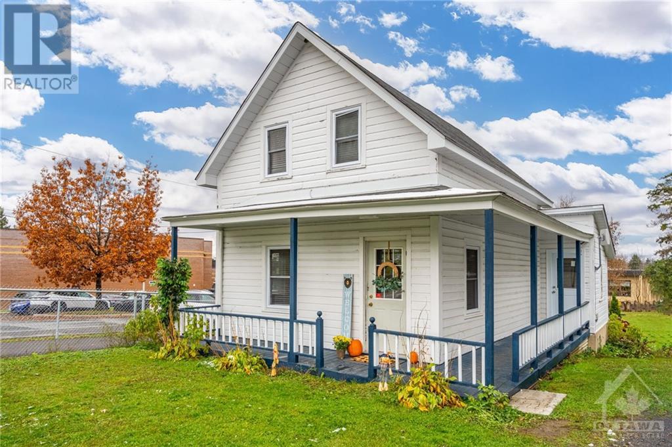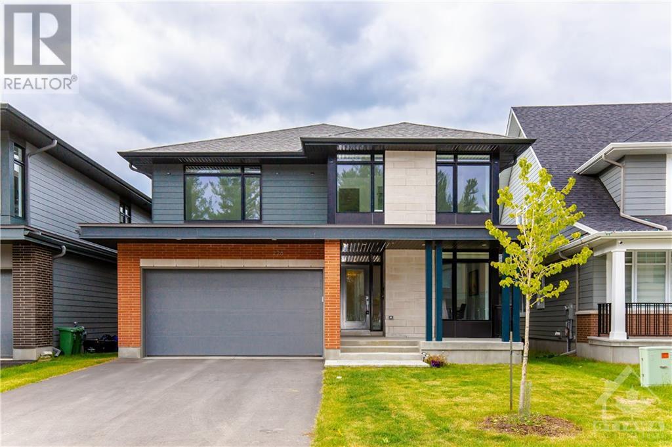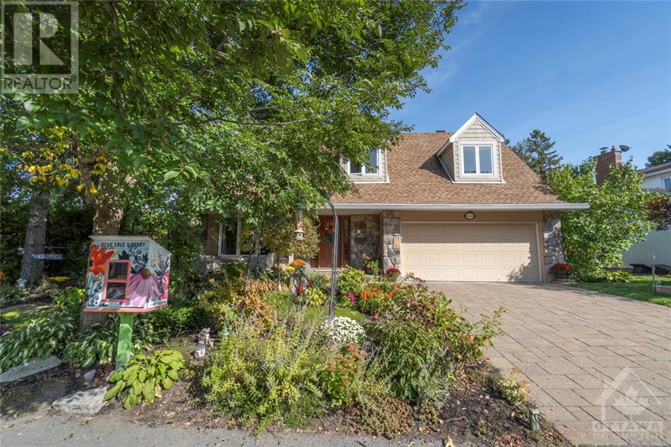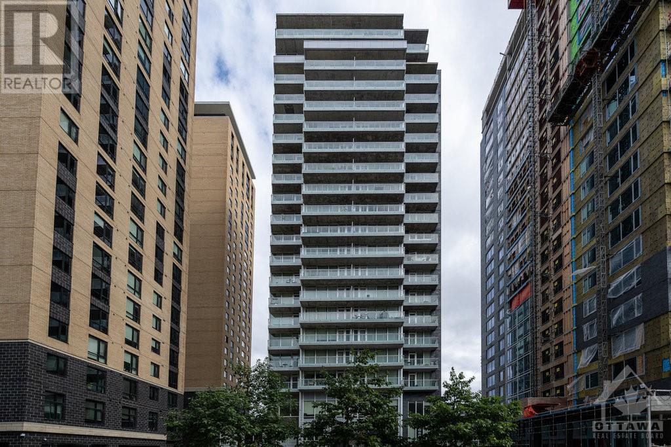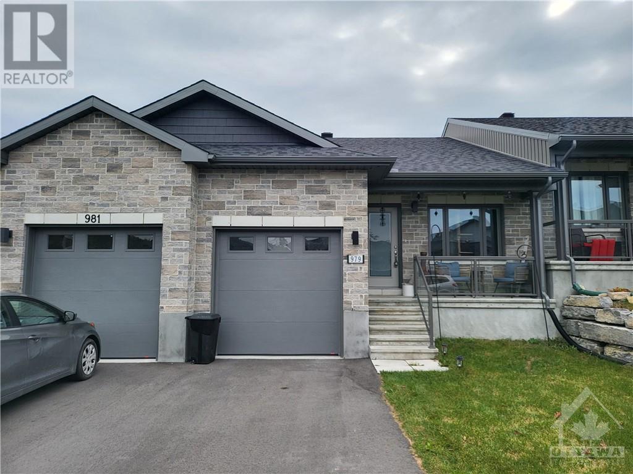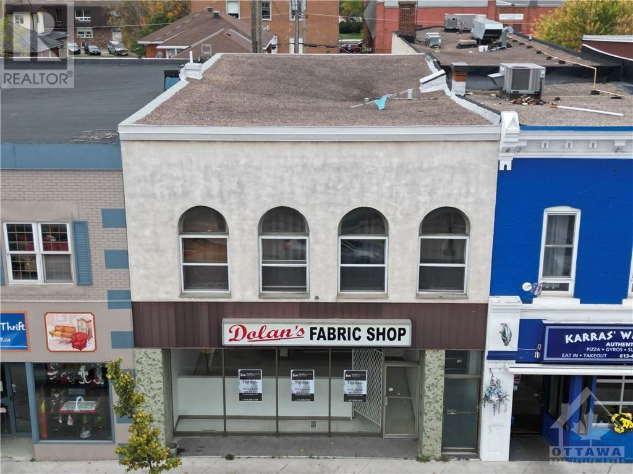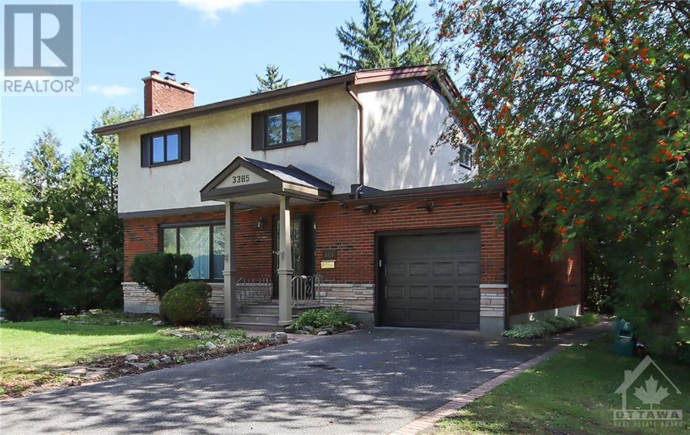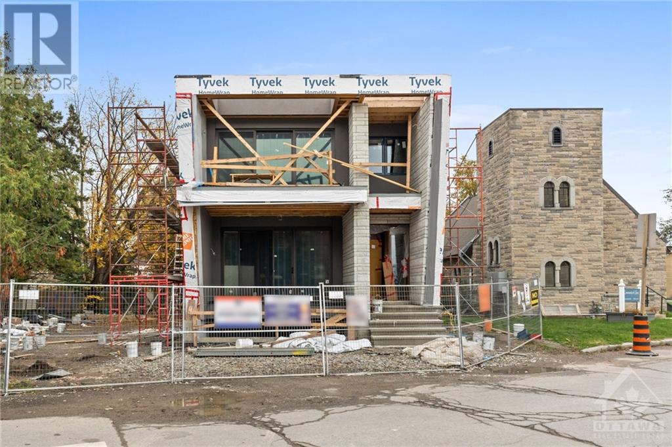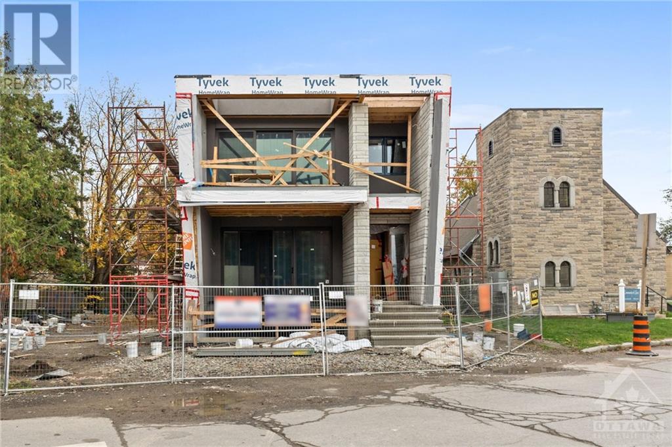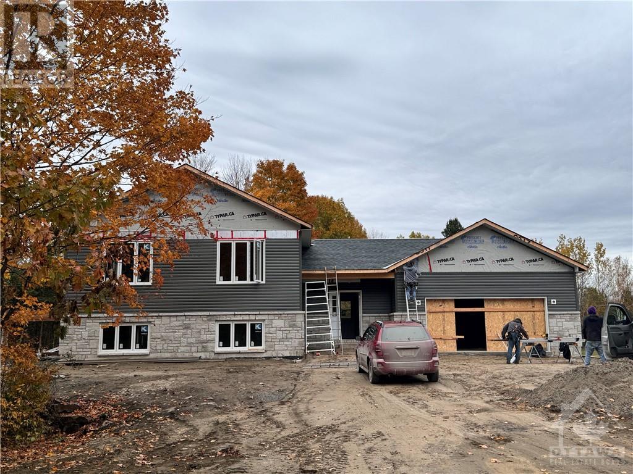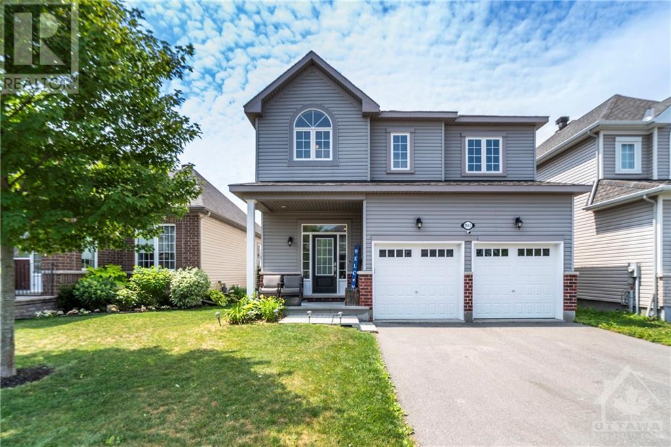45 Mason Terrace
Ottawa, Ontario
Step right into this charming 3-bed, 2-bath home tucked away in Old Ottawa East. This place is a perfect blend of old-school charm & modern comfort. The home underwent a major makeover in 2009, so it's like the best of both worlds. The front porch is like a cozy hug that makes you feel right at home - it greets you with its distinctive round door. Inside, each room is designed with so much thought. The main bedroom even comes with a spacious walk-in closet! The home offers a finished basement - a perfect flex space that could be a playroom, home gym or office. Outside, there's a huge deck that's perfect for sipping your morning coffee or throwing a relaxed evening get-together. Plus, it's just a hop away from the Rideau Canal. You can go kayaking, watch boats, or have a picnic by the water – how awesome is that? You're super close to Main Street, where all the cute shops, trendy cafes & restaurants are. (id:50133)
Engel & Volkers Ottawa Central
1655 Landry Street
Clarence Creek, Ontario
Love an adorable country cottage? Don't miss this updated century home just 5 mins from Rockland in the quaint village of Clarence Creek! This cozy character home is bursting w/ natural light & charm, including many circa 1890 finishes! Find peace of mind in updated windows & doors (2021/2022), brand new vinyl flooring in the eat-in kitchen & large mudroom, and cozy new carpets upstairs! Enjoy your oversized fenced yard, while being just steps to everything this picturesque village has to offer, including an arena, parks, pharmacy, church, dining, pet store, LCBO outlet & an elementary school RIGHT next door!! With a sweet covered veranda, large storage shed & ample parking, this delightful property is ready for you to call home! Other updates: freshly painted; new lighting; new washer & dryer; new outlets/receptacles; oil tank (2019); Roof 2011; Furnace 2004. *On municipal water. Perfect for first-time homeowners, down-sizers or entrepreneurs looking for their next AirBnB! (id:50133)
Exit Realty Matrix
228 Ketchikan Crescent
Ottawa, Ontario
Spectacular Hobin-designed, Uniform-built 42' single home in the most sought-after community of Richardson Ridge in Kanata Lakes! It is surrounded by nature and close to the conservation area & hiking trails! It features a super modern, beautiful and durable exterior, an open-concept design w/massive windows, and a total of 3700 sqft of living space. The main fl offers a cozy living room, an elegant dining room, a huge & open-concept kitchen with w/I pantry; the office on the main fl has a beautiful view! On the 2nd floor it offer 4 spacious bedrooms, a big loft, and 3 baths including 2 ensuites. It also has a builder-finished basement! High-end appliances, modern linear gas Fireplace! This is a neighborhood with character, surrounded by nature, but conveniently located close to shopping, dining, entertainment and top schools. Hobin and Uniform have worked to create a beautiful, distinctive streetscape that you can not easily find elsewhere. Gorgeous home in a gorgeous community! (id:50133)
Esteem Realty Inc.
1621 Featherston Drive
Ottawa, Ontario
Exquisite 5 bedroom, 3 bath executive Cape Cod home w/ 600K in upgrades inside & out! Resort living in your own idyllic, private backyard setting -swimming pool w/ Italian sourced coping & travertine tile & interlock terrace. Quaint interlock front porch & driveway w/ attached double car garage with EV charging station. Designed by Leann Lacroix - living/dining/vestibule. Wainscotting, refinished hardwood floors, pot lights & custom bookshelves exude warmth & classic style. Granite kitchen w/ stainless appliances overlooking rear professionally landscaped grounds. Spacious family room w/ wood fireplace & custom cabinetry. Sizeable bedrooms & primary with walk-through closet system & granite ensuite with European fashioned shower stall. Completely redone basement with recreation/theatre room, laundry room, workshop & filled with storage closets. Close to Ottawa Hospital General Campus, CHEO, lots of green space & in catchment for Immaculata, Hillcrest & Canterbury H.S. Move-in ready. (id:50133)
Coldwell Banker Rhodes & Company
111 Champagne Avenue Unit#1108
Ottawa, Ontario
Welcome Home to the SoHo Champagne! This modern 1 bed 1 bath unit located on the 11th floor is situated steps from Little Italy with a breath taking view of Dow’s Lake. Included in the building amenities are a full service concierge, security, party room, theatre, fitness room, rooftop terrace w/BBQs and hot tub. The unit features hardwood throughout the open concept floorpan, 9 foot ceilings with wall to wall windows that flood the unit in natural light. Kitchen features quartz countertops, a large island and built-in stainless steel appliances. Includes 1 underground parking space and a locker. Short distance away from Civic Hospital, Experimental Farm, Carleton University, uOttawa, Dow's Lake, and LRT. (id:50133)
RE/MAX Hallmark Realty Group
979 Leishman Drive
Almonte, Ontario
Welcome to this delightful 2-bedroom bungalow nestled in a peaceful and picturesque neighborhood. This classic home exudes timeless elegance and offers a cozy retreat for those seeking comfort, style, and convenience. The open-concept living area is the heart of the home, offering a comfortable and flexible space for both living and dining. The hardwood floors, bright natural lighting, and a neutral colours create an ambiance that is perfect for entertaining or unwinding after a long day. The updated kitchen boasts modern appliances, bright backsplash, and plenty of cabinet space, making it a joy for cooking and meal preparation. Conveniently located within close proximity to local amenities, schools, and parks, this bungalow provides easy access to shopping, dining, and entertainment. Commuting is a breeze, with major highways nearby. 48hr notice for showings (id:50133)
Solid Rock Realty
Keller Williams Integrity Realty
170 Raglan Street S
Renfrew, Ontario
A commercial fourplex located in the downtown core of Renfrew. The ground floor retail space of 1,300 sf is vacant and available for an owner/user or new tenant. Three apartments on the second floor. Unit #1 has one bedroom rented below market value at $600/month. Unit #2 has two bedrooms, is currently vacant and ready for the next owner to update. The estimated market rental income is $1,500/month. Unit #3 has a single bedroom currently rented below market value at $650/month. There is a single gas meter and two recently installed furnaces in the basement. One furnace is designated for the ground floor and the second is dedicated to the residential units. There is a single ceiling A/C unit within the retail space. There is a hydro meter for the retail space and a second hydro meter for the residential units. There is a a single garage located at the back of the building. The concrete slab is in need of repair. Approximately 6 parking spaces. Priced for an as-is where-is sale. (id:50133)
Keller Williams Integrity Realty
3385 Riverside Drive
Ottawa, Ontario
Opportunity knocks in prestigious Revelstoke/Mooney's Bay area! Spacious 4 bedroom home with large sized bedrooms, large living room, formal dining room, spacious kitchen with double sink, inside access to large garage, large lot of approx 8,644 SQ FT. Walk to Mooney's Bay and all amenities, 10 minutes to Carleton U, 15 minutes to Downtown and Parliament Hill! Rented for approx $4000 per month. Call now! (id:50133)
Power Marketing Real Estate Inc.
884 Byron Avenue Unit#ab
Ottawa, Ontario
Enjoy stunning views of the Ottawa River from your 800sqft, 3rd floor rooftop patio. Currently under construction with an early 2024 estimated completion. Opportunity knocks with this Premier Investment Opportunity – enjoy the exceptional location & premium living standards by offsetting your mortgage with an easy to manage lower level 2 bedroom RENTAL suite. The elegantly appointed upper level unit is spread across the main & 2nd floors & boasts an open concept floorplan, including a main floor office/den. The tasteful kitchen has quartz counters & overlooks the living/dining room. Upstairs offers 3 spacious bedrooms & 2 full bathrooms, including a striking ensuite. The showstopper 3rd floor walks out onto the 800sqft rooftop patio with unparalleled river views. The lower level rental suite is separately metered, has a private walkout patio, 9ft ceilings, 2 spacious bedrooms, a full bathroom, & laundry facility. Projected rent for lower level apartment of $2,500/month + utilities. (id:50133)
Royal LePage Team Realty Adam Mills
884 Byron Avenue Unit#ab
Ottawa, Ontario
Enjoy stunning views of the Ottawa River from your 800sqft, 3rd floor rooftop patio. Currently under construction with an early 2024 estimated completion. Opportunity knocks with this Premier Investment Opportunity – enjoy the exceptional location & premium living standards by offsetting your mortgage with an easy to manage lower level 2 bedroom RENTAL suite. The elegantly appointed upper level unit is spread across the main & 2nd floors & boasts an open concept floorplan, including a main floor office/den. The tasteful kitchen has quartz counters & overlooks the living/dining room. Upstairs offers 3 spacious bedrooms & 2 full bathrooms, including a striking ensuite. The showstopper 3rd floor walks out onto the 800sqft rooftop patio with unparalleled river views. The lower level rental suite is separately metered, has a private walkout patio, 9ft ceilings, 2 spacious bedrooms, a full bathroom, & laundry facility. Projected rent for lower level apartment of $2,500/month + utilities. (id:50133)
Royal LePage Team Realty Adam Mills
394 Craig Road
Oxford Station, Ontario
Now UNDER CONSTRUCTION and available spring 2024. A country setting on approx 2.5 acres. Only a short 10min drive to Kemptville with all of its amenities. Offering a spacious design in a Hi-Ranch style bungalow with modern finishes. The NEW floor plan now includes:finished lower level; ensuite and 3.5 baths. The large foyer has a powder room and steps up into the main living space with an open concept living/dining area leading out to a large outdoor composite deck. The main floor has 2 bedrooms and 2 full bathrooms. Moving onto the lower level family room, 2 more rooms and why not use one for an office with large windows. Another full bathroom, laundry room and plenty of storage space completes this space. The double car garage leads to a large mudroom where you will find the powder room. For a limited time, the Buyer still has time to choose the finishes. Build is registered with Tarion and the Full Tarion Warranty Applies. Drive by but do not walk on the property. Call for details. (id:50133)
RE/MAX Hallmark Realty Group
1843 Glencrest Road
Kemptville, Ontario
INCREDIBLE FIND! This Hudson Model Home boasts 4 Bedroom Up, Built in 2017 & offers 2,225 sq. ft. of finished space as per builders plan. Offering an open concept gourmet eat-in kitchen w/contemporary, shaker style white cabinetry, subway tile backsplash, granite counters, stainless steel appliances & gas range, & is open to the inviting great room w/large picture windows & a cozy gas fireplace! Backing unto the side of a home this property offers privacy in your backyard oasis. The second floor primary suite includes a spacious bedroom, walk-in closet & 4 piece luxurious ensuite. The second, third & fourth bedrooms are generously sized w/a large main family bathroom. Second floor laundry room is a bonus! The bright finished basement provides a large family room w/picture windows, a rough in for an additional bathroom & plenty of storage space. This is a great family home, on a quiet, child friendly street, in a fabulous neighborhood steps to recreation, schools, trails, shops & more! (id:50133)
Royal LePage Team Realty

