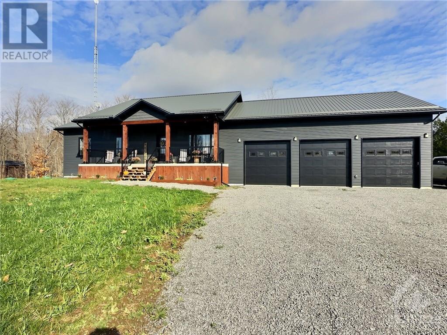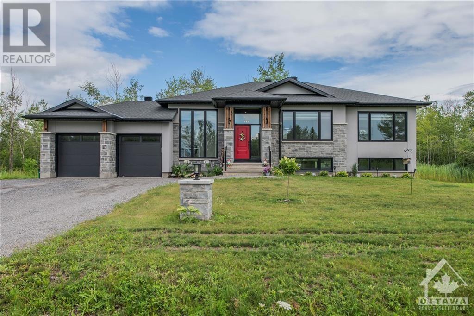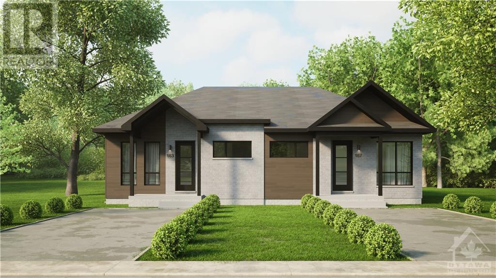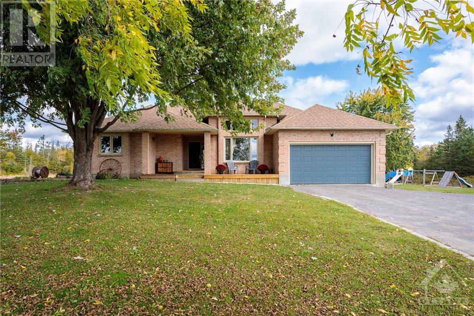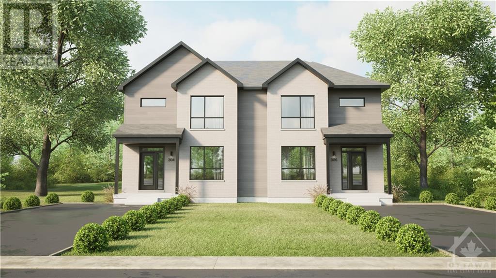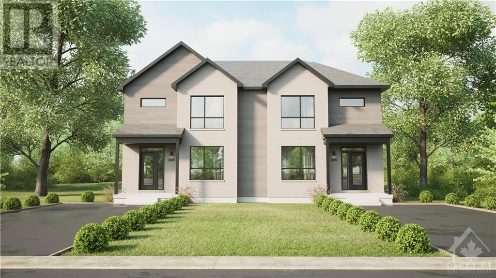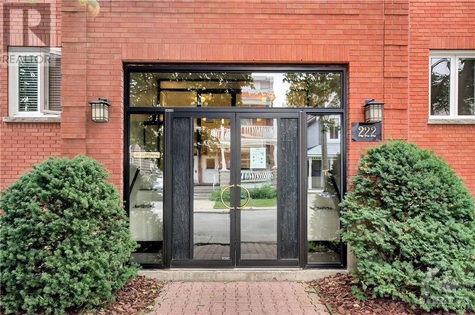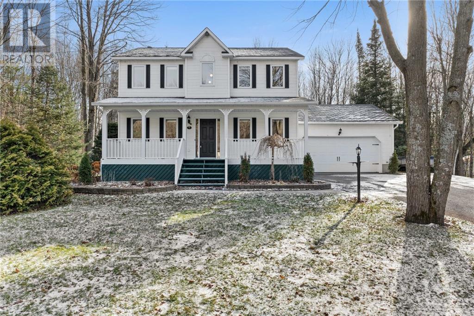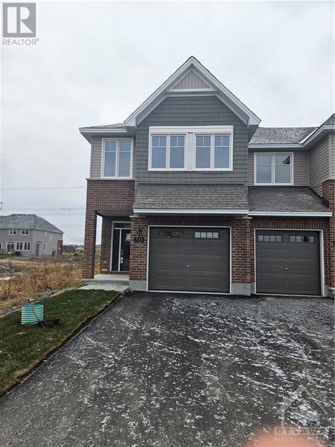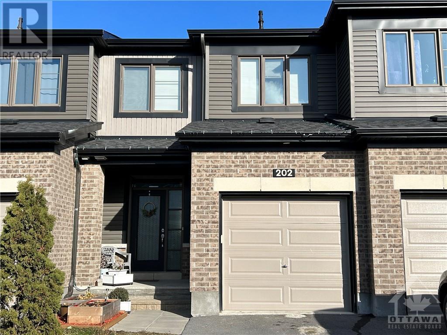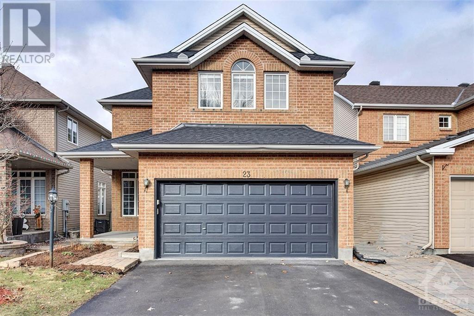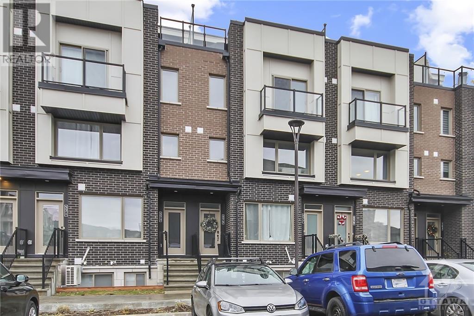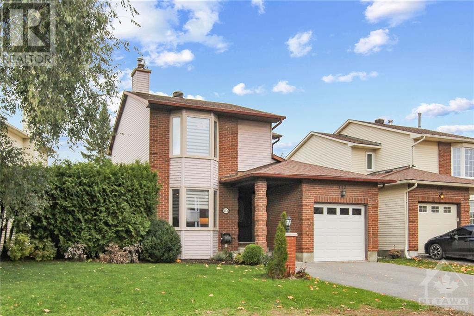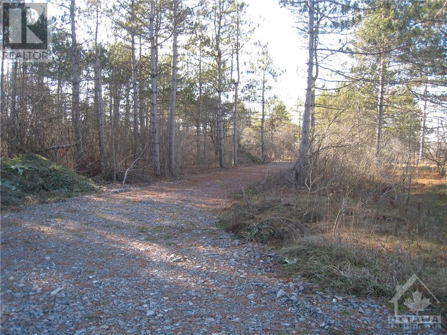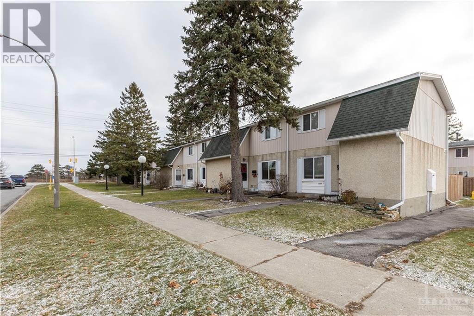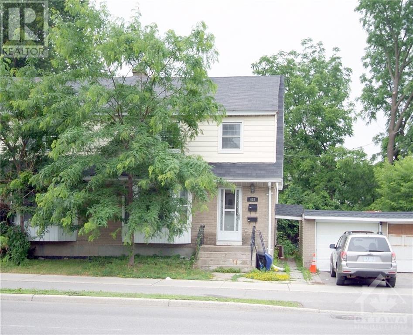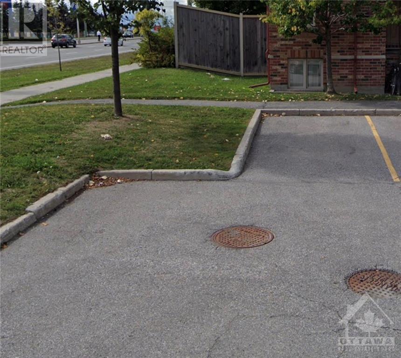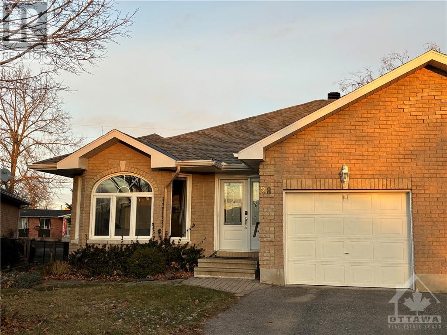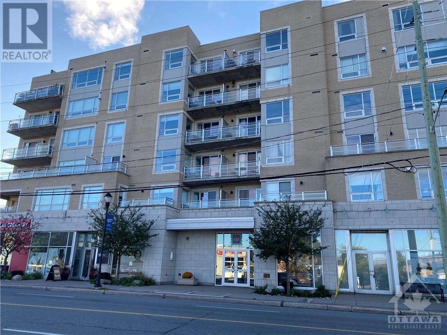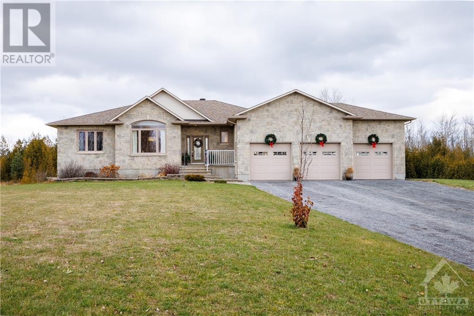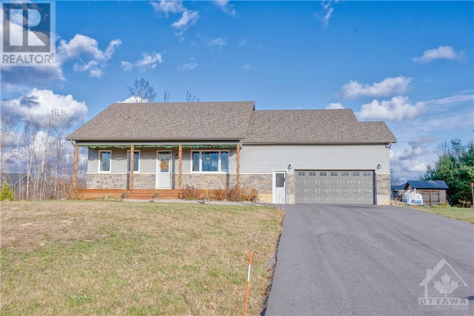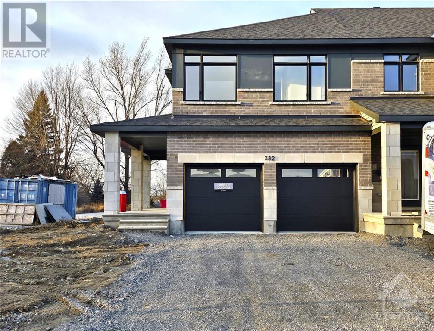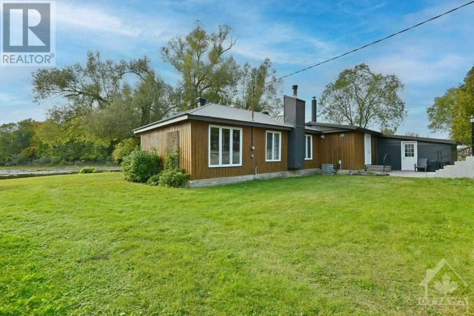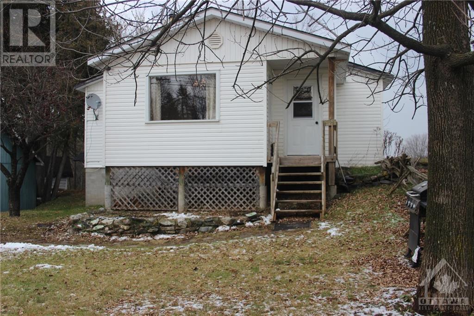5413 Dejong Road
Brockville, Ontario
This stunning home is situated on 2.91 acres. With a sprawling 1765 square feet, 9-foot ceilings on both the main floor and basement, this home exudes sophistication. The home offers a total of 4 bedrooms, including a primary bedroom with a 3-piece ensuite and a large walk-in closet. Additionally, enjoy 2 additional full bathrooms, a dining area, and spacious living rooms on both levels. The heart of this home is the beautifully designed kitchen, showcasing custom cabinetry, quartz countertops, a tile backsplash, black stainless steel appliances, and a remarkable 9-foot island. Step outside from the walk-out basement, which includes radiant floor heating, and a 12x32 concrete pad accessible through elegant French doors. This home is equipped with a high-end furnace and air conditioning systems, ensuring optimal comfort throughout the year. The ICF construction, metal roof, and R70 attic insulation provide exceptional durability and energy efficiency. 24-hour irrevocable on all offers. (id:50133)
RE/MAX Affiliates Realty Ltd.
15 Rideau Crossing Crescent
Kemptville, Ontario
Welcome to this incredible custom built bungalow that is approximately 1 year old. You will be impressed by the modern open concept design, quality finishings and spacious room sizes. From the large inviting foyer to the entertaining designed kitchen to the large family room this home was built to enjoy friends and family. All with keeping the feel of a country home in a quiet community but still close enough to downtown Ottawa. Relax on your oversized deck and enjoy the 1 acre lot. Basement is ready for your vision and opportunity to add more space if your family requires it. Landscape this property to however you want, there are so many options. The 416 being right at your door makes it very easy to get to anywhere you want to go. (id:50133)
Royal LePage Team Realty
145a Cypress Street
Limoges, Ontario
OPEN HOUSE SUNDAY 2-4 PM @ 87 RUTILE ST, ROCKLAND Welcome to Willow Springs, Limoges's newest residential development! This new subdivision is situated in a great location, offering it's soon-to-be residents a mix of country living, access to amenities, and a short 5-min drive to the 417-highway. Built by award winning Landric Homes (Construction LaVérendrye), this to-be-built bungalow semi is sure to leave you in awe. The meticulously crafted 'The Ollie' model offers 1015sq/ft of living space, 2 bedrooms, 1 bathroom & open concept living. Known for their high-level of expertise, legacy of excellence & ontime delivery, Landric Homes continues to uphold their standards in every community they construct. Explore all that Limoges has to offer: renowned schools (French& English), the Larose Forest, Canada's largest themed water park & more. Situated a short 25-min drive from Ottawa. Closing dates as early as June/July 2024. Prices may be subject to change. Various floor plans available (id:50133)
Royal LePage Performance Realty
1276 Golden Line Road
Ottawa, Ontario
Custom country bungalow 3 bedrooms, 3 bathrooms, plus 2 bonus rooms which can be additional bedrooms or a home office or gym.Featuring a formal living/dining room,perfect for hosting guests. A gorgeous 3 season sunroom,which is a great spot to relax or entertain.The fully finished basement provides a ton of living space,the open concept kitchen and fam/room is perfect for spending time with loved ones while cooking meals.2 acre lot provides plenty of space for outdoor storage and activities like gardening or playing with the kids and pets.This home offers a great balance of country living and city convenience, with its close proximity to the Ottawa.Total heat/hydro/hot water bill for the last 12 months average of $316/month.Love the rock wall?It can stay or be removed with no damage to the wall.School busing for Catholic and Public is Almonte schools.Catholic highschool busing is Notre Dame in Carleton Place.24 hour irrevocable on all offers. (id:50133)
Innovation Realty Ltd
147b Cypress Street
Limoges, Ontario
OPEN HOUSE SUNDAY 2-4 PM @ 87 RUTILE ST, ROCKLAND! Welcome to Willow Springs, Limoges's newest residential development! This new subdivision is situated in a a great location offering it's soon-to-be residents a perfect mix of country living, access to amenities, and a short 5-min drive to the 417-highway. Built by award winning Landric Homes (Construction LaVérendrye), this to-be-built 2-story semi is sure to leave you in awe. The meticulously crafted The Arlo Model offers 1492sq/ft of living space, 3 bedrooms, 1.5 bathroom & open concept living. Known for their high-level of expertise, legacy of excellence & on-time delivery, Landric Homes continues to uphold their standards in every community they construct. Explore all that Limoges has to offer: renowned schools (French& English), Larose Forest, Canada's largest themed water park & more. Situated a short 25-min drive from Ottawa. Closing dates as early as June/July 2024. Prices may be subject to change. Various layouts available (id:50133)
Royal LePage Performance Realty
148b Cypress Street
Limoges, Ontario
OPEN HOUSE SUNDAY 2-4 PM @ 87 RUTILE ST, ROCKLAND! Welcome to Willow Springs, Limoges's newest residential development! This new subdivision is situated in a a great location offering it's soon-to-be residents a perfect mix of country living, access to amenities, and a short 5-min drive to the 417-highway. Built by award winning Landric Homes (Construction LaVérendrye), this to-be-built 2-story semi is sure to leave you in awe. The meticulously crafted The Arlo Model offers 1492sq/ft of living space, 3 bedrooms, 1.5 bathroom & open concept living. Known for their high-level of expertise, legacy of excellence & on-time delivery, Landric Homes continues to uphold their standards in every community they construct. Explore all that Limoges has to offer: renowned schools (French& English), Larose Forest, Canada's largest themed water park & more. Situated a short 25-min drive from Ottawa. Closing dates as early as June/July 2024. Prices may be subject to change. Various layouts available (id:50133)
Royal LePage Performance Realty
222 Bruyere Street Unit#305
Ottawa, Ontario
Welcome home! This spacious and open condo suite features hardwood and tile floors, stainless steel appliances, quartz countertops, in-suite laundry, and 2 private balconies. Only minutes to all the amenities that the Byward Market has to offer, this updated 2 bedroom unit features large windows that enjoy a view of a mature neighbourhood. The Principal bedroom offers ample closet space and a luxurious ensuite while the 2nd bedroom comes with a murphy bed, perfect for that drop-in guest! . [Heated underground parking is included, as well as a private locker for additional storage] *note: fireplace is for decorative purposes only, not intended for use. *Tenant[s] pay hot water tank rental, electricity, and technology utilities* (id:50133)
Solid Rock Realty
9 Flesher Crescent N
Kemptville, Ontario
Check out this great family home nestled in Tanager Woods, Kemptville. 3 bedrooms, 2.5 baths, and a double attached garage. The front covered porch and comfortable interior present a lot of character. Plus, there is a bright family room with a gorgeous view of the back deck and private yard. The kitchen features plenty of cupboard space in the pantry, plus a comfortable eating area in a bay window, perfect for enjoying breakfast while looking out at the garden. The master bedroom features two walk-in closets and a 4-piece ensuite. With a finished basement, including a rec room and den with storage cabinets, drawers, Closet and desk space for those who like crafts or a quiet study space. This area has all the space you need. And don't worry about power outages, because this home has a Generac. You'll love the spacious deck and screened-in gazebo. To complete the property there is a shed for all your storage needs. Don't miss out on this well loved home. More Pics and video to follow. (id:50133)
Exp Realty
732 Maverick Crescent
Ottawa, Ontario
Ottawa's Production Home Builder of the Year for 2023 offers this popular "Cambridge" 1 (rev) end unit with oversize single garage (13'x20') at a new price. Just reduced by $30,000 and also includes over $25,000 in upgrades. Upgrades include: extra upgraded hardwood, kitchen cabinets and hardware, upgraded carpet, custom electrical with extra potlights, waterline to fridge, gas BBQ hookup, AC, 2nd vanity in ensuite bath and more! Can close in as little as 30 days! Brand new construction. Exterior photos shown are of the actual property. Interior photos are of a model home. 3.99% mortgage program not available at this discounted price. Huge bonus: Premium lot is 120' deep with huge backyard and sunny southwestern exposure. (id:50133)
Oasis Realty
202 Bandelier Way
Kanata, Ontario
Well maintained 3 bedroom 2.5 bathroom Minto townhome in desirable Potters Key Community of fast growing Stittsville. Extra deep lot of over 104 feet. Main floor features 9 feet ceiling and open concept living room, dining room, and kitchen. Modern white kitchen cupboards, stainless steel appliances, and large sliding door to fully fenced backyard. 2nd floor boasts a spacious primary bedroom with large walk-in closet and ensuite, two additional good sized bedrooms, and a full bathroom. Lower level offers finished family room with a large window, laundry room and lots of storage. Central air conditioner. Auto garage door opener. Neutral paint throughout. Inside entry to single garage and two parking spots on driveway. Easy access to parks, schools, restaurants, shopping (Costco, Kanata Centrum, Tanger Outlet, etc.), highway 417, and Kanata HiTech companies. No smoking. No pet. 24hrs irrevocable on all offers as per form 244. (id:50133)
Esteem Realty Inc.
23 Upminster Way
Ottawa, Ontario
WONDERFUL home in Barrhaven's LONGFIELDS close to parks, schools, transits & shopping! Nestled on a quiet street, this home boasts 4BED+4BATH+BEDROOM-SIZED LOFT+DEN! The Main LV features an open concept living/dining rm w/ enough space to host all styles of gatherings. SUN-FILLED kitchen w/EAT-IN area, Pots/Pans Drawers, S/S appliances, New Quartz counters & Chevron Backsplash. The family rm is at the HEART of the home, SOARING 18FT OPEN-TO-ABOVE SPACE w/ Flattering sight lines to the upper floor, GORGEOUS ARCHED WINDOWS & a WARMING GAS FIREPLACE over looking the backyard. 9FT CEILINGS & Hardwood flooring. Upstairs, 3 generous bdrms, including an EXPANSIVE primary rm w/BEAUTIFUL CATHEDRAL CEILINGS, WIC & a 5pc en-suite. A impressive 12'9"x11'10" LOFT, 2 additional bedrooms, laundry & a full bathroom completes this level. FINISHED bsmt boasting a MASSIVE rec room, the 4th bdrm & the final FULL bath! Low maintenance yard fully fenced & filled with perennial flowers! Roof '21, Kitchen '23 (id:50133)
Sutton Group - Ottawa Realty
575 Takamose Private
Ottawa, Ontario
Fabulous 2 bedroom, 1.5 bathroom upper unit in the newer, trendy neighbourhood of Wateridge Village for rent. This modern, bright and open concept unit boasts a spacious main level with a gorgeous contemporary kitchen with loads of counter and storage space and a convenient breakfast bar, a dining/eating area, cozy living room and powder room. The 2nd level is where we find the spacious primary bedroom with access to the huge main bathroom, walk-in closet and Juliette balcony and a roomy second bedroom. The huge main bathroom has an access from the hallway and the primary bedroom and includes the laundry area as well. Now to the 3rd level where we find the utility room with plenty of storage space and the access to the absolutely incredible, private roof top balcony with a fantastic view of the neighbourhood. 1 parking space included. All of this in a fantastic location, close to a park/playground, shopping, restaurants, public transit and many amenties. (id:50133)
Royal LePage Team Realty
112 Pheasant Run Drive
Ottawa, Ontario
Immaculate single family home with all the right upgrades... From the stunning new kitchen to all refreshed bathrooms, hardwood, pot lights, quartz, gas range, finished basement and amazing 3-season gazebo and large private rear yard, this home will capture you. Recent roof, furnace, AC, hwt, windows and efficient zebra blinds, all set in on a quiet street with easy access to the 416, shopping, schools and parks. (id:50133)
Royal LePage Performance Realty
621 Highway 43 West
Merrickville, Ontario
This is a rare opportunity to build your dream home or cottage on an beautiful 6.46 acre waterfront lot just minutes from the vibrant community of Merrickville. The property is located on the Rideau Canal, a designated UNESCO World Heritage Site. A great deal of preliminary work has been done. The land is partially cleared with a new winding driveway in place. A site plan has been approved for 2 residential structures joined together as well as a detached garage. Positioning of a full septic and well have also been determined. An environmental impact study has been completed during the process of obtaining approval for the build. Frontage along the water is approx 550 ft. This location is only 30 min to Brockville, 45 min to Ottawa and 20 min to Kemptville or Smiths Falls. (id:50133)
Coldwell Banker Coburn Realty
1554 Beaverpond Drive Unit#c
Ottawa, Ontario
Welcome to 1554C Beaverpond Drive! This 3 bedroom 2 bathroom condo townhouse with a fully fenced in yard, is the perfect winter project for any contractor or first time buyer looking to get into the real estate market and fix it up! Close to transit, schools, parks and tons of shopping. One parking spot is included with the unit. (id:50133)
RE/MAX Hallmark Realty Group
429 Main Street Unit#2
Ottawa, Ontario
Offering a basement studio apartment for rent with a private entrance. Conveniently located near the picturesque Brantwood Park and Rideau River pathways, this property is in proximity to schools, shops, public transportation, and provides effortless access to the Flora Bridge. Lansdowne Park, home to various restaurants, shops, and sports events, is easily reachable via the nearby bridge. (id:50133)
RE/MAX Hallmark Realty Group
Parking Unit 7 Level 1 Ocscc 802 Private
Nepean, Ontario
Well located parking space on the south west corner of Keltie Private next to Strandheard drive. (id:50133)
Royal LePage Team Realty
28 Dr Gordon Crescent
Kemptville, Ontario
This beautifully appointed semi detached bungalow in a desirable neighbourhood! Freshly painted thruout with a new tastefully designed kitchen that seamlessly opens to the spacious living/dining area with gas fireplace - perfect entertaining space. Beyond this is a 4 season sunroom that overlooks the private yard w/expansive deck & gazebo.Interlock patio perfect for your future hot tub. The main level has a large primary bedroom w/updated ensuite & laundry tucked off this space. A 2nd bedroom at the front of the home is great for guests, an office or sitting room. This level offers a great deal of natural light & usable space. The lower level is fully finished with a huge family room, 3rd bdrm with walk in closet & 3pc cheater ensuite. There is still ample storage space within the utility room. A single attached garage w/inside entrance & plenty of low maintenance gardens make up the landscaping. Many updates windows (2020), Furnace & A/C(2017). Deceivingly spacious & lots to offer. (id:50133)
RE/MAX Affiliates Realty Ltd.
1422 Wellington Street W Unit#302
Ottawa, Ontario
Wellington Village is known for its trendy atmosphere, with plenty of shops, restaurants, and other attractions in close proximity. This makes The Piccadilly an appealing place to live. This condo offers a blend of modern and stylish interior with hardwood floors and a spacious layout. The oversized breakfast bar in the kitchen provides both functionality and a contemporary touch. Additionally, the presence of a balcony and outdoor parking adds convenience and outdoor living options. Balcony with BBQ hook up. Heat pump recently replaced. One storage unit included and one outdoor parking. Unit is available for February 1st, 2024. (id:50133)
Coldwell Banker Rhodes & Company
165 Country Lane Drive
Carleton Place, Ontario
Custom beautiful stone bungalow with 3 car garage in the prestigious Country Lane Estate, just minutes to the booming town of Carleton Place. Generous open layout starts from the warm foyer and sweeping curved staircase to the fully finished bright walkout lower level with bedroom, full bath and large family room.Hardwood and ceramic flooring and 9' ceilings throughout. Modern kitchen with stunning granite counters, SS appliances and large eating area with patio doors to a HUGE deck 60 X 14 and overlooks the gorgeous treed property.Also from the kitchen you can see the stunning living room with the elegant stone gas fireplace as a focal point. If you love to entertain then then this home is for you. The dining room is large and can accommodate a large family dinner, all whilst looking out the palladium window and enjoying the view. Large primary bedroom with ensuite and walk-in closet, laundry room, powder room , full bath and two more large bedrooms complete the main level. WOW !!! (id:50133)
Royal LePage Performance Realty
107 Stirling Crescent
Kemptville, Ontario
This Energy Star built home sits up nice and high on a lot that will provide years of enjoyment for all. Secret garden paths, large deck, simple landscaping and a custom 10x12 shed for whatever you see the dream of. So many options! An open concept main level with secondary bedrooms and bath on one end, primary bedroom with ensuite and walk in closet on the other. Large kitchen with functional oversized island for entertaining and enjoying multitasking. Main floor laundry room / mud room has access to the garage spacious enough for vehicles and more. Lower level finished with full bedroom and a studio area that could be a bedroom as well, massive living space and full bath would be ideal for work from home, home daycare or your own studio! (great deal of storage space in the utility room as well) Schedule an appointment to view today! (id:50133)
Exit Realty By Design
332 Makobe Lane
Ottawa, Ontario
Be the first to live in this brand new end-unit townhouse in Riverside South! Immediate occupancy available! The Carlton model by Claridge Homes features 4 spacious bedrooms, upgraded bathrooms, and a modern and open concept kitchen for culinary enthusiasts. This home, nestled in a family-oriented neighborhood, offers a welcoming main floor with an inviting dining area. The finished basement, serving as a recreational space with an enclosed room perfect for a home office or extra bedroom, with another full sized bathroom steps away! With a double car garage, this makes this home such a rare find, providing ample space for your vehicles or storage. Don't miss the chance to make this elegant, never-before-lived-in residence your own. Schedule a viewing today and discover the comfort and sophistication awaiting you! (id:50133)
Right At Home Realty
180 Arklan Road
Carleton Place, Ontario
Charming bungalow nestled along the picturesque shores of the Mississippi River. Prime location within walking distance to the many amenities, Carleton Place has to offer, this property offers both convenience & tranquility. The dining room is perfect for indoor-outdoor living adjacent to the kitchen & expansive backyard deck it’s perfect for entertaining or simply enjoying the peaceful surroundings while watching the sunset. The open-concept design seamlessly connects the family room, kitchen, & dining room, creating a warm & inviting atmosphere. With 2 bedrooms + a den, a full bathroom a durable metal roof, & the serene backdrop of the Mississippi River, this home provides not just a residence but a lifestyle in harmony with nature. Don't miss the opportunity to make this riverside retreat your own. Private Road fees estimated at approx. $250.00 per year waiting on the road association to approve amount. Property sold "AS IS" "Where Is" Estate sale, no representations or warranties. (id:50133)
RE/MAX Affiliates Realty Ltd.
4220 Hwy 511 Highway
Lanark, Ontario
This warm, welcoming home has pretty pine floors and a great view of the Clyde River. Open concept living rm., den, kitchen, eating area. M/floor laundry. Frame/log construction. Survey & well drilling record available. Septic pumped regularly & operating well. Roof approx.12yrs.old, windows approx. 8yrs.old. Oversize double garage (25 x21') with 16 ft. door & high ceilings. Lots of parking, great side yard for the kids. Lot size as per Geowarehouse: 0.5 acres, 159' x 119' x 52' x 98' x 87'. Survey measurements: 136' x 156' x 72' x180' + part 2.(survey in attachments) (id:50133)
Coldwell Banker Sarazen Realty

