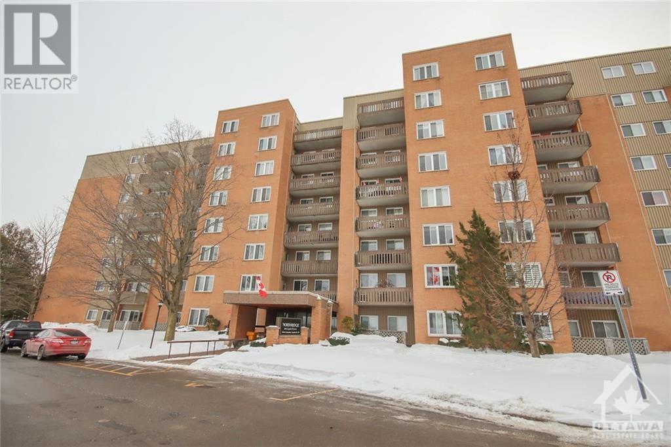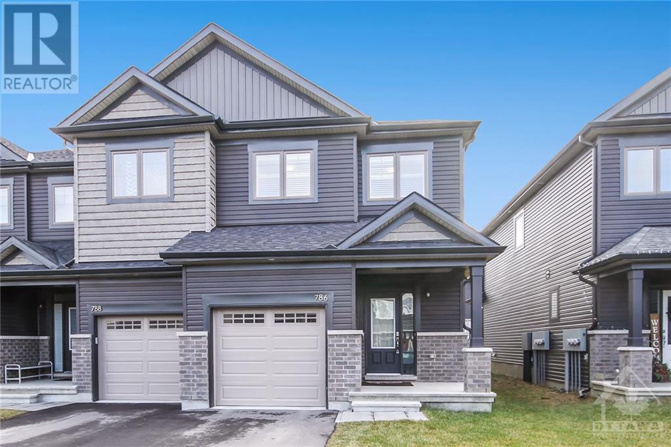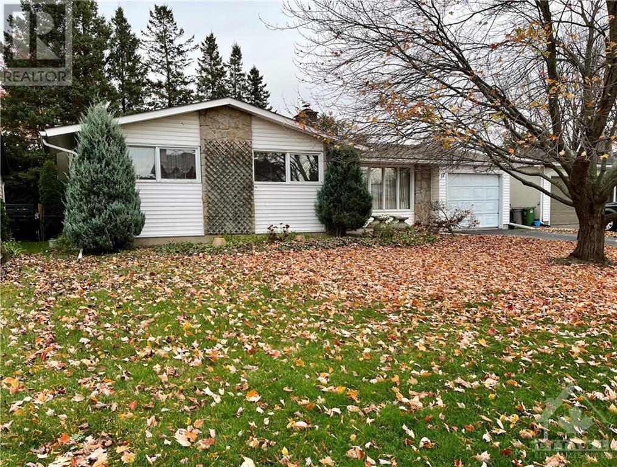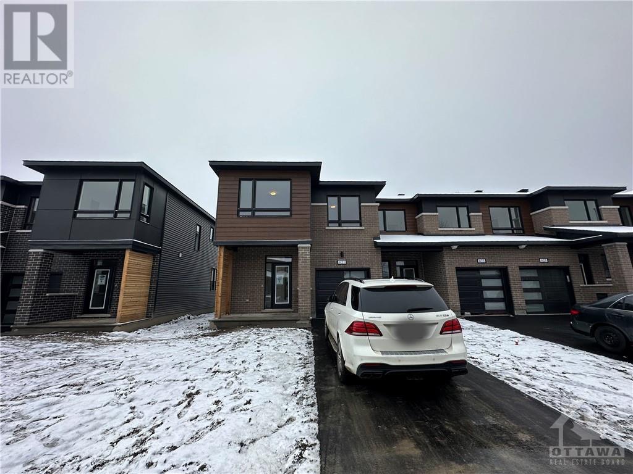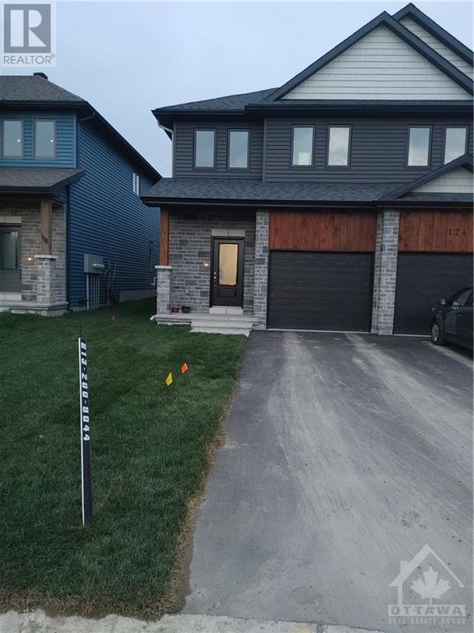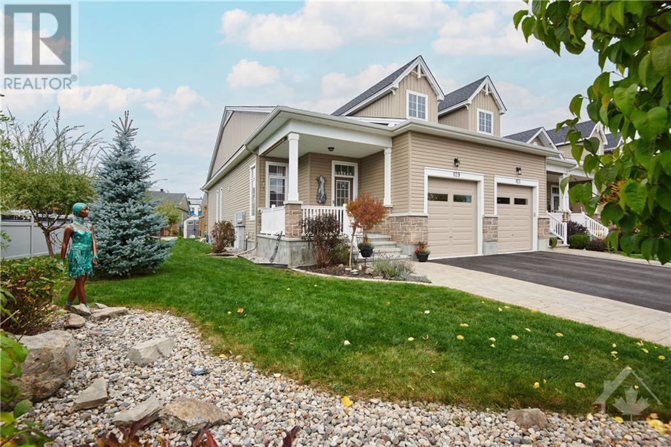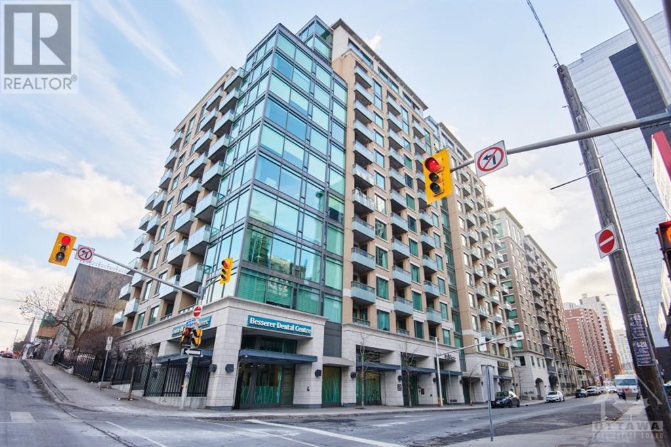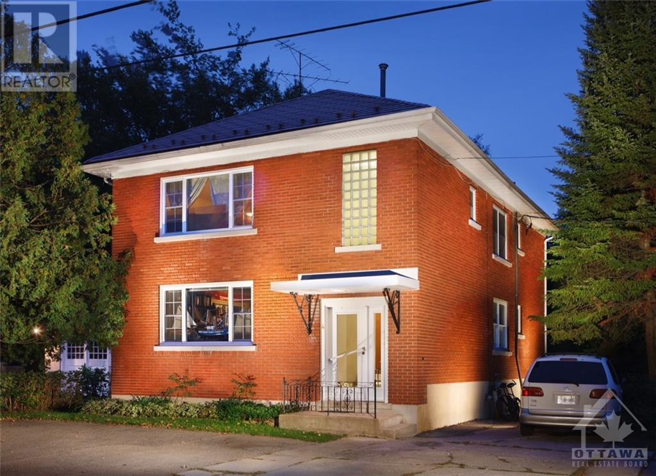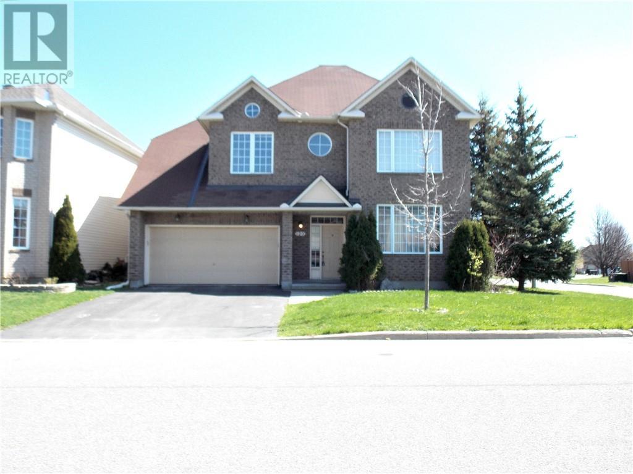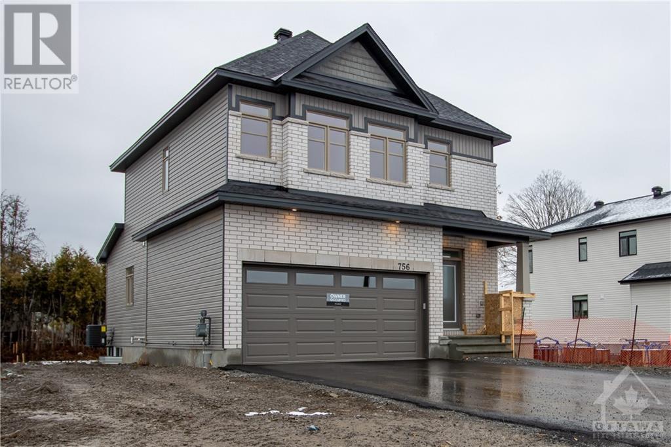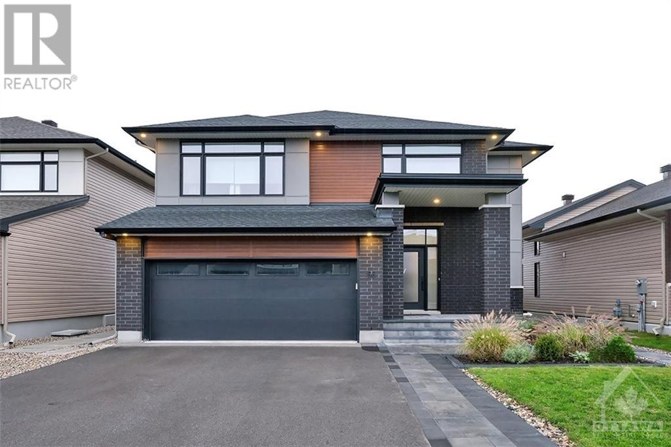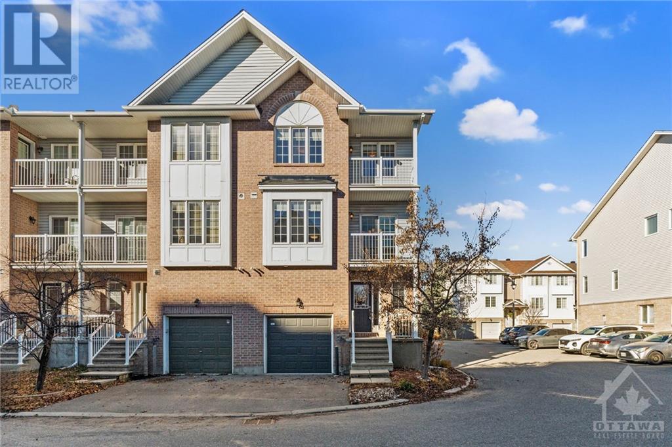1599 Lassiter Terrace Unit#314
Ottawa, Ontario
Interior Designer opportunities await in this super sunny, mostly original condition apartment allowing one to select their own 2024 choice of kitchen, bathroom, flooring, paint colours, and more, with no need to accept a previous owner’s 10 to 20-year-old dated updates. The creative open layout enjoys the feel of house living where the living room opens to an exclusive balcony. The suite is perfectly livable as it is at present or presents an opportunity for the party who wants to update it over time or own it as a rental property. (id:50133)
RE/MAX Hallmark Realty Group
786 Miikana Road
Ottawa, Ontario
Executive originality, 4 bedrooms, 3.5 baths end unit townhome. 786 Miikana tastefully upgraded now on the market in this sought after Findlay Creek family-oriented neighborhood. The popular Ruby model floor plan boot 2228 sf of living space w/308 sf of finished basement, with an inviting open concept living, kitchen and dining area. The large entertaining kitchen island with quartz counter sets the standard for the rest of this beautiful bright and spacious home w/lots of kitchen cabinetry, pantry, and storage space. Generously sized 4 bedrooms on the 2nd floor, with a relaxing master bedroom w/4-piece ensuite and walk in closet and the option to create your home office in one of the 3 spacious bedrooms. A finished basement w/3-piece bathroom allows for a private entertaining rec space or bedroom. Selection of public and French schools nearby, you’re just a short walk or drive to the so many offered local amenities, grocery shops, religious centres, and short drive to downtown Ottawa. (id:50133)
Royal LePage Team Realty
17 Welkin Crescent
Nepean, Ontario
Rare 4 bedroom bungalow with about 1600 square feet and attached garage. On a quiet crescent. Large living room and separate dining/family room with eat in kitchen, lots of cupboard space. One bedroom was altered to accommodate a main floor laundry room. Needs painting. Nice front and back yard. Dark stained oak hardwood throughout main floor except bathrooms and kitchen. Cedars and spruce trees in the back yard provide a measure of privacy. A great family and people oriented community, close to several schools and General Burns Park with tennis courts, large outdoor pool, childrens' park, community centre, outdoor skating rink, plenty of open space. Public transportation nearby. A relatively short bus ride to down town. Close to walking and bike paths. Furnace (Nov 28 2007). Just cleaned and inspected. AC (2016), Roof (12-15 yrs). 2 wood burning fireplaces (not recently used or inspected) Basement is partly finished. Laundry facilities can be set up in basement as well. (id:50133)
Coldwell Banker Sarazen Realty
621 Fenwick Way
Ottawa, Ontario
Welcome to this brand-new two-story townhouse, highly sought after neighborhood in The Crown of Stonebridge. You will be impressed by the hardwood throughout the main floor. The open concept dining room and upgraded kitchen with stainless steel appliances and quartz countertop when you enter the door. The main floor also offered an exceptional living room with a cozy fireplace. Beautiful hardwood staircase leads to the second level complete with a huge master bedroom and WIC and 4pcs ensuite bathroom, 2 spacious bedrooms\a full bath and convenient laundry as well. Fully finished lower level with a generous sized Rec room and full bathroom. Wonderful Neighbourhood close to Excellent Schools, Parks, Transit, Shopping, Minto REC Centre, Stonebridge Golf Course, Nature Trails & More! Do not miss out on this great property and call for your private viewing today! 24 hours irrevocable on the offers. (id:50133)
Esteem Realty Inc.
122 Dowdall Circle
Carleton Place, Ontario
Stunning brand-new 3 bed, 3.5 bath townhome in the wonderful Mississippi Shores neighborhood of Carleton Place! Main floor features a beautiful open concept layout with a huge foyer, modern kitchen, living/dining boasting tons of natural light, powder room and attached garage with auto door opener. 2nd level offers a massive primary bedroom with a great sized walk-in closet and a huge 3Pc Ensuite. Moreover, enjoy two additional spacious bedrooms, another full bathroom and laundry area on second floor. Take advantage of the humungous rec room, yet another full bathroom and lots of storage in the lower level. Amazing Location: Steps away from parks, Mississippi River, schools, shops and much more! Lots for upgrades :- Hoodfan with proper vent installed by owner, builder doesn't provide. Hardwood flooring on main floor. Fully finished basement with full 3 piece washroom. Lots of storage in basement. (id:50133)
Right At Home Realty
129 Alma Street
Kemptville, Ontario
Discover the epitome of adult lifestyle living in the heart of Kemptville's thriving community with this exceptional end-unit townhome. Nestled in a sought-after location, this residence is a testament to luxury and convenience, boasting upgrades & remarkable features, offering the perfect blend of style & functionality, The open-concept design seamlessly connects the living, dining, & kitchen areas, creating an ideal environment for both relaxation & entertaining. The gourmet kitchen features modern appliances, granite countertops, & ample storage space. Sliding glass doors lead to a private deck and zen pond, where you can unwind in the luxurious hot tub. The finished basement offers additional versatile living space that could be used for a home office, gym, or recreation room. The lower level also includes a workshop, making it an ideal space for DIY enthusiasts and hobbyists. $300/yr covers ownership/maintenance of Community Centre. (id:50133)
Royal LePage Team Realty
238 Besserer Street Unit#816
Ottawa, Ontario
Welcome to 238 Besserer St #816, a stunning 2-bed, 2-bath condo in the heart of downtown Ottawa. This rare corner unit features wrap-around, floor-to-ceiling windows that provide breathtaking views of Sandy Hill and an abundance of natural light. The open concept main level offers the convenience of in-unit laundry, the elegance of hardwood floors, stainless steel appliances, gorgeous granite countertops with a sizeable island, and the exclusive feature of a secluded balcony. The master bedroom is bright and airy and features a luxurious 4-piece ensuite bathroom. For enhanced privacy, the bedrooms are thoughtfully positioned at opposite ends of the unit. This unit also includes the convenience of 1 underground parking space and the added benefit of a storage locker. The building, Galleria Phase II, offers many convenient amenities including an indoor pool, a sauna, a well-equipped fitness room, a large party room, and an outdoor patio. (id:50133)
Royal LePage Performance Realty
4 Mary Street
Perth, Ontario
Brick Triplex In the Historic Town of Perth, Which has (1) the Stewart Park w/multitude of yearly Festivals, (2) the oldest Golf Course in Canada-The Links 'o' Tay Golf Course, (3) the Tay River which flows into the World Heritage Site Rideau Canal, (4) the Best Western Hotel, Large units with unique layouts, Income Generating Washer & Dryers in Lower Level Laundry Room, Outstanding Property Management Company already in place,3- Two Bedroom Apts, Natural Gas Fireplace in every Unit, Air Exchanger in 2nd Floor & Lower Level Apts, Each unit has its own hydro meter, 8 parking spots, Metal Roof, fridge & stove in every unit, dishwasher in First Floor Unit (id:50133)
RE/MAX Hallmark Realty Group
129 Annapolis Circle
Ottawa, Ontario
MOVE IN READY! Gorgeous CORNER LOT home in Hunt Club, 4 Bedrooms approx. 2500sq2 rooms flow seamlessly on the main floor; from the living room to the dining room and kitchen/family room. Granite counters, and stainless steel appliances. Family room with gas fireplace. Patio door lead out to private and fully fenced back yard. Four bedroom and large main bath with ample counter and storage. Stunning Primary Bedroom with large walk in closet, reading nook and 5PC ENSUITE bath. The home has over $65,000.00 in upgrades. Available NOW!. AVAILABLE FULLY FURNISHED HOME - at extra cost (id:50133)
Creppin Realty Group Inc.
756 Ovation Grove
Gloucester, Ontario
Be the first to live at 756 Ovation Grove, in Findlay Creek! This BRAND-NEW single-family home, the Claridge Aubrey model, is a testament to luxury and comfort. Boasting 4 bedrooms, 3.5 bathrooms, and over 2700 SQ/FT of living space, this residence offers spacious and elegant living spaces for you and your family. Step into the kitchen, a chef's paradise featuring stainless steel appliances and quartz countertops. The kitchen's modern design and top-of-the-line finishes make it a focal point for both entertaining and daily family life. Ascend the hardwood stairs to the second floor, where sophistication meets durability. The primary bedroom is a true retreat, featuring a 5 piece ensuite with a soaker tub and a large walk in closet. Step over to the other 3 generously sized bedrooms, which share a full 3 piece washroom. The fully finished basement is complete with a convenient full washroom which adds versatility to the living area. (id:50133)
Royal LePage Team Realty
68 Hubble Heights
Manotick, Ontario
This 4 bedroom, 3 full bath + Den, Urbandale Kelowna model has been extensively upgraded.The excellent design choices & upgrades create a perfect, move-in ready home. Over 3000 square feet, including the finished basement.The main floor office/den and adjacent 3 piece bathroom provide options for family and guests who find stairs difficult. The kitchen with a large island, pantry and gas stove is the hub of activity and lends itself to social gatherings. The primary bedroom has a beautiful 5 piece ensuite & walk in closet. Room sizes are generous and filled with natural light. Oak floors on main and second level and stairs. The lower level has a great family room, a bathroom rough in and plenty of storage. The exterior has been landscaped and has a lovely maintenance free interlock patio, composite deck, privacy screen, shed and 7' PVC fence. This home is situated in the fantastic neighbourhood of Riverside South, close to schools, shopping and the Ottawa Airport. (id:50133)
RE/MAX Hallmark Realty Group
333 Gotham Private
Ottawa, Ontario
Located in the family friendly neighbourhood of Central Park, this upgraded 2-bedroom, 2-bathroom corner unit will not disappoint! Welcomed by a bright front foyer, you will enter the main level which features an office with custom built-ins, a convenient powder bathroom, inside access to the garage, and stairs to the lower level with a full laundry room and utility/storage room. The 2nd level offers an open concept living and dining room with large windows and a balcony - offering tons of south-facing natural sunlight, and immaculate hardwood floors. The gourmet kitchen boasts stainless steel appliances, granite counter tops, ample counter and cupboard space and breakfast bar that can seat 3 comfortably. The 3rd level features hardwood throughout and includes 2 spacious bedrooms, a 2nd balcony, and a 4-piece family bathroom with a granite vanity, shower, and soaker tub. Great location - close to schools, shopping, parks, public transit, the Experimental Farm, Civic Hospital & more! (id:50133)
Royal LePage Team Realty Adam Mills

