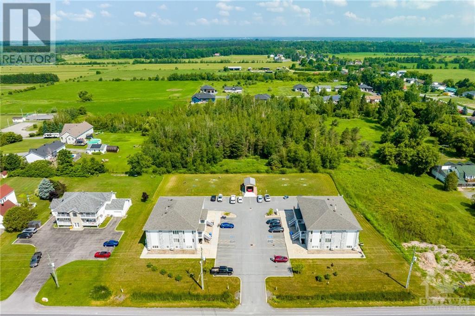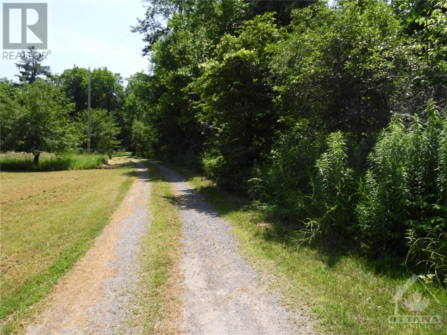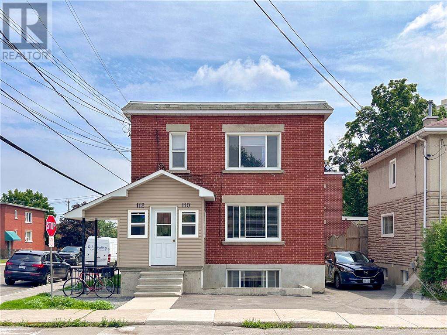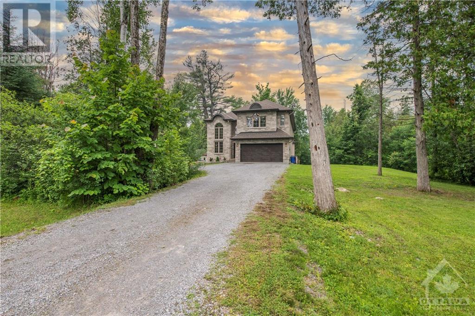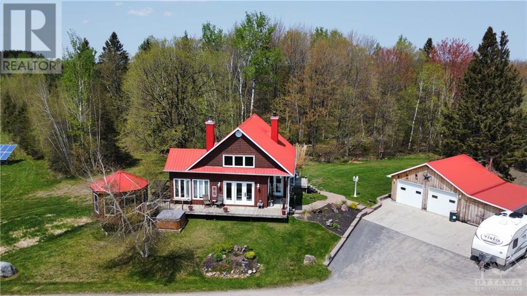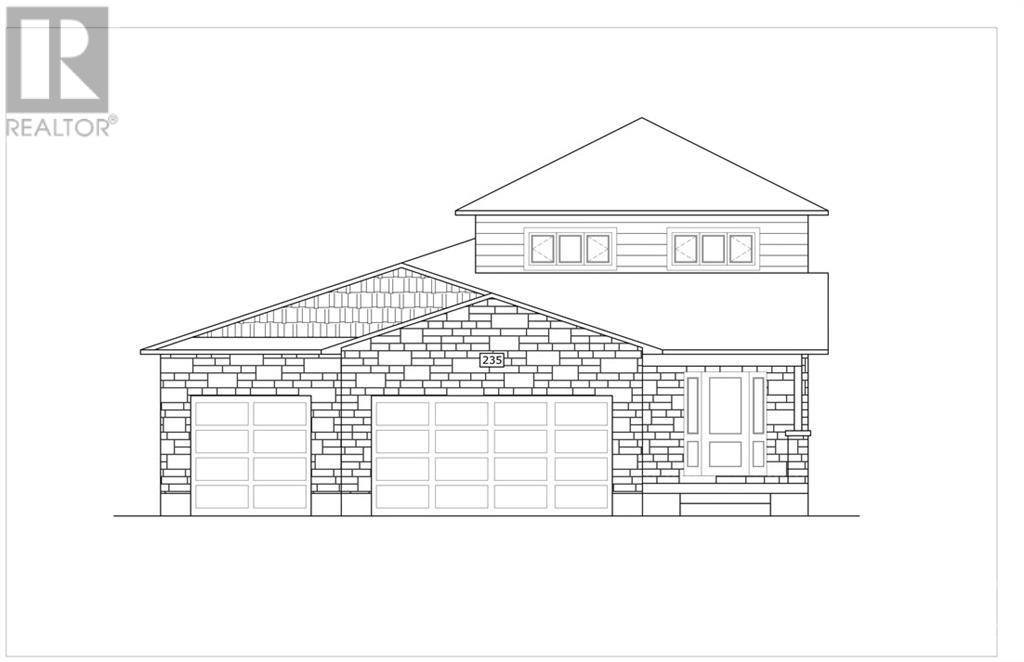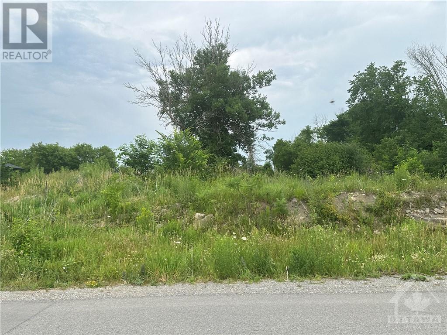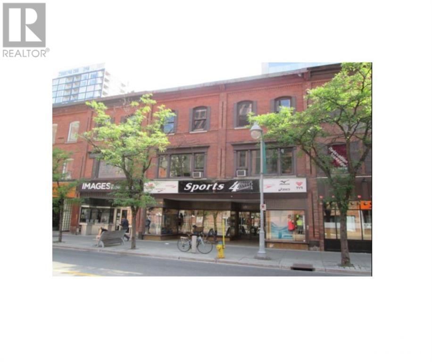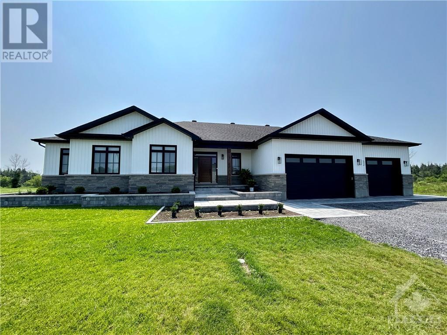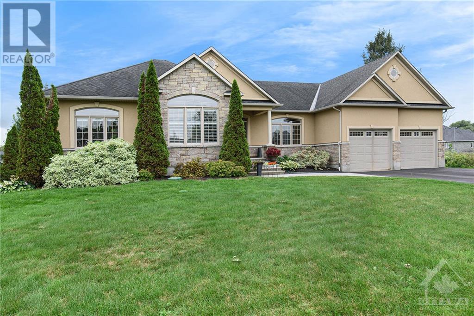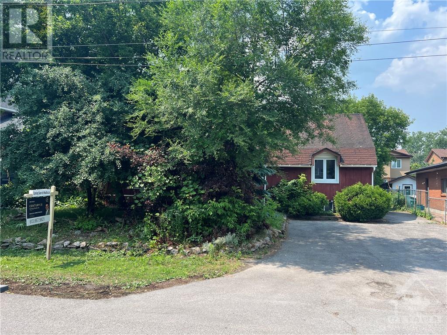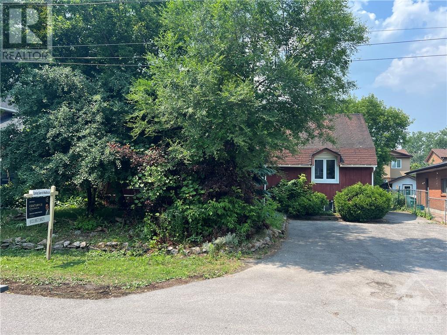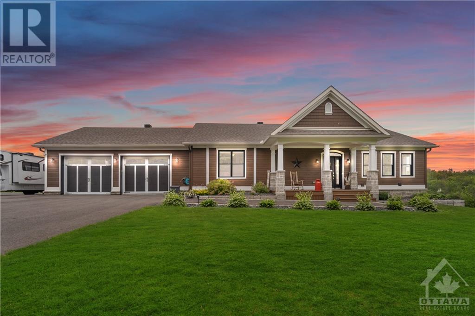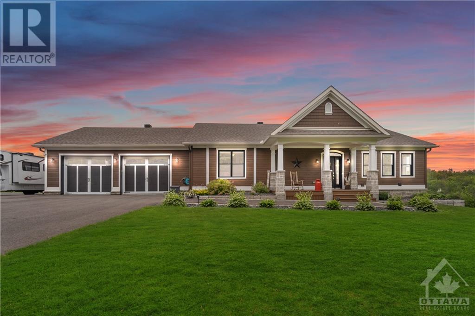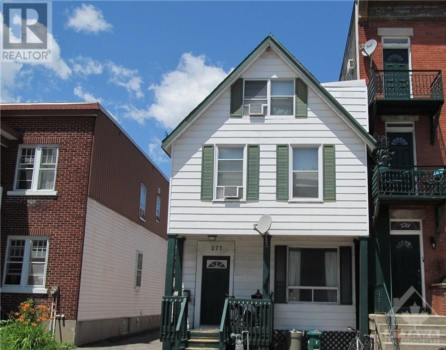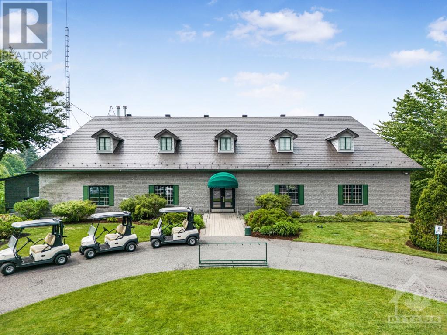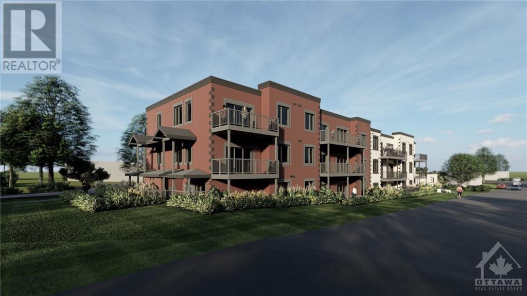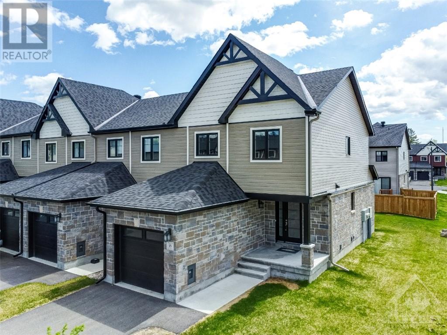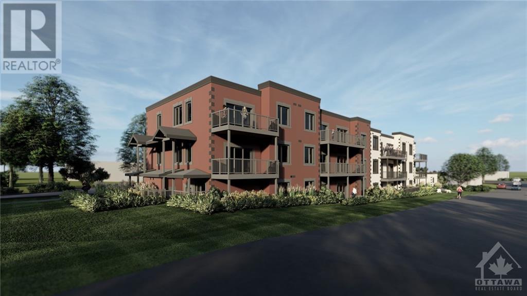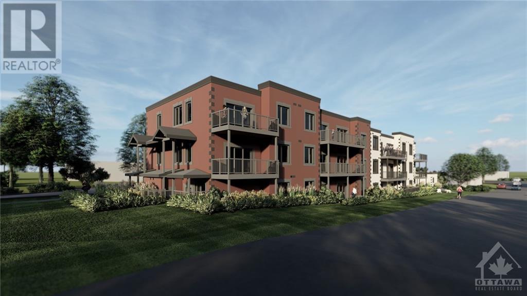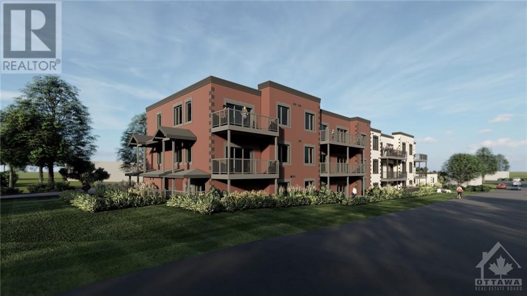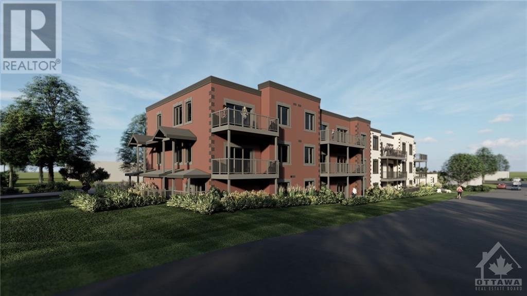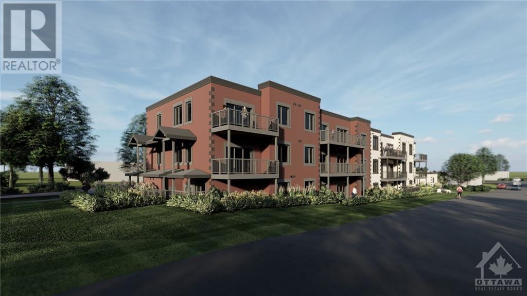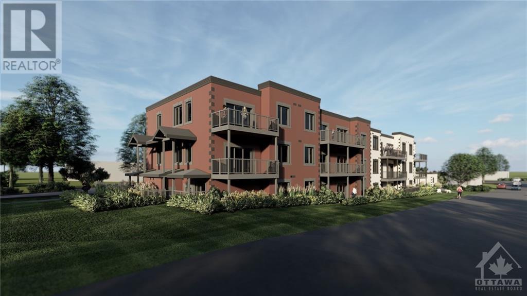535-545 Russell Road
Clarence Creek, Ontario
Opportunity to own 20 tenant occupied units, built in 2015 and are individually registered as a condos for tax purposes, 20 different pin and roll numbers. Consisting of two well maintained buildings with 10 apartments in each. Lower levels have three 1 bedrooms, and two 1 bedroom apartment, w/ 10 lockers and a utility room. Other two levels have three 2 bedroom apartments. Corner end units are bright with great views. Each unit features a utility closet with natural gas-fired hot water on demand w/ hot water to air furnace and central air-conditioning units. Heating & electricity paid by tenants. Each apartment consists of an entrance, large living room, kitchen, four piece bathroom and applicable number of bedrooms. The two bedrooms units have a dining area. All units feature laminate and ceramic tile flooring throughout. Kitchens and bathrooms w/ solid maple cabinets, and ceramic backsplash. In-unit laundry. 40 outdoor parking spaces and 20 storage lockers. (id:50133)
Locke Real Estate Inc.
112 Mitchell Lane
Arnprior, Ontario
Golden opportunity - 1/2 acre building lot offering privacy within 10 minutes of the flourishing Town of Arnprior. Overlooking the Madawaska River this lot is ready for your dream home or summer getaway. Lot lines have been well marked. 24 hrs irrevocable on all offers as per Seller's direction. (id:50133)
Royal LePage Team Realty
110 Genest Street
Ottawa, Ontario
Welcome to 110 Genest - Discover an exceptional investment opportunity in one of Ottawa's up and coming neighbourhoods - steps from Beechwood Avenue! This exceptionally well-maintained corner lot triplex features three 2-bed, 1 bath units with full sized in-unit laundry. Additional updates: high-efficiency boiler (2018) ,updated windows (Unit 1 in 2018, Unit 2 in 2022, Unit 3 in 2019), flat roof (approx. 2010) ,copper water service (2019), rebuilt property entrance/basement stairs (2020) and ductless air conditioners in two units. All units have sub-metered hydro, and no rental equipment in building, all owned. All units are tenanted. Quick walk to Metro grocery store, Starbucks, LCBO, Anytime Fitness, Rideau River & dozens of other great amenities. Gross rent is currently $54,960/year(will be $55,740 as of Oct. 1, 2023), Expenses for 2022 were approx. 10,846.99, cap rate approx. 4.6%. Don't miss your chance to own an investment property in this rapidly developing neighbourhood. (id:50133)
RE/MAX Hallmark Realty Group
152 Wilbert Cox Drive
Carp, Ontario
Nestled in the Carp area is a stunning 2-storey detached home that exudes elegance and comfort. You are greeted by its impressive stone exterior, which lends a timeless and sophisticated aesthetic. Upon entering the home, you are immediately captivated by the spaciousness and grandeur of the main floor. The kitchen is a true chef's dream, boasting stainless steel appliances (Double French door fridge), granite countertops, & an abundance of storage space. Connected to the kitchen is a large family room. Natural light floods through large windows, creating a warm & inviting atmosphere. Property has an exceptional X-FLOW water filtration system. Upstairs, find 4 spacious bedrooms, the master bedroom complete w/ a 5-pc ensuite. 3 bathrooms w/ functionality & luxury in mind w/ modern fixtures, quality finishes, & a spa-like ambiance. Outside, the property offers a spacious yard, hot tub, and ample space for outdoor activities. Basement is awaiting personal touch with roughed in bathroom. (id:50133)
Royal LePage Team Realty
2667 Birchgrove Road
Cumberland, Ontario
44 ACRES NEAR CUMBERLAND! This hobby farm has 20 acres of field, 15 acres of wood (mature trees, a plantation and approximately 300 maple trees for sugar bush operation). The bright 2 bedroom home features an large living room with a cozy woodstove, a beautiful custom kitchen with plenty of cupboards, a formal dining room (could be converted into a bedroom), a large primary bedroom overlooking the living room, 4pc ensuite bathroom, partly developed basement with an extra bedroom and a 3pc bathroom. The property also features a double detached garage, a large barn (50x32), shed (22x40), shed (16x40), shed (24x24) and a huge gazebo. The other features are; hot tub, above ground pool and another woodstove in the basement. The hydro panels on a retrofit program (7 years left) generating a yearly income of approximately $10,000. Country living at it's best! 24 hours irrevocable on all offers but Seller may respond sooner. (id:50133)
RE/MAX Delta Realty
655 Parkview Terrace
Russell, Ontario
Welcome to 655 Parkview Terrace on the lake with secondary unit attached. Primary residence has a spacious main living area with 3 beds. Secondary Unit provides separate living quarters with its own entrance, kitchen, living room bedroom complete with walk-in, in unit Laundry, bathroom, single attached garage with inside entry and a covered deck area. Main Unit features Bright Open Concept main floor with Entertainment style Kitchen, with walk-in pantry, Living room and Dining Room. Upstairs there are 3 bedrooms including the primary suite with walk-in closet and 3oc ensuite. The home was designed by the award-winning Corvinelli Homes, ensuring quality craftsmanship and attention to detail. Nestled in the Family Oriented Village of Russell this home is conveniently located near schools, parks and shopping, making it an ideal choice for families or multi-generational living. In the subdivision you will enjoy walking around the pond and access to over 10kms of paved trails. Why wait! (id:50133)
Sutton Group - Ottawa Realty
2572 Dow Street
Metcalfe, Ontario
Welcome to the lovely village of Metcalfe, where the perfect opportunity awaits you! Nestled in a new subdivision, this impressive 1.5-acre building lot is a rare gem that won't stay on the market for long. Ideally situated just minutes away from schools and parks. The depth of the lot provides endless potential to realize your vision and build the home of your dreams, with ample space for designing a backyard oasis where cherished memories will be created. Don't miss this incredible chance to embrace a lifestyle of comfort and leisure. Secure this exceptional lot today and embark on a journey to create your own haven in the heart of Metcalfe. Your dream home awaits! (id:50133)
Exit Realty Matrix
149-151 Bank Street
Ottawa, Ontario
This building has great exposure, fronting directly onto Bank Street and within walking distance to Parliament Hill, close to The Byward Market, Elgin Street and Sparks Street. The Building has double frontage of 34 feet and can be 2 store fronts (149 Bank Street & 151 1/2 Bank Street). This building consists of main floor retail of approximately 2,800 sq ft plus basement storage that is being used by the main floor tenant. The 2nd floor has two offices plus storage space of approximately 2,000 square feet. The 2nd floor space, fronting onto Bank Street, consists of 650 square feet. The second, smaller office, is not rented. The 3rd floor features 2 residential units: a 1 bedroom with a long-term tenant and 1 bedroom + den that will be vacant September 1. This property is perfect for an owner/user to occupy half of the main floor and lease out the other half or use the entire space. Please note: 24 hour notice is required for all showings please. (id:50133)
Royal LePage Team Realty
260 Trudeau Street
Russell, Ontario
(Photos are of identical model by builder NOT home for sale) NEW BUILD CUSTOM HOME ALERT! Don't miss your chance to own a 3 bed 2.5 bath bungalow, located on a good sized lot w/ no rear neighbours, in the peaceful country setting of Russell Ridge. You get to CHOOSE the finishings to make it your dream home! Functional floorplan. Quality workmanship throughout. Approx. 1976 sq.ft. on main floor. 9ft ceilings, hardwood floors & lots of natural light showcase open concept living/dining/kitchen area. Living area boasts gas fireplace w/ ceramic wall & offers access to covered deck (303 sqft.). Custom kitchen..you choose the look & feel! Impressive principal suite w/ walk-in closet & luxurious ensuite. 2 further generous sized bedrooms, main bath, powder room, mudroom/laundry complete level. Spacious basement offers abundance of potential to finish how you want! No rear neighbours & plenty of green space! Upgraded lighting, AC. Insulated oversized 2 car garage. Home to be built. (id:50133)
Keller Williams Integrity Realty
6836 South Village Drive
Greely, Ontario
Your dream of living on the water, while still having the convenience of the city can be yours at 6836 South Village in Greely. This stunning home sits on a private massive lot, is set back from the quiet street and backs on to a private spring fed lake! Imagine paddle boarding in the summer and skating in the winter. If playing tennis, or lounging by a pool are more your speed enjoy access to the community recreation centre, complete with games and theatre room. High end appliances granite counters and tons of space in the large eat-in kitchen space are a chef's dream and great for gatherings. A thoughtfully designed layout provides connection to a cozy family room, complete with a gas fireplace. Flex space at the front of the house is perfect for a formal dining or a main floor office. Down the hall of this find 4 bedrooms, a spa like ensuite and another full bath.Feel like you’re on vacation at home. $350 annual fee to South Village Owners Association for the clubhouse facilities. (id:50133)
Century 21 Synergy Realty Inc
1149 Snow Street
Ottawa, Ontario
Property being sold for land value only - R3 VV zoning provides for a wide variety of uses included Planned Unit Development, Three unit, semi and Long Semi detached, Duplex, Townhouse and more. House is currently rented month to month, so keep the tenant/income during the planning process. Easy access to public transit, shopping and amenities make this an ideal opportunity for a developer/small builder/investor. 24 hour irrevocable on all offers and no conveyance of offers until July 12th at 1:00pm (id:50133)
Century 21 Synergy Realty Inc.
Century 21 John Devries Ltd.
1149 Snow Street
Ottawa, Ontario
Property being sold for land value only - R3 VV zoning provides for a wide variety of uses included Planned Unit Development, Three unit, semi and Long Semi detached, Duplex, Townhouse and more. House is currently rented month to month, so keep the tenant/income during the planning process. Easy access to public transit, shopping and amenities make this an ideal opportunity for a developer/small builder/investor. 24 hour irrevocable on all offers and no conveyance of offers until July 12th at 1:00pm (id:50133)
Century 21 Synergy Realty Inc.
Century 21 John Devries Ltd.
197 Boundary Road
Plantagenet, Ontario
Step into a realm of elegance & tranquility at Lac Georges in picturesque Prescott Russell east of Ottawa. This stunning hobby-farm combines luxury, comfort, & the beauty of nature. Large 4 BR bungalow(2019-built) w/lower lvl walk-out. Approx. 3,000sqft. 2 car garage w/staircase to lower lvl. Bright, open concept main lvl w/ gas FP, wide plank flooring, vaulted ceiling w/ wooden beams. Chef's kitchen w/quartz counter tops, gas stove, walk-in pantry & centre island. DR leads to balcony offering views of fields & treetops. Heated, inground salt water pool w/glass enclosure. Generac generator offering peace of mind. Property has horse stable(2008-built), fenced yard, the stable's 2nd floor offers living quarters w/ 2 full bedrooms, washroom & living area. Enjoy activities on cleared trails incl. hiking, snowshoeing, horseback riding, ATV. Lake w/river access offers fishing, boating & jet skiing. High quality chicken coop can provide fresh eggs from your own flock. Don't miss the video! (id:50133)
Exit Realty Matrix
197 Boundary Road
Plantagenet, Ontario
Step into a realm of elegance & tranquility at Lac Georges in picturesque Prescott Russell east of Ottawa. This stunning hobby-farm combines luxury, comfort, & the beauty of nature. Large 4 BR bungalow(2019-built) w/lower lvl walk-out. Approx. 3,000sqft. 2 car garage w/staircase to lower lvl. Bright, open concept main lvl w/ gas FP, wide plank flooring, vaulted ceiling w/ wooden beams. Chef's kitchen w/quartz counter tops, gas stove, walk-in pantry & centre island. DR leads to balcony offering views of fields & treetops. Heated, inground salt water pool w/glass enclosure. Generac generator offering peace of mind. Property has horse stable(2008-built), fenced yard, the stable's 2nd floor offers living quarters w/ 2 full bedrooms, washroom & living area. Enjoy activities on cleared trails incl. hiking, snowshoeing, horseback riding, ATV. Lake w/river access offers fishing, boating & jet skiing. High quality chicken coop can provide fresh eggs from your own flock. Don't miss the video! (id:50133)
Exit Realty Matrix
277 St Andrew Street
Ottawa, Ontario
Investors/ First time buyers delight! Spacious 3 bedroom single home, in sought after area of lower town. Great potential for building or land development combining with the next 2 properties. Call NOW! Showings Wednesday 5:00 pm to 7:00 pm and Sundays 2:00 pm to 4:00 pm (id:50133)
Power Marketing Real Estate Inc.
731 County Road 19 Road
Curran, Ontario
Introducing an extraordinary opportunity to own a magnificent golf course located in the picturesque village of Curran. This well-established club offers an immaculate course, breathtaking scenery with mature trees and serene lakes, and exceptional customer service that leaves a lasting impression. With 18 meticulously designed holes, 80 electric carts, a newly renovated clubhouse, and a banquet hall accommodating up to 250 guests, this golf course is a complete package. In 2021, a brand-new detached garage and 80 additional Electric Club Carts have been added. Spanning an impressive 98 acres, this golf course attracts approximately 35,000 golfers annually, providing tremendous business potential. Don't miss the chance to be your own boss, meet fellow golf enthusiasts daily, and immerse yourself in the thriving golfing community. Embrace this remarkable opportunity to own a world-class golf course where beauty, service, and profitability converge. (id:50133)
RE/MAX Delta Realty
40 Mcgill Street S Unit#1c
Smiths Falls, Ontario
Located in a quiet, residential neighbourhood just a short walk from the Rideau River, Smiths Falls' downtown core, and the local public school. This professional 2-bedroom unit has its own private entrance and a large balcony where you can sit and enjoy the sights and sounds of the neighbourhood and the nearby river. The floor plan includes an open-concept living room and kitchen area, a laundry closet, 1.5 baths, a laundry room, and 2 large bedrooms. The unit is built with oversized windows to let in lots of natural light. Appliances and window coverings are included. Plus, there is a storage locker included with the unit. Parking is located on the side of the building facing away from the street, within steps of the front door. Every unit in the building has its own central air system, hot water tank, and electrical and water metering. Ready to move in November 1, 2023. (id:50133)
Exp Realty
RE/MAX Hallmark Realty Group
145 Darquise Street
Rockland, Ontario
This house is not built. Images of a similar model are provided. This 3 bed, 2 bath middle unit townhome has a stunning design and from the moment you step inside, you'll be struck by the bright and airy feel of the home, with an abundance of natural light. The open concept floor plan creates a sense of spaciousness and flow, making it the perfect space for entertaining. The kitchen is a chef's dream, with top-of-the-line appliances, ample counter space, and plenty of storage. The large island provides additional seating and storage. On the second level each bedroom is bright and airy, with large windows that let in plenty of natural light. The lower level also includes laundry and additional storage space. There are two standout features of this home being the large rear yard, which provides an outdoor oasis for relaxing and the full concrete construction providing your family with privacy. Photos were taken at the model home at 39 Johanne Street and have been virtually staged. (id:50133)
Paul Rushforth Real Estate Inc.
40 Mcgill Street S Unit#1b
Smiths Falls, Ontario
Located in a quiet, residential neighbourhood just a short walk from the Rideau River, Smiths Falls' downtown core, and the local public school. This professional 2-bedroom unit has its own private entrance and a large balcony where you can sit and enjoy the sights and sounds of the neighbourhood and the nearby river. The floor plan includes an open-concept living room and kitchen area, a laundry closet, 1.5 baths, a laundry room, and 2 large bedrooms. The unit is built with oversized windows to let in lots of natural light. Appliances and window coverings are included. Plus, there is a storage locker included with the unit. Parking is located on the side of the building facing away from the street, within steps of the front door. Every unit in the building has its own central air system, hot water tank, and electrical and water metering. Ready to move in November 1, 2023. (id:50133)
Exp Realty
RE/MAX Hallmark Realty Group
Royal LePage Team Realty
40 Mcgill Street S Unit#1g
Smiths Falls, Ontario
Located in a quiet, residential neighbourhood just a short walk from the Rideau River, Smiths Falls' downtown core, and the local public school. This professional 2-bedroom unit has its own private entrance and a large balcony where you can sit and enjoy the sights and sounds of the neighbourhood and the nearby river. The floor plan includes an open-concept living room and kitchen area, a laundry closet, 1.5 baths, a laundry room, and 2 large bedrooms. The unit is built with oversized windows to let in lots of natural light. Appliances and window coverings are included. Plus, there is a storage locker included with the unit. Parking is located on the side of the building facing away from the street, within steps of the front door. Every unit in the building has its own central air system, hot water tank, and electrical and water metering. Ready to move in November 1, 2023. (id:50133)
Exp Realty
40 Mcgill Street S Unit#1e
Smiths Falls, Ontario
Located in a quiet, residential neighbourhood just a short walk from the Rideau River, Smiths Falls' downtown core, and the local public school. This professional 2-bedroom unit has its own private entrance and a large balcony where you can sit and enjoy the sights and sounds of the neighbourhood and the nearby river. The floor plan includes an open-concept living room and kitchen area, a laundry closet, 1.5 baths, a laundry room, and 2 large bedrooms. The unit is built with oversized windows to let in lots of natural light. Appliances and window coverings are included. Plus, there is a storage locker included with the unit. Parking is located on the side of the building facing away from the street, within steps of the front door. Every unit in the building has its own central air system, hot water tank, and electrical and water metering. Ready to move in November 1, 2023. (id:50133)
Exp Realty
40 Mcgill Street S Unit#1d
Smiths Falls, Ontario
Located in a quiet, residential neighbourhood just a short walk from the Rideau River, Smiths Falls' downtown core, and the local public school. This professional 2-bedroom unit has its own private entrance and a large balcony where you can sit and enjoy the sights and sounds of the neighbourhood and the nearby river. The floor plan includes an open-concept living room and kitchen area, a laundry closet, 1.5 baths, a laundry room, and 2 large bedrooms. The unit is built with oversized windows to let in lots of natural light. Appliances and window coverings are included. Plus, there is a storage locker included with the unit. Parking is located on the side of the building facing away from the street, within steps of the front door. Every unit in the building has its own central air system, hot water tank, and electrical and water metering. Ready to move in November 1, 2023. (id:50133)
Exp Realty
Royal LePage Team Realty
40 Mcgill Street S Unit#1f
Smiths Falls, Ontario
Located in a quiet, residential neighbourhood just a short walk from the Rideau River, Smiths Falls' downtown core, and the local public school. This professional 2-bedroom unit has its own private entrance and a large balcony where you can sit and enjoy the sights and sounds of the neighbourhood and the nearby river. The floor plan includes an open-concept living room and kitchen area, a laundry closet, 1.5 baths, a laundry room, and 2 large bedrooms. The unit is built with oversized windows to let in lots of natural light. Appliances and window coverings are included. Plus, there is a storage locker included with the unit. Parking is located on the side of the building facing away from the street, within steps of the front door. Every unit in the building has its own central air system, hot water tank, and electrical and water metering. Ready to move in November 1, 2023. (id:50133)
Exp Realty
40 Mcgill Street S Unit#2a
Smiths Falls, Ontario
Located in a quiet, residential neighbourhood just a short walk from the Rideau River, Smiths Falls' downtown core, and the local public school. This professional 2-bedroom unit has its own private entrance and a large balcony where you can sit and enjoy the sights and sounds of the neighbourhood and the nearby river. The floor plan includes an open-concept living room and kitchen area, a laundry closet, 1.5 baths, a laundry room, and 2 large bedrooms. The unit is built with oversized windows to let in lots of natural light. Appliances and window coverings are included. Plus, there is a storage locker included with the unit. Parking is located on the side of the building facing away from the street, within steps of the front door. Every unit in the building has its own central air system, hot water tank, and electrical and water metering. Ready to move in November 1, 2023. (id:50133)
Exp Realty
Royal LePage Team Realty

