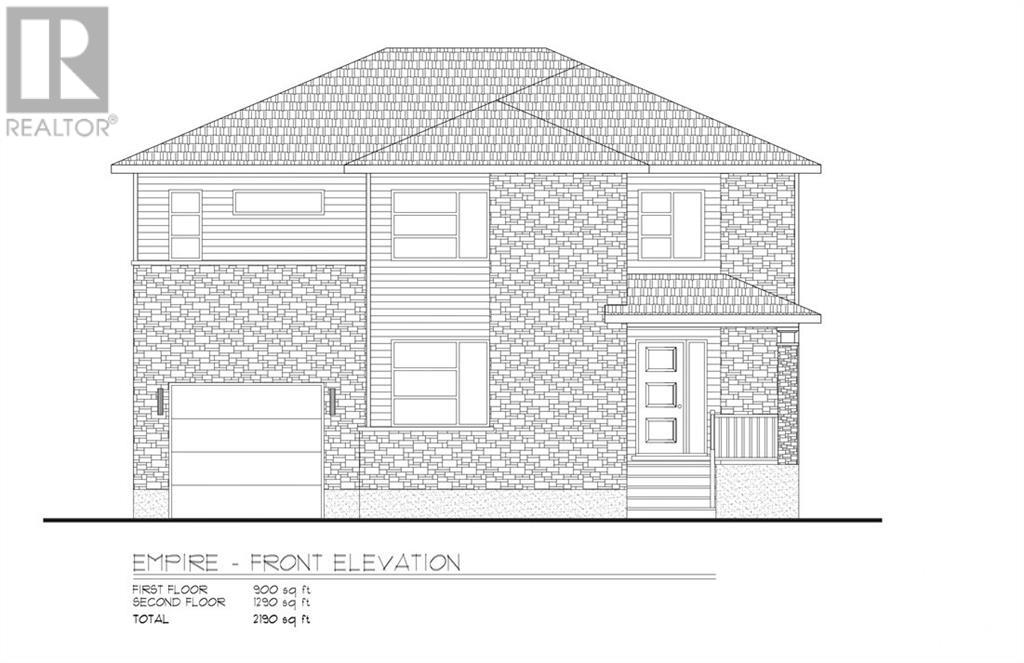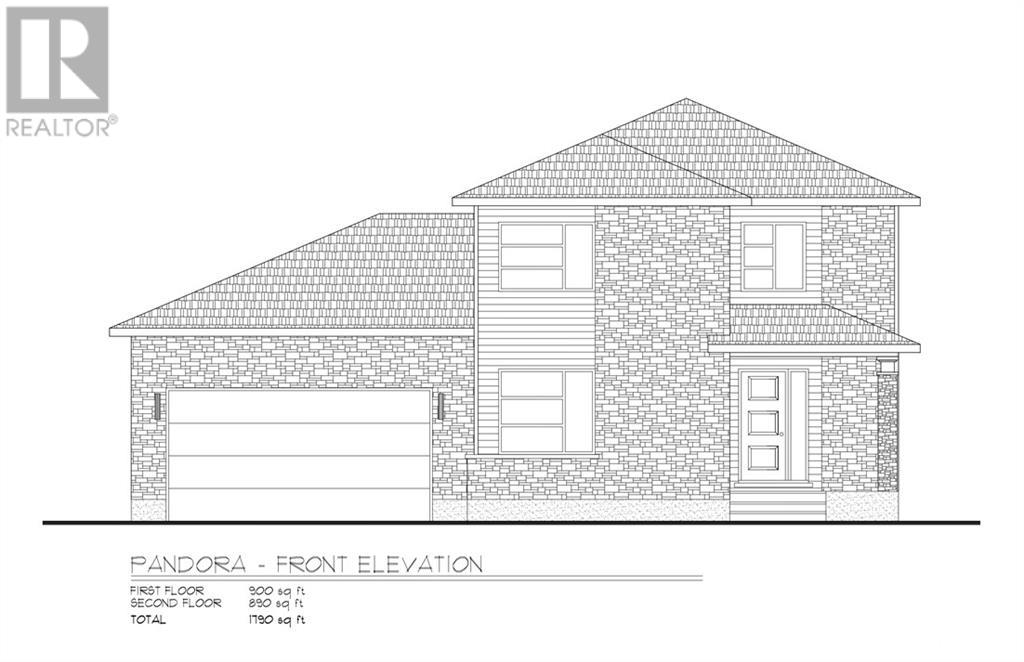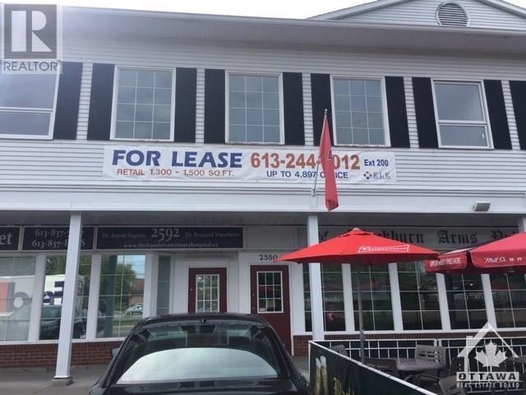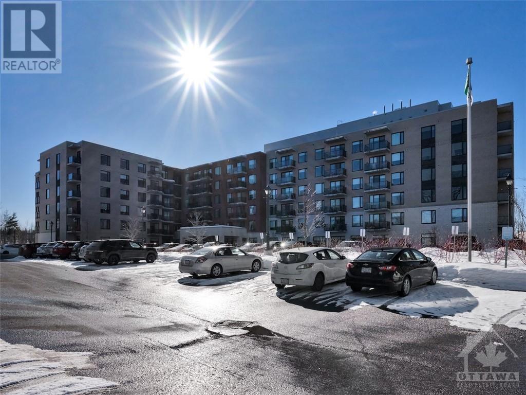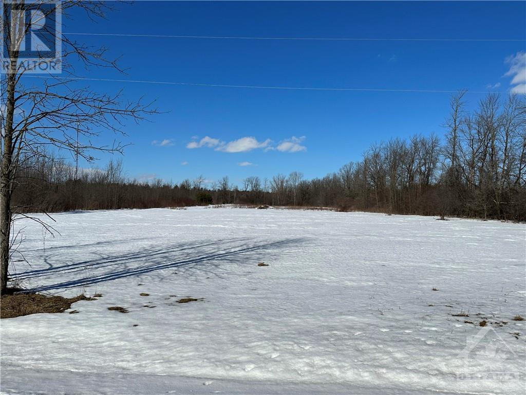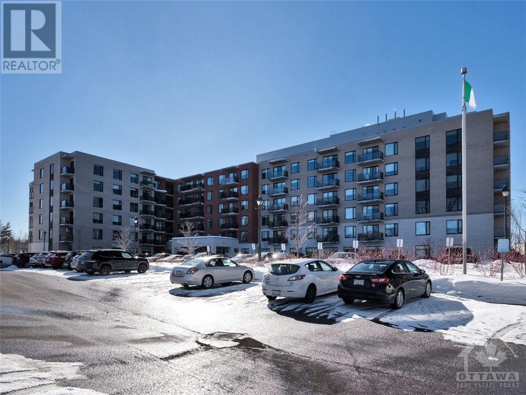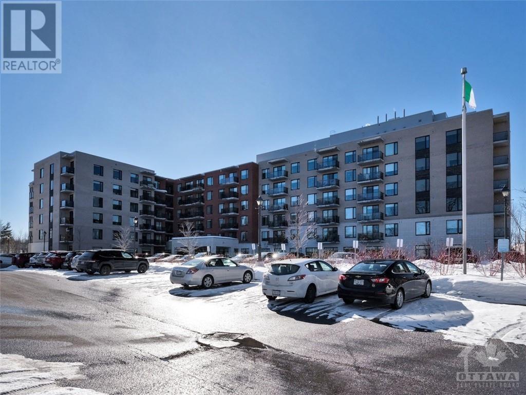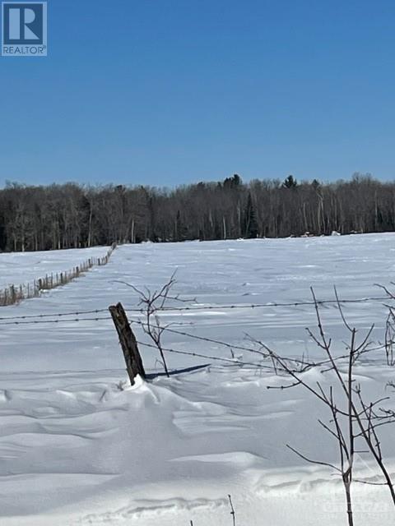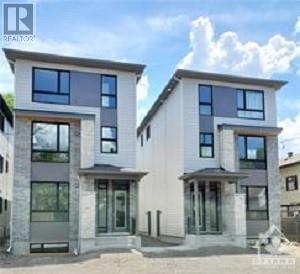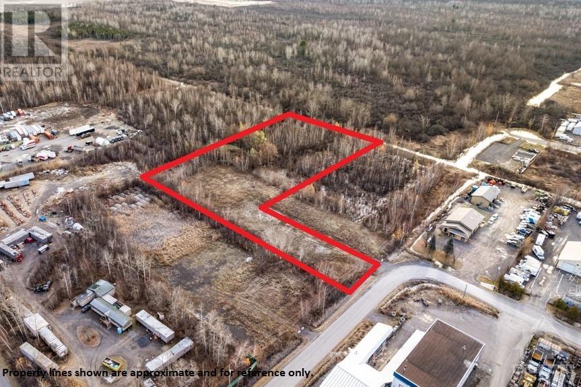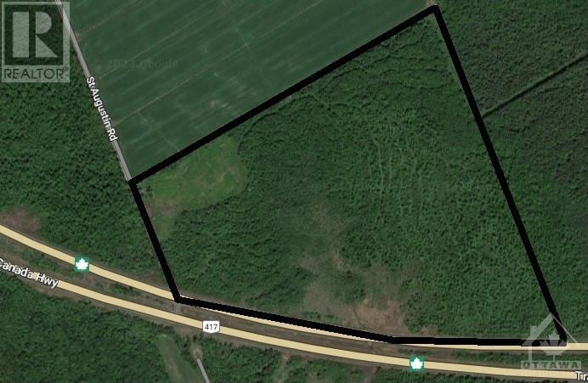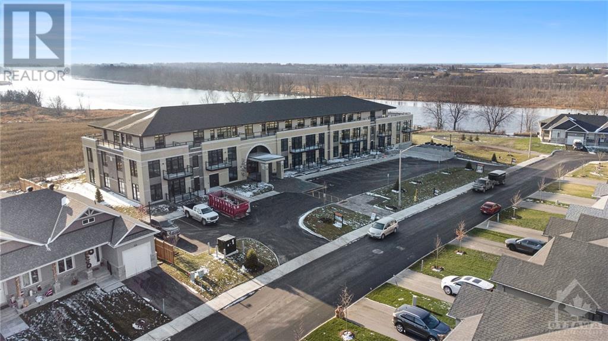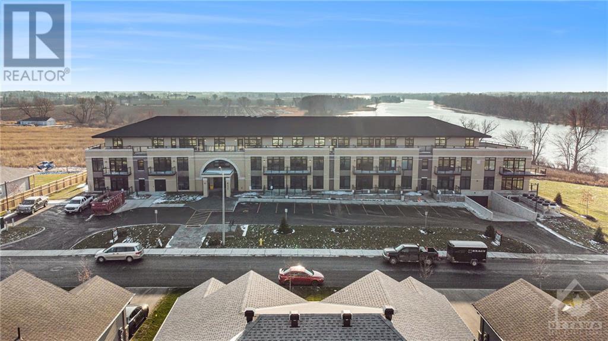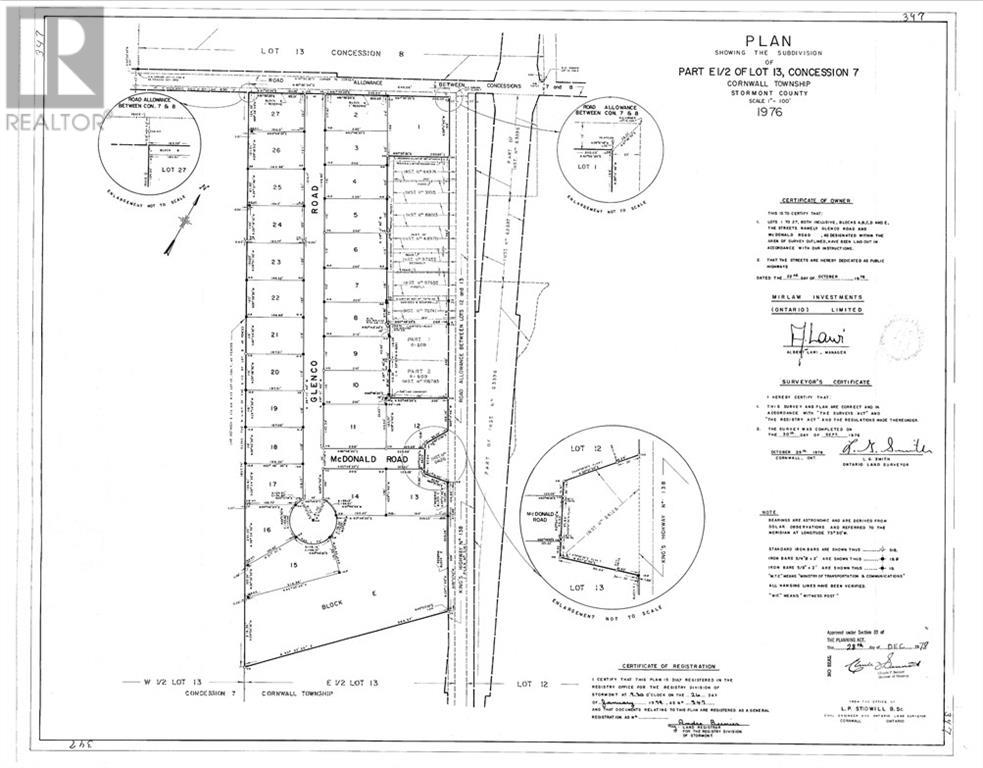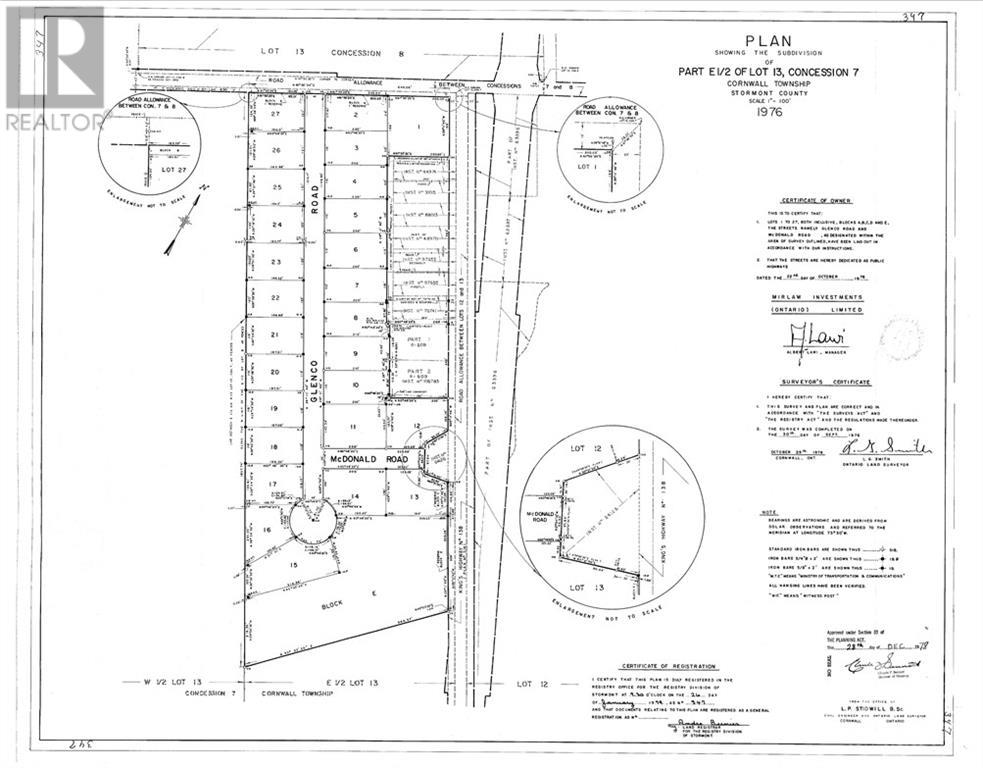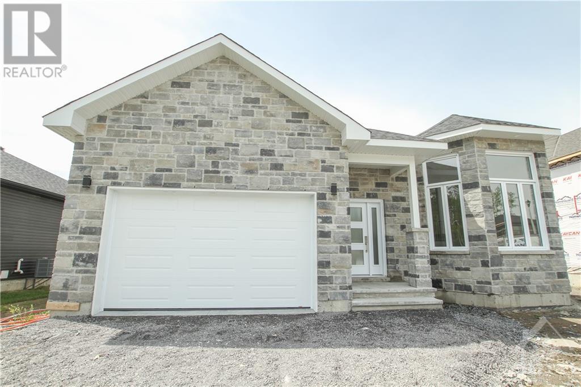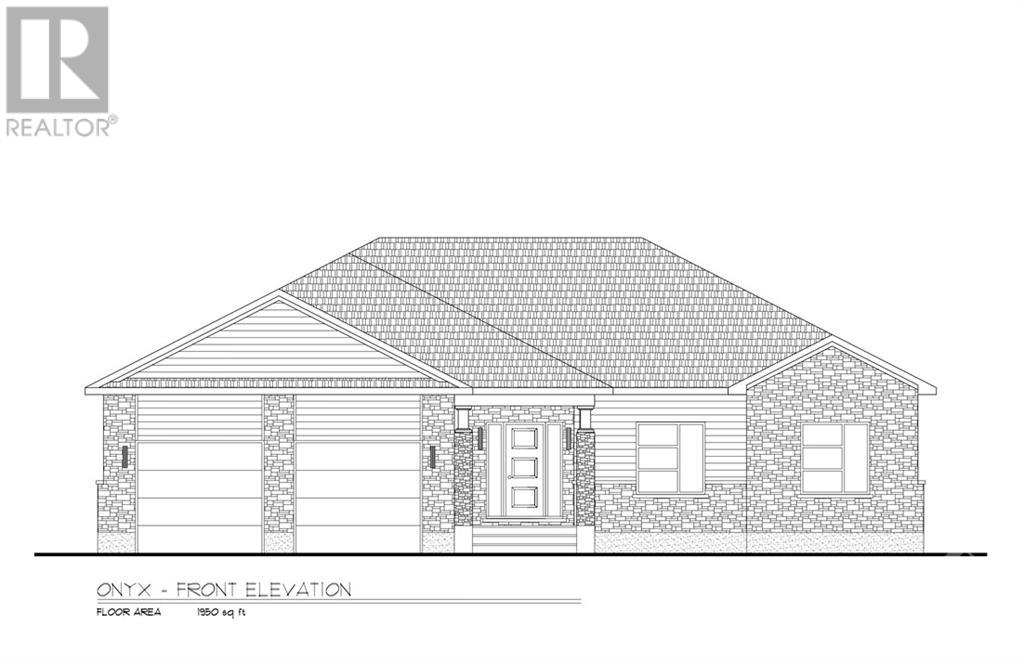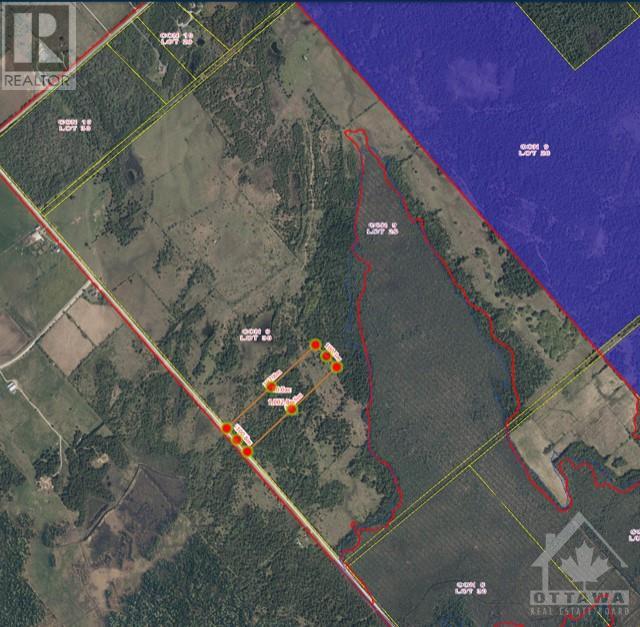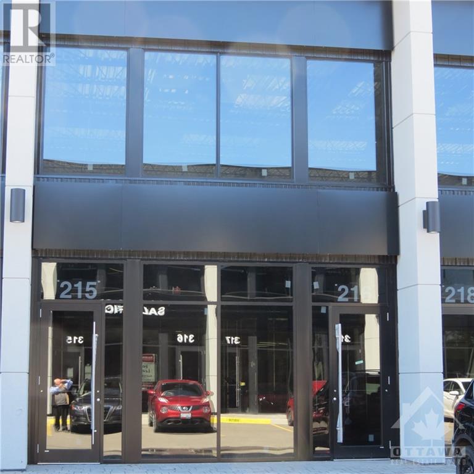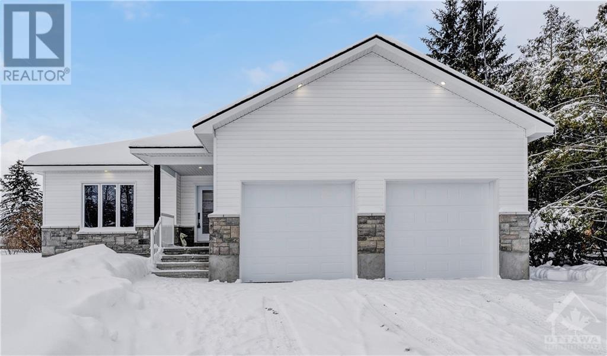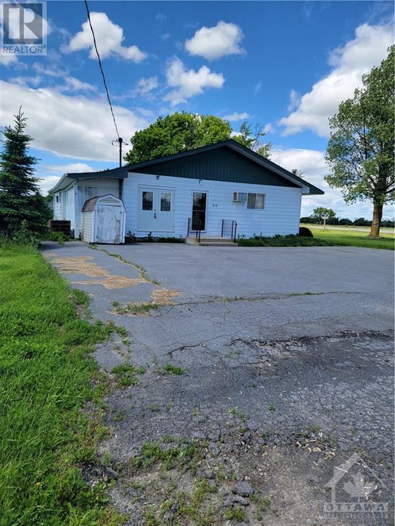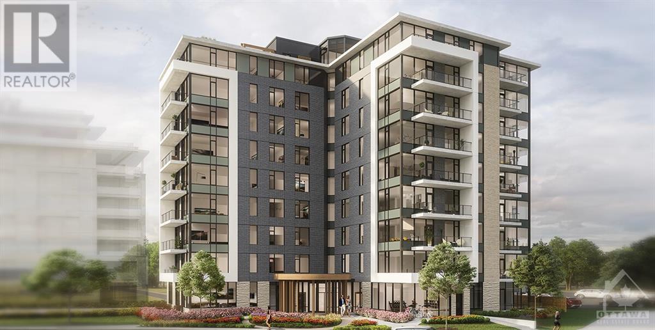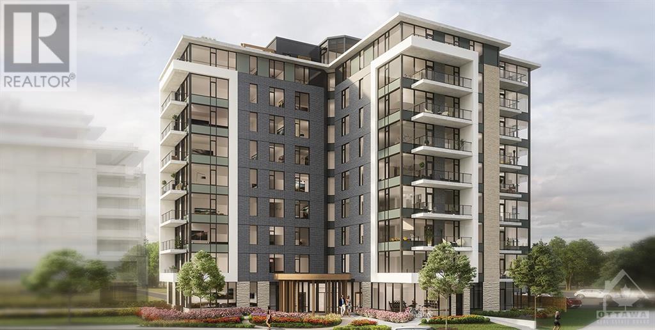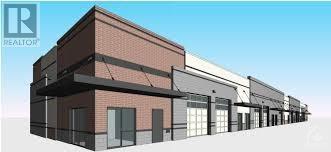728 Walton Street
Cornwall, Ontario
***HOUSE TO BE BUILT***The Empire model is an astonishing contemporary 2-storey single-family home that is especially designed for an expanding family. The kitchen includes a large breakfast counter, lots of cabinetry and many upgrades like quartz countertops, cabinets up to ceiling, soft close doors & drawers and pots & pans. The second floor is conveniently designed with three large bedrooms in addition to the oversize master bedroom which includes a walk-in closet and 4pc ensuite with large walk-in tile and glass shower. The upper floor also features a large family room ideal for game and movie night! Other features include hardwood flooring throughout, hardwood stairs to second floor, AC, central vac and eavestrough. Landscape will include 10' X 8' wood deck, paved driveway and fully sodded yard. Contact your realtor today for more information. House orientation may be different than the marketing photo. (id:50133)
Exit Realty Matrix
732 Walton Square
Cornwall, Ontario
***HOUSE TO BE BUILT***The Pandora model is a gorgeous modern 2-storey family home with a beautiful contemporary style. It features a large open concept dining room and kitchen, with a breakfast counter, lots of cabinetry and many upgrades like quartz countertops, cabinets up to ceiling, soft close doors & drawers and pots & pans. The classy upper level includes two bedrooms plus a considerable size master bedroom with walk-in closet and an open concept bathroom with large walk-in tile and glass shower. Other features include hardwood flooring throughout, hardwood stairs to second floor, AC, central vac and eavestrough. Landscape will include 10' X 8' wood deck, paved driveway and fully sodded yard. Contact your realtor today for more information. House orientation may be different than the marketing photo. (id:50133)
Exit Realty Matrix
2580 Innes Road E Unit#4
Ottawa, Ontario
*All utilities and common area fees included** There are several units on the second floor ranging from 450 to 1401 sq ft and may be combined to provide larger space. Central location in Blackburn, great exposure and functional second level space. Join TD bank, Local Library, Vet clinic and other great businesses. Great rates. Landlord willing to help with fit up. All utilities are included in the rate (gross lease). Many other units available and can accommodate larger or smaller spaces. Call the listing agents for more details and a private viewing. (id:50133)
RE/MAX Absolute Sam Moussa Realty
150 Rossignol Drive Unit#424
Ottawa, Ontario
Welcome to Promenade Seniors’ Suites. Check out this 1 bed and Den unit in a vibrant community, Promenade backs onto the Ottawa River, giving residents stunning views year-round with easy access to the surrounding area. This is one of Ottawa’s fastest-growing districts, full of life and discovery. You can tour nearby parks, take a trip to the beach, or travel to nearby downtown Ottawa. The central location also means it’s easy for friends and family to visit. While you might find yourself out and about, calling the Promenade home means you can expect impeccably designed spaces, outstanding dining options, and exciting activities without having to leave. 3 Meals a day, weekly house keeping and all utilities are included. Amenities: Saltwater Pool, Golf Simulator, Game Rooms, Fitness Centre, Wellness Centre, Hair Salon, Social Lounges, Theatre Room, Library, Shuttle Bus, Weekly Shopping Trips. Start living carefree today! (id:50133)
Fidacity Realty
00 Broken Second Road
Iroquois, Ontario
Hard to find gems like this so close to town and amenities. A great building lot with a mix of flat, cleared land, the perfect location for building your dream home complimented by treed land perfect for recreation in the back. This rare find is within walking distance to the village of Iroquois and the mall. RBC, LCBO, Tim Horton's, ESSO gas station, Foodland, Iroquois beach, and a great golf course all just minutes away. This lot is located along the 401 corridor with easy access to Montreal, Toronto and Ottawa. Natural gas and hydro run along the road at the front of the property, highspeed internet is available in the area. What are you waiting for? Call to book a showing. (id:50133)
Coldwell Banker Coburn Realty
150 Rossignol Drive Unit#426
Ottawa, Ontario
Welcome to Promenade Seniors’ Suites. Check out this 1 bedroom unit in a vibrant community, Promenade backs onto the Ottawa River, giving residents stunning views year-round with easy access to the surrounding area. This is one of Ottawa’s fastest-growing districts, full of life and discovery. You can tour nearby parks, take a trip to the beach, or travel to nearby downtown Ottawa. The central location also means it’s easy for friends and family to visit. While you might find yourself out and about, calling the Promenade home means you can expect impeccably designed spaces, outstanding dining options, and exciting activities without having to leave. 3 Meals a day, weekly house keeping and all utilities are included. Amenities: Saltwater Pool, Golf Simulator, Game Rooms, Fitness Centre, Wellness Centre, Hair Salon, Social Lounges, Theatre Room, Library, Shuttle Bus, Weekly Shopping Trips. Start living carefree today! (id:50133)
Fidacity Realty
150 Rossignol Drive Unit#l18
Ottawa, Ontario
Welcome to Promenade Seniors’ Suites. Check out this 2 bedroom unit in a vibrant community, Promenade backs onto the Ottawa River, giving residents stunning views year-round with easy access to the surrounding area. This is one of Ottawa’s fastest-growing districts, full of life and discovery. You can tour nearby parks, take a trip to the beach, or travel to nearby downtown Ottawa. The central location also means it’s easy for friends and family to visit. While you might find yourself out and about, calling the Promenade home means you can expect impeccably designed spaces, outstanding dining options, and exciting activities without having to leave. 3 Meals a day, weekly house keeping and all utilities are included. Amenities: Saltwater Pool, Golf Simulator, Game Rooms, Fitness Centre, Wellness Centre, Hair Salon, Social Lounges, Theatre Room, Library, Shuttle Bus, Weekly Shopping Trips. Start living carefree today! Some photos have been virtually staged. (id:50133)
Fidacity Realty
505 Bennett Road
Kemptville, Ontario
50 ACRES ZONED MINERAL AGGREGATE PRESERVATION (MXAP) and a part of the southern half RURAL RU. THERE IS NO WET LANDS (PSW) ON THE SUBJECT AS PER LETTERS FROM MINISTRY OF NATURAL RESOURCES (LETTERS ON FILE). BUYER IS RESPONSIBLE TO VARIFY ZONING, AND AGGREGATE QUALITY. SURVEY OF PROPERTY ON FILE. BELL EASEMENT ACROSS THE PROPERTY ON SOUTH END. PROPERTY IS LOCATED WEST OF A LICENSED PIT AND EAST OF A PROPERTY UNDER ZONING AMENDMENT TO BECOME A LICENSED PIT. INVESTMENT OPPORTUNITY!! (id:50133)
RE/MAX Affiliates Realty Ltd.
304 Elmgrove Avenue Unit#1
Ottawa, Ontario
Modern luxury living in the heart of Westboro! This modern, beautifully appointed 1st floor unit is steps to Westboro station, shopping, schools, and some of the best restaurants Ottawa has to offer. On a cul-de-sac and next to a park, enjoy quiet surroundings while being only steps to the action. The private separate entrance leads into open concept living/dining area with 9 & 10 ft high ceilings and recessed lighting throughout. The modern kitchen features stainless steel appliances with a gas range, marble tile backsplash, & quartz countertops, and TONS of cupboard storage space. The primary bedroom features a modern 3-piece ensuite bathroom with glass shower doors, marble tiles. Unit also offers a 2nd spacious bedroom with ample closet space as well as an additional full bathroom. A private balcony and in-suite laundry complete this fabulous living space. One parking space available for $175/month. *Pictures are from a different unit in the building with similar finishes. (id:50133)
Shaker Realty Ltd.
00 Tradesman Road
Ottawa, Ontario
Attention all business owners and investors! 2.82 acres of prime Rural Heavy Industrial land located approximately 1km from Amazon on Boundary Road, 1.5km to the 417 with both east and westbound access, approx. 140km to the island of Montreal, and 60km to the 401. Hydro at the property line. Owner is open to a Vendor Take-Back. (id:50133)
RE/MAX Hallmark Realty Group
000 St Augustin Road
Limoges, Ontario
GREAT WOODED PROPERTY. ALMOST 74 ACRES OF GREAT LAND FOR RELAXATION, WITH MANY TRAILS THROUGHOUT. ALSO GREAT FOR HUNTERS WITH THE POSSIBILITY OF DEER, THE OCCASIONAL MOOSE, AND MUCH SMALL GAME. (id:50133)
RE/MAX Hallmark Realty Group
225 Johanna Street Unit#302
Almonte, Ontario
All-inclusive rentals! Compare at $2485** These apartments are the pinnacle of convenience, comfort, and style. Located in Riverfront Estates, a short walk from recreational trails and river access, historic downtown, shops, and eateries–what more could you need? How about high-end finishes and amazing amenities? This two-bedroom, two-bathroom unit features wood-look laminate floors, high ceilings, and large picture windows for a bright and open space. The sleek, modern kitchen boasts quartz countertops and SS appliances. Cheater ensuite with walk-in shower, plus 2-piiece bath. Complete with in-unit laundry and a private terrace. Building amenities include 1VALET virtual security and concierge, exercise room, heated underground parking, and storage. **Compared to a detached rental w/ monthly extras for hydro ($100), heat ($100), water & sewer ($70), unlimited internet ($100), security system ($30) snow removal ($40), parking ($125), storage ($50). Inclusions valued at $615. (id:50133)
Exp Realty
225 Johanna Street Unit#113
Almonte, Ontario
All-inclusive rentals! Compare at $2085** These apartments are the pinnacle of convenience, comfort, and style. Located in Riverfront Estates, a short walk from recreational trails and river access, historic downtown, shops, and eateries–what more could you need? How about high-end finishes and amazing amenities? This one-bedroom, one-bathroom unit features wood-look laminate floors, high ceilings, and large picture windows for a bright and open space. The sleek, modern kitchen boasts quartz countertops and SS appliances. Cheater ensuite with walk-in shower. Complete with in-unit laundry and a private terrace. Building amenities include 1VALET virtual security and concierge, exercise room, heated underground parking, and storage. **Compared to a detached rental w/ monthly extras for hydro ($100), heat ($100), water & sewer ($70), unlimited internet ($100), security system ($30) snow removal ($40), parking ($125), storage ($50). Inclusions valued at $615. (id:50133)
Exp Realty
5 Glenco Road
St Andrews West, Ontario
Brand new subdivision with 26 building lots at close proximity to Cornwall and HWY 417. Build your dream home on this 0.54 acre lot. Lot needs to be serviced with a septic and well. (id:50133)
Exit Realty Matrix
1 Glenco Road
St Andrews West, Ontario
Brand new subdivision with 26 building lots at close proximity to Cornwall and HWY 417. Build your dream home on this 0.54 acre lot. Lot needs to be serviced with a septic and well. (id:50133)
Exit Realty Matrix
1355 Country Lane Lane
Winchester, Ontario
***TO BE BUILT*** The Mojave II is an exquisite model of approx 1,620 sq.ft offering multiple particularities starting with the split-level design. The living room has distinguished oversized windows allowing for the natural light to flow through the common area. An elevation separates the living room from the dining and kitchen. The kitchen and nook section is designed to be practical with a lot of counter and cabinet space. The kitchen comes with many upgrades such as cabinets up to ceiling, quartz countertops, soft close doors & drawers, many pots & pans drawers and a garbage/recycling pull-out. Both bathrooms include quartz countertops and tiled shower/tub walls. The three bedrooms are designed with spacious closets, adding to the list of traits this model offers. Subdivision offers paved biking/hiking trails, playground & golf course around the corner. Act fast, there is still time to make some color selections. **Pictures are from a previous build** (id:50133)
Exit Realty Matrix
1358 Country Lane Lane
Winchester, Ontario
***TO BE BUILT*** This fabulous single-family home of approx 1950 sq.ft features a large and welcoming entrance leading to a spacious open concept living space. The kitchen has loads of cupboards with large centre island perfect for entertaining and an extra large walk-in pantry. The dining room has an abundance of natural light and the spacious living room features a corner gas fireplace. Three good size bedrooms secluded from the main living area providing peace and quiet. The primary room includes a large walk-in closet and 5pc ensuite with free standing tub and oversized walk-in tiled shower. The main floor also includes laundry and powder room. The massive rear covered porch is perfect for the summer BBQ’s and gatherings. The oversize two car garage comes fully insulated and drywalled. Subdivision offers paved biking/hiking trails, playground & golf course around the corner. Act fast, there is still time to make some color selections. House orientation may be different than photo. (id:50133)
Exit Realty Matrix
Montague Boundray Road
Ashton, Ontario
10 Acre Building Lot (To Be Severed) therefore Possibility of Increasing the Lot Size if Buyer wants a Larger Parcel, Build Your Dream in the Country on this Quiet Country Road not Far from City Yet Close to Amenities. (id:50133)
RE/MAX Hallmark Realty Group
2310 St Laurent Boulevard Unit#310
Ottawa, Ontario
UNIT is Covid 19 compliance “ no common entrance OR common amenities “ This QUALITY FINISHED UNIT has polish concrete flooring, skylight, glass shower, kitchenette, open work area, cat 5 network throughout with racking and special controlled lighting - there is a total of 148 on site parking with three assigned parking, street parking is permitted, OC Transpo at the door and minutes from Walkley on-off ramp to Hwy 417 Parking (unit 310) stalls # 62, 99, 100. year 2022 Condo fees and taxes combined are +/- $ 998.70 per month. (id:50133)
Keller Williams Integrity Realty
15820 County 43 Rd Road
Finch, Ontario
Brand new preconstruction bungalow from trusted local builder. Some photos are virtually staged. Only 30 minutes to Cornwall and approx. 45 minutes to Ottawa. This stunning home boasts a modern open concept layout, the kitchen offers a center island, tons of storage space, dining room with patio doors providing direct access to covered back porch (6x32ft). The commodious living room is the perfect space for your family to come together & relax. The primary retreat is spacious with walk-in closet & enviable 4pc ensuite featuring a double vanity & gorgeous glass enclosed walk in shower. Both additional bedrooms are sizeable & offer ample closet space. 3pc main bath & Laundry room with space for additional storage. An oversized 2 car garage with inside entry. The full basement includes a rough in for 3pc bath & is ready to make your own! Hot water tank included. No appliances or bathroom mirrors included. Book your showing today! (id:50133)
Century 21 Synergy Realty Inc
2916 County 31 Road
Winchester, Ontario
Prefect for running your own business or office, this property might be just what you've been looking for. Run as the Cass Bridge Gift Shop on Bank St in Winchester for 30 years, approximately 1386 square feet, 960 square feet of retail space. The possibilities are endless with this building as it has office space that could turn into a kitchen, and a large walk-in cooler. Ample room for a beautiful patio outside as the property dimensions are 138 x 156 feet and 16 spot parking lot. The property is currently zoned agricultural with retail. List of upgrades include roof (2007), propane furnace (2017). 400 amp service. Please inquire with listing agent any questions you may have. Very busy 31 Highway means plenty of exposure. (id:50133)
RE/MAX Hallmark Realty Group
360 Deschatelets Avenue Unit#901
Ottawa, Ontario
Welcome to the penthouse at The Spencer in Greystone Village - nestled between the Rideau River & the Rideau Canal. Inspired by natural surroundings, this Condo offers lush landscaping & pathways reflecting the river setting, expansive terraces, & incredible views. Enjoy paths, biking, & activities on the river right outside your door. This 1472 sqft 2 bedroom unit is infused with pride of craftsmanship & the best in contemporary interior features & finishes. Open concept condo with living/dining area, luxurious modern kitchen & large balcony - a great space for entertaining, all awaiting your choice of finishes! The Spencer offers amenities including Fitness Studio, Guest Suite, Bike Storage & Rooftop Lounge with gas fireplaces, lounge areas, prep-kitchen, & breathtaking views of the River. Everything you could wish for in a community: including arts, culture, shopping, dining & entertainment, conveniently located minutes to downtown. Parking space available to purchase at $49,000 (id:50133)
Engel & Volkers Ottawa Central
360 Deschatelets Avenue Unit#403
Ottawa, Ontario
Welcome to The Spencer in Greystone Village nestled between the Rideau River & the Rideau Canal. Inspired by natural surroundings, this Condo to be built offers lush landscaping & pathways reflecting the river setting, expansive terraces, & incredible views. Enjoy paths, biking, & activities on the river right outside your door. This 753 sqft 1 bedroom + den unit is infused with pride of craftsmanship & the best in contemporary interior features & finishes. Open concept condo with living/dining area, luxurious modern kitchen & large balcony - a great space for entertaining, all awaiting your choice of finishes! The Spencer offers incredible amenities including Fitness Studio, Guest Suite, Bike Storage & Rooftop Lounge with gas fireplaces, lounge areas, prep-kitchen, & breathtaking views of the Rideau River. Everything you could wish for in a community: arts, culture, shopping, dining & entertainment, conveniently only minutes to downtown. (id:50133)
Engel & Volkers Ottawa Central
7 Smythe Road Unit#1
Carleton Place, Ontario
It's time to own your own pad and stop paying the Landlord's mortgage. 7 Smythe Rd is being developed to accommodate approx. 20 units for office/Industrial/Warehouse/Quasi-retail use. Scheduled to be delivered sometime in 2025 these units will be self-contained with their own utility meters and rooftop HVAC rough-ins. Inside the shell, you can design and finish the way you want for your business. High 22 feet ceilings may even be helpful in getting a mezzanine floor to double up the space if approved by the local municipality. It’s a corner lot with full street exposure on two streets. Currently accepting Expressions of Interest from buyers. Feel free to visit the site and assess your needs. Will be delivered as per builder’s specs. You may even have an opportunity to get the interiors finished by the builder before delivery at a suitable add-on price. The applicable use bylaw avaliable. (id:50133)
Royal LePage Team Realty

