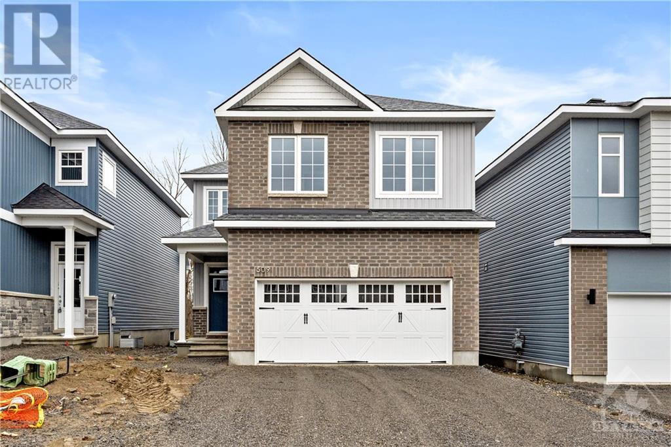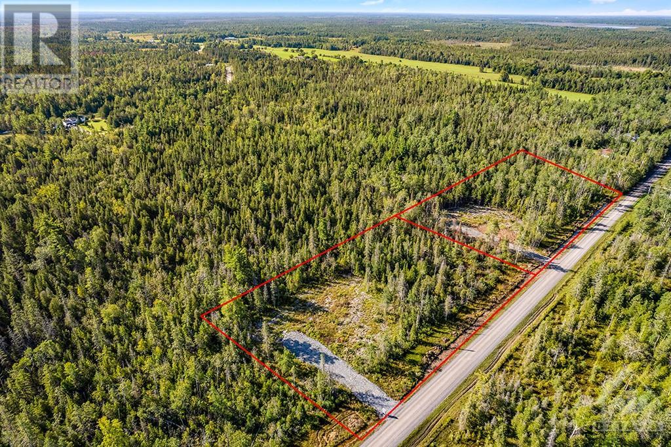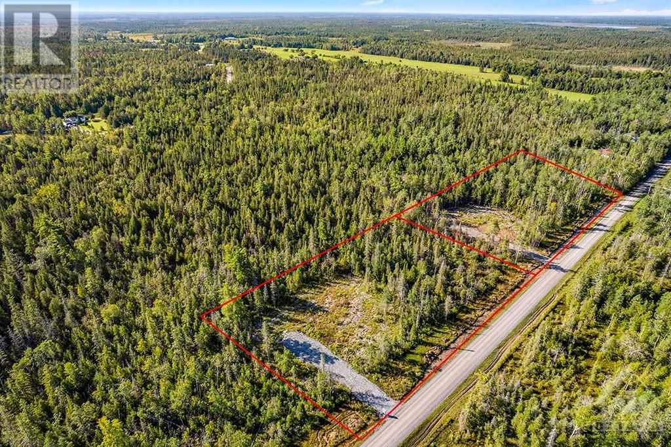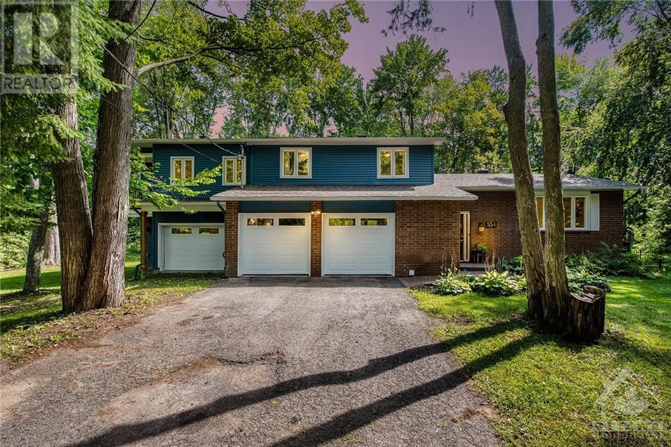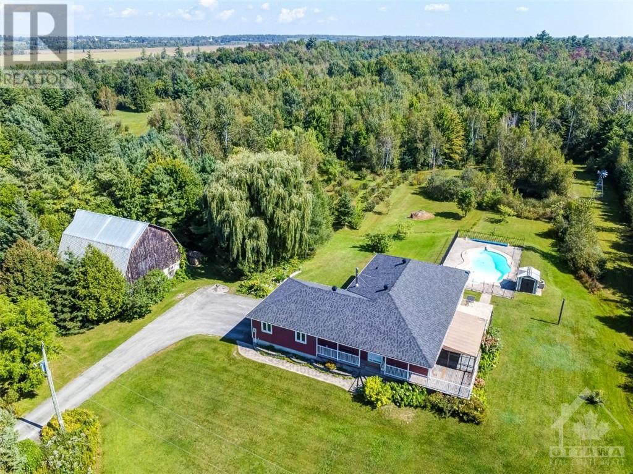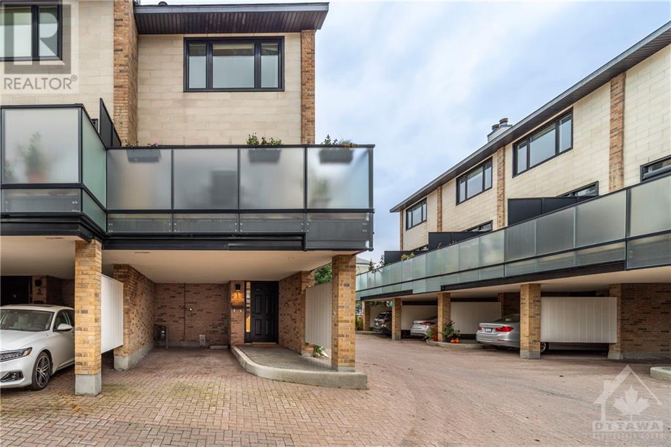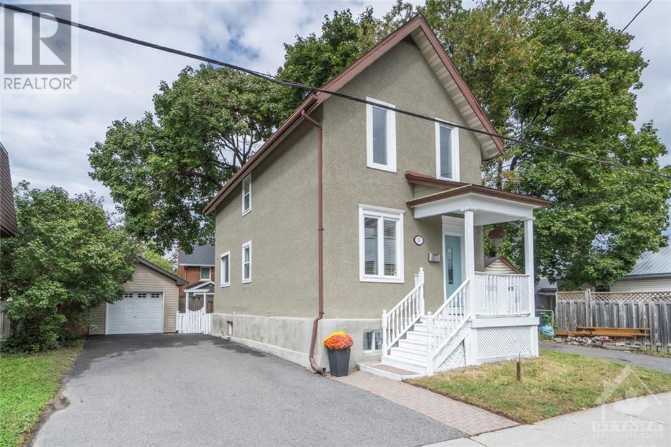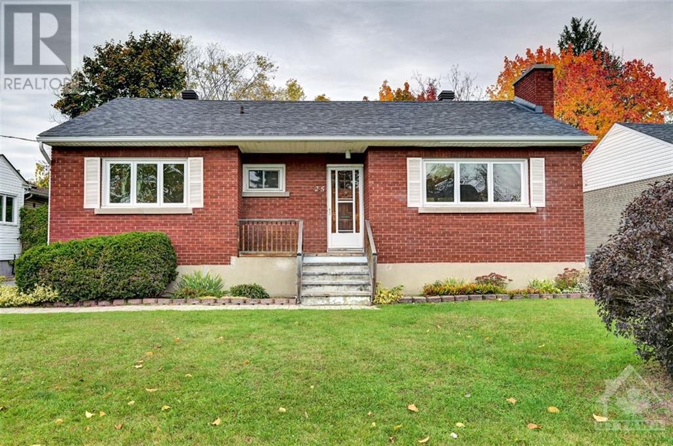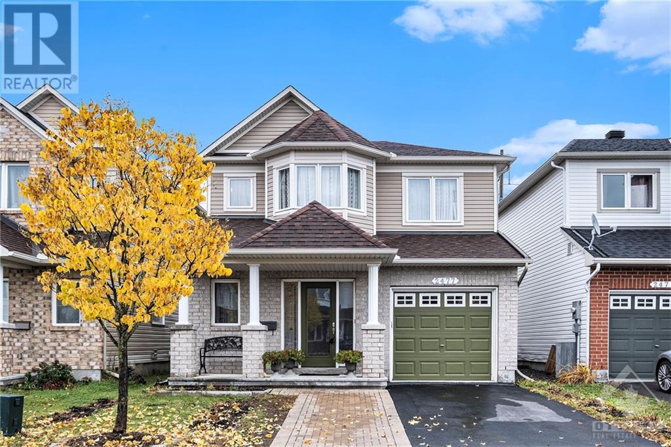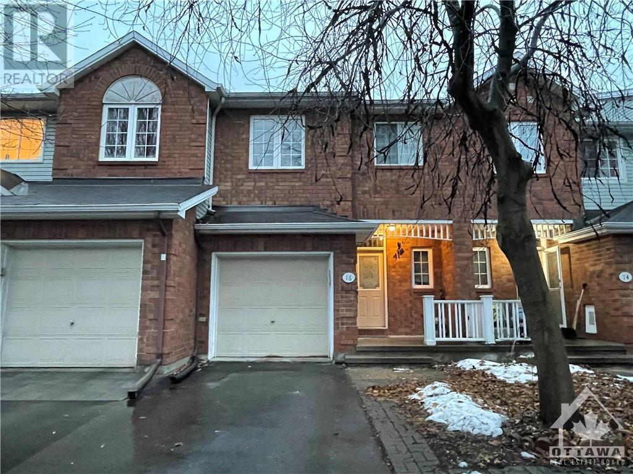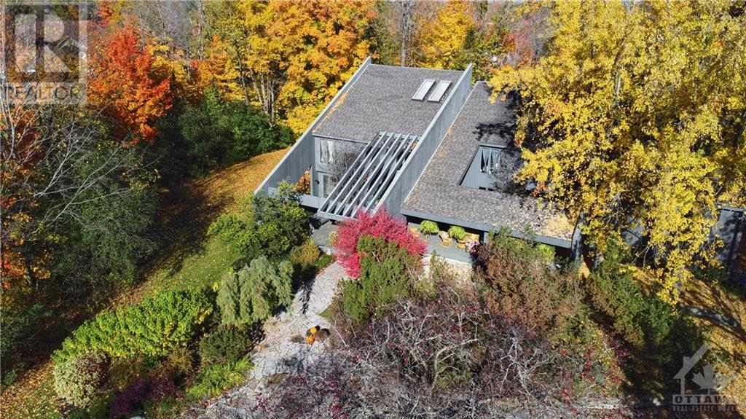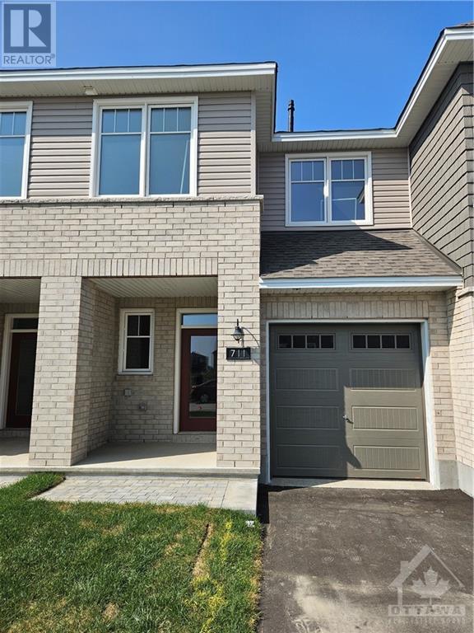509 Paakanaak Avenue
Gloucester, Ontario
Step into your dream home in the heart of Findlay Creek. This 4+1 bedroom, 3.5bathroom gem, built by EQ Homes in 2022, boasts a meticulous contemporary design throughout. The heart of this home is the sleek kitchen, complete with a gas stove, float shelves and high-end fixtures. It's a culinary dream come true, designed for those who appreciate the art of cooking and entertaining. The open-concept living areas feature open to above ceilings, creating an expansive and airy ambiance. With four generously proportioned bedrooms, this residence offers ample space for your family's comfort and personal retreat, with a luxurious primary bedroom and its contemporary ensuite. Convenience is key with this double-car garage, providing ample storage space. The fully finished basement adds versatility to this property. Whether you envision a home theatre, home gym, or additional living space, this basement provides endless possibilities. Book your showing today! (id:50133)
Keller Williams Integrity Realty
741 Beckwith Boundary Road
Prospect, Ontario
Two acre treed building lot that backs onto acres of privately owned mixed forests. The lot has cleared building site for your new home. Culvert and gravel driveway installed. Lot also has a new drilled well. Civic address in place. Hydro available at the road. Included in purchase price are approved building plans for Moderna Homes bungalow. The building plans are for Mirza 1V model with 2000 sf including three bedrooms and two bathrooms. Applications for construction and septic systems already filed with township. Or, if you prefer, work with a custom home builder to create your own personalized plans. Adjacent to this lot is another two acre lot also available for sale at $199,000. Zoning is Rural. HST is in addition to purchase price. 15 mins to Carleton Place or 20 mins to Smiths Falls. 35 mins to Kanata. Please have Real Estate Agent with you when walking the land. (id:50133)
Century 21 Synergy Realty Inc
717 Beckwith Boundary Road
Prospect, Ontario
Two acre treed building lot that backs onto acres of privately owned mixed forests. The lot has cleared site for your new home. Culvert and gravel driveway installed. Lot also has a new drilled well. Civic address in place. Hydro available at the road. Included in purchase price are approved building plans for Moderna Homes bungalow. The building plans are for Mirza 1V model with 2000 sf including three bedrooms and two bathrooms. Applications for construction and septic systems already filed with township. Or, if you prefer, work with a custom home builder to create your own personalized plans. Adjacent to this lot is another two acre lot also available for sale at $199,000. Zoning is Rural. HST is in addition to purchase price. 15 mins to Carleton Place or 20 mins to Smiths Falls. 35 mins to Kanata. Please have Real Estate Agent with you when walking the land. (id:50133)
Century 21 Synergy Realty Inc
554 Church Street
Russell, Ontario
**OPEN HOUSE SUN 2-4PM** Welcome to your secluded sanctuary. This exceptional 4-bed, 3-bath home w/ a 3-car grg boasts $300k in recent upgrades, including a new roof, septic, windows, furnace, AC & more. The main flr unfolds w/a family rm featuring a gas fireplace & a screened-in porch, while a conveniently located partial bathrm caters to both residents & guests. Discover an artfully designed living rm, dining rm & well-appointed kitchen boasting abundant cabinetry, an eating area & patio drs to the spacious deck. Upstairs, 4 bedrms & 2 bathrms await! The stunning primary bedrm is an oasis offering a 5-piece ensuite w/heated flrs, 2 walk-in closets & an inviting balcony. Entertainment finds its place in the fully finished lower level, complete w/ a generous family rm & a rock-climbing wall. Step outside to your private backyard, where mature trees, a play structure, firepit & deck create a haven for relaxation & entertaining. Located on a corner lot, fronting onto a conservation area. (id:50133)
Exit Realty Matrix
4395 Sarsfield Road
Navan, Ontario
STUNNING CUSTOM HOME on 22.5 acres! Enjoy the finest country life has to offer. Located only 30 minutes from downtown Ottawa, this picturesque property is a rare package w/a spacious 3 bedroom BUNGALOW w/inground pool surrounded by lavish blueberry gardens, pond, mature trees & fruit trees, wooded area with trails ideal for ATV's, large barn + gorgeous deck where you can sit and enjoy the beautiful tranquil view. This home boasts gleaming hardwood floors, an open concept living area w/kitchen adjacent to large dining room, featuring pantry & breakfast bar, spacious living room + convenient office to the side. Main floor also incls primary room w/WIC & 4 pc ensuite + 2 good sized bedrooms & full bath. Laundry room is also home to a beautiful 6 person cedar sauna. LL features high ceilings and massive space for future in-law suite, rec room, bedroom, gym etc. Oversized dbl garage indoor access from main floor and LL. Prepare to fall in love as you drive up the driveway. Rarely offered! (id:50133)
Paul Rushforth Real Estate Inc.
575 Old St Patrick Street Unit#1
Ottawa, Ontario
Welcome to 575 Old St.Patrick - a rare opportunity to own a unit in this private enclave of townhome condos. This 2 bedroom, 1.5 bath, end unit offers an abundance of living space shared across multi-floor levels. Step into the main level entryway w/a convenient 2pc bath. 2nd level features a separate dining area & functional kitchen w/patio doors to your private, fenced yard. The 3rd level entertainment size living room exudes warmth & comfort - flooded with natural light, high ceilings, wood F/P & access to a generous balcony. 4th level is ideal for a family room/home office. Completing the top floor is a bright & spacious primary bedroom w/wall-to-wall closet, a 2nd bedroom & full 4pc bath. The lower level includes a bonus finished area & utility/laundry. Open-riser staircases & half walls allow light to flow freely throughout. Laminate floors on all levels. Single carport. All within a short walk from parks, trails, the Rideau & Ottawa River, Beechwood Village & the Byward market. (id:50133)
Royal LePage Team Realty
17 Westmount Avenue
Ottawa, Ontario
Located in trendy Hintonburg, this lovely 3 bedroom detached home offers a walkable lifestyle, steps to all of the shops, restaurants & cafes that Wellington West has to offer. This updated home offers an open concept living & dining room with hardwood floors & pot lights. Spacious, renovated kitchen(2013) with quartz counters, SS appl's & walk-in pantry. Bonus room at rear great for mudroom, sitting area or home office. Three bedrooms & renovated bathroom(2014) complete the second floor. Finished basement with rec room, laundry and utility room. Backyard patio & spacious deck. Fantastic detached garage, rebuilt in 2017, plus ample PRIVATE driveway parking. Fenced yard. Low-traffic street is great for families. Quick access to LRT, 417, Little Italy, Civic Hospital, Dows Lake, Experimental Farm, downtown, and the paths along the Ottawa River Parkway. Furnace, HWT & AC 2014, Main Roof 2012, Backroom roof 2020, updated windows, upgraded insulation. Great opportunity! 24 hr irrevocable. (id:50133)
RE/MAX Hallmark Realty Group
25 Mowat Street
Ottawa, Ontario
Discover the charm of this bungalow nestled in the heart of Cardinal Heights—a rare gem with 3 bedrooms and 2 bathrooms, including a finished basement for added comfort. This residence exudes classic charm and features newer upgrades like roof, furnace, AC, and windows. On a generous lot, the home is complemented by a quiet, tree-lined street, creating the perfect backdrop for a peaceful lifestyle. Step into a vibrant community, with parks and schools just a short walk away. Convenience is at your doorstep, with shopping, restaurants, and the LRT in close proximity. This residence harmonizes comfort, style, and accessibility. Seize the opportunity to make this first-time offering your haven. Your dream home awaits in Cardinal Heights! Some photos have been virtually staged. 24 Hour Irrevocable on all Offers. Seller makes no representation or warranties. (id:50133)
Paul Rushforth Real Estate Inc.
Tracy Arnett Realty Ltd.
2477 Esprit Drive
Orleans, Ontario
This wonderful home backed onto green space Avalon trails, is well maintained by the original owners, and is a very clean, pet & smoke-free home. hardwood floors on the main level, gas fireplace in the family room, open concept kitchen with all appliances included, eat-in and family area with patio doors onto the tranquil back yard. 2nd level offers a spacious primary bedroom with a walk-in closet and 4-pc ensuite bathroom, the other 2 bedrooms are also very spacious and 4-pc. The basement offers a fully finished rec room, roughed in for a future bathroom, and lots of storage facilities in the utility room. Make your move now. (id:50133)
Century 21 Action Power Team Ltd.
16 Gray Crescent
Ottawa, Ontario
Well located in the desirable Beaverbrook community this Urbandale townhouse features 3 bedrooms, 3 bathrooms and a bright layout. Oak hardwood flooring flows throughout the living room and dining room. The living room is sunfilled courtesy of the large windows and vaulted ceilings. The bright south facing kitchen includes lots of cupboard space as well as eating area and access to the private, fenced backyard. Upstairs to the 2nd level are the 3 bedrooms including the spacious master complete with walk in closet and 3pc ensuite bath. 2 other generous sized bedrooms with good sized closets and windows. The main bath makes up the rest of this upper level. Quick easy access to 417, walk to library, Earl of March School, Kanata Centrum shopping centre, Kanata Golf Club and more. The cabinet doors in the bathroom will be repaired before closing! (id:50133)
Royal LePage Team Realty
5 Timbercrest Ridge
Ottawa, Ontario
Welcome to this extraordinary custom home located on a quiet cul-de-sac,in the sought-after community of Cedarhill.This luxury home offers a blend of luxury & comfort throughout its impressive layout W/5 BDRMs &2.5 Baths,on an approx.1 Acre treed lot with no rear neighbours .The main Lvl offers an impressive Foyer with beautiful skylights,Home Office, Bed Rm, Powder Rm, Over-sized Family Rm w/cozy Wood burning fireplace,Dining Rm, Mudroom & Gourmet Kitchen a true chef's delight with a large island ,Subzero Fridge&Freezer, Viking Gas Cooktop, Miele Wall-Oven/Microwave,Pantry and breakfast area.On the Second Lvl you'll find the spacious Primary BDRM with a spa-like Ensuite w/Jacuzzi, 3 additional & generously sized BDRMS ,2 natural light filled Lofts,a Family Bath & Laundry Rm. The "Walkout" lower level is waiting for your design ideas & could offer added space to play,entertain &host extended family. Dreamy front &back Yard Oasis,professionally designed by 3 architects.NEW ROOF OCT 2023 (id:50133)
Royal LePage Team Realty
2389 Goldhawk Drive
Ottawa, Ontario
$30K price savings reflected in price shown and in addition, over $20,000 of most popular buyer upgrades have been installed. 30 day closing possible or schedule what works for you! Brand new construction townhome direct from builder with full warranty. Ever popular "Eton" model from Tamarack Homes in south Stittsville's Westwood Development. 3 bedrooms, 2.5 baths and finished basement family room room. Check it out this weekend. exterior photo is the same model but not the listed property and the interior photos are of a model home. (id:50133)
Oasis Realty

