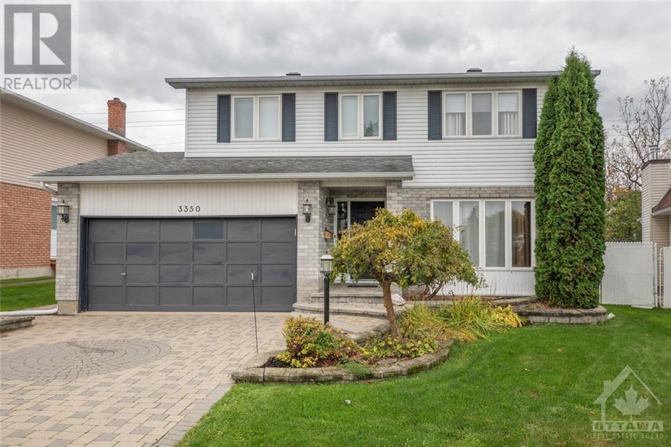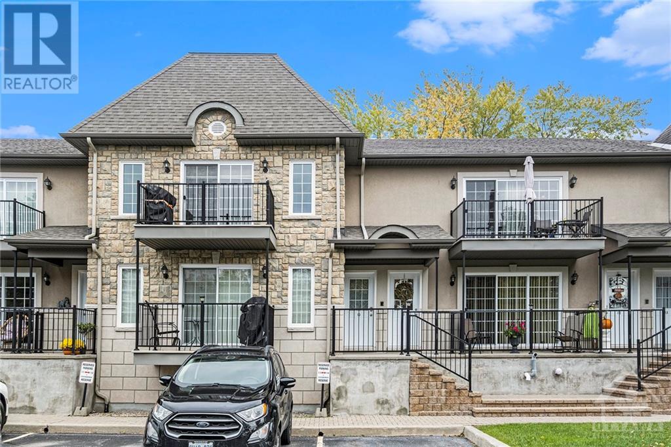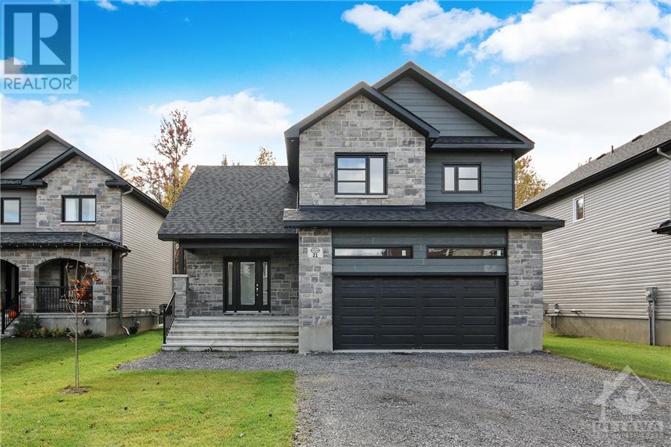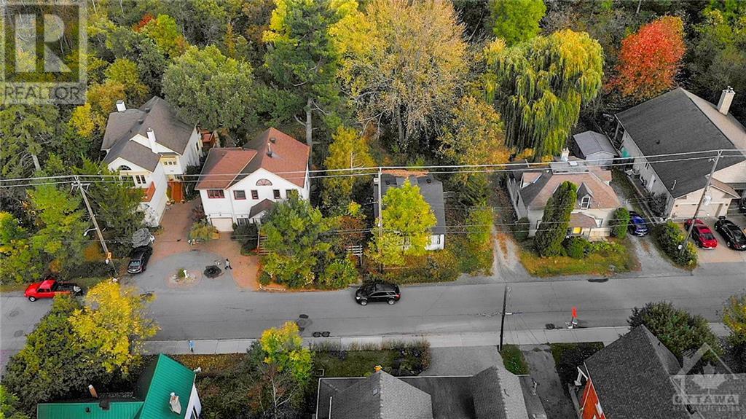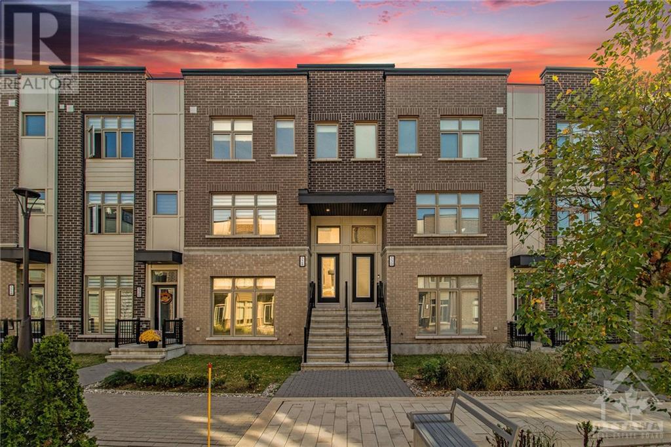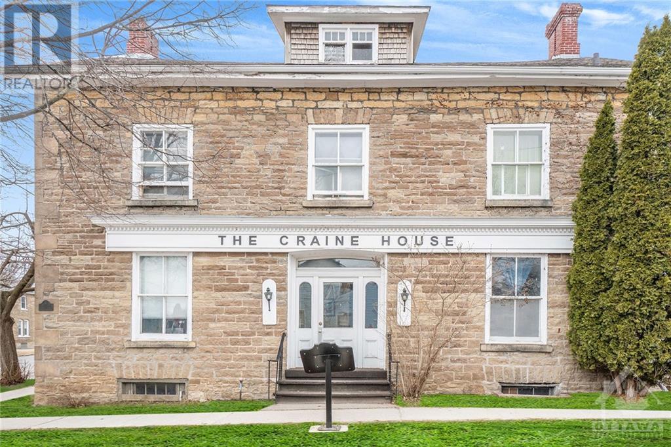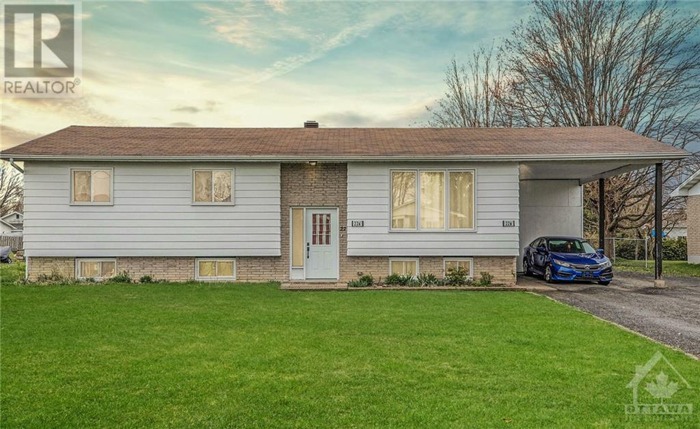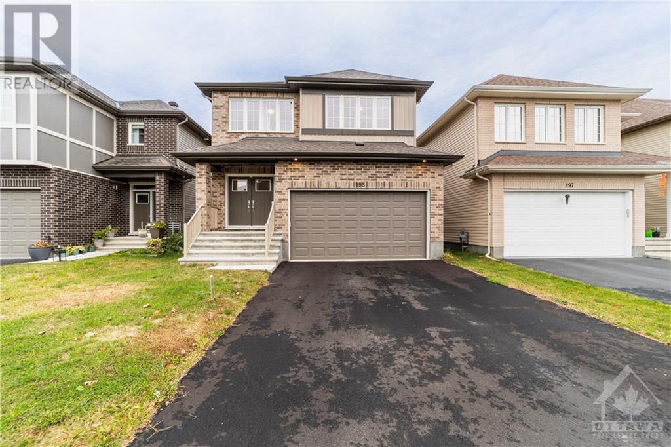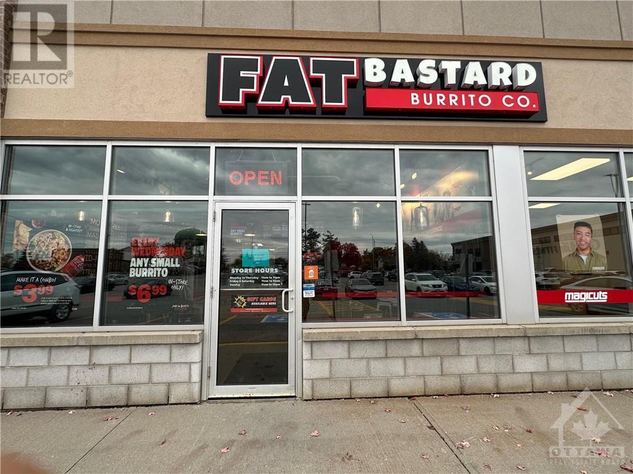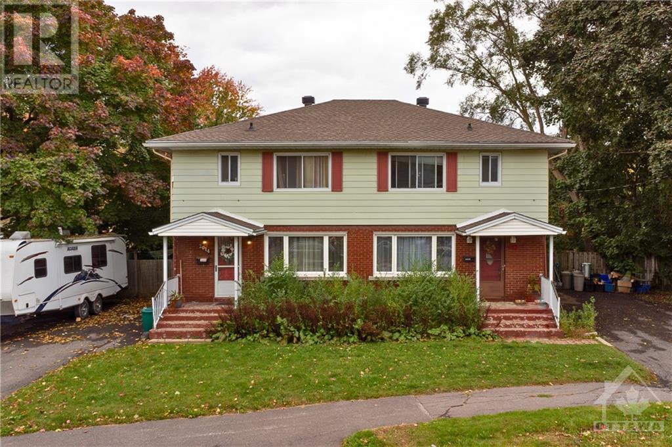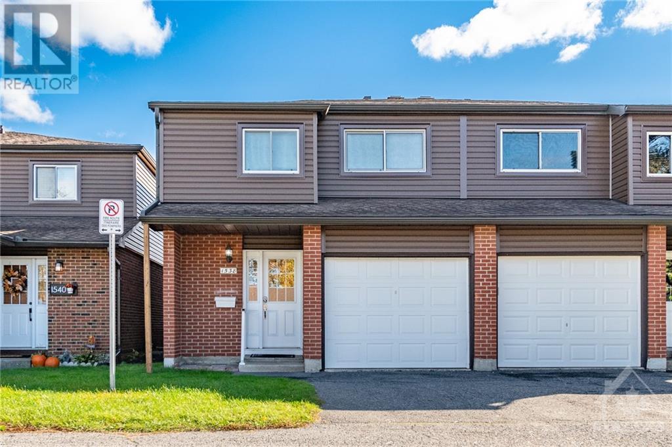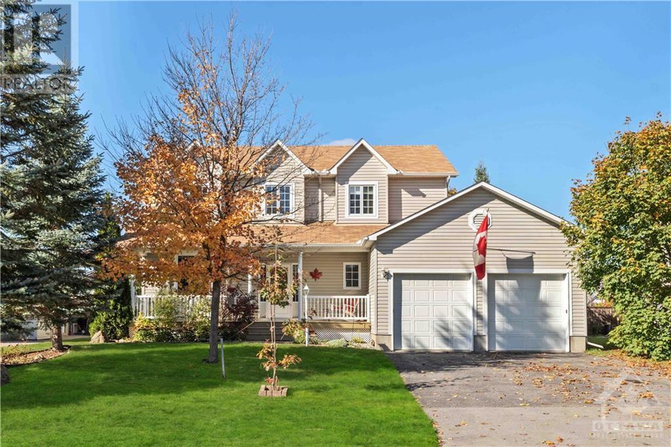3350 Descotes Circle
Rockland, Ontario
BEAUTIFUL SINGLE FAMILY HOME IN THE WONDERFUL TOWN OF ROCKLAND - ENJOY LIVING IN A SMALL TOWN BUT HAVING ALL OF YOUR AMENITIES CLOSE BY INCLUDING JUST A SHORT WALK TO THE OTTAWA RIVER AND A PLAYGROUND W/ A BASKETBALL COURT AND ICE HOCKEY RINK. ONLY A 15 MIN DRIVE INTO ORLEANS. WALK INSIDE TO A BEAUTIFUL SPACE WITH PRIDE OF OWNERSHIP IN THIS WELL-MAINTAINED AND RENOVATED HOME FEATURING ORIGINAL HARDWD FLRING, UPGRADED CROWN MOULDING, AND LARGE WINDOWS TO FLOOD THE SPACE IN NATURAL LIGHT. ENJOY FAMILY NIGHTS IN THE MAIN FLOOR FAMILY RM WITH A COZY GAS FIREPLACE OR ON HOT SUMMER DAYS HEAD OUT TO THE SOLARIUM AND WATCH THE KIDS PLAY IN THE INGROUND SALTWATER POOL. UPSTAIRS FEATURES 3 GOOD-SIZED BEDRMS INCLUDING A PRIMARY SUITE W/ HARDWD FLRING, A WIC, AND ENSUITE. UPGRADED MAIN BATHRM W/ A QUARTZ COUNTER AND DOUBLE SINKS FOR LOTS OF COUNTER SPACE. FULLY FINISHED BASEMENT COMES COMPLETE WITH A REC RM W/ ANOTHER GAS FIREPLACE, OFFICE SPACE, AND DEN - COULD ALSO BE CONVERTED INTO A 4TH BEDRM. (id:50133)
RE/MAX Delta Realty Team
92 Lapointe Boulevard Unit#10
Embrun, Ontario
This sophisticated and meticulously cared-for two-bedroom condominium exudes an air of elegance. This upper-level unit offers the convenience of both indoor and outdoor parking. The interior boasts a generously proportioned open-concept layout and a sleek, contemporary kitchen design. Custom cabinets with subtle under-cabinet lighting and a breakfast bar enhance the modernity of the space. Stainless steel appliances are also included for added convenience. The master bedroom is notably spacious, and the second bedroom is a comfortable size. The four-piece bathroom includes a tub-shower combination and a designated laundry area. Additional features encompass radiant heated flooring, wall unit heat pump/AC, a tankless hot water system, and an indoor storage unit. This property is an excellent choice for first-time homeowners, downsizers, or those seeking an investment opportunity. It is conveniently located near various amenities and offers a short 25min commute to Ottawa. (id:50133)
Century 21 Synergy Realty Inc
21 Dune Street
Limoges, Ontario
Welcome to this brand new 3 bed, 2.5 bath detached home in the family oriented neighborhood of Limoges. This beautiful home is built on a premium lot w no REAR NEIGHBORS. The main LvL features a 9ft ceiling along with a lovely sunshine filled living/dining room highlighted by cathedral ceiling, modern hardwood flooring throughout. You’ll love cooking in this gourmet kitchen which is equipped with ample cabinetry including a large pantry, modern island w/breakfast bar, bright eating area & big bright windows makes for a great way to start your day. As you make your way up to the 2nd level you will notice 3 spacious bedrooms including your master suite with 3 piece en-suite & spacious walk-in closet giving everyone the space they need. The laundry room along with the main bathroom are conveniently located on the upper level. Spacious unfinished basement with 3pc. rough in awaits your personal touch. Inspiring details & design evident in every inch of this home. A MUST SEE (id:50133)
Royal LePage Team Realty
229 Britannia Road
Ottawa, Ontario
If you're looking for the perfect place to build your custom dream home or investment property just steps from the Ottawa River, this lot is for you! Located in the heart of the sought-after neighbourhood of Britannia Village, this 66' x 125' lot (0.189 acres) offers an abundance of potential for a motivated buyer. Backing on to the Britannia Conservation Area, the only rear neighbours that you'll ever see are the birds of Mud Lake! All major amenities (including the future Lincoln Fields LRT station) are just a short walk away and outdoor enthusiasts will love the proximity to the multiuse pathways and parks. Commutes will also be a breeze thanks to the easy access to both highways and the Kichi Zibi Mikan (former Ottawa River Parkway). (id:50133)
Real Broker Ontario Ltd.
528 Ozawa Private
Ottawa, Ontario
Stunning 3 story townhouse, Spanning 1757SF, 4 bedroom, 3 Full bathrooms, Best Floor Plan On The Block! Flowing Open Concept On Main Flr W/ 9ft Ceilings, Spacious dining area, Freshly Painted, Balcony, Lavish Kitchen Island W/ Quartz Counter, Over 60k in Quality Builder Upgrades!!! Master bedroom walk-in closet, ensuite W/ glass shower, High-end appliances, S/Glass Chimney Hood, Under Cabinet Lights, Pot lights, Upgraded Berber carpet, 7" Baseboards, Rare 2 car garage with garage door opener, stylish custom Zebra blinds and Black-out in Bedrooms, convenient 3rd floor Laundry. Wateridge Village a neighborhood warm and inviting, the Perfect Urban Oasis, minutes from downtown, unparalleled amenities, beautiful parks, trails and so much more. (id:50133)
Exp Realty
2 Bay Street N Unit#1
Smiths Falls, Ontario
Remarkable main floor unit in one of Smiths Falls' most recognizable and historically significant buildings. Affordable large 1-bedroom unit in downtown Smiths Falls. Unit 1 at "The Craine House" features large living and bedroom spaces. Rent control means NO excessive rent increases. Pet friendly! Heat is included and water is included; Hydro is your only utility bill. In-unit laundry and one parking space are included. The unit is comprised of a kitchen, huge living/dining room, bathroom with tub/shower, and huge bedroom with REAL exposed stone walls. This unit is the only one in the building with a private entrance from the exterior. This is an equal opportunity housing option. Available for any move-in date. Request an application form today. (id:50133)
Keller Williams Integrity Realty
22 Dollard Street Unit#a
Embrun, Ontario
Welcome to 22 Dollard Street, a sprawling bungalow in the wonderful town of Embrun! This beautifully renovated main floor unit is ready for a new family to enjoy it. The unit features a large living room, dining room adjacent to the kitchen, 3 sizeable bedrooms, and a 4-piece bathroom with a doorway to the main bedroom. In-unit laundry is included! 2 parking spaces available in the driveway. A huge private backyard with deck is available for the tenants' exclusive use. Pet friendly! Water/sewer included; Hydro (including heat) is your only utility bill. This huge main floor unit has exclusive use of the private front door entrance. Steps to the Embrun arena, tennis courts, baseball diamonds, and more. This is an equal opportunity housing option. Available for any move-in date. Request an application form today. (id:50133)
Keller Williams Integrity Realty
195 Hickstead Way
Ottawa, Ontario
Located in family-oriented Edenwylde, Cardel Homes’ sought-after “The Sutton” model continues to impress homeowners with 3267 square feet of amazing space including 901 SF in the builder-finished lower level. This gorgeous home features 4+1 bedrooms and a main floor Den, including $115K of upgrades! The Large Open concept eat-in kitchen with quartz counters, stainless appliances, full pantry, and an abundance of cabinetry opens onto a glorious family room with fireplace. The open-to-below oak staircase leads to the upper level that hosts 4 bedrooms including a spacious primary suite with deep walk-in closet, a spa-like 4-pc ensuite bath, and Convenient Second floor laundry. The expansive fully-finished lower level includes a vast rec room with rough-in for future bar or a 2nd kitchen, a large 5th bedroom, a full 4th bathroom and 2 storage rooms! Stepping off the kitchen to the fully-fenced backyard is an amazing covered deck for the BBQ and easily converted into a sunroom. Call today! (id:50133)
RE/MAX Affiliates Realty Ltd.
1122 Carp Road
Stittsville, Ontario
Unmissable Opportunity: Food Franchise Business for Sale in a Prime Location, Ready for You! This is your chance to step into the thriving world of food franchising without the hassle of franchise applications or location scouting. Situated in a prime location with high visibility and foot traffic, this fully-equipped food franchise is all set for you to start serving customers immediately. Whether you're a seasoned entrepreneur or seeking a family business venture, this opportunity is primed for success, offering a turnkey solution to embark on your culinary dreams. Don't miss the chance to own this ready-to-go food franchise in a prime location – come, start your business, and secure your path to success today! (id:50133)
Royal LePage Team Realty
2012-2014 Saunderson Drive
Ottawa, Ontario
RARELY OFFERED: A double side-by-side in wonderful Elmvale Acres! Spacious semi's with both units quite similar in layout and room sizes. Each of 3 units has its own Fridge, Dishwasher, Stove, Washer and Dryer. Photos are of 2012 Upper and Lower. 2012 has a side door entrance with a non-conforming basement apartment. Great opportunity for the multi-generational family to live beside each other and still have their own separate units. For the Investor, there is a great opportunity to add value by severing the two sides. Each side can have their own separate Secondary Dwelling Unit giving you the opportunity for four units on this lot. Buyer will need to do their own due diligence with the City. 24 hours notice for showings as per tenant rules. Two lockboxes. (id:50133)
Power Marketing Real Estate Inc.
RE/MAX Hallmark Realty Group
1538 Queensdale Avenue
Gloucester, Ontario
Unique and rarely offered 4 bedroom, 2 bathroom, semi-detached home in Blossom Park. Pride of ownership throughout with many updates! Main level features hardwood in the living room and dining room. Kitchen has been tastefully updated adding additional cabinetry and a functional layout with a gas stove. The second level boasts 4 generous sized bedrooms and an updated full bathroom (2018). Lower level is partially finished with a family room, office nook and plenty of storage under the stairs and in the utility room. The backyard is fully fenced and complete with interlock and a storage shed. The home is accessible with stairlifts to the second and lower level. Exterior Siding: 2023 AC: 2022 Furnace: 2012. (id:50133)
Grape Vine Realty Inc.
6295 Ottawa Street W
Richmond, Ontario
Nestled in the heart of quaint Richmond Village, this meticulously maintained 4-bedroom family home is a beacon of charm. Sunlight dances through windows, highlighting a spacious combined living and dining area. In the expansive kitchen with its center island, family moments blend into an eating area overlooking a scenic backyard and a cozy family room with a gas fireplace. Upstairs, spacious bedrooms await, including a primary suite with a luxe 4-pc bath and walk-in closet. The finished basement is ready for family fun, while outside, a private backyard and patio invite relaxation. Enjoy countryside bike rides, partake in the classic Richmond Fair, or stroll to the new bakery just around the corner. Embrace the ideal balance of country-style living and village amenities for your family. (Roof 2017, AC 2019, Sump Pump Motor 2022) (id:50133)
Greenkey Realty Inc.

