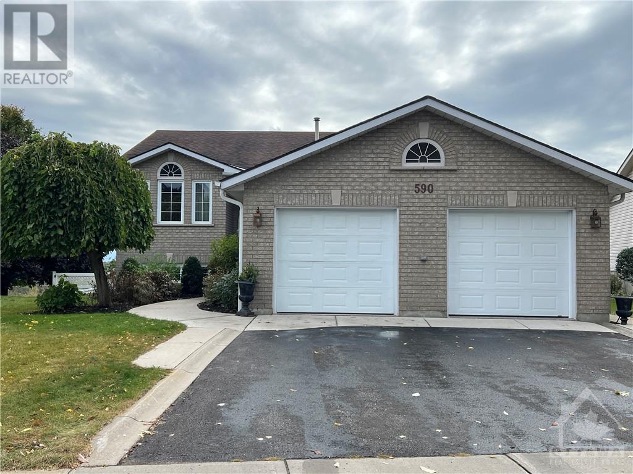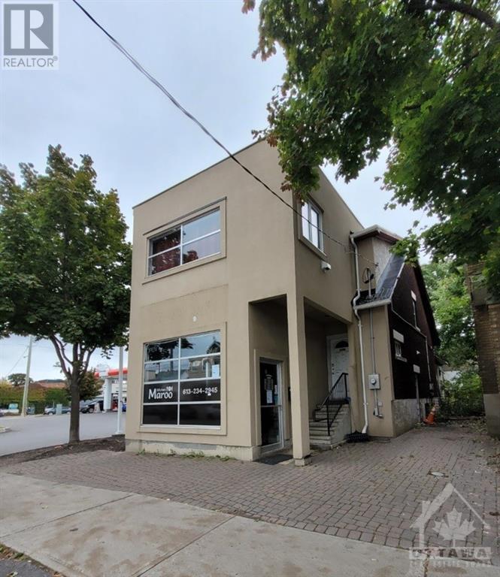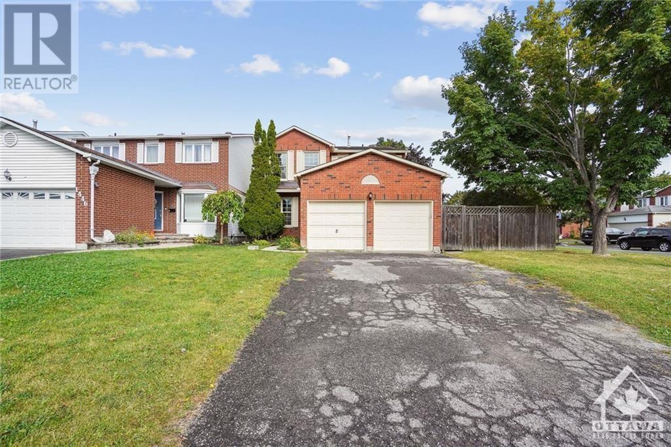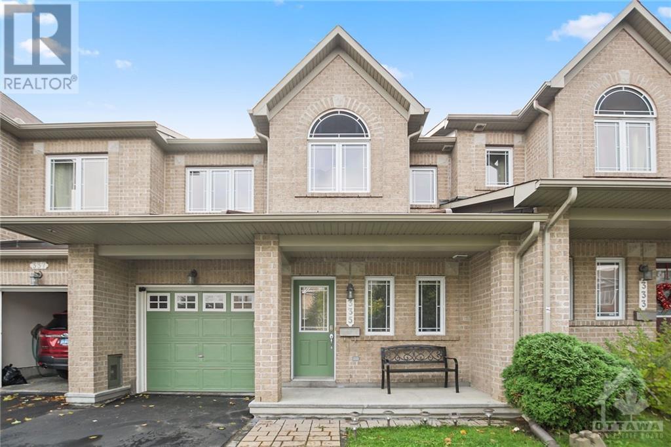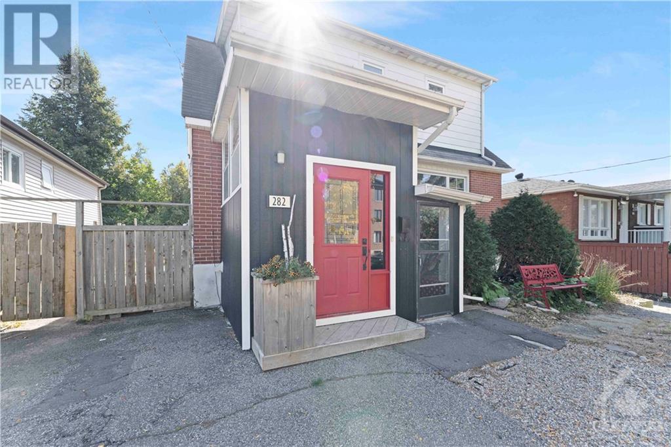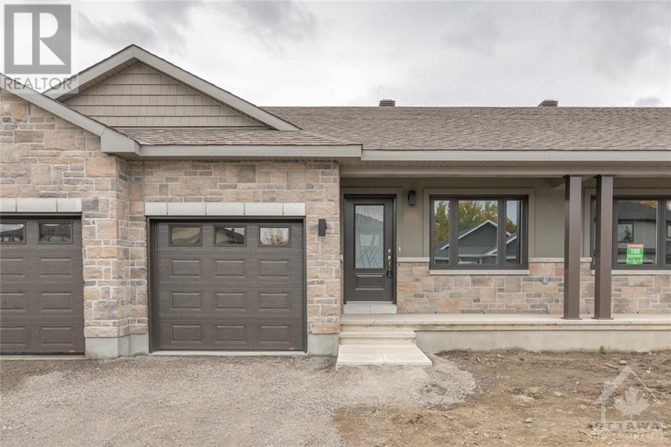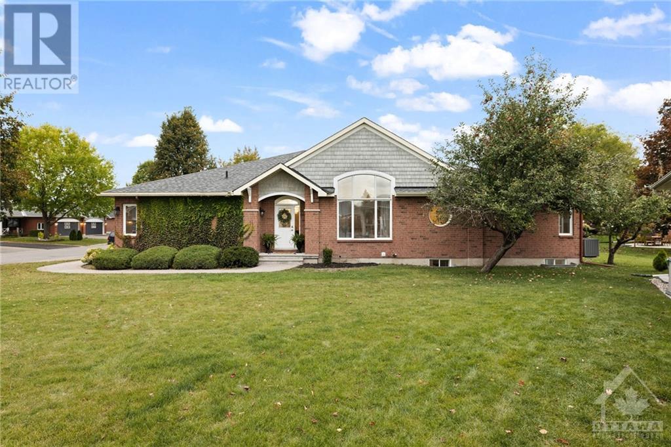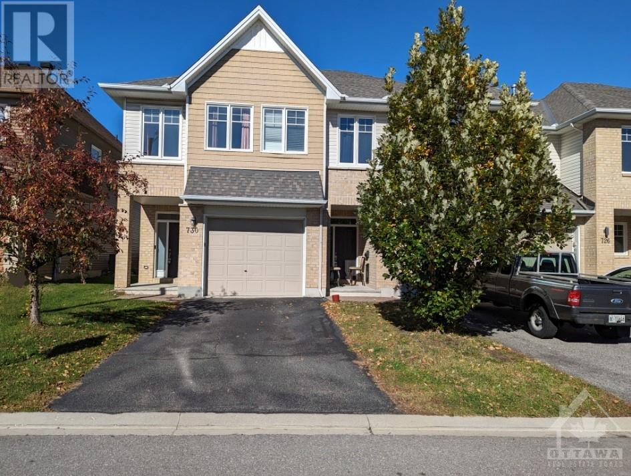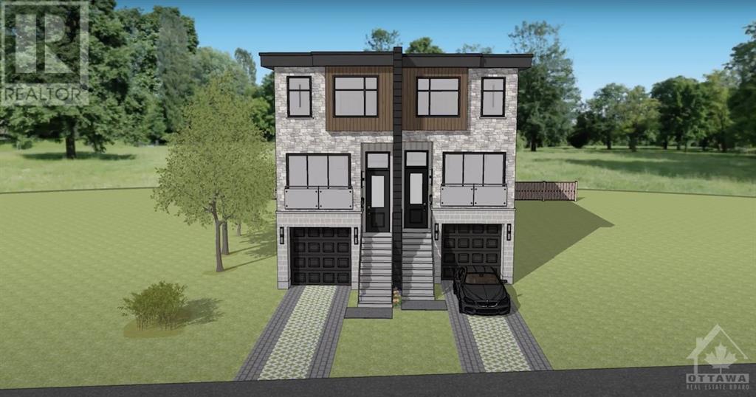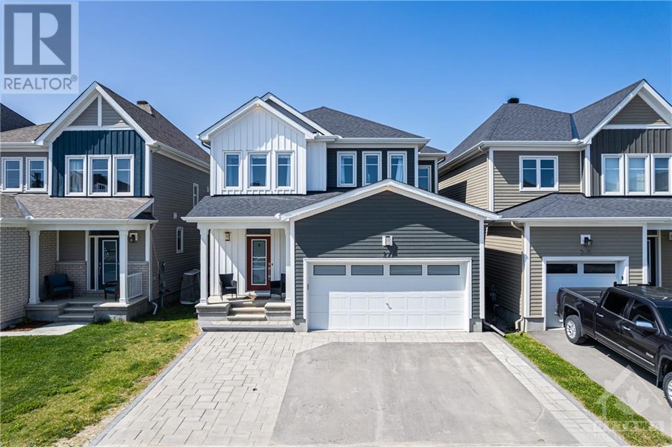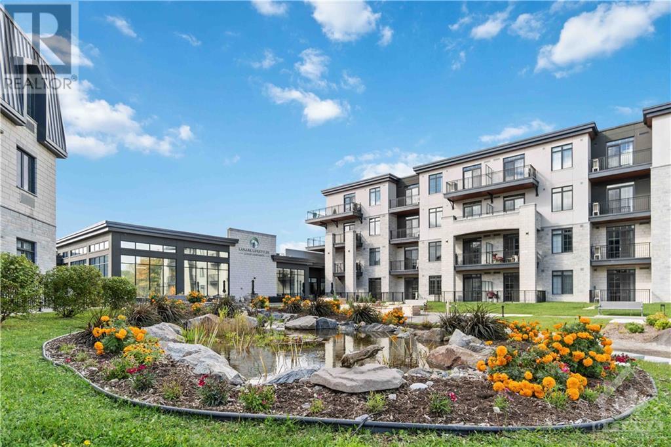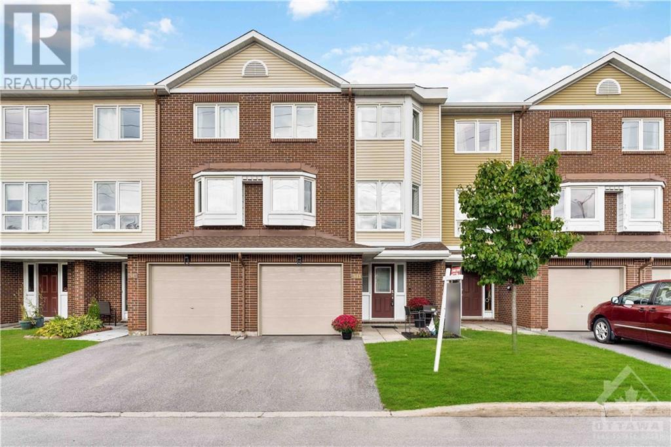590 Arbour Crescent
Kingston, Ontario
Freshly painted, spacious 3+2 bedroom, 3 bathroom, house for lease with NO REAR NEIGHBOURS, backing onto the TRAIL. Perfect for the family. Separate entrance to the basement with 2 bedrooms and 1 full bath, recently renovated kitchen, laundry and also basement walkout. Huge backyard with two decks and a spectacular view. The main floor offers a large living room and additional family room with a spacious kitchen. The primary bedroom includes a walk-in closet and ensuite. Further along the hallway, you'll find two more good-sized bedrooms and another full bathroom. Two-car garage with remote door openers and adjoining driveway to park an additional 2 cars. Great location Arbour Ridge, near Bath Rd and Centennial Dr. Utilities extra. No smoking, please. (id:50133)
Right At Home Realty
710 Gladstone Avenue
Ottawa, Ontario
Do not miss your great chance to operate own your business in a well-managed restaurant. The whole building is a mixed-use property and was upgraded in 2015 including furnace, AC, hot water tank, electrical wire and lines, etc. The location is a busy intersection of Bronson and Gladstone, and a neighborhood of the west centre town. The restaurant has been raising gross sales every year since opening the business, also has a great sublease rate until the remaining terms (July, 2025), and has the option to extend 5 years term. Total space is around 2,080 sq ft, including ground and second floors. The basement can use storage space as well. (id:50133)
Keller Williams Integrity Realty
1444 Laurin Crescent
Ottawa, Ontario
Nestled on a peaceful crescent in the heart of Orleans, this stunning 4-bedroom + main floor office home awaits you. Recently renovated & a gorgeous corner lot with no neighbour on one side or in the front. On the main floor, you will step into a large foyer, to your right, you will find the mud room, along with a rarely found main floor office/den. To your left, you will find an open concept living / dining room that leads you into the bright kitchen & eating area. There is even an additional family room on this level, completed with a cozy fireplace. Upstairs, the primary bedroom comes with a 3-piece ensuite and walk-in closet, while the other 3 bedrooms are spacious and offer ample storage. The unfinished basement is a blank canvas for your personal touches, and is well laid out. The backyard is a great size. This home is conveniently located near all major amenities incl. shopping, public transportation, schools, parks, and recreation. Don't wait – book your private viewing today! (id:50133)
Ian Charlebois Real Estate & Mortgages Inc
335 Foxridge Way
Ottawa, Ontario
Exceptionally designed Minto's greshwin model free hold town home nested in heart desire family oriented community of Chapman Mills/Barrhaven, Fully loaded with upgrades, 3 bed rooms, Den/office, Rec. room, 4 bath rooms, 3 piece ensuit, walk n closet, Huge master bedroom, Welcoming porch leads to spacious foyer, accommodating living room, huge family room with cozy fire place, gourmet kitchen, granite counter top, quality tiles, SS appliances, new refrigerator, mint condition stove, plenty of cabinets, hard wood on main, lamination in rec.room and den, new carpet on 2nd level and stairs, fresh paint all over, professionally cleaned, Plenty of window, north backing offers day light through out day, steps to Elementary schools (English, French, Catholic), parks, playing areas and bus transit. shopping malls, financial institutions, restaurants, gyms are at walking distance. Choose to raise your family in this peaceful and friendly neighbourhood, call to book a private showing. (id:50133)
RE/MAX Affiliates Realty Ltd.
282 Glynn Avenue
Ottawa, Ontario
Introducing a charming 1.5-storey upper unit in a duplex, where all utilities are included. This well-maintained 3 bed, 1 bath property features hardwood floors on the main floor, a bright kitchen with a breakfast bar, a spacious living room with a cozy wood fireplace, and abundant natural light. The main floor also includes a bedroom/laundry room for added convenience. Upstairs, two generous bedrooms and a full bath offer ample comfort. Outside, a sunroom, gazebo & detached heated garage/workshop with ample power & a beautifullylandscaped yard complete the picture. (id:50133)
Century 21 Synergy Realty Inc
102 Seabert Drive
Ottawa, Ontario
AFFORDABLE TOWN HOMES ARE STILL A POSSIBILITY!!! This exceptional brand new town bungalow is a real pleaser. It's beautifully appointed, spacious with many upgrades adding to the appeal of this home. Features included in this 3 bedroom, 3 full bath dwelling are upgraded cabinets , pot lighting, AC, natural gas fireplace, interior doors and flooring. Tasteful soft grey colour palette in this home makes it move in ready. Added bonus in this home the lower level has been completely finished with a full 3 piece bath, 3rd bedroom and recreational room. Come live, work and play in the hamlet of Arnprior. Easy access to HWY 417, lovely boutique shops and dining establishments are just one of the many reasons to make this home purchase your own. Transferrable Tarion Warranty. (id:50133)
Royal LePage Team Realty
804 Hot Springs Way
Ottawa, Ontario
Welcome to 804 Hot Springs Way, situated in the sought after Villas community in Riverside south. This 3 bdrm/3 bath bungalow is the largest model in the neighbourhood spanning just under 2000 sq/ft & sitting on one of the largest corner lots available. This executive OAK model is full of upgrades like brand new flooring, updated windows & kitchen cabinets & modern light fixtures throughout. The main living space boasts vaulted ceilings & expansive windows allowing the sun to shine in every corner of the open concept great room. This community has its own private club house which offers its residents everything from fitness classes to book clubs, happy hours to card gatherings, to all kinds of social events throughout the year. With walking paths, parks, the LRT, city bus access, grocery stores, pharmacies, restaurants, medical, shopping centres & close proximity to Manotick & Barrhaven; this home within a welcoming community has everything you need & more. Check out the video below! (id:50133)
Sutton Group - Ottawa Realty
730 Hazelnut Crescent
Ottawa, Ontario
Premium End unit with a fully fenced lot. This popular Cambridge model by Tamarack, boasting approximately 2155 SQFT of living space has its own driveway with an oversized garage. Fantastic layout , with a shed for extra storage and a patio for you to enjoy with friends and family Many quality upgrades including flooring, cabinets, hardware, railings, tile. Includes AC and garage door opener , eavestroughing. Beautiful open concept kitchen has ample cupboard space, including a walk in pantry. Fully finished basement , plenty of bright storage. Second floor features a true laundry room with storage, laundry sink and space for folding and laundry baskets. The elegant master bedroom is very spacious, the walk in closet is a dream, larger than found in most single family homes,Freshly painted, move-in ready and way below builder base price for the same model. close to schools, parks, shopping area, airport and Leitrim station. (id:50133)
Right At Home Realty
1138-1140 Snow Street
Ottawa, Ontario
Shovel ready lots with approved plans for semi-detached dwellings, each with income suites that are legal SDUs. Lots are being sold together, and are already severed. Together, lots are approximately 38.16 ft x 99.91 ft. Each main unit offers 3 bedroom, 2.5 bath with garage. Both income suites are 1 bed, 1 bath, with separate side entrance. Avoid demolition! There is no current home or structure in place, just vacant land. Zoning is R3VV. Survey available upon request. Architectural plans are drawn and included in purchase price. VTB mortgage possible. Just pay the development charges, pick up the permit and start building! Located on a side street, close to Cyrville LRT station, bike paths, La Cite College, shopping and a short commute to downtown. This Investment Opportunity is perfect for developers, builders, or investors. (id:50133)
RE/MAX Hallmark Realty Group
271 Meynell Road
Ottawa, Ontario
Welcome to this elegant property. Upon entering, a tiled foyer with high ceilings and an abundance of natural light greets you. The open concept floor plan blends the main living areas seamlessly. The gourmet kitchen has a 9ft ceiling and equipped with stainless steel appliances, custom cabinetry and generous center island for both meal preparation and entertaining guests. The living room has a cozy gas fireplace and captivating views of the surrounding landscape. Upstairs, the master bedroom ensuite bathroom has soaker tub, walk-in shower and dual vanities. The spacious walk-in closet offers ample storage for your wardrobe, shoes and accessories. Along with the bedrooms, the second floor features a large open loft area perfect for a home office or extra living room. The backyard has stunning landscaping, vinyl fence and beautiful interlock for outdoor gatherings. (id:50133)
Exp Realty
31 Eric Devlin Lane Unit#113
Perth, Ontario
Welcome to Lanark Lifestyles retirement residence! Lanark Lifestyles, believe in maintaining an active and engaged lifestyle focused on mental, physical and emotional health. Encouraging residents to socialize during meals, participate in mentally stimulating activities indoors, and exercise outdoors or at the gym. In this low pressure living environment - whether it's selling your home first, downsizing, relocating - you decide when you are ready to make the move and select your unit. All independent living suites are equipped with convenience, comfort and safety features such as a kitchen, generous storage space, individual temperature control, bathroom heat lamps, a shower with a built-in bench. This beautifully designed 2 bedroom plus den unit with quartz countertops, luxury laminate flooring throughout and a carpeted bedroom for that extra coziness. Enjoy your tea each morning on your 363 sqft walkout patio. Book your showing today! Open House every Wed 1-4 & Thurs 4-7 (id:50133)
Exp Realty
Royal LePage Team Realty
3d Crestlea Crescent
Ottawa, Ontario
This immaculate 3 bedroom plus Den townhouse, is located on a quiet crescent in Tanglewood. Great opportunity for an investment property or owner occupied. The ground floor features a powder room, utility room, garage access, and den with walk out access to a well maintained enclosed patio. The open concept main floor living and dining area is flooded with natural light. It features a beautiful stone faced wood burning fireplace. The kitchen has beautiful granite counters and lots of storage. The top floor has 3 bedrooms and 2 full bathrooms, one being the ensuite for the generously sized primary bedroom with a walk in closet. Close to shops, parks, Algonquin College, public transit and future LRT. The house is a must see, come have a look before it's gone! Condo fees include: property management, building insurance, water/sewer, lawn maintenance, snow removal, reserve fund allocation. (id:50133)
Exp Realty

