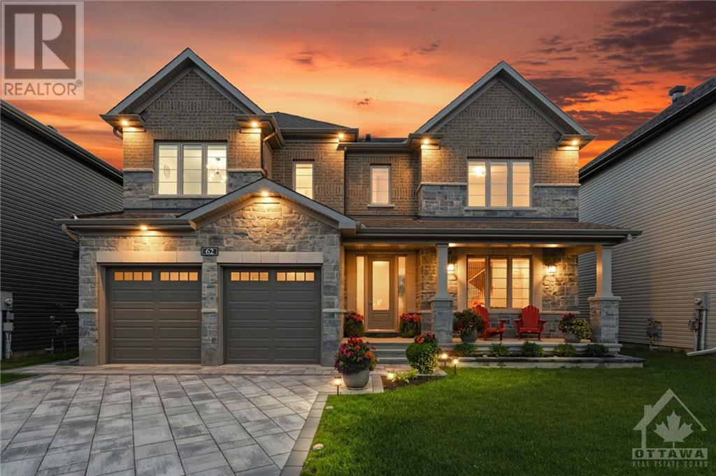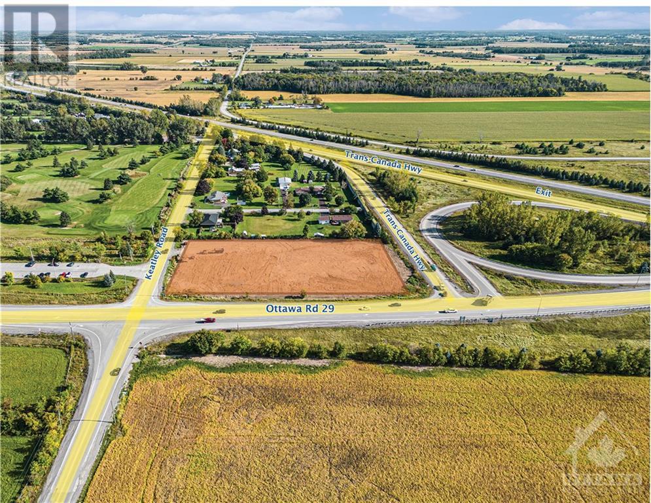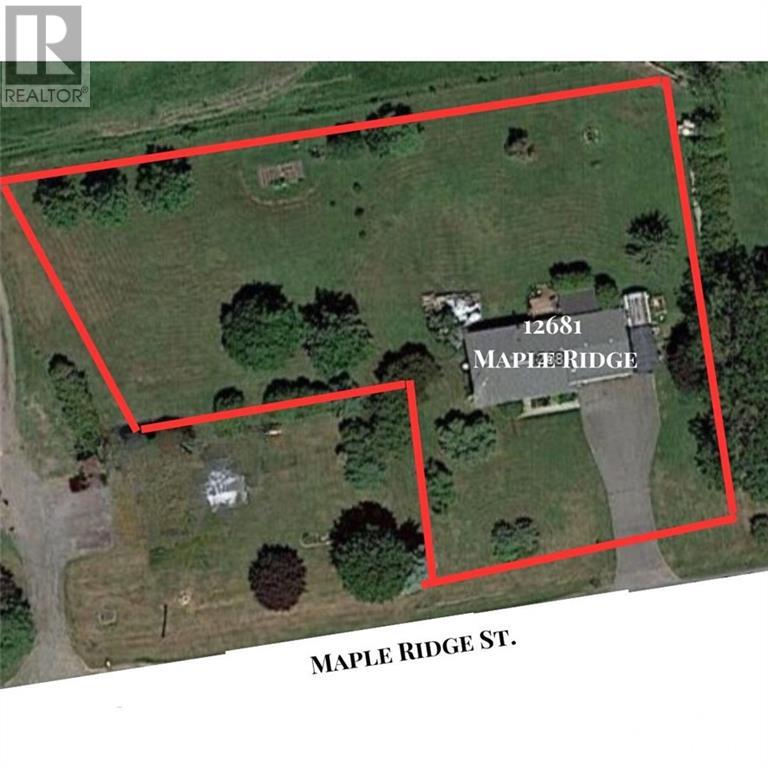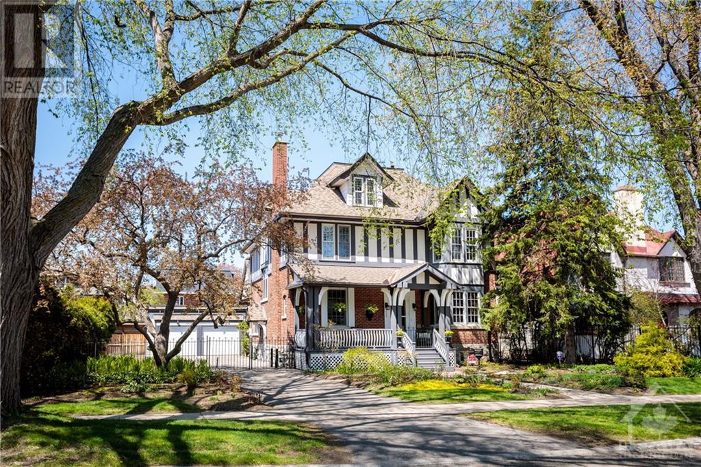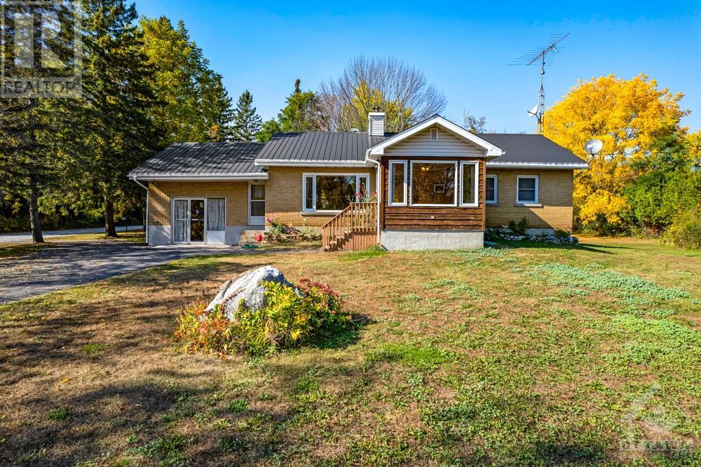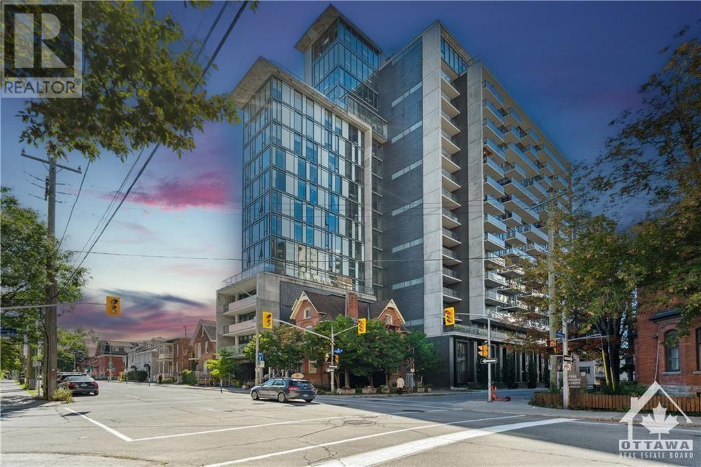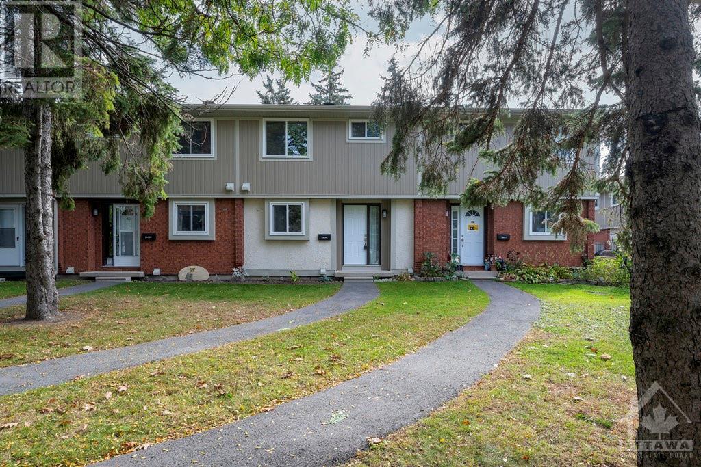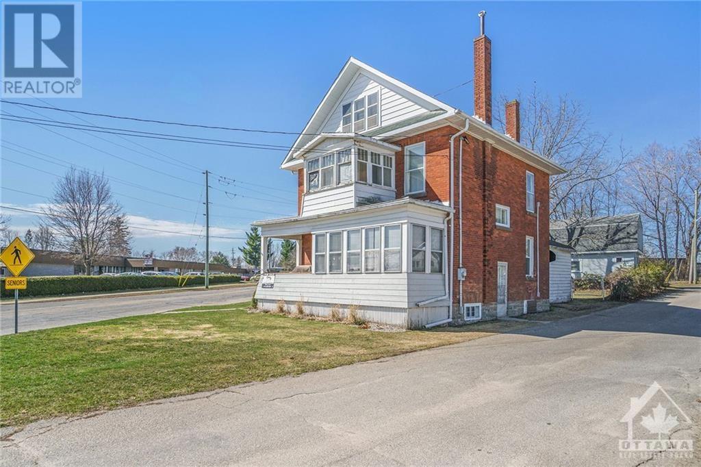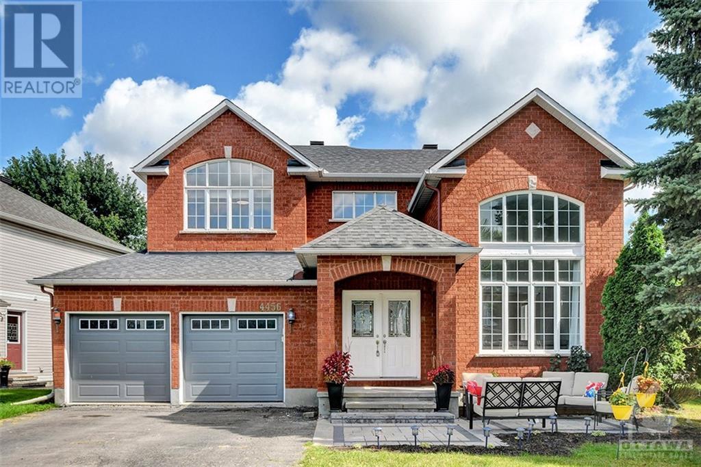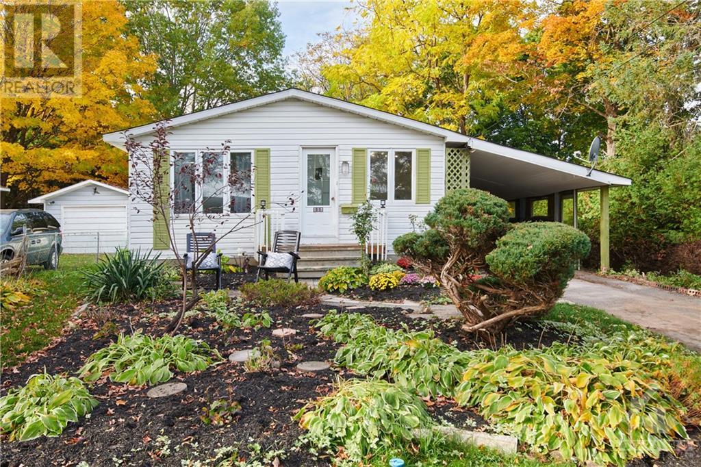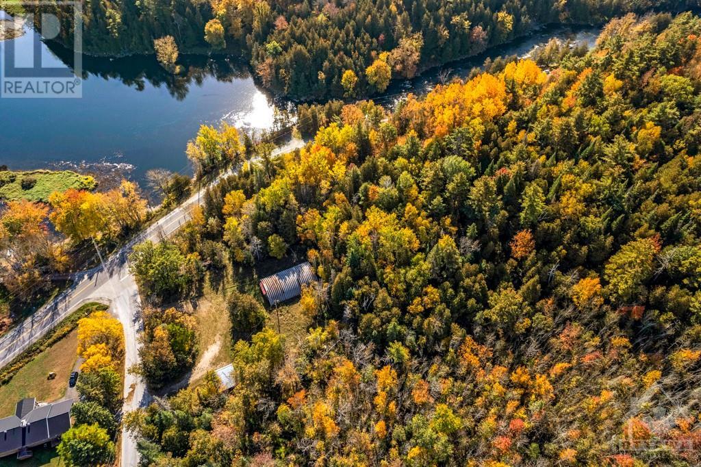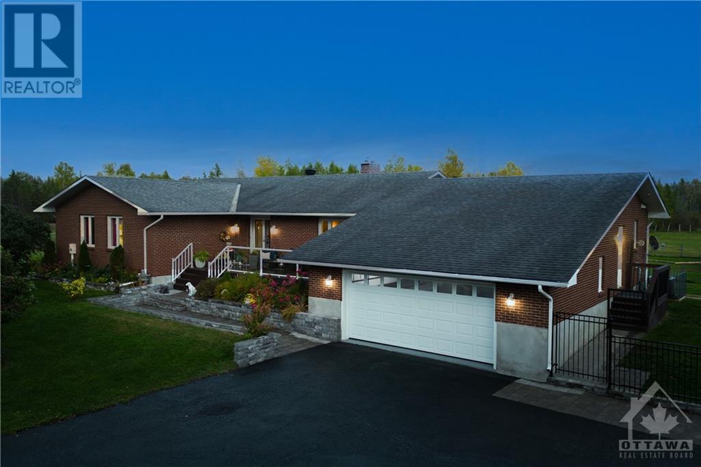62 Adrift Street
Ottawa, Ontario
Welcome to this immaculate, newly constructed Minto home situated in the desirable Mahogany community. Consisting of 4 beds & 4 baths, this home boasts over $175k in upgrades including white oak hardwood, upgraded tile, custom blinds & upgraded lighting throughout. The chefs kitchen offers quartz countertops & high-end Bosch appliances + a dining area & separate Den. Direct access to the backyard through the upgraded terrace door w/ a phantom screen. Flowing seamlessly into the family rm, offering a gas fireplace & custom built-ins. 4 generously sized bedrms upstairs include the primary bedroom which includes a walk-in closet & 5pce ensuite w/ dual vanity sinks, soaking tub & walk-in shower. Unfinished basement can be transformed to your liking. Professionally landscaped, front & back irrigation system w/ a fully fenced backyard. Western exposure, gets full sun all day. Minutes to Rideau River, Manotick Village & Mahogany Bay. Attached 2-car garage w/ access to a custom finished mudrm. (id:50133)
Engel & Volkers Ottawa South
345 Keatley Road
Ottawa, Ontario
Located directly off the highway at the corner of Ottawa Rd 29 and Keatly Rd. In front of a park-n-ride and walking distance to the Madawaska Golf Club. Your first exit into Arnprior connects to Madawaska Rd. The town of Arnprior holds a population of 8,795 people in 2016 and 9,629 people in 2021 and is growing rapidly with many new rental apartments and housing developments being constructed in the area. It is also a 20–30-minute drive to the city of Ottawa on Highway 417. The stretch of highway that passes by this property receives on average around 26,000 cars per week. Giving great visibility to any business. This 2.13-acre piece of land is ready for your business to be established. Many zoning possibilities are available under the Rural Commercial (RC) zoning designation. Medical buildings, retail plaza, heavy machinery, and much more. Currently, under the City of Ottawa designation, the site has an existing septic system designed to support the capacity of a 140-seat restaurant. (id:50133)
Synercapital Investment Realty
12681 Maple Ridge Road
Winchester, Ontario
The 1.136-acre lot with no rear neighbors offers endless possibilities. This is more than just a piece of land; it's a canvas for your dreams and aspirations. The absence of rear neighbors ensures that your vision remains unencumbered, and the potential for open, scenic, and tranquil backyard living is boundless. Whether you dream of a cozy country cottage, an expansive estate, or a charming farmhouse, you have the space to turn your dreams into reality. (id:50133)
Century 21 Synergy Realty Inc
259 Clemow Avenue
Ottawa, Ontario
Located on Ottawa’s loveliest tree-lined Avenues, the inviting front grounds & wide verandah welcomes you to a grand Tudor-style 3-storey residence that embodies an architecture reflecting the elegance of past. This impressive residence on a huge lot has 7 b/r, 5 baths, side & backyard, dbl garage/car port. Close to excellent schools /universities, amenities of Lansdowne Park, Rideau Canal & innumerable attractions/amenities of Glebe & downtown. The spacious & elegantly appointed foyer leads to large main floor principal rooms w/ wonderful flow & h/w oak floors, leaded windows, built-in cabinetry. A galley kitchen has been updated keeping features of origins w/ built-ins & overlooks the large screened/glassed in porch & landscaped backyard w/ a Benson pool. Large primary b/r w/ensuite along w/ 3 large bdrms & full bath w/ h/w floors. 3 b/r & full bath on 3rd floor. Available only until August 31 2024. 12 hours on offers - a perfect opportunity for short term rental in the Glebe. (id:50133)
Engel & Volkers Ottawa Central
102 Iron Mine Road
Lanark, Ontario
This enchanting 3-bedroom, 1-bathroom bungalow offers the perfect blend of comfort, character, and tranquility. Nestled on a sprawling 1.5-acre lot with breathtaking views of the Mississippi River. Step inside and be greeted by the warmth of hardwood flooring that flows through the open-concept living and dining area. The living room boasts a cozy fireplace, making it the ideal spot to unwind on chilly evenings. A large picture window floods the room with natural light while framing the stunning outdoor scenery. Enjoy the beauty of each season from the comfort of your three-season sunroom. The full basement offers ample storage space, a dedicated laundry area, and an open space with endless possibilities. The attached garage workshop with inside entry provides the ideal space to bring your projects to life. Paved driveway and two accesses to the road.Close proximity to Casawinati Campground and Blue Heron golf course. Paved Road. Hi Speed available. 5 min to Lanark, 15 min to Perth. (id:50133)
Century 21 Synergy Realty Inc
224 Lyon Street N Unit#1505
Ottawa, Ontario
Step into Gotham, where urban sophistication meets panoramic allure. Nestled in the heart of the city, this exceptional south-facing condo offers breathtaking vistas. This modern haven blends open concept living with industrial chic. As you move through the space, you'll be drawn towards a balcony that beckons you to dine al fresco, with a gas BBQ hookup to elevate your culinary experiences. Concrete walls exude a contemporary allure. Gas stove, stainless steel appliances, quartz countertops & hardwood floors effortlessly create a minimalist & modern atmosphere. A full bathroom, featuring a large shower with a sleek glass door, adds a touch of elegance to the aesthetic. A world of amenities awaits. The building provides a party room, bike parking & the reassurance of a dedicated concierge & security staff. Minutes away from transit, shopping destinations, & an array of culinary delights savour city life fused with the serenity and sophistication that this extraordinary condo affords. (id:50133)
Marilyn Wilson Dream Properties Inc.
3909e Old Richmond Road
Ottawa, Ontario
Welcome Home! Fantastic location in the back corner of family friendly Lynwood Village featuring three bedrooms and two full bathrooms. This newly updated home has new flooring throughout the main and second floor and features an updated kitchen with brand new appliances, granite countertops and cabinets. The functional layout offers a large kitchen with plenty of cupboard space, and a generous L shaped living and dining room with plenty of pot lights throughout. The second floor offers a large primary bedroom and ample sized second and third bedrooms along with a full bathroom with new tiles, bathtub and vanity. The carpet on the stairs is all new! The basement was completely renovated with a full bathroom, a large family room, tiled laundry room and lots of storage. The south facing yard is fully fenced and backs onto a church. Fantastic home in a central family friendly neighborhood close to public transit, parks, shopping and schools! (id:50133)
Right At Home Realty
196 Brockville Street E
Smiths Falls, Ontario
This property is sold as a project. Duplex is vacant. Drawings for Triplex attached. (id:50133)
Exp Realty
RE/MAX Hallmark Realty Group
4456 Rainforest Drive
Ottawa, Ontario
Located on an oversized corner lot and offering a convenient location that is close to parks, the Rideau River, schools, retail & transit. This fabulous family home provides a generous layout with 5 bds, 4 bths & a fully finished lower level. The living spaces are filled with natural light & feature hwd floors that extend throughout the home. From the formal living room that highlights a soaring ceiling, the dining room w/French doors & elegant wainscotting & the sunken family room w/a cozy fireplace. The well-appointed kitchen boasts ample storage & prep space, ss appliances, quartz countertops & a peninsula. From here, step outside into the serene backyard. Framed by mature cedar hedges that provide absolute privacy, this area includes a deck w/an enclosed gazebo, a storage shed & raised garden planters. Upstairs 4 bds & a full bathroom are provided, including the primary bd complete with a walk-in closet & a 4pc ensuite. Some photographs have been virtually staged/digitally altered. (id:50133)
Royal LePage Team Realty
406 Joseph Street
Kemptville, Ontario
Kemptville 3 bedroom bungalow on an amazing lot with an expansive backyard. The street is quiet and is within walking distance to downtown. House has been recently renovated and includes new flooring throughout the main level; new ensuite bath and updated main bath. Kitchen has new tile backsplash and countertops with end peninsula. House freshly painted. Electrical updated. Furnace 2023. Main floor laundry with sliding doors. Updated light fixtures. Unfinished basement has new insulation and vapour barrier on exterior walls. Tons of space to finish for home gym or family room. House is larger than it appears. Long driveway will fit 4 vehicles. This is a good location in town close to schools, hospital and shopping. (id:50133)
Coldwell Banker Coburn Realty
102a Iron Mine Road
Lanark, Ontario
Are you in search of a property that combines both industrial potential and natural beauty? Look no further! This outstanding 1.5-acre lot, nestled in Playfairville, offers incredible opportunities while providing captivating views of the mighty Mississippi River. Featuring a 2000 square foot steel Quonset Building providing ample space for your projects, storage needs, or potential workshop. It's equipped with a 100-amp breaker panel and roughed in for a bathroom, making it ready for customization. Boasting frontage on both Iron Mine Road and McDonalds Corners Road, this property is ideally located for easy access. The gravel driveway has two entrances to Iron Mine Road, one gated, which enhances your convenience. With general industrial zoning, this property is suited for a wide array of businesses and industrial endeavors. Septic and well installed. Paved road, hi speed available. 5 min to Lanark, 15 min to Perth, 40 min to Kanata. (id:50133)
Century 21 Synergy Realty Inc
4264 Old Almonte Road
Ottawa, Ontario
This awe-inspiring property offers the tranquility of country living with urban conveniences all within 15 mins to Kanata! The fully fenced hobby farm sits on 35 acres & features 2 fenced 1.3 Acre horse paddocks with shelters, 3 separate fenced yards & 22 Acres of Tamarack Forest! Inside the residence, you'll find polished hardwood floors, wood beams & gas fireplace. The kitchen boasts ample cupboard & counter space, modern farmhouse pendant lighting & breakfast nook. Convenient mud & powder room with direct access to heated 2 car garage. Bell high-speed internet makes working from home a reality in the spacious main floor office. The primary with ensuite, plus 2 additional bedrooms & main bath finish main level. Expansive walkout basement offers rec room, extra bedroom, full bath & tons of storage- could easily become an SDU. Outside is a dream with 24X24 detached heated workshop, sand riding area, walking/ATV trails, even a paintball course! Embrace the opportunity and welcome home! (id:50133)
Marilyn Wilson Dream Properties Inc.

