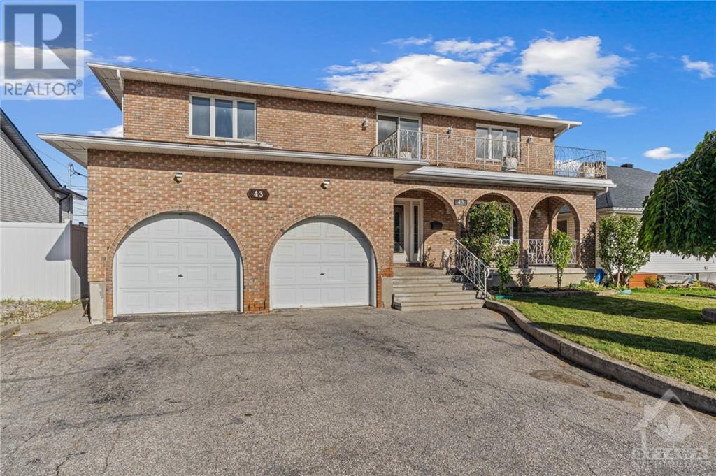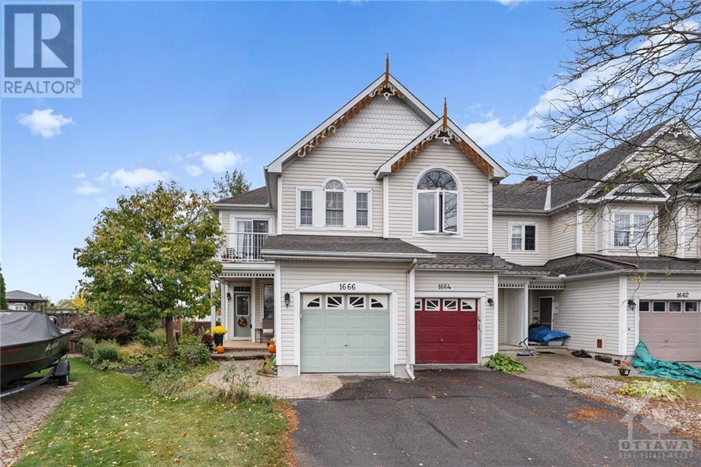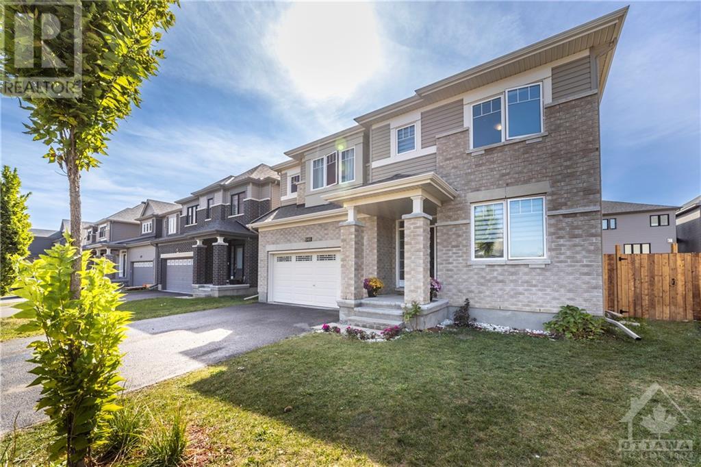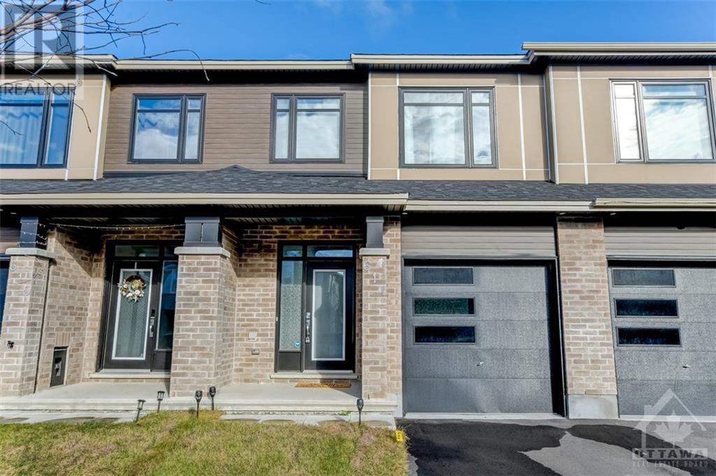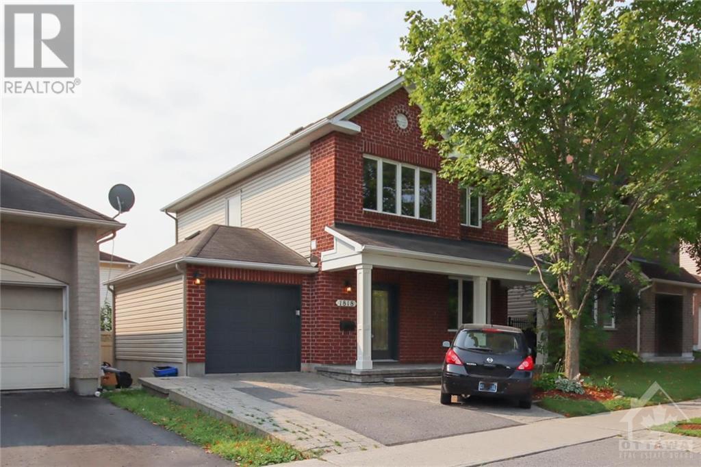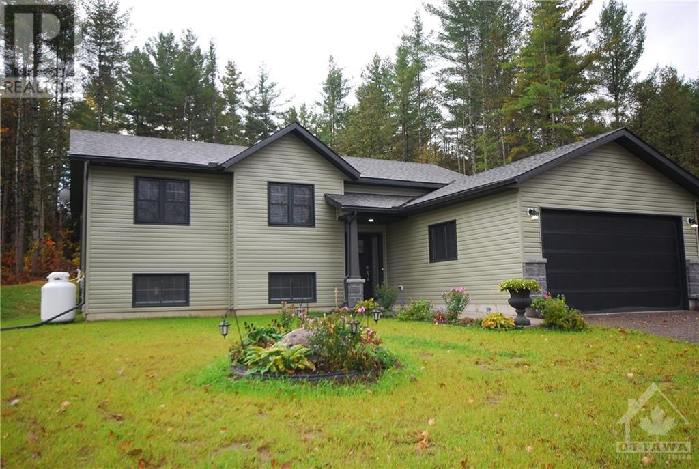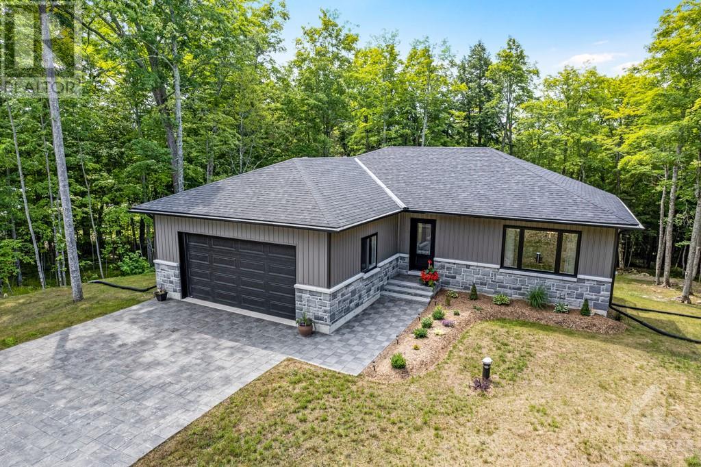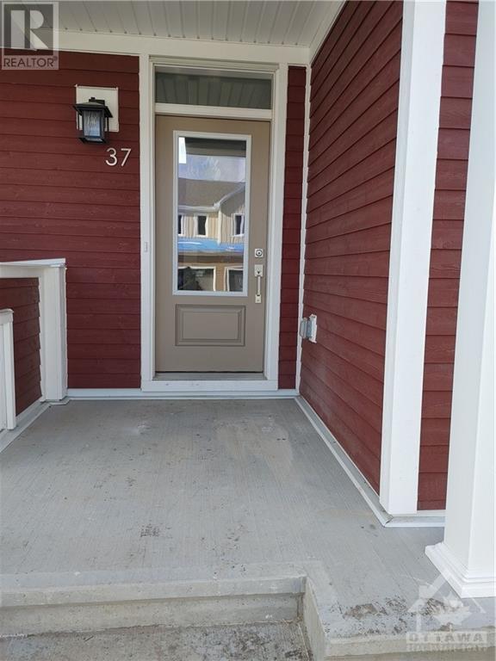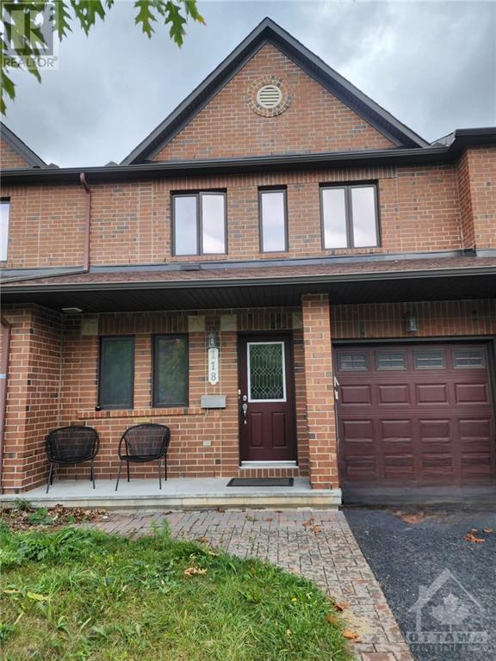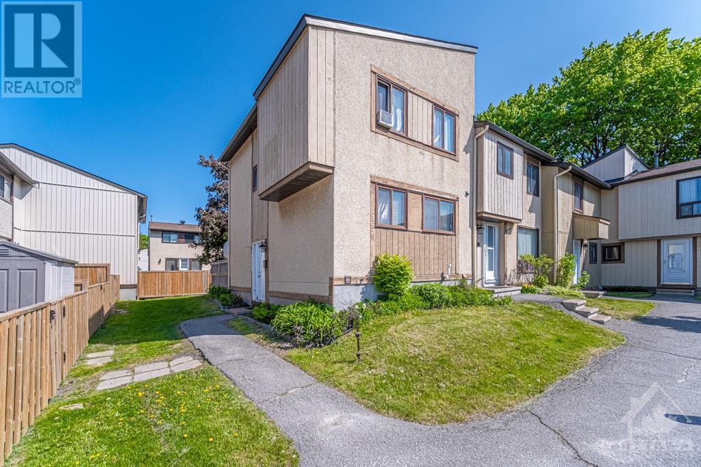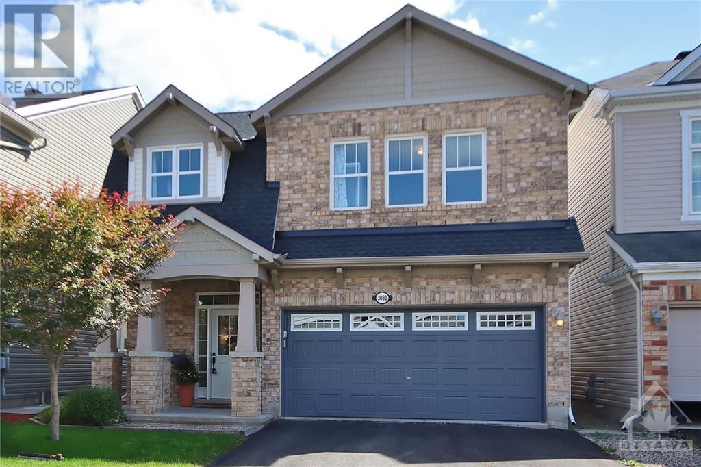43 Norice Street
Ottawa, Ontario
Located in the premiere neighbourhood of Crestview, this originally owned (1977) & well cared for home features: all brick exterior, hwd flrs, well-equipped kitchen w/ granite counters, 4 lrg Bed + 4 Bath, offering classic comfort & functionality w/ endless options for customization. 4-season rm & spacious great rm w/ gas fplace w/ all-brick surround provides a space to relax. Wet bar off the great rm is ideal for entertainers. MF Laundry. Upstairs, all hwd flrs & primary bed incl. a 3-piece en suite, while LL feat. a 2nd kitchen, expansive rec rm, cantina/dry storage & workshop. Separate entrance allows for convenient access to the garage & LL rec rm, ideal for customization + additional $. Near to Merivale Mall, Algonquin College & Carleton U. Close to express transit to DT core. Impressive family friendly neighbourhood w/ brand new o/door Pool, Tennis Club and Park. Located in Top Rated School District (Merivale HS + Elementary). 24 hrs irrev on offers. Some images virtually staged. (id:50133)
Coldwell Banker First Ottawa Realty
1666 Trenholm Lane
Ottawa, Ontario
A rare opportunity to own a beautiful and bright, end unit townhome on a quiet street in Fallingbrook with NO REAR NEIGHBOURS; welcome to 1666 Trenholm Ln. This townhome has the space of a single family home, most evident by the spacious and versatile main flr that boasts a LR, DR & bonus family rm w/cozy gas FP & vaulted ceiling. The eat-in kitchen features rich wood cabinetry, SS appliances, & large island with breakfast bar seating. The primary bedrm offers 2 WIC & 4pc ensuite bath. The fully finished LL offers a fantastic sized rec rm, perfect for family movie night or watching the big game. Patio drs off of the kitchen lead to the sunny, West facing, private backyard that becomes a welcomed addition of outdoor living space in the warmer months. Step out onto the large deck that offers enough space for a dining and lounging area. This home is ideally located close to great schools, many parks, convenient amenities and easy access to transit. This is not one that you want to miss! (id:50133)
RE/MAX Hallmark Pilon Group Realty
646 Eagle Crest Heights
Ottawa, Ontario
Chic, exec home in popular, family friendly neighbourhood of Potters Key! The 'Mackenzie' model offers 4 beds, 5 baths + fully finished LL. The sun-drenched, open-concept ML flows throughout formal principal rooms that are designed for relaxed & luxurious entertaining. Large kitchen w/ss appliances, tons of cabinetry & entertainments sized island offers views to the backyard, while the living room w/gas FP is ideal for relaxing w/friends & family. A private ML den is perfect for working from home! The second flr offers a primary bed with 2 WIC & 5 piece ensuite, two large beds that share a Jack & Jill bath, and a 4th bed with WIC & 3 pce ensuite. Finished LL w/home theatre space, large rec room w/huge windows, a full 3 piece bath, & large storage space. Upgraded fully fenced back yard with huge new deck & lots of space to play! Close to schools, shopping, transit, parks, & paths. This is the place to make memories for years to come! 24 hrs irrev on all offers. (id:50133)
Royal LePage Team Realty Christine Hauschild
617 Taliesin Crescent
Ottawa, Ontario
Tastefully upgraded 3 bedroom, 3 bath Tartan freehold townhome in Stittsville's Edenwylde neighbourhood. Main floor features hardwood and tile floors, kitchen with potlights, quartz counters, breakfast bar and stainless steel appliances. Open concept living/dining room with access to fenced backyard. Main floor powder room. 2nd level boasts primary bedroom suite with walk-in closet & 4pce ensuite with double sinks, 2 more generous-sized bedrooms and another full bathroom. Convenient 2nd floor laundry. Basement has a large family room with electric fireplace and plenty of storage space. Some rooms have been virtually staged. (id:50133)
Royal LePage Performance Realty
1818 Appleford Street
Ottawa, Ontario
Welcome to 1818 APPLEFORD ST !! This Detached (Single) Situated in a Quiet Neighborhood, Offering 3 Generous Size Bedrooms and 3.5 Bathrooms. From the Main Level Where the Spacious Living, Dining and Family Rooms that have Gleaming Hardwood and the Good Size Kitchen that has Plenty of Cupboards that is Connected to the Eating Area overlooking the Lovely Backyard. Take the Stairs to the 2nd Level Where you will find the Spacious Primary Room Connected to a 3 Piece En-Suite, 2 Bedrooms, Full Bathroom. The Fully Finished Lower Level Offers a Rec. Room that has a Full Bathroom with a Gas Fireplace and Lots of Storage Space. (id:50133)
Coldwell Banker First Ottawa Realty
428 Water Street
Eganville, Ontario
Nearly new on the edge of Eganville! Quality built 2 +2 bedroom hi-ranch on a 1.4 acre lot with a view of the Bonnechere and only a short walk to public access and boat launch. This home was built in 2021 and features a main floor open concept kitchen, dining room and living room with lots of windows and patio door to deck, two large bedrooms, walk-in closet, ensuite, main 4 piece bath. Lower level has a bright family room with lots of windows and a cozy propane fireplace, two bedrooms and a 3rd bath. Features a high efficiency forced air propane furnace, central air, Low e Argon energy efficient windows, luxury vinyl plank wood-look flooring, above ground pool, Genlink, flower and plant beds, water treatment, BBQ propane hook-up and hot/cold water in garage. 5 years left on Tarion Warranty. Quality wokrmanship throughout. 48 hours irrevocable on all offers, please. (id:50133)
One Percent Realty Ltd.
195 Maple Street
Mcdonalds Corners, Ontario
Custom-designed executive 4bed,3bath bungalow in quiet McDonalds Corners subdivision. Deeded access waterfront lot on Dalhousie Lake and walking trails. The main floor showcases a solid cherry kitchen with granite countertops, complemented by beautiful maple hardwood flooring. The open concept layout seamlessly connects the kitchen, dining area, and living room, all opening to a generous balcony deck. Main floor primary bedroom includes an oversized walk in closet and ensuite bathroom. The lower-level bar is the focal point of the rec room. Crafted out of solid black walnut with a granite countertop. 2 lower-level bedrooms. Ravine walkout basement to a stunning interlock patio. The exterior is equally impressive, with a engineer designed interlock driveway leading to the two-car attached garage. The backyard is an oasis of serenity, offering breathtaking views of nature and privacy. 20 min to Perth. (id:50133)
Century 21 Synergy Realty Inc
37 Chasing Grove
Ottawa, Ontario
Welcome to the 37 CHASING GROVE: 3 BEDRM + LOFT+ 2.5 BATHRM + FINISHED BSMT, a stunning row-unit townhome designed with modern living in mind. This home features 3 bedrooms and 2.5 bathrooms with a finished basement. Inside, you'll find a spacious open-concept floor plan that's perfect for entertaining guests. The living area is filled with natural light, and the gourmet kitchen comes equipped with stainless steel appliances and quartz countertop. The dining area is adjacent to the kitchen. The master bedroom is located on the 2nd floor featuring a walk-in closet, luxurious ensuite bathroom with a standalone shower. The other bedrooms are located on the same floor, and each one is spacious, well-lit with a shared full bathroom. Outside, you'll find a generous backyard that's perfect for barbecues and outdoor activities. The home also features a double garage, located in a desirable neighborhood that's close to shopping, restaurants, and parks. (id:50133)
Right At Home Realty
118 Dunforest Terrace
Ottawa, Ontario
Looking for a CHARMING and spacious home with loads of potential? This AMAZING 3 bedroom/3.5 bathroom Minto Ellington townhome is perfect for you! Nestled in one of Barrhaven's most sought-after neighborhoods, this property is a true gem waiting for you to make it your own. You will love the SPACIOUS and open concept floor plan featuring hardwood floors and a cozy gas fireplace in the oversized living room, a modern kitchen with granite countertops & stainless steel appliances, a large master retreat with walk-in closet & 4-piece ensuite, two additional generously sized bedrooms, a fully finished basement featuring a spacious family room and a 3-piece bathroom and a fully fenced backyard. This property's unbeatable location places you within walking distance to Barrhaven's top amenities, schools, parks, public transit and more. Schedule a viewing today and start living the lifestyle you've always dreamed of! (id:50133)
One Percent Realty Ltd.
1357 Bethamy Lane
Ottawa, Ontario
Investors/First time buyers delight!! Spacious 3 bedroom, end unit home with good size kitchen, separate dining room, and large living room. Second level features large primary bedroom with wall of closets and good size 2nd and 3rd bedroom. Property has fenced backyard & much more! Walk to schools, shopping centers, Costco and all amenities! Easy access to the highway and Downtown! Rented month-to-month for $1650/m, Call now! 24 hours Showings required! (id:50133)
Power Marketing Real Estate Inc.
157 Fourth Avenue
Arnprior, Ontario
OPEN HOUSE SUNDAY OCTOBER 15th 2-4 PM. Embrace the good times in this charming split level home located in one of Arnpriors most beautiful neighborhoods, The Avenues! A stone’s throw away from the Ottawa and Madawaska Rivers, MacNamara Nature Trails, Baseball/Softball Diamonds and Arnpriors famous Waterfall. The main level of this property features a bright Livingroom space, functional eat in kitchen with oak cabinets / dining area with seamless access to the back yard deck. 3 good sized bedrooms and full bath, with jacuzzi tub, round out the top level. The lower level boasts on grade, walk out access to the backyard. 3 piece bath, laundry room and a large family room that can be doubled as rec room or gym. The exterior of this property is complete with a fully fenced yard, oversized detached garage. Perfect for families and retirees alike. New Flooring throughout, Furnace (2021). (id:50133)
Right At Home Realty
3030 Freshwater Way
Nepean, Ontario
On a quite street, enjoy the inviting landscaping of this lovely customized 4 bedrm, 4 bath family home, across from a park & walking distance to Half Moon Bay public school. PVC fenced backyard has unique garden & wood deck. Bright foyer has a dble closet, tile flring & a view of the M/L open concept design. An entertaining size dining rm w/chandelier features a lovely window. An archway leads to the great rm with a beautiful gas fireplace. Both rooms have hwd flrs & 9 ft ceilings. A bright kitchen beside the great rm has white cabinets, granite counters, ceramic tile flrs & a spacious eating area. Primary bedrm is generous in size, has a 4 piece ensuite, beautiful windows & extra large WIC. Current layout accommodates an in-law suite in bedroom 2 with a 4 piece enuite bath. Both bedroom 3&4 each have good closet space, overhead lights & share the 4 piece Jack & Jill bath. This impeccable home is move-in ready & fantastic for many families. Roof '23. 48 hrs irrevocable on all offers. (id:50133)
Royal LePage Team Realty

