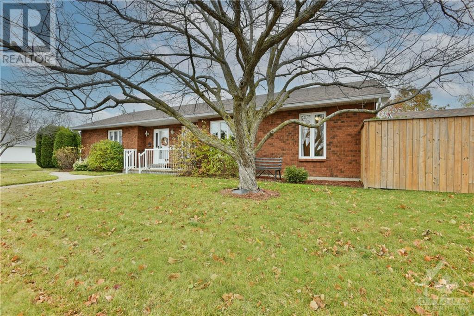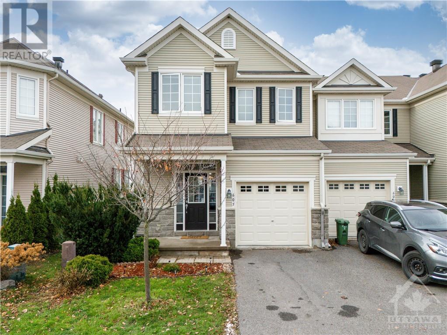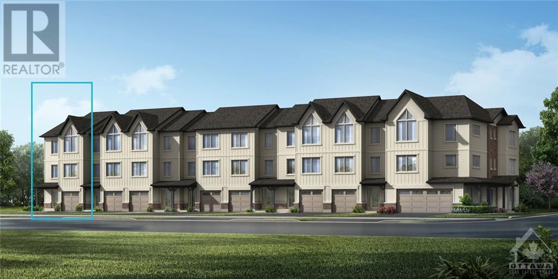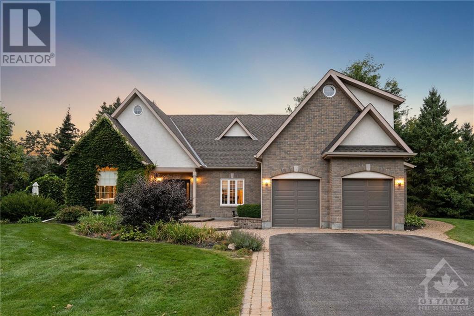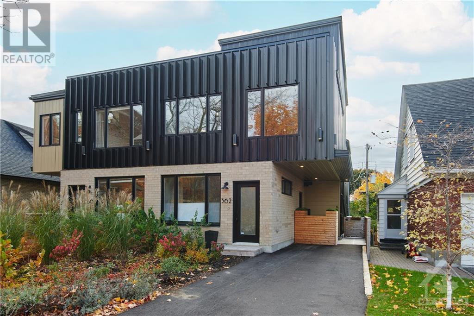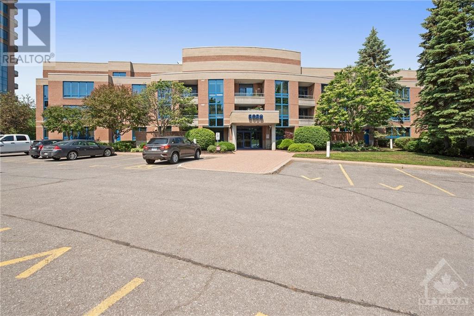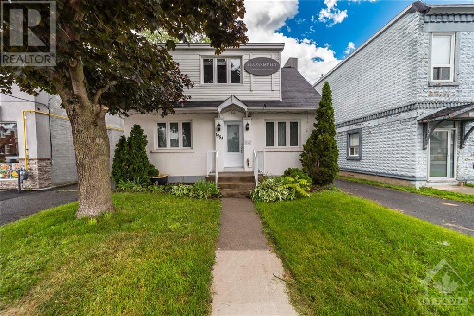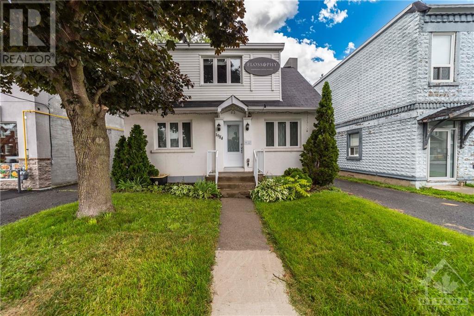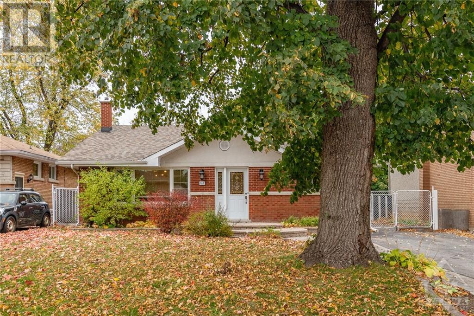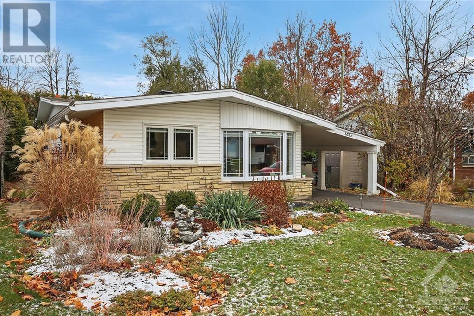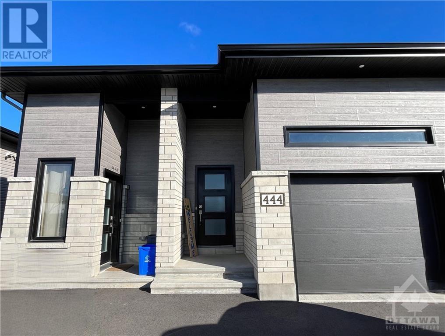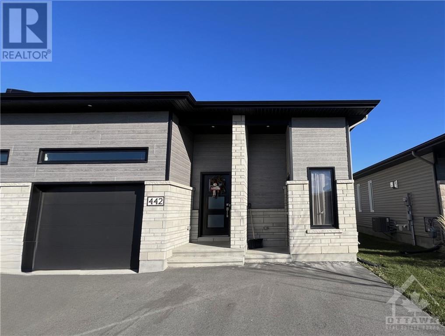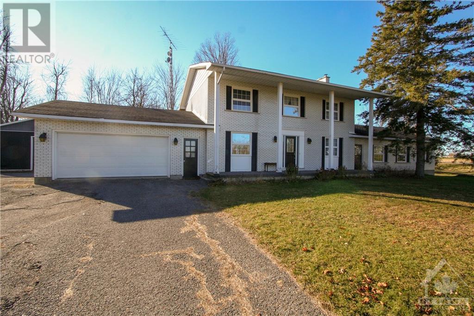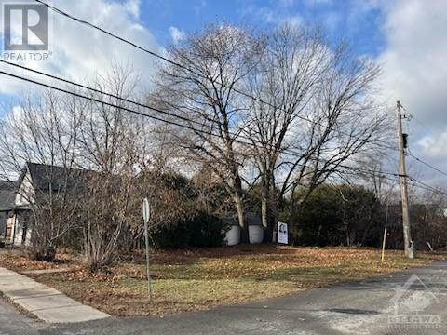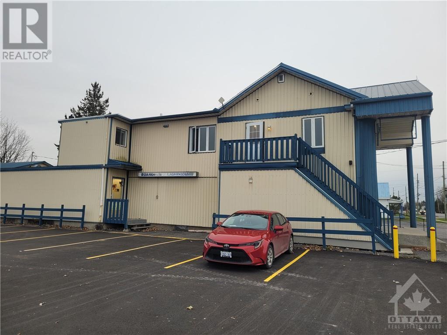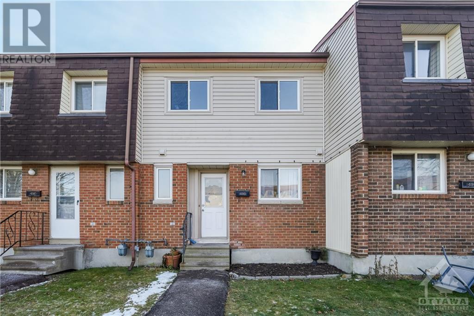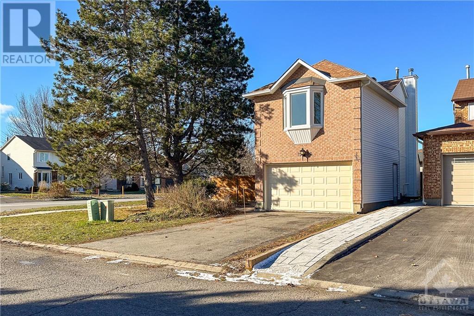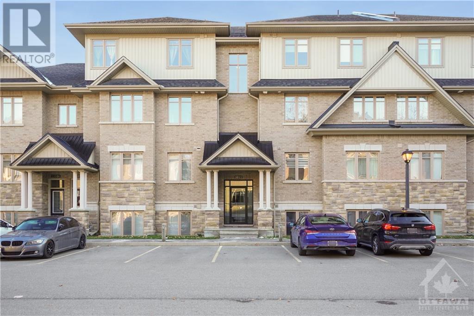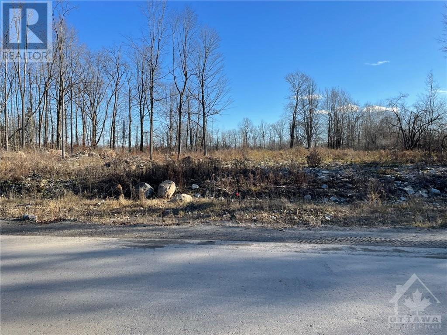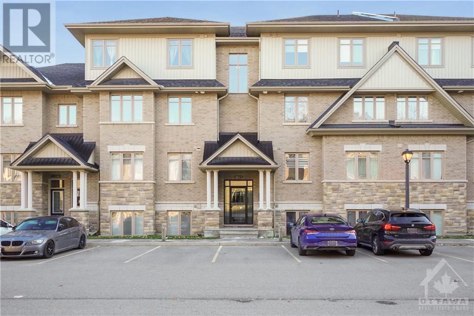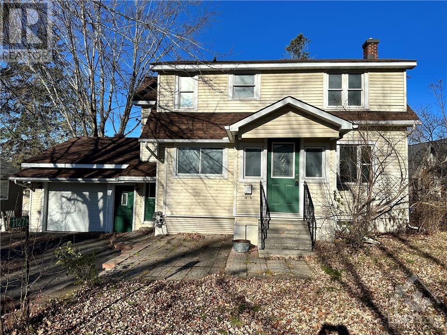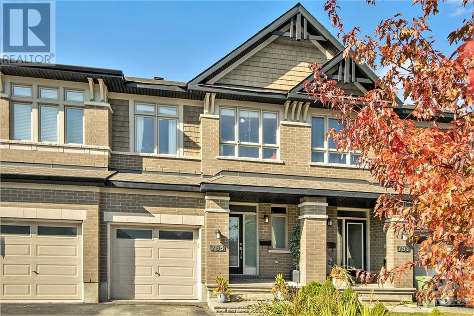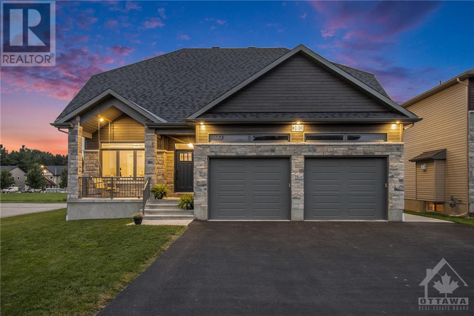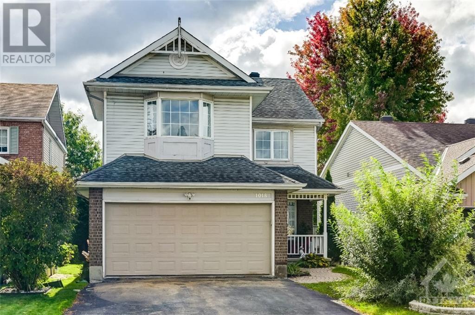161 Charles Street
Arnprior, Ontario
*Open House Sunday Nov 26 from 1-3 PM* Exceptional bungalow in Arnprior's River Ridge community! Discover the perfect blend of style and functionality in this charming home. The well-designed layout places the primary suite at one end of the home and additional bedrooms at the other end. The spacious kitchen with resilient flooring includes an eating island, large dining area, & deep cupboards with slide-out pantry drawers. Notice the gleaming hardwood floors and big bright windows. As well, there is a neat entertainment alcove with doors in the living room. The finished basement with a fireplace - potential income - previously used for AirBnB, offers an additional bedroom and versatile space. Ample storage. Step outside to a fenced side yard with a charming screen room, ideal for fresh air visits! Positioned on a corner lot, this property provides privacy and openness. Enjoy the convenience of a quick walk to the Nick Smith Centre. 24-hr irrevocable on all offers. (id:50133)
Keller Williams Integrity Realty
605 Pamplona Private
Ottawa, Ontario
Welcome to 605 Pamplona, a remarkable townhouse in Stonebridge built by Monarch Homes.This END UNIT features 3+1 bedrooms & 3.5 bathrooms. Upon entering, the gleaming hardwood floors on the main level exude warmth, guiding you through the naturally illuminated main floor.The formal dining room seamlessly transitions into the inviting living room,where a cozy gas fireplace awaits. The kitchen,a culinary haven,is well-appointed with ample cupboard space, expansive countertops, and stainless steel appliances. Ascend to the second floor to discover a versatile loft area. The primary bedroom welcomes you with a 4pc ensuite,while two additional bedrooms, a 4-piece bath, and the convenience of upper-level laundry complete this floor.The finished lower level boasts a spacious recreation room, an additional bedroom, and a bathroom. Located in close proximity to highly rated schools, parks,Stonebridge Golf Course & the Recreation Centre.Ass. fee: $94/month. (id:50133)
RE/MAX Hallmark Realty Group
754 Kinstead Private
Ottawa, Ontario
Welcome to this 4 bed/4 bath + den END UNIT home with 1806 sqft of living space by Mattamy Homes. The first level features a foyer with built-in bench and closet. This upgraded floor plan boasts a main floor guest suite. Ensuite features a walk-in shower with glass enclosure, walk-in closet along with patio door access to the backyard. Second floor with expansive open concept floor plan with an inviting dining/living room plus den. Modern kitchen with quartz countertops, subway tile backsplash, pots and pans drawers and extended breakfast bar. The third floor features your Primary bedroom with an ensuite and walk-in closet. Secondary bedrooms boast ample closet space. Laundry conveniently located on this level. No private road fees for TWO YEARS! Great location! Close to transit, Centrum, CT Centre, Tanger outlets and more! This home has not been built yet. Photos provided are to showcase builder finishes. Colour specs/finishings attached. (id:50133)
Exp Realty
1323 Scharfgate Drive
Ottawa, Ontario
Welcome to the epitome of luxury living in Manotick Estates! The magnificent 4 bedroom, 4 bathroom home showcases the perfect blend of elegance and modernity. Nestled on a great lot, this residence offers a lifestyle of tranquility and sophistication. The grand foyer leads you into multiple living spaces including a sunroom filled with natural light, living room with gas fireplace off of the dining area and a great room with cathedral ceiling perfect for family gatherings. The bedrooms upstairs are spacious and the large primary suite includes a 5 piece bath and soaker tub. The diverse main level office can be used as a bedroom as well. The gourmet eat in kitchen leads to the tastefully landscaped gardens and lounge area to enjoy quiet evenings outdoors. Whether you're entertaining guests or simply enjoying the serenity of this estate, every moment here is a cherished experience. Walking distance to the village. Explore the unmatched quality of this Manotick Estates home today. (id:50133)
Engel & Volkers Ottawa South
362 First Avenue
Ottawa, Ontario
This custom modern semi sits by Glebe Collegiate, overlooking the grassy field. Completed in 2021, this spacious three bedroom home with huge open living spaces, big bright windows and modern amenities is sure to please even the most discerning urbanite. With a separate in-law suite in the basement (1 bed, 1 bath + full kitchen and laundry), your property taxes and utilities can be taken care of by the tenant! The main door of the house leads into a large kitchen with 2 pantries, featuring a 12ft marble island. At the front of the home is the large dining room while the huge, sun soaked living room at the rear leads to a large private deck. On the 2nd floor, two bedrooms at the front overlook the field. The huge primary bedroom - features 2 giant walk in closets and a gorgeous ensuite bath. Third floor family room has amazing 12ft ceilings and huge windows and leads to the rooftop terrace overlooking the rooftops of the Glebe. (id:50133)
RE/MAX Hallmark Realty Group
3099 Carling Avenue Unit#203
Ottawa, Ontario
Indulge in the epitome of SPACIOUS (1421 sqft) refined living w/this exquisite Upgraded 2-bedroom suite, nestled in a prime location that offers captivating seasonal views of the water + Underground parking + Storage! Luxurious residence seamlessly combines sophistication w/comfort, creating an exceptional experience of living space! Elegant suite boasts HARDWOOD flrs, newer plush carpeting, fresh paint, stunning gas fireplace in sun-filled living/dining rm & stylish kitchen w/granite counters, beautiful cabinetry & tiled back-splash! Primary bdrm features a walk-in closet & LAVISH FULL ENSUITE equipped w/a soaker tub & separate shower, promising a retreat-like experience! Excellent secondary bdrm, full bath for added convenience, IN-SUITE LAUNDRY & spacious BALCONY! Incredible building offers a plethora of amenities to enrich your daily life such as an indoor pool, sauna, exercise rm & more! Full-time superintendent on duty & walking/bike paths to Andrew Hayden Park & Britannia Beach! (id:50133)
Royal LePage Performance Realty
1984 Laurier Street
Rockland, Ontario
Why pay commercial rent when you can build equity, run your business and live in it!! This house was converted to commercial/mixed use in 2019. Completely remodeled in 2018, including electrical, plumbing, ventilation, windows, and roof. One room presently rented to a dental hygienist on the main floor + common areas which includes waiting room, storage room and kitchen. The 2nd floor has 3 bedrooms rooms and a full bath. Hardwood flooring throughout. The basement is dry and clean, presently used as storage and also has a powder room. Large lot in the back could be converted into parking space. Two driveways, one on each side of the building + single car garage. Perfectly located on main street in town of Rockland surrounded by businesses and professionals. Easy access to 174 HWY. Why pay commercial rent when you can build equity, run your business and live in it!! (id:50133)
RE/MAX Delta Realty Team
1984 Laurier Street
Rockland, Ontario
This house was converted to commercial use in 2019. Completely remodeled in 2018, including electrical, plumbing, ventilation, windows, and roof. Presently rented to a dental hygienist and massage therapist. Main floor has a dental room and common areas: waiting room, storage room and kitchenette. The 2nd floor has 3 office rooms and a full bath. Hardwood flooring throughout. The basement is dry and clean, presently used as storage and also has a powder room. Large lot in the back could be converted into parking space. Two driveways, one on each side of the building + single car garage. Perfectly located on main street in town of Rockland surrounded by businesses and professionals. Easy access to 174 HWY. Why pay commercial rent when you can build equity and run your business!! (id:50133)
RE/MAX Delta Realty Team
783 Adams Avenue
Ottawa, Ontario
Pride of ownership is evident in this bright renovated move-in ready back-split bungalow on a quiet street in the family-oriented neighbourhood of Elmvale Acres. With schools and parks nearby, including a community garden, there are lots of places to explore with the kids. Interlock front steps & walkway with gated access to the fenced exterior backyard includes a patio landing with gazebo & oversized shed perfect for entertaining family & friends. Inside the home you will discover hardwood & tile flooring throughout with plenty of room for everyone as the lower level offers a full family room with gas fireplace and custom built in cabinetry. Renovated bathrooms (lower level bathroom and laundry room offers heated floors) and a custom gourmet kitchen complete with granite counters, 36 inch gas WOLF stove and pot filler above stove is ideal for someone that likes to cook. Come see what this home has to offer. (id:50133)
Royal LePage Team Realty
1853 Lorraine Avenue
Ottawa, Ontario
What a gem! Nested on a mature, quiet tree-lined street in Guildwood Estates. This upgraded split level detached Home features three bedrooms + one full bathroom, with hardwood throughout. Inviting foyer, leads to open concept Living Room + large bay window and custom wall console, Dining area drenched in natural light. Kitchen boasts quartz counters and ample cabinetry + pantry, island + stainless steel appliances. Upper Level leads to three well appointed bedrooms. Generous full bathroom. Lower Levels features Recreation Room /Gym+ Laundry Area. Expanse of storage under the main level is sure to impress. The enchanting hedged back yard, with access from Bedroom #2 and Kitchen, provides plenty of privacy and is a tranquil oasis with a wooden deck and patio. Gorgeous perennial gardens! The meticulously maintained Home is complete with a carport. Roof shingle + Sheathing 2011; Kitchen remodeled 2011; Windows 2011; Furnace 2008; Deck 2022. (id:50133)
Royal LePage Team Realty
444 Maize Street
Embrun, Ontario
Please note basement unit photos are not of actual property but of similar model. This exquisite duplex located in the peaceful community of Embrun is strategically located near all amenities incl. schools, parks, recreation and a scenic walking trail catering to all your needs. Step into each unit through private entrances and be captivated by the stunning finishes throughout and open concept layout. The kitchens are a chef's dream with spacious layouts, abundant cabinetry and s/s appliances. Large dining rooms provide the perfect setting for gatherings, while cozy living rooms offer an ideal retreat. Both units boast two spacious bedrooms allowing for personalized comfort. The upstairs unit provides two bathrooms incl. a luxurious ensuite while the basement unit features one spacious bathroom. Each unit provides individual utility and maintenance rooms offering added convenience. With meticulous attention to detail this duplex offers a modern lifestyle complemented by Embrun's charm. (id:50133)
Exit Realty Matrix
442 Maize Street
Embrun, Ontario
Please note upstairs unit photos are not of actual property but of similar model. Convenience meets luxury in this duplex nestled in the quiet community of Embrun. Near all amenities incl. schools, parks, recreation and picturesque walking trails, this property offers comfort and accessibility. Upon entering through their private entries, you'll be captivated by the exquisite finishes and open concept layout. The kitchens are a culinary haven, featuring expansive layouts, ample cabinetry and s/s appliances. Large dining rooms provide an ideal space for gatherings, while the inviting living rooms offer a perfect retreat. Both units feature two spacious bedrooms ensuring a personalized and comfortable living experience. The upstairs unit boasts two bathrooms, including a lavish ensuite, while the basement unit offers one sizeable bathroom. Each unit offers their own utility rooms for added convenience. This duplex presents a modern lifestyle harmoniously blended with the charm of Embrun. (id:50133)
Exit Realty Matrix
11879 County 3 Road
Mountain, Ontario
Proudly presenting this large 4 bedroom home with a large shop on almost 4 acres! Built in 1967 (approx), this home is on the market for the first time! The main level boasts a formal dining room, wood-burning fireplace in the living room and all 4 bedrooms on the second level. Looking for more? There is an awesome bonus space, currently being used for displaying pianos, that can be converted into extra living space, or a studio or hobby space! Wait - that is not all: There is also an indoor pool that is under the floor in the bonus space! The basement has a fully finished family room with a wet bar, and a partially finished office and laundry room. Outside is the perfect mix of open yard and mature trees, plus a huge shop that has so much potential, whether for storage, a mechanic or many other possibilities! This unique home is located approx 5 minutes from Winchester, 15 minutes from Kemptville or 45 min to Ottawa. (id:50133)
Royal LePage Team Realty
117 Oxford Street E
Kemptville, Ontario
Prime Building Lot in the Heart of Kemptville .Permitted Units: 2, 3, 4, or 6 with.Government Incentives Available. Strategic Location: Situated in close proximity to the village, this lot is ideal for those seeking to invest in one of the fastest growing communities in Eastern Ontario.Zoning Flexibility: With R3 zoning, the property is poised for residential development, offering the potential for two, three, four, or six units. This flexibility caters to a range of investment and lifestyle needs.Government Incentives: Seize the opportunity to benefit from government incentives designed to support and encourage growth in the housing sector. Maximize your returns while contributing to the expanding rental market Builder Collaboration: The vendor, who is also an experienced builder, is can build to suit. Investment Potential:The growing demand in the rental market coupled with government incentives makes this property a strategic investment. (id:50133)
Royal LePage Team Realty
561 St-Philippe Street Unit#2
Alfred, Ontario
Welcome home! Bright and spacious 3 bed apartment in the center of Alfred! Natural light from windows in all directions overlooking the core of the town. A hidden gem with an oversized primary bedroom, ensuite balcony with all-day direct sunlight, in suite laundry, large kitchen with island plus open concept family and dining room. Freshly painted and kept with care, you are within walking distance to schools, grocery, pharmacy, restaurants, parks and playgrounds, medical clinic, library, outdoor hockey, baseball, outdoor pool, tennis, and much more. PLUS the landlord pays for water/sewer, parking snow maintenance, and internet. Primary bedroom is still undergoing work; will be completed prior to move-in. New washer/dryer to be provided and installed by Landlord. Window A/C can be provided subject to terms. (id:50133)
Royal LePage Team Realty
49 Forester Crescent Unit#d
Ottawa, Ontario
Welcome to this beautifully updated townhouse in the heart of Bell's Corners. Step inside and be greeted by the modern, updated kitchen, where you'll find all appliances included. Throughout the home, you'll notice fresh paint, updated flooring, and both bathrooms renovated to a high standard. This home also offers updated windows, furnace, and AC. Downstairs, the finished basement offers endless possibilities – a home office, gym, or playroom, it's up to you! Step outside to your private back patio with a gazebo – the perfect spot for relaxation and outdoor gatherings. And with one parking space included, your convenience is assured. The neighbourhood is family-oriented, with parks, schools, transit, shopping, and recreation just moments away. Nature enthusiasts will appreciate the nearby hiking and biking trails, while easy access to highways 416 and 417 means the city is always within reach. Available for immediate occupancy - don't miss out! (id:50133)
Exp Realty
1538 Kamouraska Circle
Ottawa, Ontario
Step into the inviting embrace of 1538 Kamouraska Cir, a splendid single-family home situated in the charming CHATEAU NEUF neighborhood. The main floor boasts gleaming hardwood, accentuated by a picturesque bay window in the living room, creating a bright and welcoming atmosphere. The dining room provides an elegant space for gatherings, while the main floor family room features a cozy wood-burning fireplace, adding warmth and character to the home. Ascend to the second floor, where 4 well-sized bedrooms await, accompanied by two full baths for the utmost comfort. Enjoy excellent transit services for effortless commuting and revel in the luxury of having all amenities within a convenient walking distance. This impeccably clean and well-maintained home is a true gem, offering a wealth of features for a comfortable and enjoyable living experience. (id:50133)
RE/MAX Hallmark Realty Group
1011 Beryl Private Unit#p63
Ottawa, Ontario
Living at Beryl Private but need an extra parking space? We have one for you! Great opportunity to own a second parking spot at Beryl Private, ideal for condo unit owners, for a second car, or for their visiting guests. (id:50133)
Unreserved Brokerage
1717 Metcalfe Farm Drive
Metcalfe, Ontario
Do you want it all? – This lot has it all: 1.Location? On a dead-end street of a family-oriented subdivision, with one side adjacent to a park area. 2.Size? Over 1.5 acres of land with a generous 196 ft frontage and over 500 ft depth on either side. 3.Price? At the time of listing, by far the least expensive lot per total sqft within a one-kilometer radius. 4.Readiness to build? The lot is cleared and flat. 5.Utilities? Hydro and gas are at the lot’s boundary. Cable and high-speed internet are available. 6.Septic? – Owners has an approved permit for a 5 BR home that is transferable 7.Water? – You will be self-sufficient with your own private well (to be drilled) 8.Covenants and/or Restrictions? - None! -You can build the house of your dreams right here. See the FAQs document for more important info. Metcalfe awaits you with its 4 schools, local stores, facilities, services, curling club, farmer's market, and more... If you are not in Metcalfe, where are you? (id:50133)
Royal LePage Team Realty
1011e Beryl Private Unit#24
Ottawa, Ontario
Welcome to 1011E Beryl Private, a 2-bed, 2-bath condo filled with natural light in Riverside South. The open concept living spaces feature a spacious kitchen with granite counters, under-mount sink, upgraded cabinets, an entertaining island, & bonus pantry. Hardwood floors adorn the living/dining & kitchen areas. Keep cozy in front of the custom built entertainment wall with electric fireplace, 4 outlets, ethernet outlet, & recess behind the TV to hide all your cords and boxes! Additional pot lights in kitchen & hallways. The primary bedroom offers an en-suite bath & walk-in closet. Both bathrooms feature premium quartz counters with under-mount sinks and upgraded shower tile. Ample storage available in both bathrooms with extra storage available in the linen closet. Enjoy mornings on the patio off the dining room through the 3 pane sliding door. In-suite laundry, two parking spots, & ample visitor parking. Prime location near schools, grocery, shopping, and future LRT. Welcome home! (id:50133)
Unreserved Brokerage
1127 Tighe Street
Manotick, Ontario
Prime Manotick lot with endless potential! Embrace the charm of village living and explore many possibilities with rare village mixed-use VM2 zoning. This unique location in the heart of historic Manotick offers a canvas for your vision. Create your dream residence or capitalize on commercial opportunities. This uniquely located property is one block from Dickinson Square, the historical centre of Manotick since Confederation in 1867. Dickinson House, Watson’s Mill, the village of Manotick, and Tighe Street River Access are only steps away. Versatility meets opportunity in this sought-after location. Architectural plans and city approved variances already complete for the renovation renderings shown. (id:50133)
Engel & Volkers Ottawa South
785 Brian Good Avenue
Ottawa, Ontario
Nestled in a popular family orientated neighbourhood of Riverside South this 3 bed 3 bath townhome, built by Richcraft, is ready to move in & enjoy! This turnkey home offers a spacious functional layout perfect for families & professionals alike. Open concept living/dining/kitchen area. Kitchen w/ all appliances, island & backsplash. Head upstairs to second level to discover a principal bedroom w/ ensuite, 2 further generous sized bedrooms, full bath & conveniently located laundry room. Work, rest or play in the fully finished basement - it's the perfect TV room or office space. The fully fenced backyard offers space for play & relaxation! This well situated neighbourhood has plenty of nearby parks, schools, restaurants, recreation facilities, is close to transit & it's less than 10 minutes to picturesque Manotick or a short drive west to Barrhaven where you will find malls, movie theatres...the list goes on! A great home in a great location! (id:50133)
Keller Williams Integrity Realty
360 St Tropez Street
Embrun, Ontario
Nestled in a family friendly community of Embrun this immaculate 4 bedroom CUSTOM home offers 2378 sq.ft. of above ground living space & is the perfect turnkey option with the WOW FACTOR! Offering contemporary finishes & tons of upgrades throughout there's nothing not to love! Main floor features home office/bedroom, living room overlooked by kitchen w/ quartz countertops, breakfast bar island & loads of cabinetry, upgraded lighting + walk-in pantry. Head upstairs to discover principal suite w/ walk-in closet & ensuite w/ freestanding tub & custom shower. 3 further bedrooms served by large 4pc bath. Both main & second level boast 9ft ceilings. More space awaits in the lower level w/ spacious multi-functional rec. space, wet bar, 2pc bath, laundry room & storage. Step outdoors to enjoy your own private fenced-in oasis w/ in-ground pool, pool house, hot tub & covered deck. Have peace of mind w/ Generac 16kw. Heated double garage. Close to parks, trails & local amenities. A must see! (id:50133)
Keller Williams Integrity Realty
1018 Sheenboro Crescent
Ottawa, Ontario
This beautiful 4 bedroom, 2 story single-family home located in a wonderful neighborhood near parks, schools and much more. The main level boasts elegant hardwood flooring and a beautifully renovated kitchen that opens into a spacious living and dining area. With two and a half bathrooms, mornings are a breeze for everyone. The finished basement offers versatile space for your family's unique needs. Outdoors, an above-ground swimming pool promises endless summer fun. Your backyard is a canvas for gardening, barbecues, and outdoor play. Nestled in a family-centric community, this home offers easy access to shopping, dining, and recreational opportunities. Don't miss the chance to secure your family's future in this delightful home. 24hrs Irrevocable on all offers. (id:50133)
Paul Rushforth Real Estate Inc.

