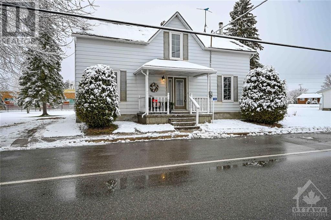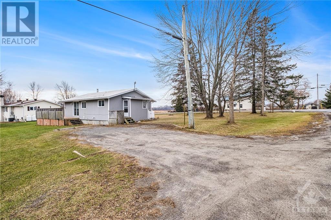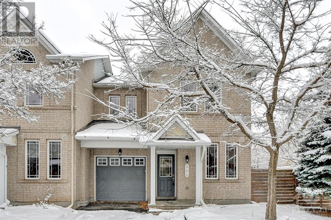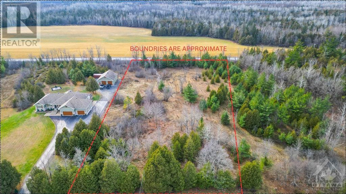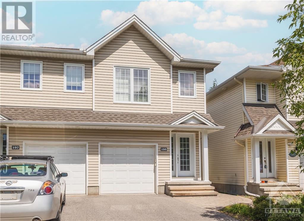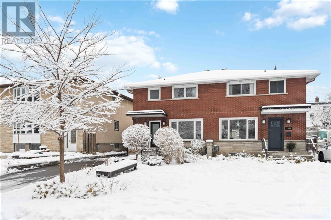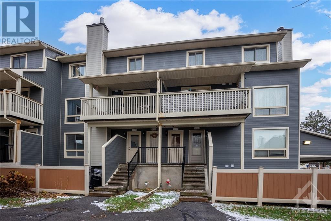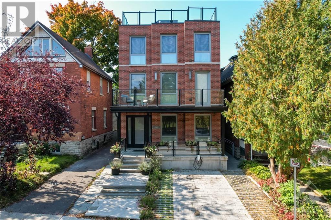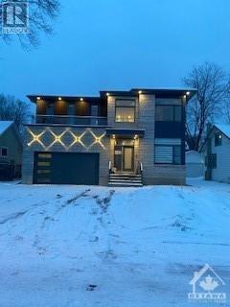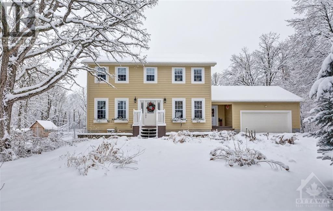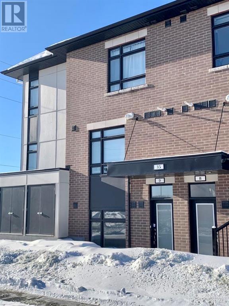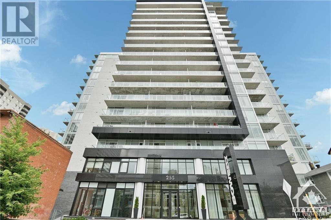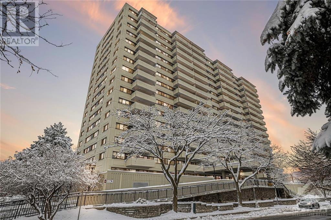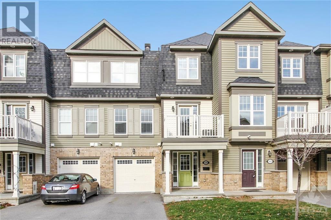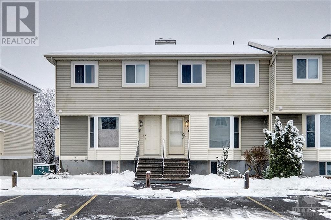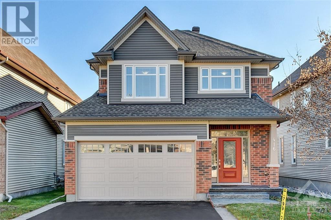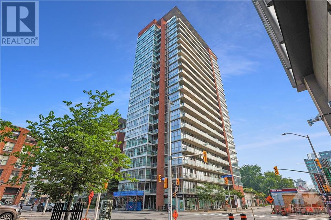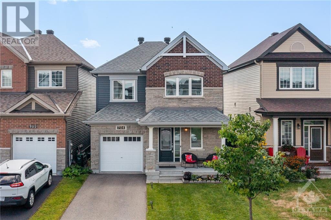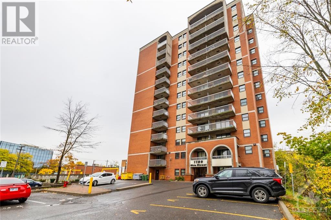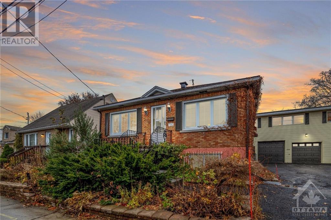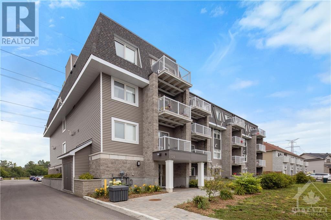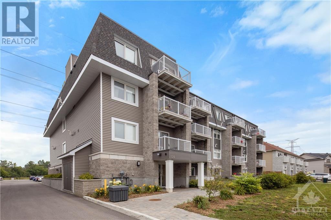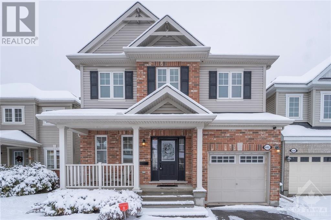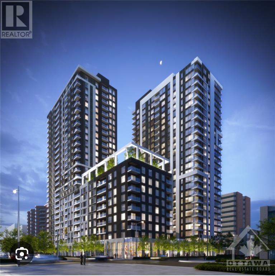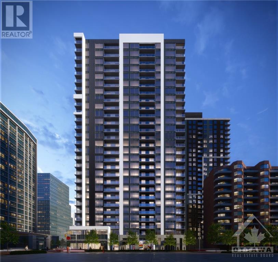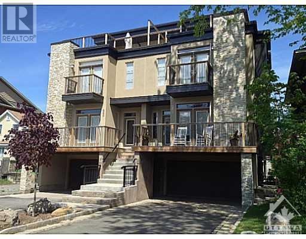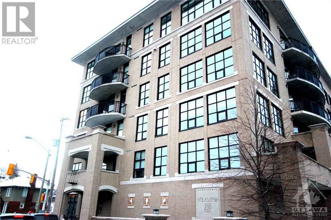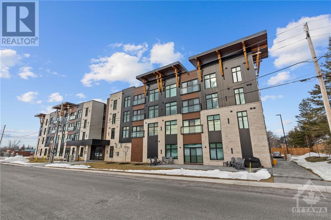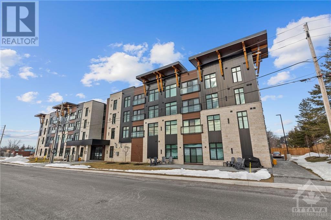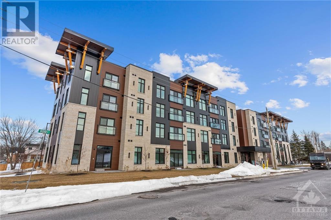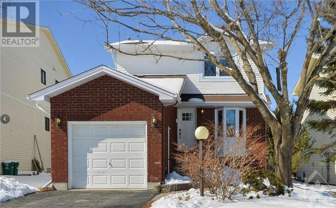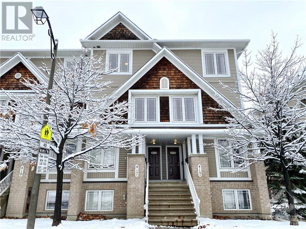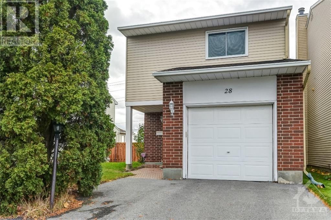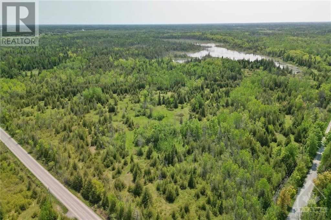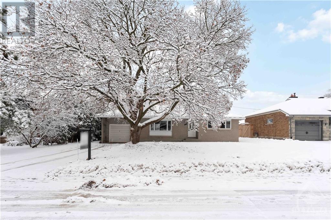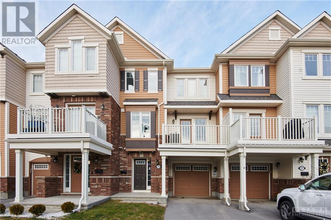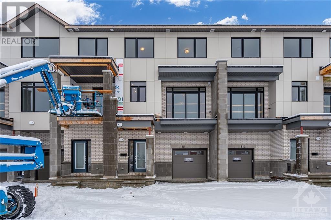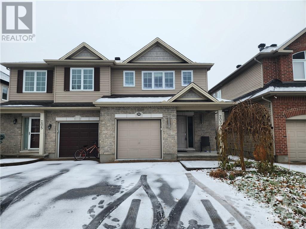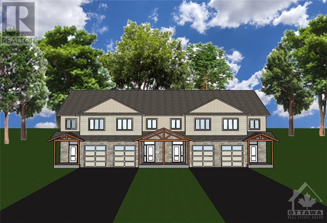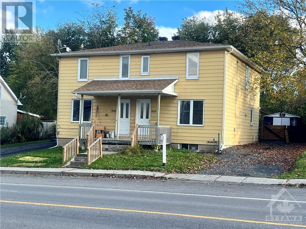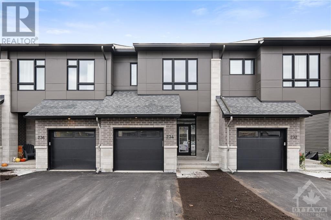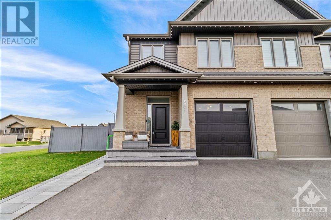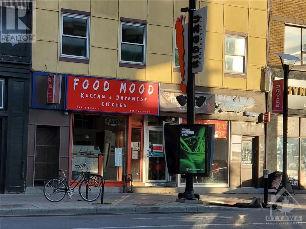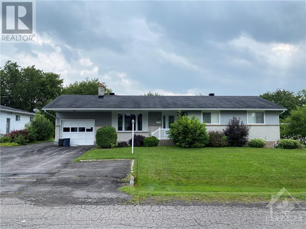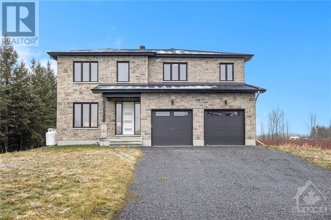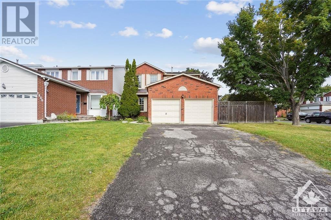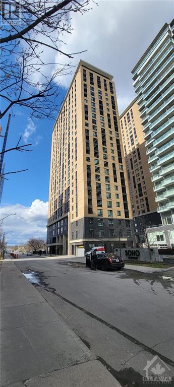288 County Road 8 Road
Toledo, Ontario
Welcome to Toledo, the perfect blend of country charm and modern convenience! This 3-bedroom home in the quaint Village offers proximity to a school, a general store with LCBO and takeout, churches, and a post office, ensuring your daily needs are just steps away. Step through the front door into a foyer leading to a large eat-in kitchen and an expansive living room—ideal for family gatherings. The main floor also features a formal dining room and a convenient rear living area with a 2-piece bath, combining functionality with the charm of yesteryear. The second floor welcomes you with a reading nook before leading to the bedrooms and a well-updated full bath. A bright den provides space for a home office or exercise room, catering to your modern lifestyle needs. Outside, a spacious rear deck beckons for BBQs or catching up with friends, while the L-shaped lot offers ample space for kids to play or for you to cultivate beautiful gardens. Approx. 1 hour to Ottawa and Kingston. (id:50133)
RE/MAX Affiliates Realty Ltd.
927 County Road 44 Road
Kemptville, Ontario
This charming property is an ideal choice for first-time homebuyers or retirees seeking a tranquil haven. Nestled on a lovely corner lot just minutes from Kemptville, this sweet starter home features an open concept layout with two bedrooms and a den. Enjoy the serene country setting and the convenience of easy access to Highway 416. The house sits on approximately a 1/3 acre lot, providing ample space for gardening or outdoor activities. Recent additions include new pot lights in the living room, enhancing the home's appeal. The property offers additional features such as a deck, perfect for relaxation and outdoor gatherings. There's also a shed for extra storage, complementing the full unfinished basement that provides plenty of space for your storage needs. Situated in an area that is continuously growing, this property offers both a peaceful retreat and the promise of future value. Call today to book your private viewing! (id:50133)
Exit Realty Matrix
111 Tacom Circle
Ottawa, Ontario
Welcome to your serene home in the heart of Barrhaven. This TOWNHOUSE sits on an oversized corner lot with a backyard that boasts a beautiful DECK, lots of space, and a fence for your PRIVACY. This Minto Helmsley model comes with a den/office off to the side as you enter, while the hallway leads you into the COZY living room so you can sit by the gas fireplace while looking into your open-concept kitchen and dining room. the KITCHEN comes with lots of storage space and a s.s. appliances. The coziness continues with the gleaming hardwood, LED pot lights, and lots of natural light. Upstairs you will notice Very spacious secondary bedrooms, a full bath that is newly renovated, and a primary with an en-suite. the unfinished large basement offers tons of storage and laundry. This is a smoke and pet-free home in an extremely quiet street and walking distance from all amenities and public transport. Tenants must provide an application, proof of income, government ID, and a credit check. (id:50133)
Exp Realty
19 Lucas Lane
Stittsville, Ontario
Create your ideal sanctuary by constructing your "Dream Home" amidst a lush canopy of mature trees on this exquisite 2+ acre lot! This private haven provides ample space for families to explore and play, and there is plenty of space to build your dream garage as well. Nestled just minutes away from Stittsville and Kanata, this highly sought-after and popular locale ensures convenient access to a plethora of amenities. Take a leisurely drive down the street and marvel at the already-established, stunning homes, establishing this area as the perfect canvas for your future residence. Immerse yourself in the inviting ambiance of this neighbourhood, where every step along the street feels like a warm embrace. Your ideal lifestyle awaits easy access to leisurely rounds of golf, shopping excursions, and a variety of recreational activities, all just moments away from your future home. (id:50133)
RE/MAX Hallmark Realty Group
195 Switzer Avenue
Ottawa, Ontario
Step into this beautiful custom-built home nestled on a cul-de-sac in the highly desirable Hampton Park/Westboro area. The main and second levels boast the birch hardwood floors. Unwind in the spacious primary bedroom, complete with an ensuite featuring a soaker tub, a separate shower, and a convenient walk-in closet. Two other well-proportioned bedrooms and a full bathroom complement. The bright and inviting white kitchen is equipped with Corian countertops and S/S appliances overlooks a quiet backyard. Experience California shutters adorning the windows, and fall in love with the well designed custom garage, offering innovative storage solutions for all your belongings. As you descend to the lower level, you'll discover a cozy family room warmed by a corner gas fireplace, a well-appointed bathroom, and a laundry room for added convenience. This home is larger than it looks. Walking distance to a park and various shops. Great school district. It provides easy access to the highway. (id:50133)
Keller Williams Integrity Realty
1944 Bromley Road
Ottawa, Ontario
JUST LISTED! 1944 BROMLEY ROAD. ITS THE HOME YOU'VE DREAMED ABOUT. OPEN HOUSE SUNDAY DEC 10th 2-4PM. It ticks all the must have boxes.. NEIGHBOURHOOD - MCKELLAR HEIGHTS. OPEN CONCEPT kitchen and diningroom (check out the high end appliances & banquette seating/storage in the photo gallery). Gleaming hardwood floors. LIGHT AND BRIGHT PRINCIPAL ROOMS: double patio doors, oversized kitchen window, extra window added at stairs, facing south. spacious bedrooms accommodate king size beds. 3rd bedroom currently doubles as an office & spare bdrm. Crafted built-ins on the main floor and master bedroom providing ample storage and functionality. Beautifully renovated: note the superior finishes in the kitchen (granite counters). ADDITIONAL FEATURES INCLUDE: *the backyard workshop is both wired and insulated (make it your office or hobby room), Plan on summer parties on the deck (with roll out storage underneath), Lower level familyroom with powder room. Upgrades listed in attachment section (id:50133)
RE/MAX Hallmark Realty Group
802 St Andre Drive Unit#47b
Ottawa, Ontario
This upper level-terrace unit in Orleans offers a spacious 2 bedroom, 1.5 bathroom layout with a bright and open living/dining room area including large, sunlit windows, leading to a screened balcony for outdoor relaxation. The updated eat-in kitchen is perfect for culinary adventures. A primary bedroom offers a peaceful retreat with a walk-in closet, complemented by a second bedroom, full bath, and convenient laundry/storage on the upper floor. Residents enjoy an exclusive outdoor pool and children's park. The unit includes a designated parking spot and ample visitor parking. Maintenance is effortless with low condo fees. Ideally located, it's close to parks, NCC nature trails, and the Ottawa River bike path, plus Convent Glen shopping and transit for ultimate convenience. This property is a perfect blend of comfort and accessibility, offering a unique living experience in a vibrant community. (id:50133)
The Agency Ottawa
658 O'connor Street
Ottawa, Ontario
NEWLY BUILT in the heart of the Glebe, overlooking Sylvia Holden Park and Rideau Canal! This luxurious 3 storey property is situated steps to Lansdowne Park and offers unparalleled urban living with 6 large bdrms, 5.5 baths, open concept spacious kitchen, dining and living room with gas fireplace, large rooftop patio with stunning unobstructed 360' views, jacuzzi and backyard w/ heated pool. High-end custom finishes include maple hardwood floors, European triple pane windows, open concept kitchen with walnut cabinets, quartz countertops, and large waterfall kitchen island. 2nd floor offers an oversized master bdrm w/ gas fireplace, WIC and spa-like ensuite featuring soaker tub, shower w/ steam system and heated flooring. Guest bdrm with ensuite, and separate laundry. 3rd floor consists of 2 large bdrms with ensuites, WIC's and separate laundry. The side entrance leads to a large 2 bdrm, separately metered, legal apartment w/ income, with full bathroom, large kitchen and living room. (id:50133)
Exp Realty
79b Boyce Avenue
Ottawa, Ontario
Welcome home. Chic & Modern Lower Unit 3 Bed, 2 Bath Apartment with Parking in Britannia Park!! Unit Includes Private Entrance to Open Concept Kitchen, Living & Dining Area. The kitchen features top-of-the-line SS Appliances including a Samsung Gas Stove, Fridge and dishwasher, full-size gas Washer/Dryer, and custom Cabinetry! Radiant Heat flooring throughout! 1 Surface Parking Included. Tenant to pay Utilities. Live in one of Ottawa's Best Neighborhoods with steps to cafes, Restaurants, Shopping, Transit and so Much More! (id:50133)
Right At Home Realty
401 Golden Line Road
Mississippi Mills, Ontario
Pretty & picturesque in rural Almonte. Traditional floor plan, fully updated 3 bed 3 bath executive home. Main floor features a bright spacious home office (with additional flex work space downstairs) an open concept living room with beautiful views of your private woodlands, chef's kitchen with top of the line appliances & quartz counter tops, plus a formal dinning room. Side entrance opens into the mudroom/laundry room with interior access to the 2 car garage. Three spacious bedrooms await upstairs with luxurious primary suite & well appointed main bath. Explore your 22+ treed acres, view wildlife & enjoy the tranquility. Have animals at home or enjoy forest bathing as you wander through your trails & open spaces. Every service & amenity imaginable are minutes away from shopping to fine dining & great health care. Solar panels 2022, kitchen 2020, bathrooms 2019, geothermal furnace 2018, windows and doors 2018. Efficient geothermal/heating & cooling pump, cost saving solar panels. (id:50133)
Innovation Realty Ltd.
35 Overberg Way Unit#d
Kanata, Ontario
Stunning Claridge 2Bed 1.5Bth Condo in the heart of Kanata! Immediate occupancy available. Enjoy living in this freshly painted, beautiful, and spacious Zen Urban Flat which boasts Quartz kitchen countertops, stainless steel appliances, an upgraded Kitchen backsplash, and 35 pot lights! This 1160 sqft unit also features a large Terrace with a sliding patio door, a designated parking spot, and convenient in unit laundry. Situated just off of Terry Fox, Overberg way is just a 2mins drive from Walmart and is close to many restaurants and shops! Recent credit check, last 3 paystubs, photo ID, and completed Rental Application form required. No smokers and no pets. (id:50133)
Keller Williams Integrity Realty
255 Bay Street Unit#1511
Ottawa, Ontario
Welcome to luxury urban life in Bowery by Richcraft. This functional one bed unit is located in the heart of vibrant Centertown. Walking distance to LRT station, Parliament Hill, Ottawa River Pathway, and a variety of restaurants and shops. Chic & modern designed open concept living area with floor to ceiling windows and hardwood floor throughout. Bright SOUTH facing window provides beautiful unobstructed views. Unit also has gleaming stainless steel appliances , quartz countertop in the kitchen, in unit laundry and walk-in shower. The building also offers top-notch amenities, including an Indoor Pool, Dining Area, Party Rm, Yoga Centre, Guest Suites, Exercise Rm and Sauna, amazing Rooftop terrace and BBQ with panoramic views of the city. One locker is included. The low condo fee also covers heat and water! (id:50133)
Keller Williams Integrity Realty
40 Landry Street Unit#508
Ottawa, Ontario
Stunning 2 bdrm South Facing View Apt in sought after La Renaissance Building. Beautiful engineered wood flooring, Galley kitchen with IN SUITE LAUNDRY, Huge rectangular balcony with sweeping views, Large bdrms, diningrm, loads of storage, 1 car underground parking and spacious living area.Building amenities include luxurious partyrm and entrance/foyer, landscaped patio with BBQ, library, gym, visitors parking and pool. Bright and Beautiful and Sparkling clean! Probate complete. (id:50133)
Coldwell Banker Sarazen Realty
524 Snow Goose Street
Ottawa, Ontario
VALUE GALORE! Check out this meticulously maintained, Mattamy, 2-Bedroom townhome, located in desirable Half Moon Bay on a quiet street. Great opportunity for 1st timers, investors, downsizers. WOW! Mortgage Rate 2.27%, with an OPTIONAL, assumable mortgage, with a balance of 2+ years, pending qualified buyers! Please Inquire! Freehold, no Condo Fees! Thoughtful, open-concept layout on main, features stylish kitchen opening to living/dining room. Entertaining fun! South facing balcony for morning coffees & check out the neighbourhood. Breakfast bar, subway tile backsplash, quartz counters, stainless steel appliances. Main floor powder room. Contemporary finishings, with plenty of cabinet & counter space. Two upper-level, good sized bedrooms, walk-in closet, 4-pce bathroom, space for office nook. Convenient lower-level with a foyer & closet, laundry room, garage w/interior access. Parks, schools, shopping, services – all within minutes. Move in & ENJOY! (id:50133)
Royal LePage Team Realty
20 Mcdermot Court
Kanata, Ontario
OPEN HOUSE- Sunday Dec. 10th (2-4) Bright & spacious home with walkout basement, prime location in the condominium. On the main level, this home features an open-concept living/dining, wood fireplace and balcony. Spacious kitchen with a large window and space for an eating area. The second level offers 3 spacious bedrooms and a bathroom. The versatile lower level is ideal for entertaining, a home office, gym, and has a fireplace and a power room. The setting is perfect for a family, close proximity to public transportation, parks, schools, and shopping. This home was owner-occupied, pet & smoke-free, and comes with 2 parking spots located steps from your door. Professionally painted, new electrical outlets Dec. 2023. come & see it! 24hrs irrevocable on all offers as per form 244. (id:50133)
Royal LePage Team Realty
416 Charing Cross Way
Ottawa, Ontario
This impeccably cared-for Tartan Amherst effortlessly blends comfort and elegance. The open concept main floor, combine style & functionality, featuring 9’ ceilings, hardwood floors, natural gas fireplace w/custom surround and practical mudroom. The kitchen serves as a focal point, boasting a 7' granite island w/extended overhang, abundance of cupboards, undermount lighting, modern backsplash, quartz counters, and SS GE Café Appliances. The primary retreat is complete w/hardwood floors, walk-in closet and luxurious ensuite featuring a 6' shower & double vanity. Three additional spacious bedrooms, main bath & convenient laundry room round out the 2nd floor. The fully finished basement offers a large, bright rec room w/2nd fireplace, a full bath, workshop, and ample storage space. The fully fenced (PVC) yard adds an extra layer of enjoyment to this exceptional home. Situated in a fantastic, family-oriented community with great schools, trails, and beautiful parks right at your doorstep. (id:50133)
Royal LePage Team Realty
179 George Street Unit#1201
Ottawa, Ontario
Welcome to The East Market! This spacious two-bedroom unit features exposed ceilings, open-concept living/dining space, hardwood flooring, and floor-to- ceiling windows that flood the unit with natural light. The primary bedroom has a cheater ensuite and a spacious walk-in closet. The second bedroom is perfect for a home office, studio, or guest room. This unit comes with one storage locker. The building features well-appointed amenities that include; a large gym, party room with an outdoor terrace and barbecues, a games room, and a large number of visitor parking spaces. (id:50133)
RE/MAX Hallmark Realty Group
704 Magnolia Street
Ottawa, Ontario
Beautiful curb appeal awaits you at this gorgeous 3 bed single family home in Avalon; welcome to 704 Magnolia St. The open concept LR/DR are ideal for entertaining and feature many windows, HW flrs, & gas FP. The kitchen has finishes that are straight out of a magazine. It features dark cabinetry, quartz counters, an intricate stone backsplash, high end SS appliances, convenient breakfast bar seating & a bonus pantry space. The spacious primary bed can easily accommodate any size bedroom set and features a large WIC & 4pc ensuite w/ oversized shower. Two other secondary beds are both generous in size and offer ample closet space. The fully finished basement offers a fantastic rec room space, ideal for a home gym or a kid’s play area. A patio door off the kitchen leads to the fully fenced, South facing backyard. The unobstructed views make this yard feel that much brighter and larger. You do not want to miss your chance to make this one your home! (id:50133)
RE/MAX Hallmark Pilon Group Realty
1180 Ohio Street Unit#1403
Ottawa, Ontario
Step into your modern oasis! Penthouse Living in this 2-bedroom, 1-bathroom condo with tons of updates completed in the last 2 months. As soon as you enter, you'll be welcomed by an abundance of natural light in the open-concept living and dining space, creating a versatile area for relaxation and entertaining. The home also features dimmable LED lights in the kitchen, hall and living room. The top-floor location offers stunning views, providing a daily dose of tranquility and natural beauty. Both bedrooms have been tastefully updated to create serene retreats, and the bathroom boasts contemporary finishes. Close to Carleton University, Rideau River bike/walking paths, steps away from Billings Bridge Shopping, RA Rec Centre, 2KM to Lansdowne Park, 10 minutes to downtown. Fantastic opportunity for first time home buyers, down-sizers or investors. Don't miss the chance to call this stylish, move-in ready condo your new home. (id:50133)
RE/MAX Hallmark Realty Group
360 Levis Avenue
Ottawa, Ontario
356-360 Levis Avenue, on an 80x90 lot, comprises two structures. The main house features a welcoming living room, an open kitchen and hardwood flooring connecting to a dining area with a dazzling chandelier. Two bedrooms are on the main floor, as well as a 4 piece bathroom with a soaker tub and standing shower. The finished basement adds two more bedrooms, a well-appointed 3-piece bathroom, a laundry room, an additional family room, and a utility room/workshop. The second structure is a four-bedroom apartment above a massive 3-bay garage. The apartment offers spacious windows, hardwood flooring, and ample closet space. A rooftop deck provides a perfect space for summer evenings. This property, close to downtown, shopping, the University of Ottawa, and transportation, is not only a comfortable residence but also a great income-generating opportunity. (id:50133)
RE/MAX Hallmark Realty Group
150 Whispering Winds Way Unit#104
Ottawa, Ontario
Introducing a beautiful 2-bedroom apartment for rent in a prime location! Offering a spacious and open floor plan, perfect for individuals looking for a comfortable and low-maintenance living option. Features gleaming flooring and large windows that fill the space with natural light. The kitchen is equipped with modern appliances and ample cabinet space, making meal preparation a breeze. The bathroom features a sleek design and has all the essential amenities. The bedrooms are generously sized and master features a large closet for ample storage space. Conveniently located near public transportation, grocery stores, restaurants, and a variety of shopping options, making it the perfect choice for those seeking a dynamic and convenient lifestyle. The building is equipped with a fitness center, providing added convenience for residents. Don't miss out on this amazing opportunity to make this beautiful 2-bedroom apartment your new home. (id:50133)
Coldwell Banker Rhodes & Company
150 Whispering Winds Way Unit#406
Ottawa, Ontario
Introducing a beautiful 1-bedroom apartment for rent in a prime location! Offering a spacious and open floor plan, perfect for individuals looking for a comfortable and low-maintenance living option. Features gleaming hardwood flooring and large windows that fill the space with natural light. The kitchen is equipped with modern appliances and ample cabinet space, making meal preparation a breeze. The bathroom features a sleek design and has all the essential amenities. The bedroom is generously sized and features a large closet for ample storage space. Conveniently located near public transportation, grocery stores, restaurants, and a variety of shopping options, making it the perfect choice for those seeking a dynamic and convenient lifestyle. The building is equipped with a fitness center, providing added convenience for residents. Don't miss out on this amazing opportunity to make this beautiful 1-bedroom apartment your new home. (id:50133)
Coldwell Banker Rhodes & Company
602 Rosehill Avenue
Stittsville, Ontario
Welcome to 602 Rosehill Avenue, Fernhaven model by Mattamy. This beautiful home features 3 bedrooms, 2.5 baths -- open concept living space on main level. Kitchen offers S/S appliances, extra cabinetry and raised breakfast bar. Upper level features 9' ceiling with large master bedroom and 4pc ensuite with walk-in closet, 4pc Jack and Jill full bath, connecting two good sized bedrooms. Upper unit laundry with additional shelving units for your convenience. Fully finished basement currently set up as a home spa, with additional storage room. Fenced in backyard, featuring raised deck and gazebo. Close to all local amenities - shopping centres, groceries, recreational facilities, restaurants, parks... etc. Quick possession possible. *24 hours irrevocable on all offers appreciated. (id:50133)
Royal LePage Team Realty
340 Queen Street Unit#1803
Ottawa, Ontario
Welcome home to your dream location, Claridge MOON on top of the Lyon St LRT station. This one bedroom unit features a bright open concept layout with hardwood flooring. The kitchen comes complete with stainless steel appliances, quartz countertops and a backsplash. Spacious living room brings lots of natural light. Good sized bedroom. Beautiful views from the Balcony. This vibrant community has access to fantastic amenities, including a fitness center, rooftop terrace, concierge service and much more. Located in the heart of the business district, you'll be surrounded by an array of restaurants, shopping options, and exciting nightlife. This is urban living at its best. Don't miss out on the opportunity to call this place HOME.. Be the first person to live in this brand new home. (id:50133)
Royal LePage Team Realty
340 Queen Street Unit#1904
Ottawa, Ontario
Welcome home to Claridge Moon at 340 Queen Street! This newly constructed building is in the heart of downtown. Conveniently located above the LRT Lyon Station & walking distance to Parliament Hill, fine restaurants, cafés, shopping, and all that the downtown core has to offer. The unit is a spacious & beautifully upgraded 1 bedroom, 1 bathroom unit with stunning views of the Ottawa River. Featuring hardwood flooring, quartz countertops, stainless steel appliances, & in-unit laundry. Storage locker included. Building amenities include: 24/7 concierge, indoor pool, gym, rooftop terrace, theatre, party room & guest suite. This is downtown living at its Best. Proof of income/employment, photo ID, recent credit report & a completed rental application are required. Immediate occupancy is available. (id:50133)
Royal LePage Team Realty
289 Kirchoffer Avenue
Ottawa, Ontario
Beautiful Semi in Westboro Beach, steps from the Ottawa River/Parkway, multi-use paths and the Westboro Beach. This bright and spacious 4 bedroom + 3 full and a half bath unit was built in 2011.There is a large rooftop deck off the Penthouse level with BBQ hookup and panoramic views of the Ottawa River and Gatineau Park. The 2nd level offers a large & bright Master with French Doors to balcony, Ensuite with soaker tub and large stand-up glass shower + 2 additional large bedrooms, a 4 piece bath with walk-in shower and a full sized laundry room. The Main level offers a DR/LR off the Foyer with a fireplace and front deck as well as a gourmet Kitchen with stone c-tops and top end F&P appliances + a walk-in pantry and a PR as well as a large FR with a linear gas fireplace and double French Doors to a rear deck with BBQ hookup. The Lower Level offers a 4th bedroom with a 3-piece bath including walk-in shower, storage rooms, utility room and direct access from the 2-car garage (id:50133)
Keller Williams Integrity Realty
290 Powell Avenue Unit#208
Ottawa, Ontario
Ottawa, Glebe Annex. FABULOUS LOCATION!! SPACIOUS 1 bedroom + DEN, 1.5 bath Condo for rent in the heart of the Glebe. It features an open concept floor plan with plenty of natural light! Hardwood floors throughout! Living room with door that leads to a very large 15 x 6 private balcony. Kitchen with granite counter tops, stainless steel appliances and plenty of cupboards. Primary bedroom with en-suite. In-suite laundry. Powder room. A/C. One underground parking spot and storage locker included in heated garage (LEVEL A). Rooftop terrace with panoramic views and BBQs. Exercise room (GROUND FLOOR). Steps away from Little Italy and Dow's Lake. (id:50133)
Locke Real Estate Inc.
127 Boyd Street Unit#305
Carleton Place, Ontario
ALL INCLUSIVE! Welcome to the luxurious Duncan Suite in The Dundee building. This stunning 2-bedroom, 2- bathroom condo rental offers modern comfort and convenience with all utilities and internet included. Incorporating smart building technology, modern finishes and appliances, incredible event room, and even the use of Peloton equipment in the gym, this building will not disappoint. The suite is elegantly designed for modern living. The living room is spacious and inviting with room to entertain. The kitchen is fully equipped with stainless steel appliances, sleek countertops, and plenty of cabinet space. The primary bedroom features a spacious walk-in closet, and a spa-inspired ensuite bathroom with a large stand-up shower. The second bedroom is the perfect fit for a guest bed or home office space with the second full bathroom close by, conveniently located for guests. Experience the ultimate in luxury living and enjoy the best of Carleton Place! (id:50133)
Innovation Realty Ltd.
127 Boyd Street Unit#311
Carleton Place, Ontario
ALL INCLUSIVE! Welcome to the luxurious Franklin Suite in The Dundee building. This stunning 1-bedroom, 1- bathroom condo rental offers modern comfort and convenience with all utilities and internet included. Incorporating smart building technology, modern finishes and appliances, enlarged accessible bathroom, incredible event room, and even the use of Peloton equipment in the gym, this building will not disappoint. The suite is elegantly designed for modern living. The living room is spacious and inviting with room to entertain. The kitchen is fully equipped with stainless steel appliances, sleek countertops, and plenty of cabinet space. The primary bedroom features a spacious walk-in closet. Experience the ultimate in luxury living and enjoy the best of Carleton Place! (id:50133)
Innovation Realty Ltd.
127 Boyd Street Unit#212
Carleton Place, Ontario
ALL INCLUSIVE! Welcome to the luxurious Emily Suite in The Dundee building. This stunning 2-bedroom, 2- bathroom condo rental offers modern comfort and convenience with all utilities and internet included. Incorporating smart building technology, modern finishes and appliances, incredible event room, and even the use of Peloton equipment in the gym, this building will not disappoint. The suite is elegantly designed for modern living. The living room is spacious and inviting with room to entertain. The kitchen is fully equipped with stainless steel appliances, sleek countertops, and plenty of cabinet space. The primary bedroom features a spacious walk-in closet, and a spa-inspired ensuite bathroom with a large stand-up shower. The second bedroom is the perfect fit for a guest bed or home office space with the second full bathroom close by, conveniently located for guests. Experience the ultimate in luxury living and enjoy the best of Carleton Place! (id:50133)
Innovation Realty Ltd.
2044 Arrowsmith Drive Unit#208a
Ottawa, Ontario
Affordable and spacious 2 bedroom 1 bath apartment for rent in a central location in Ottawa, surrounded by great schools, shopping, recreation centres, parks and minutes away from Montfort hospital and steps to public transportation. Tenant only pays for electricity. (id:50133)
RE/MAX Affiliates Capital Partners
10 Florizel Avenue
Ottawa, Ontario
NEWLY RENOVATED Open concept Single House for rent! 3+1 bed, 2.5 bath. Main flr includes an eat-in kitchen w/ample cupboard space & S/S appliances! Open concept lge fam rm & designated space for a small home office! Hardwood on main and 2nd! Primary bedroom w/walk-in closet & 3 pce ensuite! Fully finished BSMT w/4th bed, laundry & sitting area w/gas F/P! A/C. Fully Fenced Byard w/deck! Sgle car garage! Close proximity to schools, shopping, restaurants, highway & lots more! Note- Advertised base rental rate includes a credit for tenants agreeing to take on the Exterior Maintenance (Grass cutting, snow clearing & salting). Option #1: Tenant agrees to do the EM. They will sign a separate maintenance contract & receive $200 credit towards their mthly rent ($2800 - $200 = $2600/month (+ any fixed utility charges; if applicable). Option #2: Tenant wishes to have the Exterior maintenance included. The base rental amount will be $2800/month (+ any fixed utility charges; if applicable) (id:50133)
Locke Real Estate Inc.
417 Chapman Mills Drive Unit#b
Ottawa, Ontario
Welcome to this well-maintained upper unit 2 bedroom/2.5 bath stacked apartment in Barrhaven! Enjoy easy living with an open concept floor plan, with lots of natural light. The second floor has a large kitchen plus eating area, with a large covered balcony. The stainless steel fridge, range, and hood fan were all newly installed in 2022! There is also a convenient powder room, and roomy living/dining area on this floor. Entrance stairs and second floor carpet were replaced in 2019. The third floor has two spacious bedrooms, both with their own 4 piece ensuite bathroom, and one with its own balcony! The laundry/utility room, and storage room are also on this floor. One parking spot is included in front of the back door. Within walking distance to many amenities: schools (Chapman Mills P.S., Longfields-Davidson Heights S.S., St. Emily School), groceries/shops (Metro/Shoppers), gym/fitness (Goodlife), and public transit! Water Dragon park is right across the street. Ready to move in! (id:50133)
Details Realty Inc.
28 Chester Crescent
Ottawa, Ontario
Incredible opportunity to own a single detached home in thriving Barrhaven for less than a new townhome!! Beautifully maintained 3-bedroom, 2-bath, single-family home in the heart of family-friendly Barrhaven. Close to main bus routes, shopping, parks, restaurants, movie theatres, and the list goes on! Gleaming hardwood oak floors on the main floor and stairs with carpet upstairs. Newer roof, approx. 5 years ago. Great lower rec room with cozy corner wood-burning fireplace. Large yard with lovely backyard deck and storage shed. Despite being tenanted, this home is in Extremely good condition! Please allow 24hr notice for all showings as this is a tenanted property (id:50133)
Paul Rushforth Real Estate Inc.
255 Kings Creek Road
Prospect, Ontario
Attention builders, developers! Possible severances for 3 additional lots from this acreage according to Township office. Buyer to verify. Build on 3 and save the large section for your own private custom home overlooking the beaver pond? This property fronts on Kings Creek as well as Graham Side Road perfect for the outdoor enthusiast. Treed with a large clearing area. There is also a potential to acquire the west and east side properties ( acreages ) for a larger development opportunity of 278+- acres and an additional frontage on Ashton Side Road? There are some trails through the property from ATV's but property is undisturbed. Easy access to the city, hwy 15, Smiths Falls, Carleton Place. Other custom homes in the area. Contact listing agent for additional details. (id:50133)
Royal LePage Team Realty
1347 Dowler Avenue
Ottawa, Ontario
Large 2+2 bedrooms all brick bungalow on 75'x100' lot, nestled in a quite neighbourhood of Alta Vista, just steps from Alta Vista Public School, wadding pool & playground. This home offers a lot of space for your family with a fully finished basement that provides 2 additional bedrooms and 2nd full bath. The spacious main floor layout displays gleaming hardwood throughout, a large living room w/ gas fireplace to cozy up to in the winter months, adjacent dining room has patio doors leading out to a raised deck overlooking the luscious yard with a lot of space for the kids to play & great for outdoor entertaining in the summer months. Located near 3 Hospitals (CHEO, General, Riverside), Billings Bridge Plaza & O-Train, easy access north & south along Riverside Dr., & a convenient walk to eateries (Ten Sushi, Pelican Grill, Colonnade Pizza & Maverick's Donuts), groceries (Farm Boy) & shops along Bank Street. (id:50133)
Exp Realty
75 Buffalograss Crescent
Ottawa, Ontario
Available February 1st! 3 storey townhome with 2 bedrooms, 1.5 bathrooms and modern layout. Large entrance, storage and laundry room with inside access to garage on main floor. Second level features powder room, kitchen with granite countertops, open to living and dining room area. Bright balcony. 3rd level has 2 bedrooms, with plenty of closet space and cheater ensuite. Quiet neighbourhood close to schools, parks, public transit, shopping, recreation centre and 416 highway access. Proof of income, Rental Application and Credit Report with all offers. Utilities extra. 24 hours notice for showings. (id:50133)
Royal LePage Team Realty
814 Anciano Crescent
Ottawa, Ontario
Welcome home to this bright and spacious 2-bedroom, 2.5 bathroom "Bass" model townhome. Featuring 1,390 sq. ft. of space as per builder plans. The ground level features a spacious entryway and access to the basement, which can be used for extra storage. Upstairs, you are greeted by an abundance of light! The open concept main floor makes this home perfect for family gatherings and entertaining! Brand new stainless steel appliances, quartz countertops and plenty of storage in the kitchen. Enjoy a drink a the end of the day on your balcony while you watch the sunset. Upstairs, you will find two spacious bedrooms and two bathrooms. The primary bedroom features its own ensuite bathroom with a standing shower and a walk-through closet. Located minutes away from restaurants, grocery stores, walking trails and parks. (id:50133)
RE/MAX Hallmark Realty Group
The Agency Ottawa
203 Tewsley Drive
Ottawa, Ontario
Beautiful open concept house with hardwood and ceramic flooring on the main level. Modern kitchen with thermos plastic cupboards, stone countertops and backsplash. The second floor has a large main bedroom with ensuite bathroom and walk-in closet, laundry facilities, 2 other bedrooms and bathroom. The basement is fully finished with a large family room, full bathroom and a large storage area. The yard is fenced with a patio and gazebo. 5 appliances are included (fridge, stove, dishwasher, washer, dryer and central A/C). Presently available. (id:50133)
RE/MAX Hallmark Realty Group
Unit C, Block 8 Voyageur Place
Embrun, Ontario
Location, location, location ! If you have an active lifestyle and are looking for a home with no rear neighbours, then seize this rare opportunity. Corvinelli homes offers an award-winning home in designs and energy efficiency while backing onto the Embrun Trail, and walking distance to the coffee shop, parks and all the amenities. This unit home offers an open concept main level with gleaming hardwood floors, gourmet kitchen leading to your covered porch overlooking the trail, and what nature has to offer wow ! A hardwood staircase, takes you to the second level with its three generously size bedrooms, two washrooms, including a master en suite, and even a conveniently place second level laundry room. The basement is completely dry walled and awaits your final touches. Don't miss out ! We are limited on available homes on the trail. (id:50133)
RE/MAX Affiliates Realty Ltd.
1878 Labonte Street
Clarence Creek, Ontario
Semi-detached home in the quant village of Clarence Creek. Located only 6 minutes from the 17 in Rockland. In proximity to an elementary school, arena, post office and convenience store. Each unit contains 3 beds, 1 bath. New flooring installed in east unit on ground floor, recent foundation repairs. Back yard is private, flanked by greenery. Perfect for multi-generational living arrangement, or as an income property. Owner occupied east unit will be vacant upon closing. (id:50133)
RE/MAX Delta Realty
234 Bristol Crescent
Kemptville, Ontario
*OPEN HOUSE SUNDAY DEC 10 FROM 2-4PM* Introducing a stunning 3-bed, 3-bath townhouse located in the heart of Kemptville. This modern gem, built in '22 offers a spacious 1798 sqft of living space. Step inside and be captivated by the contemporary design & high-end finishes. The kitchen is a dream w/exquisite quartz countertops that perfectly complement the sleek cabinetry. The open-concept layout allows for seamless entertaining & family gatherings. The prbed boasts a luxurious 3pc ensuite, creating a private retreat within your home. The additional 2 beds provide ample space for family members or guests, and the well-appointed additional bath ensures convenience for everyone.With its energy-efficient construction and modern amenities, this home offers the best of new construction and a worry-free lifestyle. Situated in a prime location, you'll have easy access to local schools, parks, shopping, and dining, making it a perfect place to call home. Some photos have been virtually staged. (id:50133)
RE/MAX Hallmark Pilon Group Realty
RE/MAX Hallmark Realty Group
501 Manhattan Court
Russell, Ontario
Welcome to 501 Manhattan Court - a stunning 4 bed, 4 bath oasis built in 2021 by Tartan Homes. The Ambrosia model boasts hardwood floors, a gourmet kitchen with granite countertops, and a walk-in pantry. The gemstone exterior lighting illuminates the landscaped front and backyard, featuring an inviting in-ground pool and gazebo. Enjoy the convenience of a second-level laundry room and the luxury of a 4-piece ensuite in the primary bedroom. Custom blinds adorn every window in this family-oriented neighbourhood gem. This beautiful 4 bed/3 bath home is within walking distance of schools, shops, parks, and much more! Don't miss the chance to call 501 Manhattan Court your dream home! (id:50133)
RE/MAX Hallmark Excellence Group Realty
178 Rideau Street
Ottawa, Ontario
Location,location,location! This beautifully authentic Korean-Japanese restaurant is a perfect business opportunity for you! Allowing you to own an established Korean-Japanese take-out restaurant in the heart of downtown Ottawa. The restaurant is situated in high walking traffic and excellent visibility on Rideau Street near Byward Market in downtown Ottawa. The owner of the business is looking to sell as they are planning to retire and is asking only... $70,000 for the business including the equipment (the list of equipment is available upon request). (id:50133)
Royal LePage Team Realty
1134 Maisonneuve Street
Orleans, Ontario
Attention all developers! Over 15,300 square feet of R5A zoning; Can build up to 40 meters (131 feet), of higher density residential uses. Ancillary commercial use also available. This property is perfect for residential multi units: Within walking distance to the LRT Transit Station, Orleans mall, groceries stores, medical facilities and much more. Take advantage of Bill 23 and build two 10 units (severance needed) without Site Plan (more than 10 units with Site Plan). Buyer to do their own due diligence. ** Total current rental income is $5,250/month – Bungalow currently rented for $3,300/month + Utilities. Garages rented for $1,950/month. ** The property directly behind (1145 St Pierre) is also owned by the same group and could be sold as a package deal. Total square footage for both combined properties would be over 29,000 square feet. Survey for the property was completed in 2023 and available upon request. (id:50133)
RE/MAX Core Realty Inc.
11967 Cloverdale Road
Winchester, Ontario
Welcome to your brand new DREAM Home! Exceptional custom built home sitting on a 1-acre lot backing onto Cloverdale Links Golf Course. No details have been missed in this 4 bed, 3 bath home with over 2600 sq ft of living space. Beautifully laid-out floor plan featuring 9' ceilings, 8' interior doors, large bright windows, gas fireplace and gorgeous hardwood oak flooring throughout. Custom built cabinets from Deslaurier with high end finishes and an oversized island perfect for entertaining. Upstairs you will find the Primary retreat with massive walk-in closet and spa-like ensuite. There are 3 more spacious bedrooms upstairs along with a handy large laundry room. Enjoy your morning coffee on the lovely back deck before you head over to the golf course. 5 minute drive to all amenities including hospital, schools, arena and shopping. Truly an impressive home. (id:50133)
Coldwell Banker Coburn Realty
1444 Laurin Crescent
Ottawa, Ontario
Nestled on a peaceful crescent in the heart of Orleans, this stunning 4-bedroom + main floor office home awaits you. Recently renovated & a gorgeous corner lot with no neighbour on one side or in the front. On the main floor, you will step into a large foyer, to your right, you will find the mud room, along with a rarely found main floor office/den. To your left, you will find an open concept living / dining room that leads you into the bright kitchen & eating area. There is even an additional family room on this level, completed with a cozy fireplace. Upstairs, the primary bedroom comes with a 3-piece ensuite and walk-in closet, while the other 3 bedrooms are spacious and offer ample storage. The unfinished basement is a blank canvas for your personal touches, and is well laid out. The backyard is a great size. This home is conveniently located near all major amenities incl. shopping, public transportation, schools, parks, and recreation. Don't wait – book your private viewing today! (id:50133)
Ian Charlebois Real Estate & Mortgages Inc
105 Champagne Avenue Unit#2011
Ottawa, Ontario
Fantastic investment opportunity in downtown Ottawa's popular West Centre Town. FULLY FURNISHED, open concept condo under contract with guaranteed rent of $1,145/month until Nov/2024. This is a recently built studio apartment managed by Ashcroft/Envie equipped with stainless steel appliances located walking distance to O-Train, Dow's lake, many restaurants and very near to University. Living on the 20th floor you will most definitely enjoy some of Ottawa's beautiful landscapes. Condo fees are ALL INCLUSIVE (includes gas, water, common area hydro). Amenities include study room, 3 fitness centres and a common area penthouse with commercial kitchen. Owner occupancy possible as of Dec/2024. Garage Parking is available for rent for $250 per month. 48 hrs notice required for all showings. (id:50133)
Royal LePage Team Realty

