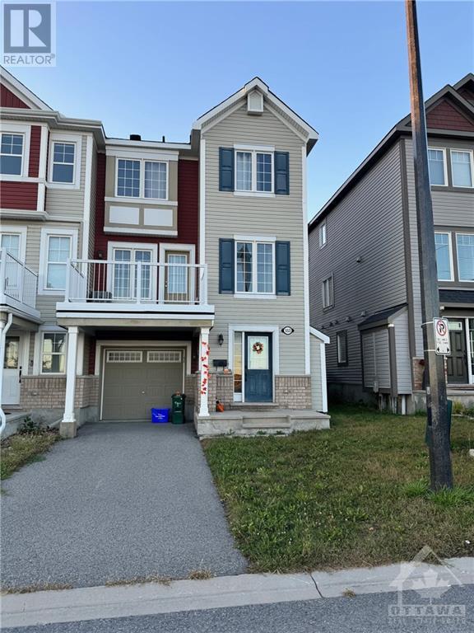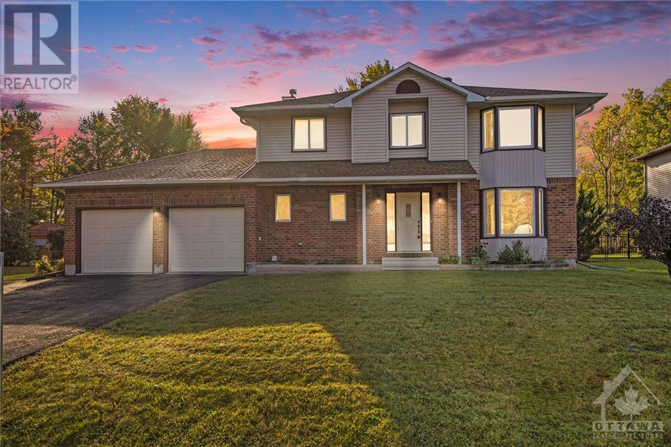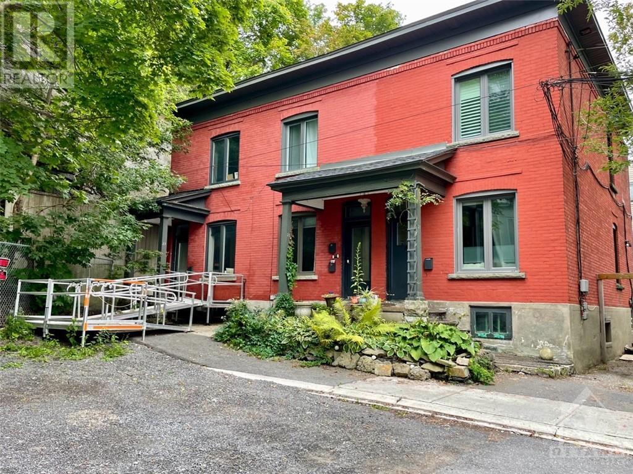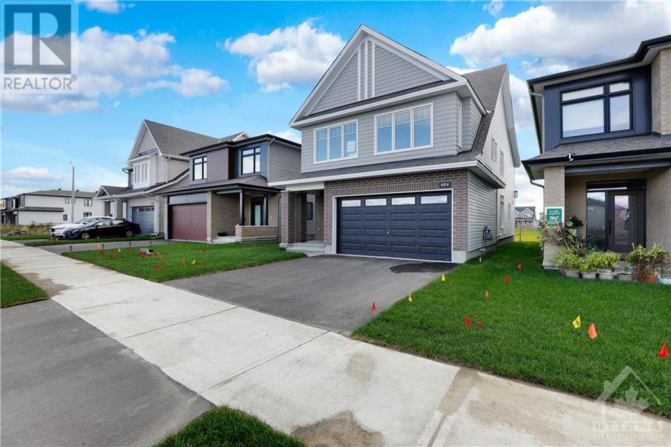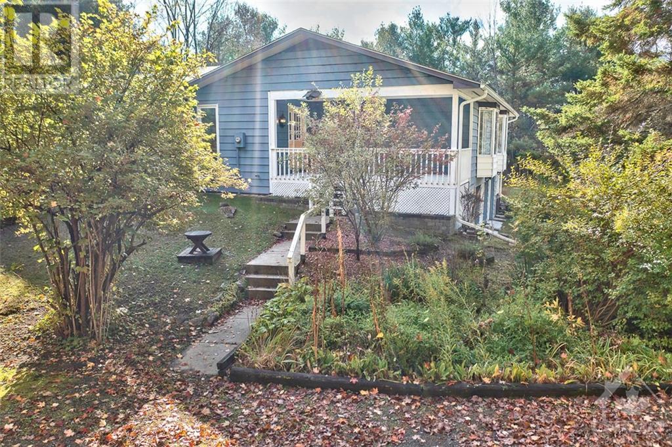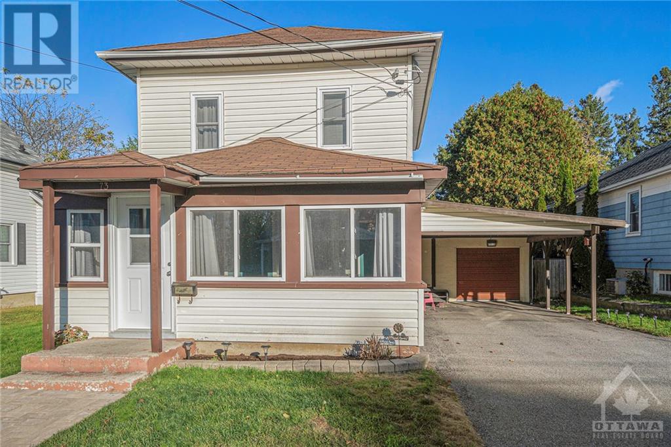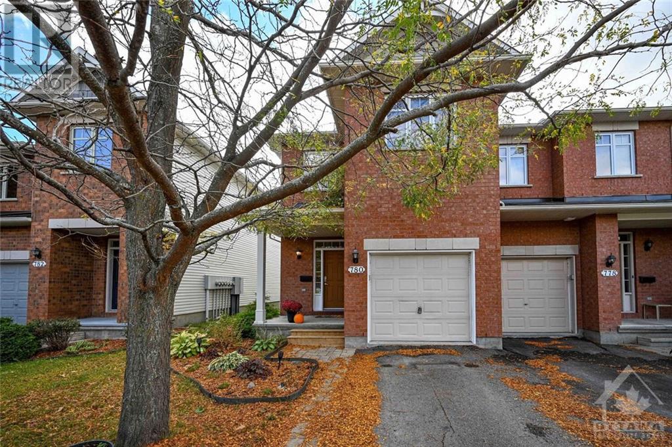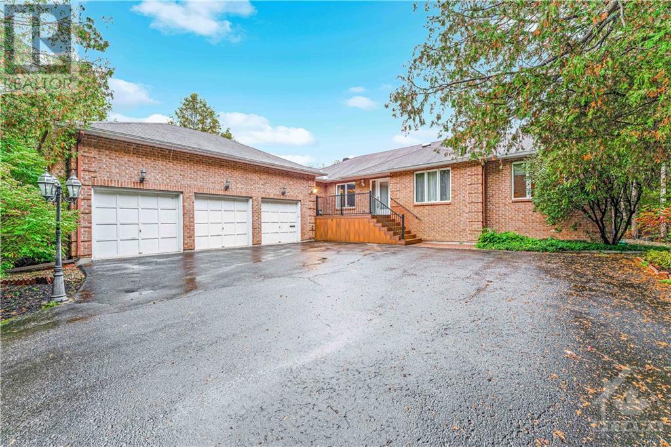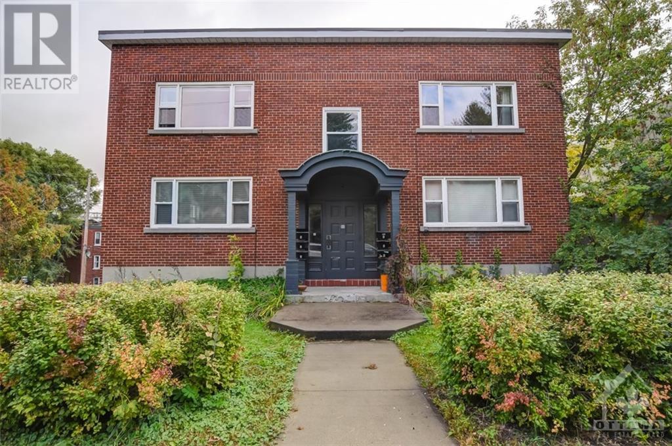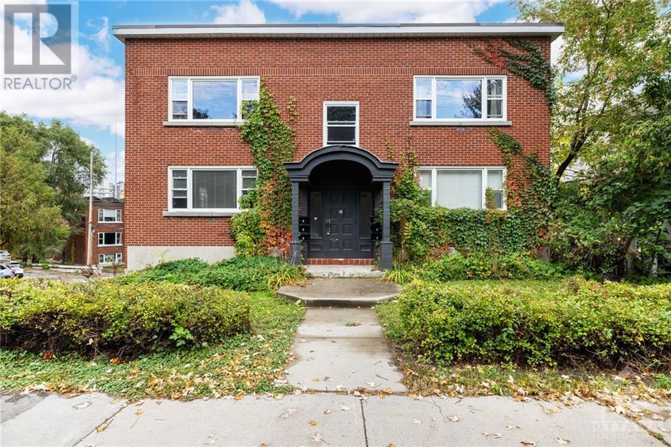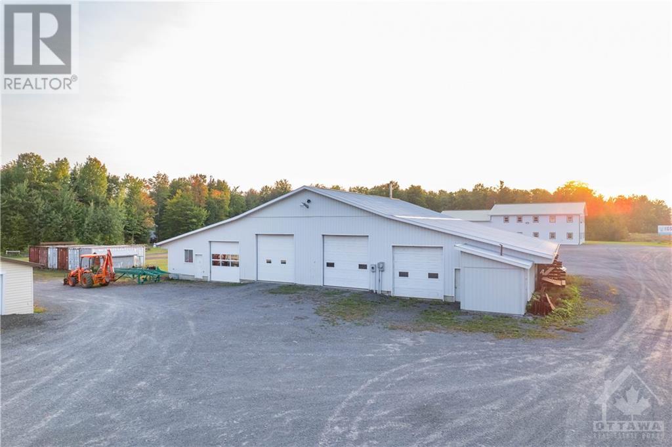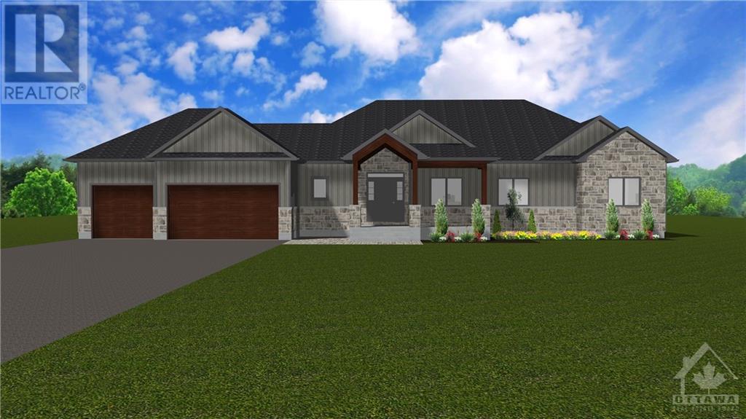553 Meadowcreek Circle
Kanata, Ontario
Welcome to this beautiful 3-storey END-unit in Emerald Meadows. You are greeted with a spacious entry with inside access to the attached garage, 2pc bathroom, large laundry room and storage area. The second level features a beautiful kitchen, hardwood floors and opens to the dining room with a breakfast bar and access to balcony. The upper level offers a generous primary bedroom with a 2pc en-suite, a second & third bedroom and full 4pc main bathroom. Nothing to do but move in and enjoy! Fantastic location, close to all the amenities that Kanata has to offer and only steps from Crownridge park! (id:50133)
Century 21 Synergy Realty Inc
134 Topaze Avenue
Ottawa, Ontario
A wonderful family home situated on a approximately 1/3 of an acre in an established mature neighbourhood! The centre hall plan includes a large foyer that opens to a large living room and formal dining room, large bright kitchen with a generous eating area and a cosy family room a wood burning fireplace just perfect for those cool fall evenings. Completing the main floor is the powder room, laundry room and entrance into the 2 car garage. The second floor includes 4 generous bedrooms with 2 full bathrooms including an ensuite jacuzzi tub and shower and a walk in closet. The lower level has been recently updated to include a bedroom/den, large rec room and a generous space for storage or a workshop. A large south facing back yard with no rear neighbours and large deck for entertaining on warm summer evenings. This house is just waiting for you to make this your own home ! (id:50133)
Keller Williams Integrity Realty
27 Perkins Street
Ottawa, Ontario
Fantastic opportunity for investors. 25 Perkins=middle unit, 27 Perkins=end unit. Over $45,000/yr net income. Two 1-bed units and one 2-bed unit next to Lebreton Flats (and hopefully the NEW Ottawa Senators Stadium). 25 Perkins rent is $2595 + hydro/mo and 27 Perkins rent is $2241+ hydro/mo. Detailed pdf with expenses and income along with current tenant situation available upon request. All units tenanted and all wish to stay if possible. Minutes from the bridge to Gatineau, 2.5km from University of Ottawa, 2.2km from Elgin St, 6 minute walk to Pimisi LRT station, close to Little Italy and China Town. Lebreton Flats Master Concept Plan available. The plan is based on public feedback and builds on the 2020 preliminary Master Concept Plan. LeBreton Flats is a 29-hectare site anchored by two LRT stations at Pimisi and Bayview that hosts the yearly Bluesfest festival and in the future will be the home of a new up-and-coming community (or hockey arena). 27 has central A/C, 25 does not. (id:50133)
RE/MAX Delta Realty Team
404 Barrett Farm Drive
Ottawa, Ontario
Brand new construction home is move in ready for quick closing in 30 days or TBA! Spacious 4 bedroom, 3.5 bath single with 2 ensuite baths, main floor den/office plus loft on 2nd floor and finished lower level family room. Hanstone Quartz counters throughout, with tasteful design choices and features. Hardwood on stairs, 8 extra potlights, pot/pan drawer, upgraded kitchen cabinet hardware, updgraded interior doors and hardware, upgraded sinks, 4 bedrooms and 3 full bathrooms (incl 2 ensuites) on the 2nd floor. Great location near park and amenities in fast growing south suburban Ottawa neighbourhood of Findlay Creek. (id:50133)
Oasis Realty
169 Machan Road
Lanark Highlands, Ontario
COMPLETE PRIVACY! 28+ ACRES located at the end of a dead end road! Peaceful, relaxing location for this 3 bedrm, 3 bathrm family home. Large bright sun filled windows. Open concept flr plan/ cozy wood stove. Huge screened in porch off the dining rm where you can enjoy watching the deer on your property. Master bedrm is complete with a 4 piece ensuite + a separate enclosed private deck. The LL offers a den/hobby rm + a potential 4th bedrm, a family rm & direct WALK OUT to the back yard. The LL also features a 3 car garage for cars, tools & toys!!. For special projects & hobbies there is a 22 ft x 30 ft detached shop/ power including a heated/insulated area. Several walking/hiking trails to allow you to appreciate the beauty of the rolling hills + the treed & open areas of this amazing property. Recent upgrades include, eavestrough 2017, exterior painting 2020, garage drs 2021, new house shingles 2023, some windows 2020-2023 Utilities, wood approx $500/yr. Hydro$189/month Drone video! (id:50133)
Royal LePage Team Realty
73 Aberdeen Avenue
Smiths Falls, Ontario
Welcome to 73 Aberdeen, Smiths Falls. A family home with 4 bedrooms and 1 1/2 bathrooms. The home features a main floor family room with patio doors at the back accessing a deck and spacious back yard, main floor laundry with a 2 pc bath, eat-in kitchen with oak cabinets, living room, a front covered and enclosed front porch. 2nd story has 4 bedrooms ( 1 bedroom is very tiny) closet space in the hallway, Primary bedroom has 2 closets. Walk-thru closet/hallway ( great for an office). Gas furnace new in 2018, any newer windows were replaced in 2015, the shingles are at least 10 yrs old. Yard is partially fenced, Paved drive, a carport, and a single garage. (id:50133)
Century 21 Explorer Realty Inc.
780 Nakina Way
Ottawa, Ontario
Rare four bedroom, end unit townhome with main floor office for sale in the heart of Riverside South! Main floor features refinished hardwood flooring(2023), separate dining room, dedicated office space with french doors, galley eat-in kitchen, 2 piece ensuite and spacious family room. Upper level features a primary bedroom retreat with four piece ensuite and walk-in closet, three additional good sized bedrooms, laundry room and four piece main bath. Lower level offers a large recreation room with gas fireplace and additional storage space. New carpet and underpad installed in upper and lower levels and on stairs(2023). The south facing backyard features a large deck loads of space to enjoy downtime. Click on the Multimedia link to see the Glasshouse 3D Tour. (id:50133)
Exp Realty
1297 Cornfield Crescent
Ottawa, Ontario
Welcome to this charming 3-bedroom, 2.5-bathroom bungalow nestled in the serene community of Greely. Situated on an expansive, pie-shaped, treed lot, this home offers privacy and tranquility. The oversized 3-car garage provides ample space for your vehicles and storage needs. Convenience is key with main-floor laundry and a cozy wood burning fireplace in the living area. Step out onto the huge back deck and enjoy outdoor gatherings with family and friends. The primary bedroom boasts a walk-in closet and ensuite bathroom, while two other bright bedrooms on the main floor provide comfort and versatility. Downstairs, the basement features a spacious family room, a substantial shop/storage area, and even a cedar closet and cold storage room! Don't miss the opportunity to make this fantastic property your new home. (id:50133)
Century 21 Synergy Realty Inc
65 Riverdale Avenue Unit#3
Ottawa, Ontario
Charming apartment for the urban professional! This bright main level unit is perfectly situated in the lovely community of Rideau Gardens/Old Ottawa South. This unit features a great layout with L shaped living-dining area, quaint kitchen, two well proportioned bedrooms and full, 4-piece bathroom. Hardwood and tile flooring throughout along with crown moulding and plenty of storage. Laundry and additional storage are available in the basement of the building. The close proximity to both the Rideau River and Rideau Canal pathways makes cycling around the city a breeze and all amenities along Main Street are a short walk away. This is a great place to hang your hat and enjoy the perks of living in a well-established, central neighbourhood. Surfaced parking is available for an extra $75/month. (id:50133)
Engel & Volkers Ottawa Central
65 Riverdale Avenue Unit#6
Ottawa, Ontario
Appealing apartment for the busy urbanite! This well-lit top floor unit is ideally positioned in the delightful community of Rideau Gardens/Old Ottawa South. Recently revamped, this unit showcases a well-designed layout with an L-shaped living-dining area, a charmingly updated, contemporary kitchen, two generously proportioned bedrooms, and a fully modernized 4-piece bathroom. Gleaming hardwood and tiled flooring throughout, complemented by tasteful crown moulding, provide an elegant touch, with ample storage space to cater to your needs. Laundry facilities and additional storage are conveniently accessible in the building's basement. The immediate vicinity to both the Rideau River and Rideau Canal pathways ensures effortless city-wide cycling, while a short walk leads to all conveniences along Main Street. This is an ideal haven to settle in and relish the benefits of residing in a well-established, central neighbourhood. Surface parking is available for an additional $75 per month. (id:50133)
Engel & Volkers Ottawa Central
5889 County 17 Road
Plantagenet, Ontario
This lot has 465ft of frontage & 275ft of depth & offers a colossal 96x60 foot workshop - complete with 600v, 200 amp power & 72 KW generator capable of powering the entire workshop, w/ 4 spacious bays (2 11x11 high garage doors, 2 12x12 garage doors & 1 11x11 door) making it perfectly suited for various ventures due to its advantageous zoning. Detached garage w/ air conditioning can effortlessly transform into an office space. The property also has a split-level 3-bed, 2-bath home featuring functional kitchen, 4 season sunroom, living room w/ views of the pond & chicken coop, master bed w/ ensuite bath, 2 bedrooms w/ built-in closets and bright basement w/ living area w/ fireplace, office space, laundry room & extra storage. The backyard boasts in-ground pool, gazebo, exterior bath, pool house & fully-equipped outdoor kitchen w/ appliances and heater. Don't miss this extraordinary opportunity to own a property with limitless potential. (id:50133)
Exp Realty
284 Trudeau Crescent
Russell, Ontario
TO BE BUILT! Don't miss this 3 bed + office/den, 2.5 bath custom bungalow by Eric Clement Construction Ltd. on one of the few remaining premium walk-out basement lots in the peaceful country setting of Russell Ridge, Marionville. A great layout boasting 2035 sq.ft of living space complimented by 9ft. ceilings, hardwood and ceramic flooring and quality workmanship throughout. The best part - you get to CHOOSE the finishings to make it your dream home! The functional and well thought out floor plan offers an open concept living space w/ custom gourmet kitchen, master bedroom w/ ensuite and walk-in closet, two further generous sized bedrooms, den/office space, mudroom, laundry room & full bath. Spacious unfinished basement (w/ 3pc rough-in) offers abundance of potential to complete how you want! Outdoors discover a large elevated deck (198 sq.ft.), no rear neighbours & plenty of green space! 3 car garage (815 sq.ft). New central high efficiency heat pump. Your dream home awaits! (id:50133)
Keller Williams Integrity Realty

