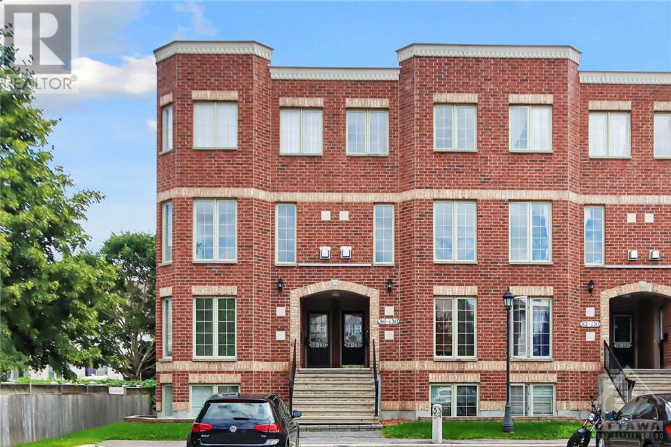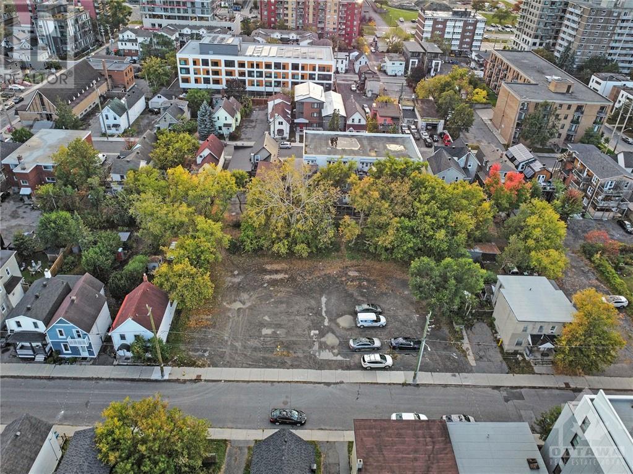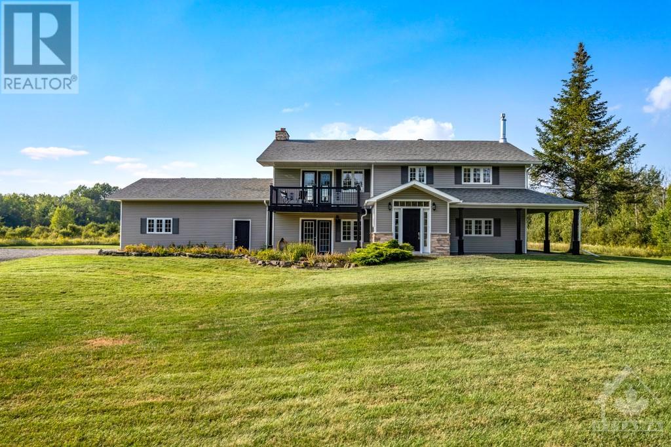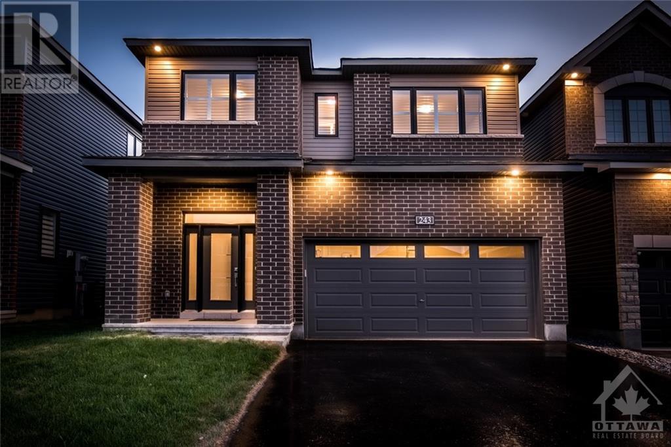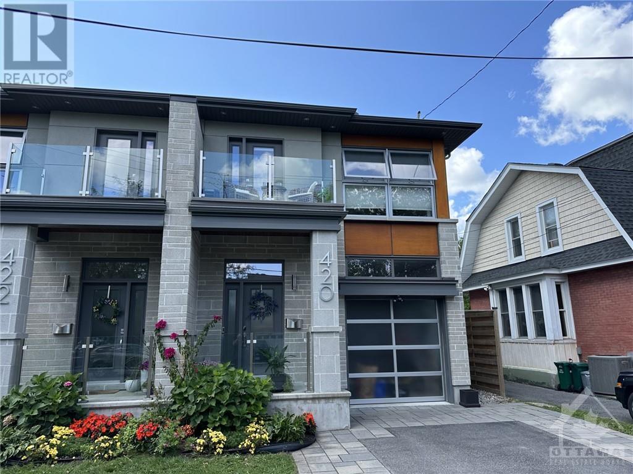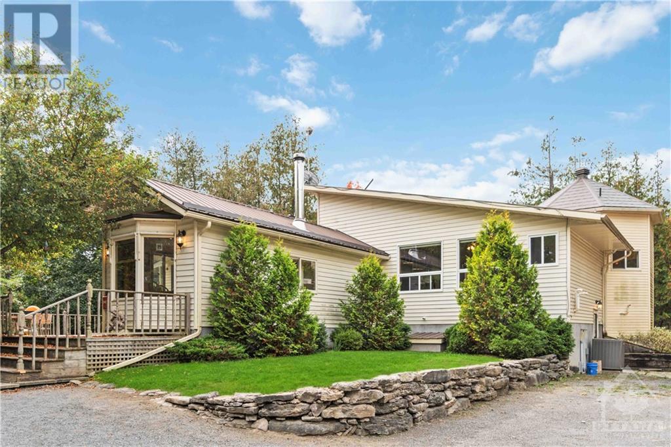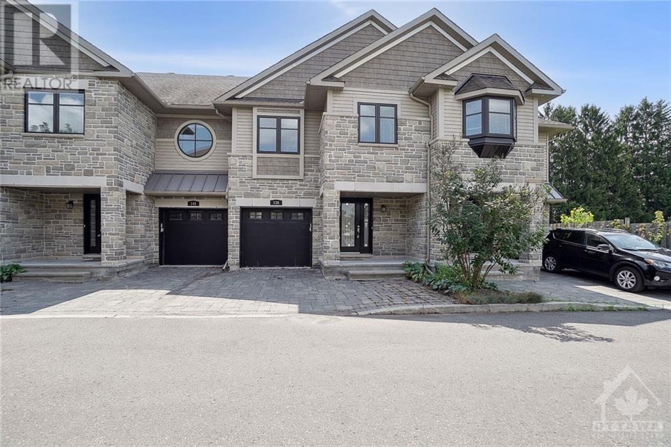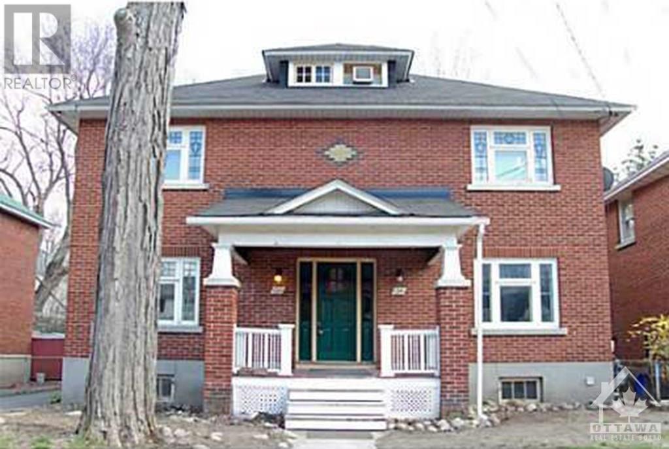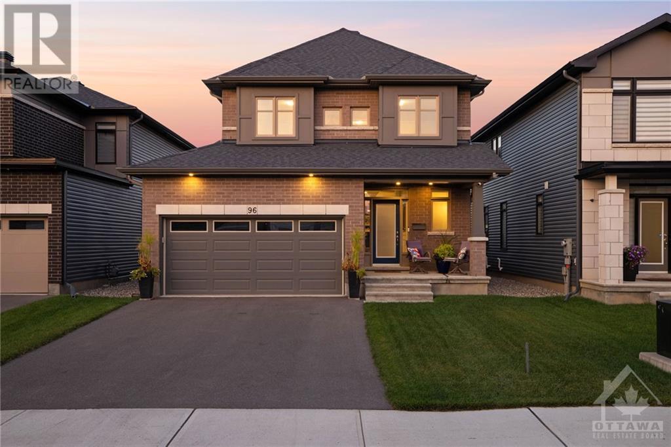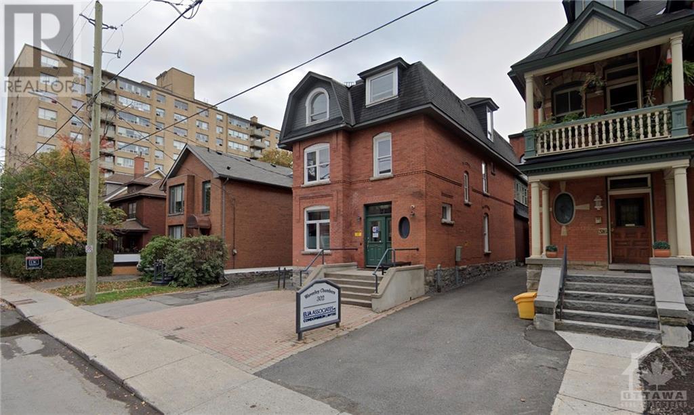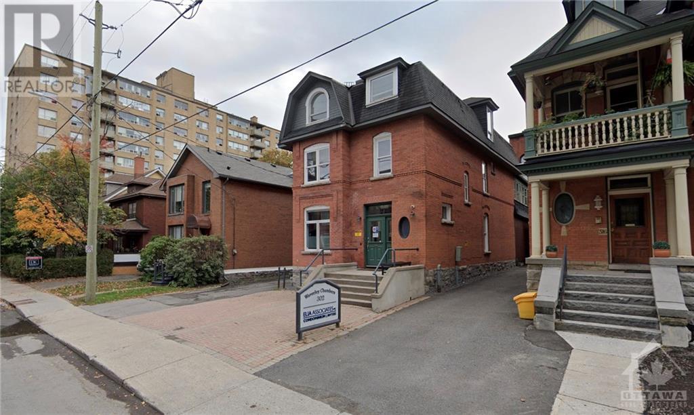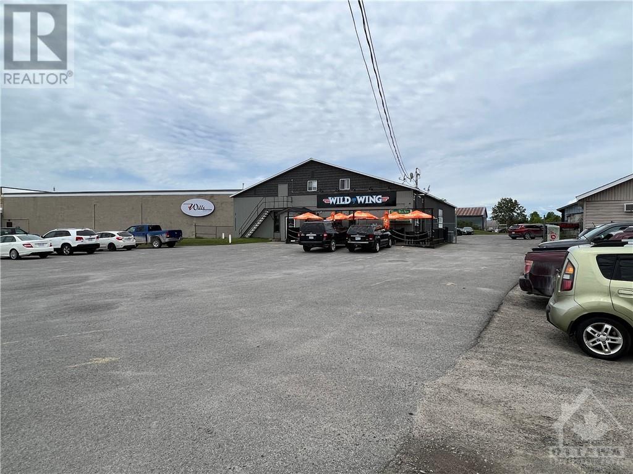130 Berrigan Drive Unit#84
Nepean, Ontario
This spacious UPPER unit, meticulously maintained by its sole owners, shines with fresh paint and abundant natural light. The open-concept main floor features gleaming hardwood in the dining and living areas alongside a built-in fireplace, plus a kitchen/breakfast room boasting ample counters, generous cabinets, and a roomy pantry, in addition to a powder room. Upstairs, you will find two bedrooms with private ensuites, abundant storage, and a convenient laundry room. Nestled off Berrigan Dr, dual balconies invite morning sun in serene surroundings. Parking is steps away. Top-tier location near schools, transit, parks, Barrhaven's hub, Costco, and recreation. Ideal for residence or investment. A turnkey gem, primed for your move! (id:50133)
Innovation Realty Ltd.
56-74 Carruthers Avenue
Ottawa, Ontario
A development dream - almost half an acre of land in a gentrifying area in the Heart of a National city... RARE FIND. Ideally for a established developer or Medium to Large Builder corp... 200ft FRONTAGE by 98ft DEPTH - Site for a MULTI-UNIT MULTIFAMILY Building in the heart of the city in one of one of the highest desired areas - Hintonburg. R4UD Zoning is favorable to large multi-residential building. Do you want to build one 18 unit at a time on 50ft lots each (x4) for resale or quicker cash flow or a LARGE Multi unit building with dozens of units and underground parking? NEW high-density zoning MULTI-RES allows more units per lot than ever before on this street. Total of 3 adjoining lots (severed old semis and 150ft in cleared land). Don't miss out on this opportunity -- Call us today to send you a SPEC SITE PLAN and chat for more information! (id:50133)
RE/MAX Hallmark Realty Group
2202 Glen Smail Road
Prescott, Ontario
Experience splendid country living in this charming two-storey home situated on 4.4 acres. Close to HWY 401 and 416 on/off ramps. You are welcomed into a bright foyer with lovely slate flooring, and gorgeous hardwood stairs leading you to the upper level. The main floor features light-filled and spacious living. The kitchen features ample cabinet and counter space, with a large peninsula overlooking the dining room. The adjacent living room features a shiplap accent wall with electric f/p and access to covered balcony. Down the hall you’ll find a perfectly sized primary bedroom with a 3pc ensuite, as well as a sizable 2nd bedroom, a 4pc bath, and laundry. The lower level features a large family room with a gas f/p, a 3rd bedroom walkout, 3pc bath, and access to large heated double car garage. Outside, you'll find beautiful landscaping, a veranda leading to the backyard oasis with an above ground pool and cabana. Don't miss out on this move-in ready home and all it has to offer! (id:50133)
Royal LePage Team Realty
243 Alex Polowin Avenue
Nepean, Ontario
"Welcome to Luxury Living in Quinn's Pointe, Half Moon Bay! This 2020-built Minto Clairmont home is a masterpiece with 3 beds, a loft, 3 baths, and a 2-car garage, loaded with upgrades. The main floor boasts gleaming hardwood, custom blinds, and a dream kitchen with quartz counters, an island, a tiled backsplash, and GE Profile SS appliances. The great room features a gas fireplace and opens to the dining room, creating an open concept. Upstairs, the primary bedroom has a walk-in closet and en-suite with quartz counters, double sinks, a glass shower, and a soaker tub. Two more bedrooms, a hardwood loft (potential 4th bed), a second full bathroom, and 2nd-floor laundry complete the upper level. For upgrade details, just ask! This family-friendly neighbourhood is close to parks, schools, transit, and shopping. No bidding wars, no waiting – book a showing and make an offer on your dream home today OPEN HOUSE THIS SATURDAY OCT 7 2-4 PM (id:50133)
RE/MAX Hallmark Realty Group
420 Athlone Avenue
Ottawa, Ontario
Welcome home to this custom built semi-detached 3 bedroom and 4 bath. Luxury flows throughout the unit with a modern open concept layout. Gourmet kitchen with high end appliances, built in oven, gas stove and wine fridge. Master bedroom boasts 5 piece en-suite and all bedrooms have walk in closets. Laundry is located on the second floor for extra convenience. Large recreational room in fully finished basement with full bathroom and storage room. High ceilings, 3 gas fireplaces, 1 car garage with inside entry and a private backyard. Option to be furnished. (id:50133)
Right At Home Realty
1591 Corkery Road
Ottawa, Ontario
Hidden gem set back off the road, as you are pullig into this loveley property you will feel the serenity immediately This home features an absolutey beautiful wrap around deck overlooking the front, side and back yard. Big country windows to watch the wildlife frolic. Lots of grassy and wooded space to wonder. The kitchen is a true famiy open concept space. Stunning huge master suite with an ofice loft. This is the perfect home for those that work from home, the loft provides the perfect bright office away from the living space. Gleaming hardwood throughtout. Patio doors in the living area connect to the deck and rear yard. Ground level basement entry is very convenient to move items in and out for winter. The detached garage with fully livable loft is great for the mechanic that wants to have their hobby or business at home. The loft is a bright and very spacious "apartment' with hardwood flooring, kitchen, bathroom and living space, easily rentable. (id:50133)
Greater Ottawa Realty Inc.
136 Montauk Private
Ottawa, Ontario
Welcome to your dream home in Carleton Heights! This stunning LEED-certified townhome is a beacon of sustainability and modern living. Nestled on a serene & quiet street, this home offers a blend of comfort and conscientiousness. Greeted with an open-concept main floor, the 2nd floor boasts 2 sizeable bedrooms, hardwood throughout, a laundry room, primary bedroom complete with a walk-in closet and ensuite. Finished basement with full bath and ample storage. South-facing backyard, perfect for gardening and creating a private oasis. Convenient amenities are just a short walk away - Hog’s Back Park, Rideau Canal Pathway and Mooney’s Bay! Perfect for academics, Carleton University is conveniently close. Book your showing today - don’t miss the chance to call this property your home! *POTL fee is expected to be $150-$200/m, includes: insurance and maintenance of common elements only* (id:50133)
Unreserved Brokerage
132 Faraday Street
Ottawa, Ontario
Classic red brick Ottawa West style home. Hardwood throughout. Spacious living and dining rooms. Bright spacious kitchen. Second floor features 3 generous sized bedrooms all with hardwood and 4 piece bath. Private garden. Stairs to attic for storage. Centrally located in the prestigious Wellington Village area close to parks, hospital, schools, shopping, and 417 access. (id:50133)
Royal LePage Team Realty
96 Heirloom Street
Ottawa, Ontario
Flawless and impeccable! This meticulous 5 bed, 4 bath home boasts high quality finishings throughout. Immaculate chef’s kitchen is equipped w/ high-end Bosch appliances, gas stove, upgraded hood fan, french door refrigerator, spacious island, recessed lighting & a custom pantry. Sliding doors open to a generous, fenced backyard. The kitchen seamlessly flows into the family room, featuring a Napoleon gas fireplace. The flooring consists of engineered hardwood & carpet, while the kitchen & bathrooms are adorned w/ elegant quartz countertops. The primary suite is highlighted by a walk-in closet & a luxurious 5-piece ensuite bathrm w/ dual vanities, a glass-enclosed shower & soaker tub. Completing the second lvl are an add’l 3 bdrms. The fully finished basement offers a rec area, full bthrm & 5th bdrm. A convenient mudroom, situated off the foyer, provides direct access to the finished 2-car garage. This home presents as new w/ extra touches sure to impress! (id:50133)
Engel & Volkers Ottawa South
302 Waverley Street W Unit#8
Ottawa, Ontario
Beautiful and well appointed turn-key office space available in Centretown. Waverley Chambers is located between both Elgin Street and Bank Street this space is easily accessed by the 417 and is located steps to numerous restaurants, coffee shops, shopping, and Ottawa's financial district. This is an opportunity to lease a FULLY FURNISHED office on the the third floor of the building. Also included is access to a shared recently renovated kitchen and bathroom on the third floor. The ground floor offers a welcoming entrance with a large (shared) reception area and a fully equipped boardroom on the ground floor can be available on a shared basis. Other office services can also be available at an additional cost such as WiFi, Printing, reception services. Some parking available at an additional cost. Floor plan available upon request. Other office(s) available in the building. Contact for more information. (id:50133)
Royal LePage Team Realty
302 Waverley Street W Unit#9
Ottawa, Ontario
Beautiful and well appointed turn-key office space available in Centretown. Waverley Chambers is located between both Elgin Street and Bank Street this space is easily accessed by the 417 and is located steps to numerous restaurants, coffee shops, shopping, and Ottawa's financial district. This is an opportunity to lease a FULLY FURNISHED office on the the third floor of the building. Also included is access to a shared recently renovated kitchen and bathroom on the third floor. The ground floor offers a welcoming entrance with a large (shared) reception area and a fully equipped boardroom on the ground floor can be available on a shared basis. Other office services can also be available at an additional cost such as WiFi, Printing, reception services. Some parking available at an additional cost. Floor plan available upon request. Other office(s) available in the building. Contact for more information. (id:50133)
Royal LePage Team Realty
140 15 Highway
Smiths Falls, Ontario
High traffic area Commercial building with multi tenant facilitation. Offering 6000 sq ft on the main level & the upper level adds a 1200 sq ft 1 bedroom 1 bathroom apartment plus approx. 600 sq ft storage space. The front 2600 sq ft & upper level are currently leased to a successful restaurant business. 1400 sq ft of the back area were leased to the owners wine making business with approx. 2000 sq ft rentable area not specifically assigned. Wine business will close in Nov (23) creating 3400 sq ft available for additional tenancy. Metal building with a metal roof, natural gas servicing the property, drilled well, septic field with a 3000 Ltr tank (2016) plus a 7000 Ltr Holding tank (for the restaurant use). 2-200 amp services, one high overhead ground level loading door, 2 gas furnaces for the restaurant and 1 gas radiant heating system for the back area. There are approximately +24 parking spaces, paved drive, street signage, building signage plus a 2 car detached garage in the back. (id:50133)
RE/MAX Affiliates Realty Ltd.

