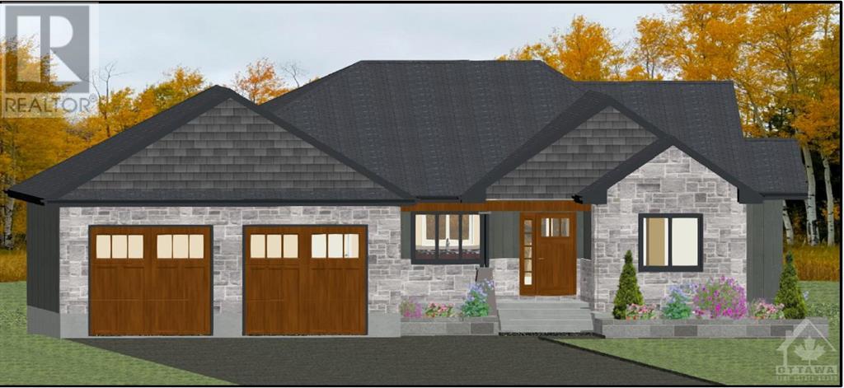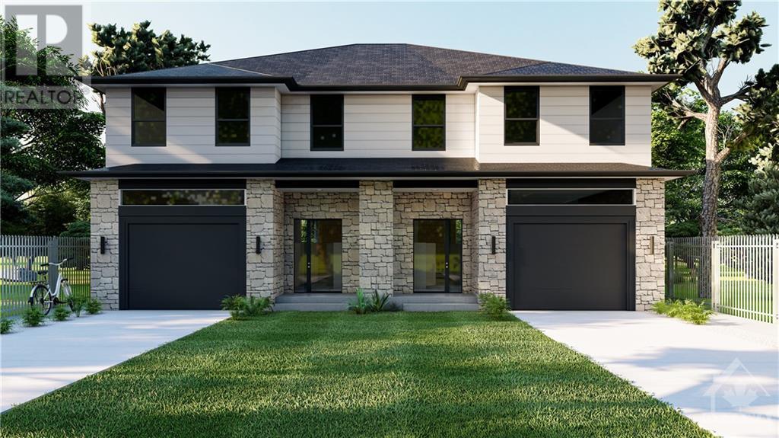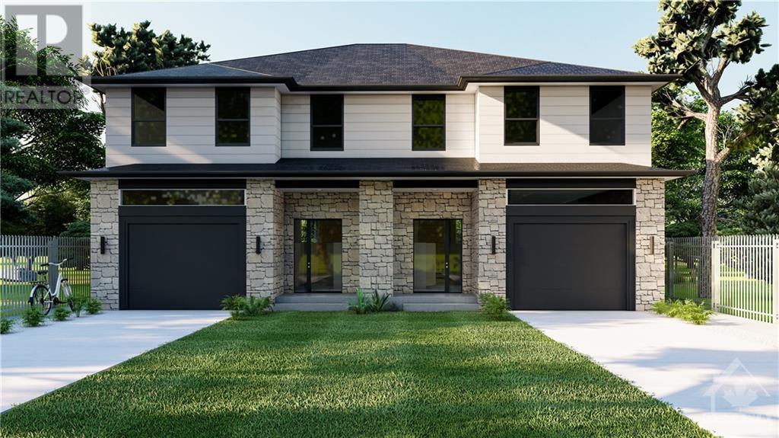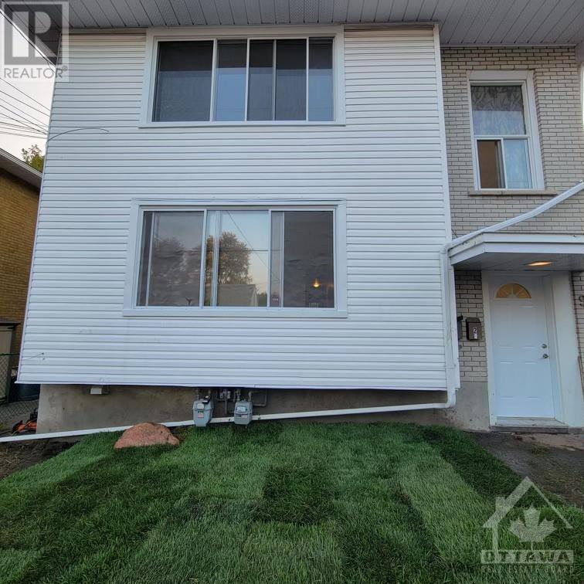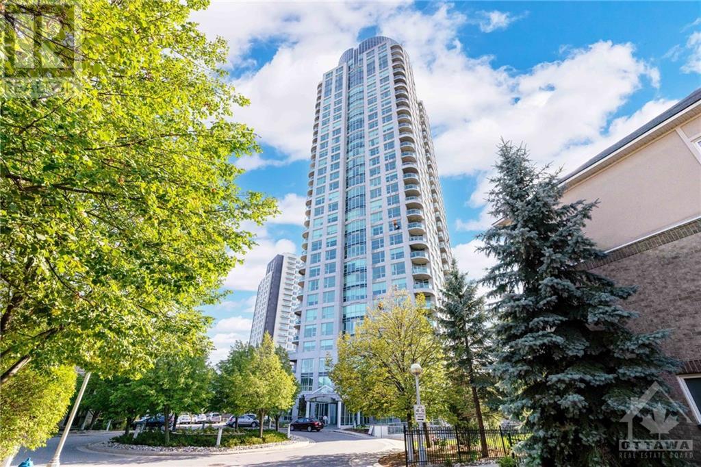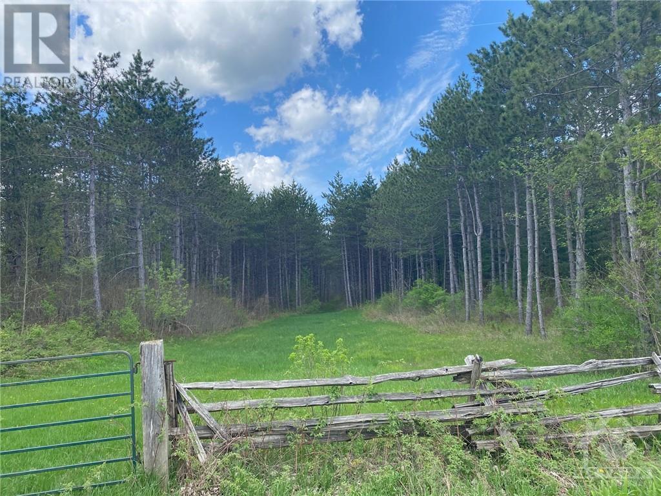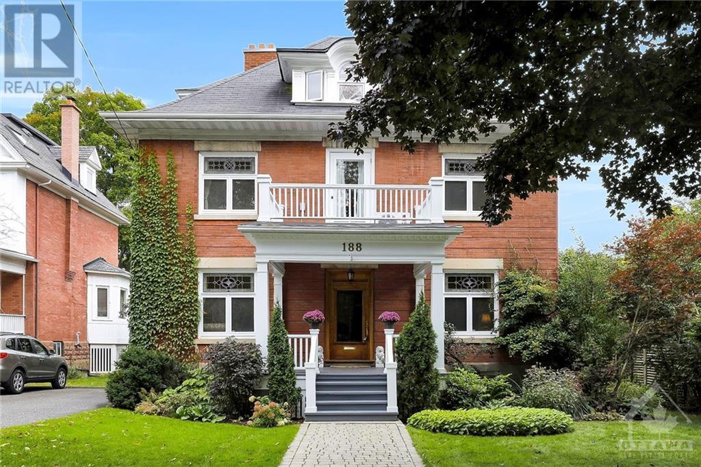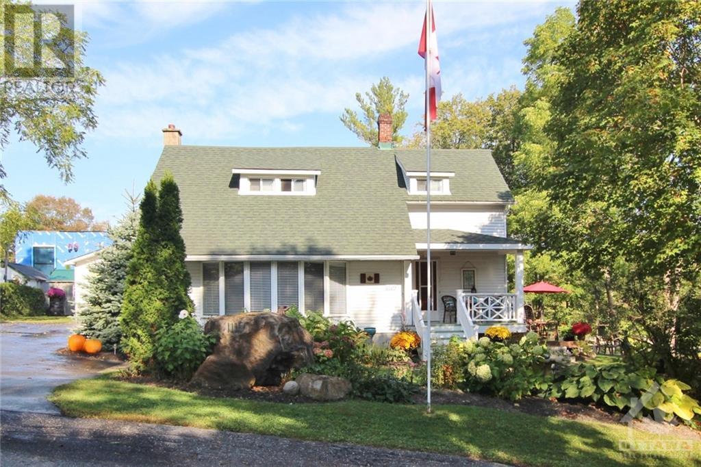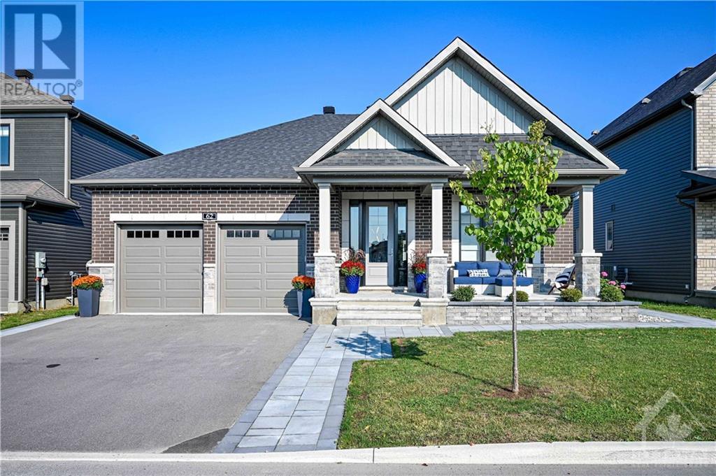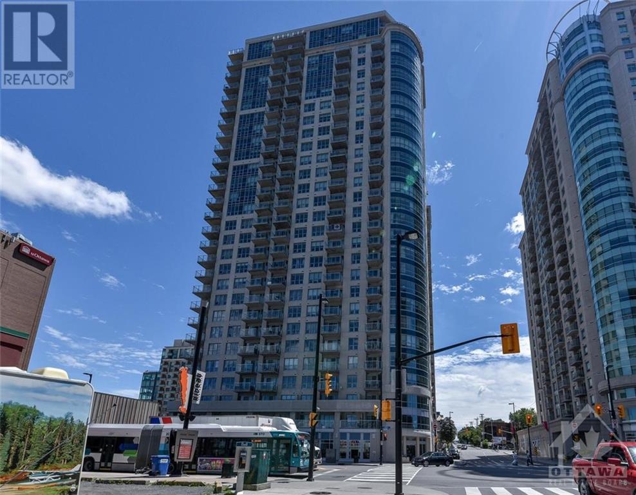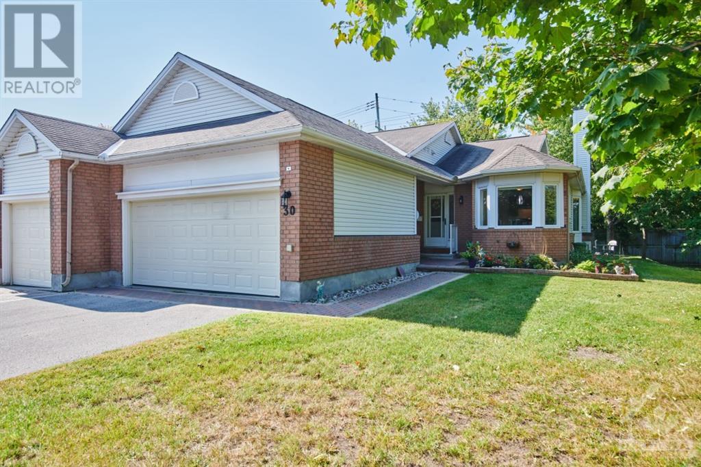1689 Trizisky Street
Hallville, Ontario
NOW UNDER CONSTRUCTION! Welcome to SILVER CREEK ESTATES, a brand new country development only minutes from Kemptville.This1500sf Rachel model is a beautiful 3 bedroom, 2 bath open concept home with custom features including a vaulted ceiling in living room, cozy fireplace, engineered hardwood throughout main floor with tile in wet areas, large windows & 9' ceilings in main living area. Spacious kitchen offers ample storage, large island, & quartz counters in kitchen as well as all bathrooms. Primary bed is in a separate wing with ensuite featuring walk in shower and separate tub. Custom shelving in walk in closet. 2 more bedrooms, and laundry/mudroom complete the main floor. Concrete front porch & large back deck creates additional outdoor living space.Basement bath rough in included .Lot comes top soiled and ready for seed.HST included in purchase price with rebate to builder. Only 5 min to 416 access.Model home available to view by appointment.48hr irrevocable as per form 244 (id:50133)
Innovation Realty Ltd.
13a Second Street
Crysler, Ontario
To be built by trusted local builder, located on infill LOT! New 2 Storey Semi-Detached home with approx 1581sq/ft of living space, 3 beds & 3 baths. The home boasts a modern, open concept layout with partial bath off entryway. A spacious kitchen offering laminate counters, a centre island, tons of storage space including a large pantry. Luxury vinyl floors throughout the main floor and bathrooms. Carpet leading from the main floor to upstairs and througout the bedrooms. Upstairs you'll find the generous primary bedroom with a large WIC & 3pc ensuite. Both additional bedrooms are sizeable with ample closet space. Full bathroom & laundry room round out the second floor. Single car garage with inside entry. Basement will be full & unfinished, awaiting your personal touch. HWT is a rental and no FP included in this model. Reach out today for more info re- Site plan, floorplan & Feat. Specs & ALL finishes! (id:50133)
Century 21 Synergy Realty Inc
13b Second Street
Crysler, Ontario
To be built by trusted local builder, located on infill LOT! New 2 Storey Semi-Detached home with approx 1581sq/ft of living space, 3 beds & 3 baths. The home boasts a modern, open concept layout with partial bath off entryway. A spacious kitchen offering laminate counters, a centre island, tons of storage space including a large pantry. Luxury vinyl floors throughout the main floor and bathrooms. Carpet leading from the main floor to upstairs and througout the bedrooms. Upstairs you'll find the generous primary bedroom with a large WIC & 3pc ensuite. Both additional bedrooms are sizeable with ample closet space. Full bathroom & laundry room round out the second floor. Single car garage with inside entry. Basement will be full & unfinished, awaiting your personal touch. HWT is a rental and no FP included in this model. Reach out today for more info re- Site plan, floorplan & Feat. Specs & ALL finishes! (id:50133)
Century 21 Synergy Realty Inc
910 Watson Street Unit#2
Ottawa, Ontario
AVAILABLE IMMEDIATELY! Tenant pays $2100 + Gas & Hydro. Discover this well maintained 3 bedroom upper level apartment in the heart of Britannia; near the conservation area, close to Britannia beach, transit, shopping, an abundance of amenities and minutes from the 417! The unit offers a good sized living area, kitchen/dining room, 3 good sized bedrooms and full bath! Hardwood floors throughout. Access to shared backyard. Storage locker. 1 parking spot. Coin operated laundry in the building. Secure this great rental spot today! Easy to view! (id:50133)
Keller Williams Integrity Realty
22 Rockwood Street
Ottawa, Ontario
Attention all Investors! CAP RATE 5.1% We have an exciting opportunity for you in the heart of Lowertown, just steps away from the picturesque Rideau River. This triplex offers three separate units, each with laundry facilities, appliances, and stunning hardwood flooring. It's worth noting that an inspection report is available, providing you with valuable insights into the property's condition and ensuring transparency in your decision-making process. The cap rate for this triplex stands at an impressive 5.1%- making it a lucrative opportunity for savvy investors. Contact us for a copy of the financials and inspection report. There is an assumable mortgage @2.44% OAC. (id:50133)
Keller Williams Integrity Realty
38 Metropole Private Unit#204
Ottawa, Ontario
Welcome to the epitome of contemporary living at The Metropole. This exceptional 1-bedroom PLUS den condo boasts a newly renovated ensuite bathroom and an unbeatable location within a stone's throw to vibrant Westboro Village with convenient walk to shops, restaurants, grocery, transit, and Westboro Beach. Upon entering, you're greeted by an atmosphere of modern luxury. The open-concept living and dining area is bathed in natural light that filters through large windows, creating an inviting space perfect for relaxation and hosting guests. The versatile den is a valuable addition, ideal for a home office, guest room, or den. Its flexibility adapts effortlessly to your evolving needs. The Metropole offers 5 star amenities to enhance your lifestyle which include 24hr concierge, indoor saltwater pool, sauna, gym, lounge, entertainment room, guest suites, backyard w/ gazebo, you'll have everything you need at your fingertips.Make this your home today. (id:50133)
Royal LePage Team Realty
11th S Sherbrooke Line
Maberly, Ontario
Builders & investors delight! Approximately 385 acres of beautiful treed land facing 2 roads and neighboring beautiful farms, cottages and homes ready for your severance or development! The sale is conditional upon severing the cottage with 15 acres (seller shall keep it) Seller shall pay the cost of the severance. Approximately 10 minutes to Perth and 1.20 hours to Ottawa! A must see today! (id:50133)
Power Marketing Real Estate Inc.
188 Dufferin Road
Ottawa, Ontario
Open House October 1st 2-4pm. On Dufferin Road in Lindenlea/New Edinburgh, the best of the nation’s capital converges: prestigious homes on a wide avenue, the rich heritage of Rideau Hall, a host of high-caliber amenities and the heart of the city mere minutes away. Stunning century home with center hall layout, updates throughout - electrical, plumbing, environmental controls. Generous proportions and plenty of natural light. Original millwork, floors - a perfect balance. Stunning back garden, finished lower level and third level with flexible spaces. Minutes to the best schools, Global Affairs, Parliament and the Byward Market - this coveted address is not to be missed! See it today. (id:50133)
Royal LePage Team Realty
1119 Tighe Street
Manotick, Ontario
Looking to build your waterfront dream home? We found the perfect spot at 1119 Tighe Street! This exceptional property boasts over 100 feet of coveted waterfront on the scenic Rideau River - now a UNESCO World Heritage Site, offering a unique blend of home and cottage living in the charming Village of Manotick. Tucked away on a private cul-de-sac, it combines tranquility with easy access to restaurants, shops, and bars just a short stroll away. From your deep water dock opening to over 40 kms of waterway between locks known as the Long Reach, you can enjoy picturesque views of Watson's Mill while indulging in activities like boating, canoeing, swimming, or fishing to the soothing sounds of the rushing water. This property is your canvas to create a custom dream home with a walkout basement or simply relish the charm of the existing residence. This property promises a life of serenity and splendor on the Rideau River! Don't wait, come start your next chapter today! (id:50133)
Unreserved Brokerage
62 Yacht Terrace
Manotick, Ontario
Remarkable 2+2 bdrm bungalow w/exceptional features & elegant decor, interlock walkway, exterior celebration lighting, covered veranda w/pot lights, 8-foot high front door, foyer w/oversize tile, high baseboards, 9-foot flat ceilings, 5-panel interior doors & wide planked hardwood flrs, centre island kitchen w/breakfast bar, quartz countertops w/waterfall edge & stylish two-tone cabinets, dining rm w/twin windows, living rm w/vertical gas fireplace, primary bedrm w/walk-in closet, 5-piece ensuite w/glass shower, standalone tub, twin sink vanity & 2nd bdrm w/oversized window, 5-piece main bath w/twin sinks & linen, main floor laundry w/quartz countertops, open hardwood staircase, Rec room w/wide plank flooring & kitchenette w/quartz countertops, wine fridge, den, 2 additional bdrms,5-piece bath w/radiant floor heating, full-body wash shower w/oversized tile, linen storage & sauna, heated garage, PVC fenced yard w/interlock patio, automatic nat gas generator,24 hr irrevocable on offers. (id:50133)
RE/MAX Affiliates Realty Ltd.
242 Rideau Street Unit#601
Ottawa, Ontario
Enjoy spectacular views from this 2 bedroom, 2-bathroom condo in the core of downtown Ottawa. 1 underground parking space. Front entrance w/ tile & front fall closet. Harwood flooring. Panoramic floor to ceiling wrap around windows! Stylish entertainment kitchen w/ granite counter tops, SS appliances, modern backsplash, lots of cabinet space. Peninsula island w/ extended breakfast bar. Open concept living/dining room. Patio off the living/2nd bedroom. 2nd bedroom has access to cheater-ensuite w/ large vanity, glass standalone shower, built in linen closet. Primary bedroom w/ more big windows, walk-in-closet + 4-pce ensuite w/ nice tile, large granite counter top vanity. In-unit laundry. Building amenities include indoor pool, sauna, gym, outdoor terrace w/ bbq area, theatre & 24h security. Owned storage locker. Downtown lifestyle to enjoy! Some pictures have been virtually staged. 24 hr notice for showings, 24 hr irrevocable on offers. (id:50133)
RE/MAX Affiliates Realty Ltd.
30 River Oaks Court
Stittsville, Ontario
Stunning 3 bedroom corner unit bungalow townhome in Amberwood Village. Enjoy care-free living in this adult community. You will be welcomed into a spacious foyer that leads into the living and dining area, full of large windows and natural light. Enjoy a book or time with family and friends in the bright sunroom off the back of the living area. The main floor also features a stunning dark wood cabinet kitchen, eating area, and 2 large bedrooms. On the lower level you will find a large rec room, and an additional bedroom and a full bath. Large private backyard oasis for your enjoyment! Close to Amberwood Golf Course, Stittsville Main Street, Parks, Shops and Restaurants! (id:50133)
Century 21 Synergy Realty Inc

