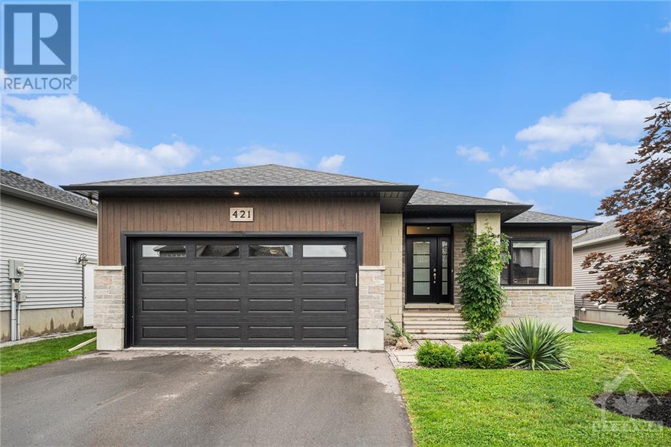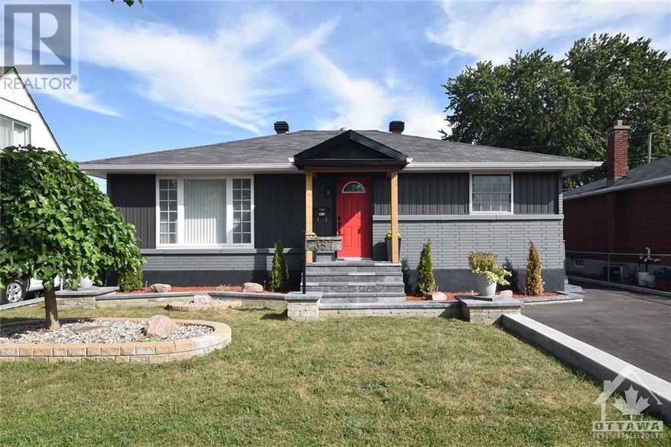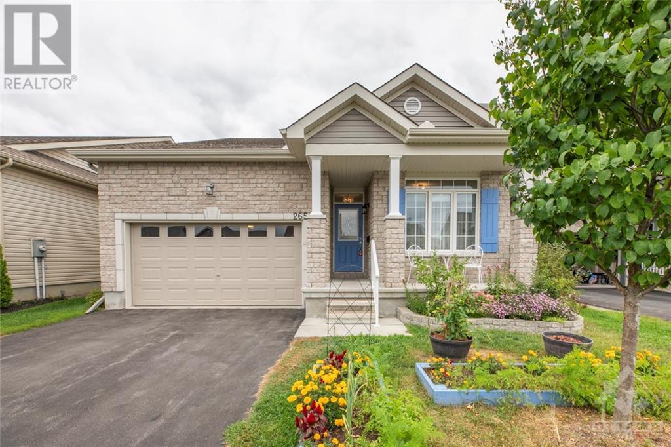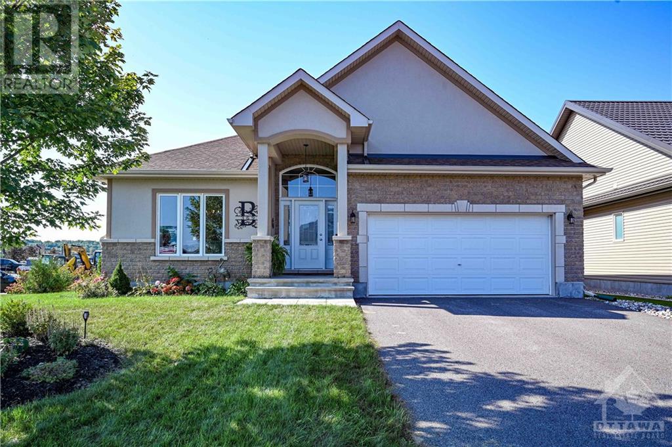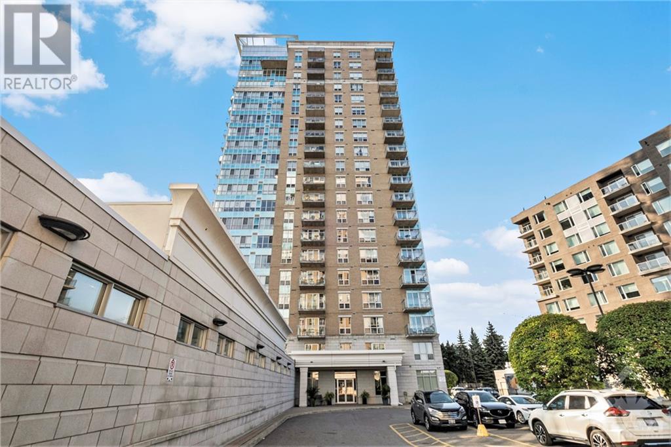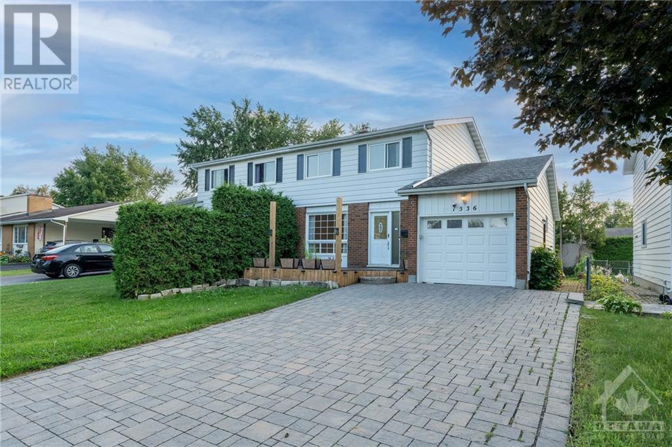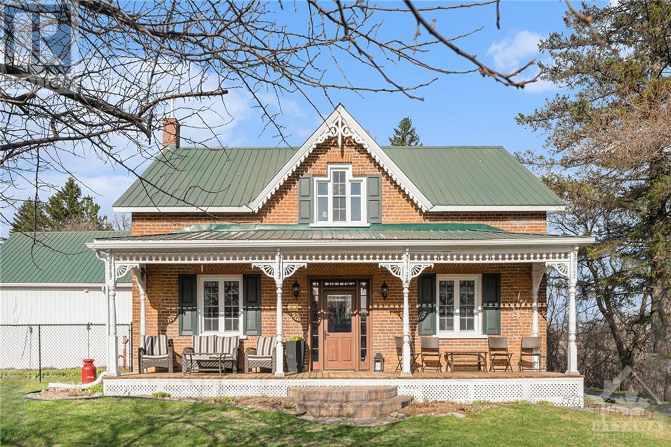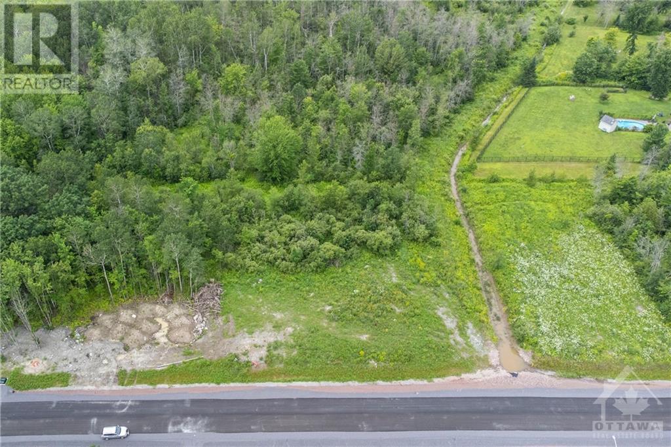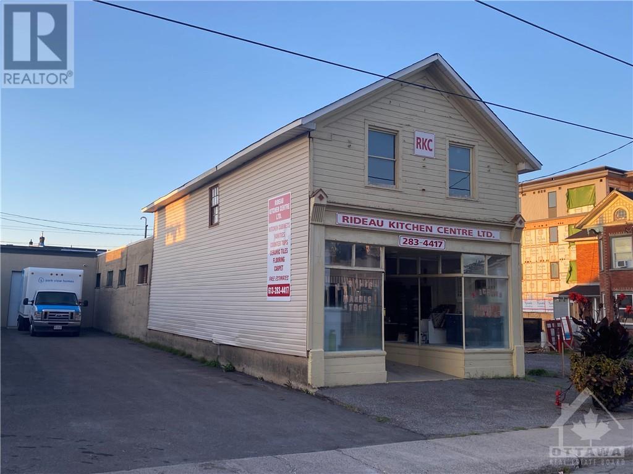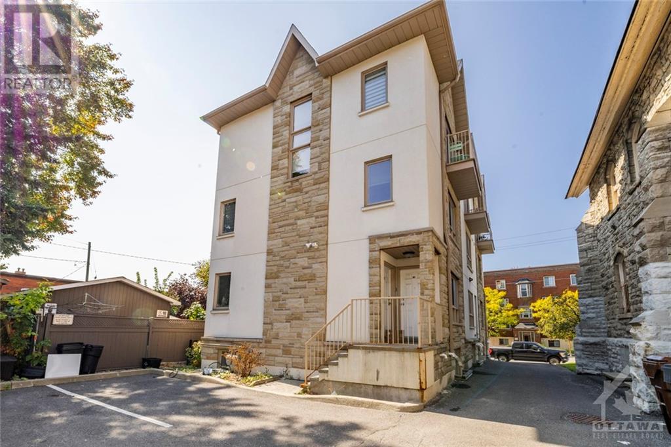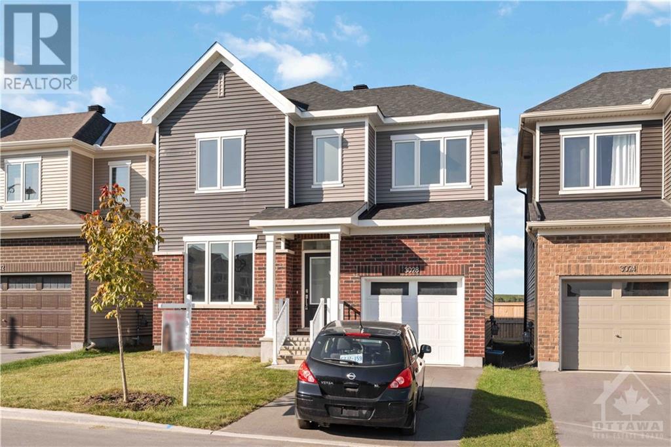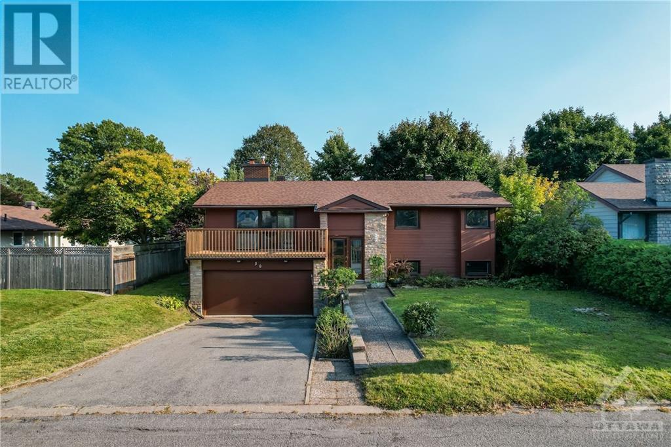421 Central Park Boulevard
Russell, Ontario
OPEN HOUSE SAT. SEPT. 23, 1-3PM. This custom-built bungalow is designed to perfection! Located in the family-friendly village of Russell, walking distance to schools, parks, conservation areas, trails, rec. center & more! As you step in you will notice the oversized foyer with a beautiful built-in bench & storage. The south-facing wall-to-wall windows & vaulted ceilings produce a bright and airy atmosphere of serenity and calm. The chef-inspired kitchen is designed with a sizeable center island, quartz counter, ceramic backsplash is a combination of beauty and functionality. The kitchen overlooks the living room w/ a beautiful gas fp and sunfilled dining room, creating the perfect flow for everyday life. The primary bdrm incl. an ensuite feat. glass shower w/ a rainfall shower head & walk-in closet. Every detail has been thoughtfully designed w/ a spacious 2nd bdrm and main floor laundry. Enjoy your outdoor cathedral-covered 10x12 deck. Don't miss it! (id:50133)
Exit Realty Matrix
357 Spartan Avenue
Ottawa, Ontario
Welcome to 357 Spartan Avenue. This turnkey bungalow in Overbrook is conveniently located minutes from downtown Ottawa. Kitchen is bright with tiled floors and ample storage. Living room features hardwood floors, lots of natural light, and electric fireplace. The hardwood floor is carried throughout the three rooms on the main floor which can be used as bedrooms or office space. Master bedroom features patio doors for direct access to deck and backyard. There are 2 three-piece bathrooms one on the main floor and one in the basement. Basement is spacious and multi-purpose, including bar, rec-room, office space, laundry room, wood burning fireplace, and lots of storage. Recent upgrades include laneway, landscaping, interlock (2021) and furnace (2022). Open house Saturday September 23rd from 1130am to 130pm. (id:50133)
Royal LePage Performance Realty
265 Opale Street
Rockland, Ontario
Delightful 2 bedroom bungalow, located on a quiet street in sought-after Morris Village. This home is flooded with natural light and has beautiful features such as hardwood & ceramic flooring throughout, an open concept floor plan, cathedral ceilings, gas fireplace in the great room, a formal dining room, an eat-in kitchen with lots of cabinet space, gas range & large island. Patio doors off the kitchen to spacious deck, pergola & interlock terrace. Spacious primary bedroom with a 3 pc ensuite & walk-in closet. The second bedroom is in generous in size and located close to the main bathroom. Convenient main floor laundry room off the foyer & mudroom. The basement is partially finished and has a large storage area. Easy access to HWY 174, Outaouais Golf Course and located within walking distance to 2 parks & walking trails. Don't miss out! Hydro $95/mth, Nat gas $93/mth. 24 Hours Irrevocable on all offers. (id:50133)
RE/MAX Hallmark Excellence Group Realty
369 Zircon Street
Rockland, Ontario
Stunning 3 bedroom, 2 bathroom, 2 car garage bungalow desirable Morris Village. The Mayfair Model, built by Bernard Sanscartier w/1650 sq ft on the main level. Charming covered front veranda, complete with glass door. Inside you are welcomed to a cathedral ceiling, tiled front entrance ww/direct access to the 2 car garage on the right, and to the left you have a spacious dinning rm, w/additional lighting. The home offers a beautiful open concept kitchen w/updated granite countertops, backsplash, under cabinet & island lighting. Family room w/ stunning hardwood flooring w/patio sliding door to covered porch. Down the hall you have a 4 pc bath, & 2 generous bedrooms featuring closet space, & natural light. The primary bedroom features an abundance of room, natural light, a walk in closet, a 4 pc ensuite with a soaker tub, a stand up shower, and 2 additional windows. The unfinished basement to create your own dream rec room, additional bedrooms, bathroom, storage. 24 hr irrev. on offers. (id:50133)
RE/MAX Affiliates Realty Ltd.
70 Landry Street Unit#503
Ottawa, Ontario
Embrace urban living at its finest with this exquisite 1-bedroom condo featuring a spacious open concept floorplan. Bask in the glow of abundant natural light pouring in from the large southern exposure windows, creating an inviting and airy atmosphere throughout. Complete with light wideplank hardwood floors, sleek granite countertops, & a private balcony with sweeping city views. Convenience is at your doorstep, with a plethora of shops, restaurants, and cafes in the vibrant neighborhoods of Beechwood Village and New Edinburgh just steps away. Easy access to the city's heart with mere minutes to the Byward Market, Parliament Hill, Museums, Global Affairs, Embassies, & much more! For nature enthusiasts, step outside to discover a paradise of bike paths, waterfront trails, and nearby parks, offering endless opportunities for outdoor adventures. This property embodies the perfect blend of modern urban living and natural beauty - seize the chance to make it yours today! 24hrs irrevocable (id:50133)
Bennett Property Shop Realty
1536 Prestwick Drive
Orleans, Ontario
Beautifully renovated semi-detached home in Queenswood Heights. This 3 bedroom 3 bath home offers an open concept living and dining room that flow perfectly into the massive fully renovated kitchen containing quartz counter tops SS appliances and under cabinet lighting, truly perfect for entertaining. The kitchen also leads you the massive private backyard ready for your own personal touch. On the second level you will find a primary bedroom with it's own on-suite, two other good sized bedrooms all with great closet space, natural lighting and a full bathroom. The lower level is fully finished with perfectly located Landry room. feats a cozy family rm that is ideal for family movie night. Furnace -23, Roof -20, AC-20. Book your showing today! (id:50133)
Sutton Group - Ottawa Realty
2745 Cassburn Road
Vankleek Hill, Ontario
Old world charm meets modern luxury in this country home. Built circa 1830, the home has been restored and tastefully expanded to meet the standards of the most discerning homeowners. Outside of Vankleek Hill on a private 2+acre lot featuring beautiful vistas and room to roam. Living room, formal dining room with its coffered ceiling and the original spiral staircase will take you back to another era. Kitchen is a modern chef’s dream- granite counters and backsplash, ample cupboards, island with breakfast bar. There is also an Elmira cookstove tucked into an authentic stone nook. Adjacent to the kitchen is an amazing laundry room. Second floor has a sumptuous main bedroom along with 3 others and a luxurious bathroom complete with soaker tub. A 2nd full bath with a walk-in shower is located on the main floor. Other features include 2 verandas, oversized double garage with loft, outdoor fire pit, fenced-in area for pets or a garden…nothing is missing in this fabulous home! (id:50133)
Bennett Property Shop Realty
82 Soulanges Street
L'orignal, Ontario
This prime lot is sure to bring your dream home to life! Welcome to 82 Soulanges Street in L'Orignal. With just under an acre of property, this is the perfect opportunity to build your custom home in the family-oriented neighbourhood of Place La Seigneurie. Beautiful flat lot offers you a quiet and peaceful location, easy access, lots of privacy, and no rear neighbours. Municipal water, natural gas and high-speed internet all available. This splendid property is nicely located, only a 2-minute walk to Sacha's Park, a wonderful playground/splash pad for kids to cool down in the summer heat. Blissful living only an hour's drive to either Ottawa or Montréal. Take advantage of this opportunity and make it yours! Receive a $6,000.00 credit if built before September 1st, 2027. 48 hr irrev on offers. (id:50133)
RE/MAX Hallmark Realty Group
7 William Street W
Smiths Falls, Ontario
Commercial retail space (approx 840 sq ft) with showroom area and large storage or assembly area behind (approx 1600 sq ft). Rear flat roof portion of building had new membrane installed approx 8 years ago. Successful location for 37 years operating as kitchen renovation and new kitchen installation business. Owner retiring and business is also available. Please inquire with listing agent. (id:50133)
RE/MAX Affiliates Realty Ltd.
345 Bronson Avenue Unit#m3
Ottawa, Ontario
Absolutely lovely and bright 2 Storey Condo with 2 bedrooms, 1.5 baths, ideally situated within walking distance to the Ottawa River, shops, parks, recreation and restaurants including Little Italy, Hintonburg, the Glebe, Elgin Street and the Market. Enjoy the open-concept main level layout with neutral decor, 9' ceilings, hardwood and ceramic floors and large windows allowing for plenty of natural light. This level also features a spacious living room, Kitchen with granite countertops, stainless steel appliances and plenty of cupboard and counterspace . There is a convenient powder room on the main floor. Spacious lower level offers two generously sized bedrooms with large windows, full bathroom& Laundry room. One parking space is included. Just move right in and enjoy! 48 hours irrevocable on all offers. Note some photos have been virtually staged. (id:50133)
RE/MAX Hallmark Realty Group
3028 Travertine Way
Ottawa, Ontario
Welcome to this 4 bedroom front door EAST facing home built just over a year ago with NO REAR NEIGHBORS within the heart of half moon bay. This home is close to all amenities such as Costco, Minto Centre, reputable schools, golf courses, shopping plazas and much much more of what Barrhaven got to offer! This home features a guest welcoming area/formal dining area with a open concept kitchen and family room for more intimate living. There are many modern upgrades within the home such as granite countertop, stainless steel appliances, modern light fixtures, hardwood stairs and a fully finished basement which allows for a office space or to party and entertain. Once you enter this home you will not want to leave. The seller is related to the listing agent. Enjoy your visit. (id:50133)
Royal LePage Team Realty
36 Parkglen Drive
Ottawa, Ontario
[Open House: Sep. 24th, Sunday 2-4PM] Welcome to this newly renovated 6 beds/3 full baths/1 den/2 garages single house on a 70'x 97' lot, in the desirable Ryan Farm. New pot lights throughout. The upper level boasts 3 large bedrooms/main full bathroom. The Master bedroom features a gorgeous modern ensuite. Open concept living/dining area has cathedral ceiling - great for entertaining. Cozy floor to ceiling fireplace. Newly upgraded kitchen with large window, abundance white cabinetry, quartz countertops and backsplash, stainless steel appliances. The finished lower level features the other 3 bedrooms that are generous in space/a den/a 4 piece fully renovated bathroom. A large deck in the backyard is perfect for summer entertainment. Double car garage and room to park 4 cars on the driveway. Minutes walk to Algonquin College, College Square shopping mall, baseline bus station which will become the HUB station. Year 2023: AC/furnace/oven/fridge/dishwasher/front yard and backyard deck. (id:50133)
Esteem Realty Inc.

