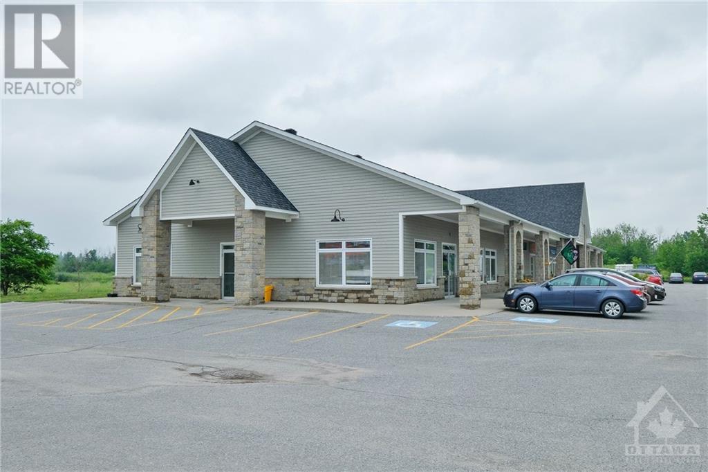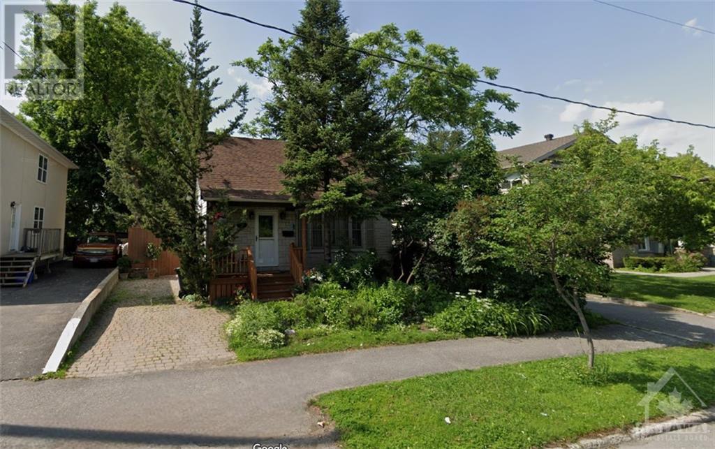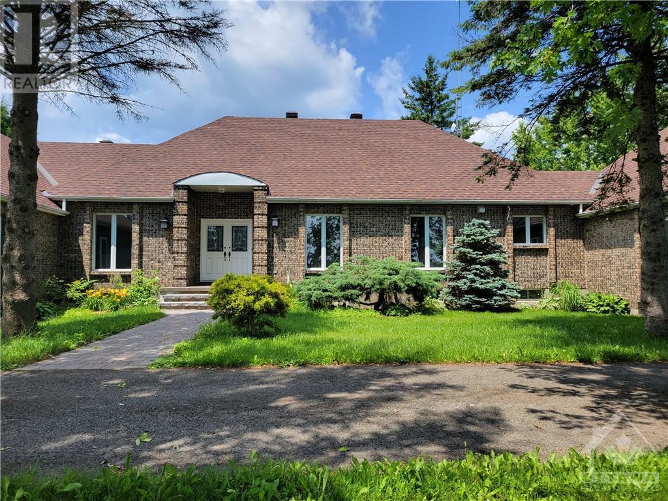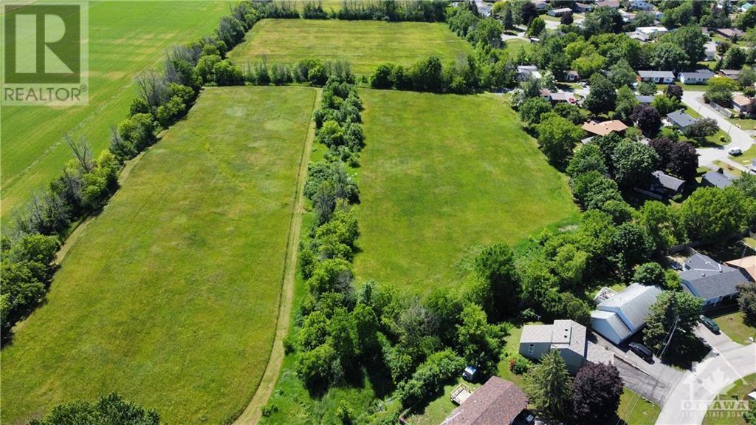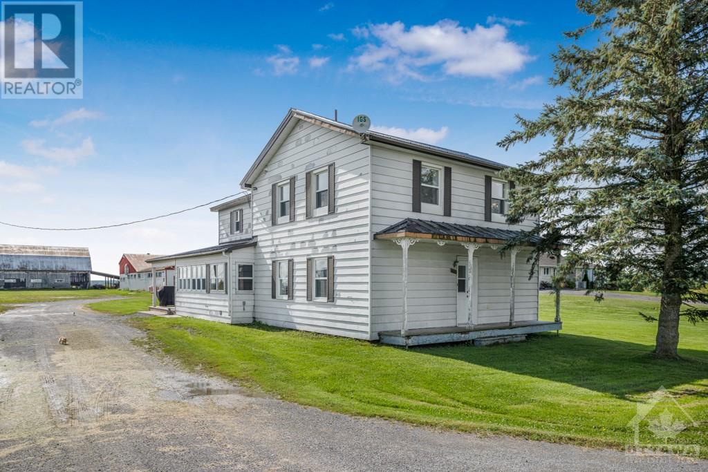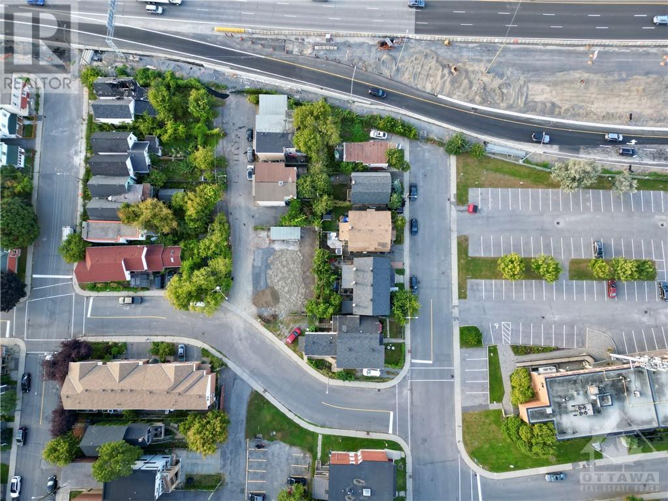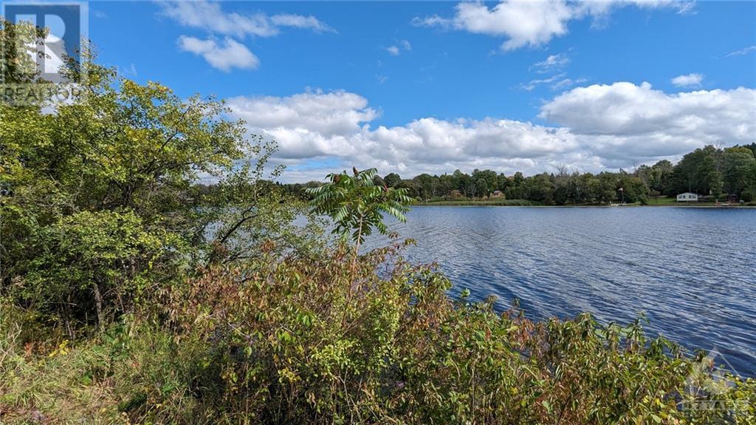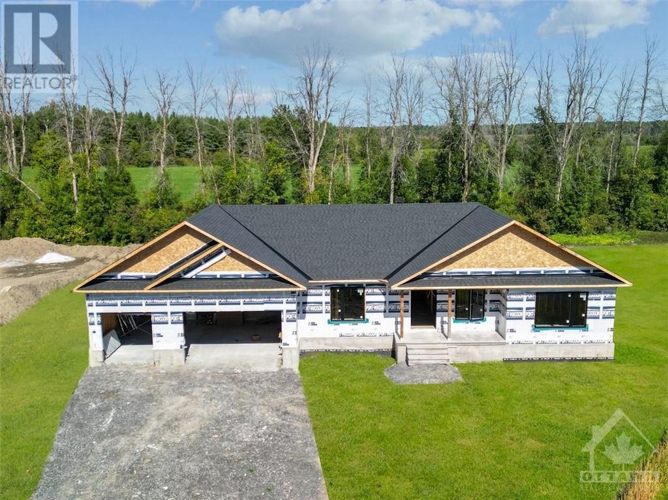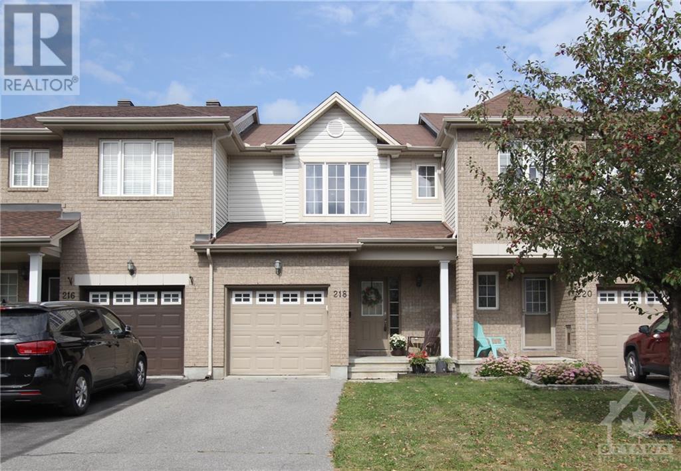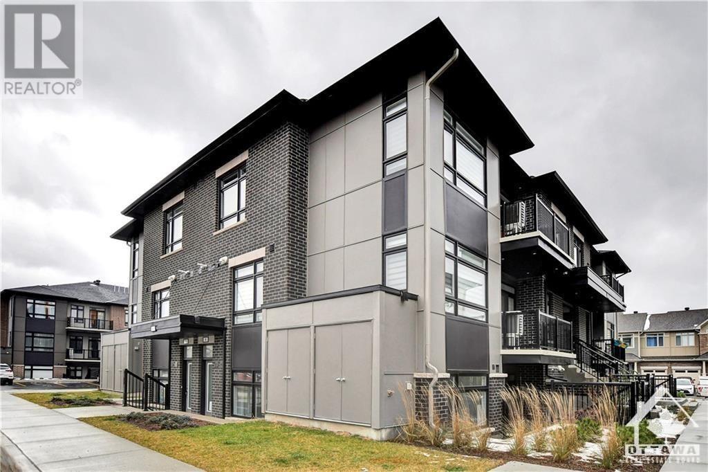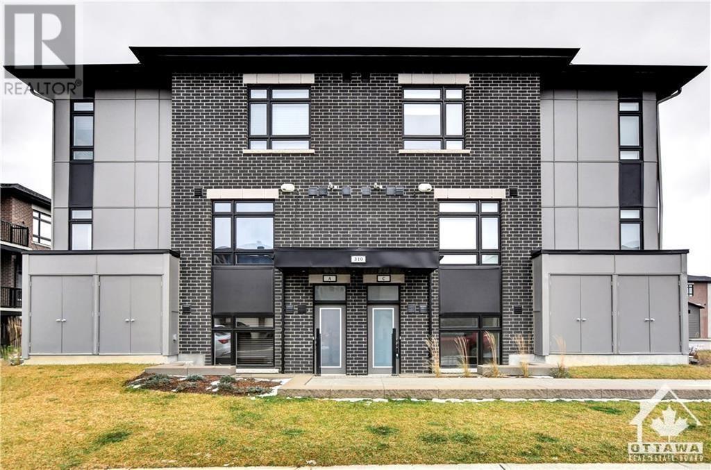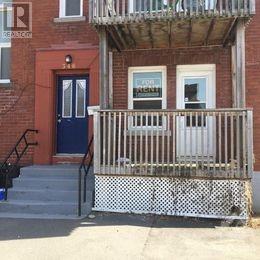453 Ottawa Street Unit#1a
Almonte, Ontario
1525 SQ/FT space for lease on Ottawa Street in Almonte. Available immediately. Rent is $2,990 + Utilities, additional rent is included in the $2,990/month. Free parking and free signage. 2 places for signage. Unit has been demised into 2 units from the original 2500SQ/FT. Lots of new development in the area. High household income of $110,382 in a 5km radius. Nearby tenants include RBC Bank, Dollarama, Rexall Drugstore, Home Hardware, Tim Hortons, Shoppers Drug Mart, Independent Grocery, Equator's Coffee. 10 mins to HWY 417, 20 mins to Kanata, Canadian Tire Centre and Tanger Outlets, 10 mins to Carleton Place. C3 Highway Commercial zoning allowing for a multitude of uses. (id:50133)
Royal LePage Team Realty
1247 Summerville Avenue
Ottawa, Ontario
Meticulously maintained home is located in the great neighbourhood of Carlington, offering a convenient location close to amenities including shopping centres, buses, Ottawa Hospital, Carleton University... The main level of this charming home features a spacious foyer that leads into a bright kitchen with an eating area. The living/dining room includes a 2-piece bathroom. This home has a cozy and welcoming atmosphere with hardwood floors, large windows, and modern pot lights. As you make your way up the gorgeous hardwood staircase, you'll find the upper level which consists of a primary bedroom, a goodsized secondary bedroom with plenty of storage space, and a full family bathroom. The upper level boasts beautiful new hardwood flooring. The lower level includes a newly renovated 3-piece bathroom, a recreation room, and a den. The backyard of this property is truly a delightful oasis, fully fenced and beautifully landscaped with a stone patio and mature trees. (id:50133)
Right At Home Realty
112 Dobbie Road
Spencerville, Ontario
A property that boasts class, style and detail. Welcome to 112 Dobbie Rd. Spencerville. Newly renovated large bungalow. Walking into the home you will immediately notice the oversized rooms and hallways. Starting with the spacious mudroom with direct entry to the garage and full basement plus a powder room nearby. Stunning kitchen with quartz countertops brand new cupboards and all new kitchen appliances. Eat-in kitchen with lots of pot lights and stylish pendant lights. Formal dining is attached. Oversized windows throughout the entire house. Bright and Airy living room with large cozy fireplace. 2 Bedrooms have direct access to outside with one having en suite. There are 3 bedrooms plus a luxurious massive primary bedroom with a coffered ceiling & custom spa-like en-suite. Spacious walk-in closet. Main floor laundry. 2 car garage attached plus a detached 3 car garage! This property is in a quaint and charming setting with 2 ponds, a property you won't want to miss! (id:50133)
Royal LePage Team Realty
415 Main Street
Winchester, Ontario
Partially Approved subdivision located at 415 Main Street in the Town of Winchester, Ontario There is a lot of activity in Winchester and with the Hardrock, Amazon warehouse, Hardrock Casino only 20 minutes away and other activity, Winchester is really starting to grow. This subdivision calls for 200+ doors! The Town of Winchester is located in North Dundas County, 30 miles to the south of downtown Ottawa, 12 miles north of Highway 401 The property has access to municipal water and sewer lines. The subdivision has an area of 20.7 acres and calls for 200+ units. TWO ESTIMATES ARE AVAILABLE FROM MAJOR CONTRACTORS FOR WATER AND SEWER AND OTHER SERVICES. A complete report is available upon request. Partner option possible! (id:50133)
Right At Home Realty
4740 Concession 11 Road
Fournier, Ontario
Welcome to 4740 Concession 11 in Fournier, a charming countryside retreat nestled on a sprawling 3-acre lot surrounded by the beauty of fields and nature. This property offers the perfect blend of tranquility and spacious living. Step inside to discover a generously sized kitchen boasting ample storage and counter space, perfect for culinary enthusiasts. The main floor also features a spacious living room, a well-appointed bedroom, and a modern 4-piece bathroom conveniently equipped with a laundry room. Upstairs, you'll find three additional bedrooms, along with a sprawling primary bedroom complete with a walk-in closet for all your storage needs. The second floor also boasts a large 4-piece bathroom. Outside, a 60 x 200 outdoor building provides endless possibilities for hobbies, storage, or creative endeavors. Experience the epitome of country living at its finest right here. As per form 244, 24hrs irrevocable on all offers. (id:50133)
RE/MAX Delta Realty
317 Arthur Lane S
Ottawa, Ontario
ATTN: ORIGINAL STRUCTURE DEMOLISHED - CLEAN SLATE FOR DEVELOPPERS & BUILDERS! Preliminary discussions with planning consultants have been favourable to a zoning amendment to permit higher density. Offering an opportunity to invest in the up and coming Glebe Annex. This premium corner lot is approximately 4120 sqft and zoned R4UD(831) which is generally intended to permit higher-density, multi-unit residential buildings. The location is minutes away from HWY 417, The Glebe, Landsdowne Park, and just a walk away from Dow's Lake and Preston Street. Progressive growth is present in the neighbourhood. Future development opportunities await. DO NOT walk the property. (id:50133)
Sutton Group - Ottawa Realty
793 Heritage Drive
Merrickville, Ontario
Rare opportunity to build among other luxury homes just minutes from the picturesque village of Merrickville. This spectacular waterfront lot is well positioned along a coveted stretch of the Rideau River and is for sale for the first time. Mature trees line the perimeter of this beautiful 1.7 +/- acre lot ensuring privacy from the road and neighbours. Lots of great building sites and vantage points to take in the stunning views along this beautiful stretch of water. A gentle slope at the water's edge provides easy access for swimming, boating, and docking. Start planning your dream home and enjoy everything the legendary Rideau River system has to offer. BY APPOINTMENT ONLY. Please do not walk the property without an appointment. Well, septic, existing dwelling, garage on the property - all in as is condition. (id:50133)
RE/MAX Hallmark Realty Group
416 Ginger Crescent
Metcalfe, Ontario
This impeccably crafted bungalow stands as the undeniable centrepiece of the neighbourhood, sitting on the largest lot available with no rear neighbours! Dedication to top-notch construction and an unwavering commitment to precision is the standard for Zanmar Homes. This floor plan boasts true magnificence, featuring not one, but two covered porches. 9 ft ceilings throughout the home, with the Great Room graciously ascending to 10 ft. A specially designed Cutwell kitchen, adorned with high-end stainless steel appliances! The walk-in pantry/wet bar features built-in cabinetry along the wall, complemented by a quartz countertop harmonizing flawlessly with the kitchen's aesthetic. The primary retreat is a sanctuary unto itself, featuring his and her walk-in closets and a breathtaking Ensuite. Bedrooms 2+3 occupy the opposite wing of the house, ideally suited for a growing family! *Basement can be finished for an additional cost of $100,000. *Top soil + Hydroseed Incl. around perimeter. (id:50133)
RE/MAX Affiliates Boardwalk
218 Opus Street
Ottawa, Ontario
Welcome to 218 Opus St located in family friendly neighbourhood of Bridlewood Trails! This 3-bedroom, 2.5-bathroom Claridge Queensby model with finished basement is the perfect fit for investors or growing families. Step inside where you will be greeted with spacious tile foyer and open concept living/dining room with hardwood flooring. Good sized kitchen with plenty of cabinet space and convenient eating area with patio door access to backyard. Main level is complete with partial bathroom and inside access to single car garage. Upper level hosts primary bedroom adjoined by walk-in closet and en-suite, 2 additional well sized secondary bedrooms down the hall from family bathroom. Fully finished basement includes cozy family room, laundry, storage and utility room. Fully fenced backyard. Walking distance to Brigitta Park, close to shopping and public transit. Book your showing today! (id:50133)
Royal LePage Team Realty
310 Tulum Crescent Unit#b
Ottawa, Ontario
Live your luxury in the brand-new Zen Urban flats. Conveniently located in the well-established neighborhood of Bridlewood, this location offers proximity to transit, tails, parks, shops, & excellent schools. Enter the inviting unit revealing modern finishes throughout, such as hardwood flooring, Quartz countertops, & SSL appliances. The large windows allow for an abundance of light to flow through the seamless open-concept layout. Step out of the large patio doors to your private oasis where you will find yourself sipping and reading after a long day. This turnkey home features two generous-sized bedrooms, as well as two updated bathrooms. Do not miss out on these expertly crafted contemporary flats in Bridlewood Trails. (id:50133)
Engel & Volkers Ottawa Central
310 Tulum Crescent Unit#c
Ottawa, Ontario
Live your luxury in the picturesque community of Bridlewood. Conveniently located in Ottawa’s booming west end, this location offers proximity to transit, trails, parks, shops, & excellent schools. Enter the inviting unit revealing modern finishes throughout, such as hardwood flooring, Quartz countertops, & SSL appliances. The large windows allow for an abundance of light to flow through the seamless open-concept layout. Step out of the large patio doors to your private oasis where you will find yourself sipping and reading after a long day. This turnkey home features two generous-sized bedrooms, as well as two updated bathrooms. Do not miss out on this expertly crafted contemporary flat in Bridlewood Trails. (id:50133)
Engel & Volkers Ottawa Central
346 Murray Street
Ottawa, Ontario
Duplex (non-conforming triplex) Fully rented with a 2 bedroom 1 bath on main level with bright balcony, hardwood floors, ceramics (leased until July 2024), a 2 bedroom 1 bath upper level with front balcony It has hardwood and tile (rented on a month to month basis with a long term tenant)and 1 bedroom in the lower level (leased until August 2024) so it has 1 good sized window. Front entry & side emergency exit. All units have fridge and stove, main level has a dishwasher. Coin operated laundry units on lower level. Updates include roof -2021, Furnace - 2022, main level bath update 2022. Video is from previous tenant to give an idea of layout and pictures available for the lower level from file. All offers considered with condition on viewing, inspection. possible tour with sufficient notice to give written notice to tenants. View main level video taken with a prior tenant and pictures from file. Parking is an optional offer at $75 a month & coin operated laundry estimated may vary. (id:50133)
Century 21 Action Power Team Ltd.

