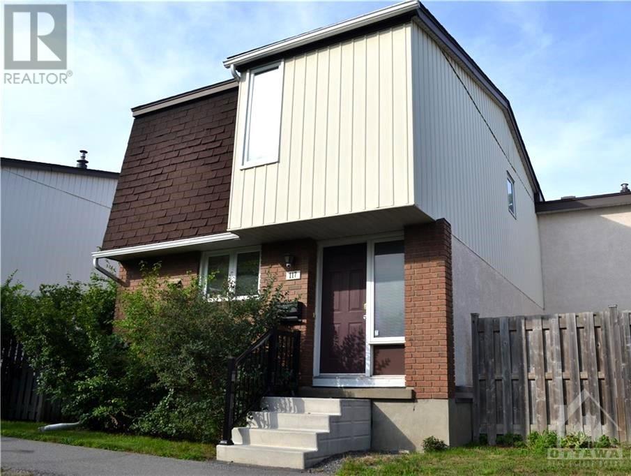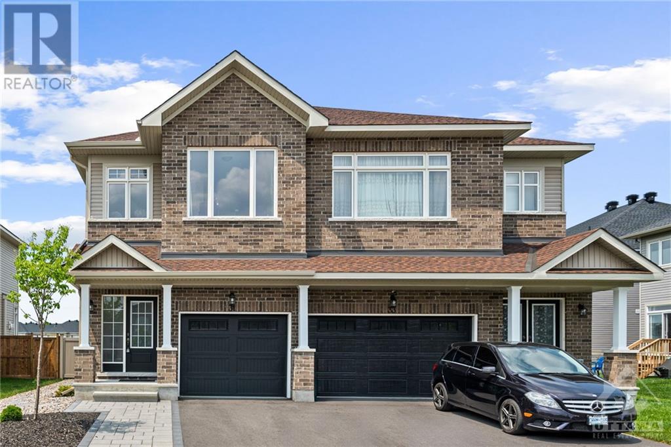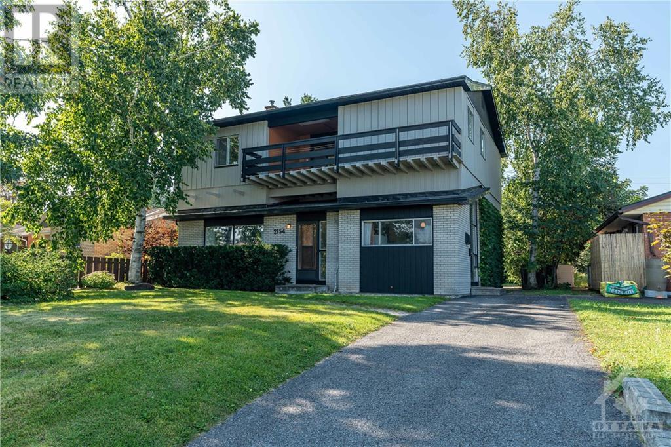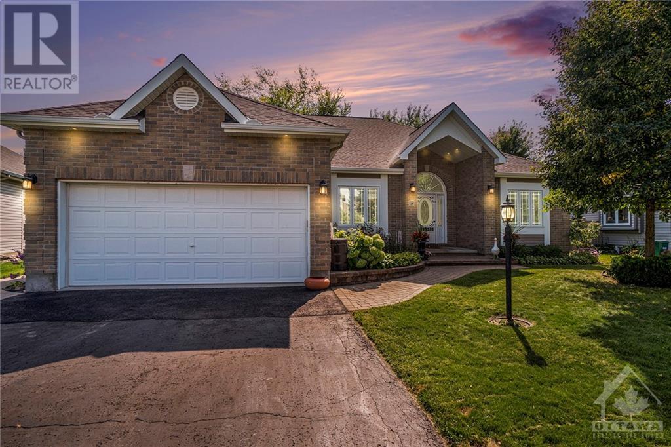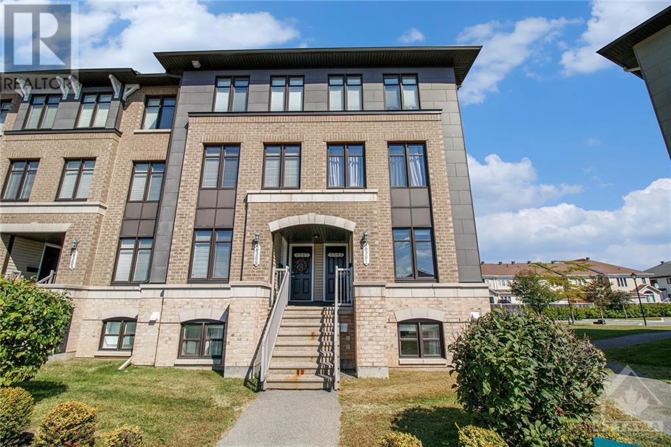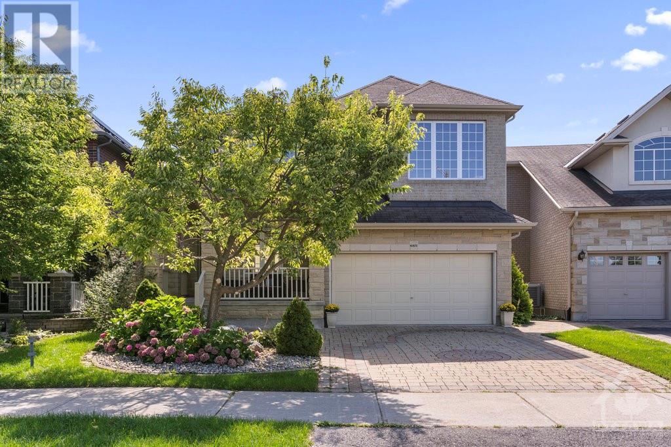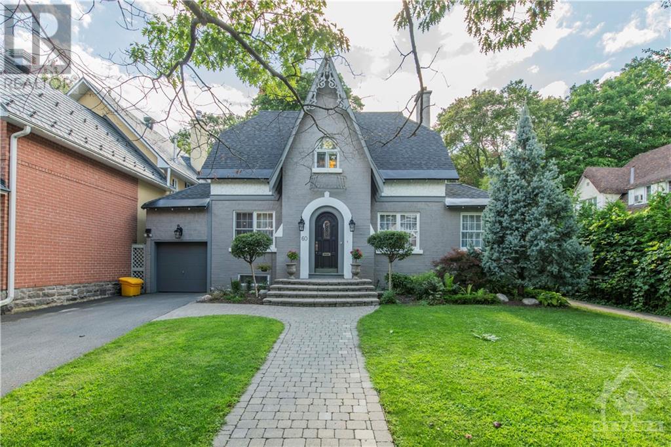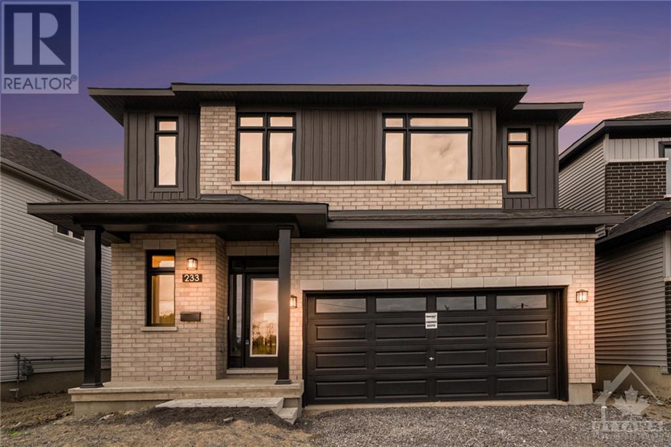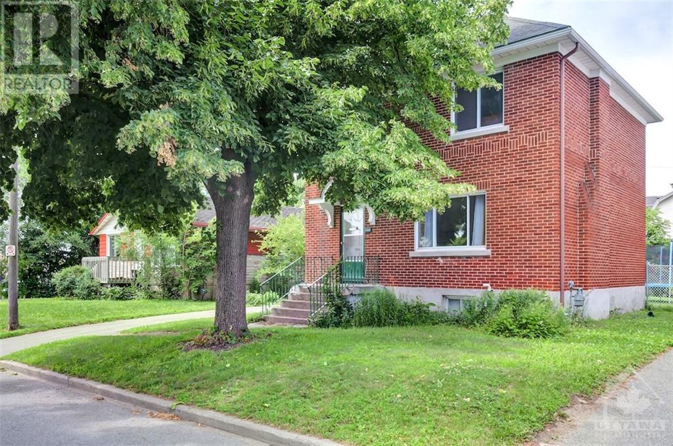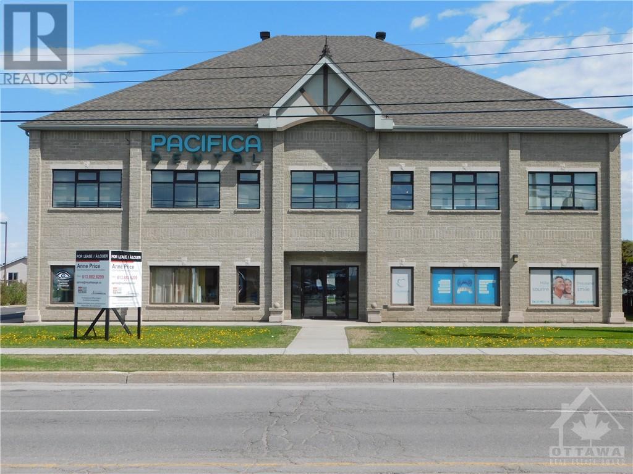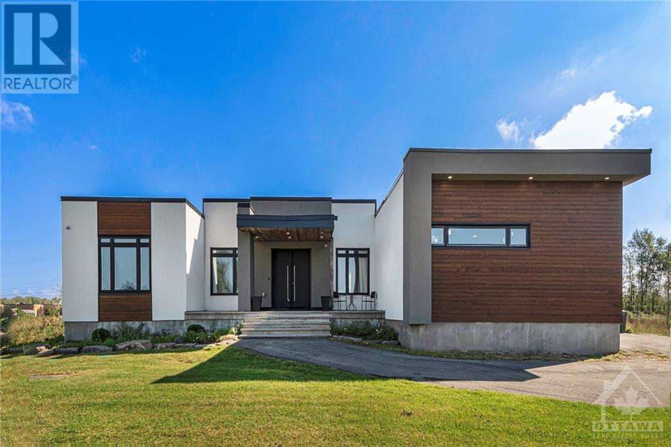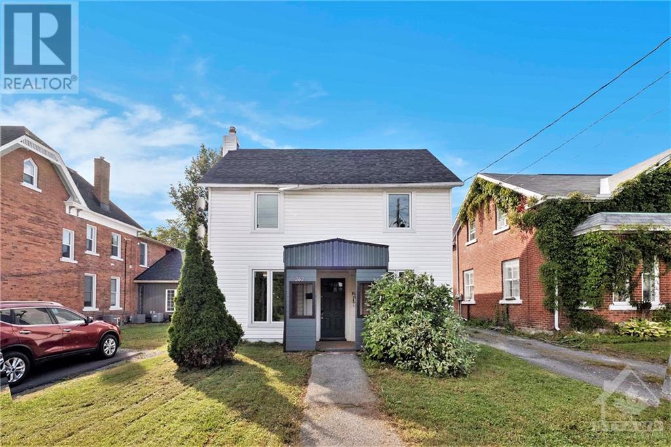3290 Southgate Road Unit#117
Ottawa, Ontario
Welcome to this spacious and charming 4 BR home in popular Southgate Square. Enjoy the peace and quiet of this urban oasis within the city boasting gleaming hardwood flooring throughout, a bright and inviting front hallway equipped with modern conveniences like central vac and keyless entry. Bright kitchen features plenty of cupboard and countertop space, large windows, well-maintained appliances, and 1 of 2 patio doors into your own fully private, fenced, and well-kept backyard haven. Formal dining room leads into the large living room with cozy fireplace to warm you in the winter months. Second floor includes your 4 BRs and 3pc bathroom. Undisturbed LL includes rough-in for add. bathroom, ready for your creative touch! Contractor quote on file. Enjoy the many features of this townhome including nearby exclusive parking space, heated outdoor pool, condo playgrounds, nearby biking/walking trails, steps to South Keys Mall, banks, grocery, Walmart, and Starbucks…and no front neighbors! (id:50133)
Royal LePage Team Realty
31 Antonakos Drive
Ottawa, Ontario
Stunning 3 Bed + Den + Loft + 3 bath Semi Detached In Carleton Place just minutes from Kanata and Stittsville and Close to Walmart, Independence Store and Mississippi River Walk Trail. Main floor features high ceilings in Foyer, 9ft ceilings & hardwood flooring in Open Concept Living and Dining Room Area, Kitchen with Grand Island with Stainless Steel Appliances. Second Floor have 3 bedrooms and an extra Den could be the 4th bedroom + a Loft and convenient laundry. Primary Bedroom with WIC, Ensuite with Glass Shower and a Large Window. Fenced Backyard finished with Interlock and no rear neighbors providing all the privacy you need. Basement have a Washroom rough in and Large Above Ground Window for ample daylight. A Must See! (id:50133)
Royal LePage Performance Realty
2154 Monteith Street
Ottawa, Ontario
A one-of-a-kind home available for the very 1st time. If you appreciate design from the mid-century modern era, unique features, a large property & a once-in-a-generation opportunity, it’s time for you to meet Monteith. Constructed as a split-level 3-bdrm home in 1961, the longtime owner, an architect & skilled millwork + fine cabinetry maker, designed & constructed a large 2nd storey addition giving this home a unique appearance & layout that marries space & function. With 4 bdrms + den & 3 bthrms, this home has preserved much of it’s mid-century charm & aesthetic, w/ teak accents, built-ins + vaulted main floor ceilings, while affording the opportunity to add value by making improvements to your own taste. The oversized 7000+ sq.ft. lot is one of the larger in the area. A luscious tree-covered backyard w/ ample space to add a pool, or to be appreciated from your 2nd level balcony. View the interactive tour to truly appreciate the space & layout. Estate sale, sold 'as-is, where is' (id:50133)
RE/MAX Affiliates Realty Ltd.
18 Rochelle Drive
Richmond, Ontario
This gorgeous custom Cedarstone home is located in a quiet, friendly neighborhood in Richmond Village. It's the perfect location to live! Whether you work from home in your large main floor office or drive to work you won’t be disappointed. Kanata is only 10mins away and the center of Ottawa 30mins. Regardless you’ll be able to enjoy your evenings outside in your landscaped oversized fenced yard or inside by your cozy two sided fireplace! The home has been lovingly maintained by the original owner. On the main floor you’ll find a large primary bedroom with ensuite and walk in closet. Two bedrooms with a convenient Jack and Jill full bath. Formal dining room plus a breakfast nook beside the chef’s kitchen with granite countertops, tons of cabinetry, and gas stove. A living room, laundry/mud room, and half bath complete the main floor. Downstairs you’ll find another full bathroom, large bedroom with gigantic walk-in closet, and huge family room. Plus tons of additional storage! (id:50133)
Sutton Group - Ottawa Realty
Exp Realty
2391 Esprit Drive
Orleans, Ontario
Welcome to 2391 Esprit Drive. This well maintained 2 bedroom 3 Bath END unit is conveniently located in Avalon. The main floor has gorgeous hardwood and tile throughout. The kitchen displays well thought out upgrades of backsplash, cupboards and countertops and provides a bright eating area. The living and dining rooms have large windows and access to the back deck. There is a lovely BBQ and Patio area at your door. Downstairs are two generous sized bedrooms with large closets and 2 full ensuite bathrooms. The laundry area has new washer and dryer. This area offers great shopping, parks, schools, public transportation and recreation all close at hand. The low condo fees and well maintained grounds make this a great place to live! (id:50133)
Royal LePage Performance Realty
665 Kochar Drive
Ottawa, Ontario
Welcome to Moffat Farm, a serene forested enclave perched on a peninsula across from Revelstoke and Mooney’s Bay. Discover this 4-bed, 4-bath gem boasting attractive architectural detail, vaulted ceilings, and luxury finishes. The main floor boasts an open-concept layout with arched entryways. A dual-sided fireplace compliments 18' ceilings and large 6-panel windows w/ forest views in the living room. The kitchen boasts top-of-the-line Miele appliances and a Liebherr fridge w/ wine storage. Den on main floor for home office. Upstairs, 4 spacious bdrms await, including a primary bed w/ water views and a luxury ensuite. A second master suite is well separated from other rooms w/ a second ensuite. The unfinished bsmt offers expansion potential with 9' ceilings and a rough-in for a 3-piece bath. Outside, a private deck in a south-facing backyard, nestled amid towering cedars, beckons outdoor enthusiasts to explore parkland trails and the Rideau River. Don't miss this tranquil family home! (id:50133)
The Agency Ottawa
60 Goulburn Avenue
Ottawa, Ontario
Welcome to the gorgeous 4 bedroom, 4 bathroom, single family home located in sought after Sandy Hill neighbourhood. This cozy and inviting space offers a perfect blend of comfort, convenience, and style, making it the ideal place for you to settle in and start enjoying the vibrant city life. Step inside to find a bright and open living area. The generous windows flood the room with natural light, creating a warm and inviting atmosphere. The layout is perfect for hosting friends and family or simply relaxing after a long day. This property offer many places within walking distance which gives you access to all the city has to offer. Enjoy easy access to parks, shops, restaurants, schools, and public transportation, making it a breeze to explore Ottawa's rich culture and amenities. (id:50133)
Royal LePage Team Realty
233 Beaugency Street
Orleans, Ontario
O.H. SUN 2-4. BRAND NEW, 4BED HOME (3099 sqft Liv Space) w/FINISHED BASEMENT & Appx 100K IN UPGRADES, FACING THE PARK! Contemporary Popular Model featuring HIGH END LUXURY FINISHES THRU-OUT including 9FT CEILINGS on 2 LVLS, Maple HARDWOOD FLRS & Modern CERAMIC TILE! Sun-filled Living & Dining Rm w/Centre Gas Fireplace w/tile surround & mantle piece! Stunning Gourmet Kitchen w/Deslaurier Cabinetry, QUARTZ counters, Glossy back-splash, extended island for extra seating & pot lights! Spacious DEN, welcoming foyer, 2P bath & Mud Rm w/entry to 2 car grg! Impressive Primary Bdrm w/Walk-In Closet & REMARKABLE 5P ENSUITE w/Round Freestanding Tub, Frameless Glass enclosed tiled shower, Double sinks w/quartz & fashionable vanity! Other 3 Generous size bdrms w/one featuring a 3P ENSUITE & Walk-In Closet! 2ND FLR LAUNDRY w/sink & cabinets + FULL 4P Stylish BATH! Fin. BSMT w/HUGE REC Rm & storage! Urban Chic Design Home is right across from PARK & in desired community! Some pics r virtually staged. (id:50133)
Royal LePage Performance Realty
1215 Ridgemont Avenue
Ottawa, Ontario
2 Storey Brick Detached on 53x100 foot lot zoned R2. Centrally located close to Bank Street amenities, playground, schools. Steps to transit and close to LRT. 10 min to downtown, 10 min to YOW. Single detached garage + plenty of driveway parking. Main level features spacious living and dining room with hardwood floors & charming arched doorways & moulding. 3 bedrooms + full bathroom upstairs. Huge fenced backyard. Roof 2010, furnace, 2015. Buy this home, live in it now and develop later. (id:50133)
Royal LePage Performance Realty
2911 Laurier Street Unit#201
Rockland, Ontario
Fantastic opportunity to lease quiet office space in the heart of Rockland. This space measures approximately 1,000 SF and features a quiet professional work space with in-suite washroom, kitchen, large office or meeting room and 3 semi-private offices. Clean, bright and turn-key space available November 1. Well maintained building with elevator, parking and pylon signage. Ideal for office and medical professionals such as marketing, design, engineering firms, law office, private practice, medical esthetics, etc. Existing tenants include a physiotherapy centre, a dentist's office and a denture clinic. (id:50133)
Royal LePage Team Realty
635 Ballycastle Crescent
Ottawa, Ontario
Welcome to 635 Ballycastle Cres! This splendid 3-bedroom, 3.5-bathroom bungalow with an office is conveniently located just a stone's throw away from schools, parks, shopping centers, golf courses, and more. Prepare to be amazed by this home, which boasts an oversized double garage and numerous upgrades. You'll be greeted by an abundance of natural light in the open-concept living space, featuring a 10.5-foot cathedral ceiling and gleaming epoxy flooring throughout. The family room seamlessly connects to a spacious deck, while the gourmet kitchen offers plenty of cabinet space, a breakfast bar, and a walk-in chef's pantry. Three generously sized bedrooms, each with its own ensuite bathroom. This incredible home also comes equipped with built-in irrigation, over 2100 square feet of above-grade living space, a comprehensive monitoring system and a new backyard deck Rest assured, this home has been meticulously maintained and is ready for you to move in. (id:50133)
Century 21 Synergy Realty Inc
262 John Street
Arnprior, Ontario
Your opportunity to get into the housing market. Buy this updated, clean & spacious duplex - live in one and rent out the other. Or simply buy and start your real estate portfolio. Positive cash flow with rental income of $2000K and $1950K each per month. Both units are spacious and bright and located in the heart to Arnprior. Close to everything and easy walking distance. 2 Furnaces, Separate Hydro Meters, Insurance $3,308, Water/Sewer $1,100/22, Natural Gas $2800/22. Some recent updates: Metal Roof at back, Flooring in Foyer upstairs, Siding at back of the house, Updated bathroom on main level, and painting up and down. Don't miss out! Come have a look! Also see MLS 1359997 (id:50133)
RE/MAX Hallmark Realty Group

