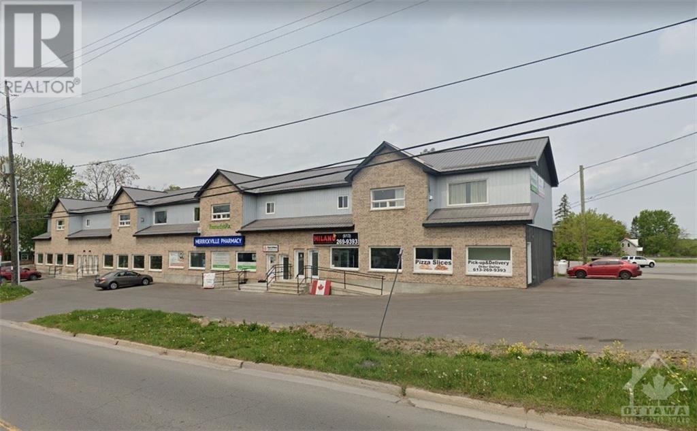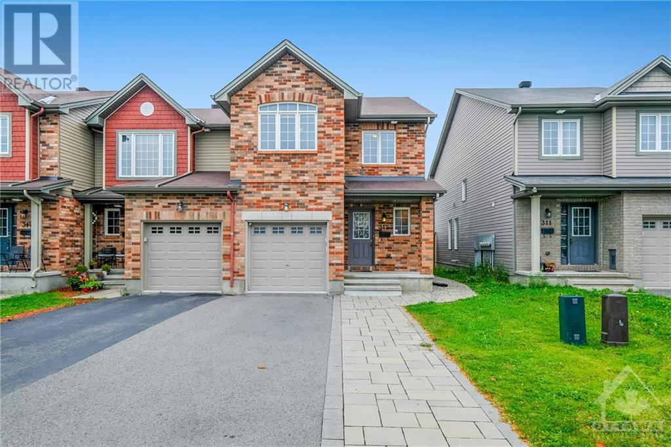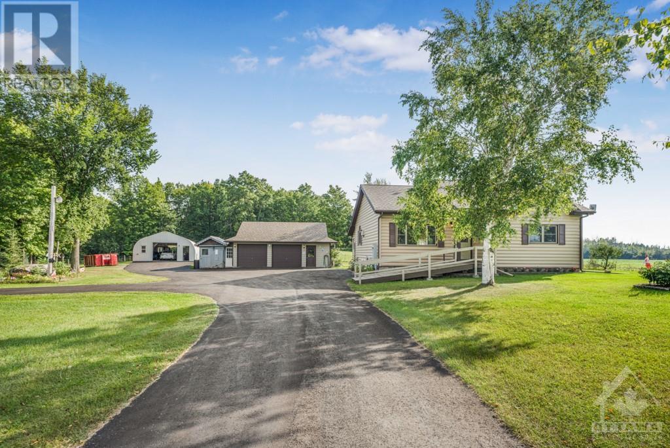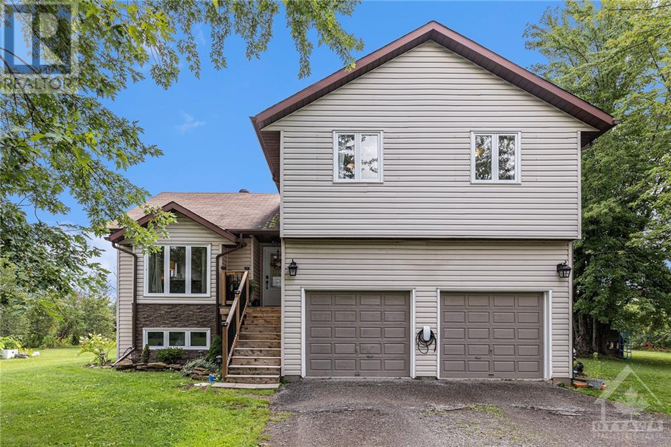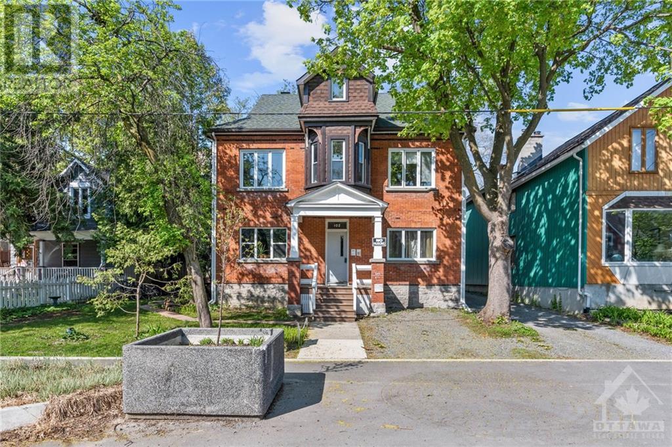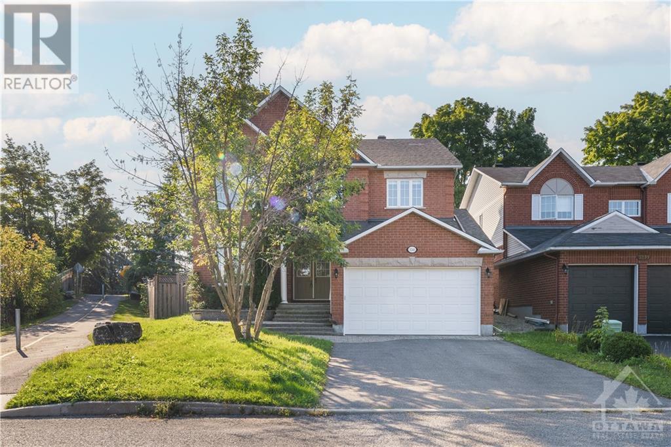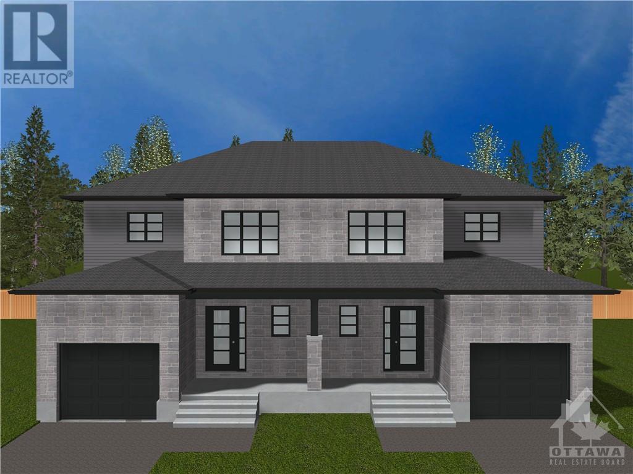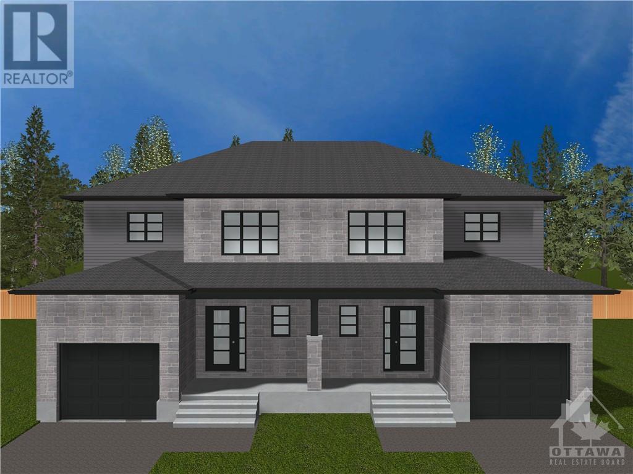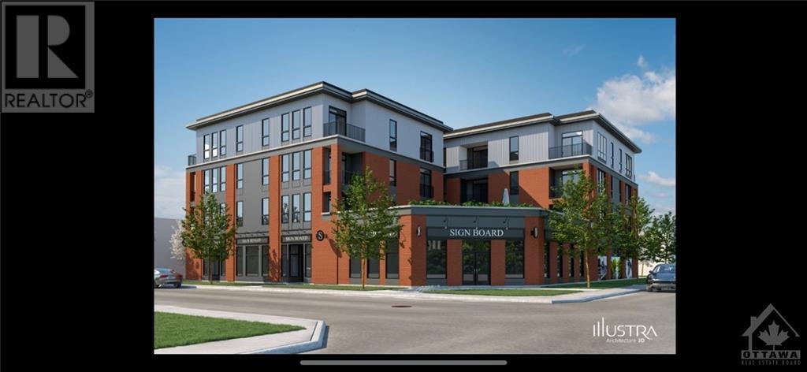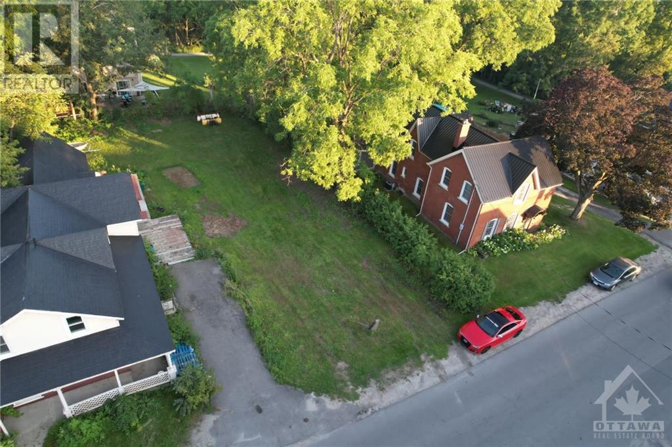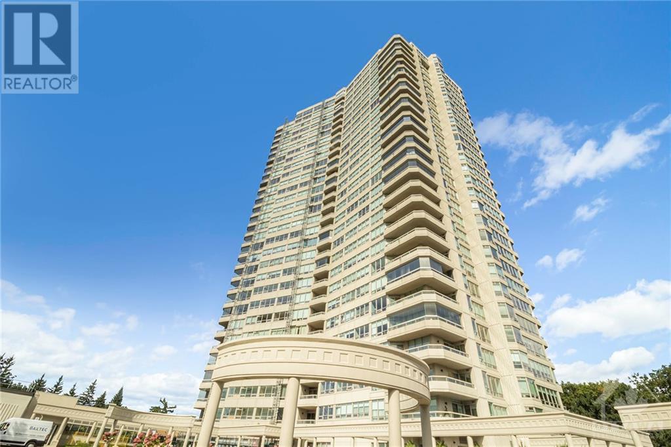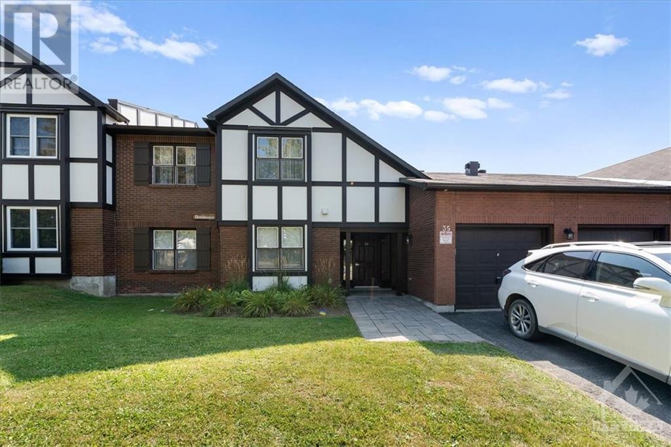105 Broadway Street W Unit#2
Merrickville, Ontario
Over 1,500 sq ft of new construction, located on a busy corridor, from Perth to Winchester, this location is idea for full retail, clothing, gifts, services, legal, accounting, butcher shop, pet grooming, etc. Available now, this landlord will custom fit the interior, flooring, ceiling, walls, paint etc. Large picture windows to expose your business to the world! NOTE: We are looking for a doctor to service this growing area, there are numerous developments in this area and a lack of doctors to service it. (id:50133)
3.5 Realty Ltd.
313 Laguna Street
Ottawa, Ontario
Fantastic upgraded END UNIT, situated in the sought after Findlay Creek community. Main level features dining & living room, Kitchen loaded with cabinetry and offers stainless steel appliances, eating area & powder room. Second level offers primary bedroom with walk-in closet & gorgeous upgraded 5 piece ensuite, two good size bedrooms one of them offers a walk-in closet, Full bath & convenient laundry room on the second floor. Finished basement great for entertainment with gas fireplace. Expanded driveway for additional vehicles. Fully fenced backyard. All amenities close by, shopping, schools & restaurants. Book your showing today. (id:50133)
Details Realty Inc.
14040 County 18 Road
South Stormont, Ontario
THE PERFECT SIZE HOBBY FARM JUST SHY OF 15 ACRES WITH 11 ACRES OF TILE DRAINED LAND PLANTED WITH SOYA BEANS, LARGE GARDEN, TREED AREAS, ALL FENCED (ELECTRIC) FOR YOUR HORSES, A DOUBLE GARAGE FOR THE CARS, A LARGE RECENTLY ADDED METAL GARAGE OF 48' X 23' FOR ALL THE MACHINERY AND TOYSCOUNTRY LIVING AT IT'S BEST, LOTS OF DEER, 8 MINUTES FROM WILLIAMSBURG. THE CUTE HOME AS BEEN ALL RECOVERED AND INSULATED FOR MAXIMIZED ENERGY SAVINGS. CATHEDRAL CEILING WITH SKYLIGHTS FOUND THROUGHOUT THE MAIN OPEN LIVING SPACE. BEAUTIFUL PINE KITCHEN CABINETS FOR THAT WARM COUNTRY STYLE. SEMI FINISHED BASEMENT READY FOR YOUR CONFIGURATION. NEWLY INSTALLED GENERATOR FOR ADDED PIECE OF MIND. PAVED RECENTLY FOR THAT CLEAN LOOK. CALL NOW FOR A VISIT (id:50133)
RE/MAX Hallmark Realty Group
831 Code Drive
Montague, Ontario
This is it! Well maintained 2 storey side split with 4 bedrooms and 2.5 baths on private country lot. But only minutes from Smiths Falls, shopping, recreation and Montague School and an easy commute to Carleton Place and Hwy 416. You'll love the functional layout and access to the rear patio from the main level and backyard from lower level. Lots of room for the kids to play and beautifully landscaped and well maintained yard with a fire pit!. Entrance leads to living room with vaulted ceiling, perfect for entertaining! The sunken family room is very comfortable with a fireplace and powder room. It also has entry to the garage and patio doors to the deck. The master bedroom is quite large with a vaulted ceiling and a private ensuite. There are two other good sized bedrooms with lots of closets and an updated 4 piece bath. The functionality continues downstairs with a full laundry room and sink and a 4th bedroom or a playroom for the kids. Call now! (id:50133)
Century 21 Synergy Realty Inc.
102 Cambridge Street N
Ottawa, Ontario
NEW PRICE! Pride of ownership is apparent. Great investment, well managed and cared for by a conscientious longtime owner. Gross Effective Income $97,600, Net Operating Income $78,500. Huge addition, fire-retrofit, integrated fire alarm system, fire escape, electrical, plumbing, weeping tile, windows, doors, +++ in 2004/2006. Ongoing updates and upgrades over the years of ownership. Seven parking spots. Separate storage lockers for all units. Six apartments: 1 three-bedroom, 2 two-bedroom, 2 one-bedroom and 1 studio/bachelor. Three with in-unit laundry. Coin-op on site for the remaining three. Last unit updated was Unit 3 in 2015. Back roof shingles 2009, front 2019. Rents currently below market rate + current landlord does not charge for parking = potential 27% upside on income. Traffic-calmed street. 66’x99’ lot. Zoning R4UB. Call today for rent roll+details. Come make 102 Cambridge Street North your new investment! (id:50133)
Royal LePage Team Realty
3241 Carriage Hill Place
Ottawa, Ontario
Situated in the highly sought-after Upper Hunt Club area boasting an impressive 4+2 bedrooms, 4 full baths, & 2 powder rooms, spanning over 4,000 square ft. Main/second floors, you'll find stunning hardwood flooring, accentuated by an elegant circular staircase. High ceilings, beautiful arches. Gourmet kitchen, adorned w/granite countertops & a spacious island, complemented by adjacent eat-in area. Second level, discover four generously proportioned bedrooms, 2 w/ensuites, including a master retreat with a sitting area. Lower level is beautifully finished, features a spacious rec room, 2 additional bedrooms, convenient 2 & 3-piece bathrooms, on this level & ample storage space. The south-facing private backyard adds to the appeal. Making it the perfect home for families of any size. Minutes away from trails, parks, like Conroy Pit. Close to Public transit, O-Train, Shopping centres, Grocery stores, the Airport, Community Center/ Library, Schools, Easy access to downtown. (id:50133)
Coldwell Banker Sarazen Realty
930 Chablis Crescent
Embrun, Ontario
Brand New 2 storey semi detached at an affordable price! This home features an open concept main level filled with natural light, gourmet kitchen, walk-in pantry and much more. The second level offers 3 generously sized bedrooms, 4pieces family bathroom and a separate laundry room conveniently close to the bedrooms. The basement is unspoiled and awaits your final touches! This home is under construction. Possibility of having the basement completed for an extra $28,000. (id:50133)
RE/MAX Affiliates Realty Ltd.
928 Chablis Crescent
Embrun, Ontario
Brand New 2 storey semi detached at an affordable price! This home features an open concept main level filled with natural light, gourmet kitchen, separate laundry room and much more. The second level offers 3 generously sized bedrooms, 4pieces family bathroom + Master Ensuite. The basement is unspoiled and awaits your final touches! This home is under construction. Possibility of having the basement completed for an extra $28,000. (id:50133)
RE/MAX Affiliates Realty Ltd.
7 Maple Avenue Unit#210
Smiths Falls, Ontario
Welcome to this pristine, brand new 2-bedroom residence that seamlessly blends modern elegance with functional design. With 780 square feet of intelligently utilized space, this unit promises a lifestyle of comfort and convenience. Nestled in the heart of Smiths Falls, you are walking distance from restaurants, shops and the Rideau Canal. Large windows invite an abundance of natural light, creating a warm and inviting atmosphere throughout. The gourmet kitchen boasts stainless steel appliances, stone countertops, and ample cabinet space, making meal preparation a pleasure. Both bedrooms are generously sized, providing comfortable retreats for relaxation and rest. The bathroom exudes a spa-like ambiance with elegant finishes and modern fixtures. With in unit laundry, enjoy the ease of laundry day right at home. Don't miss this opportunity to be the first to experience the unparalleled comfort and style of this brand new unit. Contact us today for more information. (id:50133)
Sutton Group - Ottawa Realty
216 Clothier Street W
Kemptville, Ontario
Prime Land Parcel with views of the Kemptville Creek. 41.79 feet frontage and 132.87 feet deep. Severance completed. The seller is working on getting a minor variance for building multi-units. Kemptville is one of Eastern Ontario's fastest-growing communities, making it a hot spot for real estate investment. Are you looking for the perfect place to build your dream home or invest in a thriving community? Look no further! We have an incredible opportunity waiting for you. Enjoy the tranquility of picturesque landscapes, parks, and nearby rivers. Minutes away from shopping centers, restaurants, and all essential amenities. Quick access to major highways for a stress-free commute. This spacious lot offers endless possibilities for designing your ideal home or capitalize on the growing demand for rental properties in Kemptville. (id:50133)
Royal LePage Team Realty
1480 Riverside Drive Unit#403
Ottawa, Ontario
Welcome to The Classics at Rivera! Country-club living in the city minutes to downtown. The apprx 1488 sqft Matisse 2 bed, 2 bath unit boasts 4th fl convenience, sunrise views and all the gracious architectural touches for which this development is renowned. 9 ft ceilings, grand tiled foyer, separate dining/living areas with lovely french doors, floor-to-ceiling mirrored dining room wall & classic parquet flooring, plus an eating area in bright white kitchen. Separate sunroom with glass door access provides useable space with year-round light. Generous primary bedroom w/ oversized 4pc marble ensuite. In-suite stacked w/d. Truly comprehensive 5* amenities provide condo lifestyle unparalleled in Ottawa: 9ac private manicured grounds w/ walking path, gazebo, BBQ patio, spa & salon, hot tub, tennis/pickleball, indoor squash, in&outdoor pools, gym, concierge and more. 1 pkg. Steps to Hurdman LRT & Rideau River trails. 3min drive to Hwy 417. 24hr irrev on all offers. (id:50133)
Royal LePage Performance Realty
35d Stonehaven Drive
Ottawa, Ontario
Welcome to this inviting, bright, and spacious move-in-ready 3-bedroom, 2-bathroom condo nestled in the highly sought-after Bridlewood neighborhood. The sun-drenched living area boasts a charming fireplace, and brand-new laminate flooring is carried throughout for a clean, uniform feel. The kitchen includes an eat-in breakfast area. Step out onto the large balcony and take in the serene view of the private courtyard, offering the perfect spot for outdoor relaxation - complete with a heated pool. The primary bedroom is a haven of comfort with its spacious walk-in closet and ensuite bathroom. Convenient in-unit laundry room, featuring additional storage. You'll also appreciate the ample space in your own private garage, with an added storage area and private 2 car driveway, in addition to the extra visitor parking for guests. Everyday amenities are all just a stone's throw away, simplifying your daily errands. Plus, public transit is at your doorstep for easy commuting. (id:50133)
RE/MAX Hallmark Realty Group

