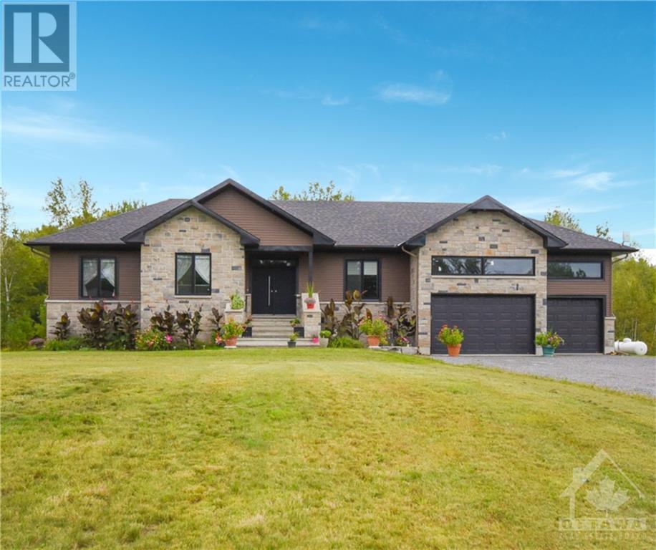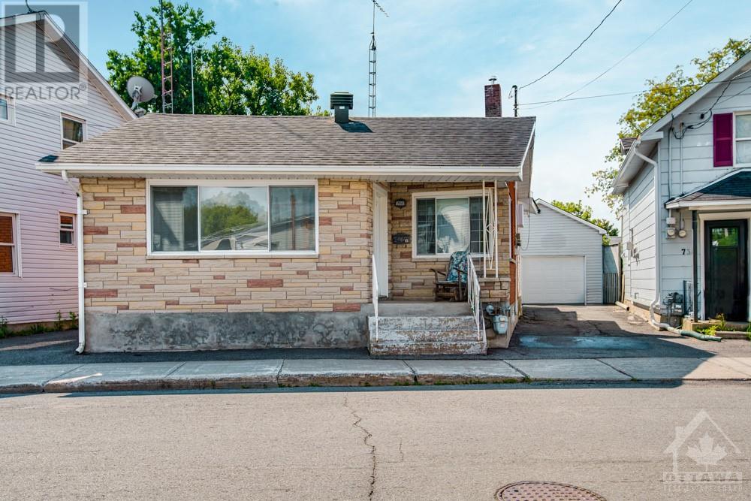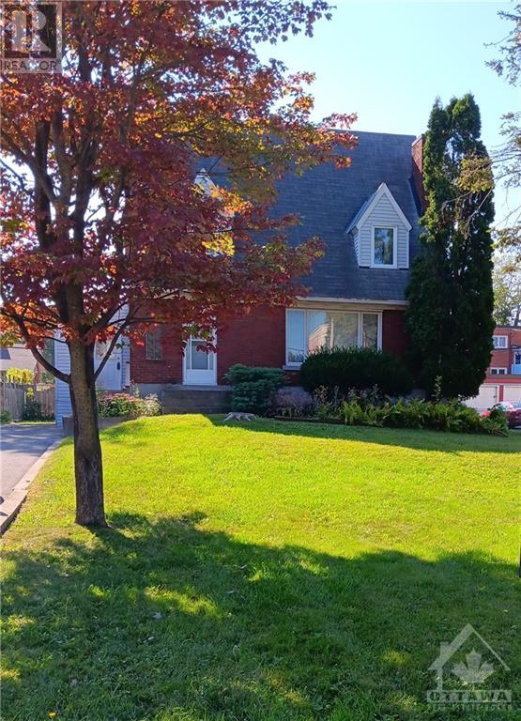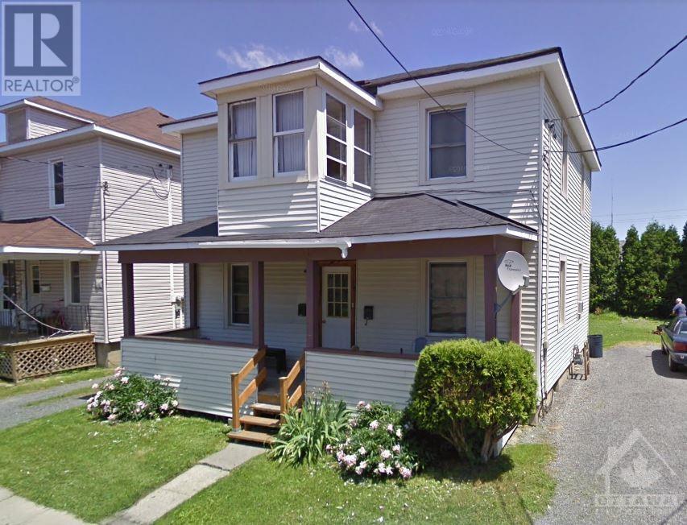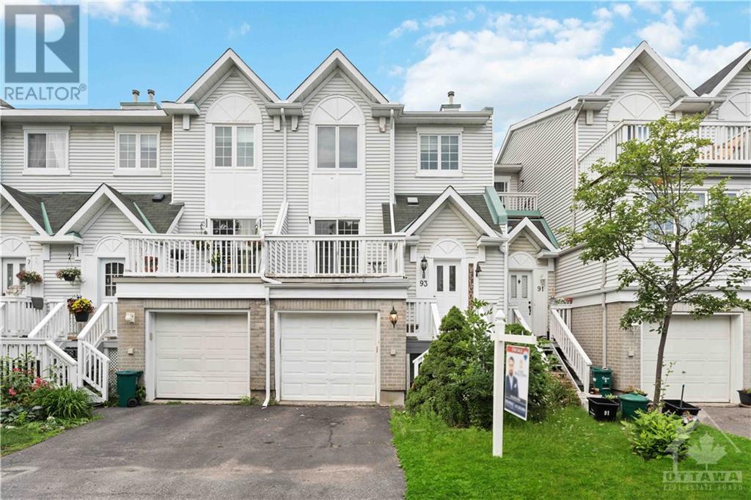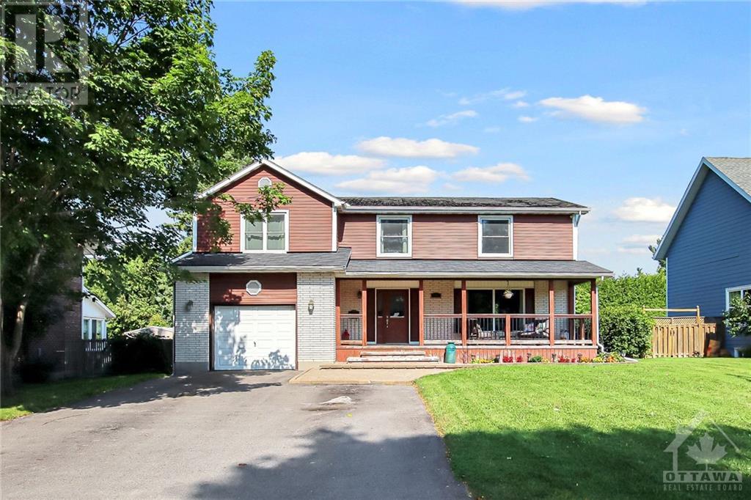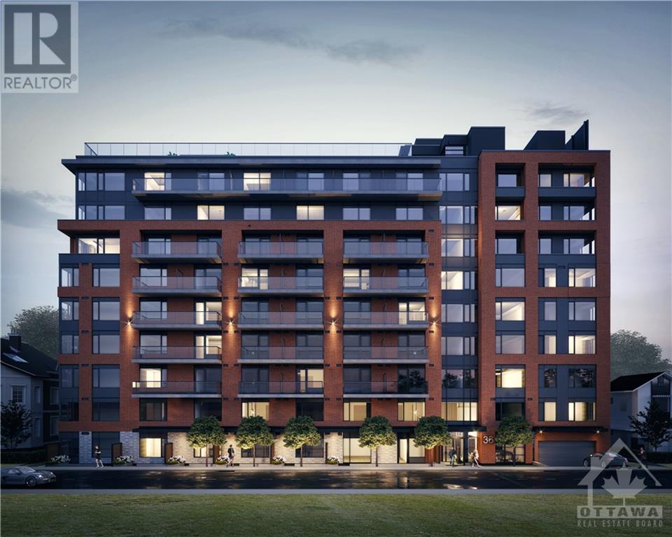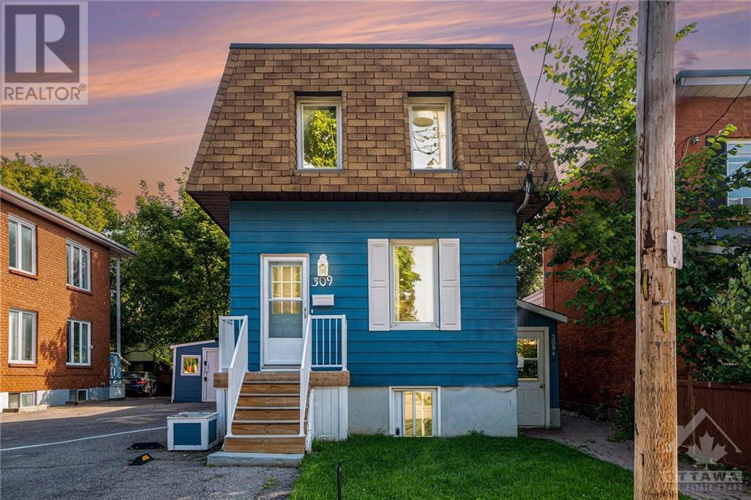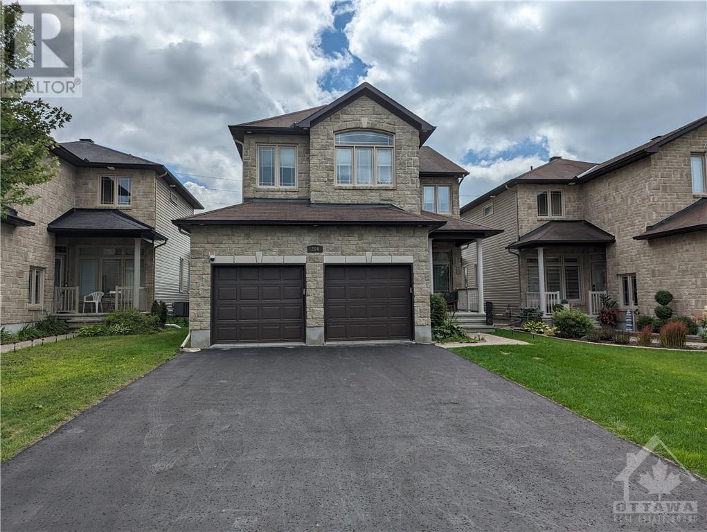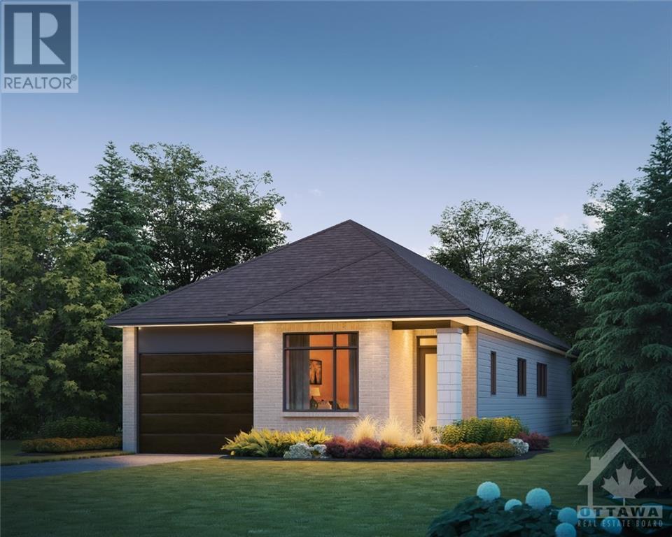143 St Thomas Road
Vars, Ontario
Pristine Executive house sitting of a picturesque lot of 2acres with pond & a forest for a back neighbor. You will be impress with the large living room with vaulted ceilings & gas fireplace. The gourmet kitchen is absolutely a dream come true for any inspiring chef from the gigantic center island & counter space to the a mount of cabinets, walk-in pantry, and state of the art luxury appliances. The open dinning to kitchen area is just as impressive for entertaining large amount of family & friends, with the spectacular view of the covered deck backyard, forest & pond. The main level is completed with a large master bedroom that includes a walk-in closet and 5 pieces Ensuite, 2 more bedrooms, 2 more washrooms and main level laundry. The lower level offers 2 more bedrooms, a fourth washroom, and an enormous open concept family room. The garage is sure to impress, already set up with an electric outlet for vehicles, this garage has space for cars. This home is simply spectacular. (id:50133)
RE/MAX Affiliates Realty Ltd.
731 Capricorn Circle
Ottawa, Ontario
Nicely upgraded townhouse in Riverside South. Features include spacious Foyer, upgraded maple hardwood in Living and Dining rooms, Main floor gas fireplace, Eat-in kitchen, S/S Appliances, King-Size Master bedroom with walk-in closet, Beautiful 4 pce en suit with Roman Tub, good size secondary Bedrooms, Cozy Family Room, Earth tune colors, More than 2000 sqf of living space, easy to show. NO PETS. NO SMOCKERS PLEASE. (id:50133)
Innovation Realty Ltd.
744 Regent Street
Hawkesbury, Ontario
Welcome to this beautiful bright brick bungalow ready for your retirement, downsize or first home. Step inside to find a cozy living room with a gas fireplace. You will love the hardwood flooring throughout that exudes character and the large eat in kitchen. A 3 season sunroom adds to the living space, an inviting area to relax and eat meals overlooking the large fenced backyard. The bathroom with a soaker tub adds a touch of luxury to your daily routine. Versatility defines the finished basement with a full bathroom with walk-in storage closet, recreation area, and ample storage space including a fully shelved coldroom. The natural gas boiler heating system provides efficient, low cost radiant heating ensuring constant warmth throughout the home. The huge detached garage 49' × 16' has ample storage space and a large workshop at the rear. Surrounded by homeowners, walking distance to schools and shopping. Schedule a viewing today and envision your new life in this wonderful property! (id:50133)
Exp Realty
1332 Thames Street
Ottawa, Ontario
This lovely 2 story home is located in the coveted area where Westboro meets Carlington in the city of Ottawa. The main level has a lovely kitchen, dinning room and a large living room with gas fireplace. You'll find 3 bedrooms on the 2nd floor. This lot has an R2G zoning and is one of the larger lots on Thames Street with 72.91' frontage X 139.82' deep. Buy this property for yourself to live in or redevelop the lot and build new homes. Or buy as a rental investment with a plan for future redevelopment. This property is close to parks, experimental farm paths and Civic Hospital. You don't want to miss this opportunity. (id:50133)
Royal LePage Team Realty
1758 Nolans Road
Smiths Falls, Ontario
Welcome to your picturesque countryside retreat! This 3-bed, 2-bath farmhouse sits on 190-acres. With 100 tillable acres, 15 acres of maple grove, and a flowing creek. Step onto the beautiful front porch, where you can relax and take in stunning views of the surrounding landscape. The oversized attached garage with loft storage offers inside entry to large mudroom. Open concept living room, dining room and kitchen. Living room has hardwood floors, crown molding and WETT certified wood stove. Stainless steel appliances in the kitchen along with a island breakfast nook. Dining room has patio door to back sunroom. Convenient main floor 3 piece bathroom. Upper floor contains 3 bedrooms and a 4pce bathroom. Situated just 5 minutes away from Smiths Falls, you'll have the convenience of town amenities while still enjoying the peace and quiet of rural living. 200 Amp breaker panel. Curbside mail delivery and garbage pickup. Great cell service. Hi Speed available. 40 min to Kanata. (id:50133)
Century 21 Synergy Realty Inc
312 Louisa Street Unit#a
Cornwall, Ontario
Spacious and bright 2 bedroom, 1 bathroom unit located on the main level of this property. This unit features a large kitchen and living area with two nice sized bedrooms. Upgrades include brand new laminate flooring throughout, new paint throughout, new doors and window screens. Laundry is located on the lower level. Tenants have access to a newly painted covered porch and a nice big, landscaped backyard. Most utilities included, tenant just pays hydro (heating is natural gas). This unit comes with 2 parking spots. 12 minute walk to the St Lawrence College, 5 minute walk to the St Lawrence River, 4 minute drive to the Cornwall Hospital, 5 minute drive to Cornwall Square, and conveniently located near all amenities. Book your showing today! (id:50133)
Exp Realty
Power Marketing Real Estate Inc.
93 Castlegreen Private
Ottawa, Ontario
Welcome to 93 Castlegreen PVT, Updated & upgraded 3 bedroom condo in Greensboro. NO rear neighbours. HIGHLIGHTS | HARDWOOD flooring on main, Attached garage with inside access. LAYOUT Step up from entrance with closet to spacious main floor offering separate dining & living rooms, Bright, sun-filled spaces, Large upgraded kitchen (2018) with balcony access, opens onto the sizeable living & dining area. 3 additional bedrooms & full bathroom complete the upper level. Walkout basement enjoys a finished family room with patio doors leading to backyard, laundry & utility rooms. BACKYARD | LOW maintenance. roof (2018), Windows (2018), PRIME LOCATION | Minutes to South Keys mall, Greensboro Community Centre, Cineplex Odeon South Keys Cinema, shopping, restaurants, parks, schools, bus. (id:50133)
RE/MAX Hallmark Realty Group
195 Blair Street
Carleton Place, Ontario
Exclusive location that is only 1 block to the Carleton Place High School (grades 7-12), 1 block to the Mississippi River (navigable waterway to the lake) and Riverside Park, down the street to the CPHS track, downtown shopping, no better location than this to raise your growing family. Traditional floor plan offers a gourmet kitchen c/w granite countertops, s/steel appliances and open to the dining room, there is a living room and family room on the main floor and the lower level is completely finished with a huge rec room. The master suite here is amazing, it runs the full width of the home, the bedroom itself will easily allow for a king bed plus furniture and there is a sitting room as well that could be an office or nursery. Hi-end Ostaco windows were done here in 2009 and the entire home was re-sided and additional insulation added at the same time making this a super energy efficient property, from the covered front verandah to the large back deck this home has a great vibe. (id:50133)
Coldwell Banker Heritage Way Realty Inc.
36 Robinson Avenue Unit#406
Ottawa, Ontario
Be the FIRST to live in this BRAND NEW 1 Bed/1 Bath suite! This building has been nominated for a 2023 GOHBA Design Award! At 36 Robinson, you’ll enjoy living in a design-forward suite with all the latest features and fixtures. Stainless steel appliances, in-suite laundry, individually controlled thermostats, custom window coverings and exposed concrete detailing are just some of the upscale features in every suite. Building Amenities: Rooftop Terrace, Fitness Studio (with the latest equipment and Peloton Bikes), Resident Lounge (perfect for entertaining), Secure Building Entry (facial recognition & key fob), 24/7 Maintenance Support & Professional Property Management. This premium rental community is conveniently located minutes from Ottawa’s vibrant downtown core, steps to local transit and just minutes from uOttawa. Wifi included in rent! (id:50133)
Avenue North Realty Inc.
309 Mona Avenue
Ottawa, Ontario
Recently Renovated (2021) Duplex for under 600k! This 2+2 bedroom up-down duplex is ideal for investors, owner occupied landlords, & developers (R4 zoning). Lot is 40’ x 100’ and is facing two properties currently being redeveloped. Located just minutes away from Ottawa U and ByWard Market. Upstairs rented @ $1998/month and lower unit at $1127/month (Vacant as of Oct 1st and ready to improve). Upstairs offers a partially open concept, 2 storey home with 1.5 bathrooms and a private, fenced in yard. Lower level is two bedroom on a single level. 2 hydrometers; electric heat paid by tenants. Large storage shed outside can be for the owner's sole use. 3 Parking spaces included. 24 hours notice required for all showings, 48 hours irrevocable on all offers as per form 244. (id:50133)
RE/MAX Hallmark Realty Group
204 Opale Street
Rockland, Ontario
Welcome to 204 OPALE ST, This 3-bed 3 bath detached home is located in Rockland. The main level is a quite spacious, gas fireplace in the living room, a fully-equipped kitchen with SS appliances, a dining room, a den, Hardwood on the 1st floor. The 2nd floor boasts a primary bedroom including a 4-piece ensuite bath and walk-in closets, two secondary bedrooms offer generous closet space, the main 3-piece bathroom has a tub/shower, and 2nd level laundry. Gorgeous backyard backing on a mature wooded area with no rear neighbours, private oasis with a large new deck ideal for entertaining, and gazebo. don't miss this opportunity. (id:50133)
RE/MAX Hallmark Realty Group
270 Maygrass Way
Ottawa, Ontario
Adult bungalow with finished basement, 2+1 bedrooms and 2.5 baths, is under construction and available for Spring 2024 delivery. Provides lots of time to plan your move and sale of an existing property. Modern floorplan features 9' ceilings on main and also extra height in lower level. Popular adult bungalow community with recreation centre for social events, with modest ($300 annually) association fee. "Other" dimension on main floor is garage. (id:50133)
Oasis Realty

