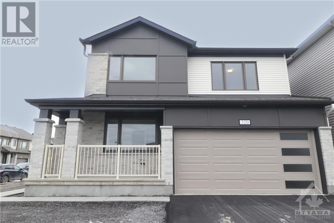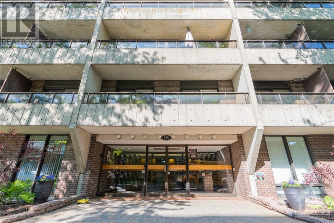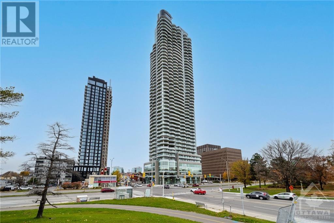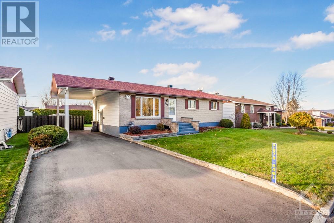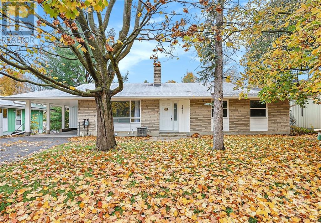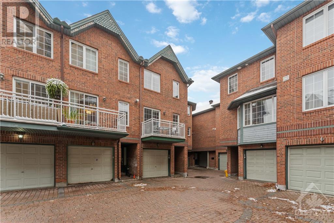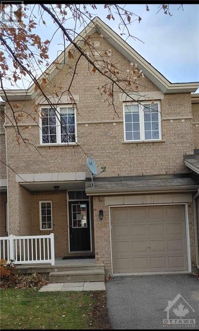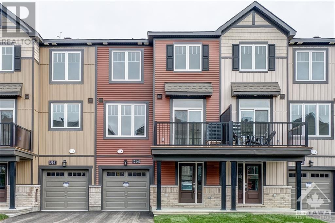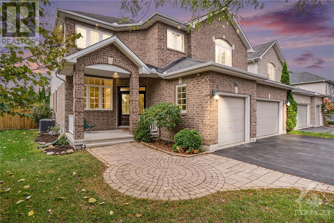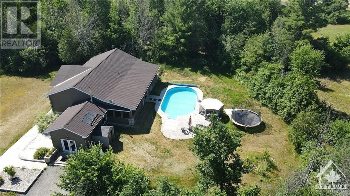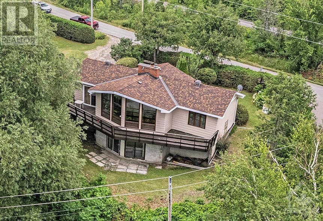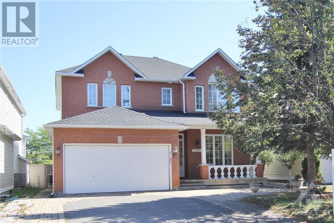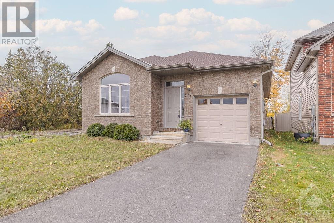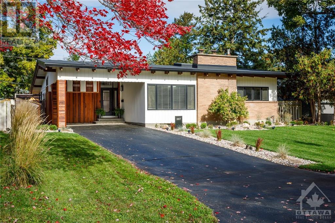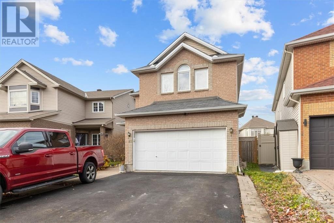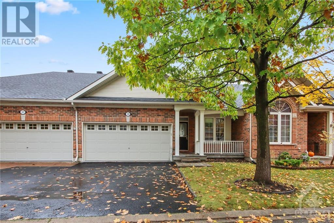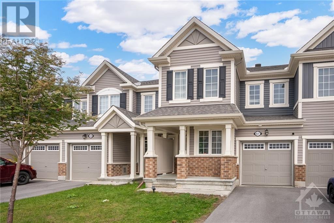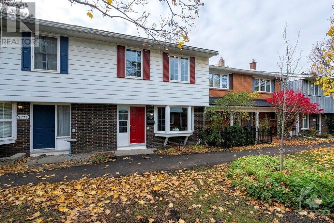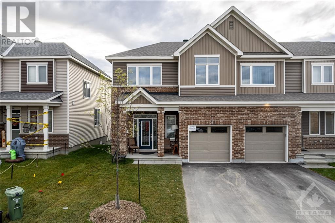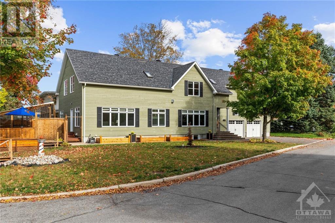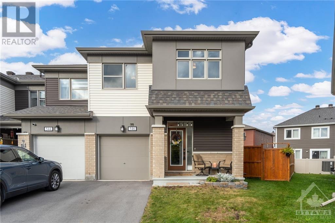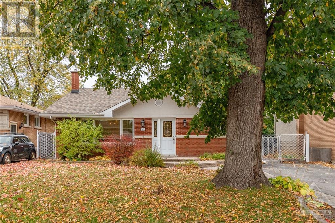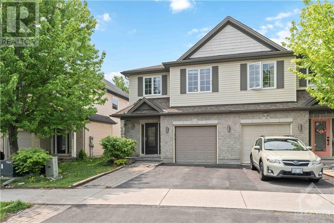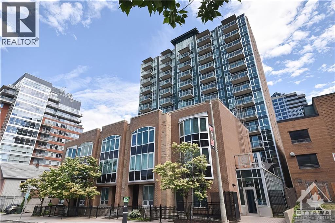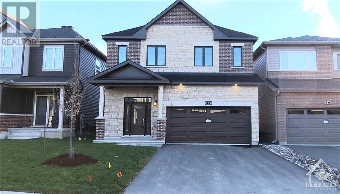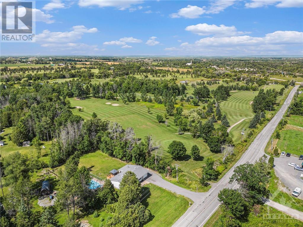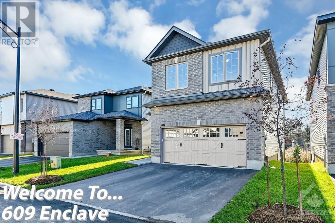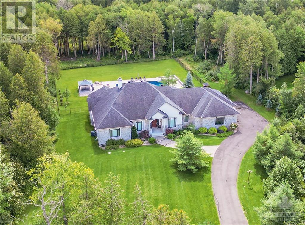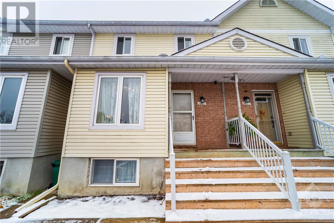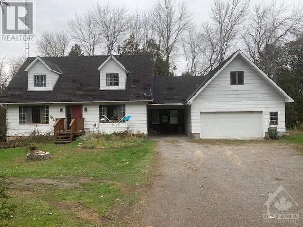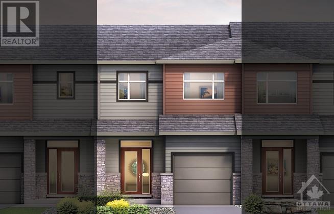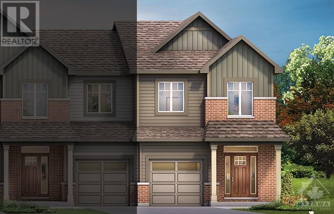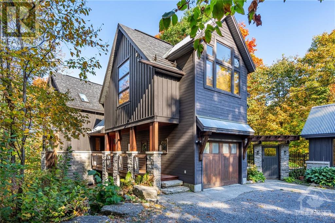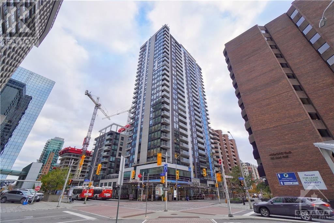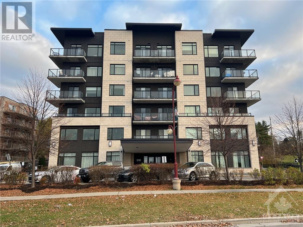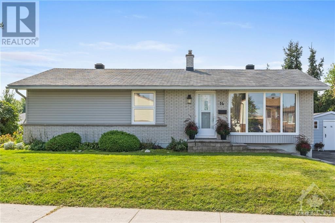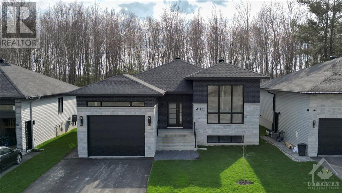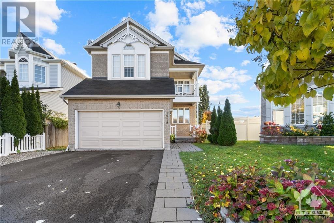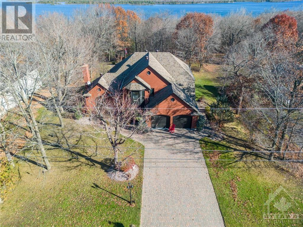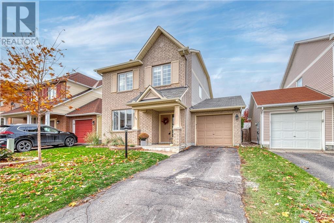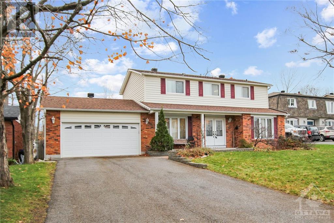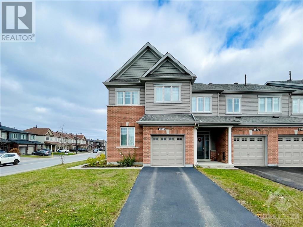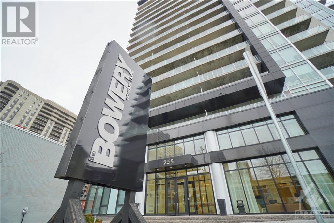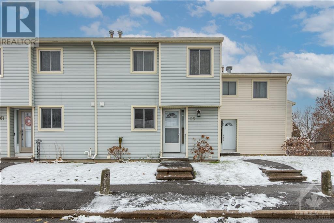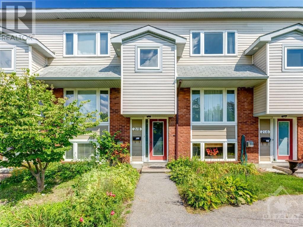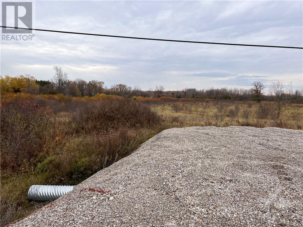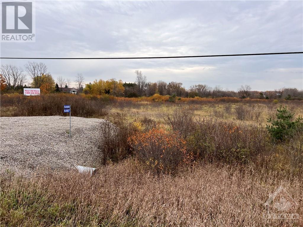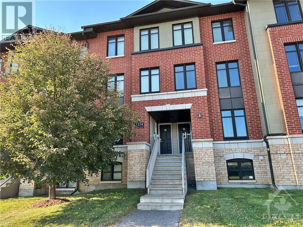320 Meynell Road
Ottawa, Ontario
A beautiful 2-storey detached corner house which offers a welcoming wraparound front porch leading into the spacious foyer, with a handy mudroom featuring access to the 2-car garage. A separate den offers a place for quiet relaxation. The main floor’s open-concept design inspires with a stylish kitchen breakfast bar. Enjoy ample natural light from patio doors opening off the breakfast nook, and an gas fireplace in the great room. Upstairs, relax in the spacious primary bedroom overlooking the backyard, with a walk-in closet and an ensuite. Enjoy bedrooms 2 and 3 with the main bath conveniently located close to them. This location is close to all amenities and shortest walk to Maynell park. The Richmond fairground is a treat for seasonal events such as Exhibitions, Richmond Fair, farmers market in summers. (id:50133)
Right At Home Realty Inc.
333 Chapel Street Unit#203
Ottawa, Ontario
Welcome to our new listing 333 CHAPEL ST #203. It’s a Beautifully Upgraded 2 Bedroom, 1.5 Bath Model, centrally located in Sandy Hill. Featuring Stained Hardwood Floors throughout the Main Bath with Glass Tub Enclosure. The Open Concept Kitchen Features an Island, Ample Cupboard & Counter Space and Convenient Access to the In-Unit Laundry! The Bright & Generous Sized Dining Room Easily Seats 8 People. The Master Suite Offers a Spacious walk-in Closet & Updated 2 Piece Ensuite. Heat, Hydro & Water are Incl in the $838 Monthly Fees. Building Amenities Includes an Indoor Pool, Exercise Rm, Party Rm & 2 Guest Suites! Steps from Public Transit, Shopping. (id:50133)
Coldwell Banker Sarazen Realty
805 Carling Avenue Unit#2001
Ottawa, Ontario
Discover urban living at its finest in this meticulously designed 1-bedroom, 1-bathroom condo on Preston St, Ottawa. The interior seamlessly blends style with functionality, featuring an open concept spacious kitchen flooded with natural light into the living area, stepping outside onto the large balcony to soak in the city views. Enjoy access to an indoor exercise room for fitness enthusiasts and a well-appointed party room for social gatherings. The condo's prime location ensures proximity to all amenities and the scenic Dow's Lake, providing a perfect balance between convenience and nature. To complete the package, a parking space is included, offering both accessibility and ease. This condo provides a lifestyle of comfort and sophistication, where modern living meets the charm of Ottawa's Preston Street. (id:50133)
Avenue North Realty Inc.
848 Edmond Street
Hawkesbury, Ontario
Solid 3 bedroom Home for your growing Family. Located just a walk away from the Hawkesbury General Hospital, shopping, High school and all amenities. Large edged and fenced backyard will allow you to create your own backyard paradise. Main heat comes from the natural gas fireplace in the basement. Wall mounted air conditioning for the hot summer days. (id:50133)
RE/MAX Hallmark Realty Group
2417 Baseline Road
Ottawa, Ontario
Open House Sunday Nov 19, 2-4pm. This 5 bedrm + den (used as 6th bed) home is a stone's throw from Algonquin College, Queensway Carleton Hospital & Hwy 417 and a bus stop right at the door! The basement inlaw suite with its own separate entrance was rented for many years. Both the upstairs and the lower level is available now. You can move in right away. ideal multi-generational home is a sanctuary for those who seek balance between closeness and individuality. The main floor offers a new kitchen with new cabinets & appliances. A new roof & gutters in Sept 2023. It's intimate where cooking aspirations come alive, uninterrupted. With four spacious bedrooms on the main floor, there's ample room for everyone to find their own retreat. There's a new bathroom on the main floor also. Note that the basement has a walk out so it feels like the main floor also. Don't miss out on this home. It's perfect if you have a large family or if you want to take in borders to help with the payments. (id:50133)
Details Realty Inc.
12 Beckington Private
Ottawa, Ontario
Welcome to this beautiful 2 bedroom, 3 bathroom freehold townhome in Centretown in a private courtyard! Enjoy the convenience of a den/office on the first floor (could be a 3rd bedroom), attached to a backyard deck/patio. On the second floor, you will find a spacious living and dining area with gleaming hardwood floors and not 1, but 2 balconies, perfect for relaxing/BBQs/meals. The kitchen has a stainless steel fridge, stove, dishwasher, range hood, and microwave, quartz countertops, and ample cabinetry! On the third floor, the primary bedroom w/4 piece en-suite and walk-in-closet provide comfort, plus another generously-sized bedroom, full bathroom, washer/dryer set! The basement offers tons of storage plus second washer/dryer set. Don’t forget the attached single garage! The location cannot be beat - steps away from Bank St, Parliament, office buildings, restaurants, groceries (same street!). Association fees cover snow removal, insurance, common area maintenance. Ready to move in! (id:50133)
Details Realty Inc.
288 Tandalee Crescent
Ottawa, Ontario
This well presented and maintained Urbandale, 3 bedroom, 3 bath, freehold townhome is located on a desirable street. The welcoming front porch leads to a spacious foyer with ceramic tiles. Open concept main floor living space has lots of natural light. The impressive living room has cathedral ceiling, huge windows and gas fireplace. Kitchen features wrap around breakfast bar, eating area, an abundance of cabinets and walk in pantry. Beautiful hardwood floors in living/dining rooms. Upper level Primary bedroom has walk-in closet. spacious 4-piece ensuite with soaker tub and separate shower. Great sized secondary bedrooms & large main bath. Massive lower level family room, lots of storage space and rough in for bath. Fully fenced backyard with large deck is perfect for summer barbeques! Walking distance to Roch Carrier elementary, St. Anne Catholic school, recreation, parks, playgrounds & transit. Great neighbourhood, home is move-in ready! (id:50133)
Details Realty Inc.
514 Clemency Crescent
Ottawa, Ontario
The newly Minto built 2 bedroom townhome in a fantastic location, FRESH PAINTING. Close to the 416, Shopping, and Restaurants. Beautiful finishings. Approximately 1,268 sq. ft. Garage entry and laundry room on the main level. On the second level you will find the open concept living room, dining room, and kitchen. Sliding patio doors lead to the balcony making barbecues so much easier. All New appliances. Powder room also on this level. Up to the third level to find the master bedroom with a walk-in closet, second bedroom, and the shared full bathroom. A Must See! (id:50133)
Royal LePage Performance Realty
20 Black Tern Crescent
Ottawa, Ontario
A stunning home offering elegant living with a space to raise a family. Situated on corner lot, this 3189sf (approx) 5 bedroom, 3 car garage is located in beautiful Bridlewood with parks, schools and shops close by. Enter the home to an elegant sweeping staircase, large living room and formal dining room with coffered ceilings. Large eat in kitchen with granite counters and convenient wet bar that opens up to a bright, sunny family room with soaring windows looking on to the large private backyard. A quite office, laundry room and powder room complete the main level. The second floor offers a huge primary bedroom with soaring ceiling, 2 walk in closets, a 5 piece ensuite and lovely retreat space. 3 additional bedrooms with 2 full bathrooms and a Juliette balcony overlooking the main floor complete the level. The lower level is fully finished with wet bar, additional bedroom with ensuite. This home and property is perfect for all of your entertaining needs and family lifestyle. (id:50133)
Keller Williams Integrity Realty
7843 Highway 15 Highway
Beckwith, Ontario
STUNNING RENO + HOME OFFICE w/separate entrance + BACKYARD OASIS...inground swimming pool (36ft x 18ft) w/ stamped concrete surround, hot tub, full outdoor kitchen & massive screened-in porch (48 ft. x 18 ft.). Separate entrance to lower level offers you income potential, in-law suite or home business. Open-concept floor plan, tons of windows flooding the home in natural light & custom features throughout- gorgeous barn beams, stone feature walls, built-ins, . Beautiful reno's: re-sided exterior, pool liner ('23), furnace ('18), new kitchen w/ granite countertops & double oven ('20), roof ('20), spa-like bathrooms, insulated & drywalled double car garage. FIN lower level w/family room, bar, bedroom & full bathroom. Idyllic setting with the private property offering a perfect blend of lawn space and mature trees. ATV or snowmobile from your front door. Located just minutes to Carleton Place with a mix of new retail & charming shops and Mississippi Lake (parks, swimming, boating). Wow! (id:50133)
RE/MAX Hallmark Realty Group
84 Dewar Avenue
Braeside, Ontario
Water Access just steps away! Come see the spectacular water view! Algonquin trail is right there for your convenience for hikers, bikers and snowmobilers alike. This home was built with love and pride of ownership can be seen throughout. Vaulted ceilings in the living room with floor to ceiling windows that help to show an outstanding panoramic view! Main floor features a formal dining room off of the kitchen with patio doors leading to a cantilever deck. The living room has a wood fireplace with floor to ceiling brick. 3 generous size bedrooms with a full bath finish off the main level. The lower level features a walk out basement with yet another wood burning fireplace. Perfect for cozying up to on a cold winters night. A huge laundry/utility room. A bonus room that could be used as office or perhaps a future bathroom is currently ready as a very large storage room. The current owner has a huge workshop set up on one side of the basement! Schedule B to be attached to all offers. (id:50133)
Coldwell Banker Valley Wide Real Estate Ltd
1905 Springridge Drive
Ottawa, Ontario
Welcome to 1905 SPRINGRIDGE DR !! FRESHLY PAINTED. This Detached (Single) Situated in the sought after community of SPRINGRIDGE in Orléans!!!!! Offering 3 Generous Size Bedrooms and 2.5 Bathrooms. From the Main Level Where the Spacious Living, Dining and Family Rooms with Gas Fireplace. Gleaming Hardwood. Good Size Kitchen that has Plenty of Cupboards and is Connected to the Eating Area overlooking the Lovely Backyard. Take the Stairs to the 2nd Level Where you will find the Spacious Primary Room Connected to a 4 Piece En-Suite, 2 Bedrooms, Full Bathroom and Laundry. The Fully Finished Lower Level Offers a Rec. Room and Lots of Storage Space. Some pictures have been virtually staged. (id:50133)
Coldwell Banker First Ottawa Realty
725 Fiddlehead Street
Ottawa, Ontario
OPEN HOUSE SUNDAY, NOV 12TH, 2-4 PM. Inviting, bright & spacious floor plan with 2+2 bedrooms, a front flex room & three full baths, encompasses 9-foot ceilings allowing for expansive windows & transoms for abundant natural light and is perfectly laid out for everyday living & entertaining. The kitchen boasts a center island, crisp white cabinets, a wall of pantry space, granite countertops, & stainless steel appliances. Spacious separate dining room & inviting living room with gas fireplace and French doors open to the private fenced backyard. Impressive primary suite with WIC and fabulous ensuite. Professionally finished lower level, featuring a cozy rec room, contemporary full bath, games area, two additional bedrooms, and a wide-ranging storage/utility room. Energy star rated, high-end finishes, rich hardwood/tile/plank flooring & freshly painted throughout. Easy access to shops, restaurants, recreation, and all amenities. MOVE-IN-READY and A MUST-SEE! 24-hour irr. on offers. (id:50133)
Royal LePage Team Realty
387 Summit Avenue
Ottawa, Ontario
Nestled in the heart of Alta Vista, this mid-century modern bungalow is the epitome of timeless style and modern comfort. Exquisite wood beams and vaulted ceilings grace every room of this spacious bungalow, including the formal living room with stone fireplace! Boasting three bedrooms, two beautifully renovated bathrooms, a sleek kitchen with granite counters and stainless steel appliances and an adjacent family room complete with rear yard access. this home is perfect for both families and those seeking a serene retirement retreat. The family-friendly neighbourhood offers parks, schools, and all essential amenities within a short stroll. On top of all of this a gorgeous screened porch over looks your own private heated pool and creates the perfect outdoor oasis for gatherings. The exterior and interior have been thoughtfully renovated, blending curb appeal with durability. Two covered parking spaces and a partly finished basement, this home offers both convenience and versatility. (id:50133)
Innovation Realty Ltd
Innovation Realty Ltd.
87 Shirley's Brook Drive
Ottawa, Ontario
Welcome to 87 Shirley's Brook Drive! Located in close proximity to Ottawa's high-tech hub, the Richcraft Recreation Complex, Marshes Golf Club and many more exciting amenities! Plus, it's part of one of the city's top school districts. This beautifully appointed 5-bedroom home features an oversized driveway that accommodates 3 cars side by side. Tons of natural light and gleaming hardwood floors create a warm and inviting atmosphere for creating cherished family memories. The kitchen boasts extended cabinetry and quartz countertops, overlooking the open-concept living room with a 19 ft ceiling! Upstairs, you'll find four generously sized bedrooms and two full bathrooms. The basement offers a spacious rec room with plenty of pot lights, an additional bedroom and a renovated 3-piece bathroom. It also has a flex room already roughed in for a future wet bar or kitchenette, along with extra storage space! (id:50133)
RE/MAX Affiliates Boardwalk
109 Islay Private
Ottawa, Ontario
Beautiful Adult Lifestyle town bungalow in the prestigious Stonebridge Grand Manor neighbourhood. A rare opportunity to own your own home in this established, quiet neighborhood. Main floor boasts a spacious foyer, living room, dining room, kitchen with eating area, master bedroom with walk-in closet and ensuite bath, secondary bedroom or office with full cheater bath. Hardwood and tile throughout this level. Lower level has large windows and provides a lot of natural light. Family room with gas fireplace. This level also has a third bedroom and 2 piece bath. Bonus room can be used for hobby room, office, or children's play room. New carpeting and laminate throughout. Large storage room with shelving. Back yard with deck and retractable awning. Double car garage. Close to golf course, public transit, nature trails, parks and shopping. Note: Home is vacant and being sold as is with no warranties including chattels. (id:50133)
Keller Williams Integrity Realty
437 Riverboat Heights
Ottawa, Ontario
Bright, lively & colourful! Check out this 3 bedroom, 2.5 bathroom townhome in beautiful Half Moon Bay. Fully finished & move in ready. The main floor features an office space and functional open concept layout connecting living and dining rooms and a well-appointed kitchen with large island + ample counter & cupboard space. Upstairs, the primary bedroom features an ensuite bathroom with soaker tub and large walk-in closet; two other good sized bedrooms, family bathroom and a convenient laundry room. The fully finished basement is perfect for entertaining family and friends, offers ample storage space & has a rough in for an additional 3-piece bathroom. The backyard is partially fenced and awaits your personal touches. Steps to Half Moon Bay Public School, parks & an easy commute to shopping, restaurants, groceries, Minto Recreation Complex and all amenities central Barrhaven has to offer. Easy HWY 416 access. A/C 2020. 24-hour irrevocable and Schedule B to be included with offers. (id:50133)
RE/MAX Hallmark Realty Group
2773 Baseline Road
Ottawa, Ontario
An exceptional opportunity awaits with this spacious, affordable 4 BEDROOM, 1.5 BATH FREEHOLD townhome in Qualicum Woods. Freshly painted and thoughtfully situated, it offers tranquility, facing a peaceful path rather than Baseline Rd. The sun-kissed living/dining room boasts hardwood floors, as do the stairs, upper hall & all 4 generously sized bdrms. The updated kitchen benefits from a bay window, bathing it in natural light & stainless appl's. The main bath has updated tile flooring, a soaker tub & granite vanity top. A sizable part finished basement invites your own personalization. Added perks include vinyl windows, new wood fence & NEW patio door being installed Ideal for empty nesters, first-time buyers, or savvy investors. Conveniently close to schools, Algonquin College, parks, amenities, transit, and QCH. This is a great opportunity to own a spacious and affordable townhome with NO CONDO FEES. Association fee covers common area maintenance & snow removal. Parking space #83 (id:50133)
RE/MAX Hallmark Realty Group
4128 Obsidian Street
Ottawa, Ontario
Chic End-Unit Townhome in Desirable Half Moon Bay! Discover refined living in this exquisite end-unit townhome, nestled in Half Moon Bay's serene setting. The home exudes elegance from the soaring 10ft ceiling entryway to the gleaming hardwood floors adorning the main level. Delight in a modern kitchen equipped with top-tier stainless steel appliances, and enjoy cozy evenings by the electric fireplace in the spacious living room. Upstairs, find a conveniently situated laundry room and sun-drenched bedrooms, with the primary offering a luxe 3pc ensuite. A blend of style and convenience, this gem is a rare find. (id:50133)
Exp Realty
1481 Orchard Avenue
Ottawa, Ontario
This custom home is situated on an expansive corner lot in Alta Vista, with 6,000 sqft of living space. Inside, you'll discover an abundance of natural light and quality finishes. Host gatherings in the gallery like living room, adorned with a cozy gas fireplace. The large kitchen features ample solid cherry wood cabinets, granite counters, and stainless-steel appliances. The main floor also has a bedroom, family room, formal dining room and a full and half bath. Two staircases lead to the upper level, making it possible to have an in-law or teen suite with separate entrance. The 1,200 sq. ft. primary suite is a true sanctuary, complete with a walk-in closet/TV area, eat-in kitchen and ensuite. Two additional bedrooms and full bathroom are also upstairs, providing space for family or guests. The lower level features an exercise room/rec room, laundry, bedroom and full bath with walk in shower. Conveniently located close to the General Hospital, CHEO, DND, and Grasshopper Hill Park. (id:50133)
Royal LePage Team Realty Adam Mills
546 Roundleaf Way
Ottawa, Ontario
OpenHouse Nov 12 2-4. This end unit townhome is situated on a fantastic, fully fenced, oversized lot close to all amenities & boasts 3 beds, 3.5 baths, a great open concept layout, & a fully finished basement. You'll find the main floor flooded in natural light, starting w/ the bright and spacious foyer w/ oversized tile, &updated powder room. Gorgeous hardwood leads you through the dining room to the living room, boasting a gas fireplace with stunning tile & mantle. No detail was missed in this incredible kitchen. Upgraded hardware & fixtures, premium backsplash, abundance of cupboard & counter space, and large island. Upstairs is just as bright & airy with 3 very large bedrooms, a full bath, & laundry room. The primary bedroom boasts 2 closets & a spa-like ensuite, complete w/ rain shower & soaker tub. The lower level is fully finished, w/ a large multipurpose space, storage, & upgraded full bathroom. Relax or play in this great yard w/ a deck, large gazebo, & tons of green space! (id:50133)
Exp Realty
Keller Williams Integrity Realty
783 Adams Avenue
Ottawa, Ontario
OPEN HOUSE THIS SUNDAY 2-4! Pride of ownership is evident in this bright renovated move-in ready back-split bungalow on a quiet street in the family-oriented neighbourhood of Elmvale Acres. With schools and parks nearby, including a community garden, there are lots of places to explore with the kids. Interlock front steps & walkway with gated access to the fenced exterior backyard includes a patio landing with gazebo & oversized shed perfect for entertaining family & friends. Inside the home you will discover hardwood & tile flooring throughout with plenty of room for everyone as the lower level offers a full family room with gas fireplace and custom built in cabinetry. Renovated bathrooms (lower level bathroom and laundry room offers heated floors) and a custom gourmet kitchen complete with granite counters, 36 inch gas WOLF stove and pot filler above stove is ideal for someone that likes to cook. Come see what this home has to offer. (id:50133)
Royal LePage Team Realty
4280 Kelly Farm Drive
Ottawa, Ontario
Location, Location, Location! This immaculate upgraded Tartan "White Cedar" w/over 2500 sq ft of living space located in the family friendly community of Findlay Creek, featuring 4 bed &2.5 bath. The stunning main floor featuring hardwood throughout, upgraded lighting, stone clad around gas FP & incorporates a generously proportioned kitchen with eating area, welcoming Living, Dining & Family room. The Family Rm fireplace provides a warm, cozy space to welcome friends & family. 2nd level features laundry area, upgraded family bathroom, Primary bedroom including spacious master w/walk-in closet & 4pc ensuite w/ jacuzzi tub. Beautifully landscaped exterior w/ widened driveway for extra parking + interlock front walkway & back patio w/ fully fenced yard, Lower level adds oversized recreational room & additional storage in drywalled storage area; High efficiency furnace and AC(22). Close to all amenities like schools, shopping, local eatery, transit & parks. All measurements approx. (id:50133)
Keller Williams Integrity Realty
134 York Street Unit#908
Ottawa, Ontario
Located in the heart of the Byward Market, this large one bedroom corner unit with spectacular view of the Gatineau Hills features sun-filled rooms with floor to ceiling windows, ceramic floors, upgraded granite countertops, bamboo hardwood floors and stainless steel kitchen appliances. Bathroom was redone in 2021, with a spa shower, multiple jets. Building amenities includes fitness centre, meeting/party room and storage locker. Walk to market, restaurants, nightlife, downtown and transit. (id:50133)
Just Imagine Realty Inc.
133 Maynooth Court
Ottawa, Ontario
AVAILABLE Dec 1st, 2023 - Beautiful and spacious Minto Waverley Upgraded Detached home in the heart of Half Moon Bay neighborhood, Barrhaven. This gorgeous 2600+ Sq.ft house offers 4 bedrooms, 2.5 bathrooms, and a spacious den on the main floor that can be used as an additional bedroom. The main level features a den/living room, a bright and spacious family room with a cozy fireplace, a separate dining room, and an open concept chef-loving kitchen with an abundance of cabinets for great storage. Quality stainless appliances, quartz countertops, and a convenient eating area complete the kitchen. Hardwood flooring graces the main level, while the second level offers cozy carpeting, convenient laundry, a huge bright master bedroom with a spacious walk-in closet, and a 5-piece ensuite with a standing shower. The property is close to all amenities, fantastic schools, parks, and shopping malls nearby, with a 6-minute drive to Hwy 416. (id:50133)
Royal LePage Team Realty
234 Mcwatty Road
Pakenham, Ontario
Pakenham Perfection! Impeccably maintained bungalow offering privacy nestled against a picturesque backdrop. This 3-bdrm gem boasts hardwood flooring and tile on main floor. Kitchen, renovated in '22, features upgraded appliances, quartz countertops, and a convenient door leading out to an expansive deck complete with a gazebo. Warmth and ambiance are provided by two gas fireplaces—one in sunken family rm and another in bsmt. Step outside to find a stunning in-ground pool with interlocking stones, a deck at one end, and a protective fence for added safety. This home's finished bsmt provides an extra level of living space, or an in-law suite or Airbnb, thanks to a separate back door entrance leading directly downstairs. Enjoy the convenience of walking to Pakenham Village, the golf course, and a mere 5-minute drive to the ski hill. Don't miss the opportunity to see this remarkable home firsthand; it's an absolute must-see! (id:50133)
Keller Williams Integrity Realty
609 Enclave Lane
Rockland, Ontario
Welcome to your beautiful and luxurious newly built home with more than 100k$ upgrades. Kids are playing on the street like the old days. Located on a premium lot and backs on a trail and a pond this residence boasts a myriad of luxurious features including the gourmet kitchen, a true masterpiece, exquisite Caesarstone quartz countertops & ample custom designed white thermos glossy bifold flip upcabinetry (some hardwood maple), slow-close drawers, gas cooktop, a double sink kitchen island & a walk-in pantry.The Living & dining areas are bathed in natural light with 18 feet ceilings, 6’’ oak hardwood and tiles floor throughout, real oakwood staircases, custom built ceiling speakers creating an inviting ambiance for intimate gatherings & entertaining. On the second floor this stunning property boasts three bedrms and a huge bonus room perfect for two people working from home. Primary bedroom has a large walk-in closet, an ensuite with his and her sinks and glass-enclosed ceramic shower. (id:50133)
Keller Williams Integrity Realty
5824 Red Castle Ridge
Ottawa, Ontario
Elegant Rideau Forest bungalow sits high & off the street, adjacent to the nature reserve, providing a serene and peaceful setting. Close to the heart of historic Manotick & all Ottawa offers. In 2022, the backyard was redeveloped & fully fenced with a spectacular 20’ x 50’ inground pool, entertainment-sized stone patio, and a groomed lawn offering many recreational options. Natural light floods this contemporary floorplan featuring quality finishes. The 4150 sq ft main floor mixes formal & casual spaces with comfort as the paramount objective. The finished Lower Level, with stairs to the 3-car Garage, offers a 2nd Family Room, sharing a 2-sided gas fireplace with the Games Room. Plus, a Home Theatre, Wine Cellar, Gym, & 4th Bedroom with ensuite. Other recent improvements include a backup whole-house 24 kW generator. If this home intrigues you, it will become more interesting with each photo. To fully appreciate, request the Features and Upgrade list available through your Realtor. (id:50133)
Coldwell Banker Coburn Realty
1855 Loranger Court
Orleans, Ontario
CONDO TOWNHOME SITUATED IN THE FAMILY-ORIENTED COMMUNITY OF CHAPEL HILL - JUST A QUICK WALK TO GROCERY STORES, SCHOOLS, SHOPPING, RESTAURANTS, AND ROY PARK WITH A PLAYGROUND, SOCCER FIELD, AND BASEBALL DIAMOND. THIS 2 BEDROOM TOWNHOME FEATURES AN OPEN CONCEPT LIVING/DINING ROOM WITH BEAUTIFUL HARDWOOD FLOORING AND LARGE WINDOWS TO FLOOD THE SPACE IN NATURAL LIGHT. LOTS OF CABINET SPACE IN THE KITCHEN, BOTH BEDROOMS ARE A GOOD SIZE AND COME WITH LARGE CLOSETS (DOUBLE DOOR CLOSET IN THE PRIMARY AND A LARGE WALK-IN CLOSET IN THE 2ND BEDROOM). ENJOY THE USE OF THE ADDITIONAL LIVING SPACE IN THE LOWER LEVEL WITH A FULLY FINISHED REC ROOM. SIT BACK AND RELAX ON THE BACKYARD DECK OR PATIO WITH NO REAR NEIGHBOURS AND VIEWS OF THE FOREST. PERFECT STARTER HOME OR AN INVESTMENT OPPORTUNITY. (id:50133)
RE/MAX Delta Realty Team
481 County Rd 23 Road
Merrickville, Ontario
3 plus 1 bedroom home on the shores of the Rideau River. Large lot with plenty of place to play. Private setting off the road and surrounded by trees. Most of the interior was repainted recently. Large kitchen with appliances plus a main floor laundry. Large deck off dinning room with view of the Rideau and the sounds of the waterfalls. Natural Gas heating, Ideal rental for a larger family. Commuting to Ottawa in less than 1 hour. Rental applications required. Minimum one year lease required. NEW ROOF INSTALLED SEPT. 15,2022 VIEWINGS ONLY AFTER DECEMBER 1 st and POSSESSION DECEMBER 15, 2023. Call for details. (id:50133)
RE/MAX Affiliates Realty Ltd.
69 Little Lake Lane
Ottawa, Ontario
Avalon Vista! Conveniently situated near Tenth Line Road on Gerry Lalonde Drive – steps away from green space, future transit, and established amenities of our master-planned Avalon community. Avalon Vista boasts an existing community pond, multi-use pathways, nearby future parks, and everyday conveniences. Discover the epitome of modern living in this exquisite Minto Haven model 3-bedroom townhome. Boasting a seamless blend of comfort and sophistication, this residence comes fully equipped with premium appliances and the convenience of central air conditioning. Embrace the luxury of numerous upgrades throughout, elevating both style and functionality. A perfect haven for those seeking a harmonious balance between contemporary design and practical amenities, this home invites you to experience a lifestyle of comfort and refinement. Welcome home to a haven of elegance and convenience. (id:50133)
Royal LePage Team Realty
228 Shallow Pond Place
Ottawa, Ontario
Avalon Vista! Conveniently situated near Tenth Line Road on Gerry Lalonde Drive – steps away from green space, future transit, and established amenities of our master-planned Avalon community. Avalon Vista boasts an existing community pond, multi-use pathways, nearby future parks, and everyday conveniences. Experience luxury living in this stunning Minto 3-bedroom Tahoe End Model home, boasting numerous upgrades and high-end appliances. With a thoughtfully designed interior, this property offers both style and functionality. Enjoy the convenience of immediate occupancy, making it easy to call this house your home. Don't miss the opportunity to own a meticulously crafted residence that combines modern amenities with classic elegance. (id:50133)
Royal LePage Team Realty
2330 Brennan Park Drive
Ottawa, Ontario
OPEN HOUSE WED, NOV 5, 5-7! Experience life in the treetops in this jaw-dropping 4+1 bdrm custom home in sought-after French Hill, just 5 mins from Orleans! Flooded w/ natural light & poised perfectly atop an escarpment w/ breathtaking views from a 3-season sunrm, this unparalleled home is the epitome of intentional architecture. Meander flagstone pathways & find refuge in a spa-inspired backyard oasis w/ heated inground pool & outdoor shower, pool house w/wet bar & loft! Awake to untouched views from oversized windows; take in the timeless design of custom millwork & the expansiveness of soaring cathedral ceilings throughout. Recharge in an open-concept living space w/ new pellet stove & gather in your gourmet kitchen complete w/walk-in pantry, gas range, oversized fridge/freezer & double-dishwashers. A walkout lower level w/wine cellar, wet bar, rec space, wood stove & 5th bdrm complement your retreat lifestyle, and a heated detached 2-car garage w/ finished loft elevate your dreams! (id:50133)
Exit Realty Matrix
340 Queen Street Unit#2410
Ottawa, Ontario
Date Available: DEC 15. Convenient Downtown Living, Welcome to Claridge Moon, Brand New, Never been lived stunning condo located in the financial district of Ottawa, right above the LRT Lyon Station Sun-Filled unit is located at the higher floor of the building, offers 1 bed, 1 bath along with an unobstructed South Facing beautiful city view and a storage locker. Open concept great room offers hardwood flooring and wall of large windows which allows sunlight to gleam on the beautiful hardwood throughout the home. Kitchen with quartz countertop, stainless steel appliances and beautiful cabinets. Comes with convenience In unit laundry. Enjoy cost effective condo living with the luxury amenities: indoor pool, gym, party room, sauna, BBQ, patio, guest suites and visitor parking. Steps from Parliament, restaurants, shopping, Byward Market and Rideau Center. Please include proof of income, credit report and photo ID with rental application. No Pets, No Smokers, No roommates. (id:50133)
Esteem Realty Inc.
310 Centrum Boulevard Unit#101
Ottawa, Ontario
Beautiful and bright 1 bedroom, 1 bathroom unit in highly sought after building. Modern kitchen with granite counter tops and all stainless steel appliances. 11 foot ceilings throughout the unit create a very spacious atmosphere and allows for oversized windows providing lots of natural light. Located on the main floor this unit has a unique ability to be accessed directly from the outside through the gate on your private patio. Allows for quick and convenient access for your guests or carrying groceries into your home! 7th floor roof top patio is ideal for hosting guests and provides great views of the Gatineau hills as well as shared use of natural gas BBQs! This building is ideally located just steps to lots of shopping, grocery stores and restaurants as well as the future location of the Place D'Orleans O-train station. If you're a gardener, the Orleans Community garden is just around the corner as well! Unit comes with 1 underground parking spot and private storage room. (id:50133)
Right At Home Realty
14 Bertona Street
Ottawa, Ontario
This delightful bungalow, nestled on a corner lot in a highly desirable central location, offers a unique blend of convenience and potential. Ideal for both families and students attending Algonquin College or Carleton University this home has a separate back entrance, making it an excellent choice for those seeking a multi-unit dwelling or an income-generating rental property. The fully finished lower level, complete with a convenient half-bath, enhances the potential for versatile living arrangements. The original owners have made thoughtful updates including a recent kitchen renovation and all supporting systems of this home have been updated making it turn key. Mature cedar hedges enclose the private backyard, with 2 sheds providing convenient storage and a secluded space to relax. This property offers a rare combination of location, modern amenities, income potential, and the freedom to customize to your taste. Don't miss the opportunity to make this charming house your own. (id:50133)
Innovation Realty Ltd.
410 Dore Street
Casselman, Ontario
Welcome to this beautiful bungalow by Joroma Construction situated in the Domaine de la Riviere Nation Development in Casselman! This stunning floor plan features 9' ceilings, hardwood & luxury ceramic floors throughout, and modern light fixtures along with oversized windows. Gourmet kitchen boasts full cabinetry to the ceiling, quartz countertops & large island and eating area, perfect for entertaining! Living room boasts a natural gas fireplace with gorgeous floor to ceiling surround is a statement piece. Spacious Primary bedroom with tranquil, spa-like 4piece ensuite and walk-in closet. Second bedroom is a generous size and a luxury 3-piece bath completes this home. Not a detail has been overlooked in this beautifully constructed home on a large lot with NO REAR neighbours. Just move in! Your dream home awaits. (id:50133)
Exp Realty
1918 Pennyroyal Crescent
Orleans, Ontario
This inviting 4-bedroom, 4-bathroom home is a true gem, boasting exceptional features and a prime location. Step inside, and you'll be greeted by the warm embrace of hardwood flooring that flows seamlessly throughout the entire home. Say goodbye to carpet for good! One of the standout features of this property is the finished basement, complete with a 3-piece bathroom. This additional living space offers limitless possibilities, from a cozy family room to a home gym, or even a guest suite. Outside, you'll be captivated by the beautifully landscaped backyard, designed for relaxation and entertaining. No rear neighbours provide extra privacy, and the interlocking adds a touch of elegance to your outdoor space. The oversized primary bedroom is a true retreat, offering space and comfort like no other. Step out onto your private balcony to enjoy your morning coffee. If you're looking for a move-in-ready residence in an exceptional location, this is the one you've been waiting for! (id:50133)
RE/MAX Affiliates Boardwalk
RE/MAX Hallmark Excellence Group Realty
870 Centre Street
Braeside, Ontario
Welcome to this exquisite, custom-built 4 bdrm, 2 fullbath executive home nestled in picturesque Braeside. Meticulously designed, sure to exceed your expectations. Greeted by a grand entrance and dedicated home office. Formal living room with natural gas fireplace, formal dining room, and a cozy family room with a 2nd fireplace, seamlessly connected to the eating area and kitchen. Lower level equipped with a spacious games room, additional family room, and bathroom. Plenty of storage space and attached two-car garage. During the winter months, enjoy stunning views of the Ottawa River and Gatineau Hills. Recent updates include, AC, triple-pane windows, doors, garage doors, facia, soffit, eavestrough, new hot water tank, toilettes, vanities and a custom basement renovation that ensures modern comfort and style. Don't miss the opportunity to call this charming retreat your own in this family friendly neighbourhood. New rec centre, skating rink, baseball diamond all within a 5 minute walk. (id:50133)
Century 21 Synergy Realty Inc
44 Summerwind Crescent
Ottawa, Ontario
Lovely 3 bedroom detached single home with stunning natural light throughout located in a wonderful neighbourhood close to all amenities. Open concept updated kitchen with quartz counter tops, stainless steel appliances, and tons of cupboard space with and an oversized eat-in kitchen. Welcoming and bright living and dining room spaces complete with oak hardwood floors. Brightly lit large family room with natural gas fireplace and entertainment alcove. The second level features a large size master bedroom, a walk-in closet, an en-suite bathroom and two additional good size bedrooms and a full bathroom. Fully finished basement with ample storage, a second family room and an area to use as an office/home gym/music room. Fully fenced private backyard with an oversized deck and natural gas BBQ hookup. Extra garage space that includes workbench, shelves and storage area. (id:50133)
Ottawa Property Shop Realty Inc.
20 Weatherwood Crescent
Ottawa, Ontario
Welcome to 20 WEATHERWOOD CRES!!! This Property is Situated in PRESTIGIOUS NEIGHBOURHOOD on a Large Lot (64.93 ft x 141.32 ft) Offering a Large Formal Living Room, Formal Dining Room and a Spacious Kitchen Connected to a Family Room with a Fireplace. 4 Spacious Bedrooms, 2.5 Bathrooms and a Fully Finished Basement that has a Large REC. ROOM for Family Entertainment. Many Updates Including Kitchen with Granite Counters, SS Appliances, Bathrooms, Roof, Windows, Furnace, Flooring.... Just Move-In and Enjoy (id:50133)
Coldwell Banker First Ottawa Realty
2530 River Mist Street
Nepean, Ontario
Rare Opportunity!!! 4 Bedrooms + Den End Unit Townhouse with over 2000 Sqft Living Space in a Top School District. This highly sought-after 4-bedroom townhome is located in the family-friendly Half Moon Bay, providing proximity to all conveniences. The open-concept main level with 9-food Ceiling height featuring a den/office, is perfect for a home office or guest room. As an end unit, the house is bathed in natural sunlight from three sides of windows. Upstairs, the four bedrooms are well-suited for a larger family. Second Floor Laundry for added convenience. The Fully finished basement with a family room offers additional space, and the bathroom rough-in adds future value to the property. The large premium lot backyard is almost the size of a small single home. Close to Public Transit, Schools and Recreation Facility. Don't miss out on this exceptional opportunity! Book your showing today! (id:50133)
Esteem Realty Inc.
255 Bay Street Unit#1402
Ottawa, Ontario
Date Available: JAN 1. Convenient Downtown Living, Welcome to the Bowery, stunning condo located in Ottawa Centre Town. This Sun-Filled CORNER UNIT comes with 846 sqft of living space, offers 2 bedrooms, 2 bathrooms, a 23 ft long, 112 sqft balcony with a beautiful city view, premium indoor parking and storage locker. open concept great room offers Floor to ceiling windows which allows sunlight to gleam on the beautiful hardwood throughout the home. Kitchen with quartz countertop, breakfast bar, stainless steel appliances and full height cabinets. Comes with a convenience In unit laundry. Enjoy cost effective condo living with the luxury of plenty of amenities including an indoor pool, gym, party room, sauna, rooftop BBQs, patio, guest suites and visitor parking. Located steps from Parliament, LRT Lyon Station, restaurants, shopping, Byward Market and Rideau Center. Please include proof of income, credit report and photo ID with rental application. No Pets, No Smokers, No roommates. (id:50133)
Esteem Realty Inc.
89 Malvern Drive
Ottawa, Ontario
Virtually staged photo of recroom & living room. Welcome to 89 Malvern Drive! This spacious, 3 bedroom unit is perfect for investors or first time home buyers. Located in Barrhaven’s quiet residential neighbourhood of Pheasant Run w/optimal access to public transit, walking/biking paths, schools, shopping, sports & activities at your doorstep including the library & the Walter Baker Sports Centre! Just a short bus ride away from Algonquin College. A spacious & bright living/dining room w/access to rear yard & kitchen with crisp white cabinetry + convenient 2-pc bath complete the main level. 3 well sized bedrooms w/ample closets on 2nd level & 4-pc bath. Lower level is finished w/lots of space & development potential + large utility/laundry room. Enjoy a fenced backyard w/patio area, no direct rear neighbours & backing onto a green space common area. Many updates plus low condo fees - don’t miss this one! (id:50133)
Royal LePage Team Realty
218 Monterey Drive
Ottawa, Ontario
Beautiful 4 bedroom/3 bath home in the serene community of Leslie Park! This prime location is conveniently close to shopping, transit, parks, hospitals, and schools. Inside, you will love the large open-concept living areas, underground parking with inside entry, and massive storage spaces throughout the home! The main level features an open-concept living/dining room, and a bright kitchen with an island ideal for entertaining family and friends. The second level offers a spacious principal bedroom with an ensuite bath, closet, and ample storage, an additional 2 generous size bedrooms, and another full bath. The extra large fourth bedroom is in the basement, offers amazing natural light, and features closet space, a powder room, office space, and a gas fireplace. Stunning outdoor space for summer BBQs. Owner occupied. This is a pet & smoke-free home. Book your showing today! (id:50133)
Royal LePage Team Realty
6489 Roger Stevens Drive Unit#1
Smiths Falls, Ontario
Building lot just over 2 Acres suitable for your new home. Drilled well on the property, survey available on closing. This property is in the last stages of severance and legal description will be available when the severance is approved. Close to schools, minutes to Smiths Falls and all amenities. (id:50133)
Century 21 Explorer Realty Inc.
6487 Roger Stevens Drive Unit#2
Smiths Falls, Ontario
Building lot just over 2 Acres suitable for your new home. Survey available on closing. This property is in the last stages of severance and legal description will be available when the severance is approved. Close to schools, minutes to Smiths Falls and all amenities. (id:50133)
Century 21 Explorer Realty Inc.
1124 Docteur Corbeil Boulevard Unit#9
Rockland, Ontario
Introducing in Clarence-Rockland, 30 m from downtown Ottawa this exquisite 2 bedroom condo, boasting 2.5 bathrooms and the added convenience of 2 parking spaces. Nestled within a desirable location, it offers the ease of walking distance to an array of shops, schools, and picturesque parks. The kitchen is a culinary enthusiast's dream, showcasing stunning granite countertops and sleek stainless steel appliances, providing the perfect space for creating culinary masterpieces. The bright and inviting living room is bathed in natural light, with a patio door leading to a deck and backyard, ideal for those who appreciate outdoor dining and entertaining. Both bedrooms are generously sized and offer a peaceful retreat, each accompanied by its own ensuite bathroom, ensuring privacy and comfort for all. Completing this exceptional offering is the convenience of in-unit laundry, adding a practical touch to daily living. To truly appreciate the splendor of this property, schedule showing. (id:50133)
Details Realty Inc.

