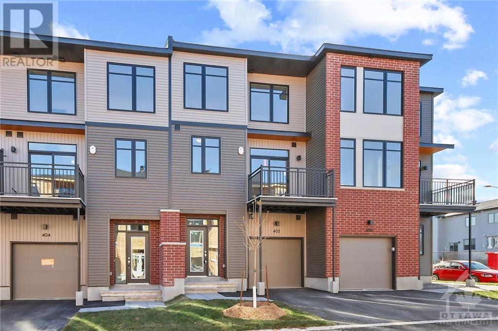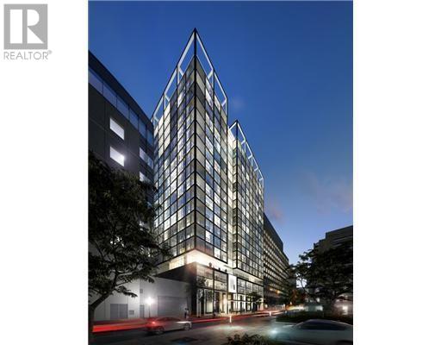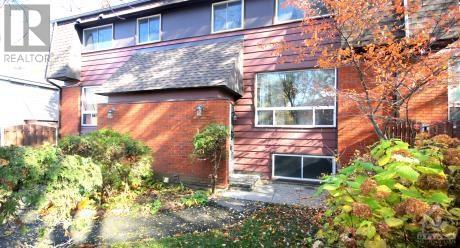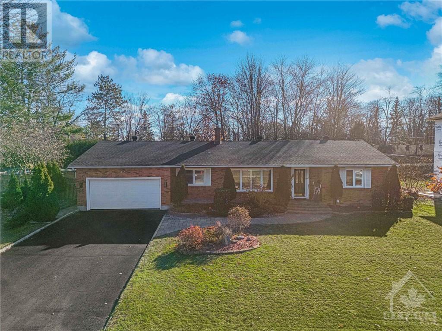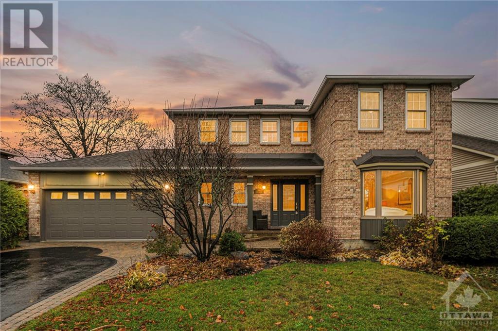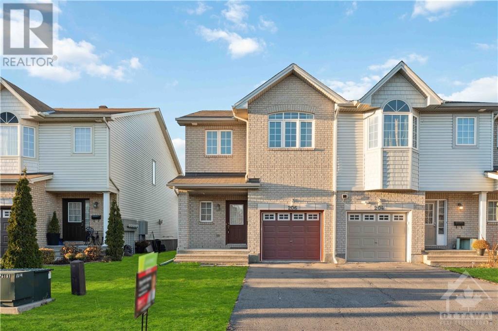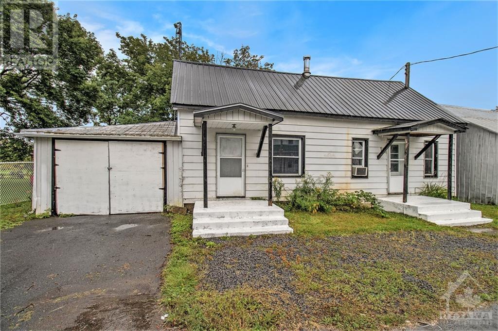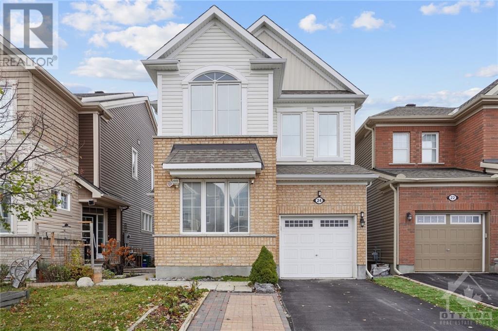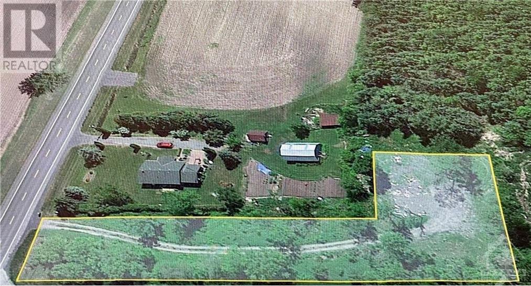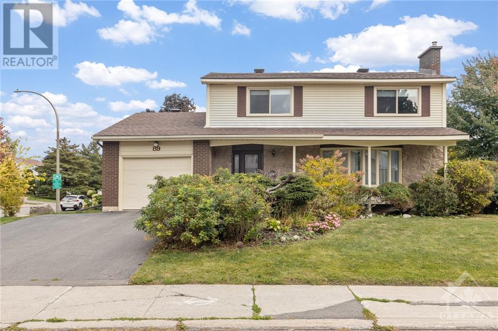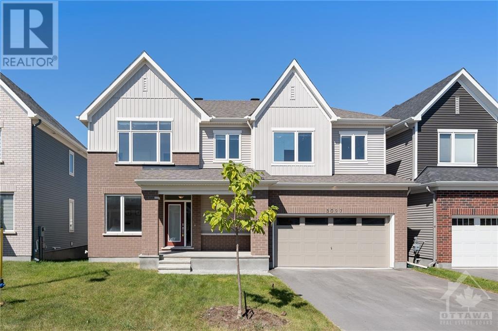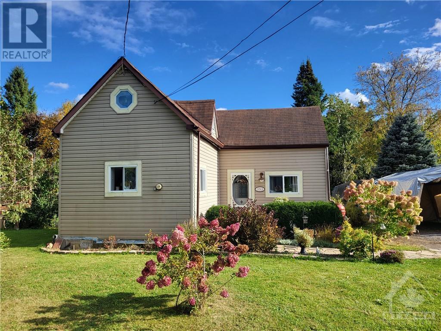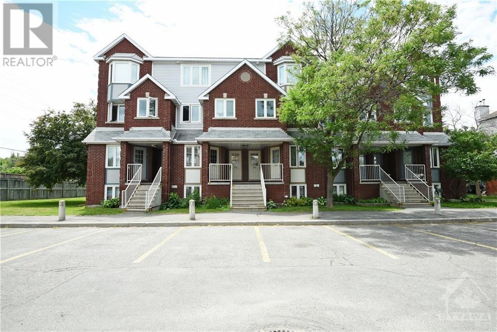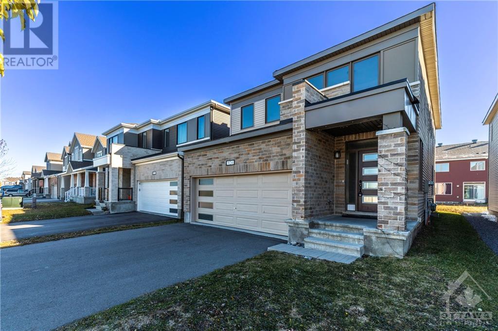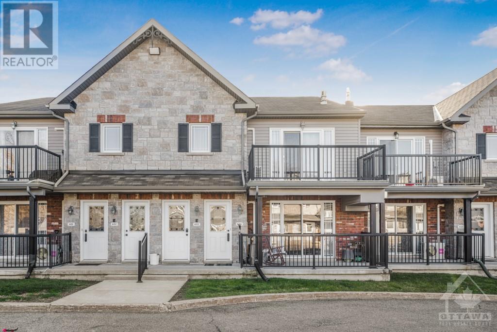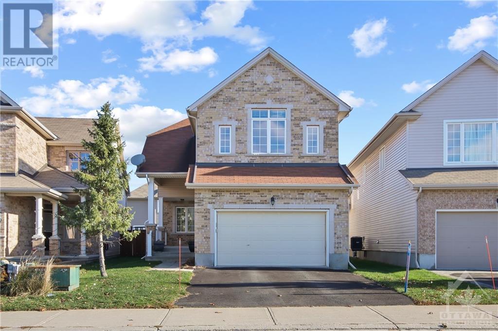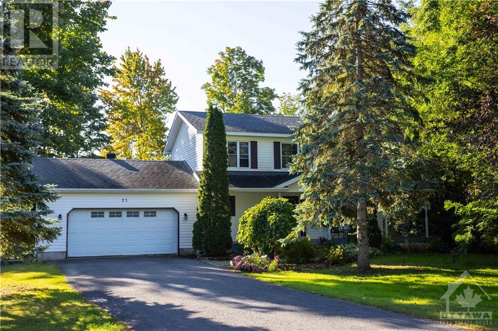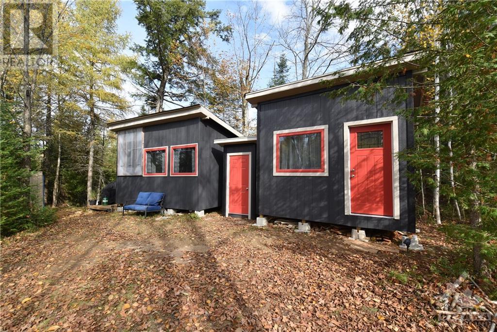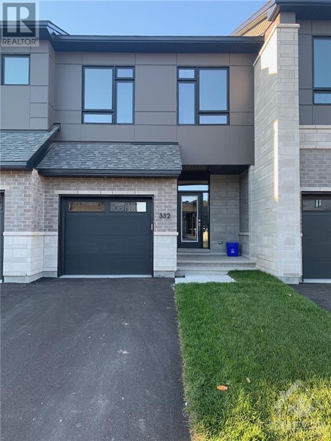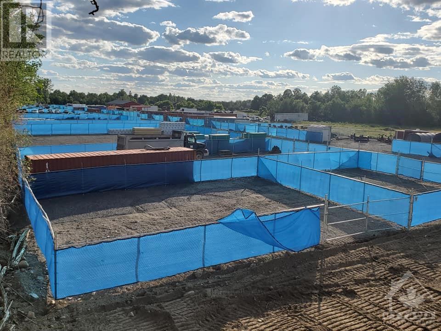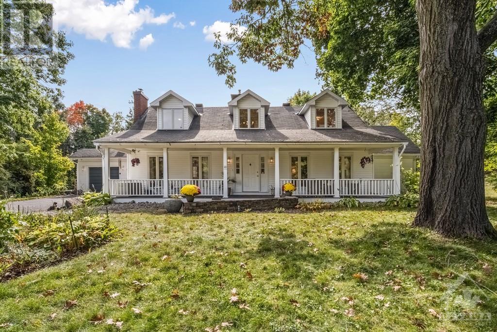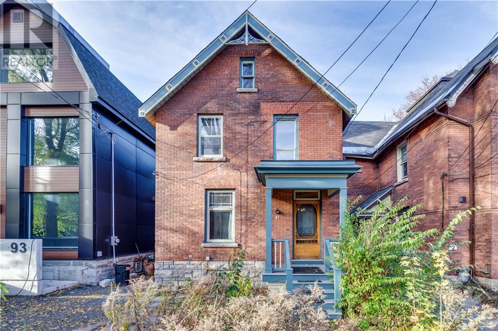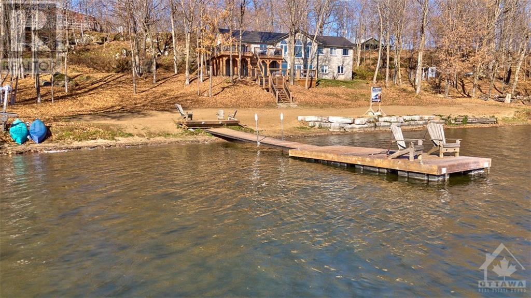402 Jewelwing Private
Ottawa, Ontario
Be the first to live in this BRAND NEW townhouse in family-friendly “Pathways” community. Tailored for those seeking a hassle free lifestyle. Ready for IMMEDIATE OCCUPANCY, this 2 bed 2 bath home won’t last long! OPEN CONCEPT floor plan on 2nd level boasts 9’ ceilings. Sizeable living/dining area connects to the kitchen which showcases quartz counters, white backsplash, breakfast bar. Patio drs lead to spacious 10 x 7 balcony. Upstairs offers a sunlit primary bedroom w/large walk-in closet; 2nd bedroom & full bath. OVERSZIZED WINDOWS throughout. Energy star certified high efficiency furnace. Foyer, laundry, storage & inside entry from garage on main. Well-planned community full of parks, schools, places of worship, transit & shops. Close to golf, Rideau Carleton Raceway, & airport. Tenant pays all utilities including HWT rental. No Pets. No Smoking (inside or out). Min 1 yr lease. Rental application, credit check (Equifax) & proof of employment required. Some photos virtually staged. (id:50133)
RE/MAX Hallmark Realty Group
199 Slater Street Unit#2013
Ottawa, Ontario
This is the One. Luxurious 2 Bedroom, 2 Full Bathroom Unit located on the 20th Floor with Nice views of the River and Gatineau Hills. High End Finishes, No Carpet. This Unit Offers a Balcony of the Living/Dining Room. This Unit Comes 1 Underground Parking and a Storage Locker. (id:50133)
Coldwell Banker First Ottawa Realty
5 Banner Road Unit#e
Ottawa, Ontario
Ottawa, Nepean. Spacious 2+1 bedroom, 1.5 bathroom Townhouse for rent in Trend Village. This Townhouse features a good size foyer, open concept living and dining rooms with plenty of natural light. Kitchen offers plenty of counter space, cupboards, fridge, stove and dishwasher as well as a walk-in pantry. Second level with 2 bedrooms and full bathroom! Finished lower level with 3rd bedroom, powder room, laundry and extra office/den! Hardwood and Ceramic floors throughout! Water consumption and 1 exterior parking spot included. Close to transit, supermarkets, schools and shopping. NO PETS PLEASE! (id:50133)
Locke Real Estate Inc.
26 Promenade Avenue
Ottawa, Ontario
Nestled in the sought-after Country Place neighborhood close to all amenities, this renovated 3-bed 3 bath bungalow boasts endless features on a sprawling city lot, offering a rare blend of country tranquility & urban convenience. Entertain in the large formal dining room with a fireplace, while the renovated eat-in kitchen, adorned with cherrywood cabinets, granite counters, and a marble backsplash, exudes modern elegance. Primary bedroom features built in closets & an ensuite with double sinks & a luxurious jacuzzi tub. The private fenced backyard, complete with a heated salt water pool, detached gym, and outdoor kitchen is enhanced by a charming firepit—making it an ideal spot for gatherings & cozy evenings. Revel in the spaciousness of a lower-level recreation room, solarium, and living room addition. With spacious bedrooms, and a fireplace-adorned main-level family room, this home is a harmonious blend of comfort and sophistication, delivering an unmatched lifestyle experience. (id:50133)
Century 21 Action Power Team Ltd.
Century 21 Synergy Realty Inc
344 River Ridge Crescent
Ottawa, Ontario
AN OASIS OF COMFORT AND LUXURY located in a peaceful neighborhood, is NOW AVAILABLE for sale. It's big, so don’t get lost as you visit during your private showing! The main floor boasts a recently remodeled eat-in kitchen, pantry, family room, along with formal living and dining rooms! With 4 bedrooms and 4 bathrooms, this home offers ample space for everyone in the family. Check out the primary bedroom with its recently remodeled ensuite complete with radiant floor heat! The lower level is fully finished with a fully equipped home-theater room with a cozy gas fireplace, an office and plenty of storage. The professionally landscaped yard is a true paradise, featuring a heated saltwater pool. The meticulous condition of the property ensures that you can move in without lifting a finger – it's simply immaculate. Convenience is key and you'll appreciate that everything you need is just a stone's throw away. Don't miss out on this opportunity to own a remarkable family home! (id:50133)
Bennett Property Shop Realty
206 Macoun Circle
Ottawa, Ontario
Welcome to 206 Macoun circle. A maintained 3-bedroom end unit townhome in a family-oriented neighborhood of Greenboro, close to schools, transportation, & parks. The main floor boasts a family room and a bright open ceiling living room with a large 2 storey window allowing for lots of natural light. Spacious kitchen with granite countertops, SS appliances. Primary bedroom with walk-in closet, & well-appointed 5-piece ensuite bath including a standing shower and a soaker tub. Generous sized secondary bedrooms with large windows and ample closet space. Fully finished basement boasts a large recreation room with cozy gas fireplace, and plenty of storage space. Convenient main floor Large backyard with no rear neighbors. Available immediately. Book your showing today! (id:50133)
Keller Williams Integrity Realty
116 De L'eglise Road
St Bernardin, Ontario
Welcome to this charming & affordable 2 bedroom home in the heart of St Bernardin! Enjoy the pleasures of country living while having easy access to the 417 just 7 minutes away! Walking into the home you are welcomed into an inviting open concept living-dining room with ample nature light! Warmup to a cozy fire by the woodstove in the sizeable living room. The main floor primary bedroom is generously sized with an oversized window looking out onto the backyard. The main floor laundry room allows for easy access with a generous amount of storage space. Upstairs you are welcomed to a secluded loft area for your enjoyment as well as a secondary bedroom. Enjoy the tranquility of a private deck with no immediate rear neighbors and a large backyard that's great for entertaining! Pride of ownership at an affordable price! (id:50133)
Exit Realty Matrix
24 Sweetbay Circle
Ottawa, Ontario
Welcome to 24 Sweetbay Circle. This single home is located in Kanata's Fairwind development. The property boasts plenty of natural light. Walking in the main floor you are greeted by an open concept floor plan perfect for entertaining. The kitchen is a chef's dream as there are plenty of cabinets and storage space. Upstairs has 3 generously sized bedrooms as well as both a full and ensuite bathroom. The lower level of this property has been converted into a full in law suite. This suite has its own bedroom bathroom kitchen laundry as well as walk out basement separate entrance. Located just minutes from the CTC, the highway, as well as a short drive to the Kanata business park this makes it an ideal location. Other local businesses include many restaurants, shopping, and entertainment options. Book your showing today, don't miss out on this fantastic property. (id:50133)
Unreserved Brokerage
C8pl1a County 11 Road
Williamsburg, Ontario
Opportunity knocks!! Great large lot approximately 0.8 acre lot, 257x127 irregular, on corner of two roads, for your building, neurmours potentials. See it today!! No conveyance of any written signed offers prior to 9am on the 28th day of November 2023 (id:50133)
Power Marketing Real Estate Inc.
89 Mcclellan Road
Ottawa, Ontario
***OPEN HOUSE SUNDAY NOVEMBER 26th 2:00-4:00 pm***Welcome to 89 McClellan Road! The original owner of this home is ready for a new family to create a lifetime of memories here! Situated on a large corner lot, and just steps to George Brancato Park, (play structures, splash pad,bball court, football field and plenty of green space). Trend Village is a family friendly neighbourhood, known for its tranquility and community spirit. With potential for appreciation, you don't want to miss out on this opportunity! Main floor family and powder rooms...attached oversized garage with indoor access...large primary with ensuite...All the heavy lifting has been done...windows 2018, roof 2021, furnace and A/C 2015, insulation 2013, garage R50. Pride of ownership shines through! Close to transit, shopping, Bruce Pit. Building inspection on file. Snow contact has been paid for 2023/2024 season. (id:50133)
Royal LePage Team Realty
3097 Travertine Way
Ottawa, Ontario
Priced to Sale!!! Welcome to 3097 Travertine, where luxury and attention to detail meet in this 5 bdrm, 3.5-baths masterpiece. As you enter, you'll be in awe of the 9' ceilings, soft-toned engineered hardwood, and gorgeous pot lights & LED lighting throughout. Abundant windows filled the space with natural light, creating a bright and welcoming atmosphere. A separate front multi-purpose Den can be a guest room, gym, or office. The gourmet chef's kitchen boasts a large island with S&S appliances and ample cabinetry to make cooking a breeze. Upgraded high-quality Berber carpet on both 2nd level & bsmt. You will find five large bedrooms, two full baths, and a laundry room upstairs. The primary bedroom features a spacious WIC and a spa-inspired ensuite. The fully finished LOOKOUT basement, with a 3rd full bathroom, provides more living space. Nestled in a prime location just minutes away from top schools, shopping centers, restaurants, recreation, and HWY 416. Make this home yours today! (id:50133)
Esteem Realty Inc.
353 Hope Street
Almonte, Ontario
Cute as a button, you must come see this affordable and charming 2 bedroom home on a quiet street. A perfect starter home. Close to Mississippi River, Almonte hospital, schools, parks and Almonte’s historic downtown with shops, dining, and arts. Not far to ski Pakenham. This home sits on a deep 62’ by 198’ lot with that private country feel, but on town amenities (municipal sewer, water and natural gas). Heat with convenient, natural gas forced air or cozy up by the newly WETT certified wood stove this fall. New pipes installed since pictures and video. BRAND NEW CARRIER HIGH EFFICIENCY FURNACE JUST INSTALLED OCT 25TH. The opportunity awaits to join the welcoming community of Almonte. A wonderful place to live. Minimum 24 hours irrevocable on all offers as per form 244. (id:50133)
Homes & Cottages Unlimited Realty Inc.
300 Briston Private
Ottawa, Ontario
Welcome to 300 Briston Private. This delightful 2-bedroom, 1.5-bathroom upper-level unit is a haven of comfort & style. Enjoy the abundance of natural light streaming through newer windows & a charming skylight. The open-concept living & dining area w/balcony, adorned with a warm wood-burning fireplace & sleek flooring, creates the perfect atmosphere for gatherings. Kitchen features stainless steel appliances, Eat in area & ceramic tiles. 2 great size bedrooms, one with balcony, other with bay window; both w/extra closet space. Laundry on this level as well. Split air conditioner/heat pump installed on both floors, affordable solution to cooling & heating your home. Convenience is at your doorstep with parking right at your door, plus ample visitors' parking. Explore the vibrant neighborhood, with easy access to transportation, shopping, bike paths, green-space & parks. Walking distance to schools. Smoke and pet-free home, freshly painted. Delightful morning and afternoon sun. (id:50133)
Coldwell Banker Sarazen Realty
924 Rubicon Place
Ottawa, Ontario
Amazing LOCATION! This 2020 built 4 bed, 3 bath home is the perfect combination of style, comfort & sophistication in a prime location. Luxurious dark HW flring throughout most of main lvl, staircase & continues to the upper hallway. New quartz counter tops installed in the open concept Kitchen as well as the ensuite & main bath. Upgraded lighting elevates the space and provides a warm and inviting atmosphere. Well thought out floor plan w/large principal rms & easy access from the dble garage to kitchen w/handy mudroom, B/I shelves & huge pantry/closet. SS app, gas stove, 9’ ceilings & ample storage space. The 2nd lvl boasts sunny primary suite w/updated ensuite, 3 additional beds, upgraded main bath + full laundry rm. The unfinished LL is awaiting your touches featuring a 3 piece R/I, large windows & storage. Directly across from Rubicon Park & Shingwakons PS, the location can’t be beat! Close to shopping, dining & transit. Some photos virtually staged. 24 hrs irrev. on all offers. (id:50133)
Royal LePage Team Realty Christine Hauschild
204 Eliot Street Unit#603
Rockland, Ontario
Welcome to your new home in the heart of Rockland's thriving Town Square within walking distance to amenities! This meticulously maintained second floor unit offers the perfect blend of comfort & modern living. With 2 spacious bdrms and 1 well-appointed bthrm, this terrace condo is designed to meet all your needs. Step into the inviting space and discover a modern kitchen that features an island & a convenient pantry (in hallway), making meal preparation a breeze. The open-concept layout flows seamlessly into the high ceilings living room, where you can relax by the warmth of the gas fireplace on chilly evenings. Plus, with a ductless air conditioning unit, you'll stay comfortable year-round. One of the standout features of this condo is its solid concrete construction, which not only enhances durability but also improves soundproofing and fire resistance for your peace of mind. Don't forget the rare EXTERIOR STORAGE. Make this your new home and experience the best of Rockland living. (id:50133)
RE/MAX Delta Realty
340 Queen Street Unit#1809
Ottawa, Ontario
Fantastic opportunity to rent a 1bedroom/1bathroom unit at the new Claridge Moon. Centrally located in downtown Ottawa, corner of Queen St and Lyon St (LRT Lyon Station). Unit is located on the 18th floor, with southern exposure. Hardwood throughout living, dining, and bedroom area. Recessed lighting. Beautiful open-concept kitchen, neutral tones, quartz counters, plently of cabinetry. Peninsula island/breakfast bar. Stainless steel appliances. In-unit laundry. Amazing bathroom including large stand-up shower with rainfall shower head. Good-size primary bedroom with plenty of closet space. Enjoy the balcony. Amenities will include indoor pool, exercise center and more. Comes with one underground parking space and one storage locker. Minutes to Ottawa's top amenities. Call today! (id:50133)
RE/MAX Hallmark Realty Group
5090 North Bluff Drive
Ottawa, Ontario
Beautiful FOUR BEDROOM, THREE BATH home located in Riverside South. This property features spacious rooms throughout. Main floor offers large living and dining areas. Cathedral ceilings and wall of windows grace the family room and eat-in kitchen located at the back of the home. A three sided fireplace can be enjoyed from these rooms. Eat-in kitchen has breakfast bar and plenty of counter and storage. Patio doors lead out from the kitchen to the backyard. Main floor also has a two piece bath. Stairs lead up to the second floor to an open area that overlooks the family room. Primary suite has a four piece bath and walk in closet; three more good size bedrooms, 3 piece bath and laundry. Lower level is unfinished for your personal touch. Two car garage with inside entry. (id:50133)
Creppin Realty Group Inc.
22 Cloutier Drive
Embrun, Ontario
Welcome to this stunning Embrun home, offering the perfect blend of country charm and in-town convenience. Situated near parks, schools and local shopping, this property is ideal for those seeking a relaxed yet connected lifestyle. This home welcomes you with a wrap around porch upon entering the main level. A cozy gas fireplace graces the living room, creating a warm ambiance. Enjoy your meals in the sun-filled dining room and a chef's kitchen with a sit-at island, abundant cabinetry and patio doors to the deck. Additionally, you'll find a convenient partial bathroom and garage access on this level. Upstairs, three bedrooms await along with a tasteful bathroom. The primary bedroom boasts bright windows, a walk-in closet and a cheater ensuite. The fully finished lower level provides extra living space and storage, along with a partial bathroom and laundry. Outside presents a large back deck, above-ground pool and no rear neighbors, perfect for entertaining and unwinding. Don't miss it! (id:50133)
Exit Realty Matrix
00 Old Government Road
Lanark Highlands, Ontario
Private Gallagher "Lake"! Just shy of 3 acres, this off grid getaway is the cats meow. Relish in the peace and privacy that city life cannot offer. Ideal spot for nature lovers, kayakers and canoeists. Beautiful views across the lake. ATV, snowmobile trails nearby. Crown land nearby. Boat launch/great swimming just over 1 km down the road at Roberston Lake Beach. Newly built shed (walls are insulated) (10'x10') with screened porch (10'x6'), sleeping cabin (with queen bed) (12'x8'), privy 4'x6' &outdoor shower. Extra storage in loft. Gallagher "Lake" is composed of 16 acres. It's coordinates are 45.0729, -76.6447.Property has been marked/flagged for your reference. Bring your atv, snowmobile, bicycle! Old Government Road is not maintained in the winter but you can walk (less than a km) snowshoe or snowmobile in! Just what the doctor ordered! Just about an hours drive West of Ottawa. (id:50133)
Homes & Cottages Unlimited Realty Inc.
332 Whitham Crescent
Kemptville, Ontario
Upgraded brand new townhouse in Urbandale's "the Creek" development. This beautiful Gallileo model offers 3 beds & 2.5 baths with 1807 sq. ft. of living space. The main floor boasts a large open concept kitchen, dining area, family room with a natural gas fireplace and hardwood floors. Second floor have 3 bedrooms a big master with 3pc ensuite & large walk in closet and 2nd full bathroom. Laundry is conveniently located on 2nd floor. The basement is finished with rec room and utility/storage area. Smart home; comes with video doorbell, programmable WiFi Thermostat, smart switches, WiFi garage door opener, convenient USB outlet in kitchen & master bedroom. Close to all amenities of Kemptville & easy access to the Highway 416. Please submit Offer to Lease, credit report, and proof of income along with Rental Application. (id:50133)
Guidestar Realty Corporation
6571 Bank Street Unit#25
Ottawa, Ontario
A 100' x 50' storage lot is available for lease on an RH zoned land. Fully fenced with 24/7 access and security, you can have access to the security cameras to check on your lot any time! Great option to lease for businesses of many kinds such as landscaping equipment, contractor storage, heavy equipment, car dealership additional storage, home builders, and many others! Pop-up office can be added onto the lot for an additional fee if needed. (id:50133)
Keller Williams Integrity Realty
49 Cedar Road
Ottawa, Ontario
Builders & developers dream land for your next project! approx 0.89 acre land in prestigious Rothwell Heights for your multi unit or residential project! you can live in or rent this spacious and beautiful home for now until you are ready to develop. Lots behind this property are also considering multi unit buildings, see it today!! Call now! (id:50133)
Power Marketing Real Estate Inc.
91 Fifth Avenue
Ottawa, Ontario
Welcome to 91 Fifth Ave, a Victorian-style 2-story, 3-bed residence in one of Ottawa's most sought-after neighbourhoods, with all its original charm intact. Just moments away from Landsdown, Bank St, the Rideau Canal, Carleton University, and Dow's Lake. The main level features formal living and dining areas with high baseboards, hardwood flooring, complemented by 9-foot ceilings. The spacious kitchen boasts plenty of cupboards and counter space, with a side door entrance for added convenience. A generously sized, uninsulated sunroom with a door leads to a private yard. Ascend the hardwood staircase to discover the large primary bedroom with ample closet space. 2 more bedrooms and a full bathroom complete this level. Key upgrades, including a furnace 2011, roof 2008, sunroom 2004, enhance the property's value. Some windows have been replaced, and meticulous repairs to the front deck account for approximately $30,000 in upgrades. Some photos have been virtually staged. (id:50133)
RE/MAX Hallmark Realty Group
4004 Hiawatha Lane
Battersea, Ontario
Custom walkout bungalow and detached double garage on two park-like acres along picturesque Dog Lake where you can boat to Rideau Canal. Facing east for glorious sunrise over the lake, the 310' waterfront includes sandy beach. Located at end of quiet road, the grand 4 bedroom, 3 full bathroom home offers open living spaces designed for family comfort. Light flows thru big windows in livingroom with wall-mounted fireplace. Dining area features bay window. Kitchen island and dinette area with patio doors to expansive deck for bird's eye lake views. Familyroom Palladian windows and access to deck. Primary bedroom walk-in closet plus ensuite with glass shower and deep soaker tub overlooking lake. Main floor second bedroom and 3-pc bathroom. Above grade, walkout lower level rec room, two bedrooms, 3-pc bathroom and laundry-mudroom. Metal 2019 roof shingles. Detached heated garage built 2020. Sugar shack/storage shed. Hi-speed. Cell service. Private road fee approx $450/yr. 20 mins Kingston. (id:50133)
Century 21 Synergy Realty Inc

