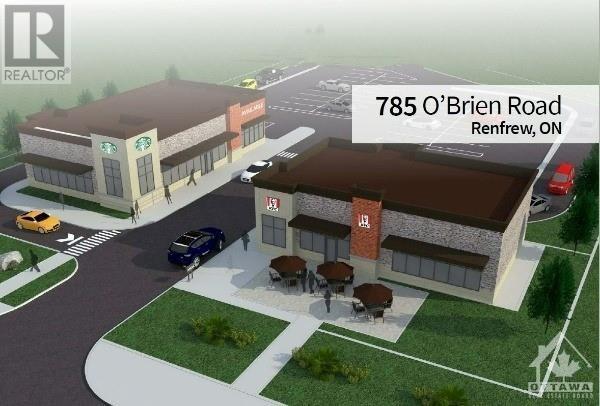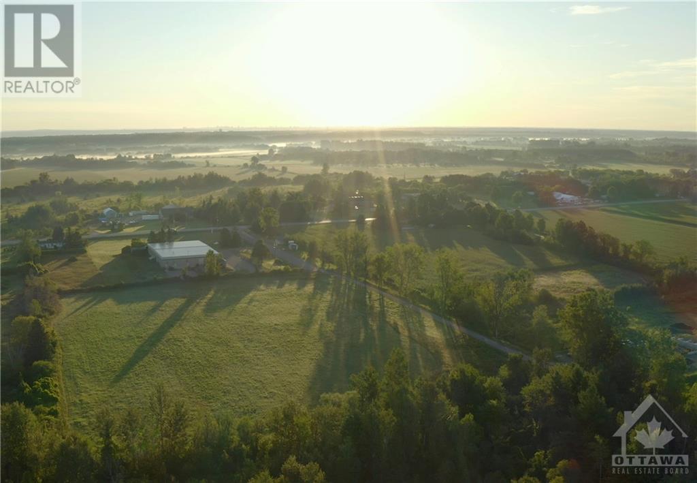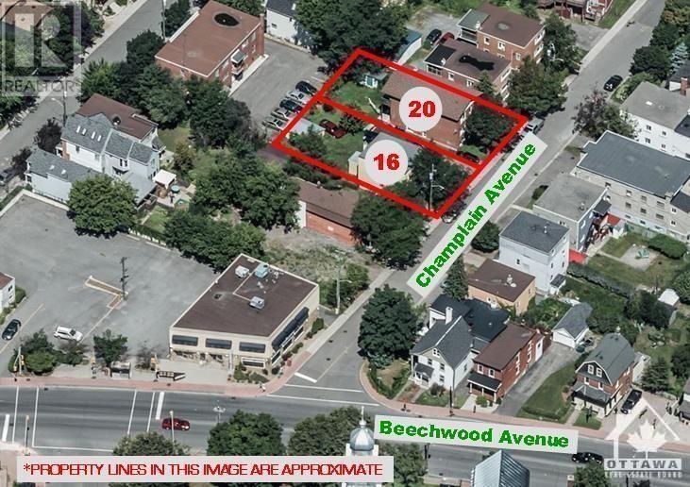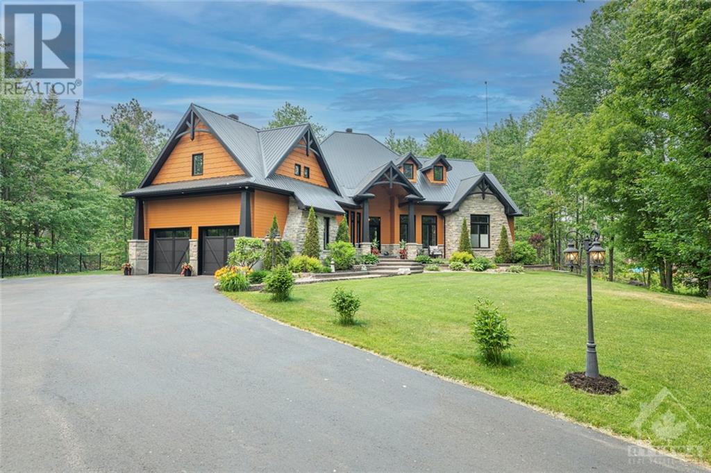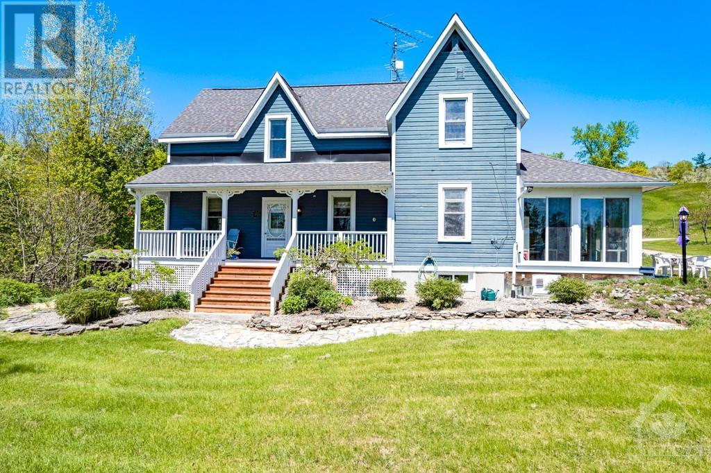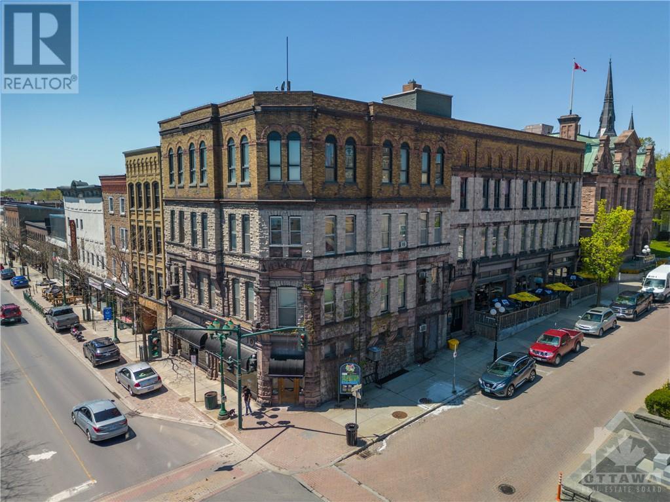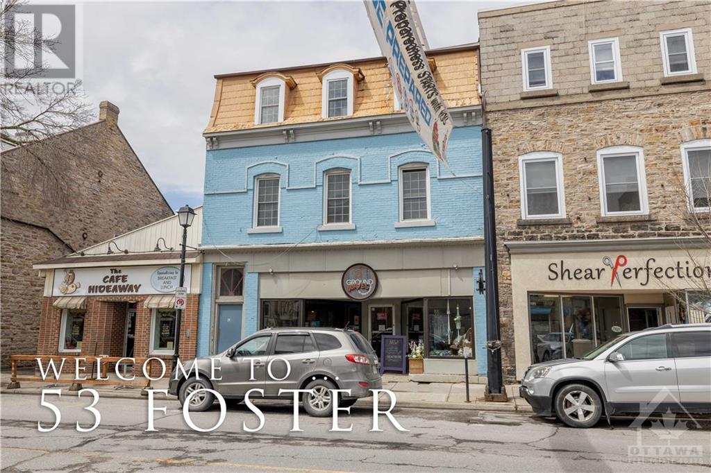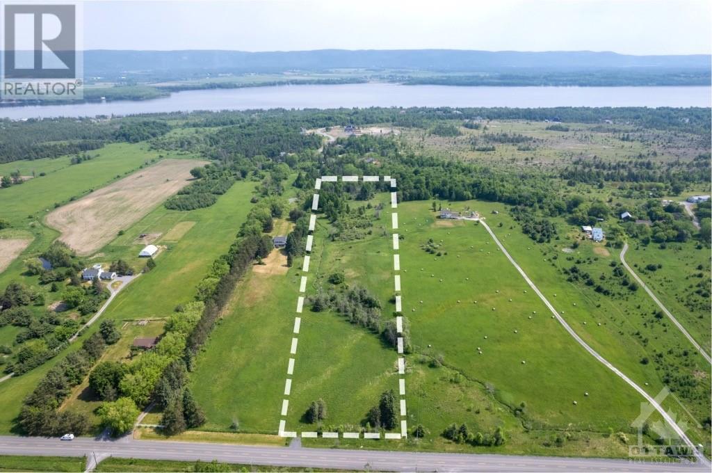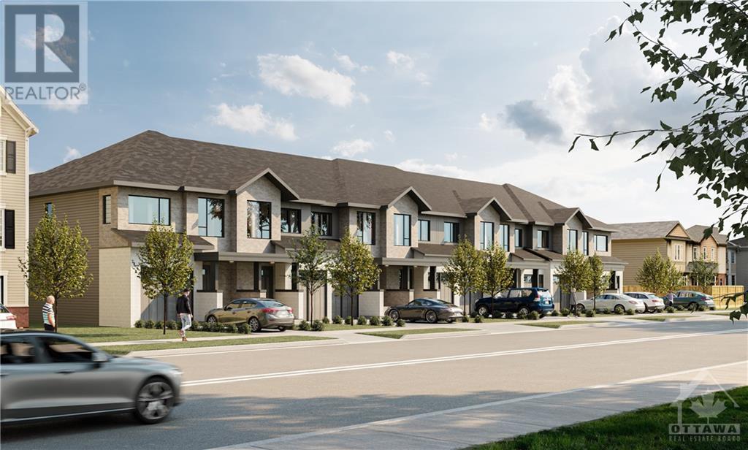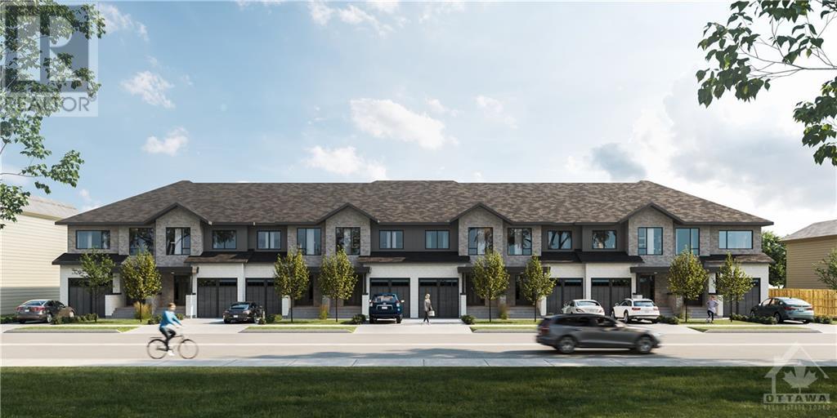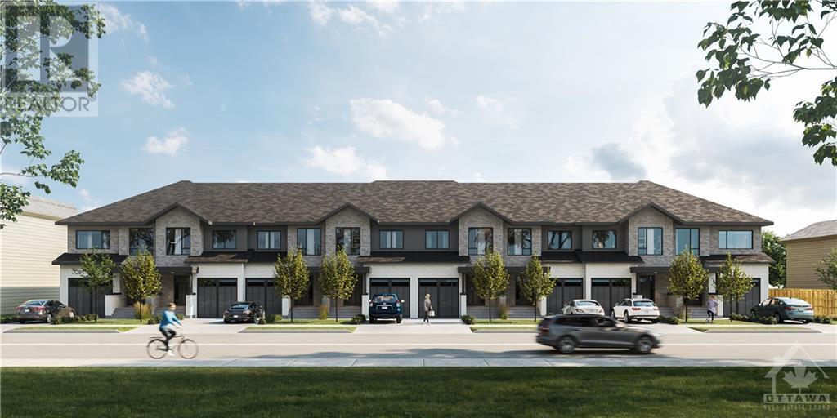785 O'brien Road
Renfrew, Ontario
785 O’Brien Road is an excellent SITE PLAN APPROVED AND REGISTERED (With the Municipality) retail development site situated along the main commercial node of Renfrew, Ontario. STARBUCKS / KFC / FAT BASTARDS are the likely tenants for the Existing Plan. A NEW CONCEPT DESIGN with more Square Footage has the support of the City Planning Dept. The buyer may wish to explore that further. The Town of Renfrew has a population of approximately 9,000 people and is located just one hour west of Ottawa within Renfrew County. The County consists of 17 municipalities and nearly 90,000 residents. Located along the main commercial node of Renfrew • Located along the main commercial node of Renfrew • 1.21 Acre prime retail site • C2 Zoning including drive-thru • Directly across No Frills anchored center • Excellent frontage and signage along O’Brien Road • Surrounded by national retailers including Wal-Mart, Canadian Tire, No Frills, Dollarama, LCBO, Giant Tiger, A&W, Tim Hortons, Etc. (id:50133)
Royal LePage Team Realty
3119 Carp Road
Carp, Ontario
Prime commercial lot! Unique green field development land with approximately 22 acres zoned Rural Commercial. Zoning allows many light industrial uses including: warehouse, office, retail, kennel, hotel, automobile service station, research and development, heavy equipment and vehicle sales...and many more! Ideal location close to Hwy 417, the Carp Airport and the Kanata North technology hub. The site is flat and dry, with over half cleared of trees. Come and join the 300+ businesses in Ottawa's largest and fastest growing light industrial business park - The Carp Road Corridor. (id:50133)
Royal LePage Team Realty
16-20 Champlain Avenue
Ottawa, Ontario
Endless possibilities for this infill development land in the heart of Lindenlea, only steps to Beechwood Avenue. Current R4-UD zoning allows up to 14.5M building Height (four storeys of residential development, plus rooftop amenities), with provision for townhomes, semi-detached or low-rise apartments, etc. Preliminary Architectural plans by Hobin Architecture available for an 8-19 unit residential development with almost 18,000 sqft of useable interior space. Development of the Property is Subject to Site Plan Approval. (id:50133)
Capital Commercial Investment Corp.
2868 Bouvier Road
Clarence-Rockland, Ontario
Custom build bungalow on a private 1.2-acre lot. This home is sure to impress. Great architecture, stunning exterior finishing. Upon entry you’ll appreciate the quality in workmanship with 10/12ft ceilings, stunning stone two-sided gas fireplace, gourmet kitchen with extra large island perfect for entertaining. You’ll find two spacious bedrooms on the main floor each with walk-in closet and ensuite bathroom and a main floor den with build-in office furniture. The home as ample natural lighting with stunning view of the back yard. The basement is fully finished with nearly 9ft ceiling, spacious great room with a complete wet bar equipped with a dishwasher & mini fridge, 3rd bedroom, full bathroom and a spacious laundry room. Step outside we’re you’ll enjoy a 32×19 feet heated salt inground pool, with a spacious patio and screen in 12ftx12ft gazebo. This home as so much to offer, to truly appreciate all the attention to details and craftmanship, an in-person visit is a must. (id:50133)
Realty Executives Plus Ltd.
376 North Shore Road
Mcdonalds Corners, Ontario
Idyllic county estate, also hobby farm, with 282 green acres and 497' on Dalhousie Lake. Here, you have meticulously renovated, well-insulated, home, Bunkie, detached double garage with propane heated workshop, machinery shed, horse stable, run-in shed, sand arena, paddocks, pastures and clean trails thru forests. Endearing 3bed, 2bath home preserved century character while adding modern upgrades. Main entry, vaulted sunroom with wall-to-wall patio doors overlooking gardens and the lake. Big roomy foyer. Livingroom coffered ceiling and propane fireplace with Riverstone hearth. Formal diningroom offers garden doors to landscaped yard. Upscale country kitchen features maple shaker cabinetry, island-breakfast bar and woodstove. Three-piece bathroom. Upstairs, familyroom; primary bedroom, two bedrooms and 3-pc bathroom with porcelain tiled shower. Superior stable has hydro, hot&cold water plus heated tack room. Plus, pristine sandy beach with dock. Located on municipal road. 30 mins Perth. (id:50133)
Century 21 Synergy Realty Inc
2-4 Court House Avenue
Brockville, Ontario
A once in a life-time opportunity to redevelop a landmark building in Brockville's downtown core. Put your stamp on the iconic northwest corner of King St & Court House Ave. There is no better location than here. Steeped in history and once owned by George Fulford the manufacturer of ‘Pink Pills for Pale People”, this 19,000+ s.f. building currently has two well established commercial tenants paying market rent. The upper floors are vacant and awaiting renovations. Most have been gutted, stone chipped & sandblasted - ready for repointing. The potential is endless, with a maximum 6 storey building height this property is well suited for a residential conversion. Call us today to develop a landmark in Brockville. Owner will sell individually or as a package with 58-60 King Street. Parking lots in close proximity with 29+ spots available for purchase as well. (id:50133)
Rob Thompson Realty Corp.
58-60 King Street W
Brockville, Ontario
Huge opportunity awaits to finish developing a landmark building in Brockville's downtown core. Currently vacant and ready for the latter half of the development process, the building was previously gutted and had new engineered independent flooring systems installed, interior stone and brick cleaned and repointed, and two new roofs installed. Hundreds of thousands have been spent to this point. Finish off the property to create a staple storefront is the bustling downtown core or pursue a maximum 6 storey building for a residential conversion. Call us today to develop a landmark in Brockville. Owner will sell individually or as a package with 2-4 Court House Avenue. Parking lots in close proximity with 29+ spots available for purchase as well. (id:50133)
Rob Thompson Realty Corp.
53 Foster Street
Perth, Ontario
Attention Investors! This 4 apartment, 1 Retail building with great net operating income is a low maintenance investor's dream. 3 one bedroom units (with den), 1 two bedroom unit, and a retail unit at street level. Located in the heart of downtown heritage Perth, Great foot traffic, walk to everything Perth offers. Building is well kept and perfect to add to your investment portfolio. Clean quiet building with long term tenants. Turn Key investment opportunity. Interior pics available. (id:50133)
Exit Realty Axis
Torwood Drive
Ottawa, Ontario
Are you dreaming of building your own picturesque family home with a stunning views of the serene Gatineau Hills? Look no further than this beautiful 10-acre lot situated in Dunrobin Shores, the perfect location to put down your roots. This sought-after area boasts miles of beautiful natural landscape, with the majestic Gatineau Hills in the distance, and foot steps to the Ottawa River. allowing you to enjoy year round out door fun and the idyllic view every day from your own backyard. With ten acres of private land, a small stream, and wooded area, you'll have plenty of space to create the perfect living environment for you and your loved ones. Located in a peaceful and friendly community, this lot offers all the privacy and space you need to build your dream home. Whether you're retiring, raising a family or just looking for your perfect piece of paradise, this location is an excellent choice for anyone seeking peace and tranquillity. Lot driveway between lots 3100 and 3128. (id:50133)
Sutton Group - Ottawa Realty
197 Bensinger Way
Stittsville, Ontario
Best value brand new executive freehold townhomes nestled in a mature neighbourhood in Kanata. Limited offering of only 18 magnificent towns featuring open concert layouts, 9 ft ceilings on the main floor, hardwood flooring, spectacular designer kitchen with work island , spa-like bathrooms with an elegant free standing tub and double shower in ensuite bath. Just moments away from parks, walking trails, schools, shopping and sporting venues . Don't miss out (id:50133)
Bennett Property Shop Realty
195 Bensinger Way
Stittsville, Ontario
Introducing our Executive freehold townhomes! This Unit is situated on an extra long lot measuring 119.8'. It offers style, comfort, and convenience. Discover an open-concept layout adorned with high end finishes and flooded with natural light. The gourmet kitchen boasts sleek cabinetry, quartz countertops, and ample storage space. The adjacent dining/living area offers a seamless transition between cooking and entertaining. Retreat to the luxurious primary suite featuring a spa-like ensuite bathroom and a spacious walk-in closet. The additional bedrooms provide ample space for family, guests, or a home office. Every room is designed to offer comfort and tranquility, providing the perfect balance between style and functionality. Located in a prime neighborhood, close to vibrant shops, restaurants, and parks. Don't miss the opportunity to own this modern masterpiece. (id:50133)
Bennett Property Shop Realty
207 Bensinger Way
Stittsville, Ontario
Introducing our Executive freehold townhomes! This contemporary End Unit offers style, comfort, and convenience. Discover an open-concept layout adorned with high end finishes and flooded with natural light. The gourmet kitchen boasts sleek cabinetry, quartz countertops, and ample storage space. The adjacent dining/living area offers a seamless transition between cooking and entertaining. Retreat to the luxurious primary suite featuring a spa-like ensuite bathroom and a spacious walk-in closet. The additional bedrooms provide ample space for family, guests, or a home office. Every room is designed to offer comfort and tranquility, providing the perfect balance between style and functionality. Located in a prime neighborhood, close to vibrant shops, restaurants, and parks. Don't miss the opportunity to own this modern masterpiece. (id:50133)
Bennett Property Shop Realty

