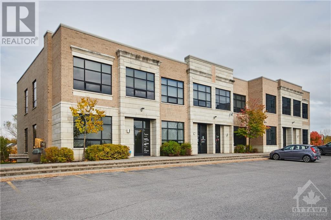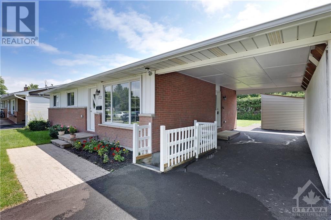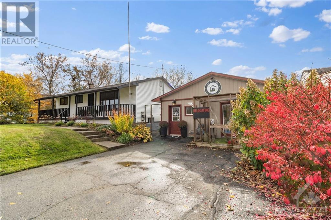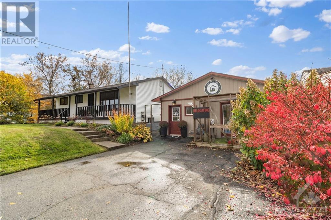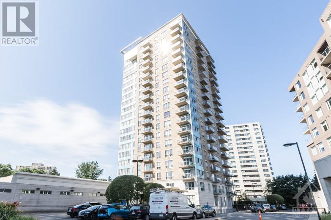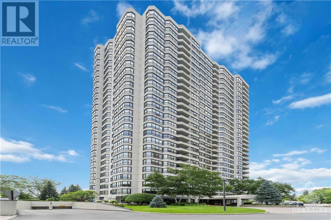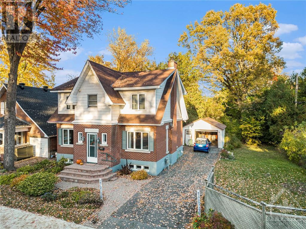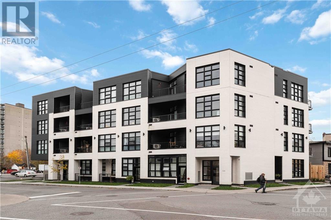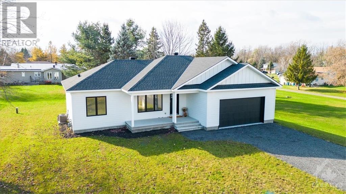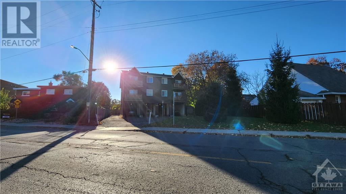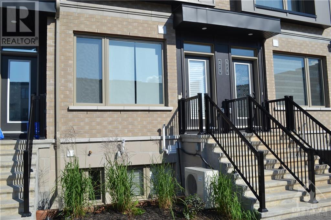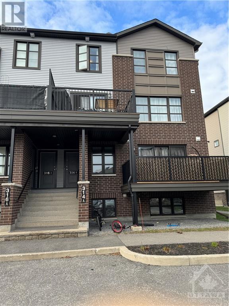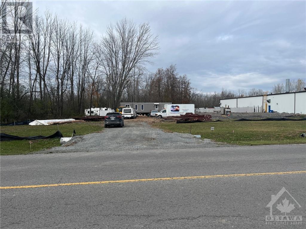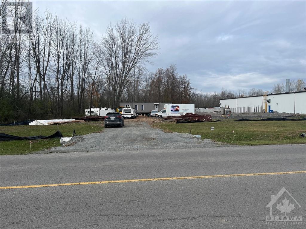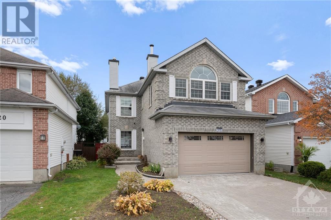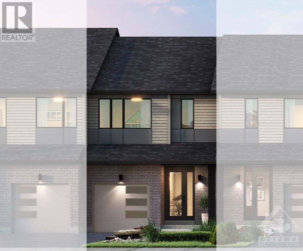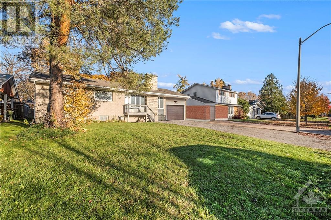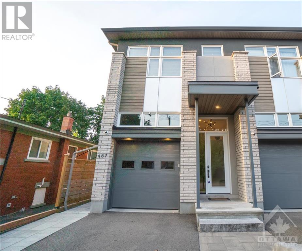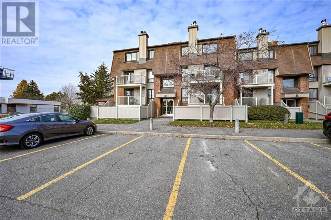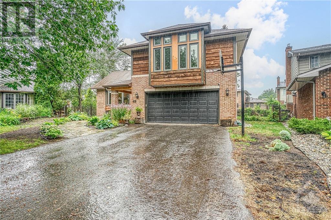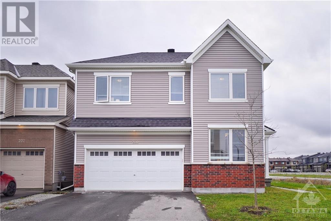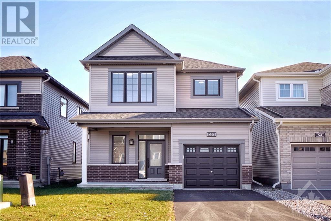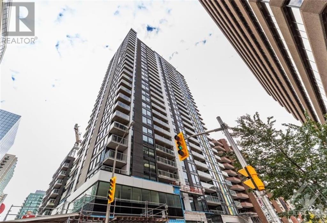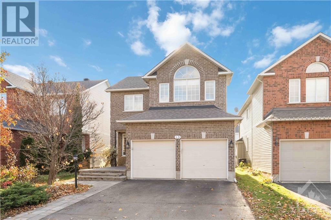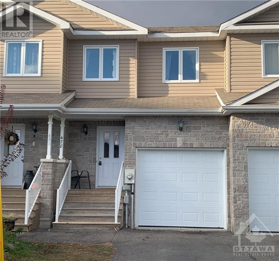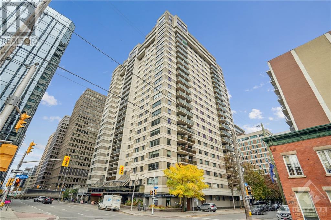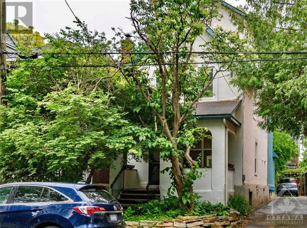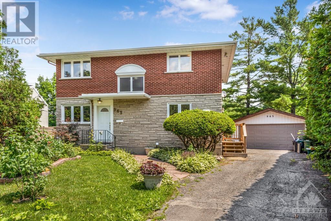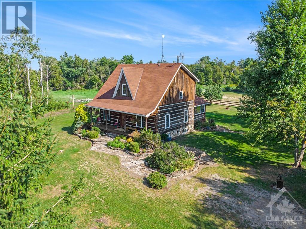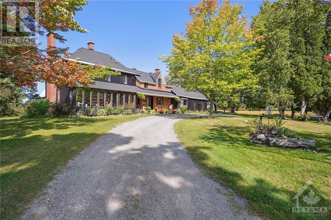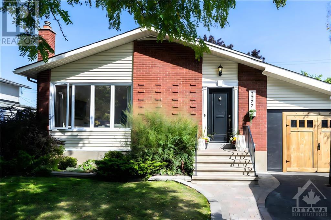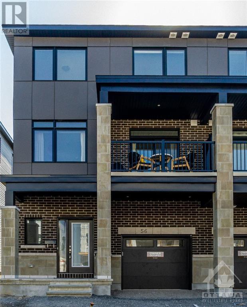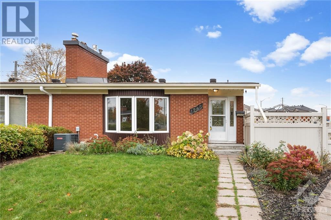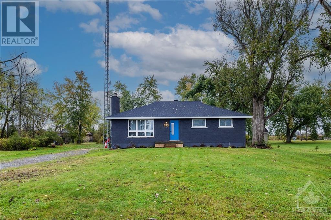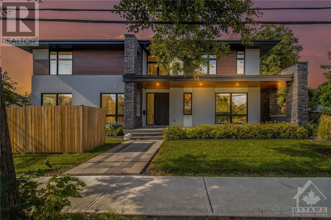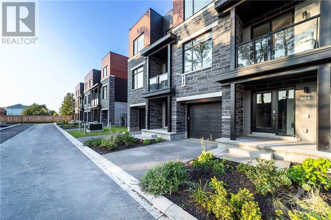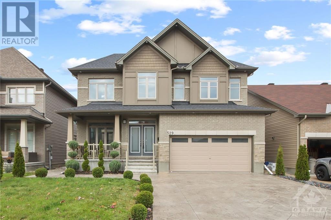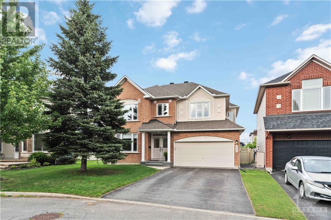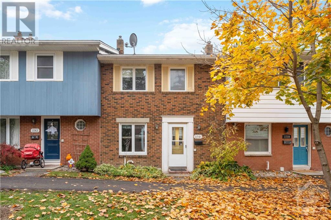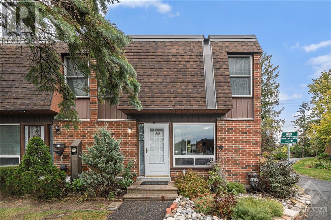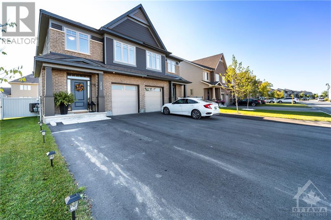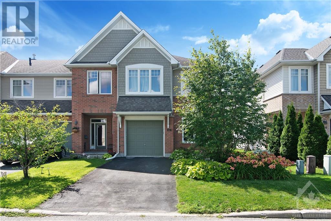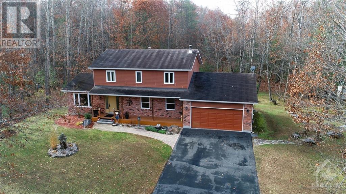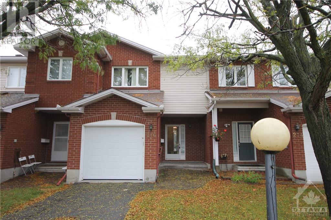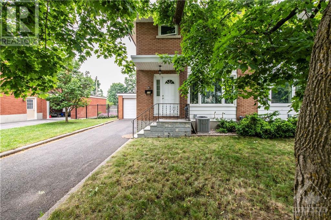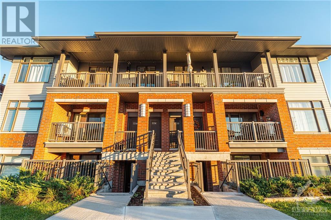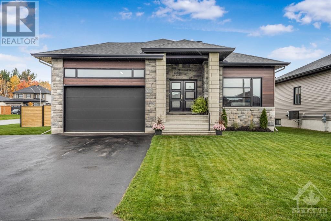300 Terry Fox Drive Unit#900
Ottawa, Ontario
Modern office condos in the heart of Kanata North Business Park, Canada's largest Technology Park. In close proximity to many of Ottawa's high-tech companies, Brookstreet Hotel, and the Marshes Golf Club which is open to the general public. Plenty of parking. Quick and convenient access to HWY 417. Lots of amenities nearby including restaurants, shops, and grocery stores along March Road. Public transportation is also available. Strong BIA (Kanata North Business Association) representing over 543 member companies in the area. Each condo unit is split vertically and each has 3 levels. Opportunity to occupy the whole unit or individual floors. Great condo units for buyers looking to occupy the space for their business or investor looking to add to their portfolio. Many typical office divisions including office and board rooms, kitchenettes as well aswashrooms. Unit comes with exclusive use 11 parking spaces. Possible VTB. (id:50133)
Exit Realty Matrix
172 Lacroix Avenue
Ottawa, Ontario
Welcome to Queenswood Heights. Stunning Brick Bungalow with Separate In-Law suite for Over 10 + Years. Many Renovations. 3-Beds on Main. Large Windows Including Patio Door The Natural Light. Attractive Re-Sanded Hardwood Floors. Separate Bright and Cheerful Open Concept 1 Bedroom + Den Lower-Level Suite (rented), New Kitchen & Bathroom, Quality Vinyl Floors, Pot Lights, Patio Door etc. 2 Washers, 2 Dryers. Custom Blinds. Sep Entrances (can easily open the wall in upper kitchen to access lower level). Landscaping and Paving Summer 2023. Deck, Private Huge Fenced Yard. 2 Convenient Sheds. Handy Carport. Super Quiet Avenue in a Great Family-Oriented Neighborhood with Many Schools, Parks, Soccer Field, Ravine, Nature Trail, and Recreation in the Area. Close to Places of Worship, Public Transit, Shopping Malls, Banks, Restaurants, Shenkman Centre, You Name It! Invest or Live in One & Rent Out the Other the choice is yours! Lower level rented for 1 year as of Oct 1/23. (id:50133)
Century 21 Action Power Team Ltd.
840 Stewart Boulevard
Brockville, Ontario
Welcome to 840 Stewart Blvd, an exceptional property with a rare combination of residential & commercial zoning. Residential home features an inviting main floor open-concept design, connecting the living, dining, & kitchen areas plus 3 well-appointed bedrooms, & a convenient 4-piece bathroom. There's a sunroom at the back of the home, perfect for enjoying your morning coffee or relaxing with a good book. Venturing downstairs, there is a spacious rec room, complete with a gas fireplace (as-is) plus a bedroom. What sets this property apart is the commercial space! The potential uses for this space are truly limitless, its prime location ensures excellent exposure to passing traffic. This is a one-of-a-kind property that seamlessly blends residential comfort with commercial potential, making it an excellent investment for those seeking versatility and endless possibilities in a prime Brockville location. *Some photos have been virtually staged* (id:50133)
RE/MAX Hallmark Realty Group
840 Stewart Boulevard
Brockville, Ontario
Welcome to 840 Stewart Blvd, an exceptional property with a rare combination of residential & commercial zoning. Main floor features an inviting open-concept design, connecting the living, dining, & kitchen areas plus are 3 well-appointed bedrooms, & a convenient 4-piece bathroom. There's a sunroom at the back of the home, perfect for enjoying your morning coffee or relaxing with a good book. Venturing downstairs, there is a spacious rec room, complete with a gas fireplace (as-is) plus a bedroom. What sets this property apart is the commercial space, currently set up for animal boarding. The potential uses for this space are truly limitless, its prime location ensures excellent exposure to passing traffic. This is a one-of-a-kind property that seamlessly blends residential comfort with commercial potential, making it an excellent investment for those seeking versatility and endless possibilities in a prime Brockville location. *Some photos have been virtually staged* (id:50133)
RE/MAX Hallmark Realty Group
70 Landry Street Unit#2004
Ottawa, Ontario
PENTHOUSE UNIT! Rarely available, this top floor unit boasts spectacular, unobstructed panoramic views of downtown Ottawa and the Gatineau Hills. This immaculately maintained suite features an open-concept layout, neutral decor, and soaring 10 ft ceilings throughout. Rich hardwood floors throughout the living/dining area as well as the spacious den. The kitchen has been upgraded with stainless steel appliances & granite counters. Great sized bedroom with ample closet space, alongside a full bathroom with deep tub. Enjoy a top floor balcony and more! Building features an indoor pool, exercise centre & party room. Great location within walking distance of coffee shops, restaurants and shopping in Beechwood, or a quick trip to downtown. (id:50133)
RE/MAX Hallmark Realty Group
1510 Riverside Drive Unit#2301
Ottawa, Ontario
COMPLETE TRANSFORMATION! This head-to-toe renovation will knock your socks off. A 2-bed, 2-bath unit at the coveted Riviera, is perched high above the cityscape & has gone from a drab, dated fixer to a fabulous, pristine turnkey. An impressive living room w a beautiful accent wall, formal dining area w a striking fireplace feature, entirely redone kitchen, new laundry room, what was a 2-pc bathroom, now has an exquisite, tiled shower & a stunning new ensuite completes only some of the features of this flawless space. With several large windows, everything is bathed in natural light & has unimpeded northwest views of the city. With in & outdoor pools, sauna, hot tub, fitness centre, gated security & so much more, this prime location offers a lifestyle that is unmatched. Riverview Park is close to hospitals, green space, the Rideau River, highway, shopping & public transportation. One of the finest resort-style communities in Ottawa. Also available furnished for an additional cost. (id:50133)
Engel & Volkers Ottawa South
Engel & Volkers Ottawa Central
97 Marlowe Crescent
Ottawa, Ontario
Don't let this opportunity pass you by! a unique opportunity to live in this amazing urban Ottawa neighbourhood with easy access to downtown, the Rideau River and parks practically at your doorstep and top rated schools... This lovingly maintained home is ready for its' next chapter. What's unique here, is that the house sits on a huge lot with the possibility of severance OR, giving the Buyer a fabulous opportunity to renovate the existing home and add on OR rebuild on this very large lot in the context of any of the urban neighbourhoods. The house itself is comfortable with four bedrooms on the second floor and a main floor addition which provides a cheerful family room and small mudroom. If you've been looking to upgrade, this may be "the one"! Building on the lot and then selling off the existing house is a possibility as well. Easy to rent while you strategize. Inspection report and survey on file. 48 hour irrevocable on offers as the Seller wishes to consult family members. (id:50133)
RE/MAX Hallmark Realty Group
101 Pinhey Street Unit#302
Ottawa, Ontario
Welcome to this luxurious 2-bed, 2-bath open-concept condo, steps from cafes, restaurants, and the best of Wellington Street. With 10-foot ceilings and large windows, it’s a bright and modern space. The kitchen features stainless steel appliances, quartz counters, and a chef’s island perfect for entertaining. There is also in-unit washer/dryer for convenience. The spacious master bedroom offers a full ensuite complete with a luxurious shower. Building amenities include a rooftop terrace, a pet wash station, and bicycle storage. Don’t miss out on this exceptional opportunity! 1 parking spot is included with the unit. 1 Storage locker included with the unit (id:50133)
Keller Williams Integrity Realty
3030 Bridge Street
South Mountain, Ontario
Welcome home to 3030 Bridge Street! Brand NEW Custom built home with a spacious layout in a beautiful and quaint neighbourhood. Over 2300 Sq Ft of finished space: 5 bedrooms, 3 bathrooms and 2 car garage, this home is situated in South Mountain with a public school, golf course and walking trails just around the corner! Featuring large windows and quality finishes, this home provides all the modern comforts one could desire. Don't miss your chance to invest in this brand-new, easy-to-maintain home! Some photos have been virtually staged. Book your showing today! 24hour Irrevocable on all offers. (id:50133)
Plum Realty Inc.
522 Riverdale Avenue Unit#2
Ottawa, Ontario
Beautifully renovated ground floor apartment featuring sliding doors to your own ground level patio - right beside your parking space - in the midst of a great residential neighbourhood. It's like living in your own house, but its a condo. Kitchen features premium custom 15" depth white cabinets, quartz counters, stainless appliances, the sink has a window view. Space for a kitchen or dining room table, living room well set up for easy furniture placement and tv. Spacious bedroom easily fits a good sized bed and bedside tables. Beautiful bathroom, would not be out of place in a million dollar + modern home - features premium fixtures, elegant tile, and a well thought out shower with glass doors. Tenant ready to move out in early December, easy to show with day before notice. Status Certificate available. Large storage room in basement. (id:50133)
RE/MAX Hallmark Realty Group
575 Ozawa Private
Ottawa, Ontario
Attention investors and first time home buyers! This spectacular like-new stacked condo unit in the popular Wateridge village will not disappoint. Close to all amenities, parks, walking/biking paths, amazing restaurants, HWY 417, Costco, and mere minutes to downtown! Open concept main level features generously sized living room, white kitchen with quartz countertops, stainless steel appliances and plenty of storage, Lower level boasts 2 generously sized bedrooms, 3-piece bathroom with soaker tub and a laundry. The unit comes with 1 outdoor parking spot. Don't delay and make your move today! (id:50133)
Details Realty Inc.
314 Des Tilleuls Private Unit#b
Ottawa, Ontario
Feast your eyes on this marvellous UPPER LEVEL - END UNIT abode in the family oriented neighourhood of Avalon West in Orleans! This 1200 sq/ft 2 bed 2 bath Minto Rooibos model offers its new residents an open concept kitchen w/ stainless steel appliances overlooking the bright living/dining areas and patio access to balcony on main, two spacious bedrooms w/ a Full bath & the laundry on the upper level. Take advantage of its convenient location & visit now! - Notre-Place Catholic Elementary School, Don Boudria Park, Sobeys, Farm Boy, Metro, Home Depot, McDonalds, Subway, & more! UNIT AVAILABLE JANUARY 1ST 2024 (id:50133)
Keller Williams Integrity Realty
5969 Ottawa Street
Richmond, Ontario
Amazing Opportunity if Richmond ON. This is a 5.44 Acre parcel of land that he current owners has begun development on. They are looking to sell as an as is opportunity for someone that may want to take over the project and family plans have changed and they no longer need this type of property. The land does have wetlands designation but is also capable of development with the RG3 Zoning. Currently on site is the footings for a 4800 sq ft industrial building, the unassembled building ready for you to complete. Two wells are in place, one for the water for the building and one for the geothermal heating. There is also room on the land for a cell tower(not yet researched). The sale comes with the unassembled building and plans. Permits in second review with the city, this is almost ready to go. There is also an option to have the building completed. Property as is can be a quick closing. Please make an appointment before walking the property. (id:50133)
Royal LePage Team Realty
5969 Ottawa Street
Richmond, Ontario
The building is not currently built but sits on site ready to complete once the permit is completed. Permit currently under second review from the City of Ottawa so construction should resume soon. The building is approximately 4800 sq ft sitting on approximately 5.44 acres. The zoning is RG3 with some wetlands. There is room on the western portion of the land to potentially add a cell tower for additional revenue. All the required environmental related reports are completed. The property is also available for sale as and which includes the building as is. Please do now walk the property without an appointment. Potential occupancy late spring/early summer 2024 The mobile home on site can be purchases separately. 6 Parking based on plans but could be more (id:50133)
Royal LePage Team Realty
1418 Shawinigan Street
Ottawa, Ontario
Your Search Ends Here! With Over $75k Upgrades, Including A New BSMT, New Flooring, New Baths, New Appliances, Modern LED lighting, And New Painting Inside and Out. An Interlocking Driveway Leads You To This Beautiful Home. The Living And Dining Area To The Left Features Light-toned Hardwood Flooring And Expansive Windows. The Kitchen Boasts Granite Countertops, Abundant White Cabinetry, And A Breakfast Area. Through The Patio Doors, The Fully Fenced Backyard Has A Generous Deck and Gazebo. Brand-new Flooring On The Second Level Offers A Spacious Loft With A Cozy Fireplace And Large Windows. A Few Steps Up, 3 Well-Proportioned Bedrooms, Including The Master Bedroom With A Luxurious 4pcs Ensuite And WIC. Two Additional Bedrooms And Another Full Bath Complete This Level. The New Basement With A Family Room, Separate Den, Full Bath, And Laundry Room Is Perfect For Entertaining. Walk Distance To Nearby Schools, Shopping Plazas, And a 5-minute Drive To HWY. Make This Home Yours Today. (id:50133)
Esteem Realty Inc.
108 Succession Court
Ottawa, Ontario
Step into Glenview’s “The Donavan” model currently to be built close to shops, schools, parks, and more. Filled with simple & clean aesthetics & stunning finishes throughout, this 3 bedroom 3 bathroom townhome includes the Charming Classic package & is full of premium upgrades—guaranteed to impress! Boasting over 1947 sqft of living space, you enter the light & bright, open concept main level that features a convenient powder room, mudroom, office nook, bright dining room, great room, wood composite floors & 9FT ceilings. The gourmet kitchen offers plenty of entertaining space, 39” upper cabinets, breakfast bar, pot lights, & quartz countertops. The primary bedroom has a walk-in closet & 4-piece ensuite with quartz countertops. The 2nd level also offers 2 additional bedrooms, a full family bathroom with quartz counters, laundry room, & loft. The professionally finished lower level provides an expansive rec-room with oversized windows, 2-piece bathroom rough-in, & tons of storage space. (id:50133)
Royal LePage Team Realty Adam Mills
2167 Audrey Avenue
Ottawa, Ontario
Located on a large PREMIUM 58ft X 128ft lot in the quiet neighbourhood of Hawthorne Meadows, this detached bungalow with ATTACHED SINGLE GARAGE offers a mix of comfort & convenience. Great potential for A COACH HOUSE in the yard AND basement SDU with separate entrance off the kitchen. The main floor features a cozy living room with a wood-burning fireplace, 3 bedrooms, 1.5 baths and a sunken kitchen and dining area offering tons of a natural light. The basement adds extra living space with 2 bedrooms, a common area, storage, 3 piece bathroom & a laundry room. Outside, the spacious backyard creates an inviting setting for outdoor activities & gardening. Explore the potential of this inviting bungalow in the heart of this mature neighbourhood, conveniently located near schools and various amenities. Seize the opportunity to shape this bungalow into the perfect reflection of your style. Roof(2018), windows & doors(2018), furnace and ac(2010). Main floor freshly painted! (id:50133)
Sutton Group - Ottawa Realty
487 Mutual Street
Ottawa, Ontario
Luxurious 3 bed, 4 bath townhouse w high-end finishes. Casual yet sophisticated style with superior quality. Spacious bedrooms, modern kitchen, and spa-like bathrooms. Perfect for relaxation and entertaining. Private patio and backyard for outdoor enjoyment. Impeccable design and craftsmanship. The fact that this is an end unit only adds to the value! Equipped w quality features from top to bottom starting from auto. blinds in the living room, recessed TV (inc), wall & ceiling speakers, waterfall stairs. Smart automated home system including dimmable lights, HVAC, cameras, smart plugs, doorlocks, garage openers, alarm! 2nd lvl: Masters bedroom has a huge ensuite & a spacious walk-in closet, 2 spacious rooms + laundry area. Backyard: Permitted insulated garage (hydro, cemented - can be turned into a studio!) in the interlocked yard w no neighbors right of access, a hook up for a hot tub, gas line for a fireplace. Basement has a big rec room + full bath! BOOK YOUR VIEWING NOW! (id:50133)
Solid Rock Realty
8 Sweetbriar Circle Unit#3
Ottawa, Ontario
Fantastic opportunity for 1st time home buyers, investor or downsizers! Completely renovated 2 bedroom, 1.5 bath condo in Barrhaven. The main level living room features a cozy wood burning fireplace, Leading off the open concept living/dining are patio doors to a porch that overlooks and steps down to the fully fenced backyard with grass area and newer quality PVC fencing. Main level is completed by a glossy white kitchen with quartz counters, 3 stainless steel appliances, high end apartment size washer/dryer, partial bath & closet for storage. Lower level has two good-sized bedrooms & a renovated full bath. Lower level also has a generous storage room. Great location in a family friendly neighborhood, walking distance to schools, public transit, parks and amenities. The Walter Baker Sports Centre is just steps away activities ( gym, swimming pool, library, yoga and more).Parking space #D40 is included. Well maintained condo corp. (id:50133)
All/pro Real Estate Ltd.
49 Rich Little Drive
Ottawa, Ontario
How often does a house go up for sale in sought-after Little Rich. Exactly… Located in one of the most popular neighbourhoods of Hunt Club, your next home is close to everything yet sits on an extra large 8,600 sf treed lot big enough for a hot tub, and you still have space for a backyard. With an estimated 3,000 square feet and a fully finished basement, SIX bedrooms and FOUR bathrooms, 49 Rich Little Way is built for everyone! Key features include separate formal and informal living spaces, a grand cathedral ceilings and hardwood floors throughout, Smart Home System – Nest doorbell & thermostat – outdoor and indoor cameras, all in move-in ready conditions. Oversized sitting area in your primary bedroom? We got you covered too, don’t worry. Plus, the home is close to so much, including schools, golfing, parks, Mooney’s Bay, Ottawa’s Int’l Airport, Shopping and more. Homes like these are rare to find. Book a showing today! (id:50133)
RE/MAX Hallmark Realty Group
200 Douglas Fir Street
Ottawa, Ontario
Date Available: JAN 1. Double Garage Single, Large Corner Lot, with 2,836 sqft of living space, 4 beds + Office + 3 baths. Located in the CONSERVANCY community of BARRHAVEN. Modern open-concept layout. Main floor is bright and airy, features hardwood floors, ceramic tile, 9ft ceiling and large windows. Kitchen is equipped with large granite counter tops and premium cabinets. Mudroom access to the garage. 2nd level has 4 bedrooms, primary bedroom is truly exceptional comes with luxurious Ensuite Bath with double sink, bathtub and walk-in closet. Additional bedrooms, linen, laundry room and main bathroom to complete the upper level. Finished Lower level has a cozy family room with a large window and storage space. Fully Fenced Backyard. 200amp panel. Electric car charger ready. Walking distance to trails, parks, schools and just minutes to all Barrhaven amenities. Please include proof of income, credit report and photo ID with rental application. No Pets, No Smokers, No roommates. (id:50133)
Esteem Realty Inc.
66 Ralph Erfle Way
Ottawa, Ontario
Date Available: Immediately. Stylish 2-Year New Single Detached in Half Moon Bay Barrhaven. Extensive Upgrades: 9ft ceilings & 6" Hardwood Flooring throughout the 2 Lvls. Pot Lights, Modern Light Fixtures & Matte black hardware added touch of luxury. Welcoming foyer with premium ceramic tiles & large closet. Open concept South Facing sun-filled Great rm fts striking stone fireplace. Oversized windows provide abundance of natural light. Kitchen fts luxury Quartz Counter, stainless steel appliances & high-gloss cabinets. Dining rm overlooks the backyard & serves as a perfect spot for gatherings. 2nd level offers 6" hardwood flooring, 9ft ceiling, Generously-sized primary bed with a spa-inspired ensuite bath with matt black hardware, 2 additional beds & luxury main bath. Finished lower level provides additional living & storage space. Garage is equipped with EV charger outlet. Please include proof of income, credit report & photo ID with rental application. No Pets No Smokers No roommates (id:50133)
Esteem Realty Inc.
340 Queen Street Unit#802
Ottawa, Ontario
Live in Ottawa Centre, enjoy all the shops, parks, dining and ambiance of the neighbourhood. Open concept 1 bed+1 full bath condo for rent! Features an open concept kitchen with panoramic views, walk-in closet, glass walk-in shower. This unit is brand new and was fully upgraded during construction, with modern features and luxurious amenities. Call it before it's late. (id:50133)
Esteem Realty Inc.
13 Rodeo Drive
Nepean, Ontario
Immaculate and freshly renovated, this 3 bed +den +4 bath, double-car garage home is the perfect space for growing families & entertaining friends. Offering a warm welcome as you enter this updated residence, spacious tiled foyer w/closet invites you into an open concept living/dining room, main floor laundry room plus partial bath & inside entry from garage to mudroom! Main level offers hardwood floor throughout & a newly renovated kitchen w/quartz counters, island w/ breakfast bar, S.S appl. and extended cabinetry. The main floor also boasts a vaulted ceiling living room w/ gas fireplace. Upper level features a loft bonus area, spacious primary room w/ spa ensuite ft. glass shower & jacuzzi tub. Located on the upper level are 3 bedrooms &2 bathrooms (inc.1 ensuite). Also newly renovated, the fully finished basement includes a rec room, den w/ walk-in closet & full bath. Fully fenced yard w/above ground 24X12 salt system pool & attached deck! OPEN HOUSE - SUNDAY, NOV. 5: 2-4PM (id:50133)
Avenue North Realty Inc.
478 North Street
Winchester, Ontario
CALLING ALL FIRST TIME BUYERS! Lovely affordable townhome in a quiet area of town. Perfect neighbourhood for an evening family stroll or an early morning jog. Everything you need to give your family a country life style with all of the comforts of city living. Beautiful hardwood floors and extra durable carpet where needed. Practical kitchen with stainless steel appliances. 1.5 bathrooms, a family room that you can turn into your home media center. You will appreciate the large primary bedroom with his and her closets. Inside garage access. Close to shopping, banks, the post office, LCBO., Winchester Hospital. Minutes to groceries. Municipal sewer and water (no well or septic). No rear neighbours, backs onto the new Winchester Forest. You don't want to wait and miss this one. Conditional on a specific property being available. (id:50133)
Royal LePage Team Realty
199 Kent Street Unit#1410
Ottawa, Ontario
Welcome to 1410 at 199 Kent. Perfect for the small family or shared space for working professionals, this large condo is located on the 14th floor & showcases city views & natural light. 3 bedrooms (2 bed+den) are a very rare find downtown & this space also features an en-suite half bath in the primary bedroom. A spacious balcony, in-unit laundry, walk-in-unit storage, central A/C, and upgraded flooring. Includes access to an indoor pool, hot tub, sauna, exercise room, library, party room, & 24/7 security officers in the lobby. Located in the heart of the downtown, close to all amenities, shopping, transit, restaurants, Parliament, & the Ottawa River. This location is a 99 out of 100 or ‘walkers’ paradise’ as rated on Walk Score. Coffee shop & 24/7 convenience store in the building. Welcome to Kent Towers. Please contact your agent for viewings. Rental application & letter of employment is required with all offers. Credit & reference checks will be completed by LA (id:50133)
Marilyn Wilson Dream Properties Inc.
48 Second Avenue
Ottawa, Ontario
Great location in the Glebe steps to the canal. Close to fantastic schools! Welcome to 48 Second Avenue and it's 4 Levels of recently renovated living space. Living Room is spacious & has a wood-burning fireplace. Renovations include new windows, kitchen with granite counters, new cabinets & stainless steel appliances. Open Concept features a Dining/Great Room with a separate entrance to the garden. The 2nd Level has 2 bedrooms and the main bath plus a Lofted Space ideal for an office, library or entertainment area, new skylights enhance the openness of the space. On the 3rd Level is the Primary Bedroom with Lofted ceilings, Ensuite Bath and a private Rooftop Terrace overlooking the backyard. The lower Level is where the Laundry Facilities are located, along with the mechanical items, a storage space which can be used as a wine cellar. On this level also is a Spacious bonus room you can use for kids playroom, art or dance studio with access to patio. Open House Sunday 10/15 2-4 (id:50133)
Royal LePage Team Realty
963 Kincaid Court
Ottawa, Ontario
This solid brick home is nestled on a quiet cul de sac backing onto a park. The oversized yard is meticulously landscaped to perfection, with privacy & tranquility. Stunning landscape! Hardwood throughout most of the main level, with a wood-burning fireplace. A large bay window in the living room overlooks the gorgeous backyard. Large bright kitchen with a side entrance. A Great wood deck off the patio doors in the dining room. Natural gas stove. Den and powder room on the main level. The second level has 4 great-sized bedrooms all with hardwood floors, & a full bathroom. The lower level has a very large family room, with a full bathroom + laundry room. Loads of Storage space. Double car, detached garage. Amazing location. Close to the airport, parkway, and public transit, including a new LRT Station, shopping, schools, parks, and Mooneys Bay Beach. This solid, very large home is in a great community to raise a growing family. Let this be your next home! (id:50133)
RE/MAX Hallmark Realty Group
RE/MAX Core Realty Inc.
1317 County Rd 1 Road
Mountain, Ontario
Welcome to this breathtaking HOBBY FARM! Discover rustic charm and modern comfort in this beautiful log home on 24.75 acres in Mountain, Ontario. Inside, log beams, granite counters, wide plank and hardwood flooring create a warm atmosphere. Enjoy cozy evenings by the wood stove and prepare meals in the kitchen in an elegant open concept environment with adjoining extension with plenty of windows that flood the space with natural light. The upper primary suite boasts a spacious ensuite with a luxurious tulip tub and walk-in closet. I the freshly finished basement (2022) offers numerous options to suit your needs & where you will find the sauna! This property offers more than just a stunning home. Scenic trails, pasture, riding ring & barn with 3 box stalls for your 4 legged family members. Enjoy magnificent sunsets out front or magical sunrises on the rear porch with your morning coffee. Your ideal hobby farm awaits, just 15 minutes northeast of Kemptville & 30 minutes south of Ottawa. (id:50133)
Exit Excel Realty
766 Concession 12 Ramsay Road
Almonte, Ontario
Discover the charm of country living in this 4-bed, 3-bath gem! Two home-offices await your inspiration, perfect for remote work or creative pursuits. The spacious country kitchen is a culinary haven leading int the formal living room that has all the space you'll ever need. This original homestead has seen $120k in upgrades, featuring all-new windows, doors, roof, and siding (2021-2023). Get cozy in the family room with friends and family and a charming wood-beam ceiling that's ideal for entertaining the entire clan. This property carries a rich history, believed to be part of the legendary Nelson Dairy Farm. And that's not all! A 38' x 100' barn with 13 stalls and an expansive loft with all the storage space one could ever want. This is an exceptional opportunity to embrace country living with modern comforts and room for your dreams to grow . Don't miss your chance to own a piece of history and create lasting memories in this idyllic country haven. Your rural retreat awaits! (id:50133)
Unreserved Brokerage
2277 Urbandale Drive
Ottawa, Ontario
Welcome to 2277 Urbandale Drive – a beautifully updated detached home with timeless charm in a serene neighbourhood. Step inside & be greeted by the bright living area, leading to the dining room & fully updated kitchen with modern fixtures, heated floors & high-end appliances (2022). You'll also find a stylish bedroom & fully updated bathroom (2023) with a custom shower for added convenience. The recently re-finished basement offers versatility & includes a laundry room & full bathroom (2021). Upstairs, 3 spacious bedrooms & fully updated bathroom (2022) with heated floors await, providing comfort & relaxation. Outside, a sunroom (2023) & a deep backyard provide the perfect outdoor escape. With a brand-new roof (2023), this home offers both style & peace of mind. Don't miss this opportunity to make it yours! (id:50133)
RE/MAX Affiliates Boardwalk
56 Arinto Place
Ottawa, Ontario
FREEHOLD -BRAND NEW– END UNIT—Rideau Model from Claridge Homes. Sleek & Modern Row Unit awaits a new Owner. The open-concept living area brings extra windows, bathing your space in abundant natural light. Great room layout does offer a living room & a dining room. Hardwood flooring a nice accent in this grand 9 ft. ceiling space. Sliding patio doors to your balcony for those relaxing evenings. Chefs delight kitchen offers: loads of cupboards, undermount sink, upgraded quartz long counter & ceramic floor. Top floor brings you to a quaint master bedroom with 3 pc. ensuite bathroom. Second bedroom now has its own 4 piece bathroom. Bonus inside entry from single garage & spacious foyer. 2 stage high efficiency gas furnace, HRV, tankless hot water. Storage space in the lower utility room. Nice development close to shopping, paths & park. This property embodies the essence of contemporary living– functional, & stylish retreat eagerly awaiting you to make it your own. Tarion Warranty Program. (id:50133)
Coldwell Banker First Ottawa Realty
1245 Cameo Drive
Ottawa, Ontario
ATTENTION INVESTORS! Positive Cash Flow with This 5-bedroom Semi-detached Home In Desirable Nepean. Conveniently Located Near Highway 417, Algonquin College, Carleton University, Providing Full Amenities Nearby. Recently Extensive Upgrades Including a New Basement, Installation Of LED Light Fixtures, Pot Lights And A Fresh Coat Of Paint Throughout. The Main Level Features A Family Room and Dining Room With Large Windows That Flood The Space With Natural Light. The Kitchen Is Equipped With Granite Countertops And Ample Cabinet Space. There Are Three Generously Sized Bedrooms And A Full Bathroom On This Level. In The Basement, You'll Discover Additional Two Bedrooms, Another Full Bath, A Convenient Laundry Room, And A Spacious Workshop. The Yard Requires Minimal Upkeep And Is Fully Fenced With A Large Deck. Public Transit Is Nearby, 2 Mins Drive To HWY 417, And A Walk Distance To Grocery And Restaurants. Don't Miss Out On This Investment Opportunity. Book Your Private Viewing Today! (id:50133)
Esteem Realty Inc.
32 Greatwood Crescent
Ottawa, Ontario
Introducing this impressive over 3000 sqft Minto Riviera home, nestled in a tranquil and sought-after neighborhood of Barrhaven East. The main floor boasts 9' ceilings, creating an airy and spacious feel. A newly upgraded kitchen and flooring elevate the home's appeal. The kitchen, bathed in natural light, features new quartz counters and flooring in the dining area. The family room, generously proportioned, centers around a cozy gas fireplace. Upstairs, brand new laminate flooring graces the entire second floor. This residence offers four bedrooms, with three graced by large walk-in closets. The main family bathroom has been thoughtfully upgraded. Convenience is key with a second-floor laundry. The finished lower level presents a capacious recreation area, ripe with potential for various uses—be it a game room, home theater or gym. Outside, a sprawling backyard plays host to a 14-foot Above Ground Pool, complemented by a patio and gazebo. (id:50133)
Sutton Group - Ottawa Realty
233 Magee Road
Kemptville, Ontario
The package that has it all: Lovely 3 bdrm brick bungalow on 1.5 acres with a huge detached garage/shop & a 3 bay barn/shop perfect for small animals or hobbyists. Less than 10 mins from the amenities of Kemptville & the 416; this lovely home is perfect for those seeking to get out of the city. The interior is beautiful, with custom built-ins at the front entrance & a brand new absolutely stunning quality kitchen featuring floor to ceiling cabinets, a large island with waterfall quartz, new light fixtures & more! New luxury vinyl flooring going through the entire main lvl into the three bedrooms. he basement has been freshly finished with an absolutely gorgeous 4 piece bathroom, and new carpet. This is the perfect flex space for larger families & the layout provides possibility of creating a separate space with a separated entrance from main level. Garage is a must see with a screened in porch off the side & the huge barn has separated bays & a great set up for backyard chickens. (id:50133)
RE/MAX Affiliates Realty Ltd.
640 Mansfield Avenue
Ottawa, Ontario
A perfect blend of modern and elegance combined into a 5 bedroom, 5 bath home located in McKellar Park. Every corner, wall or ceiling, there is a feature to admire. The main floor features an entrance welcomed by a large Lincoln door. As you walk in, you are greeted with high ceilings, pot lights and windows that illuminate the elegance of the floorplan and its functionality. A conveniently located office next to a stylish powder. The kitchen, dining and the living room each take their turn as the central focus. The dinette combined with a coffee station is a great addition to this home. Storage is easy with the addition of the mud room, pantry and additional space in LL. The Primary bedroom is an IG sensation with its wall to wall walkthrough closet, 5 piece ensuite and 10’ trey ceiling. 2 beds share a J&J washroom and the 3rd can have their own. Laundry is conveniently located on the 2nd floor. LL features yet another Fireplace, a bedroom and full washroom. Garage wired for EV. (id:50133)
Lotful Realty
804 Star Private
Ottawa, Ontario
Welcome to your dream home! This custom-built gem boasts 1880 sqft of luxury living, perfect for entertaining friends & family. With 2 spacious bedrooms, 2 dens & 4 beautiful bathrooms, it's designed for comfort & style. The interior features only hardwood & ceramic floors & no popcorn ceilings, ensuring a modern, sophisticated look. Quality is paramount; this home is second to none. The chef's kitchen is a delight, complete with a giant island & bar seating. The combined living/dining is thoughtfully laid out. The primary bedroom is a true oasis, featuring a walk-in closet, ensuite bath & an oversized window that fills the room with light. Located just 800m from Starbucks & Farmboy, within steps of shopping, restaurants, & essential amenities, you have everything your doorstep. The family-friendly neighbourhood is the cherry on top, offering a warm & welcoming community for all. Call this beautiful home your own. Don't miss out; unlock the door to your dream lifestyle. (id:50133)
RE/MAX Hallmark Realty Group
529 Peerless Street
Ottawa, Ontario
Welcome to this magnificent Dream Property, a masterpiece with $90K in builder upgrades & over $250K in owner enhancements. Exquisite luxury defines this home. Spanning over 4300 sq.ft., this Lockport model is designed to accommodate multi-generational families with a main-floor bedroom & full bathroom. A grand foyer welcomes you into an elegant design, featuring an office, a soaring dining room with a crystal chandelier & a seamlessly integrated living room with a cozy gas fireplace. The Chef's kitchen is a culinary paradise with extended cabinets & a stunning quartz island. Luxurious heated tiles grace the entirety of the main level. The second level boasts 4 bedrooms, 4 walk-in closets, a spa-like primary ensuite & 2 other ensuites, including a jack & jill combination, ensuring convenience & comfort for all. Lower level is a retreat of its own, featuring a large family room, a full bath, a game room & a media room. Extensive landscaping includes stamped concrete & spiral cedars. (id:50133)
Grape Vine Realty Inc.
2240 Clermont Crescent
Ottawa, Ontario
Absolutely stunning, well-appointed home nestled on a quiet crescent in Orleans. This spacious 4-bedroom, 4-bathroom gem offers comfort and style. The main floor features a modern kitchen with stainless steel appliances, granite countertops, and an eating area. The living room with and the adjoining dining area are perfect for entertaining. The family room is bright, spacious and features a natural-gas fireplace. Upstairs, the master suite boasts a walk-in closet and ensuite bath with a luxurious soaking tub. Three more generous bedrooms, laurdry, and a shared bath complete the second level. The finished basement offers a fantastic rec room with a well-appointed bar for even more entertaining and good times. The backyard features a deck and ample green space for outdoor activities and gardening. Located close to schools, parks, shopping, and public transit. See attachments for full list of upgrades. (id:50133)
Exp Realty
Royal LePage Team Realty
2761 Baseline Road
Ottawa, Ontario
*NOT ON BASELINE RD.* Discover a charming townhome in a central location that is very clean and very well maintained! This property is great for first time home buyers or anyone looking for great value! Featuring beautiful oak hardwood floors and a bright eat-in kitchen. The living room leads to your own fenced rear yard, providing a private outdoor space. This is not a condo, giving you more ownership freedom, small fee of $155 a month for snow removal, lawn maintenance, common element insurance and management fees. (id:50133)
Century 21 Synergy Realty Inc
2290 Cotters Crescent Unit#326
Ottawa, Ontario
FABULOUS END-UNIT TOWNHOUSE!! Discover your perfect home in this affordable 3+1 bedroom condo townhouse. Situated conveniently in Windsor Park Village, with easy access to shopping, restaurants, transit, the airport and more. Enjoy an open concept layout, a well-appointed kitchen, and a private outdoor space. Upstairs, three cozy bedrooms and a full bathroom provide ample room for a growing family. The fully finished lower level boasts more living space with another full bathroom, a potential 4th bedroom, office, family room or gym. This townhouse offers a fantastic opportunity for a comfortable lifestyle. Don’t miss out – seize the chance to make this delightful property your own! 24 hours irrevocable. (id:50133)
Bennett Property Shop Realty
325 Central Park Boulevard
Russell, Ontario
Welcome to 325 Central Park Blvd, a stunning 3-bedroom+loft, 3-bathroom home in Russell Trails. Built in 2022, this meticulously crafted property offers an open-concept main floor, upgraded throughout with elegant flooring, trim and two gas fireplaces. The kitchen features quartz countertops, perfect for culinary enthusiasts. Upstairs, find three generously sized bedrooms, including a primary suite with an ensuite bathroom, offering both comfort and convenience. Additionally, a spacious loft awaits, providing versatility for a home office, reading nook or play area. The fully finished basement includes a rough-in for a bathroom, allowing for customization. Outside, the property boasts an expansive fenced backyard, ideal for outdoor activities, gardening, and relaxation. With an oversized four-car driveway, plus a garage, parking is never an issue. This home is a perfect blend of modern luxury and family comfort. Don't miss the opportunity to call 325 Central Park Blvd home. (id:50133)
Exit Excel Realty
106 Spartina Street
Ottawa, Ontario
Beautifully maintained & styled end unit town. Popular model featuring a unique main floor den w large windows: a beautiful private work from home space. This home has its own private driveway. Interlock walkway & lovely gardens leading to front entrance, landscaped backyard featuring a large interlock stone patio and many beautifully chosen plants. Spacious entrance for kids pets and guests. Open concept kitchen & living area. Newer updated stainless appliances installed. Handy Kitchen pantry. Gas fireplace in living rm. All freshly painted. Luxurious Primary Bedroom retreat w ensuite bath & walkin closet. The 2 secondary bdrms are very large w great closet space. Fully finished bsmnt w 2nd fireplace, big bright recroom & good storage. Light fixtures upgraded through-out the home they are mostly smart technology w dimmers. This home sparkles and is in absolute move in condition w nothing for the new buyer to do but pack your bags & get moving. 24 hr irrevocable OPEN HOUSE SUNDAY 2-4 (id:50133)
Royal LePage Performance Realty
215 Fireside Drive
Constance Bay, Ontario
No Rear Neighbours! Backs on Torbolton Forest and set on a beautiful 1 acre lot! Steps to pristine sand beaches along the Ottawa River! Enjoy forest trails, walking the beach, restaurants & community centre with sports fields, outdoor rink, skateboard park, playground, fitness programs & gym, library & more. Spend time on your veranda, back deck & the screen porch, soaking in the hot tub & gathered around the stone fire pit. Plus handy access to the deep side yard to park/store your camper, boat & any trailers. 3 Bedrm Home was a 4 Bedrm with a spacious livrm with front to back views & French doors, a formal dinrm looks out to backyard & woods, a maple kitchen with S/S appls leads to screen porch & opens onto famrm with a WETT inspected fireplace. Massive Primary Bedrm w/ensuite plus 2 huge bedrms & 4 pce bath upstairs. Finished basement. Newer windows, new septic bed 2021, house & garage heated by natural gas. Bell Fibe available! 20 mins to Kanata High Tech & DND campus! (id:50133)
RE/MAX Hallmark Realty Group
276 Stoneway Drive
Ottawa, Ontario
Rare, tidy and affordable. This 3 bed 1.5 bath freehold town is a perfect entry point to home ownership or investment. White kitchen with eating area, cozy living and dining area and 2 piece bath round out the main floor. Primary bedroom with full wall of closets has cheater access to full bath. Two more bedrooms on this level. The finished lower level has a recroom area, separate den or possible fourth bedroom as well as plenty of laundry and storage. Offers considered as of Nov 9. Seller reserves the right to consider and accept pre-emptive offers. 5 full and clear bus days irrevocable if offer submitted before 1PM; 6 full and clear bus days irrevocable if offer submitted after 1PM. Property sold "As Is" - Trustee has never lived there. Open House Sunday Nov 5, 2-4:00 PM. (id:50133)
RE/MAX Hallmark Realty Group
118 Viewmount Drive
Ottawa, Ontario
Now is your opportunity to own this rare semi-detached home in the heart of Nepean. This home is conveniently located within walking distance of top schools, shopping, transit and has no rear neighbours. The main level with its functional floor plan has a large kitchen with ample storage, a dining room, and a living room with a cozy wood fireplace. The second level ft, 3 generous bedrooms and a full bath. Side entrance direct to the unfinished basement is a bonus along with the large garage. This home is perfect for investors, first-time buyers and families! If you have been waiting to live centrally and want to put your own touches on a home at a great price then you won’t want to miss this one. Did we mention it backs onto a quiet and private City park? Plan to visit soon! (id:50133)
Royal LePage Team Realty
371 Haliburton Heights Unit#f
Ottawa, Ontario
Welcome to your next home in the serene neighborhood of Emerald Meadows! This 2-bedroom, 2-bathroom lower-level condo apartment offers a harmonious blend of comfort, style, and convenience. Featuring upgrades such as granite countertops and beautiful laminate flooring throughout, this unit exudes modern elegance. The primary bedroom boasts a spacious walk-in closet and a private 3-piece ensuite bathroom. The condo fee includes water/sewer, snow removal, lawn maintenance, building insurance, general maintenance & repair, and common area hydro, making your life hassle-free. Nestled in the peaceful community of Emerald Meadows, you'll enjoy having easy access to shopping, dining, and entertainment. A short drive to the Park & Ride, and also a future LRT! Whether you're a first-time buyer, downsizing, or seeking an investment opportunity, this condo offers it all. Don't miss out—schedule a viewing today and step into the world of possibilities that this wonderful condo apartment offers. (id:50133)
Exp Realty
101 Argile Street
Casselman, Ontario
Truly one of a kind! Welcome to 101 Argile Street in the fast growing town of Casselman, On. Beautiful bungalow built in 2017 by the well known builder Joroma. This meticulous property sits on a large fenced corner lot. The oasis backyard features an inground heated salt water pool, surrounded by a large composite deck and gazebo where you can relax or host family and friends. As you walk into the home, you will notice that no details have been missed. The upgraded floors, light fixtures, kitchen and bathroom designs will surely leave you impressed. 2+1 Beds - 2 Baths - Finished basement - Many upgrades Do not miss this one! (id:50133)
Exit Results Realty

