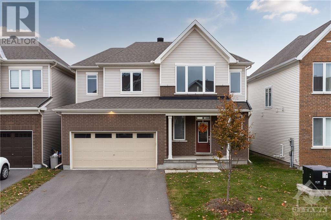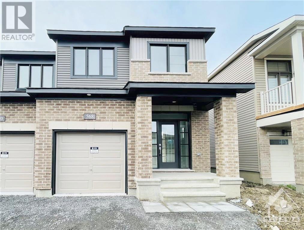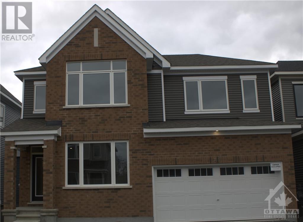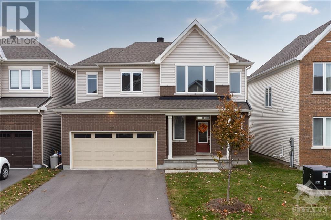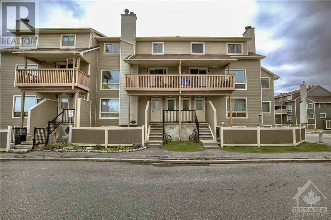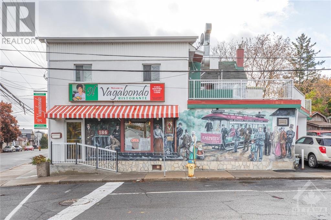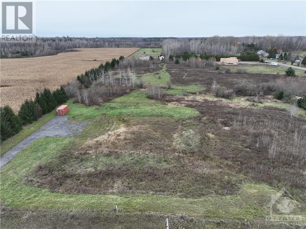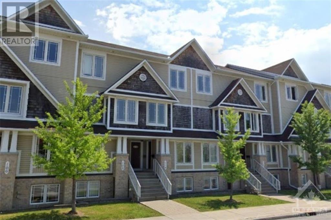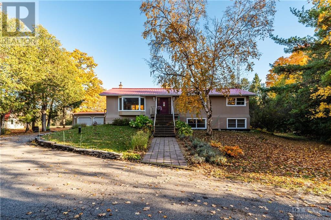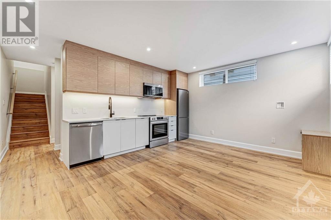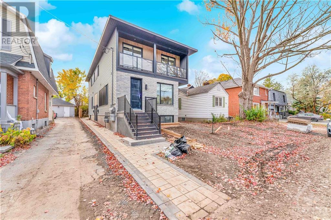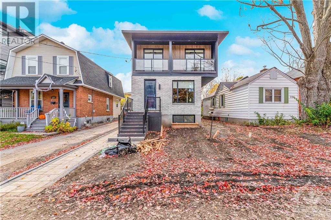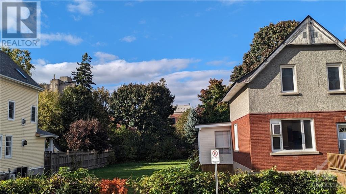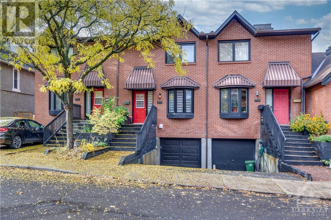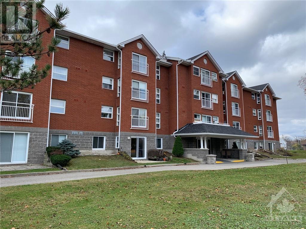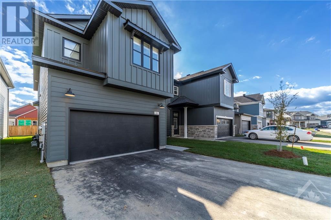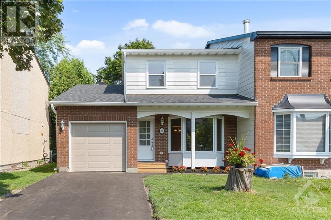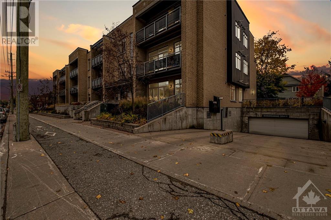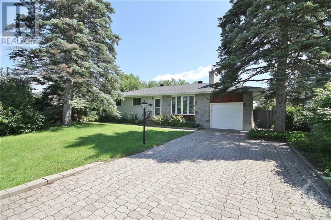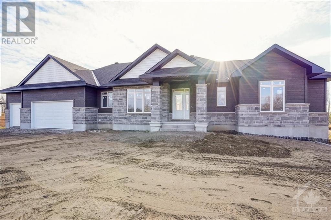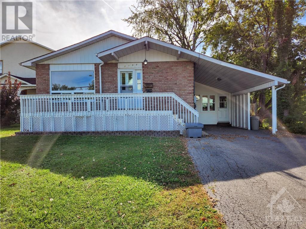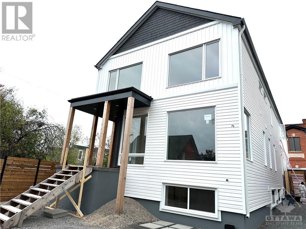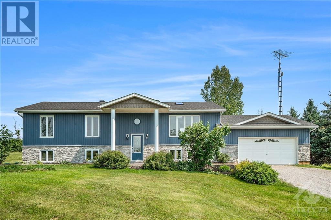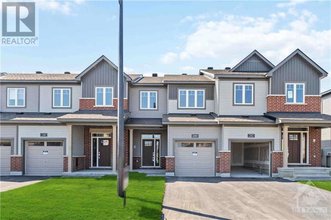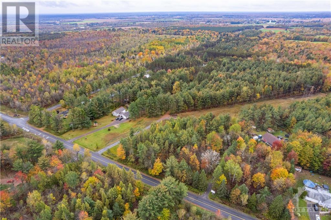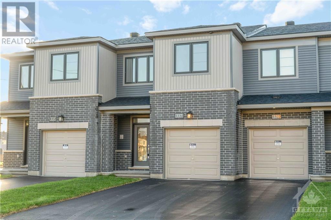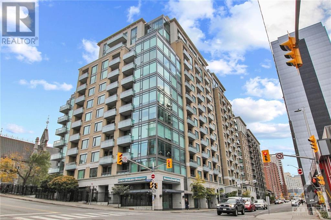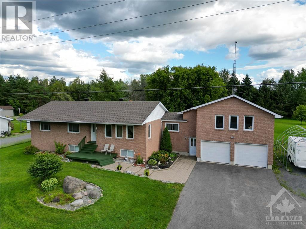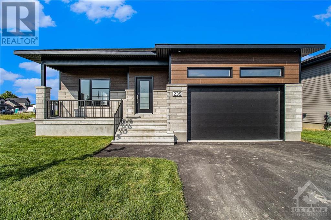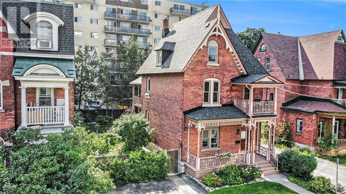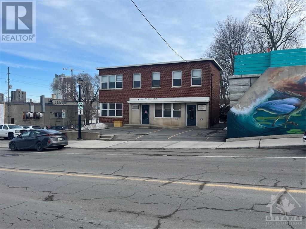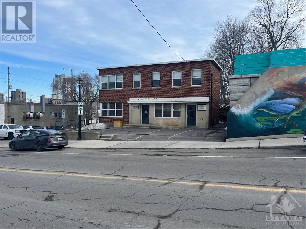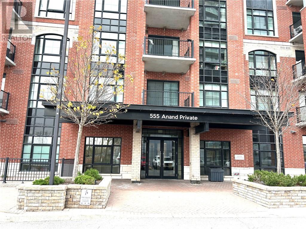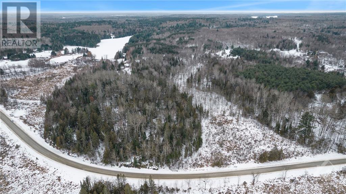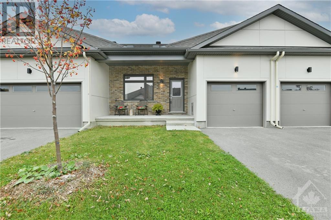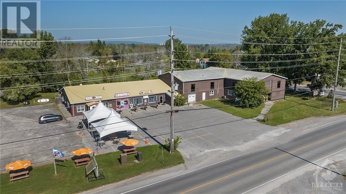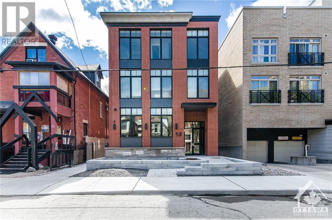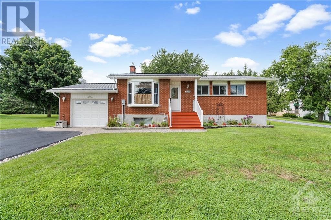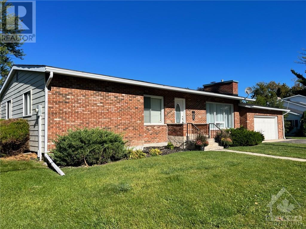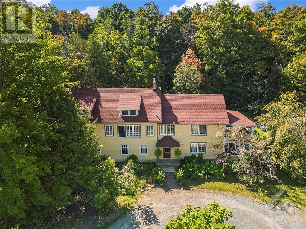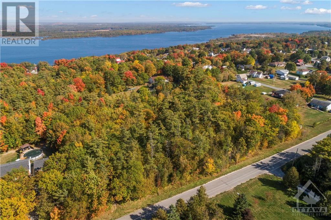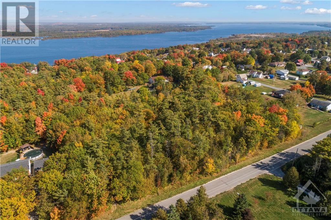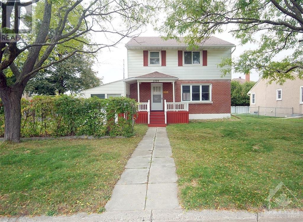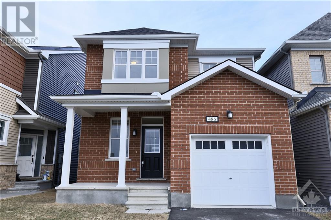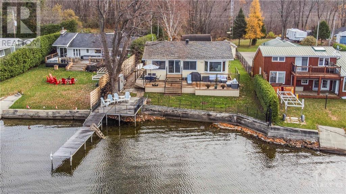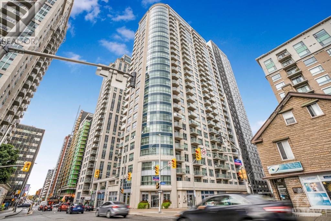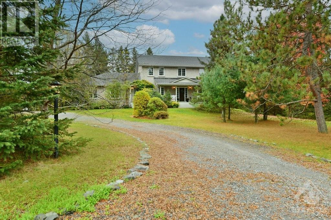271 Argonaut Circle
Ottawa, Ontario
Welcome to 250 Argonaut! Prepare to be amazed by this remarkable detached family home. The main level features stunning hardwood floors and boasts nine-foot ceilings, creating an inviting and spacious atmosphere. The kitchen is a chef's dream with elegant GRANITE countertops, a convenient walk-in pantry, and a unique separated island design. The main floor also showcases electric fireplace surrounded by tiles. 2nd floor offers 3 bedrooms and an open loft which can be converted into a 4th bedroom. The primary bedroom features an ensuite and a walk-in closet, while a second full bathroom serves as a shared option for the family. Adding to the impressive package, Wood spindle railings/hardwood staircase leading to the second floor, along with hardwood flooring throughout the loft. Finished basement offers a spacious family room and three-piece bathroom. Conveniently situated in proximity to numerous amenities, including a fitness center, theater, grocery store, and public transportation. (id:50133)
RE/MAX Hallmark Realty Group
Exp Realty
568 Lilith Street
Ottawa, Ontario
Executive MINTO rare 4 bedrooms TAHOE model boasts 2,084 sq.ft just for your growing families Situated in the family friendly community of Harmony! Walk distance to barrhaven marketplace and public transit! The elegant Foyer welcomes you into this open-concept main floor plan which boasts 9 foot ceilings, fabulous kitchen offers stunning quartz counters, an abundance of cabinetry, Sunlight flooded the Southwest faced Living room, Oversized windows allow for plenty of natural light in the house, Large mudroom immediately off the garage. The second level complete with primary bedroom and WIC/ensuite bath, 3 spacious bedrooms and a full bath and convenient laundry as well. Finished lower level with a generous sized REC-room. The southwest facing sunny backyard has been landscaped. Book your showing today. You will not be disappointed. 24 hours irrevocable on the offers. (id:50133)
Esteem Realty Inc.
745 Eminence Street
Ottawa, Ontario
745 Eminence Street, located in Half Moon Bay in Barrhaven is a lovely place to live in! This brand-new two-storey home has a walk-out and a full bath in the basement. It boasts 9 ft. ceilings on the main floor. The kitchen comes with quartz countertops, and a deck at the back. Close to lots of amenities, shopping, schools, and parks. Rental application, proof of employment, and recent credit/Equifax report. Please note that new appliances are expected to be installed by November 10, 2023. Please do not wear shoes inside the home. Take off all outdoor shoes. Off lights after viewing. (id:50133)
Solid Rock Realty
271 Argonaut Circle
Ottawa, Ontario
Welcome to 250 Argonaut! Prepare to be amazed by this remarkable detached family home. The main level features stunning hardwood floors and boasts nine-foot ceilings, creating an inviting and spacious atmosphere. The kitchen is a chef's dream with elegant GRANITE countertops, a convenient walk-in pantry, and a unique separated island design. The main floor also showcases electric fireplace surrounded by tiles. 2nd floor offers 3 bedrooms and an open loft which can be converted into a 4th bedroom. The primary bedroom features an ensuite and a walk-in closet, while a second full bathroom serves as a shared option for the family. Adding to the impressive package, Wood spindle railings/hardwood staircase leading to the second floor, along with hardwood flooring throughout the loft. Finished basement offers a spacious family room and three-piece bathroom. Conveniently situated in proximity to numerous amenities, including a fitness center, theater, grocery store, and public transportation. (id:50133)
RE/MAX Hallmark Realty Group
Exp Realty
790 St Andre Drive Unit#67b
Ottawa, Ontario
Elegantly adorned, this newly painted and upgraded two-bedroom upper unit is situated just a brief stroll from the picturesque Ottawa River. Nestled within a family-centric community, residents can enjoy the refreshing outdoor pool or engage in quality time at the nearby playground with their children. The unit itself boasts an inviting open-concept living and dining area, complemented by a charming wood fireplace for added warmth. The upper level reveals two bedrooms, with the master bedroom boasting a spacious walk-in closet for added convenience. Upper washroom is completed upgraded. Baseboard on main level were converted into forced air heaters to conserve energy and quick heating of the place. (id:50133)
Royal LePage Team Realty
14 Marier Avenue
Ottawa, Ontario
Landmark mixed-use building for sale in Beechwood Village! Perfect opportunity for a business owner to own and occupy their place of business while living in or collecting rental income from two second floor apartments. Servicing Ottawa’s Rockcliffe Park, Lindenlea, and Vanier neighborhoods and steps from hundreds of new residential units along Beechwood Avenue. Diligently maintained property comes with complete restaurant fixtures and is licensed for 57 indoor seats, plus the option for an additional 58 seats on the second-floor outdoor patio. Walk-in freezer and ample storage space in basement. (id:50133)
Capital Commercial Investment Corp.
9999 Russell Road
Ottawa, Ontario
Explore the potential for your dream home on this 4.9-acre vacant lot in Ottawa's tranquil countryside. Nestled within a 30 minutes drive from Ottawa, it's the perfect escape from the city while still enjoying its conveniences. Some ground work has been done for your project already with a culvert in place to access your extended laneway. Imagine starting your day with the peaceful countryside as your backdrop, a symphony of nature's beauty right outside your window. This spacious lot is like a blank canvas, offering endless options with a mix of mature trees, bushes and cleared spots. Want a garden, a pond, or a barn? You can make it all happen! Don't let this rare opportunity slip through your fingers, call for a showing and let's go for a walk! RU zoning permissible use, site plan and home plans available upon request. (id:50133)
Exp Realty
114 Chapman Mills Drive
Nepean, Ontario
This ideally located 2-bed, 3-bath home offers convenience near amenities. Each bedroom has its private ensuite, ensuring personal comfort. The open-concept layout seamlessly connects the spacious living and dining areas, fostering an airy ambiance.The standout kitchen includes an eating area and raised bar, perfect for cooking and entertaining. Step onto the balcony for fresh air and enjoy practicality with a dedicated laundry room and ample storage. Central air ensures year-round comfort. This 2-bed, 3-bath home combines a prime location, practicality, and valuable amenities for a comfortable and convenient lifestyle. 24 notice for all showings. Please include with all offers to lease a rental application, ID and credit check info. Landlord would prefer a month to month lease (id:50133)
RE/MAX Affiliates Realty Ltd.
4975 March Road
Almonte, Ontario
Escape to country bliss, a stone's throw from the charming downtown of Almonte. This enchanting property offers a two-car garage, a versatile repointed barn-turned-workshop, and a sun-dappled new deck and yard with a southern exposure. Inside, a sun-filled open living space awaits, granite countertops, an in floor radiant heated bathroom, a primary ensuite all while the country kitchen and dining deck beckon for gatherings. You will also find large bedrooms offering beautiful views of the surrounding nature, as well as a log-cabin style office space. Upgrades abound, ensuring modern comfort in this meticulously cared-for home. On the lower level, you will find several spacious rooms that could serve as an additional bedroom, as a rec room, playroom, an in-law suite and more! Tucked away in total privacy on a 3.3 acre lot, this is more than a residence—it's a sanctuary, where nature and nurture harmonize beautifully. (id:50133)
Exp Realty
292 Duncairn Avenue Unit#b
Ottawa, Ontario
**Brand new, immediate occupancy available** Welcome to 292 Duncairn Avenue, a meticulously designed lower, 1 bed, 1 bath property to call home! Stepping foot inside, you will instantly fall in love with the modern touches and functional layout. The living room is flooded with natural daylight from the large windows which complements the dark accents. The open-concept layout incorporates the living room, dining room, and kitchen making it the perfect place to entertain. The luxurious kitchen features all high-end, SS appliances, sleek finishes, and pot lights. Around the corner from the living area, you will find your graciously sized bedroom and bathrooms which will surely impress your guest. Steps away from Westboro Village filled with schools, shops and restaurants such as Fratelli's, MEC, Gezellig etc. (id:50133)
Engel & Volkers Ottawa Central
294 Duncairn Avenue Unit#a
Ottawa, Ontario
**Brand new, immediate occupancy available** Welcome to 294 Duncairn Avenue, a meticulously designed 3 bed, 2.5 bath property to call home! Walking inside, you will instantly fall in love with the open-concept layout incorporating the living room, dining room, and kitchen. The luxurious kitchen features all high-end, SS appliances including a gas stove, sleek finishes, a large pantry and custom light fixtures. Tucked away under the stairs, you will find some additional storage. Head upstairs where you will find 3 spacious bedrooms and 2 full bathrooms which will surely impress your guest. The primary bedroom includes an ensuite bath and a large closet. Laundry is upstairs for convenience. Steps away from Westboro Village filled with schools, shops, and restaurants such as Fratelli's, MEC, Gezellig etc. (id:50133)
Engel & Volkers Ottawa Central
292 Duncairn Avenue Unit#a
Ottawa, Ontario
**Brand new, immediate occupancy available** Welcome to 292 Duncairn Avenue, a meticulously designed 3 bed, 2.5 bath property to call home! Walking inside, you will instantly fall in love with the open-concept layout incorporating the living room, dining room, and kitchen. The luxurious kitchen features all high-end, SS appliances including a gas stove, sleek finishes, and custom light fixtures. Tucked away under the stairs, you will find some additional storage. Head upstairs where you will find 3 spacious bedrooms and 2 full bathrooms which will surely impress your guest. The primary bedroom includes an ensuite bath and a large closet. The two other bedrooms walk out to a balcony, perfect for a morning coffee. Steps away from Westboro Village filled with schools, shops and restaurants such as Fratelli's, MEC, Gezellig etc. (id:50133)
Engel & Volkers Ottawa Central
67 Springhurst Avenue
Ottawa, Ontario
LOCATION +++ ONLY STEPS FROM SHOPS AND RESTAURANTS. BUILD, SINGLES, LOW RISE CONDOMINIUM OR TOWNHOMES. SELLER WILLING TO ASSIST WITH PLANS AVAILABLE & FINANCING FOR BUYER WITH GOOD COVENANT. SEE ATTACHMENTS FOR A FEW SUGGESTIONS FOR THE SITE. CURRENTLY FULLY SERVICED 14,000 sq ft LOT. SEE PLANS PORTRAYED IN PHOTOS . ONE OPTION IS FOR 8 SEMI-DETACHED UNITS HOWEVER SINGLES OR A HI-END CONDOMINIUM THE CHOICE IS YOURS. LAND CAN ALSO BE SEVERED INTO SEPARATE LOTS. SMALL MINOR VARIANCE WOULD PROVIDE FOR FULL POTENTIAL. 24 HOUR IRREVOCABLE ON OFFERS TO SELLER. (id:50133)
RE/MAX Hallmark Realty Group
212 Russell Avenue
Ottawa, Ontario
This home has been professionally renovated and updated throughout, with the finest attention to detail. Fall in love with the bright, custom kitchen, boasting quartz countertops, marble backsplash and top of the line appliances. The open concept living/dining space features gleaming wood floors, a custom fireplace surround with built-in bar, and leads out to a large private deck, perfect for entertaining. Upstairs are three spacious bedrooms, with custom closets and primary ensuite. The lower level rec room / 4th bedroom includes a patio walk out, and adjacent bathroom, perfect for guests. Sandy Hill is centrally located for city living while at the same time entirely surrounded by parks and green space, including stunning Strathcona Park, the Rideau River to the East and the Rideau Canal to the West, with access to endless walking and biking paths as well as skating and cross-country skiing. Close to recreation facilities, shopping, amenities, UOttawa, LRT and easy access to the 417. (id:50133)
RE/MAX Hallmark Realty Group
274 Ormond Street Unit#109
Brockville, Ontario
Why pay rent? This affordable unit is in a quiet well maintained building. A bright, low maintenance 1 bedroom, 1 bathroom condominium on the easy to access main floor. This condo is just minutes to shopping, schools, parks, and all Brockville and the 1000 Islands region has to offer. The living room has an alcove bay window area ideal for a desk/computer or reading nook. Shared laundry room just steps across the hall. Easy access to the parking lot and a small outdoor area for a couple of patio chairs. New updated kitchen and bathroom faucets. This unit is located on its own smaller hallway that leads directly to the rear building entrance and is handy to your included outdoor parking space. Stroll downtown to enjoy the shopping, and many restaurants. Don't miss your chance to make this condo your home sweet home. Visitor parking is available. Call today to schedule a showing. (id:50133)
Coldwell Banker Coburn Realty
Exit Realty Axis
211 Kinderwood Way
Kemptville, Ontario
O/H Sun 2-4 pm! This popular Kennedy plan has so many upgrades! Main floor has upgraded floors leading to a true Chef's kitchen! High-end JennAir appl, make your time in the kitchen delightful! Open concept living area features a gas fireplace flanked by windows w/auto blinds. Dining area overlooks the back yard with direct gas BBQ hookup. Access to garage from the mudroom & upgraded 2 pc bath round out this floor. Head upstairs & notice the wide staircase & upgraded underpad/carpet! Bedrooms are generous & have upgraded maple flooring w/auto blinds in child's room. The main bath's shower & fixtures are stunning & located beside the laundry room. Primary bedroom is large w/lots of windows, also w/ auto blinds. Ensuite bath has upgraded tile shower, bathtub & double sinks. Lower level is finished w/ family room, 4pc bath, & 4th bedroom. Set in the eQuinelle community w/parks, paths, opt. residents club w/pool, gym & so much more (id:50133)
Royal LePage Team Realty
Royal LePage Team Realty Christine Hauschild
13 Foxfield Drive
Ottawa, Ontario
COMPLETELY RENOVATED semi-detached in old Barrhaven off of Greenbank Road. This home has been completely updated from the roof to the garage, flooring to the bathrooms. Single attached garage provides a place to store your tools or maybe even your car, long laneway & covered front entry. Bright foyer with closet & the large bright living room with bay window. Separate dining room; large family room has sliding doors leading to the backyard and is adjacent to the great white kitchen with new cabinets, grey counters, flooring & stainless steel appliances. Upstairs the primary bedroom offers plenty of room, double closets & cheater access to the full bathroom. Two additional good-sized bedrooms. The basement is unfinished & waiting for you to create the space you need to make this home complete. Laundry & storage finish off this level. Great backyard, fully fenced, mature trees &plenty of room to build a deck or stone patio & create dining/lounge areas. 24 hr irrevocable on all offers. (id:50133)
RE/MAX Hallmark Realty Group
682 Churchill Avenue N Unit#101
Ottawa, Ontario
*Open House Nov 12, 2-4PM* Discover urban living at its best in this 2-bed condo at 682 Churchill Ave N. With an open design, hardwood floors, granite counters, and 10-ft ceilings, the condo is a modern oasis. The layout easily converts to 1 bed + den. The second bedroom's sliding doors create an open, versatile space. The generous 4-piece bath complements the sleek interior. What makes this unit special is the private terrace for outdoor dining and barbecues, a rare find in the building. Additional benefits include a spacious storage locker and heated underground parking. While the gym in the building offers basic equipment, the real gem is the Westboro neighbourhood. Known for its inviting atmosphere, Westboro boasts boutique shops, renowned restaurants, and outdoor recreational opportunities. Enjoy the Ottawa River's walking and cycling paths, fostering an active lifestyle. (id:50133)
RE/MAX Hallmark Realty Group
10 Palsen Street
Ottawa, Ontario
This beautiful, updated 3 bedroom, 2 bathroom bungalow is situated on an oversized lot of 70' X 120' and located in the desirable Meadowlands area close to all of the amenities and shopping needs that Merivale Road has to offer. Extra deep attached garage with a double driveway for side-by-side parking. The main floor consists of a large Living Rm w/ a wood FP. a separate Dining Rm with access to the garage, kitchen with island, granite countertop with Jenn Air stove w/grill, updated 4 pc bath with an all-glass shower and hardwood floors throughout. The basement is fully set up for a Secondary Dwelling Unit with a Fam Rm w/wood FP, a huge kitchen, a bedroom, full bathroom, extra room for a Den, and a separate staircase leading to an exterior entrance door behind the garage. Large storage room under the garage basement. Recent improvements include a brand new deck off the kitchen measuring 32' X 14' +10' X 6'. a new roof in 2020, and a high-eff gas furnace and A/C in 2014. 5 Appliances (id:50133)
RE/MAX Hallmark Realty Group
65 Diane Drive
Smiths Falls, Ontario
This house is under construction. Interior Images of a similar model are provided, however variations may be made by the builder. A beautiful property to call home! The ‘Lynwood’ model by Mackie Homes highlights approx. 2213 sq ft of living space, 4 bedrooms, 3 bathrooms & a spacious, light-filled layout that is perfect for family living & entertaining. Step into the kitchen, designed with ample storage & prep spaces, a pantry, a centre island, & a patio door that leads to the deck & backyard. An open concept layout flows into the dining room & great room featuring a cozy natural gas fp. There is also a laundry room, powder room & family entrance w/interior access into the 3-car garage. Four main level bds & a full bth are featured, including the primary suite w/a walk-in closet & a spa-like ensuite. Located in South Point, with close proximity to local amenities & the Smiths Falls Golf & Country Club. Experience the charm of this wonderful property & community that surrounds it! (id:50133)
Royal LePage Team Realty
1150 St Pierre Street
Orleans, Ontario
2-bedroom and 1-bath basement-in law suite. Top ranked schools nearby. A short walk to Place d'Orleans, the upcoming LRT, and an abundance of other amenities. Rent INCLUDES ALL UTILITIES. (id:50133)
Keller Williams Integrity Realty
27 O'meara Street Unit#b
Ottawa, Ontario
Be the first to live in this newly built, 3-bedroom, semi-detached home. Conveniently located in the heart of Hintonburg within only a short walk to Little Italy, this property promises not just a home, but a lifestyle. You will take your side entry walkway to this Meticulously crafted suite. Showcasing high-end finishes this lower lever unit packs a punch. A massive entry area with solid wood staircase leads to this lower grade unit. Large windows in each unit for tons of natural light, 9 foot ceilings with luxury vinyl flooring and so much more. The open concept design is perfect for entertaining, stunning kitchen with ample storage and in-suite laundry. Full 4 piece bathroom and 2 spacious bedrooms. Tenants pay hydro and water set at $30/month. Final Landscaping wrapping up November 2023. 48 hour notice for all showings. All offers to lease must include Rental application and credit check. (id:50133)
RE/MAX Affiliates Realty Ltd.
999 Matheson Drive
Smiths Falls, Ontario
A family home with 3+1 bdrms, 3 baths, entertainment-sized deck off the dining area of the kitchen. The kitchen features lacquered cabinet doors, quartz countertop, and new backsplash (June 2023), 2 skylights and South facing windows generate a lot of natural lighting you will enjoy. Laminate flooring throughout the living room, hallway & 3 bedrooms ( new June 2023), 3 pc. ensuite with a walk-in closet in the Primary Bedroom. New shelving with chrome rods in closets new 2023. The front entrance has a double closet, new finishing on the stairs, and railings in 2023. The lower level is finished with a large family room and a generous 4th bedroom with a large closet. 3 pc bath, laundry room with storage closet, utility room. Access to garage from the kitchen and lower level. Shingles, siding ( vinyl & stone) new 2023, Popcorn ceilings removed, sanded & repainted, Front exterior door & man door in the garage new 2023. New Septic bed before closing. Quality work by Smart Homes Ottawa! (id:50133)
Century 21 Explorer Realty Inc.
244 Tullaghan Heights
Ottawa, Ontario
Quinn’s Pointe is only steps away from urban conveniences. Take advantage of parks, ample green space, the Minto Recreation Complex and so much more. The Haven is one of our spacious Executive Townhomes and each stylish square foot is put to great use. The main floor living area is brightly lit thanks to large windows that highlight the design of the home. Gather with friends and family and connect over a fresh cup of coffee or a homemade meal in the open kitchen. 3 spacious bedrooms on the 2nd level including the Primary bedroom with ensuite bath and walk in closet. Finished basement with family room and 2pc bathroom. Immediate possession available. (id:50133)
Royal LePage Team Realty
3090 Bouvier Road
Hammond, Ontario
Escape to your dream rural oasis with this exceptional 5+ acre building lot nestled in the heart of the countryside. Offering a perfect blend of tranquility and convenience, this property is an ideal canvas for your custom-built home. With the added bonus of natural gas and municipal water accessibility, this is a rare opportunity you won't want to miss. Create the lifestyle you've always dreamed of and start building your legacy today. Contact us for more information and to schedule a viewing. Your future awaits in this idyllic countryside retreat! Close to schools, parks, Clarence-Creek arena, Bourget Library, LCBO, Mike Deans, Larose Forest Paths and much more! 20 minutes from Orleans, 15 minutes to Rockland. **15'x29' garage built on a concrete slab** (id:50133)
RE/MAX Delta Realty
337 Raheen Court
Ottawa, Ontario
Welcome to Quinn’s Pointe, surrounded by retail and dining amenities along Strandherd Drive and Greenbank Road. A great place to raise a family with a wide range of school options close to home. Like the name might suggest, this Executive Townhome is light, bright and wouldn’t look out of place along the California coast. The casual, laid-back vibe keeps the home feeling balmy as the seasons change. Main level boasts an open concept layout with hardwood, quartz countertops in the bright kitchen and 9ft ceilings. 3 spacious bedrooms including the primary suite complete with ensuite bath and walk in closet. Finished lower level offers family room and 2pc bath. The community features parks, ponds, nearby green space, nature trails, the Jock and Rideau Rivers, and the Minto Recreation Complex. Come on into the trendy Laguna. (id:50133)
Royal LePage Team Realty
238 Besserer Street Unit#814
Ottawa, Ontario
Discover urban living at its finest in downtown Ottawa with this spacious 1-bedroom apartment featuring a den nook. This unit comes with valuable amenities including 1 underground parking spot and a storage locker, and you'll only be responsible for hydro. The rent has been adjusted to $2,100 per month, encompassing heating, cooling, and water expenses. In this building, you'll also have access to fantastic facilities, such as an indoor pool, saunas, a fitness center, an outdoor patio, and a party room. Building is non-smoking. Easy walking distance to everything downtown Ottawa has to offer: shopping, entertainment, LRT station, restaurants etc. A one-year minimum lease is required, and you'll need to provide a rental application, credit report, income verification, and a copy of your photo ID for Agreements to Lease with Schedules A & B attached. Act quickly; this opportunity won't last long. Contact me to schedule a viewing and make this urban oasis your new home in Ottawa. (id:50133)
RE/MAX Hallmark Realty Group
1475 Calypso Street
Limoges, Ontario
Escape to tranquility in the charming community of Limoges! This beautiful bungalow nestled on 1.31 acres offers the perfect country living experience. The main floor boasts a spacious living room, a delightful dining room with patio doors opening to the two-tier deck, and a well-appointed kitchen with abundant cabinetry. Find comfort in the master bedroom featuring a walk-in closet and a convenient 2-pc ensuite, along with another cozy bedroom. Ascend a few stairs from the kitchen to discover a vast family room adorned with skylights, creating a bright and inviting atmosphere. The partly completed basement offers a cozy rec room with a wood stove, two additional bedrooms, a bathroom with a laundry room, and ample storage space. Embrace the serenity and beauty of Limoges while enjoying the comforts of this remarkable home. In close proximity to Forest Larose, which provides endless opportunities to enjoy ATV rides, snowmobiling adventures, and leisurely walks along picturesque trails. (id:50133)
RE/MAX Absolute Realty Inc.
239 Filion Street
Embrun, Ontario
Welcome to 239 Filion, a stunning brand-new-bungalow sitting on a premium corner lot, in one of Embrun's most sought after neighborhoods! Built by the multi-award winning Benam Construction, this 'Diamond I' model features a thoughtfully designed open concept layout, 2 generous bedrooms, 2 full bathrooms, 9' ceilings, quartz counters, hardwood/ceramic throughout & so much more. Enjoy many upgrades already in the purchase price: napoleon gas fireplace, hardwood stairs, central A/C, bbq gas line, lighting package upgrade & more. Already sodded & asphalted. The unspoiled basement comes with a 3-pce plumbing rough-in, perfect for customizing your dream space. Enjoy the many perks that Embrun has to offer: reputable schools, sports complexes, walking / biking trails, groceries, thriving local businesses, plenty of green space, strong sense of community, local events, low crime rate, and much more. Comes with 7-year Tarion warranty. Immediate closing available. Book your showing today! (id:50133)
Royal LePage Performance Realty
306 Nelson Street
Ottawa, Ontario
Owner-Occupied Duplex with Development Potential. This opportunity is made possible because the home is built on one side of the lot, leaving plenty of room to build an addition. Whether you want to create a custom new apartment just for your family or add six units, turning this investment into eight units, there is a lot to discuss with your architect. Let your imagination run wild. The land value alone makes this property a golden opportunity. Prime Location: Steps from Ottawa University and Downtown! Unlock immediate income potential to cover expenses while you decide on the lot's configuration. Act now; serious buyers and developers, don't miss out on this unique chance. With favorable zoning and ample lot size, you can reap the rewards of locking in this property before someone else does, or move in and enjoy either the 5-bed apt or the 1-bed apt for months, years, or decades before cashing in. Schedule a showing today and explore the potential of this exceptional opportunity. (id:50133)
Details Realty Inc.
555 Brittany Drive Unit#1209
Ottawa, Ontario
This spacious two-bedroom apartment features a captivating open-concept design that seamlessly connects the living room, dining room, and den. All utilities are conveniently included, making it a hassle-free living experience. Located within walking distance of CMHC, NRC, Montfort Hospital, and various shopping options, this property offers unparalleled convenience. Freshly painted throughout. It's an exceptional living space that you wouldn't want to miss out on! Don't hesitate—schedule a viewing today. (id:50133)
Royal LePage Team Realty
413 Churchill Avenue
Ottawa, Ontario
Walk up to this second floor office and walk to all the amenities Westboro has to offer. This second floor space is ideal for a professional type office user. Parking available. Close to all transit. (id:50133)
Royal LePage Team Realty
413 Churchill Avenue
Ottawa, Ontario
Excellent ground floor office space for your professional organization. Comes with free parking. Close to all the amenities that Westboro has to offer. Landlord would consider a retail use at $32psf NET plus $16.25psf additional rent and taxes No restaurants (id:50133)
Royal LePage Team Realty
555 Anand Private Unit#608
Ottawa, Ontario
High end building in a quiet and secured private street. Around 700sq ft living space with 9' ceiling. Large low-E gas-filled and tainted windows for soft light while reducing UV and electricity cost. Hardwood floor with hotel-like sound resistant barrier throughout living areas. Bedroom with large walk-in closet and cheater bathroom. Open contemporary kitchen. A gas hose bib for BBQ in terrace. The building features spacious exercise gym, luxurious lounge with Wi-Fi for private gathering, free ski/bike maintenance room and security cameras. Overlooking the O-Train and the Walkley Station that can be accessed through a semi-private walking path. Close to universities, Mooney's bay, transits and a lot of shopping. Parking spot can be easily rented from other owners. Water and heat is included. Tenants pay Hydro and tenants' insurance. (id:50133)
Sutton Group - Ottawa Realty
00 3rd Concession Dalhousie Road
Lanark, Ontario
Natural 6.7 acre recreational lot full of beautiful trees and creek. Frontage on a yearly maintained road. Enjoy this natural lot overlooking a naturalscape for your weekend escape or camp set up. Many possibilities!! Hydro & Bell must be brought to the property from the farm behind or perfect for an off-grid design. Property goes from Kangaroo Cres to the driveway at 1445 3rd Concession Dalhousie. (id:50133)
Exp Realty
4 Conway Tearle Street
Arnprior, Ontario
Discover this charming 2-bedroom bungalow row unit, a hidden gem in one of Arnprior's newer neighbourhoods! Built around 2022, in Callahan Estates, this contemporary beauty boasts an unfinished basement awaiting your personal touch. The fenced backyard ensures privacy and security while providing a tranquil outdoor space. Inside, you'll find spacious open concept living areas that invite natural light, creating a warm and inviting atmosphere. The sparkling white kitchen adds a touch of modern elegance to the home. Primary suite includes a 3-piece bath and a generous walk-in closet. Second bedroom is close to the spacious main bath. Main floor laundry and inside entry from garage to home. Roomy covered front porch. Don't miss the opportunity to make this well-maintained property your own and transform the unfinished basement into the space of your dreams. 24-hr irrevocable on all offers. (id:50133)
Keller Williams Integrity Realty
2544 County64 Road
Quinte West, Ontario
Located at the gateway to Prince Edward County, and on the oldest road in Ontario, the 3.83 acre lot offers a prominently situated 19,156+ sq ft building, ample parking, and space for future development. Offering both residential and commercial space and previously operated as Auction House, Banquet Hall, Diner, Ice Cream Parlour, Flea Market, and Residence. The 5,600+ sq ft 2nd floor has been used as Residential and has potential as office or meeting space. This property offers the flexibility for owner occupation, tenanting, or combination of. Large storage spaces are accessed through A 8’Wx6.8’H loading bay located at the front of the building, and 12’Wx8.85’H loading bay located at the side of the building. Comprehensive property details are available to qualified buyers. (id:50133)
Solid Rock Realty
58 Florence Street Unit#3
Ottawa, Ontario
Stunning New Contemporary unit with 2 bedrooms & 1 baths located in the Centre town neighbourhood. Bright & spacious main living space, Over sized windows, High ceilings, quartz countertops, engineered wide plank high end vinyl flooring throughout, solid core doors for sound insulation, marble backsplash & custom kitchen cabinetry. This steel and concrete constructed building offers a stunning and furnished shared roof top terrace with barbecue's' overlooking its gorgeous central location. Rear out building consists of garbage room and bicycle storage. Close to Lansdowne, Carleton U, shopping and some of Ottawa's best restaurants! Rental Application, Proof of Employment & credit check required. (id:50133)
Royal LePage Team Realty
3726 Cartier Street
Bourget, Ontario
Welcome to 3726 Cartier St. This cute as a button bungalow features on the main floor, large eat-in kitchen with plenty ofoak cabinets and counter space, ceramic flooring, opens up to the living room with gas fireplace, gleaming hardwood floors, plus an addition which leads to the large deck (24.7 ft X 14.10 ft) & gazebo where you can sit and relax on a hot summer night. 3 good size bedrooms, 3 pce bathroom. The fully finished lower level offers a large rec room with wet bar, gas stove, perfect for entertaining friends & family, 2 pce powder room. Interlock, landscaped, large backyard ideal for gardening, fire pit, 1 attached heated garage (27.1ft X 14.10 ft). But wait until you see the (24 ft X 24 ft) heated detached garage perfect for the hobbyist. Look no further. Hurry and book your showing, this one won't last long. Water debenture paid in full. 24 hrs irrev. on all offers. NEW fridge/dishwasher. Elect. f/p lvg rm, gas f/p sunroom & lower lvl. (id:50133)
RE/MAX Delta Realty
122 Riverview Drive
Arnprior, Ontario
Two Rivers View in the Town of Two Rivers! Enjoy an amazing view down the Madawaska River......to the Ottawa River in the distance!This custom built bungalow on one of Arnprior's sought after streets has so much to offer!Sunfilled living rm with picture window.Formal dining rm with built in cabinet.Good sized kitchen with built in appliances looks down on the 1970's addition and spectacular "view"! Office/den on main flr + 2 bedrms and a 4 piece bath.Addition offers a family rm with a wall of windows and a primary bedrm + 3 piece bath.Primary bedrm has a wall of windows & garden door overlooking the water.Basement offers a cozy rec rm + another 4 piece bath.The handyman will enjoy the work rm in the basement + another work rm off the garage.Large 2 car garage & 3 season sunroom.Arnprior offers great shops,restaurants,movie theatre,library & a highly accredited hospital.Easy walk to the Ottawa River beach or the McNamara Nature Trail. Come and see! 30 min commute to Kanata. (id:50133)
Century 21 Explorer Realty Inc.
Royal LePage Team Realty
935 River Road
Braeside, Ontario
Historic Gillies Home in the riverside community of Braeside. Round about lane with gardens of your dreams welcome you before entering into the spacious foyer. Updated foodies delight kitchen with large island and large dining area, from here you can relax on your screened in porch. The main flr also boasts a large living space with gas fp, pool table and built in shelving, also a mudrm, den and powder rm. The 2nd level offers 4 bedrms with 2 full baths along with covered porch access from two of the bedrms, also a handy office and laundry! The third level is great for added living space, yoga studio, rec room, you decide, and a large storage space. Double attached garage, storage shed, covered back porch, fire pit. Many upgrades! Just five minutes from the town of Arnprior where you will find restuarants, schools, churches, library, shopping, beaches, recreational trails including Gillies Grove and Macnamara trails. A short 40 minute commute to the city! (id:50133)
Century 21 Explorer Realty Inc.
Royal LePage Team Realty
02 Braecrest Avenue
Braeside, Ontario
One of two one acre lots "side by side" on a sought after street in Braeside. Plan your spring build by securing your lot now! Enjoy a beautiful mix of mature deciduous and evergreen trees. Southern sun will shine in the front of your home and you can leave the shade trees where you want them! Located in the charming riverside community of Braeside where you will find Sand Point Golf Course, Braeside Beach, Red Pine Bay and kilometers of fun both ways on the Algonquin Trail. Just a short 5 minute drive, the Town of Arnprior offers many amenities including hospital, schools, churches, library, theatre, museum, restaurants, parks, beaches, nature trails, (including Gillies Grove and Macnamara Trail) and so much more! Lot grading and Drainage Plan has been completed. Survey on file. Severance is near final completion. This private one acre lot on a quiet street, is the perfect place to call home. (id:50133)
Century 21 Explorer Realty Inc.
Royal LePage Team Realty
01 Braecrest Avenue
Braeside, Ontario
One of two one acre lots "side by side" on a sought after street in Braeside. Plan your spring build by securing your lot now! Enjoy a beautiful mix of mature deciduous and evergreen trees. Southern sun will shine in the front of your home and you can leave the shade trees where you want them! Located in the charming riverside community of Braeside where you will find Sand Point Golf Course, Braeside Beach, Red Pine Bay and kilometers of fun both ways on the Algonquin Trail. Just a short 5 minute drive, the Town of Arnprior offers many amenities including hospital, schools, churches, library, theatre, museum, restaurants, parks, beaches, nature trails, (including Gillies Grove and Macnamara Trail) and so much more! Lot grading and Drainage Plan has been completed. Survey on file. Severance is near final completion. This private one acre lot on a quiet street, is the perfect place to call home. (id:50133)
Century 21 Explorer Realty Inc.
Royal LePage Team Realty
1309 Christine Avenue
Ottawa, Ontario
Spacious 4 bedroom, 2 bathroom detached home. Hardwood flooring in the large living room and dining room. The second floor has 4 large bedrooms and a full bathroom. The finished basement has a rec room with a wet bar, a hobby room, a 3 pieces bathroom, and a laundry room. Huge sunroom on the side of the home. Under the vinyl flooring on the 2nd floor is hardwood as well. Extra deep garage and large driveway. Close to downtown, park, shopping, and easy access to HWY 417. Appliances are in "as is" conditions. (id:50133)
RE/MAX Hallmark Realty Group
486 Alcor Terrace
Ottawa, Ontario
Great Location! Welcome to this beautiful open concept 4bed, 2.5bath house in Sought-after community of Half Moon Bay. Main floor features hardwood floor and 9ft celling, Ceramic tiles on foyer and powder room. Spacious great room, separate dining room and large kitchen with lots of modern cabinets, stainless steel appliances and large island with breakfast bar. Second floor offers large primary bedroom with 3 piece en-suite and walk-in closet, 3 other good size bedrooms, 3 piece bathroom and laundry room. Unfinished basement can be used as a large storage area or home base gym, etc. Walking distance to parks, schools, and public transit. Ready to move in! (id:50133)
Keller Williams Integrity Realty
120 Craigs Shore Lane
Carleton Place, Ontario
Christmas on Mississippi Lake! Craigs Shore an idyllic setting. Move-in ready easy commute...15min to Carleton Place, 25min to Kanata. Enjoy stunning sunsets year round. Meticulously maintained home will excite. Expansive views from open concept main floor. Entertain in the gorgeous chefs kitchen with high end soft close cabinetry, appliances, quartz, island with breakfast bar & wine fridge. Each room is generous in size with huge windows to maximize those views. Beautifully reno'd main bath with double sink marble vanity. Downstairs offers further living spaces with rec room, bedroom & den/play room. Lots of storage too. Extensive deck systems for multiple outdoor enjoyment areas. Safe shallow entry into clear water for swimming. Fully fenced. Single oversized garage & built to code shed, sleeping bunkie? Your outdoor activity centre with fishing, boating, swimming, skiing/snow shoeing, snowmobiling! Association fee $275/yr for road maintenance/snow removal & tree trimming along road. (id:50133)
Royal LePage Team Realty
195 Besserer Street Unit#305
Ottawa, Ontario
Welcome to 195 Besserer #305 - This bright 1-bedroom unit offers an open concept living area with a private balcony, located in the heart of downtown Ottawa! Steps to Parliament, Rideau Centre, ByWard market, LRT, Ottawa University and much more. Hardwood and ceramic floors throughout. The kitchen features a spacious layout with upgraded countertops, stainless-steel appliances and in-unit laundry. This well-managed building offers 24-hour concierge service, indoor pool, gym, sauna, party room with a full kitchen, and BBQ terrace. One underground parking space included and one storage locker. A Must See! (id:50133)
Royal LePage Performance Realty
119 Scotch Pine Grove
Dunrobin, Ontario
Quality Custom Built Executive class 2 storey 4 bed, 3 bath home located on a premium lot with mature trees. Quiet, private location within exclusive rural development. The front veranda welcomes you into the open concept main level featuring a scrumptious culinary kitchen with abundance of hardwood cabinets, rambling granite countertops, island with breakfast counter & SS appliances. Sun-filled dinette with patio doors to rear deck, pool & hot tub. Sunken fam rm with wood burning stone ffp, rich hardwood flrs & tranquil views through the large picture window. Den/office with hdwd flrs, main flr laundry/mud rm, 2pc washroom. Upper level with 4 spacious bdrms with bright windows, primary bdrm has luxurious 5pc EN. with deep soaker tub & separate shower. Full basement unfinished. Oversized 3 car garage. Ideally located in Culzean Heights, near tennis courts, Ottawa River, parks & easy commute into Kanata. Annual assoc fee $50 for shared tennis court maintenance. 2603 sqft as per MPAC. (id:50133)
Innovation Realty Ltd.
Royal LePage Team Realty

