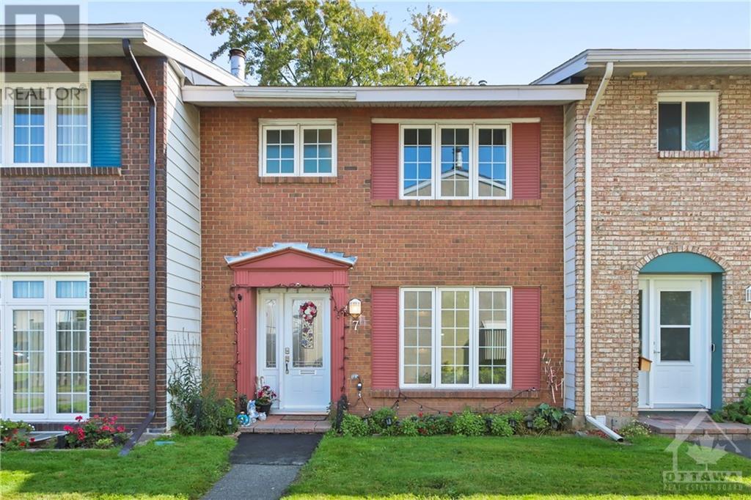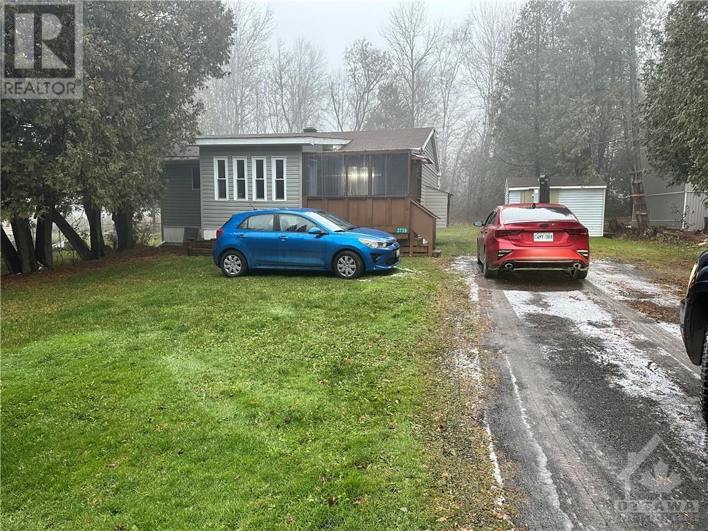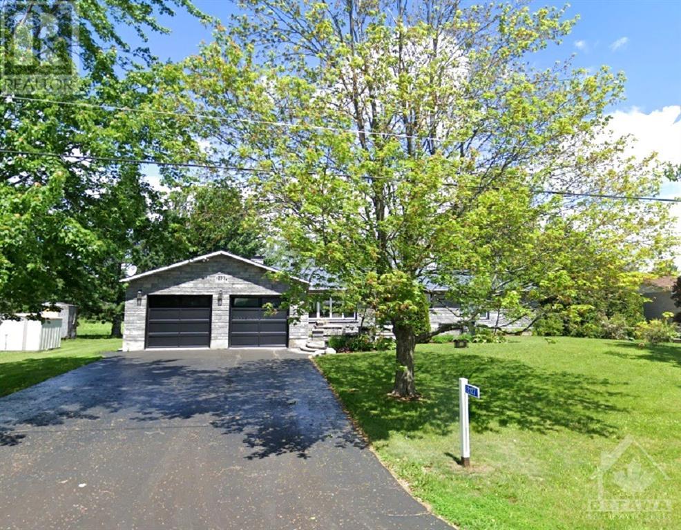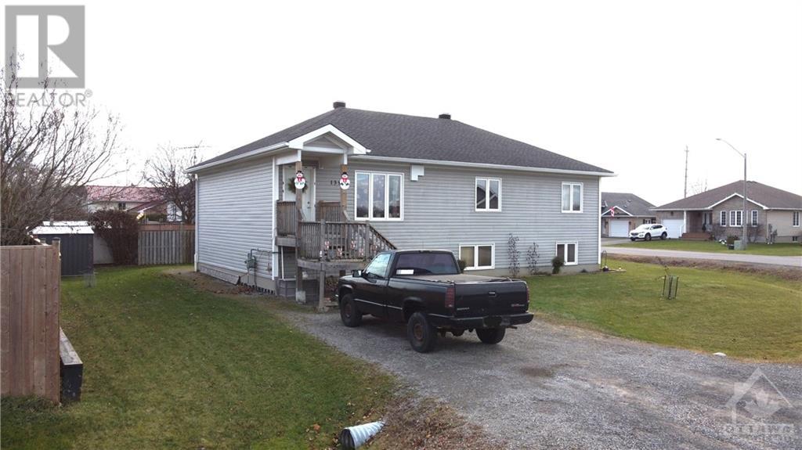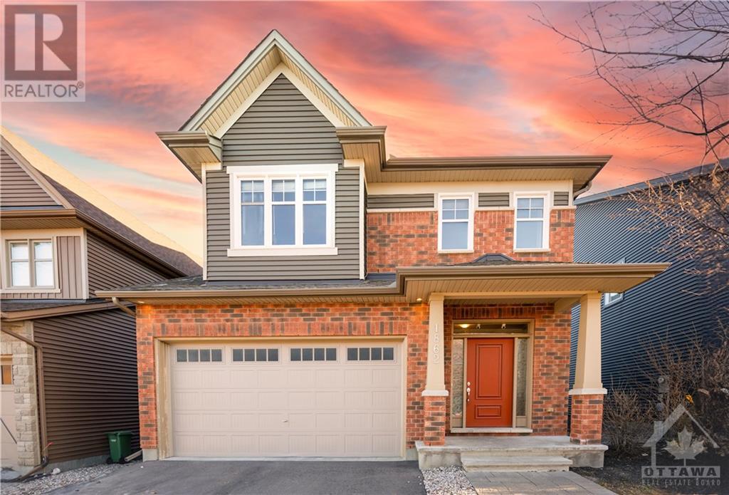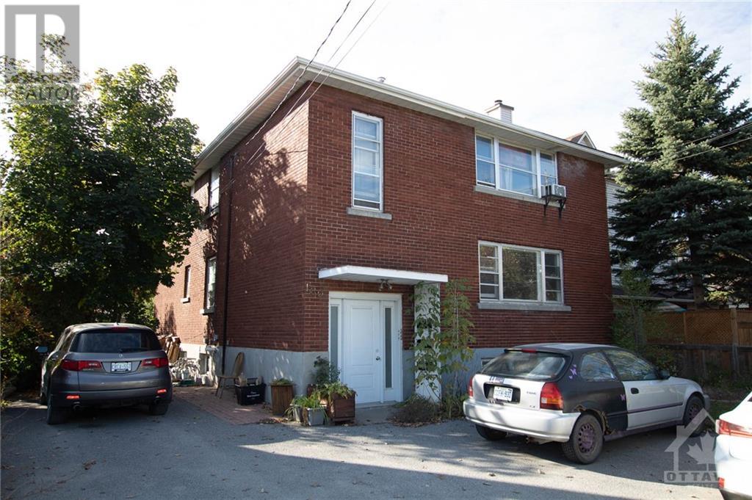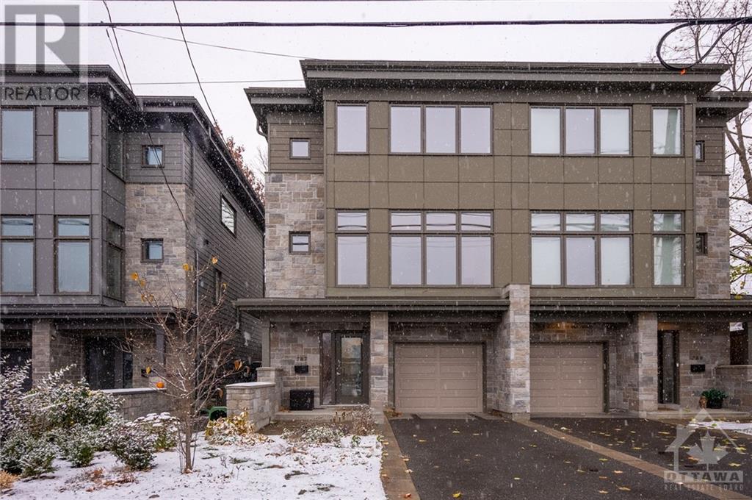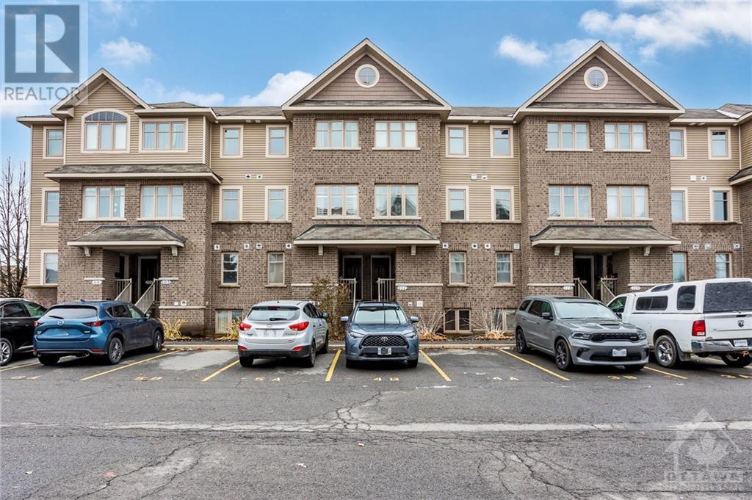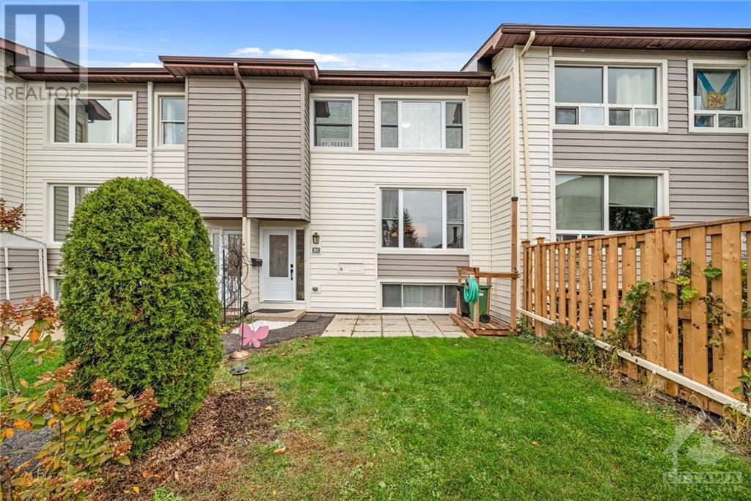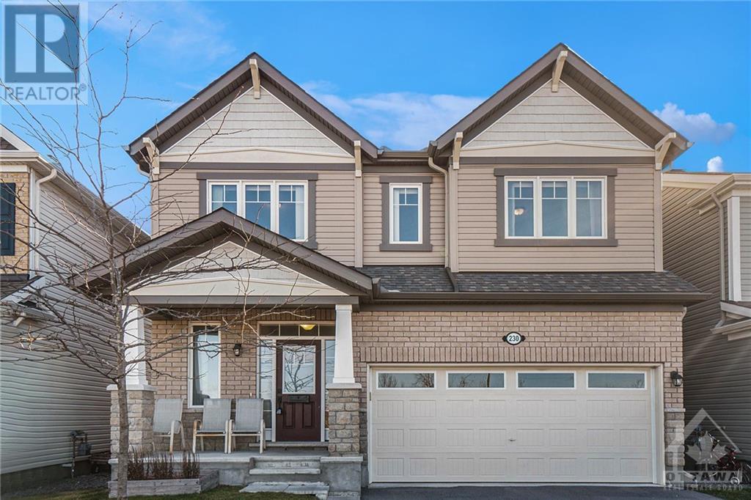2051 Jasmine Crescent Unit#7
Ottawa, Ontario
Discover the charm of this 3-bed, 1.5-bath condominium townhouse. An inviting living area flows seamlessly into the dining and kitchen. A cozy breakfast nook overlooks the garden. Enjoy a private backyard with no rear neighbors. Upstairs, find three family-friendly bedrooms and a full bathroom. No carpets throughout the house. The basement offers a spacious family room and a handy half bath. Ample storage space is available in the unfinished section. Conveniently located near an LRT station, Costco, schools, parks, splash wave pool, skating area, public library, movie theatre and shopping centers. Includes one parking spot with extra parking available in the condo group. Low-maintenance living - condo fee includes snow removal and lawn maintenance. This stunning home has been freshly painted throughout and ready to move in. Pictures are from when it was previously occupied. A must see for your family! (id:50133)
Esteem Realty Inc.
2739 Grysewood Private Lane
Maxville, Ontario
This residence is situated in the country community of Bloomington Garden Estates. Located on leased land, it enjoys proximity to Hwy 138, facilitating a convenient commute to Cornwall or Ottawa. The dwelling is luminous and open, with all amenities thoughtfully arranged on a single level. Upon entry through the front porch, you'll find a spacious mudroom with ample storage. The home features and updated kitchen and one large bedroom, along with a laundry room included in the updated bathroom. Outdoors, the property boasts a wealth of trees for privacy and a generous backyard for relaxation. A storage shed is available for additional storage needs. It's important to note that this home is situated on leased land with a current monthly fee of $208. The homeowner is responsible for taxes on the home, while the land tax is covered by the landlord. (id:50133)
Exp Realty
2127 Kingsley Street
Bourget, Ontario
BEAUTIFUL UPGRADED BUNGALOW IN BOURGET - A MUST SEE! ABSOLUTELY STUNNING...This Home is Elegance at its best. Upgraded from top to bottom to outdoors. Main floor features gleaming hardwood flooring throughout open concept Living, Dining and eat-in Kitchen. The gourmet kitchen will inspire your inner chef. Quartz countertops and ample counter and storage space. Pot filler kitchen tap over stove for easy cooking. Patio doors lead out to gorgeous fully fenced backyard with a large deck. Bright and spacious Primary suite with 3 piece bathroom and walk in closet. Two more good size bedrooms and main bath with double sinks. Laundry room with sink and toilet conveniently located on this level too. Lower level is bright and fully finished with Family room and BONUS gas Fireplace. Large bedroom; Den; 3PC bath; and huge storage room. Landscaped front and back. Central AC; Central VAC. Located in family oriented Neighbourhood and close to amenities. (id:50133)
Creppin Realty Group Inc.
22 Sarrazin Way
Ottawa, Ontario
An immaculately maintained 4 bedroom home in the heart of Barrhaven. Located on a quiet cul-de-sac this family-friendly home boasts gorgeous curb appeal, a private backyard and is situated on a large pie-shaped lot. Step inside the main level featuring an expansive living space, hardwood floors, a formal dining room and eat-in kitchen with a large breakfast island. The upstairs features a spacious primary bedroom with a walk-in closet & 5pc ensuite with double vanities and a jacuzzi tub. Three additional spacious bedrooms and a full bathroom complete the upper level. The finished basement provides for a variety of uses with a large rec area, full bathroom and extensive storage space. Step outside to your private backyard oasis featuring an inground pool, interlocked deck, and 2 storage sheds. Conveniently located near elite schools, parks, shopping and the 416, this is an incredible opportunity to accommodate your growing family. (id:50133)
Sutton Group - Ottawa Realty
138 Blakes Crescent
Morrisburg, Ontario
Welcome to 138 Blake's Crescent, Morrisburg! This charming split-level home offers a unique blend of comfort & versatility with its in-law suite. Boasting four generously sized bedrooms, one full bath on the upper level, along with a spacious living room, dining area, & a well-appointed kitchen. The lower level features a self-contained in-law suite with a separate entrance, two bedrooms, an eat-in kitchenette, living room, & another full bath. The property includes a common area with laundry, storage, & a utility room housing the on-demand hot water and boiler system. Enjoy a large yard with ample space & easy access to local amenities, including schools, parks, and shops. Morrisburg's welcoming town atmosphere adds to the appeal. Don't miss the chance to make this your new home! Schedule a viewing today. This property is perfect for extended families; whether used for multi-generational living or as a potential rental unit, this versatile space adds tremendous value to the property. (id:50133)
Exp Realty
1862 Maple Grove Road
Stittsville, Ontario
Welcome to 1862 Maple Grove, a stunning Tartan-built home that seamlessly blends elegance and functionality. This 3-bedroom residence, boasting a loft and 2.5 baths, is a testament to exquisite craftsmanship and thoughtful design. Step into luxury as you encounter granite countertops, a hallmark of the kitchen's modern aesthetic. Hardwood flooring graces the main floor, creating a warm and inviting atmosphere that extends throughout the living spaces. The loft adds versatility to the layout, providing a flexible area for work, play, or relaxation. With three bedrooms, this home offers ample space for a growing family or those who value roomy living quarters. Discover the perfect combination of comfort and style at 1862 Maple Grove—a home designed to elevate your lifestyle. (id:50133)
Keller Williams Integrity Realty
Royal LePage Team Realty
180 Woodroffe Avenue Unit#1
Ottawa, Ontario
Welcome to Unit 1 at 180 Woodroffe Ave.! This is a spacious 3-Bed, 1-Bath unit located minutes away from Woodroffe Park, Transit, Shopping and many amenities! Upon entering the unit, you are welcomed by the large sun-filled living/dining areas that offer great space. Connected is the spacious kitchen with all cabinets & appliances offering tons of storage/counter space. Unit also features 3 spacious bedrooms, and full bath with storage vanity and soaker tub. In unit laundry and 1 surfaced parking spot included! Tenant pays: hydro & HWT rental fee. Available January 1st! (id:50133)
RE/MAX Hallmark Realty Group
279 Murphy Road
Petawawa, Ontario
Step into this custom-built bungalow situated on a one-acre lot, just minutes from town. It offers the perfect blend of countryside charm and urban convenience. The inviting open-concept main level boasts a fireplace and cathedral ceilings: an ideal space for entertaining both family and friends. The well-appointed kitchen offers ample storage and countertop, along with a separate coffee nook. The primary bedroom is generously sized, complete with a practical walk-in closet, and the main bathroom is easily accessible through a convenient cheater door. Additionally, the main level features two more bedrooms. On the lower level, you'll find a huge family room that can easily adapt to all your family's activities, a fourth bedroom or a versatile office space, 3-piece bath, and lots of storage. As an added benefit, this property offers a detached two-car garage and a fantastic backyard. Don't miss the chance to make this your new home! 24 hour irrevocable on all offers. (id:50133)
Keller Williams Integrity Realty
787 De L'eglise Street
Ottawa, Ontario
Welcome to 787 De L'Eglise St.! This BEAUTIFUL NEWLY BUILT semi-detached home sits centrally located 5 mins from downtown, very close to many shops, restaurants, schools, parks, trails, transit & more! This 3-storey home boasts modern designer finishes, great use of space, a functional layout and hardwood floors throughout! The main level features grand foyer as you enter with front closet, inside access to the attached garage w/auto-opener, and a den (or 4th bedroom) including closet and powder room bath, as well as a walk-out to your fully fenced-in backyard. Spacious 2nd level features an open-concept layout with large kitchen boasting quartz counters, tons of cabinet/storage space, and SS appliances, a sun-filled dining room with pantry just adjacent, and cozy living room w/gas fireplace and access to 2nd floor balcony. Upper level features 3 generously sized bedrooms, 2 full baths including the Primary Suite's en-suite. Tenant pays all utilities. Available Jan. 1st! (id:50133)
RE/MAX Hallmark Realty Group
109 Windswept Private
Ottawa, Ontario
Located 10 minutes from Ottawa International airport and Canadian Forces Station Leitrim, this upper level Riverside South condo is incredibly spacious with almost 1500sq ft. The main floor has beautiful wood cabinets, granite countertops and California shutters. Along with the open concept living and dining room, there is a flex space that can be used as a tv room, office or a dining room. Freshly painted with shiny variegated hardwood floors, the main floor is rounded out by a half bath that also has granite countertops. The second floor features two large bedrooms, a bathroom with a large soaker tub and cheater access to the primary bedroom. With two decks, one being located off of the primary bedroom, this condo is a must see! (id:50133)
Grape Vine Realty Inc.
19 Banner Road Unit#c
Ottawa, Ontario
Calling all first time home buyers or investors! Discover a captivating townhouse condo nestled in an unbeatable location. This charming home offers a seamless blend of style and functionality. The heart of the home lies in the spacious kitchen, adorned with an abundance of cabinetry providing both elegance and practicality. A pass-through window adds a touch of convenience, connecting the kitchen to the adjoining living area, perfect for entertaining guest. Ascending to the second floor, two generously-sized bedrooms await, each offering a peaceful sanctuary to unwind, complete with a full family bathroom. The finished basement offers a cozy rec-room, perfect for a home gym or bonus living space, complete with a space area that can can easily be converted into a 3rd bedroom, along wit a partial bathroom for convenance. Close to nearby schools, shopping, recreation and more! Windows and front door updated 2023, all major appliances and bathroom updated 2021. (id:50133)
RE/MAX Absolute Walker Realty
Ottawa Property Shop Realty Inc.
230 Brassy Minnow Crescent
Ottawa, Ontario
Wonderful 3 Bed, 2.5 Bath Home in Sought After Popular Half Moon Bay! Mattamy’s "Parkside B" Model has a Spacious Foyer leading to an Open Concept Living & Dining Area! Freshly Painted Throughout & Awaiting New Tenants! Eat-In Kitchen has Stainless Steel Appliances, Quartz Countertops, Plenty of Cabinet & Counterspace, Tile Backsplash & a Large Island for additional Storage! Spacious Living RM w/Gas Fireplace w/Tile Surround & Wood Mantel! Handy In-Wall shelving Adjacent to Mud RM! 2nd Level hosts Large Family RM/Loft at the top of the stairs, Primary Bedrm w/TWO Large W.I.Cs & Spa-Like 5pc Ensuite w/Double Sinks, Glass Door Shower & Corner Soaker Tub. Bedroom 2 & 3 each have a W.I.C as well! 4pc Main Bath Completes Floor. Unfinished Basement. Fully Fenced Spacious Backyard! Amazing Family Neighbourhood - Steps to Parks, Excellent Schools, Nature Trails & Minto REC Centre! (id:50133)
Royal LePage Team Realty Agent Dk

