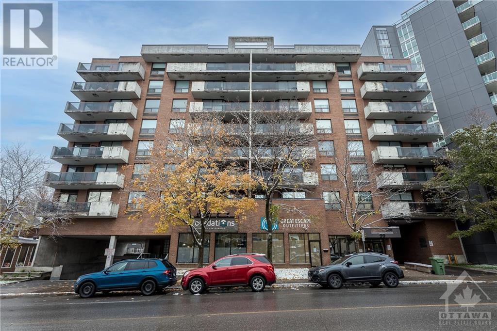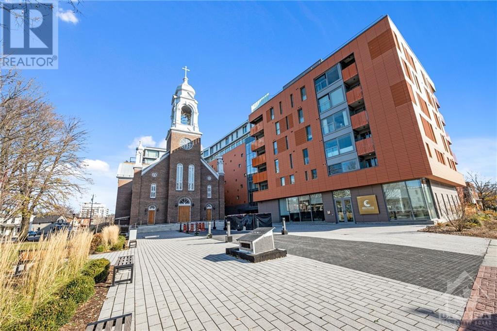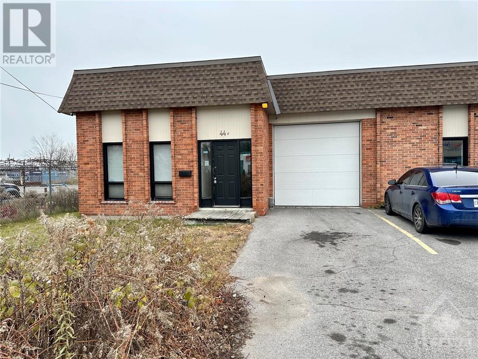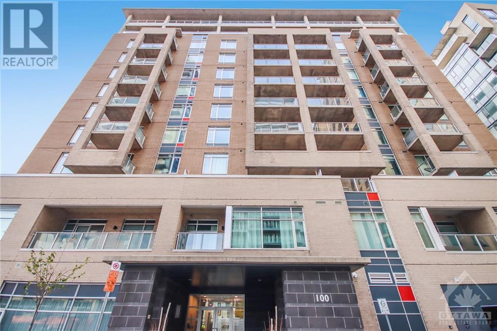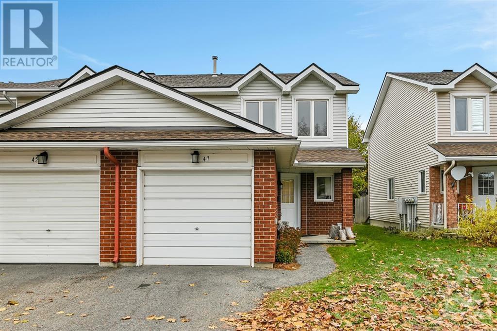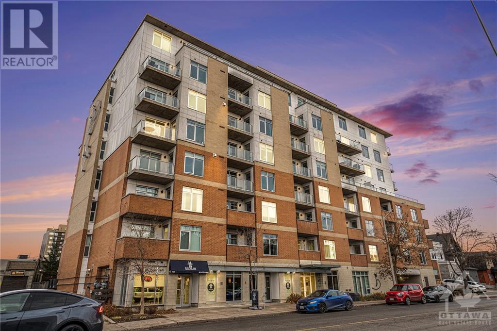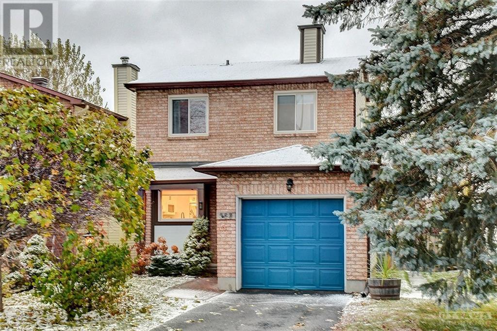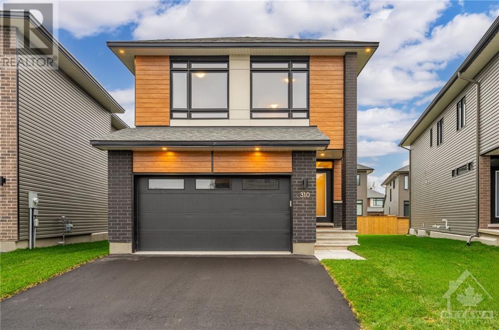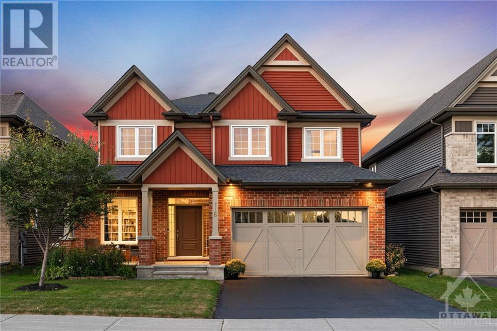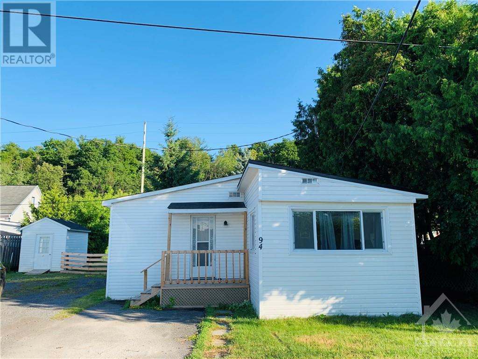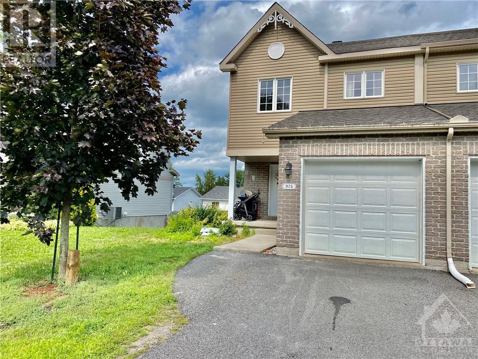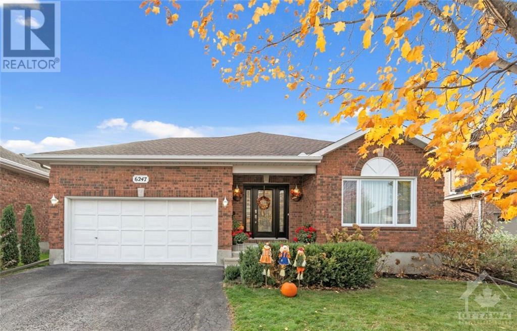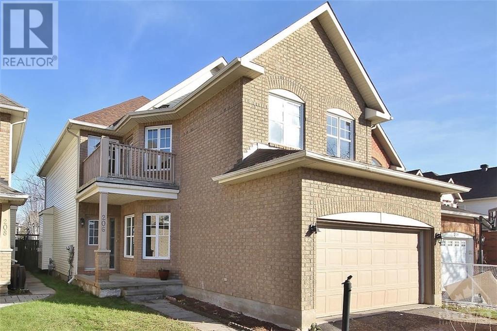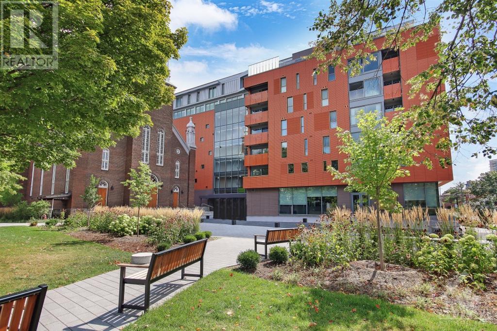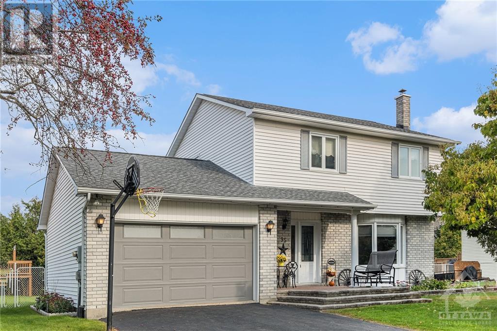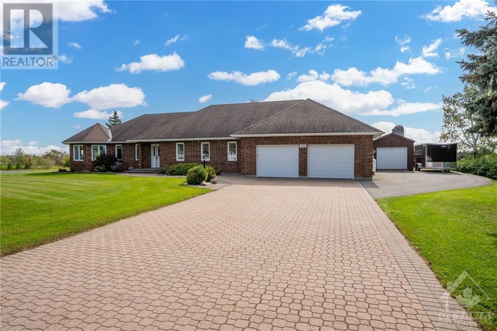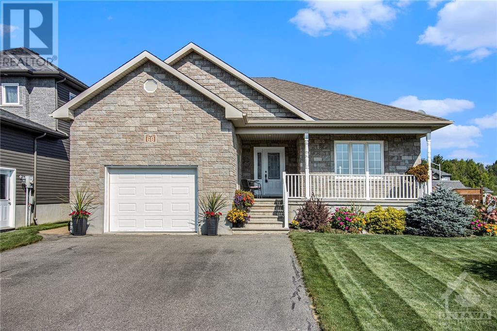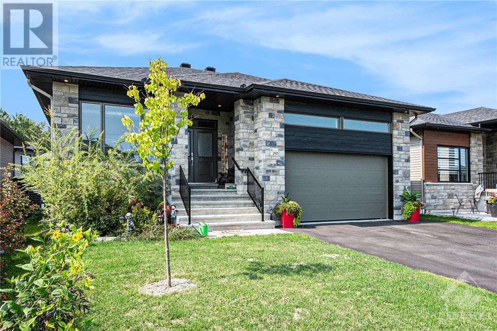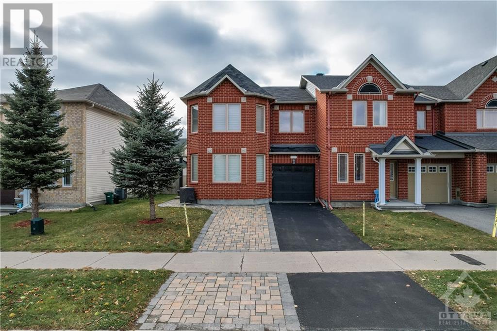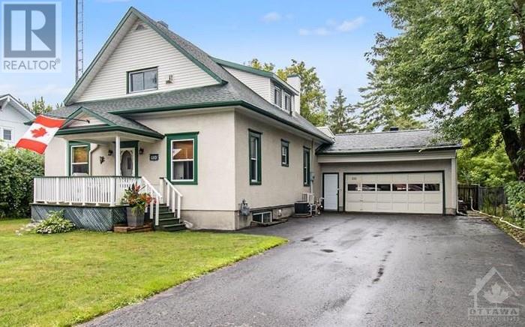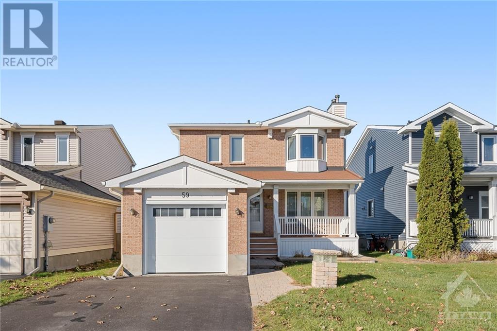99 Holland Avenue Unit#602
Ottawa, Ontario
Welcome to urban living at its finest in Hintonburg! This contemporary 2-bed, 2-bath condo seamlessly blends comfort and convenience. As you step inside, the open-concept living space welcomes you with hardwood floors and expansive windows, creating a bright and inviting atmosphere. The modern kitchen, complete with stainless steel appliances and ample cabinet space, caters to culinary enthusiasts. Moving into the primary bedroom, it is complemented by an ensuite bathroom which provides a spacious retreat. The second bedroom is versatile, perfect for guests, a home office, or a cozy den. The main bathroom includes a tub/shower combo, perfect for guests. Finally, step outside onto your private balcony to enjoy your morning coffee or evening sunsets. Explore trendy boutiques, cafes, and parks just steps away. This condo offers the added convenience of in-suite laundry, parking, and a storage locker. Don't miss the opportunity to make it yours! Some photos have been virtually staged. (id:50133)
Royal LePage Performance Realty
135 Barrette Street Unit#203
Ottawa, Ontario
Furnished 2 bed, 2 bath unit in the luxurious St Charles Market! Found in the heart of Beechwood Village, you are steps to public transit, cafes, restaurants, shops and parks. The St Charles Market is a local gathering spot and a community within itself. You'll be greeted by a secured lobby and daytime security. Access your parking space from the lobby as this building features an electronic valet. Prepare to be impressed when you walk into this unit. Fully furnished with quality furnishings, this 1000 square foot unit feels like a sun soaked model home. Gourmet kitchen complete with stainless steel appliances, quartz countertops and a large island. The open concept living space encompasses the living room and sitting area. Soak in the sun on your private balcony. The primary features its own ensuite with a relaxing soaker tub. The second room is perfect as a den space for those working from home or a guest bedroom. Simply bring your personal belongings and enjoy this exquisite space! (id:50133)
The Agency Ottawa
44 Grenfell Crescent Unit#a
Ottawa, Ontario
Total space 1,900 sq. ft. • Net rate: $2,850 per month • Recoverable costs: $ 1,042.08per month • back dock (10’ x 10’) • Front dock (10'x 10') • Foyer 6'1" x 18' 6" •Front office space 12’ 3” x 11’ 11” • second office 8'1" x 10' • Kitchen 8'1” x 8'1" • Bathroom 8'1” x 8'1"x 48’ 8” • 12’ 3” clear height • Warehouse 29'10" (22'1") x 43'1" (id:50133)
RE/MAX Hallmark Realty Group
100 Champagne Avenue S Unit#1008
Ottawa, Ontario
Location - Location - Location! Beautiful LEED certified building. Quiet, modern & clean with a neutral colour palette ensures a bright living space w loads of huge windows. 10 foot ceilings soar over this open concept two Bedroom & two bathroom home. Stunning kitchen updated in 2021 - Refrigerator 2023 - gas stove, stone counters, breakfast bar perfect for entertaining, ss appliances & loads of storage. Large dining area w enough space for full sized table leads to cozy living room with lovely balcony - gas BBQ hookup - that runs the length of the unit. Super convenient in unit laundry. Large storage unit on the SAME floor! One interior heated parking space as well as interior visitor parking. This safe building is incredibly run with an exceptional super intendant. Amenities include: gym, pet washing station, car washing station, party room with kitchen & dining, bike storage, terrace with bbq .Steps to Little Italy & Dows Lake wonderful restaurants and shopping! Book a showing! (id:50133)
Coldwell Banker First Ottawa Realty
47 Clifford Private
Ottawa, Ontario
Move-in Condition. End unit, 3-Bedrooms, 2.5 Bath. Main floor features Living room, Dining room, Kitchen, and Powder room. Second floor features, Primary Bedroom with ensuite bathroom and walk-in closet, and two good size bedrooms, and a full bathroom . Basement features, Den, large size Rec room, and laundry room. All hardwood floors in Living room, Dining room, and bedrooms, ceramic tiles in entrance and bathrooms, vinyl in basement. Inside entry to garage. Main Bath (2021), Ensuite Bath (2022), Kitchen and powder room (2022), Furnace and HWT (2015). A/C. Auto Garage Door opener. Visitors parking and park just across. Close to bus stops, shopping, schools, and parks. (id:50133)
Innovation Realty Ltd.
131 Holland Avenue Unit#407
Ottawa, Ontario
Discover urban living at its finest in this charming 1 Bed + Den Condominium in the heart of Wellington Village. Just a short walk from the LRT station at Tunney's Pasture and with quick access to Highway 417, this location is perfect for both commuters and city explorers. The unit offers a spacious Bedroom, a versatile den, and Sunset views to the West. Enjoy the large open floor plan, as well as a full array of stainless steel appliances, large breakfast bar, and gas range stove. This Domicile development has Modern Amenities, such as; a fitness center and rooftop terrace with panoramic views. With a secure entrance, and a vibrant neighbourhood filled with shops and eateries, this condo is an ideal blend of comfort, style, and convenience. Nearby amenities include Wellington Village, bike paths, and much more! Come visit today! (id:50133)
The Agency Ottawa
352 Pickford Drive
Ottawa, Ontario
Located across from the treed greenspace of Irwin Gate Park, moments to recreation, transit, restaurants, retail shopping and schools. This lovely family home shows beautifully and invites you into a comfortable living space with three bedrooms, two bathrooms, and a semi-finished lower-level recreation room. The bright, open floor plan design has abundant natural light and extends from the dining room into the living room that details a natural gas fireplace. From here, a patio door opens to the raised deck and the fully fenced backyard with plenty of space for outdoor enjoyment. The kitchen provides a functional workspace with newly refreshed cabinets, subway tile backsplash, and butcher block countertops that add a practical style. Upstairs, three bedrooms are featured including the generously sized primary bedroom that benefits from a walk-in closet and a cheater 4-pc ensuite. A wonderful, move-in ready property that reflects pride of ownership both inside and out. (id:50133)
Royal LePage Team Realty
310 Whitham Crescent
Kemptville, Ontario
Welcome to 310 Whitham Crescent, the epitome of luxury living, all while being a R-2000 & Energy Star Certified home, making it 50% more efficient than other homes with similar specs. This brand new, never lived in home seamlessly blends modern design with stunning natural beauty thanks to the premium oversized pie shaped lot. Boasting 4 bedrooms and 4 full bathrooms with 2 ensuites, this home is a sanctuary of comfort & style. The spacious living areas offer meticulous attention to detail, the chef's kitchen features quartz counter tops, custom two tone cabinetry, range hood fan & an upgraded sink in the center island that invites gatherings & culinary adventures. It also features gleaming hardwood floors/stairs, iron rod railings, smart lighting & quartz throughout. The bathrooms boasts spa-like atmosphere with premium features. With over 50k in carefully selected upgrades, be prepared to be captivated by the high end finishes in every corner. Some photos have been digitally altered. (id:50133)
Engel & Volkers Ottawa Central
716 Willowmere Way
Ottawa, Ontario
Move in before the Holiday Season. Elegant, impeccably maintained 5+2 bed, 2 den/office, 4.5 bath home on a quiet street in Findlay Creek. This Tamarack “Royal Edwards” model boasts 4300+ sq ft of living space, $80K in builder upgrades + many recent renovations & improvements. Enjoy expansive space & natural light on the main floor with 9’ ceilings & oversized windows in the living rm, dining rm, front office/den and great rm (w/ gas fireplace). A sunroom provides a tranquil view of the fenced yard & new deck. The entertainer’s kitchen features granite countertops, a large island, and breakfast nook. Grand staircase leads to a spacious loft. Expansive primary bdrm features 2 walk-in closets & 5pc ensuite. Four more bedrooms (one w/ensuite), full bath & laundry rm complete the level. Beautiful hdwd throughout upper levels. Finished lower-level incl. oversized rec room & 2 bdrms w/large windows, den & 3pc bath. 20 mins to downtown and mins from the Airport. Assumable Mortgage. (id:50133)
Innovation Realty Ltd.
3535 St Joseph Street Unit#94
Ottawa, Ontario
Living in Terra Nova Estates in the heart of Orleans! This newly renovated two bedroom home is located on one of the nicest lots with a huge backyard and no rear neighbours in the park, right across the street from the gorgeous Princess Louise Falls, and just around the corner to the HWY, LRT, grocery stores, YMCA, amazing restaurants and Petrie Island. New floorings, new bathroom, 2 new heat pumps & much more! It features an open concept living space, a large kitchen with ample countertop space & cabinet storage, a dining space that leads to the deck, 2 large bedrooms, a separate laundry room, a full bath & a large deck overlooking the tranquil oversized backyard. Rental application, credit check and income statement required. 24 hrs irrevocable time required. (id:50133)
Royal LePage Team Realty
975 Payer Street
Clarence-Rockland, Ontario
Come and see this 3 bedroom, 2 bathroom semi-detached townhouse now available in family friendly neighborhood of Rockland. Main floor has a large entryway with the powder room and access to the garage. Kitchen with plenty of cabinets and stainless steel appliances. Hardwood in the living and dining room area. Principal bedroom with walk-in closet and a cheater door to the spacious 5 piece bathroom with separate tub and shower and double sinks. Large basement family room with big windows and patio door with access to your backyard deck. Close to park, splash pad, schools, shops and restaurant. Freshly painted and cleaned and ready to move in. Must see! (id:50133)
Keller Williams Integrity Realty
6247 Ravine Way
Ottawa, Ontario
Nestled in the coveted neighbourhood of Hiawatha Park, this exquisite bungalow boasting an expansive entertainment-sized layout with gleaming hardwood flooring is a true gem. The formal living & dining rooms provide an elegant setting for gatherings, seamlessly leading to the striking eat-in kitchen w stainless steel appliances and granite countertops. This culinary haven overlooks the inviting family room, complete with a cozy wood-burning fireplace & direct access to the private, hedged backyard. The primary suite presents a generously sized room, complemented by a walk-in closet and a luxurious 4-piece ensuite. A second well-appointed bedroom & full bathroom round out the main level, offering comfort & convenience for guests or family members. Basement provides additional living space, including a spacious recreation room, workshop, ample storage & powder room. Situated just steps away from NCC paths, scenic walking trails, shopping and more! This home is NOT to be missed! (id:50133)
RE/MAX Absolute Walker Realty
206 Redpath Drive
Ottawa, Ontario
Welcome home! 4 bedroom 3 bath home on a beautiful street. New carpet throughout. Gleaming hardwood and tile on main. Spacious living/dining rooms. Bright kitchen has plenty of counterspace, cabinets, eating area and new appliances. Cozy gas fireplace in family room. Curved staircase. Huge master bedroom has sitting room, balcony, walk-in closet and 4 pc en suite with soaker tub. Upper level has 3 other bedrooms and full bath. Finished lower level has office, recreation room and storage. Furnace 2016, newer roof 2018, hot water tank 2023. Put this home on your list! (id:50133)
Creppin Realty Group Inc.
60 Riddell Street
Carleton Place, Ontario
What an opportunity! This AMAZING end unit on a corner lot w/TWO car garage, side entrance, LOFT, rec room & oversized yard is THE BEST. Stylish & spacious layout, ideally suited for any growing family:day-to-day living or entertaining guests, this home is wonderful. Gorgeous sunshine fills this 3-bed, 2.5-bath home. Complete w/ finished lower level, & loft:offering the ideal spaces for movies, games, or even a home office/gym. The kitchen is truly the heart of the home:what open concept living is all about. The great room & dining area flow seamlessly from the kitchen, creating a warm and inviting space. Additional features like beautiful flooring, generously sized bedrms, & 2L laundry add to the home's allure. The luxurious primary bedrm includes a walk-in closet & a spa-like bath, offering your own piece of paradise. 2 car garage w/built in shelving-AWESOME! Excellent schools nearby, a short walk to amenities & restaurants, and easy highway access, this property has it all! (id:50133)
Paul Rushforth Real Estate Inc.
135 Barrette Street Unit#506
Ottawa, Ontario
Lovely end unit two bedroom, two bathroom unit offered at the award winning St.Charles Market! Elegantly crafted, and well taken cared for. Freshly painted, and waiting for its next owner. South and East facing with oversized glazing and large balcony with gas hook and power outlet. Hardwood throughout, with stainless Fischer & Paykel appliances, and gas range for chef inspired meals. Well sized primary bedroom with 4-piece ensuite bathroom. Secondary bedroom converts from office with built in Murphy bed and desk. In-suite laundry, independent fresh air intake system, concierge, parking and storage included. All-in-all, a swell place to call home. Why settle for less, when you can have it all, luxury included. (id:50133)
Royal LePage Team Realty
106 Bert Hall Street
Arnprior, Ontario
Stunning meticulously-maintained detached home in a new subdivision 30 mins west of Kanata. This spacious home is carpet free, and offers 4 beds upstairs and 3.5 baths. The open-concept main level is connected to a two-car garage with inside entry. It offers a great room, a formal dining nook, and a well-appointed kitchen with an island and SS appliances (incl. a double oven). The generously-sized primary suite has a walk-in closet and a full ensuite bath. The laundry room and a second full bath complete the top floor. The finished basement includes a full bath and a large kitchenette with quartz counters and a second fridge, allowing for an in-law suite. Outside, the fenced backyard has a luxurious 4-person hot tub connected to a newly-built 22’ x 16’ two-tier deck with BBQ gas line. Upgrades in 2023 include professional painting, updated lighting, newly-paved driveway, new sod throughout, new front and back interlock, new AC, and professionally-stained deck/fence. Home is vacant. (id:50133)
Power Marketing Real Estate Inc.
Innovation Realty Ltd.
95 Castlebeau Street
Embrun, Ontario
Nestled in the heart of Embrun, this 4-bedroom haven seamlessly blends comfort and convenience. The main level welcomes you with a spacious foyer leading to a cozy living room, boasting a bright window for a warm ambiance. The adjacent dining room features patio doors opening to a deck, complemented by a kitchen with abundant cabinetry and a center island. Completing the main level are a partial bath, a well-appointed laundry room and inside garage entry. Upstairs, three sizable bedrooms share a family bathroom, while the primary bedroom serves as a retreat with a walk-in closet connecting to the bathroom. The fully finished lower level offers a versatile space, featuring a large rec room with a wood fireplace and an additional bedroom. Step outside to your backyard oasis, complete with a fully fenced yard, a spacious deck with an above-ground pool and a charming firepit area allowing you to enjoy the perfect blend of indoor and outdoor living. Don't miss it! (id:50133)
Exit Realty Matrix
1163 Route 650 Route
Casselman, Ontario
Country living is calling at this immaculate waterfront property on the Nation River. With over 1900 sqft. this bungalow offers an open-concept design with a fully equipped kitchen with a breakfast nook, a cozy living room that features an electric fireplace, an additional sitting room/den & a formal dining room. Your spacious primary bedroom awaits with a walk-in closet & 4-piece ensuite with a jacuzzi tub & separate shower. A 2nd bedroom, full bathroom & recently updated laundry room complete this level. The fully finished basement is every entertainer's dream with a wet bar, a large rec room that includes a pool table, a full bathroom & a spare bedroom. You'll fall in love with the spectacular views of the river from your back patio! Never run out of storage space with an oversized heated double garage complete with epoxy flooring and an inside entry to the basement. Additional storage in the detached 30' x 12'5" shed. Don't miss out on this RARE opportunity! (id:50133)
Exit Realty Matrix
68 Chad Street
Limoges, Ontario
Discover this stunning corner property in Limoges, meticulously landscaped both front and back, offering an enchanting outdoor retreat. The open concept main level features gleaming hardwood floors throughout. The living room boasts a cozy gas fireplace and patio doors to the yard, offering a seamless transition between indoor and outdoor entertaining. The dining room is bathed in natural light, and the kitchen is a chef's dream with stainless steel appliances, a sit-at island, and ample cabinetry. A partial bath and laundry add convenience to this level. Two generously sized bedrooms and a 4-piece bathroom, serving as a cheater ensuite to the primary, completes this level. The lower level is ready for your personal touch, with large windows and a rough-in available for future expansion. Step into the fully fenced and landscaped backyard, complete with an interlock patio, gazebo, and storage shed. Don't miss this gem! (id:50133)
Exit Realty Matrix
115 Havelock Street
Ottawa, Ontario
Newly updated walkup brownstone on a quiet street, 3 bedrooms, 2 bathrooms w/full basement & parking, front foyer w/flat ceilings & double closet, newer kitchen w/quartz countertops, oversized sink, 24" deep pantry, coffee nook, ice & water fridge, built-in microwave, convection range, fluted hood fan, bright open concept living room w/bay window, a wood burning fireplace, wide planked floors, flat ceilings, high box baseboards, wood burning fireplace w/tile hearth, dining room w/chandalier, open staircase up & down w/newer glass & metal railings, second level landing w/skylight & linen, 5 pc main bathroom w/ quartz countertops & twin sinks, multi-function Rec room w/ LED pot lighting, newer 2 pc powder room, laundry w/wash sink & full-size washer & dryer, walk-in storage, elevated rear deck & yard, bike/garbage storage unit, forced air heating & c/air, walking distance to Rideau Canal skate way & bike paths, Lansdowne park, Main St & Elgin St eateries, shopping & Light Rail Transit (id:50133)
RE/MAX Affiliates Realty Ltd.
297 Nature Street
Casselman, Ontario
Not a detail is missed in this turnkey home! The main floor is bathed in natural light with 9ft ceilings and windows to the floor. The chefs kitchen offers a large sit-at island, all stainless-steel appliances, ample cabinetry, quartz countertops, and a walk-in pantry with cabinets, counter space and a sink. Partial bath with laundry and 2 bedrooms, including the primary with a 5-piece ensuite and walk-in-closet, enhance convenience. Inside entry to your double car oversized garage with large, paved entrance completes this level. Enjoy the fully finished basement offering a 7 stool bar with abundant cabinetry, a large family room, 2 bedrooms, a full bathroom and plenty of storage room. The fully landscaped and fenced backyard is a true oasis with a shed and patio for outdoor entertaining. Desforges Water System, GenerLink with cable, Central Vaccuum, Serenity Blinds, Electric Fireplace wall, Keyless Entry Keypad. Don't miss this gem! (id:50133)
Exit Realty Matrix
237 Leamington Way
Ottawa, Ontario
LOCATION! LOCATION! LOCATION! Don't miss the opportunity to own this beautiful home in a family oriented neighborhood. Welcome to 237 Leamington Way. This newly renovated and painted end-unit townhouse is located in Heart of Barrhaven. Located 10 mins walk to amenities-rich neighborhood such as Walmart, Home Depot, Loblaws & many more. Located across from the top-rated Chapman Mills Elementary Public School, kids park and walking distance to Public transport and Catholic school. Featuring 3-decent size bedrooms, 4-Bathrooms, Large Backyard, separate living and family room comes with gleaming hardwood floor and upgraded tiles on the main floor, kitchen & bathroom, upgraded second floor, bathrooms and basement with a full 3-piece bathroom. Large primary bedroom, upgraded kitchen with Quartz countertop, under cabinet lightings, pot-lights throughout, upgraded window and patio blinds. Roof (2020), Basement, Main and Second Floor renovation (2023). Move-In Ready! A MUST SEE! (id:50133)
Right At Home Realty
110 King Street
Chesterville, Ontario
SO much bigger than it looks!! CHECK OUT this 3 bed 2 bath home with a 2 car attached garage! You are going to love the spacious kitchen with an endless amount of countertops! The dining room has a ton of character with a cozy natural gas stove and stone and wood accents throughout the space. Down the hallway, you will find the primary bedroom with a walk-in closet and 4-piece ensuite. The living room offers plenty of space for all sizes of furniture, plus there are two more bedrooms and a full bath on the main level. The second level of the home is the perfect spot for a hobby room, family room or playroom for the kids! The basement is partially finished, but has a ton of potential! There is SO much living space in this home it truly is bigger than it looks! Outside, you will find a low-maintenance backyard with an above-ground pool and storage shed. Bring your family home to the family-friendly village of Chesterville! (id:50133)
Royal LePage Team Realty
59 Houlahan Street
Ottawa, Ontario
*OPEN HOUSE SAT NOV 25 FROM 2-4PM* Privacy meets convenience in this newly renovated home on a quiet street with no rear neighbours!Morning tranquility fills the living room as golden rays illuminate the space,creating a cozy haven by the fire.The main level showcases exquisite touches,from the rich hardwood flooring to the refined accents of wainscoting and crown molding.Chefs delight at this luminous and inviting open kitchen with quartz counters (’23).The expansive sunroom with gas fireplace and hot tub is perfect for hosting company or for your own R&R.Spacious primary bedroom with his and hers walk-in closets and lovely bay window!2 other generously sized bedrooms and shared washroom complete this level.The lower level boasts a great rec area offering plenty of additional living space. Step outside to embrace nature with walking trails just beyond your backyard. 5 min drive to Chapman Mills Marketplace, hosting an impressively large roster of shops, restaurants and services. (id:50133)
RE/MAX Hallmark Pilon Group Realty
RE/MAX Hallmark Realty Group

