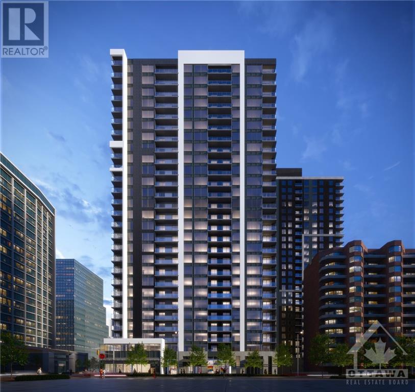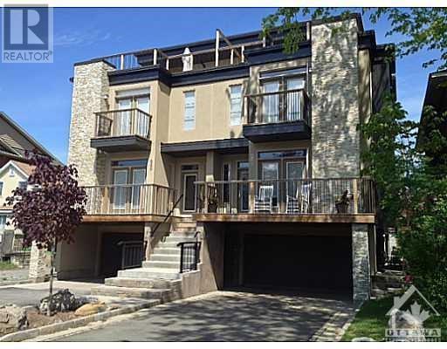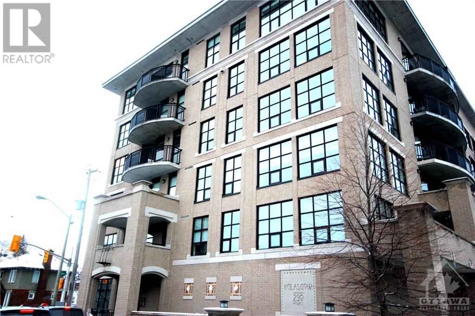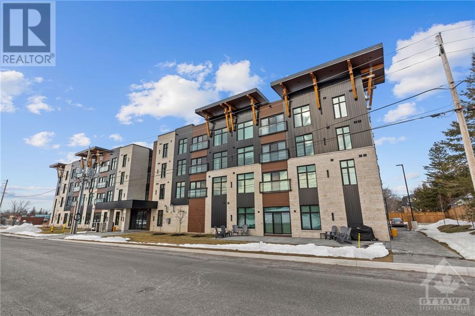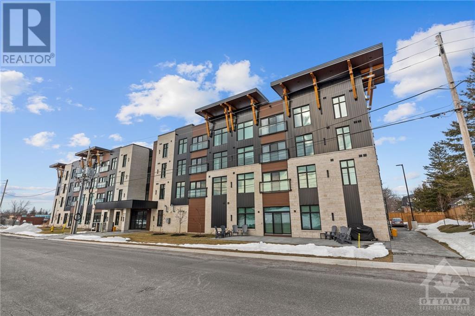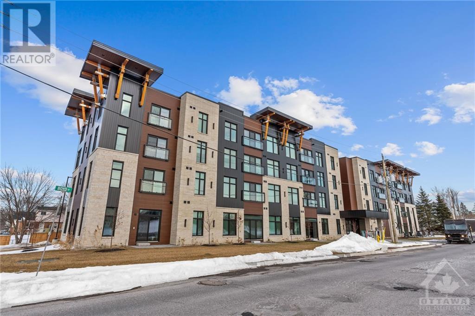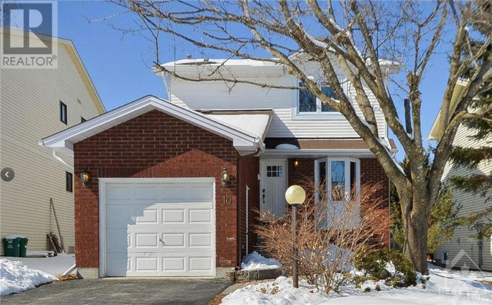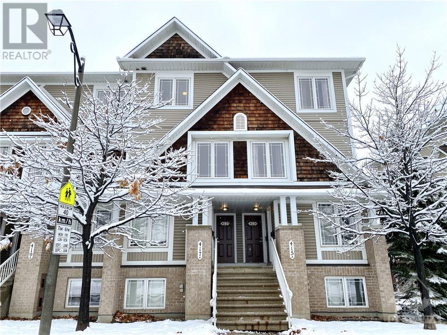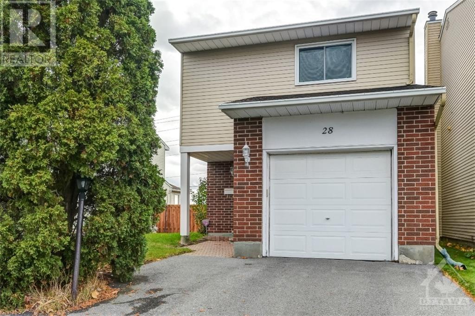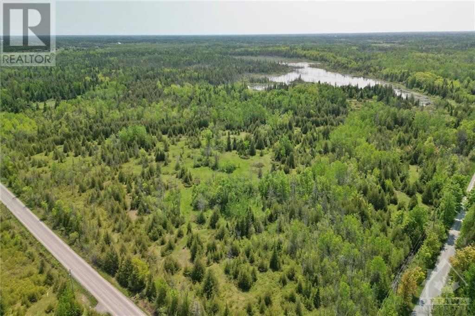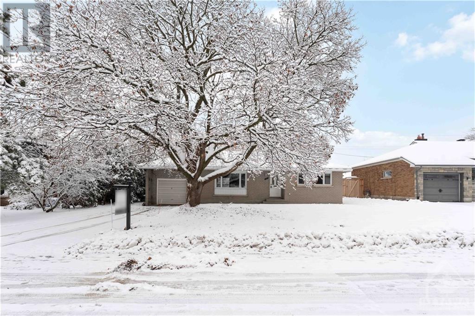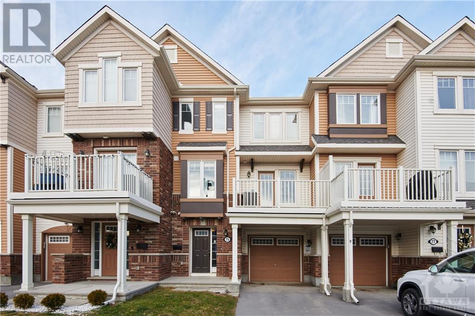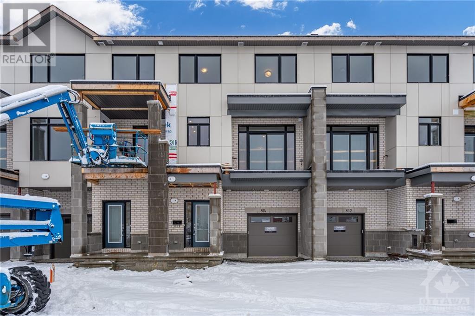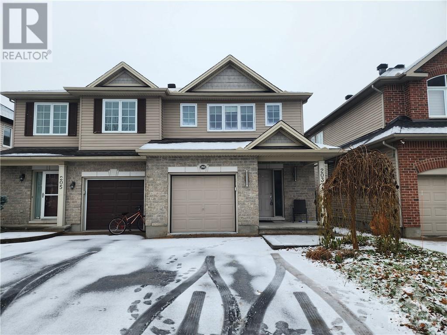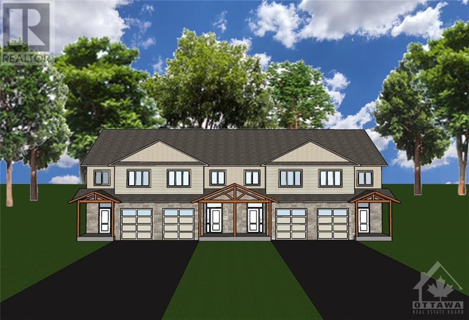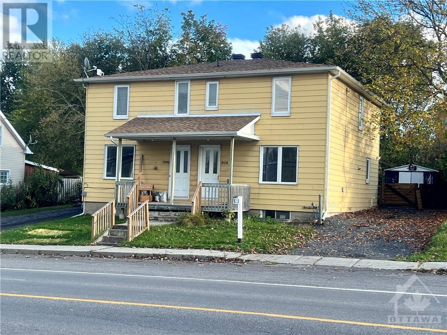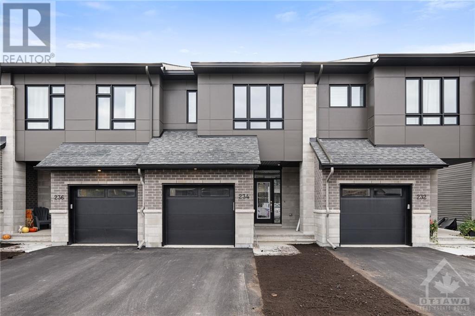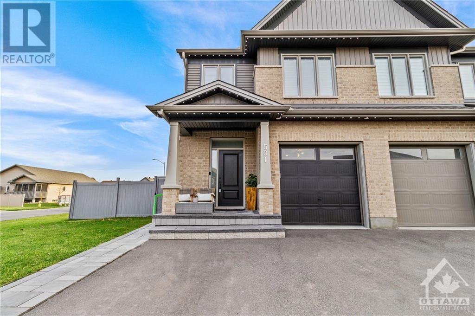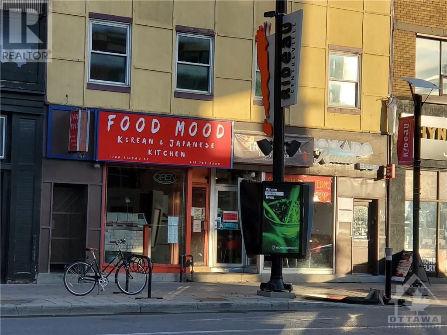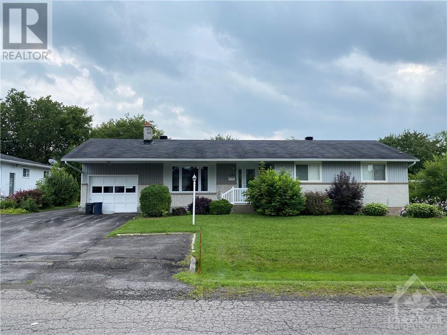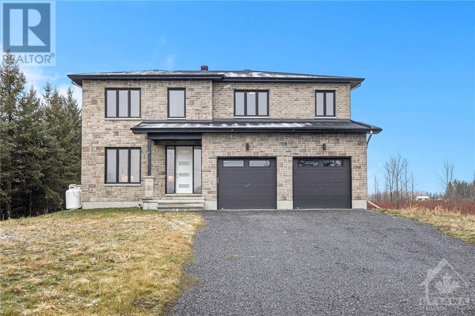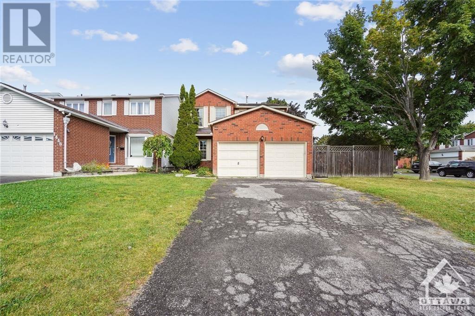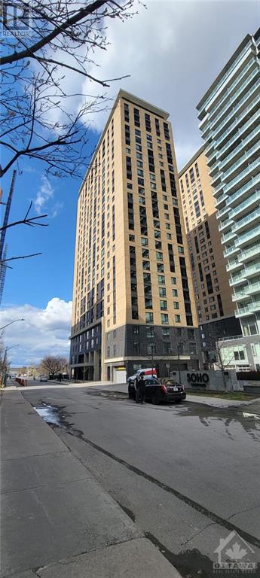340 Queen Street Unit#1904
Ottawa, Ontario
Welcome home to Claridge Moon at 340 Queen Street! This newly constructed building is in the heart of downtown. Conveniently located above the LRT Lyon Station & walking distance to Parliament Hill, fine restaurants, cafés, shopping, and all that the downtown core has to offer. The unit is a spacious & beautifully upgraded 1 bedroom, 1 bathroom unit with stunning views of the Ottawa River. Featuring hardwood flooring, quartz countertops, stainless steel appliances, & in-unit laundry. Storage locker included. Building amenities include: 24/7 concierge, indoor pool, gym, rooftop terrace, theatre, party room & guest suite. This is downtown living at its Best. Proof of income/employment, photo ID, recent credit report & a completed rental application are required. Immediate occupancy is available. (id:50133)
Royal LePage Team Realty
289 Kirchoffer Avenue
Ottawa, Ontario
Beautiful Semi in Westboro Beach, steps from the Ottawa River/Parkway, multi-use paths and the Westboro Beach. This bright and spacious 4 bedroom + 3 full and a half bath unit was built in 2011.There is a large rooftop deck off the Penthouse level with BBQ hookup and panoramic views of the Ottawa River and Gatineau Park. The 2nd level offers a large & bright Master with French Doors to balcony, Ensuite with soaker tub and large stand-up glass shower + 2 additional large bedrooms, a 4 piece bath with walk-in shower and a full sized laundry room. The Main level offers a DR/LR off the Foyer with a fireplace and front deck as well as a gourmet Kitchen with stone c-tops and top end F&P appliances + a walk-in pantry and a PR as well as a large FR with a linear gas fireplace and double French Doors to a rear deck with BBQ hookup. The Lower Level offers a 4th bedroom with a 3-piece bath including walk-in shower, storage rooms, utility room and direct access from the 2-car garage (id:50133)
Keller Williams Integrity Realty
290 Powell Avenue Unit#208
Ottawa, Ontario
Ottawa, Glebe Annex. FABULOUS LOCATION!! SPACIOUS 1 bedroom + DEN, 1.5 bath Condo for rent in the heart of the Glebe. It features an open concept floor plan with plenty of natural light! Hardwood floors throughout! Living room with door that leads to a very large 15 x 6 private balcony. Kitchen with granite counter tops, stainless steel appliances and plenty of cupboards. Primary bedroom with en-suite. In-suite laundry. Powder room. A/C. One underground parking spot and storage locker included in heated garage (LEVEL A). Rooftop terrace with panoramic views and BBQs. Exercise room (GROUND FLOOR). Steps away from Little Italy and Dow's Lake. (id:50133)
Locke Real Estate Inc.
127 Boyd Street Unit#305
Carleton Place, Ontario
ALL INCLUSIVE! Welcome to the luxurious Duncan Suite in The Dundee building. This stunning 2-bedroom, 2- bathroom condo rental offers modern comfort and convenience with all utilities and internet included. Incorporating smart building technology, modern finishes and appliances, incredible event room, and even the use of Peloton equipment in the gym, this building will not disappoint. The suite is elegantly designed for modern living. The living room is spacious and inviting with room to entertain. The kitchen is fully equipped with stainless steel appliances, sleek countertops, and plenty of cabinet space. The primary bedroom features a spacious walk-in closet, and a spa-inspired ensuite bathroom with a large stand-up shower. The second bedroom is the perfect fit for a guest bed or home office space with the second full bathroom close by, conveniently located for guests. Experience the ultimate in luxury living and enjoy the best of Carleton Place! (id:50133)
Innovation Realty Ltd.
127 Boyd Street Unit#311
Carleton Place, Ontario
ALL INCLUSIVE! Welcome to the luxurious Franklin Suite in The Dundee building. This stunning 1-bedroom, 1- bathroom condo rental offers modern comfort and convenience with all utilities and internet included. Incorporating smart building technology, modern finishes and appliances, enlarged accessible bathroom, incredible event room, and even the use of Peloton equipment in the gym, this building will not disappoint. The suite is elegantly designed for modern living. The living room is spacious and inviting with room to entertain. The kitchen is fully equipped with stainless steel appliances, sleek countertops, and plenty of cabinet space. The primary bedroom features a spacious walk-in closet. Experience the ultimate in luxury living and enjoy the best of Carleton Place! (id:50133)
Innovation Realty Ltd.
127 Boyd Street Unit#212
Carleton Place, Ontario
ALL INCLUSIVE! Welcome to the luxurious Emily Suite in The Dundee building. This stunning 2-bedroom, 2- bathroom condo rental offers modern comfort and convenience with all utilities and internet included. Incorporating smart building technology, modern finishes and appliances, incredible event room, and even the use of Peloton equipment in the gym, this building will not disappoint. The suite is elegantly designed for modern living. The living room is spacious and inviting with room to entertain. The kitchen is fully equipped with stainless steel appliances, sleek countertops, and plenty of cabinet space. The primary bedroom features a spacious walk-in closet, and a spa-inspired ensuite bathroom with a large stand-up shower. The second bedroom is the perfect fit for a guest bed or home office space with the second full bathroom close by, conveniently located for guests. Experience the ultimate in luxury living and enjoy the best of Carleton Place! (id:50133)
Innovation Realty Ltd.
2044 Arrowsmith Drive Unit#208a
Ottawa, Ontario
Affordable and spacious 2 bedroom 1 bath apartment for rent in a central location in Ottawa, surrounded by great schools, shopping, recreation centres, parks and minutes away from Montfort hospital and steps to public transportation. Tenant only pays for electricity. (id:50133)
RE/MAX Affiliates Capital Partners
10 Florizel Avenue
Ottawa, Ontario
NEWLY RENOVATED Open concept Single House for rent! 3+1 bed, 2.5 bath. Main flr includes an eat-in kitchen w/ample cupboard space & S/S appliances! Open concept lge fam rm & designated space for a small home office! Hardwood on main and 2nd! Primary bedroom w/walk-in closet & 3 pce ensuite! Fully finished BSMT w/4th bed, laundry & sitting area w/gas F/P! A/C. Fully Fenced Byard w/deck! Sgle car garage! Close proximity to schools, shopping, restaurants, highway & lots more! Note- Advertised base rental rate includes a credit for tenants agreeing to take on the Exterior Maintenance (Grass cutting, snow clearing & salting). Option #1: Tenant agrees to do the EM. They will sign a separate maintenance contract & receive $200 credit towards their mthly rent ($2800 - $200 = $2600/month (+ any fixed utility charges; if applicable). Option #2: Tenant wishes to have the Exterior maintenance included. The base rental amount will be $2800/month (+ any fixed utility charges; if applicable) (id:50133)
Locke Real Estate Inc.
417 Chapman Mills Drive Unit#b
Ottawa, Ontario
Welcome to this well-maintained upper unit 2 bedroom/2.5 bath stacked apartment in Barrhaven! Enjoy easy living with an open concept floor plan, with lots of natural light. The second floor has a large kitchen plus eating area, with a large covered balcony. The stainless steel fridge, range, and hood fan were all newly installed in 2022! There is also a convenient powder room, and roomy living/dining area on this floor. Entrance stairs and second floor carpet were replaced in 2019. The third floor has two spacious bedrooms, both with their own 4 piece ensuite bathroom, and one with its own balcony! The laundry/utility room, and storage room are also on this floor. One parking spot is included in front of the back door. Within walking distance to many amenities: schools (Chapman Mills P.S., Longfields-Davidson Heights S.S., St. Emily School), groceries/shops (Metro/Shoppers), gym/fitness (Goodlife), and public transit! Water Dragon park is right across the street. Ready to move in! (id:50133)
Details Realty Inc.
28 Chester Crescent
Ottawa, Ontario
Incredible opportunity to own a single detached home in thriving Barrhaven for less than a new townhome!! Beautifully maintained 3-bedroom, 2-bath, single-family home in the heart of family-friendly Barrhaven. Close to main bus routes, shopping, parks, restaurants, movie theatres, and the list goes on! Gleaming hardwood oak floors on the main floor and stairs with carpet upstairs. Newer roof, approx. 5 years ago. Great lower rec room with cozy corner wood-burning fireplace. Large yard with lovely backyard deck and storage shed. Despite being tenanted, this home is in Extremely good condition! Please allow 24hr notice for all showings as this is a tenanted property (id:50133)
Paul Rushforth Real Estate Inc.
255 Kings Creek Road
Prospect, Ontario
Attention builders, developers! Possible severances for 3 additional lots from this acreage according to Township office. Buyer to verify. Build on 3 and save the large section for your own private custom home overlooking the beaver pond? This property fronts on Kings Creek as well as Graham Side Road perfect for the outdoor enthusiast. Treed with a large clearing area. There is also a potential to acquire the west and east side properties ( acreages ) for a larger development opportunity of 278+- acres and an additional frontage on Ashton Side Road? There are some trails through the property from ATV's but property is undisturbed. Easy access to the city, hwy 15, Smiths Falls, Carleton Place. Other custom homes in the area. Contact listing agent for additional details. (id:50133)
Royal LePage Team Realty
1347 Dowler Avenue
Ottawa, Ontario
Large 2+2 bedrooms all brick bungalow on 75'x100' lot, nestled in a quite neighbourhood of Alta Vista, just steps from Alta Vista Public School, wadding pool & playground. This home offers a lot of space for your family with a fully finished basement that provides 2 additional bedrooms and 2nd full bath. The spacious main floor layout displays gleaming hardwood throughout, a large living room w/ gas fireplace to cozy up to in the winter months, adjacent dining room has patio doors leading out to a raised deck overlooking the luscious yard with a lot of space for the kids to play & great for outdoor entertaining in the summer months. Located near 3 Hospitals (CHEO, General, Riverside), Billings Bridge Plaza & O-Train, easy access north & south along Riverside Dr., & a convenient walk to eateries (Ten Sushi, Pelican Grill, Colonnade Pizza & Maverick's Donuts), groceries (Farm Boy) & shops along Bank Street. (id:50133)
Exp Realty
75 Buffalograss Crescent
Ottawa, Ontario
Available February 1st! 3 storey townhome with 2 bedrooms, 1.5 bathrooms and modern layout. Large entrance, storage and laundry room with inside access to garage on main floor. Second level features powder room, kitchen with granite countertops, open to living and dining room area. Bright balcony. 3rd level has 2 bedrooms, with plenty of closet space and cheater ensuite. Quiet neighbourhood close to schools, parks, public transit, shopping, recreation centre and 416 highway access. Proof of income, Rental Application and Credit Report with all offers. Utilities extra. 24 hours notice for showings. (id:50133)
Royal LePage Team Realty
814 Anciano Crescent
Ottawa, Ontario
Welcome home to this bright and spacious 2-bedroom, 2.5 bathroom "Bass" model townhome. Featuring 1,390 sq. ft. of space as per builder plans. The ground level features a spacious entryway and access to the basement, which can be used for extra storage. Upstairs, you are greeted by an abundance of light! The open concept main floor makes this home perfect for family gatherings and entertaining! Brand new stainless steel appliances, quartz countertops and plenty of storage in the kitchen. Enjoy a drink a the end of the day on your balcony while you watch the sunset. Upstairs, you will find two spacious bedrooms and two bathrooms. The primary bedroom features its own ensuite bathroom with a standing shower and a walk-through closet. Located minutes away from restaurants, grocery stores, walking trails and parks. (id:50133)
RE/MAX Hallmark Realty Group
The Agency Ottawa
203 Tewsley Drive
Ottawa, Ontario
Beautiful open concept house with hardwood and ceramic flooring on the main level. Modern kitchen with thermos plastic cupboards, stone countertops and backsplash. The second floor has a large main bedroom with ensuite bathroom and walk-in closet, laundry facilities, 2 other bedrooms and bathroom. The basement is fully finished with a large family room, full bathroom and a large storage area. The yard is fenced with a patio and gazebo. 5 appliances are included (fridge, stove, dishwasher, washer, dryer and central A/C). Presently available. (id:50133)
RE/MAX Hallmark Realty Group
Unit C, Block 8 Voyageur Place
Embrun, Ontario
Location, location, location ! If you have an active lifestyle and are looking for a home with no rear neighbours, then seize this rare opportunity. Corvinelli homes offers an award-winning home in designs and energy efficiency while backing onto the Embrun Trail, and walking distance to the coffee shop, parks and all the amenities. This unit home offers an open concept main level with gleaming hardwood floors, gourmet kitchen leading to your covered porch overlooking the trail, and what nature has to offer wow ! A hardwood staircase, takes you to the second level with its three generously size bedrooms, two washrooms, including a master en suite, and even a conveniently place second level laundry room. The basement is completely dry walled and awaits your final touches. Don't miss out ! We are limited on available homes on the trail. (id:50133)
RE/MAX Affiliates Realty Ltd.
1878 Labonte Street
Clarence Creek, Ontario
Semi-detached home in the quant village of Clarence Creek. Located only 6 minutes from the 17 in Rockland. In proximity to an elementary school, arena, post office and convenience store. Each unit contains 3 beds, 1 bath. New flooring installed in east unit on ground floor, recent foundation repairs. Back yard is private, flanked by greenery. Perfect for multi-generational living arrangement, or as an income property. Owner occupied east unit will be vacant upon closing. (id:50133)
RE/MAX Delta Realty
234 Bristol Crescent
Kemptville, Ontario
*OPEN HOUSE SUNDAY DEC 10 FROM 2-4PM* Introducing a stunning 3-bed, 3-bath townhouse located in the heart of Kemptville. This modern gem, built in '22 offers a spacious 1798 sqft of living space. Step inside and be captivated by the contemporary design & high-end finishes. The kitchen is a dream w/exquisite quartz countertops that perfectly complement the sleek cabinetry. The open-concept layout allows for seamless entertaining & family gatherings. The prbed boasts a luxurious 3pc ensuite, creating a private retreat within your home. The additional 2 beds provide ample space for family members or guests, and the well-appointed additional bath ensures convenience for everyone.With its energy-efficient construction and modern amenities, this home offers the best of new construction and a worry-free lifestyle. Situated in a prime location, you'll have easy access to local schools, parks, shopping, and dining, making it a perfect place to call home. Some photos have been virtually staged. (id:50133)
RE/MAX Hallmark Pilon Group Realty
RE/MAX Hallmark Realty Group
501 Manhattan Court
Russell, Ontario
Welcome to 501 Manhattan Court - a stunning 4 bed, 4 bath oasis built in 2021 by Tartan Homes. The Ambrosia model boasts hardwood floors, a gourmet kitchen with granite countertops, and a walk-in pantry. The gemstone exterior lighting illuminates the landscaped front and backyard, featuring an inviting in-ground pool and gazebo. Enjoy the convenience of a second-level laundry room and the luxury of a 4-piece ensuite in the primary bedroom. Custom blinds adorn every window in this family-oriented neighbourhood gem. This beautiful 4 bed/3 bath home is within walking distance of schools, shops, parks, and much more! Don't miss the chance to call 501 Manhattan Court your dream home! (id:50133)
RE/MAX Hallmark Excellence Group Realty
178 Rideau Street
Ottawa, Ontario
Location,location,location! This beautifully authentic Korean-Japanese restaurant is a perfect business opportunity for you! Allowing you to own an established Korean-Japanese take-out restaurant in the heart of downtown Ottawa. The restaurant is situated in high walking traffic and excellent visibility on Rideau Street near Byward Market in downtown Ottawa. The owner of the business is looking to sell as they are planning to retire and is asking only... $70,000 for the business including the equipment (the list of equipment is available upon request). (id:50133)
Royal LePage Team Realty
1134 Maisonneuve Street
Orleans, Ontario
Attention all developers! Over 15,300 square feet of R5A zoning; Can build up to 40 meters (131 feet), of higher density residential uses. Ancillary commercial use also available. This property is perfect for residential multi units: Within walking distance to the LRT Transit Station, Orleans mall, groceries stores, medical facilities and much more. Take advantage of Bill 23 and build two 10 units (severance needed) without Site Plan (more than 10 units with Site Plan). Buyer to do their own due diligence. ** Total current rental income is $5,250/month – Bungalow currently rented for $3,300/month + Utilities. Garages rented for $1,950/month. ** The property directly behind (1145 St Pierre) is also owned by the same group and could be sold as a package deal. Total square footage for both combined properties would be over 29,000 square feet. Survey for the property was completed in 2023 and available upon request. (id:50133)
RE/MAX Core Realty Inc.
11967 Cloverdale Road
Winchester, Ontario
Welcome to your brand new DREAM Home! Exceptional custom built home sitting on a 1-acre lot backing onto Cloverdale Links Golf Course. No details have been missed in this 4 bed, 3 bath home with over 2600 sq ft of living space. Beautifully laid-out floor plan featuring 9' ceilings, 8' interior doors, large bright windows, gas fireplace and gorgeous hardwood oak flooring throughout. Custom built cabinets from Deslaurier with high end finishes and an oversized island perfect for entertaining. Upstairs you will find the Primary retreat with massive walk-in closet and spa-like ensuite. There are 3 more spacious bedrooms upstairs along with a handy large laundry room. Enjoy your morning coffee on the lovely back deck before you head over to the golf course. 5 minute drive to all amenities including hospital, schools, arena and shopping. Truly an impressive home. (id:50133)
Coldwell Banker Coburn Realty
1444 Laurin Crescent
Ottawa, Ontario
Nestled on a peaceful crescent in the heart of Orleans, this stunning 4-bedroom + main floor office home awaits you. Recently renovated & a gorgeous corner lot with no neighbour on one side or in the front. On the main floor, you will step into a large foyer, to your right, you will find the mud room, along with a rarely found main floor office/den. To your left, you will find an open concept living / dining room that leads you into the bright kitchen & eating area. There is even an additional family room on this level, completed with a cozy fireplace. Upstairs, the primary bedroom comes with a 3-piece ensuite and walk-in closet, while the other 3 bedrooms are spacious and offer ample storage. The unfinished basement is a blank canvas for your personal touches, and is well laid out. The backyard is a great size. This home is conveniently located near all major amenities incl. shopping, public transportation, schools, parks, and recreation. Don't wait – book your private viewing today! (id:50133)
Ian Charlebois Real Estate & Mortgages Inc
105 Champagne Avenue Unit#2011
Ottawa, Ontario
Fantastic investment opportunity in downtown Ottawa's popular West Centre Town. FULLY FURNISHED, open concept condo under contract with guaranteed rent of $1,145/month until Nov/2024. This is a recently built studio apartment managed by Ashcroft/Envie equipped with stainless steel appliances located walking distance to O-Train, Dow's lake, many restaurants and very near to University. Living on the 20th floor you will most definitely enjoy some of Ottawa's beautiful landscapes. Condo fees are ALL INCLUSIVE (includes gas, water, common area hydro). Amenities include study room, 3 fitness centres and a common area penthouse with commercial kitchen. Owner occupancy possible as of Dec/2024. Garage Parking is available for rent for $250 per month. 48 hrs notice required for all showings. (id:50133)
Royal LePage Team Realty

