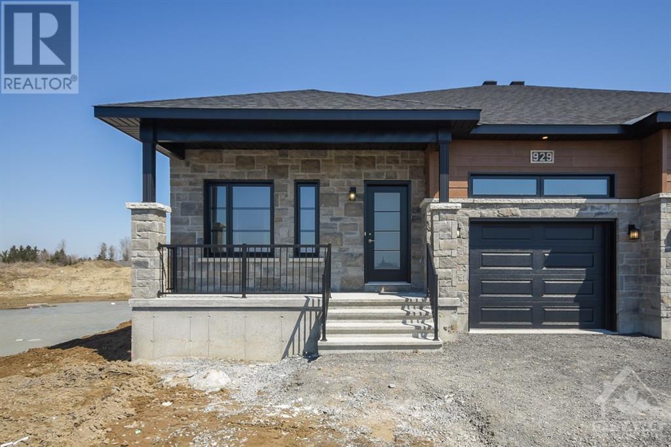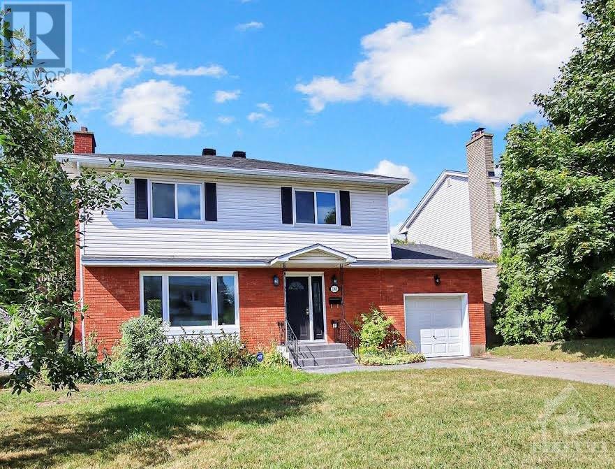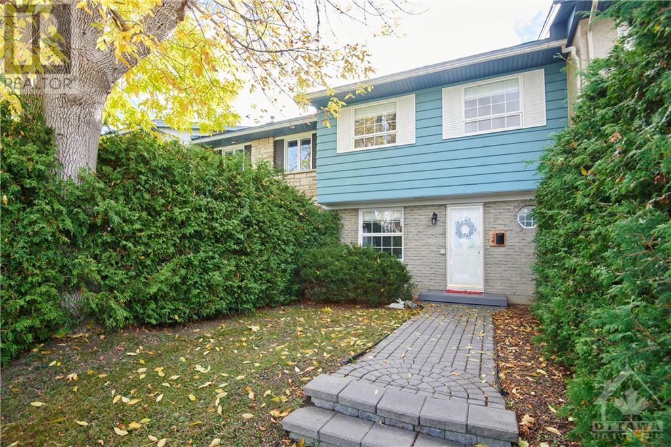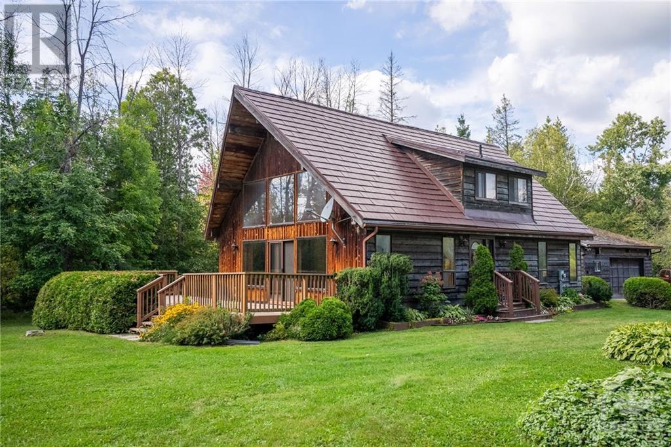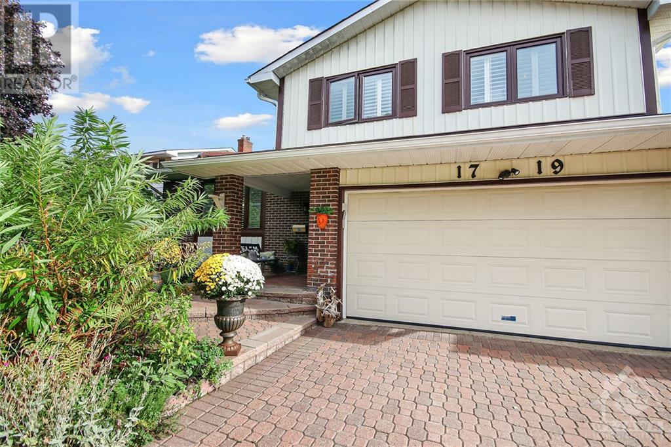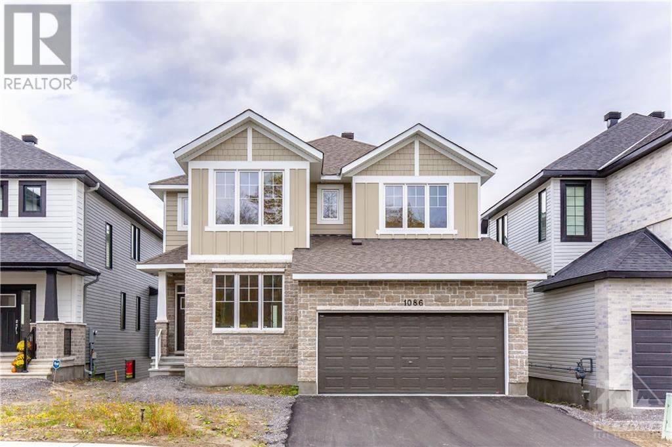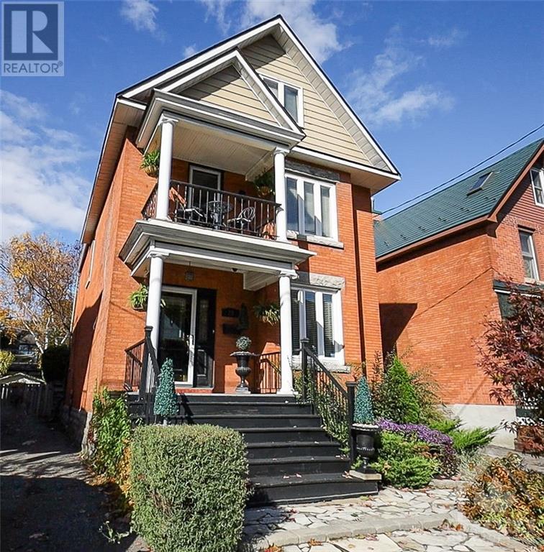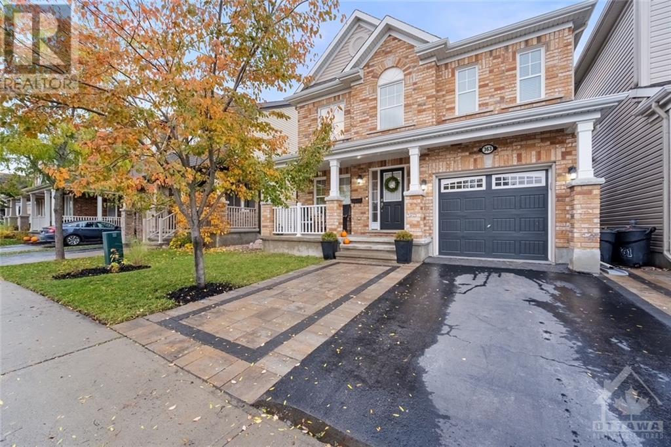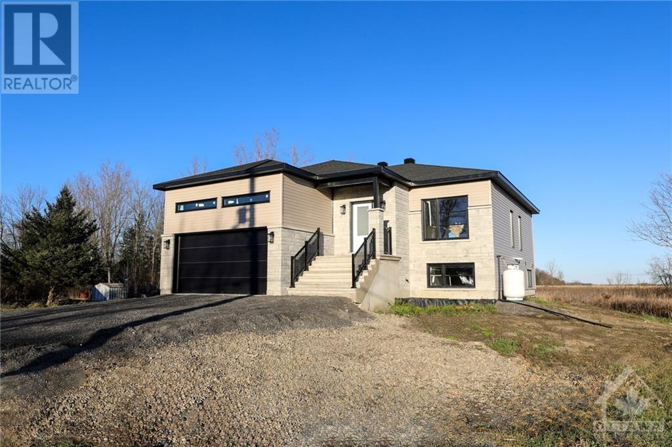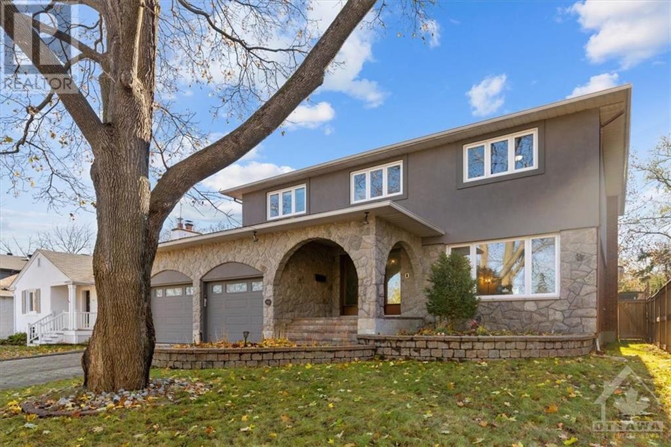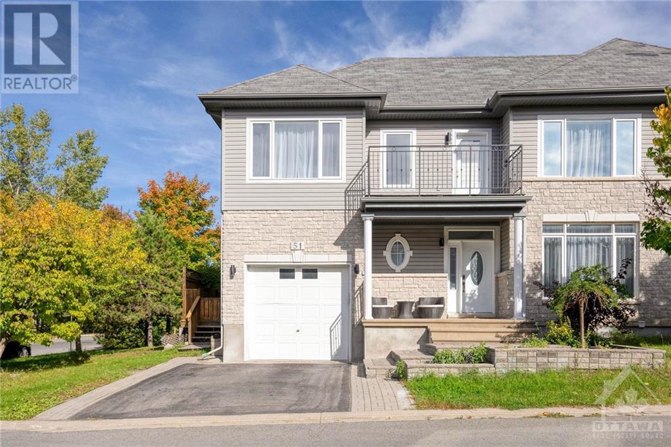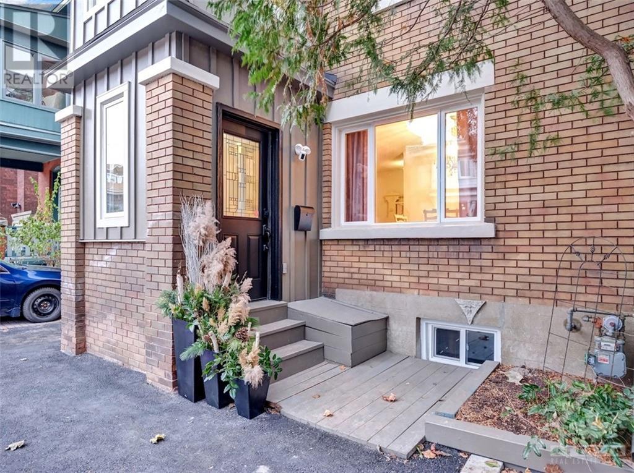929 Chablis Crescent
Embrun, Ontario
The Cambrai II model features a single car garage, large open concept kitchen, dinning and living room with a cozy fireplace. Spacious master bedroom with large walk-in closet and Ensuite washroom, a second 4-piece washroom on main level and separate main floor laundry facility. This model is equipped with HRV and high efficiency gas furnace. Upgrades include: 9 foot ceiling on main floor, Fully finished basement with family room, third bedroom and 3 piece washroom. Immediate possession, this home is ready! (id:50133)
RE/MAX Affiliates Realty Ltd.
2368 Ridgecrest Place
Ottawa, Ontario
Immaculate 3-bed, 4-bath Alta Vista haven! The living spaces are bathed in natural light, creating an inviting and warm ambiance throughout. This home has undergone a complete top-to-bottom renovation, leaving no detail untouched, even all new plumbing and updated electrical. If you're in need of a 4th bed, the basement window is a new egress window, just add a wall and doorway. High-end appliances and beautiful quartz counters in the open plan kitchen/dining. The basement bath floor is heated along with heated over-sized single garage for chilly winters. The pool sized backyard is waiting for finishing touches. Location couldn't be better - family-friendly neighbourhood with excellent schools, superb transit links, and convenient shopping. See the attached feature sheet for all the upgrades and amenities this property offers. This is a rare find that combines modern living with a coveted location. (id:50133)
Royal LePage Team Realty
34 Monterey Drive
Ottawa, Ontario
Located in Leslie Park this home serves as a perfect starter home or investment property. A unique hedged front yard with interlock walkway gives great curb appeal and privacy not typical for the neighbourhood. The main floor features an updated and functional kitchen with additional storage and counter space. Hardwood flooring throughout the main living space with a gas fireplace as a focal point. The rear of the house shines with the floor to ceiling windows overlooking the South-facing backyard. It is landscaped with interlock and provides a calm feeling surrounded by plenty of greenery. The upper level features hardwood throughout the three bedrooms with ample size and closet space. The stunning, fully renovated bathroom with tiled walls, sconces, double sinks, and an oversized shower looks amazing! Finished basement with a cozy rec room and large storage/laundry room. Located close to transit lines, Algonquin College, and the Queensway Carleton Hospital. New roof in 2022. (id:50133)
Engel & Volkers Ottawa Central
2220 Conley Road
Ottawa, Ontario
Owning land is a dream many strive towards, besides the fact that you may relish in peace & tranquility it can be an extremely versatile investment for years to come!Allow your dreams to come true with this beautiful Chalet-inspired home nestled on 15 ACRES of land! You will be wowed w the mid-century charm, complimented by exposed beams,vaulted ceilings,grand fireplace & floor to ceiling south facing windows.I can assure you've seen nothing quite like it!Open concept living/dining, w wood-burning fireplace will set the ambiance for cozy winter nights in!Large eat-in kitchen w plenty of counter space/cupboards to inspire your inner chef. Main floor bdrm/office w partial bath, can serve many functions for modern-day living.2nd level, w loft/bdrm offering unobstructed views and full bath! Fully finished bsmt w wood stove, & bar!Rarely offered 3CAR HEATED garage, High-Speed AVAIL. MINS to Stittsville & Highway!*Mail to your door & school bus pick up!Few photos virtually staged. (id:50133)
Keller Williams Integrity Realty
1719 Fieldstone Crescent
Ottawa, Ontario
Spectacular setting for this spectacular home backing on sprawling walkways & parks in Convent Glen. The extensive exterior interlock both front & back, the totally upgraded interior it is lovely. Hdwd flooring throughout & crown moldings, in this open concept bright and sunny home. Some of the features: 3 skylights, 2 fireplaces, dining room with custom china cabinet, totally renovated kitchen (include ss appliances) overlooking lg family room with access to laundry & double garage. Note 2 garden windows. Huge customized primary bedroom with wall of floor to ceiling built-in closets, Well designed luxurious ensuite with whirlpool tub. L level rec room with wet bar; high ceilings and built-in designed shelving (was a library). Office, storage & utility rooms a few steps below. Outdoor oasis with inground pool, gazebo, & high hedges for privacy. Include gas BBQ. See attachments upgrade list and inclusion list. 24 hr irrevocable. (id:50133)
RE/MAX Affiliates Realty Ltd.
1086 Blanding Street
Kanata, Ontario
This brand-new Cardel home w/ over $260K upgrade is truly a masterpiece of design, luxury & function! Some of its great features are: 9 ft ceilings on all 3 levels, hardwood flooring throughout, a very spacious main-level suite (living, bedroom w/ Ensuite) which can be the perfect in-law or nanny suite! An additional main floor office w/ 8ft French doors providing an ideal workspace. The white kitchen is a show-stopper featuring custom cabinets, SS appliances, a Walk-in pantry & Stunning quartz waterfall island! The Extended great room w/ high vaulted ceiling & Wall of SOUTH-facing windows bringing plenty of natural light. An elegant hardwood staircase leads to the second level including: the primary bedroom w/ 2 closets & a spa-like ensuite w/ a standalone tub & custom walk-in shower, three more well-sized bedrooms, a Multifunctional Main bath & a laundry room. The unfinished walk-out basement w/ 9ft ceilings, large windows & rough-in offers endless possibilities. Move-in Ready! (id:50133)
Keller Williams Integrity Realty
29 Arlington Avenue
Ottawa, Ontario
Perfectly setup to run your home-based business in this elegant Victorian in Centretown! Currently running as a hair studio on main level, w waxing room on lower level, accommodates many other purposes. Main level also includes gorgeous kitchen, 4 piece bath, 2nd level has formal living, dining room, primary bed w 4 piece en-suite and front porch, 3rd level offers another bedroom/den loft area w roof deck with nightly city-scape views. Finished lower level includes bedroom, den, powder room, laundry room and storage. Step out to an amazing OASIS in the backyard w 3 season dining room and workshop setup in the detached garage! For those who love to live work relax and entertain in one location - this could be it! Just a few doors from Bank Street, you can walk to virtually every amenity, and your clients can walk to you, plus you have extra parking if they are driving. Transferable 50 year warranty on metal roof (2005). Furnace and on-demand Hot Water 2010. 24 irrev. (id:50133)
Royal LePage Performance Realty
363 Gallantry Way
Stittsville, Ontario
This Impressive single detached home is situated in the family friendly community of Fairwinds Stittsville. Hardwood throughout the entire house, upper closets included. Open concept on main level with upgraded chefs kitchen, which includes large pantry, window seating with storage & upgraded kitchen cabinets. Spacious primary bedroom with upgraded ensuite includes glass shower and oversized soaker bath. The laundry is conveniently located on the upper level with the second bathroom with shared access to bedrooms 2 & 3. Bedroom 2 includes separate nook or study area which is great for reading. Fun to be had from May to October with a heated above ground pool. Large maintained deck with plenty of room for entertaining. Fully fenced, landscaped yard. All brick front finishing with a beautiful covered veranda and interlock walkway. This community is growing and thriving with plenty of amenities within walking distance. Come and be apart of it! (id:50133)
Grape Vine Realty Inc.
3325 Highway 31 Bank Street
Winchester, Ontario
Modern country living in a beautiful brand new bungalow on a large lot (just under one acre). Enjoy the peace & quiet that this small friendly town has to offer & create your own private escape with space on all sides and no rear neighbours! GREAT location if you are looking for country life with a quiet commute. Just 30 mins to Ottawa & 10 mins to amenities. This 1225 SF home has an open concept layout with a bright spacious living & dining room, a kitchen w/ island & sleek white cupboards & patio door to enjoy back yard BBQing off the deck. 2 spacious bdrms on the main level. Primary bdrm features a large walk in closet. One of the standout features of this property is the spacious basement with surprisingly large egress windows. It presents a world of possibilities! The 2nd bathroom roughin has been thoughtfully included & ready to suit your needs. Double garage has been well thought out with 3 transom windows allowing for natural light. Come see what this property has to offer! (id:50133)
RE/MAX Affiliates Realty Ltd.
304 Mountbatten Avenue
Ottawa, Ontario
Welcome to 304 Mountbatten Ave one of the most desirable streets in Alta Vista,, the home is located close to the General Hospital and Cheo Hospital and all major highways. Location within a Location on a VERY premium lot! the updated exterior stone and stucco allows for a gorgeous curb appeal!! Spacious foyer. Perfect size primary rooms throughout this 3300 square foot + lower level home. A beautifully appointed kitchen with LOTS of cabinets and granite countertops. All upstairs washrooms have been fully renovated along with the 2 ensuites. The lower level includes large rec room, wine cellar, wet bar and Full bath. A composite deck and outdoor sitting areas can be found in a LARGE private backyard, complete with a fire place for those cool evenings, basketball court, play structure, storage shed, hot tub, (as is). There is a separate entrance to the lower level which could be used as a nanny suite or inlaw suite This home has it all, do not miss this one. (id:50133)
Details Realty Inc.
51 Emerald Pond Private
Ottawa, Ontario
Welcome to 51 Emerald Pond, desirably located near trails/parks, schools & shopping offering unparalleled convenience. This executive 3 bed, 4 bath end unit townhome is the epitome of comfortable & stylish living, nestled on a sought-after corner lot. Features hardwood flooring on the main level, creating a warm & inviting atmosphere.The open layout on the main level seamlessly connects the living, dining, and kitchen areas, perfect for entertaining while offering an abundance of natural light. The kitchen features S/S appliances, quartz counter tops, ample counter space & storage. The primary bedroom provides a luxurious retreat, featuring 2 walk-in closets and a 5pc ensuite. The additional 2 bedrooms are generous in size and share their own full bathroom. 2nd floor laundry + balcony. The basement is fully finished with a full bathroom, offering versatility for a family room, home office or gym. This home boasts numerous upgrades & modern fixtures, making it completely move-in ready. (id:50133)
Engel & Volkers Ottawa Central
674 Gilmour Street
Ottawa, Ontario
This 1930's Sunny, Single family home boasts two separate living units. Lovingly renovated while maintaining it's grace, character and charm. Perfect for multigenerational families, friends who would like to live together (but apart!) or anyone interested in generating some rental income. Larger than it looks, be sure to visit to fully appreciate all this home has to offer. Too many improvements to mention! 2020: 200 amp electrical service, All appliances, (2 of everything) Gas fireplace w/Quartzite top/ built ins. New 4 piece bath, and Marmoleum flooring on lower level. Upper level kitchen features Quartz waterfall counter, live edge shelving.Wood floors refinished and home was painted throughout. Multiple new light fixtures. 2021: 19 new Windows. 2022: 4 heat pumps. 2023, Roof Top Deck, Membrane Roof under Deck, James Hardie, Board and Batten Siding. Soffits, Fascia and Eavestroughs, Driveway and Brickwork. Excellent neighbourhood. Great South Facing backyard. R4 Zoning! (id:50133)
RE/MAX Hallmark Realty Group

