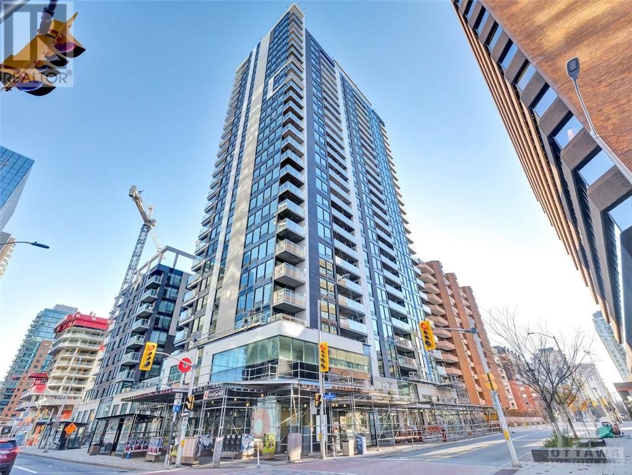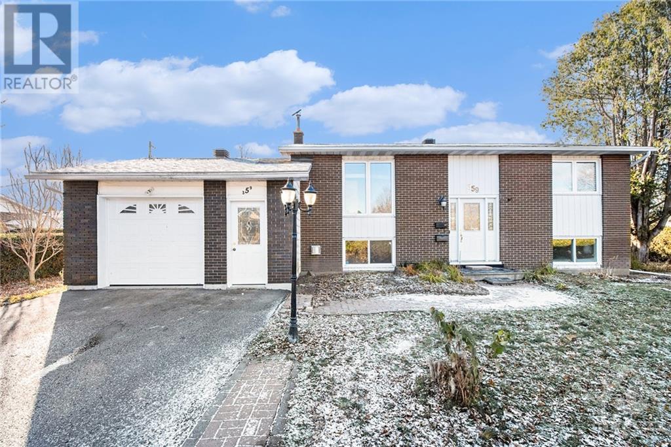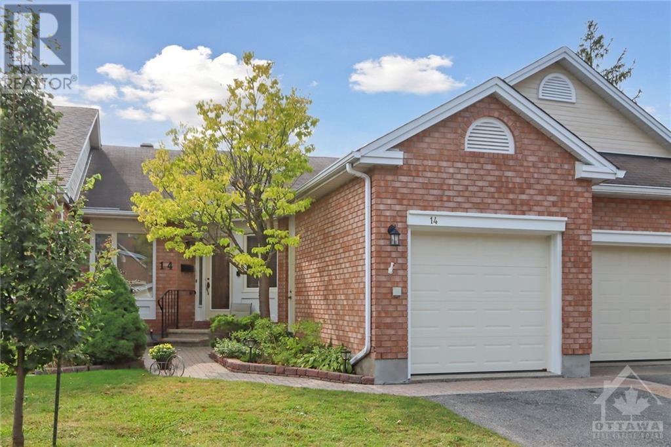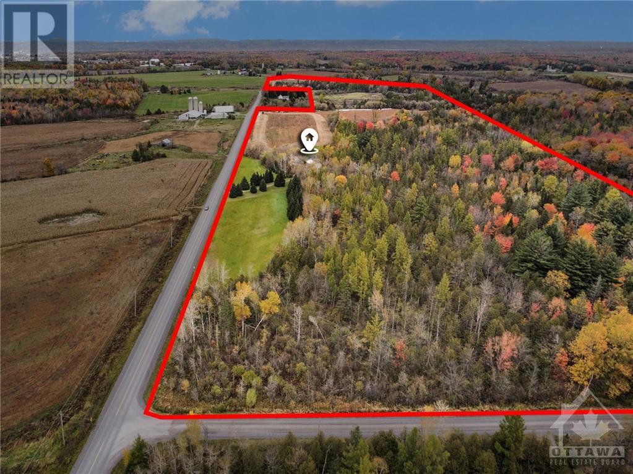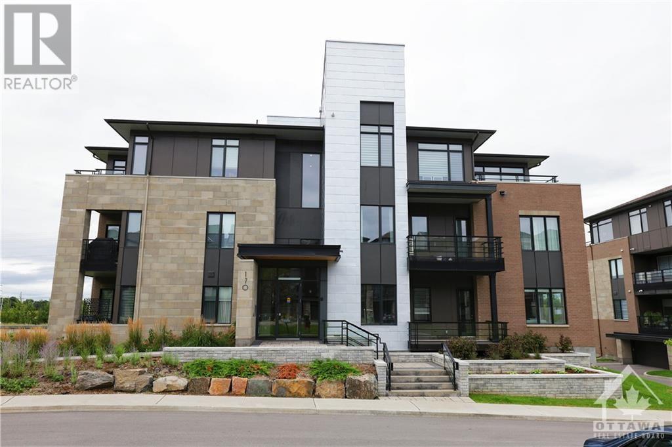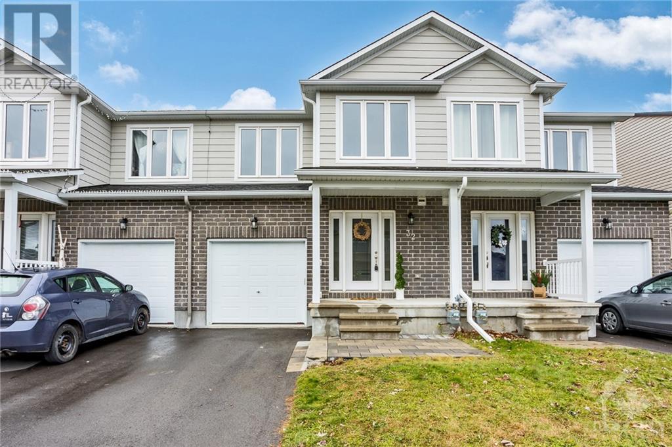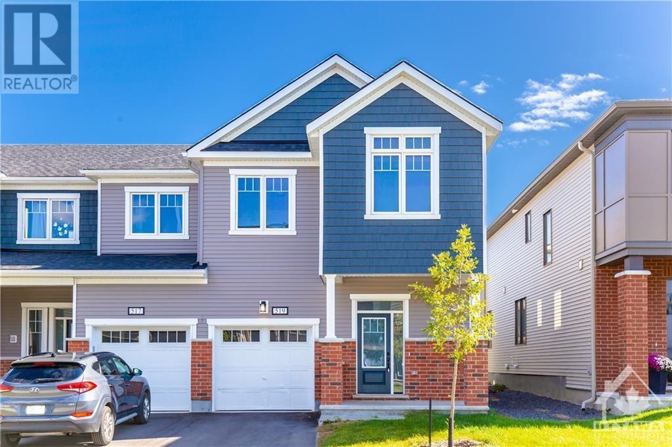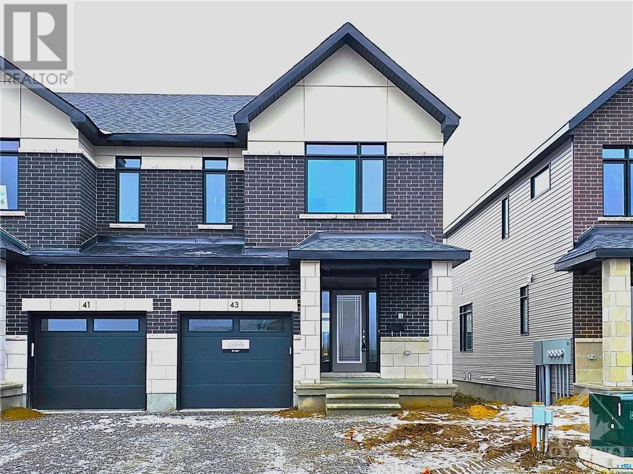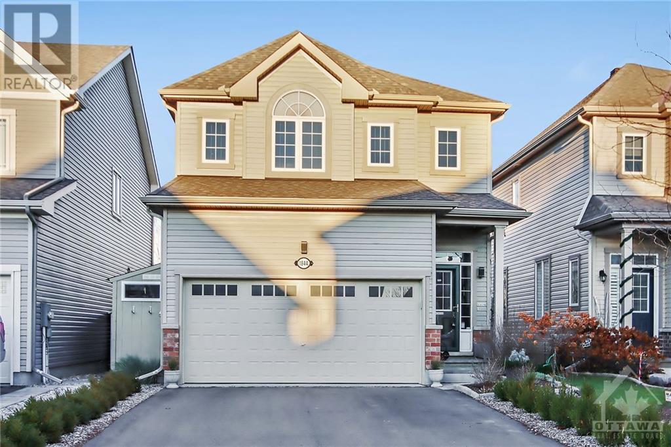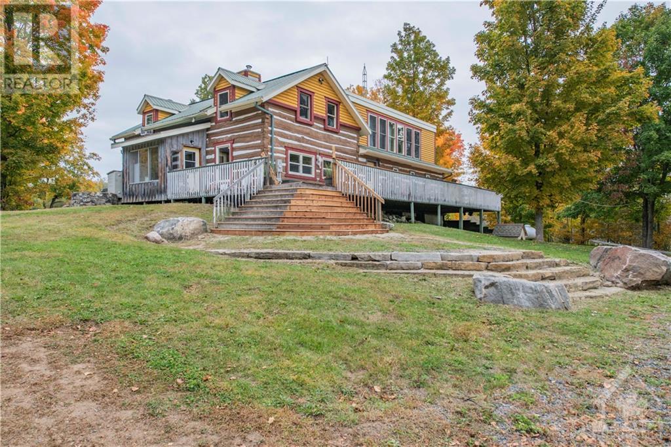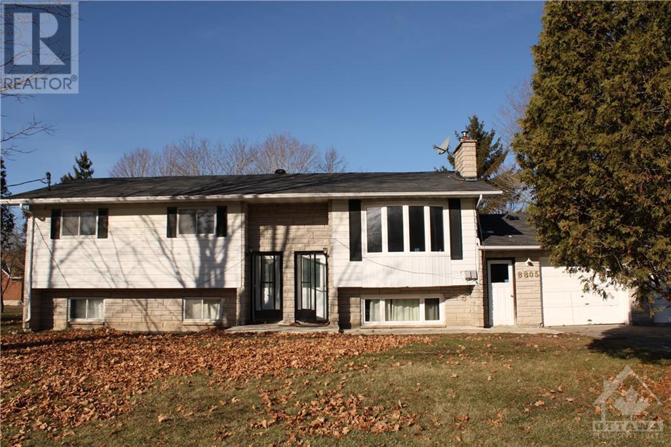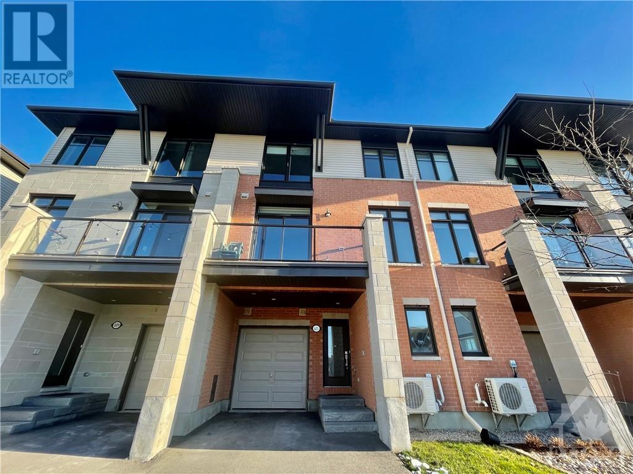340 Queen Street Unit#1907
Ottawa, Ontario
Stunning 1 Bed + 1 UNDERGROUND PARKING in DOWNTOWN Ottawa. Welcome to one of the largest one-bedroom condos in the brand-new Claridge Moon. Enjoy an unbeatably convenient location just 10 meters away from the LRT entrance. This spacious corner unit with numerous floor to ceiling southeast windows ensures sunlight throughout the day. The light-hued hardwood flooring and quartz countertop create a warm and inviting atmosphere. In-unit laundry. Bedroom w/ lots of natural light. Main bath w/ double glass shower doors & tile. The building amenities (opening soon) will include, fitness center, pool and rooftop terrace. The lobby has a concierge/security on staff for added security and peace of mind to the residents and its guests. The Lyon LRT station is just under your building! Located in the business district. Walking distance to the Parliament Hill. A Must See! (id:50133)
Royal LePage Performance Realty
359 Nagel Avenue Unit#a
Ottawa, Ontario
This ALL INCLUSIVE 2 bedroom upper unit is a must see! Excellent location in the mature Orleans neighbourhood of Queenswood Heights, steps away from all amenities at 10th Line & Innes, and a short drive to the HWY 174. Hardwood flooring & L-shaped living/dining room with spacious remodeled kitchen, overlooking the dining room has gorgeous built-in pantry and an island. S/S appliances including hood range/microwave combo, dishwasher, stove & fridge, washer & dryer. This unit comes with a large attached garage as well as the side and back yard on the garage side of the house with access from the patio door through dinning room. (other side of the yard is for the use of basement tenant) HYDRO, GAS, HOT WATER TANK RENTAL, AIR CONDITIONING AND WATER/SEWER ARE INCLUDED AS WELL AS SNOW REMOVAL (snow removal until March 2024 only). APPLICANTS WILL NEED TO SUBMIT FILLED OUT RENTAL APPLICATION, FULL CREDIT REPORT, PROOF OF INCOME AND GVMNT PHOTO ID TO AVOID DELAYS. (id:50133)
Sutton Group - Ottawa Realty
14 Grand Cedar Court
Stittsville, Ontario
Fabulous low traffic location in the Heart of Amberwood Village. 2 plus 1 bedroom with mostly Hardwood and Tile floors on main level. The Eat-in Kitchen has granite counters and large pantry. Perfect Dining Room open to the Living Room with Gas fireplace. The Solarium off the Living Room has a door to the private backyard with Patio. Spacious Primary Bedroom with updated ensuite bath. Partially finished basement with extra Bedroom, Recreation Room and Laundry. This beautiful home is ready for a new owner, just move in and enjoy. (id:50133)
Coldwell Banker Coburn Realty
4751 Pearl Road
L'orignal, Ontario
Updated bungalow on 109+ acres of treed, farm, orchard, and open field, lot! Send the kids out in the morning and they won't be back until you call them in for dinner! The stone bungalow has only been owned by one loving family since being built and the pride of ownership shines through. Tones of updates in 2023 such as freshly sanded and varnished hardwood floors, well tested, septic pumped, gutters cleaned, kitchen updated, painted a crisp white throughout, and a BRAND NEW AND OWNED HEAT PUMP FURNACE, AC AND HOT WATER TANK!! The living room features a cozy stone fireplace and a big beautiful window with transom. The open kitchen and dining area displays updated cupboards and handles, an authentic farm house stove, a bar (with stools included), and sliding door out to the backyard. The rest of the main level is home to 3 bedrooms, a 4 piece bathroom with a giant jacuzzi tub, vinyl windows, and laundry (2020). The tall cedar basement is just waiting for your personal touch! (id:50133)
RE/MAX Hallmark Realty Group
170 Boundstone Way Unit#101
Ottawa, Ontario
Welcome Home! STUNNING & SPACIOUS 2020 Built 2 Bedroom + 2 Full Bathroom Condo in Highly Sought After KANATA LAKES! This modern, open concept, corner unit is approx. 1209 sq ft; perfect for simple luxury living. Beautiful kitchen w/stainless steel appliances, under mount sink, quartz countertops & large island that opens to the huge living & dining area. Primary bedroom features walkthrough closet, 3 pc ensuite w/quartz counters & large glass shower. Generous sized 2nd bedroom w/ample closet space & 2nd full bath across the hall. Convenient in-suite laundry w/additional storage room. Enjoy the warm summer nights on your private balcony w/plenty of seating space. Hardwood floors throughout & 9ft ceilings. 1 heated underground parking spot & storage locker included. Elevator from parking to all levels + separate clubhouse. Family-oriented area is known for great amenities & top rated schools! Available on February 1st! Pictures taken before current tenant move in. (id:50133)
Keller Williams Integrity Realty
32 Code Crescent
Carleton Place, Ontario
OPEN HOUSE - Sunday Nov 19th 2-4pm. Now vacant and quick closing available! Meticulously maintained 3 bed, 2 bath townhome in Carleton Place. Move-in ready! Step inside to a bright entryway and an open concept living, dining, and kitchen area. The main level also features a deck overlooking the backyard. Upstairs, you'll find 3 spacious bedrooms and a full bath. The lower level is fully finished with walkout access to the backyard. Enjoy the convenience of a built-in raised garden bed installed in the summer of 2019. This townhome is located in a desirable area with parks , schools and shopping nearby plus the Carleton Place municipal boat launch so you can boat into the Mississippi Lake. Don't miss the opportunity to make this charming property your new home! (id:50133)
Coldwell Banker First Ottawa Realty
519 Rye Grass Way
Ottawa, Ontario
Better than new and move in ready! Newly built 3 bedroom 3 bathroom END UNIT townhouse by Mattamy with over 45k in upgrades. The most popular Oak model offers 1,779 square feet of open concept living space; 9' ceilings, upgraded hardwood & tile floors welcome you into your main floor and make for easy cleaning. You'll enjoy cooking for your family in a kitchen with ample rich dark cabinetry, trendy quartz countertops and a center island with all stainless appliances included. The elegant staircase with window leads you to the 2nd level, you'll find large bedrooms including your master suite with his/hers closets and a 4 pc ensuite with upgraded glass enclosed shower. Don't forget your convenient second floor laundry room with large window! Benefit from a fully finished basement that adds extra living space for a kids playroom or teenage getaway. Your steps away from St. Benedict School, Black Raven Park & River Mist Park. Other amenities only a short drive away! (id:50133)
Keller Williams Integrity Realty
43 Moosonee Crescent
Ottawa, Ontario
Be the first to live in this beautiful, newly constructed end-unit townhouse, located in the wonderful family oriented in Riverside South. Ready for immediate occupancy! The Cypress model by Claridge Homes presents three generously sized bedrooms, tastefully upgraded bathrooms, and a contemporary kitchen sure to satisfy any culinary enthusiast. A spacious flowing main floor, with its inviting dining area, sets the stage for a welcoming home. A spacious finished basement, doubling as a recreational space, includes a fireplace for extra comfort. Don't miss the opportunity to make this elegant, brand-new home as your own. Arrange a viewing today to discover the comfort and elegance this residence has in store. Your ideal home awaits! (id:50133)
Right At Home Realty
1844 Glencrest Road
Kemptville, Ontario
Welcome to 1844 Glencrest Road! This Glenview Viola model features 2083ft2 of living space according to the builder's plan. NO REAR NEIGHBOURS for this beauty of a home! A lovely back garden features no grass to mow and plenty of space to entertain! The main level of the home features an open concept kitchen/dining/living area. The kitchen has granite countertops, stainless steel appliances and a view of the great outdoors. Large windows throughout the home allow plenty of natural light in. The primary suite has a large comfortable room with adjoining ensuite and walk-in closet with custom storage. The primary ensuite has his/hers sinks, soaker tub and large walk-in shower. The upper level features two additional large bedrooms and a spacious landing. The lower level houses a cozy family room with natural gas fireplace and upgraded large windows. The hobby room is plumbed for an additional bathroom if wanted. OPEN HOUSE SUNDAY, DECEMBER 3 2-4 PM. (id:50133)
Coldwell Banker Coburn Realty
144 10 Concession Darling Road
Clayton, Ontario
Amazing opportunity to live on this expansive 19 acre property in this three bedroom home. The finishes are top of the line with a kitchen any chef would admire. There is plenty of room inside to spread out and relax on a cold winter day. Large principal rooms good for entertaining friends. Come check out this one of a kind rental property. More photos to follow once owner cleans up after previous tenant. (id:50133)
Royal LePage Team Realty
8805 Victoria Street
Ottawa, Ontario
There's no better place to call home! This spacious main level apartment features 3 bedrooms, 1 bathroom, grand living room, modern kitchen, spacious backyard, and much more! Best of all, it is located just minutes from the heart of Metcalfe, close to schools and parks. Must see today! Prospective tenants to provide complete rented application and recent credit/Equifax report. No smoking and no pets. (id:50133)
Coldwell Banker First Ottawa Realty
611 Cartographe Street
Ottawa, Ontario
3 level, 2 bed, 2.5 bath Townhouse for rent. 1448 sq ft. Open kitchen w/breakfast bar, granite counter tops, S/S appli & pantry. Neutral decor throughout! Hardwood flrs in liv/din roms! Beautiful balcony off liv rm great for entertaining! Primary bed w/en-suite & dual closets. Bed are carpeted. Laundry beside bed. Unfinished BSMT; perfect for storage. A/C. HWT rental xtra @ $55/mth. Sgle garage w/interior access. Shopping, Recreation & Parks nearby! Walking distance to Trim Station Park & Ride & future LRT Station. NOTE: Advertised base rental rate incl a credit for tenants agreeing to take on the Exterior Maintenance (Grass cutting, snow clearing & salting). Option #1: Tenant agrees to do the EM. They will sign a separate maintenance contract & receive $150 credit towards their mthly rent ($2549-$150=$2399/mth (+ fixed utility charges; if applicable). Option #2: Tenant wishes to have the EM incl. The base rental amount will be $2549/mth (+ fixed utility charges; if applicable). (id:50133)
Locke Real Estate Inc.

