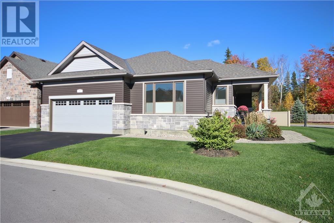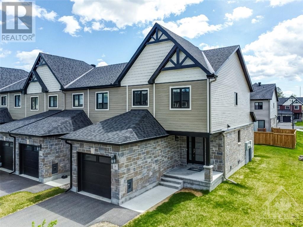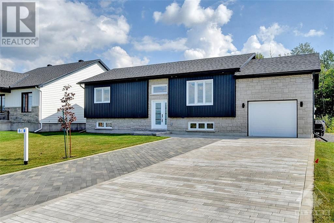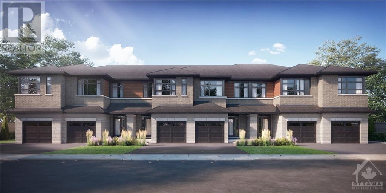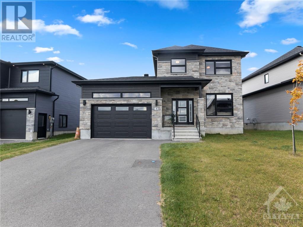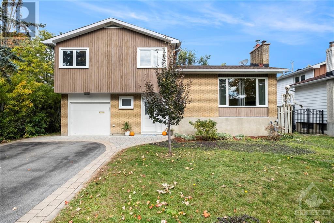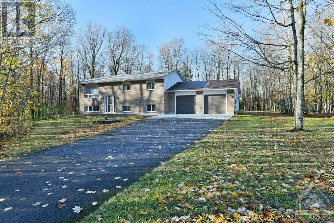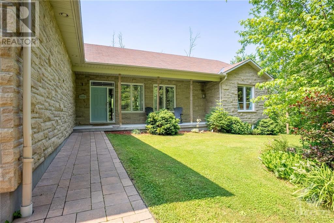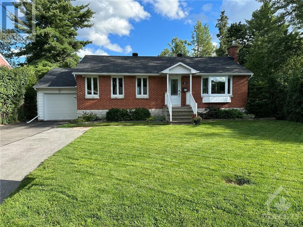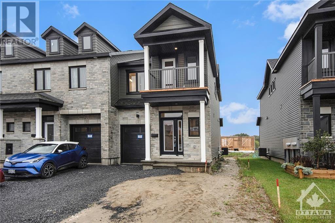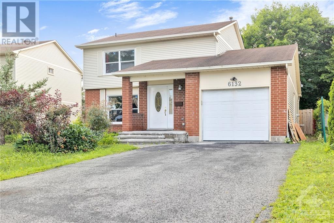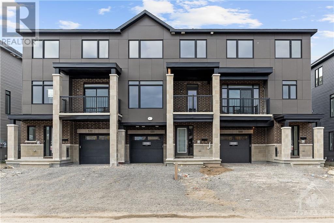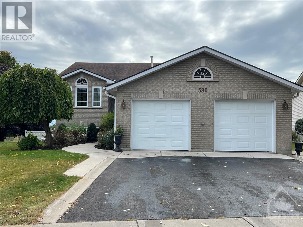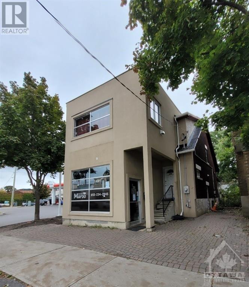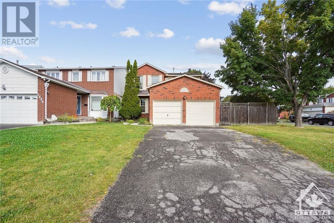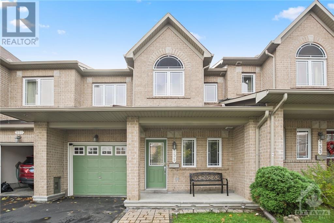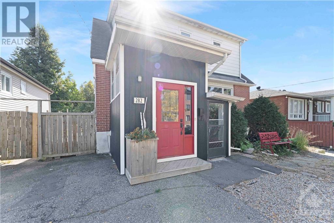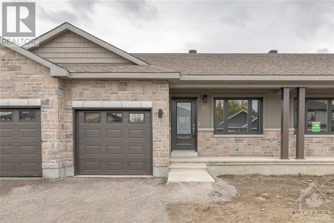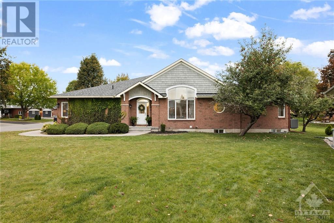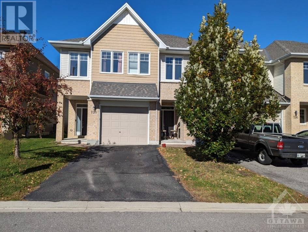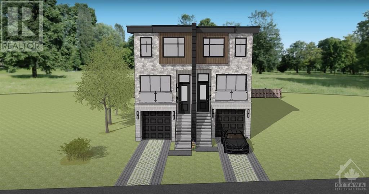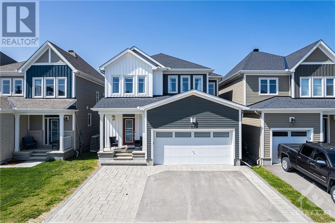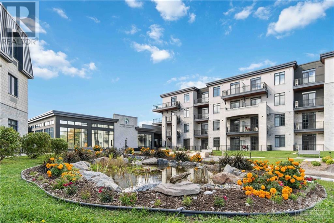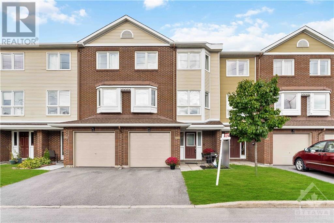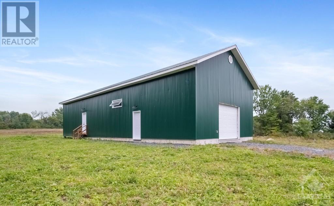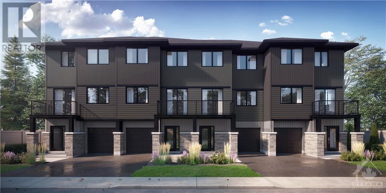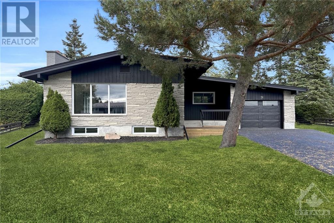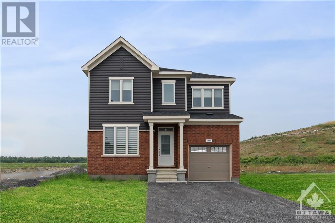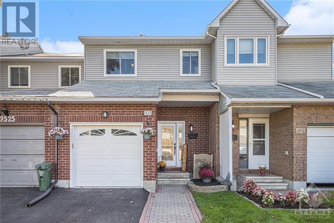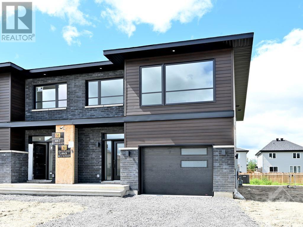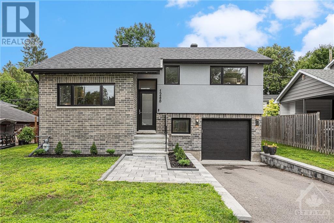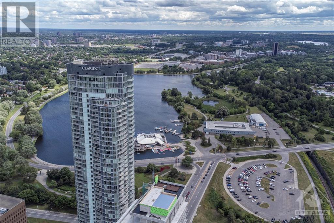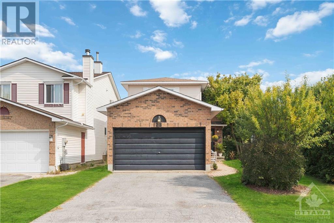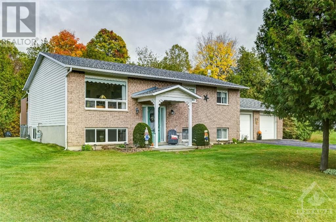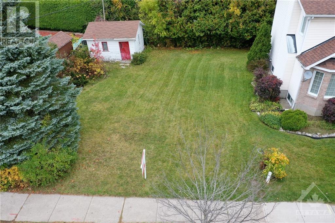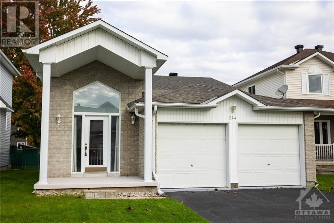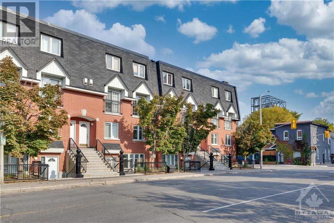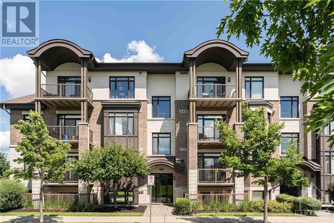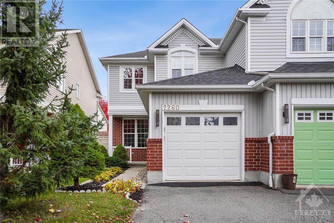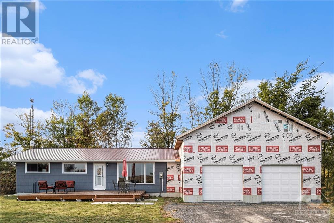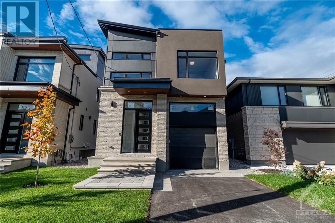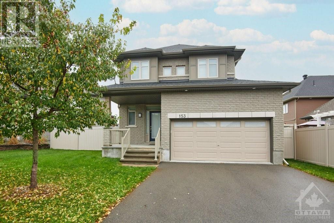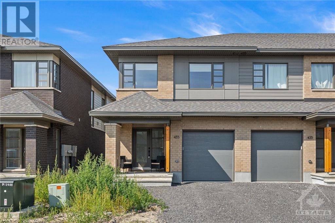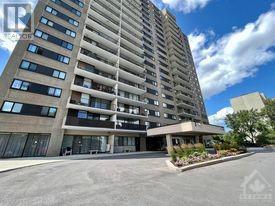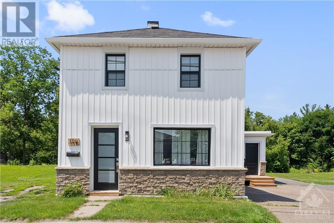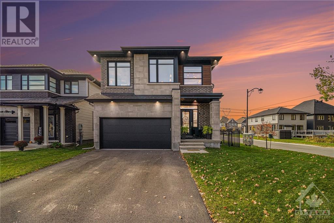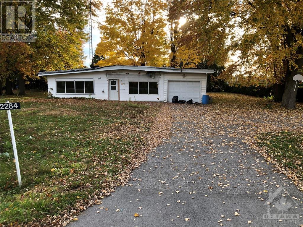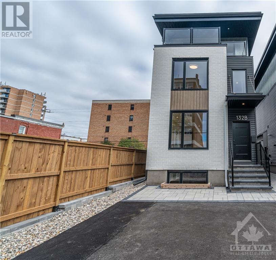61 Magnolia Way
Kemptville, Ontario
Equinelle, a detached home with the convenience of yard maintenance and snow removal. The home has an open concept kitchen that has a large quartz counter island with seating for four, a spacious pantry, plenty of cabinet space, direct access to a deck and private patio and is filled with sunlight. The master suite features a huge walk-in closet and efficient ensuite bath. The lower level is professionally finished with a large family room, workshop and guest suite with w/i closet and 3pc bath. The property is nicely landscaped and has an irrigation system. The home is all you would expect and in like-new condition. The Resident Club membership includes exclusive access to a clubhouse featuring a pool, gym, library, billiards room, cards room, art & crafts room, plus private tennis and pickleball courts. And if that's not enough, the eQuinelle Golf Course is right here! POTL fees include snow removal of driveway & walkway, lawn care & exterior window washing twice per year. (id:50133)
Coldwell Banker Coburn Realty
141 Darquise Street
Rockland, Ontario
This house is not built. Premium 70' rear yard. Images of a similar model are provided. This 3 bed, 3 bath middle unit town has a stunning design and from the moment you step inside, you'll be struck by the bright & airy feel of the home, w/ an abundance of natural light. The open concept floor plan creates a sense of spaciousness and flow, making it the perfect space for entertaining. The kitchen is a chef's dream, w/ top-of-the-line appliances, ample counter space, and plenty of storage. The large island provides additional seating and storage. On the second level each bedroom is bright and airy, with large windows that let in plenty of natural light. The lower level also includes laundry and additional storage space. There are two standout features of this home being the large rear yard, which provides an outdoor oasis for relaxing and the full concrete construction providing your family with privacy. Photos were taken in the model home at 39 Johanne and have been virtually staged. (id:50133)
Paul Rushforth Real Estate Inc.
238 Roxanne Street
Clarence-Rockland, Ontario
Welcome to 238 Roxanne St, this beautiful 3 Bed 2 Bath 2021 build is situated on a .33 acre lot, with fully interlocked driveway and no rear neighbors! Inside hosts an open living space with hardwood floors through the main level, California Shutters, pot lights throughout and a spacious kitchen with a massive quartz island, two tone cabinetry and upgraded SS appliances. Main level also hosts 2 spacious bedrooms, a 4 piece ensuite off the primary bedroom with double sinks and glass shower and a 3 piece bathroom all with quartz counters. The lower level is finished with big windows, modern flooring, great family room area & large 3rd bedroom. The Backyard is HUGE with a walkout deck off the kitchen and no rear neighbors. Basement also has a separate entrance from garage with rough in for bathroom, kitchen and washer/dryer for future in-law suite. Garage is fully insulated and heated. Don't miss your chance to own this beautiful home, book your showing today! (id:50133)
Fidacity Realty
706 Ploughman Place
Stittsville, Ontario
Welcome to Shea Village by Patten Homes. This is our famous Ashton townhome model. With 3 bedrooms, 2.5 bathrooms and open concept living it is the perfect place to call home. With a great starting price and located in this new and exciting community it has everything to offer. With closings in 2024, you still have time to choose all your selections for this house and really make it your home. This house is to be built, and photos provided are of a different lot. (id:50133)
Innovation Realty Ltd.
149 Argile Street
Casselman, Ontario
PREPARE TO FALL IN LOVE! 2021 built by SACA HOMES; who have a reputation for quality & excellence! Conveniently located close to all of the amenities Casselman has to offer & access to 417! Roughly 2,200sqft of living space including a FULLY FINISHED BASEMENT! Main level presents a spacious living room, with massive windows providing ample natural light. The chef's kitchen features stunning quartz countertops, gas stove, tiled backsplash, & upgraded hardware! The large island includes bar seating, is open to the dining area & provides access to the MASSIVE DECK (214sqft)! This home is perfect for entertaining! The upper level features 3 generously sized bedrooms including a spacious Master with large walk-in closet & 3pc ensuite with glass shower! Professionally finished basement offers beautiful accent wall, large family room & gym area, an office room, 4th bedroom, & framed 3pc bathroom! HUGE 58'x108' lot boasts a great-sized yard for the whole family! 200AMP electrical service! (id:50133)
Royal LePage Performance Realty
2257 Samuel Drive
Ottawa, Ontario
Lovely split level nestled on a quiet street with no rear neighbors, in Elmvale Acres. Enter up the charming stone walkway into this beautiful home where you are met by an inviting foyer with an adjacent bedroom and 2-pc bath. Newly refinished hardwood flows through the dining area and sun-filled living room with a cozy wood burning fireplace. The bright, fully equipped kitchen offers tons of cabinet/counter space. 3 additional great sized bedrooms including the primary with cheater access to the full bath are located on the 2nd floor. The finished lower level rec room is a great place to relax with the family, with newer carpet and a den, perfect for a home office. Enjoy hosting barbecues on the large covered deck in the fully fenced, private backyard. Located in a wonderful neighborhood less than 5 mins walk to a preschool, middle school & high school. Back fence gate leads to Canterbury Recreation complex, which hosts a covered public outdoor hockey rink, parks, splash pad and more! (id:50133)
Century 21 Synergy Realty Inc
388 Megan Drive
Beckwith, Ontario
Thinking of starting a family or looking for an adequate size home to downsize to, this property will suit your needs. Situated on a picturesque 1.5-acre treed lot, 5 min to Carleton Place & all the amenities it has to offer. Brittany Woods subdivision makes for the perfect location for quick commutes to the city, & the OVRT trail for recreation enthusiasts. This 3-bedroom, 2-bathroom Hi-ranch has a lot to offer, including a newly installed septic system in Sept. 2023. The main floor is open concept living w/ kitchen open to dining room & family room. Patio doors off the kitchen lead to a large deck & screened-in gazebo extending your livable space all summer long & perfect for summer BBQs. The lower level offers an additional family room w/ a gas fireplace & partially completed rec room waiting to be transformed into a space that meets your needs. An affordable, well-maintained property, in a great location, book your viewing to check it out. 24-hour irrevocable on all offers. (id:50133)
RE/MAX Affiliates Realty Ltd.
5965 Wood Duck Drive
Ottawa, Ontario
On a tree lined cul-de-sac, on almost 2-acre lot in a private country setting sits this open concept 2100sq bungalow. The main floor features a spacious great room with cathedral ceiling and gas fireplace, connecting to a large dining area with double patio doors leading to a private backyard with a multi-tiered deck and fire pit area. The kitchen is a chef's delight with a huge island and plenty of white cupboards & drawers. On one side of the home, the primary bed offers a luxurious ensuite bath and walk-in closet plus laundry area and 2pc bath. While the other side accommodates 2 additional beds and a 4pc bath to complete the main level. The basement continues the open concept design, featuring an office, rec room with multi use areas, updated vinyl flooring, a new 3pc bath, a 4th bedroom or office, private gym & plenty of storage spaces. *24HR Irrevocable as per form 244* (id:50133)
RE/MAX Hallmark Realty Group
16 Steel Street
Ottawa, Ontario
4 Bedroom 2.5 Bathroom, brick bungalow with completely renovated interior and rear addition. Kitchen with oversized storage island with granitecountertop, gas stove and stainless-steel appliances. Hardwood flooring throughout the main level. Porcelain tile in the Entrance, Bathrooms and Hallway.Many recent upgrades including new Roof (2017), Natural gas fireplace (2017), Heated floors in rear bathroom (2018), Bryant air conditioner (2018), Frontdoor (2019). Basement is fully finished with a Laundry Room (appliances 2020) combined with a 2-piece Bathroom, plus a large Rec Room and significantstorage space. Private backyard fully enclosed by cedar fence, with large interlock patio, garden shed, raised garden beds and pergola (2019). Oversizedattached single garage with extra storage above. Close to public transit including the O-train station at Gloucester mall, and walking distance to CSIS, CSEand the NRC. (id:50133)
One Percent Realty Ltd.
747 Namur Street
Embrun, Ontario
Valecraft brings to you this Lewis model to the fine Embrun community. It features over 2000 square feet of living space and boasts carefully chosen appealing and complimentary colors. The open concept floor plan includes hardwood flooring, great use of space with foyer closet and front storage bench, huge kitchen island and lots of cabinet space. The second floor primary bedroom is not only spacious but opens to a front balcony to enjoy watching the world go by. Two additional bedrooms, a four piece bath and convenient washer and dryer round out the second floor. There is a spacious builder finished basement with a bathroom rough in and an amazing amount of storage for all your needs. Don't let this pass you by. (id:50133)
Details Realty Inc.
6132 Vineyard Drive
Ottawa, Ontario
*Some photos are virtually staged*Welcome to 6132 Vineyard, located in the sought after neighbourhood in Covent Glen, Orleans. This single family detached homes offers a double driveway leading to a single garage. Upon entering you are greeted by a tiled foyer complete with mirrored closet doors & a convenient 2pc powder room. The main level offer a spacious living and and dining room showcased by elegant French doors. Cozy up in the main floor family room beside the wood burning fireplace or step outside through the patio doors onto the deck into your own secluded oasis framed by mature trees and no rear neighbours.. Upstairs you are greeted with 2 spacious rooms serviced by a 4pc bath and a primary complete with ensuite. Great for entertaining the lower level offers a finished rec room, bonus room, 3pc bath and laundry. Close to many amenities, great schools, shopping, transit and much more! (id:50133)
Century 21 Synergy Realty Inc
570 Tahoe Heights
Gloucester, Ontario
Welcome to 570 Tahoe Hts!! Located in the heart of Findlay Creek. This stunning, brand new 3-story townhome is a true gem, offering you a lifestyle of comfort and convenience. With 2 spacious and bright bedrooms, 1 including a luxurious ensuite bathroom, and a total of 2.5 bathrooms, this residence is designed to meet all your needs. Step out onto your expansive balcony, where you can bask in the sunshine and enjoy your morning coffee or unwind in the evening. The open-concept main level is perfect for hosting gatherings, creating memories, and living in style. Nestled in the desirable community of Findlay Creek, you'll discover a world of convenience at your doorstep. Explore the myriad of shops, relax in nearby parks, and rest easy knowing that excellent schools are just a stone throw away. BE THE FIRST TO LIVE IN THIS BEAUTIFUL HOME. *No Pets*. *Appliances included * (id:50133)
Exit Excel Realty
590 Arbour Crescent
Kingston, Ontario
Freshly painted, spacious 3+2 bedroom, 3 bathroom, house for lease with NO REAR NEIGHBOURS, backing onto the TRAIL. Perfect for the family. Separate entrance to the basement with 2 bedrooms and 1 full bath, recently renovated kitchen, laundry and also basement walkout. Huge backyard with two decks and a spectacular view. The main floor offers a large living room and additional family room with a spacious kitchen. The primary bedroom includes a walk-in closet and ensuite. Further along the hallway, you'll find two more good-sized bedrooms and another full bathroom. Two-car garage with remote door openers and adjoining driveway to park an additional 2 cars. Great location Arbour Ridge, near Bath Rd and Centennial Dr. Utilities extra. No smoking, please. (id:50133)
Right At Home Realty
710 Gladstone Avenue
Ottawa, Ontario
Do not miss your great chance to operate own your business in a well-managed restaurant. The whole building is a mixed-use property and was upgraded in 2015 including furnace, AC, hot water tank, electrical wire and lines, etc. The location is a busy intersection of Bronson and Gladstone, and a neighborhood of the west centre town. The restaurant has been raising gross sales every year since opening the business, also has a great sublease rate until the remaining terms (July, 2025), and has the option to extend 5 years term. Total space is around 2,080 sq ft, including ground and second floors. The basement can use storage space as well. (id:50133)
Keller Williams Integrity Realty
1444 Laurin Crescent
Ottawa, Ontario
Nestled on a peaceful crescent in the heart of Orleans, this stunning 4-bedroom + main floor office home awaits you. Recently renovated & a gorgeous corner lot with no neighbour on one side or in the front. On the main floor, you will step into a large foyer, to your right, you will find the mud room, along with a rarely found main floor office/den. To your left, you will find an open concept living / dining room that leads you into the bright kitchen & eating area. There is even an additional family room on this level, completed with a cozy fireplace. Upstairs, the primary bedroom comes with a 3-piece ensuite and walk-in closet, while the other 3 bedrooms are spacious and offer ample storage. The unfinished basement is a blank canvas for your personal touches, and is well laid out. The backyard is a great size. This home is conveniently located near all major amenities incl. shopping, public transportation, schools, parks, and recreation. Don't wait – book your private viewing today! (id:50133)
Ian Charlebois Real Estate & Mortgages Inc
335 Foxridge Way
Ottawa, Ontario
Exceptionally designed Minto's greshwin model free hold town home nested in heart desire family oriented community of Chapman Mills/Barrhaven, Fully loaded with upgrades, 3 bed rooms, Den/office, Rec. room, 4 bath rooms, 3 piece ensuit, walk n closet, Huge master bedroom, Welcoming porch leads to spacious foyer, accommodating living room, huge family room with cozy fire place, gourmet kitchen, granite counter top, quality tiles, SS appliances, new refrigerator, mint condition stove, plenty of cabinets, hard wood on main, lamination in rec.room and den, new carpet on 2nd level and stairs, fresh paint all over, professionally cleaned, Plenty of window, north backing offers day light through out day, steps to Elementary schools (English, French, Catholic), parks, playing areas and bus transit. shopping malls, financial institutions, restaurants, gyms are at walking distance. Choose to raise your family in this peaceful and friendly neighbourhood, call to book a private showing. (id:50133)
RE/MAX Affiliates Realty Ltd.
282 Glynn Avenue
Ottawa, Ontario
Introducing a charming 1.5-storey upper unit in a duplex, where all utilities are included. This well-maintained 3 bed, 1 bath property features hardwood floors on the main floor, a bright kitchen with a breakfast bar, a spacious living room with a cozy wood fireplace, and abundant natural light. The main floor also includes a bedroom/laundry room for added convenience. Upstairs, two generous bedrooms and a full bath offer ample comfort. Outside, a sunroom, gazebo & detached heated garage/workshop with ample power & a beautifullylandscaped yard complete the picture. (id:50133)
Century 21 Synergy Realty Inc
102 Seabert Drive
Ottawa, Ontario
AFFORDABLE TOWN HOMES ARE STILL A POSSIBILITY!!! This exceptional brand new town bungalow is a real pleaser. It's beautifully appointed, spacious with many upgrades adding to the appeal of this home. Features included in this 3 bedroom, 3 full bath dwelling are upgraded cabinets , pot lighting, AC, natural gas fireplace, interior doors and flooring. Tasteful soft grey colour palette in this home makes it move in ready. Added bonus in this home the lower level has been completely finished with a full 3 piece bath, 3rd bedroom and recreational room. Come live, work and play in the hamlet of Arnprior. Easy access to HWY 417, lovely boutique shops and dining establishments are just one of the many reasons to make this home purchase your own. Transferrable Tarion Warranty. (id:50133)
Royal LePage Team Realty
804 Hot Springs Way
Ottawa, Ontario
Welcome to 804 Hot Springs Way, situated in the sought after Villas community in Riverside south. This 3 bdrm/3 bath bungalow is the largest model in the neighbourhood spanning just under 2000 sq/ft & sitting on one of the largest corner lots available. This executive OAK model is full of upgrades like brand new flooring, updated windows & kitchen cabinets & modern light fixtures throughout. The main living space boasts vaulted ceilings & expansive windows allowing the sun to shine in every corner of the open concept great room. This community has its own private club house which offers its residents everything from fitness classes to book clubs, happy hours to card gatherings, to all kinds of social events throughout the year. With walking paths, parks, the LRT, city bus access, grocery stores, pharmacies, restaurants, medical, shopping centres & close proximity to Manotick & Barrhaven; this home within a welcoming community has everything you need & more. Check out the video below! (id:50133)
Sutton Group - Ottawa Realty
730 Hazelnut Crescent
Ottawa, Ontario
Premium End unit with a fully fenced lot. This popular Cambridge model by Tamarack, boasting approximately 2155 SQFT of living space has its own driveway with an oversized garage. Fantastic layout , with a shed for extra storage and a patio for you to enjoy with friends and family Many quality upgrades including flooring, cabinets, hardware, railings, tile. Includes AC and garage door opener , eavestroughing. Beautiful open concept kitchen has ample cupboard space, including a walk in pantry. Fully finished basement , plenty of bright storage. Second floor features a true laundry room with storage, laundry sink and space for folding and laundry baskets. The elegant master bedroom is very spacious, the walk in closet is a dream, larger than found in most single family homes,Freshly painted, move-in ready and way below builder base price for the same model. close to schools, parks, shopping area, airport and Leitrim station. (id:50133)
Right At Home Realty
1138-1140 Snow Street
Ottawa, Ontario
Shovel ready lots with approved plans for semi-detached dwellings, each with income suites that are legal SDUs. Lots are being sold together, and are already severed. Together, lots are approximately 38.16 ft x 99.91 ft. Each main unit offers 3 bedroom, 2.5 bath with garage. Both income suites are 1 bed, 1 bath, with separate side entrance. Avoid demolition! There is no current home or structure in place, just vacant land. Zoning is R3VV. Survey available upon request. Architectural plans are drawn and included in purchase price. VTB mortgage possible. Just pay the development charges, pick up the permit and start building! Located on a side street, close to Cyrville LRT station, bike paths, La Cite College, shopping and a short commute to downtown. This Investment Opportunity is perfect for developers, builders, or investors. (id:50133)
RE/MAX Hallmark Realty Group
271 Meynell Road
Ottawa, Ontario
Welcome to this elegant property. Upon entering, a tiled foyer with high ceilings and an abundance of natural light greets you. The open concept floor plan blends the main living areas seamlessly. The gourmet kitchen has a 9ft ceiling and equipped with stainless steel appliances, custom cabinetry and generous center island for both meal preparation and entertaining guests. The living room has a cozy gas fireplace and captivating views of the surrounding landscape. Upstairs, the master bedroom ensuite bathroom has soaker tub, walk-in shower and dual vanities. The spacious walk-in closet offers ample storage for your wardrobe, shoes and accessories. Along with the bedrooms, the second floor features a large open loft area perfect for a home office or extra living room. The backyard has stunning landscaping, vinyl fence and beautiful interlock for outdoor gatherings. (id:50133)
Exp Realty
31 Eric Devlin Lane Unit#113
Perth, Ontario
Welcome to Lanark Lifestyles retirement residence! Lanark Lifestyles, believe in maintaining an active and engaged lifestyle focused on mental, physical and emotional health. Encouraging residents to socialize during meals, participate in mentally stimulating activities indoors, and exercise outdoors or at the gym. In this low pressure living environment - whether it's selling your home first, downsizing, relocating - you decide when you are ready to make the move and select your unit. All independent living suites are equipped with convenience, comfort and safety features such as a kitchen, generous storage space, individual temperature control, bathroom heat lamps, a shower with a built-in bench. This beautifully designed 2 bedroom plus den unit with quartz countertops, luxury laminate flooring throughout and a carpeted bedroom for that extra coziness. Enjoy your tea each morning on your 363 sqft walkout patio. Book your showing today! Open House every Wed 1-4 & Thurs 4-7 (id:50133)
Exp Realty
Royal LePage Team Realty
3d Crestlea Crescent
Ottawa, Ontario
This immaculate 3 bedroom plus Den townhouse, is located on a quiet crescent in Tanglewood. Great opportunity for an investment property or owner occupied. The ground floor features a powder room, utility room, garage access, and den with walk out access to a well maintained enclosed patio. The open concept main floor living and dining area is flooded with natural light. It features a beautiful stone faced wood burning fireplace. The kitchen has beautiful granite counters and lots of storage. The top floor has 3 bedrooms and 2 full bathrooms, one being the ensuite for the generously sized primary bedroom with a walk in closet. Close to shops, parks, Algonquin College, public transit and future LRT. The house is a must see, come have a look before it's gone! Condo fees include: property management, building insurance, water/sewer, lawn maintenance, snow removal, reserve fund allocation. (id:50133)
Exp Realty
4237 Glen Roy Road
Apple Hill, Ontario
In-Laws, Welcome! Brand new (2023) 4 bedrooms, 4-bathroom home with top quality and workmanship. On a 4acre lot (a possibility of 2 acres that could be severed). Main floor 12’ ceilings, two master bedrooms each has its own ensuit; one has a jacuzzi tub with flexible shower head and the other master has a shower. Lower level offers you large family room; 2 bedrooms, 1piece shower/bath/shower, and lots of storage, a new well, quality oversize septic system, low cost! C/AIR and heating system, R 70 installation in walls and ceiling and more! Located in tranquility and in a peaceful location close to Ottawa (60 min), Montreal (50 min) and Cornwall (30min)! See it today! (id:50133)
Power Marketing Real Estate Inc.
241 Craig Duncan Terrace
Ottawa, Ontario
Introducing Patten Homes newly deisgned elevated townhomes. The Angus with a wonderful price is exactly the place to call home. With open concept living spread throughout three floors. Ample storage space in your very own garage, a large entrance and great balcony off your living room. This unit is perfect for a first time homebuyer or investor. Located in the to be built Patten community of Shea Village. Located west of the city near public transit, Cardel Rec center and schools. These new homes make living easy and modern. These homes are to be built. Pictures are artisitic renderings. (id:50133)
Innovation Realty Ltd.
31 Spring Garden Avenue
Ottawa, Ontario
Welcome to this Mid-century jewel, centrally located & perched on an oversize 7,500 sqft lot. Built in 1962 this home was featured as the original Builders model home. This masterpiece has been updated while allowing its original beauty and style to shine through. This home features 5 bedrooms and 3 full Bathrooms, oak Hardwood flooring, designer tile work throughout, Matte black Bathroom fixtures and hardware, door handles and Shower glass, Samsung appliance package and a stunning open living space framed in by a wood fireplace and large dining room which delivers a functional entertaining vibe. With 2 large bedrooms on the main level and 3 bedrooms in the lower level this home offers room for a growing family or those looking for that generational home. The large lot also features an extra wide and deep laneway, plenty of outdoor space and two covered porches. This home transports you back to the original era, while offering the modern restoration needed for function and form. (id:50133)
Century 21 Explorer Realty Inc.
718 Expansion Road
Ottawa, Ontario
Step into the splendid, meticulously maintained 4-bed, 2.5-bath Single home that awaits you. Prime corner added luxury of having No REAR Neighbors. Modern layout that seamlessly blends an open-concept living room/office or an elegant dining space. It exudes a sense of style with its array of high-quality finishes. Main level features 9-ft ceilings, quartz countertops, upgraded kitchen cabinets, soft-close cupboards, gleaming Hwd floors & upgraded bath. 2nd level, you'll discover an expansive primary suite with an ensuite & a WIC. The additional bedrs on this level are also generously proportioned, the whole family enjoys a comfortable & private space. Seeking extra living space, FF basement offers a world of possibilities. It can be your dedicated Rec area, movie theater, or a space to unwind & relax. You'll find a convenient laundry area & ample storage space. Ideally located quick & easy access to Hwy 416, Nearby Amenities, Incl a Costco, Marketplace, Restaurants, Parks, & schools. (id:50133)
Zolo Realty
1523 Briarfield Crescent
Orleans, Ontario
Renovated & updated 2 storey 3 bedroom Townhome in Fallingbrook backing on green space ! Rare find, spacious bright home, walking distance to schools, parks, transit, shopping & much more. Nice floor plan large entrance, 2 piece washroom, kitchen with an eating area & plenty of oak cabinets & counter space plus stainless steel appliances. Bright living & dining rooms all on new vinyl flooring. Upper level has a huge primary bedroom with a full ensuite & walk-in closet and 2 good size secondary bedrooms plus another full bathroom. The lower level has a large family room with a recent gas fireplace, laundry room & 2 storage areas. Many recent updates & renovations: new flooring throughout 2022, recently painted, beautiful new front door 2021, new deluxe blinds, kitchen sink 2023, quartz countertop in the ensuite, decora plugs & switches plus many new light fixtures, paved driveway 2023, gas fireplace 2021, eavestrough replaced, large deck & fenced yard leading to green space & more... (id:50133)
Royal LePage Performance Realty
465 Denis Street
Wendover, Ontario
Absolutely Brand New (2022 Built) stunning 3 bedrooms, 2.5 bathroom semi-detach two storey in the growing community of Wendover featuring open concept living/dining room with quality flooring, stylish kitchen with beautiful cabinets. Truly a well design home with quality workmanship. Must Be Seen. Located in a family oriented community. This immaculate 3 bedroom & 2.5bathroom is located approx. 10 minutes from Rockland & ONLY 35 minutes from Ottawa. This open concept living room/dining room/kitchen , stainless steel appliances; (id:50133)
Ottawa Property Shop Realty Inc.
1248 Henry Farm Drive
Ottawa, Ontario
Extensively renovated in 2019 with uncompromising attention to detail, this exceptional 3 bed, 3 bath split-level home in Copeland Park is sure to impress. Upon entering, you're met with a stunning kitchen well-equipped with gas cooktop, two ovens, wine fridge, ample storage, granite countertops & a generous island perfect for entertaining. The liv & din area offers a warm & inviting space thAt overlooks the beautiful rear yard, accessible by the large patio doors. Lower level also offers a practical laundry area, powder room and additional storage area. Upper level features 3 spacious bedrooms, including primary bedroom with WIC and immaculate ensuite with dual sinks and oversized shower. and an additional 4 pc bathroom. Fully enclosed rear yard with paver patio and mature trees offers a private place to relax. Close proximity to shopping, parks, amenities, Algonquin College, public transit & HWY 417. Furnace, AC, wiring, plumbing, roof & windows: 2019. This home is essential new!! (id:50133)
Paul Rushforth Real Estate Inc.
805 Carling Avenue Unit#4302
Ottawa, Ontario
Experience the pinnacle of luxury in this newly built penthouse within the tallest building in Ottawa, the Claridge Icon. Perched on the 43rd floor, this unit offers jaw-dropping views of Dows Lake! Boasting 1630 sq ft of stunning living space with 2 bedrooms, 3 bathrooms and a den/office. This spacious penthouse is designed with an eye for sophistication, featuring expansive windows and a lavish open-concept great room. Chef's dream kitchen with quartz countertops, SS appliances & large island. Primary bedroom offers a huge walk-in closet & 6pc ensuite. The second bedroom also features an ensuite, ensuring privacy and comfort for guests. Impressive amenities including a gym, party room, pool, sauna, common terrace, yoga studio, concierge service and guest suites .TWO underground parking spaces and storage locker. Indulge in the epitome of condo living at its finest, steps to Dows Lake and all of the trendy shops, restaurants and bistros Little Italy has to offer! 24 hour irrevocable. (id:50133)
RE/MAX Hallmark Realty Group
25 Waterton Crescent
Ottawa, Ontario
A spacious single family home on a private corner lot conveniently located in the desirable community of Bridlewood just steps to parks, schools and the NCC Trails. The main floor features a large entrance with open living room & dining room. Main level family room off of the kitchen with eat- in & patio doors out to your amazing private backyard with Large entertaining sized deck. Upper Level Features 3 Good-Sized Bedrooms including Master with 4-Pcs Ensuite & Walk-in Closet. Fully Finished Basement and still there is lots of room to have your workshop and storage. Quiet crescent & Neighbourhood with many schools and parks. Come discover the potential this house has to offer! (id:50133)
Royal LePage Team Realty
311 Megan Drive
Carleton Place, Ontario
AN ABSOLUTE GEM. NATURAL GAS & BELL FIBE. THE ONE YOU HAVE BEEN WAITING FOR! A beautiful home on a majestic 1.5 Acre lot in desirable Beckwith, mere minutes from the amenity rich Carleton Place & Mississippi Lake! NO REAR NEIGHBOURS. Boasting an open concept floorplan that is sure to please. Oversized windows = SUNNY & BRIGHT. Large living/dining rms, 3 bedrms, 2 full bathrms (including a 3pce ensuite). The finished basement has a massive family rm (gas fireplace) for hosting or family nights together. Plenty of space to close in a 4th bedrm or home office. BONUS: direct access to garage from basement, ideal for Inlaw suite or SDU. BURSTING WITH CURB APPEAL, oversized 2car garage, long driveway w/ loads of parking, fantastic landscaping, mature trees, lush gardens, shed. BACKYARD OASIS with sprawling multi-tiered decking, 2 gazebos, NEW HOTTUB ++. This immaculate home has been meticulously maintained by its original owners. NATURAL GAS, BELL FIBE. Access to CP on foot/bike by trails. (id:50133)
Paul Rushforth Real Estate Inc.
Beausejour Drive
Ottawa, Ontario
Have you been looking for a home in Orleans but haven't yet discovered the ideal floorplan? Look no further - we present a rare opportunity to craft the home of your dreams in a well-established and highly sought-after neighbourhood. Nestled within the serene community of Chapel Hill, this lot offers more than just the promise of a new home; it promises a vibrant lifestyle. Imagine being mere minutes away from parks, inviting trails, convenient transit options, top-notch schools, restaurants, and diverse shopping opportunities. This peaceful setting is a blank canvas, awaiting your creative vision to bring it to life. Whether you envision a contemporary masterpiece, a cozy family abode, or a stylish retreat, this lot provides the canvas for your ideal home, all in a setting that boasts an established sense of community and the ease of access to all the amenities Orleans has to offer. R1W Zoning. (id:50133)
RE/MAX Hallmark Pilon Group Realty
244 Stiver Street
Russell, Ontario
Your dream home in Russell awaits, with no rear neighbours, walking distance from schools and near all amenities, this home has it all! The open concept layout welcomes you, with gleaming hardwood floors, a cozy gas fireplace in the living room and an adjacent elegant dining room. The kitchen is a chef's dream, featuring an island, ample cabinetry and patio doors to your deck. The main level hosts three large bedrooms and a relaxing 4-piece family bathroom ensuring comfortable living spaces for the entire family. The lower level includes a sitting area, 3-piece bathroom, a spacious family room and an additional bedroom with ample storage catering to all the needs of a growing family. This property highlights a double car garage and a spacious fully fenced backyard offering a large deck and no rear neighbours. Don't miss this opportunity to make it your own! (id:50133)
Exit Realty Matrix
313 St Patrick Street Unit#h
Ottawa, Ontario
Better than new! Situated in a quiet location within the vibrant Byward Market, just a short stroll from Parliament Hill, the National Art Centre, the Rideau Canal, and the Ottawa River, this rarely available 2-story stacked townhouse suite was completely renovated in 2021 with the utmost quality. It is located near the back of a fenced and gated lane and offers 2 lovely bedrooms, 2 bathrooms, one heated underground parking spot, and a storage locker.The main floor features an open concept with a bright living room and dining room, complete with a gas fireplace, high end laminated floors, and large windows. A renovated powder room is also located on this level. The new gourmet kitchen provides ample cupboard and counter space, along with a pantry and newer appliances. On the second level, find 2 bedrooms and redesigned stunning bathroom and the laundry room. Central air. Enjoy the shared outdoor terrace, fully equipped with a BBQ & seating for dining & fun. (id:50133)
RE/MAX Hallmark Realty Group
755 Beauparc Private Unit#103
Ottawa, Ontario
Bright and chic 1 bedroom condo (with open concept design) located in the exclusive Place des Gouverneurs by Richcraft. Ideally located on the ground floor. Serviced directly by the LRT Cvrville station you are minutes away from St. Laurent Shopping Centre, Ottawa University, Downtown Ottawa, Tunney’s Pasture, Westboro, and Gloucester Centre. Walking distance to St. Laurent, the NCC parkway & cycling paths. This beautiful apartment features a luxurious kitchen with S/S appliances, a breakfast bar and ample cabinet/counter space. The kitchen is open to the living room - perfect for entertaining! The living room features hardwood throughout and access to a balcony. The living room also has ample space for a desk for those that work from home. Spacious Primary bedroom with big closet. 1 surfaced parking space (9A) along with a storage locker (L4-4) are included! Bell Fibe is available at this location. 24hr irrevocable on all offers. (id:50133)
Esteem Realty Inc.
2260 Mondavi Street
Ottawa, Ontario
Don't miss the opportunity to make this charming semi-detached home in Orleans your own! This 3-bed, 3-bathroom home offers the ideal retreat for first-time homebuyers & down-sizers alike. From the moment you approach this home, you'll be captivated by its charming curb appeal. The warm exterior & well-maintained landscaping provide a welcoming invitation. As soon as you walk in you'll discover an open concept layout with hardwood floorings throughout the main floor, upgraded kitchen, with tile flooring & granite countertops. Upstairs you will find 3 generously-sized bedrooms with a full 4-piece bathroom. The spacious lower level has been thoughtfully designed to meet the needs of anyone with a fully updated 3-piece bathroom, a good sized family room area that's ideal for family hangouts, game nights & those cozy movie marathons. The fully upgraded laundry room is a game-changer, featuring modern appliances, ample storage, & a well-organized layout that makes laundry a breeze. (id:50133)
Unreserved Brokerage
14391 Pleasant Valley Road
Ingleside, Ontario
Calling first-time buyers or retirees looking to settle into a fully renovated property that is a maintenance-free, turn key home. The property will greet you with beautiful landscaping, a private driveway & 2023 built oversized double garage with the engineered ability to install a mechanics hoist, every guy's dream. A large extra reinforced deck & designated RV parking. Inside this lovely home discover the modern renovations (2019) new fully insulated, drywall throughout, new windows, doors, trim, flooring, paint, new bathrooms, new kitchen, laundry & partially finished basement all to create a modern, carefree, comfortable living space. The property boasts a new septic, new drilled well, new furnace, double-walled oil tank, Central air, HWT, sump pump with battery backup & central vac {2021} & best of all a Generlink for times when the power goes out. The metal roofs is 2023. Garage doors and siding 2023. Move now into your forever home. (id:50133)
Bennett Property Shop Realty
Zolo Realty
500 Melbourne Avenue
Ottawa, Ontario
Welcome home to 500 Melbourne Ave! This modern new construction home has been designer finished by Tanner Vine and features beautiful selections throughout. A spacious foyer, stylish powder room and main floor office are all inviting and tastefully appointed, however the real jewel is the beautiful kitchen, crafted by Cedar Ridge with beautiful natural stone countertops, and large sheet DEKTON porcelain backsplash. The bright and spacious living and dinning area are anchored with a beautiful fireplace and flow to the deck and extra deep backyard. Second level offers an impressive primary suite w/5pc Ensuite & walk-in closet, as well as 3 additional bedrooms, a shared bath & a convenient laundry room. Lower level has a welcoming family room w/full bath. Inspired for daily family life & ease of entertaining. Enjoy all that McKellar Park has to offer – reputable schools, mere steps from Dovercourt Recreation Centre, convenient transit & nearby quaint Westboro shops & services. (id:50133)
Engel & Volkers Ottawa Central
153 Esterbrook Drive
Ottawa, Ontario
Immaculate condition - just like NEW - this open concept 3 bedroom, 2.5 bath single family home boasts 2250 SqFt PLUS Finish Basement. Located in Spring Valley Trails in the Heart of Magnificent Mer Bleue Conservation area of Orleans. This Stunning home features many builder upgrades including 9 foot ceilings, custom kitchen with white shaker doors, stone countertops, upgraded Samsung kitchen appliances, hardwood and porcelain ceramic tile floors on ground level, hardwood curved staircase and upper level hallway. Upstairs laundry with Whirlpool appliances for convenience of everyday life and an oversized professionally finished basement /rec room with egress windows and rough in for additional bath. Outside, enjoy the private fenced yard awaiting your personal touch. Close proximity to parks, serene trails, groceries, schools, and a 15-min DT Ottawa. (id:50133)
Engel & Volkers Ottawa Central
Solid Rock Realty
433 Trident Mews
Ottawa, Ontario
Stunning 3 bed, 2.5 bath END UNIT townhome built by HN Homes. Main-level open-concept kitchen with a breakfast bar with quartz counters. Living, dining room with hardwood flooring, 2pc bath, and convenient garage access to compliment the main level. The second level features a large master bedroom, ensuite bath with quartz countertops, double sinks, and custom walk-in shower as well as a spacious walk in closet. 2 other great-sized bedrooms, a handy laundry room, a loft space perfect for working from home, and an upgraded 4pc bath with quartz countertops. The lower level has a large rec room and plenty of storage. What a stunning townhome you must see. (id:50133)
RE/MAX Absolute Sam Moussa Realty
1195 Richmond Road Unit#1107
Ottawa, Ontario
Enjoy a worry-free life style. The Halcyon offers a wide array of amenities; inviting outdoor pool, beautiful gardens, a generously-sized party room with a dance floor and a fully equipped kitchen, a cozy card room, a convenient workshop, guest suite, an exercise room to keep you active, and secure underground parking with additional storage. For your guests, there is ample visitor parking available. For the nature enthusiasts, proximity to breathtaking outdoor spaces. Steps away from scenic paths, trails on the Ottawa River, beaches and Mud Lake. Nearby; Lincoln Fields, Westboro boutiques, future LRT. OC Transpo just steps away. Truly exceptional for those who prefer the outdoors and easy access to urban amenities. Condo fees are inclusive of all utilities – water, heat, hydro maintenance, building insurance, Bell high speed. Experience the comfortable, convenient, and captivating living at its finest. Don't miss this opportunity to be a part of this exceptional community! (id:50133)
Royal LePage Team Realty
119 Daniel Street S
Arnprior, Ontario
Welcome to this exquisite and extensively renovated 2-storey home in the heart of Arnprior that artfully combines the charm of traditional architecture with impressive modern updates. You will be immediately captivated by the stunning interior with meticulous attention to detail. Boasting 2 beds + den and 2 picture-perfect baths. The open-concept layout is perfect for entertaining and the chef's dream kitchen offers loads of wow factor with high-end finishes, including one-of-a-kind granite countertops and new, high-efficiency fingerprint resistant, ss appliances for a clean, polished look. Every detail has been thoughtfully chosen to create a seamless blend of style and functionality. The beautiful lg lot offers tranquillity in the backyard with a new deck, potential for a garage, no rear neighbours and a ravine backdrop - the canvas for the nature's paradise of your dreams. Convenient to amenities, this home offers an unrivalled blend of modern convenience and upscale comfort. (id:50133)
RE/MAX Affiliates Realty Ltd.
100 Dagenham Street
Stittsville, Ontario
Welcome to your dream home! Highly upgraded Richcraft home; the Baldwin, set on a premium corner lot. This spacious 4-bedroom home offers the perfect blend of nature and convenience, nestled by the tranquil forest and a beautiful park. The main floor features an inviting entrance opening to an open concept living/dining room, vaulted ceilings throughout the house and hardwood floors. Indulge in culinary excellence with a chef's dream kitchen complete stone countertops, double oven and separate stove top. Upstairs boast 4 ample bedrooms and convenient laundry room. The primary bedroom features a spa like ensuite with separate shower and soaker tub. A finished lower level compliments the home and allows for extra flex space. Over 200K in upgrades, this property absolutely shines. (id:50133)
Century 21 Synergy Realty Inc
12284 County Rd 18 Road
Williamsburg, Ontario
12284 County Rd 18 a 2 Bedroom Bungalow, w/a spacious floor plan, the P/Bedroom provides space enough for another Bedroom. The oversized garage is suitable not only to parking but also has a workshop or storage area if required. Sizeable the treed lot is also private and well situated in a small Residential Enclave of nicely presented homes in the Williamsburg area. 12284 County Rd 18 is being sold in, "as is, where is" condition, because the Seller has never lived there, it requires extensive renovating, but certainly has lots of potential to be turned into a beautiful family home which would fit very nicely amongst all the other well presented homes, with Sewers connected, in this lovely Residential Enclave. All written Offers require a minimum of (48) hour irrevocable. (id:50133)
Royal LePage Team Realty
132 Forward Avenue Unit#b
Ottawa, Ontario
Welcome to 132 Forward, centrally located in the bustling neighbourhood of Mechanicsville. Perfect for those on the go that want quick access to amenities while living in a chic space. Steps away from Parkdale Farmer's Market and LRT station, as well as walking distance to local shops and top rated restaurants for foodies. Sweat out those carbs at one of the many surrounding fitness centres or take a stroll along the peaceful Ottawa river. If the views and location aren't enough, 132 Forward presents a beautiful opportunity to live in a modern newly built three bedroom home. Bright, open concept living area and kitchen with hardwood floors throughout. Walk upstairs to two spacious bedrooms, main full bathroom, and stacked laundry. Head to the top floor to your own private oasis: full floor bedroom with 4-piece ensuite bathroom, custom closet, and beautiful balcony. Don't miss out on this great opportunity to live in one of the city's hot spots - book your showing today! (id:50133)
The Agency Ottawa

