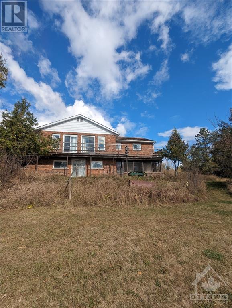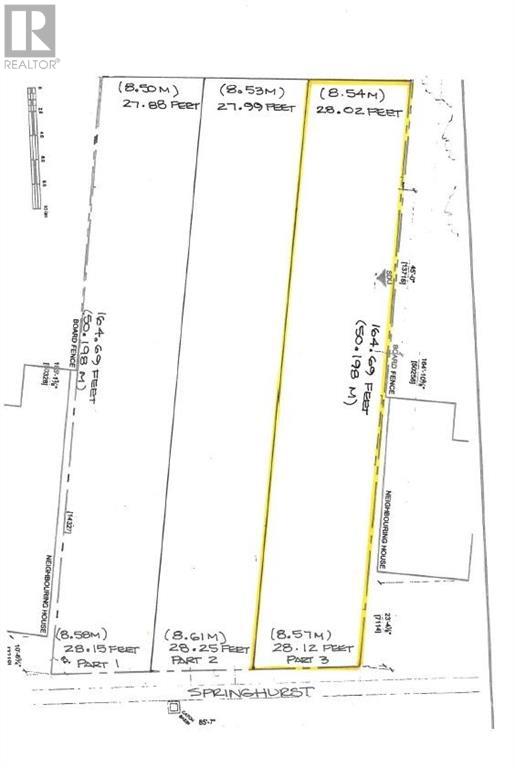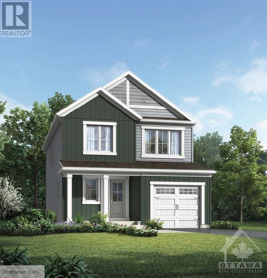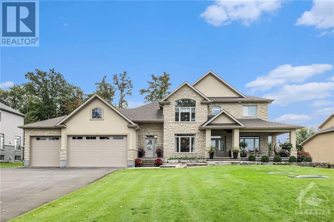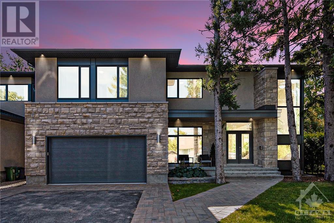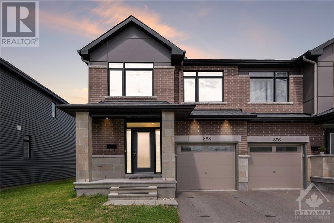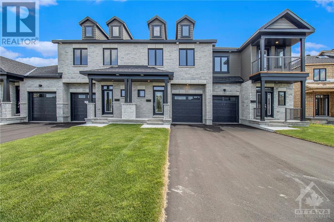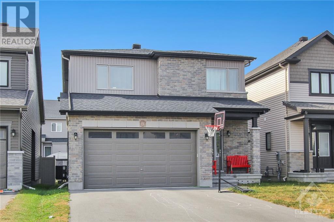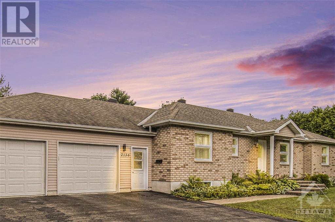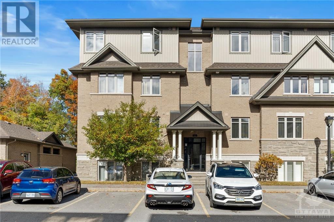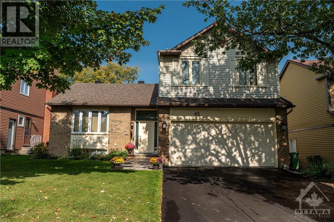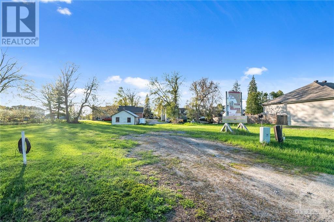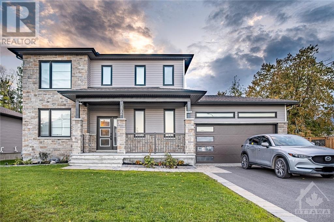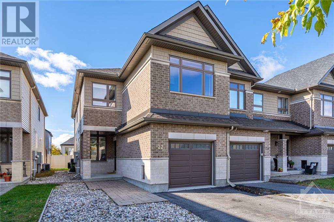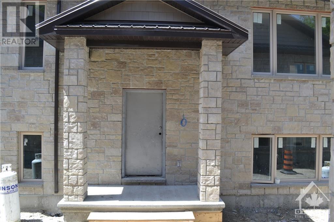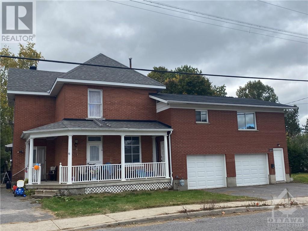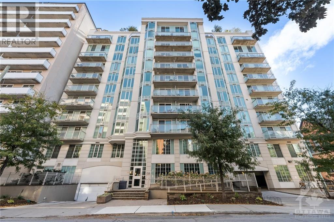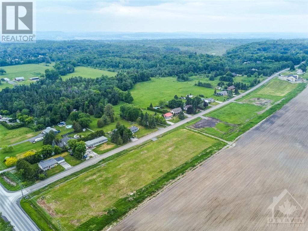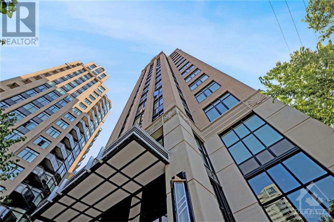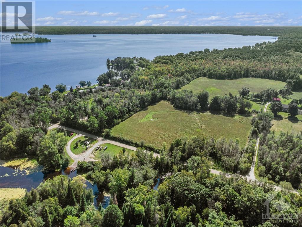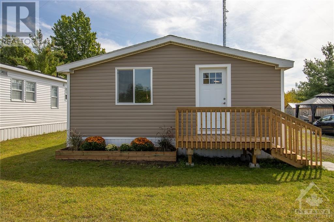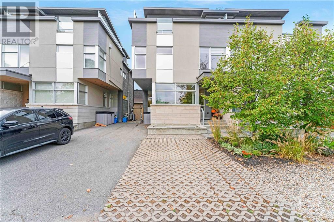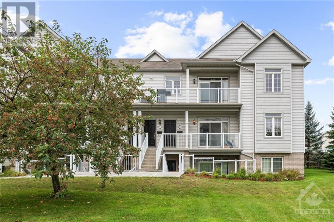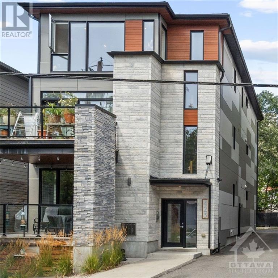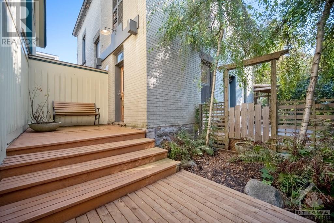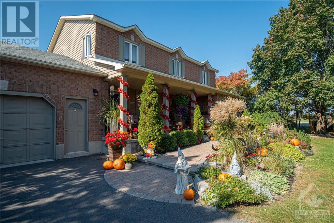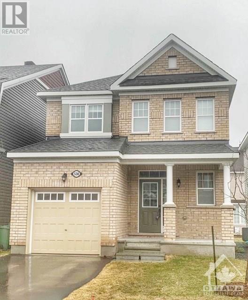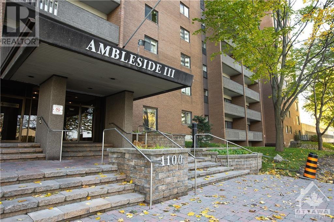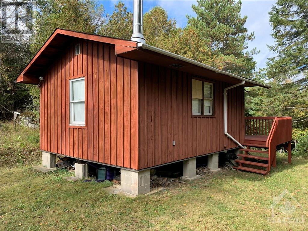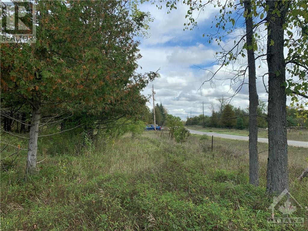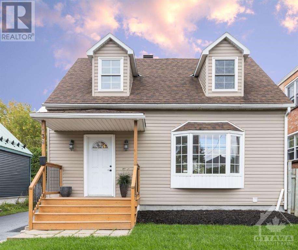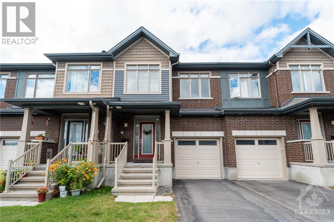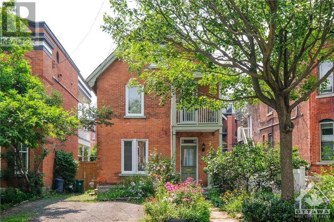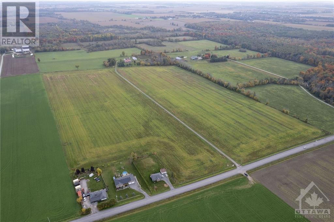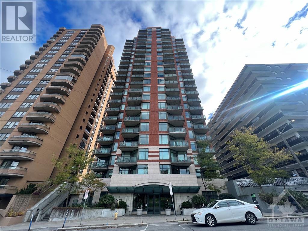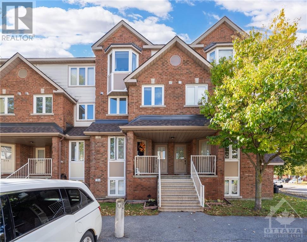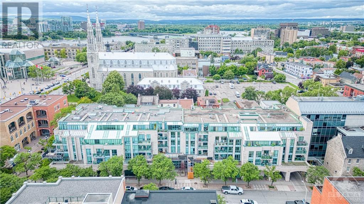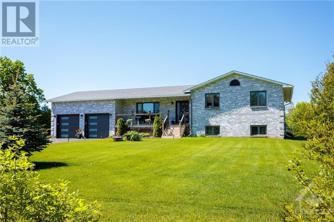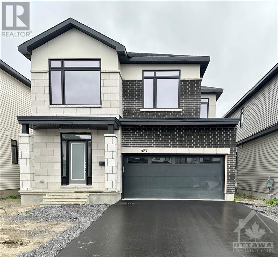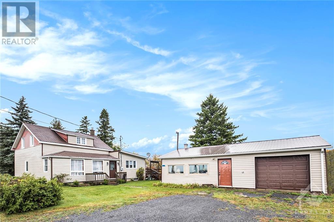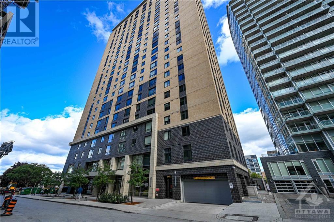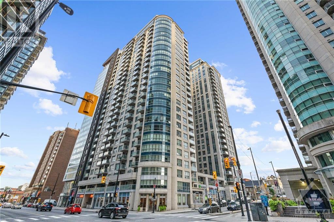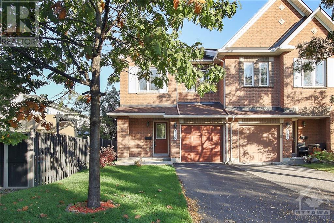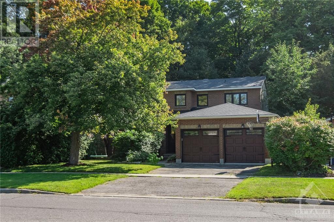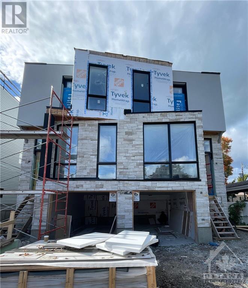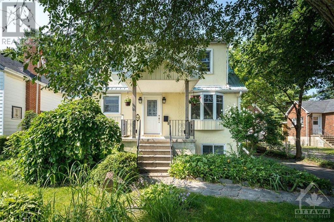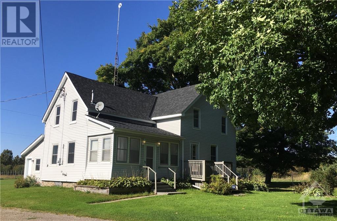9993 Highway 60 Highway
Wilberforce, Ontario
Great opportunity in this Wilber Lake waterfront acreage home and property with lots of highway frontage. Over 22 acres with many fields and fencing for the small scale farm enthusiasts. The home offers a great open floor plan and cathedral ceilings designed to take advantage of the amazing views of Wilbur Lake. A central feature fireplace is the perfect place to enjoy the winter months. The house is ready for a new owner's inspiration and elbow grease for updates and rejuvenation. The house is well protected from the highway and offers a walk out-basement. Apple tree's and a pear tree provide your own fruit! Many outbuildings on the property. Perfect for someone looking to have a great starting point for country living on waterfront. The property including land, house and all buildings plus appliances are being sold as-is, where-is with no warranties expressed or implied by the seller. *48hr irrevocable required on all offers. Note: Property taxes are reduced due to farm tax class. (id:50133)
Royal LePage Team Realty
Part3-67 Springhurst Avenue
Ottawa, Ontario
EXISTING HOME TO BE DEMOLISHED BY SELLER. THIS LOT INCLUDES HST & A SAVING ON THE BUILDING PERMIT. BUILD YOUR "FOREVER HOME" ON THIS LOVELY OVERSIZED LOT. LOCATION +++ ONLY STEPS FROM SHOPS AND RESTAURANTS. A SHORT STROLL TO THE RIDEAU RIVER WITH LEISURE PATHWAYS, PARKS & PLAY GROUNDS. THIS LOT WILL ACCOMODATE A SIZEABLE HOME AND OR TWO UNITS. PROPERTY IS CONDITIONAL UPON SEVERANCE (AT SELLER'S EXPENSE). SELLER MAY ASSIST WITH FINANCING WITH GOOD COVENANT. SUGGESTED PLANS ATTACHED AS PHOTOS OF LOT DIVISION. ONE WAY STREET MAKING THIS AN IDEAL, QUIET LOCATION. BUILD. (SEE LISTING AGENT REGARDING HST) LOT IS EASILY SEEN FROM THE STREET & SERVICE FOR HYDRO, WATER/SEWER & GAS ON STREET FRONTAGE. (id:50133)
RE/MAX Hallmark Realty Group
1110 Depencier Drive
Kemptville, Ontario
Preview the new vibrant Up-and-Coming Oxford Village community! A Harmonious Blend of Country & Urban Living: The Nexus by Mattamy Homes is an Energy-Star Certified townhome, featuring a well-appointed layout, 3beds, 3.5 baths & single-car garage. The main living spaces boast 9' ceilings, open concept, perfect for entertaining. 2nd level features a king-sized primary suite, spa like bath oasis & walk-in closet. You'll love the finished basement upgrade w/ bathroom. Purchase includes a bonus of $20k to spend at the design studio to customize the finishes from this award-winning builder. Experience a sense of community that's woven into your everyday: explore many scenic trails close to home, make connections at the local shops & eateries in downtown Kemptville, or practice your swing on the nearby golf courses. This well-established community already has great schools, excellent shopping & tons of recreation. Easy access to the 416 gets you into Ottawa in under 30 min. Don't miss out! (id:50133)
Royal LePage Team Realty
142 Young Street
Ottawa, Ontario
Large all brick Duplex. The two apartments have identical layouts. Second floor has an additional bedroom over the foyer. 1200 sq ft for each unit. There is also a separate door out the back of each apartment. Large principal rooms. Strip oak floors thru-out. All newer Bowen windows on the main floor and larger basement windows, The basement is dry, partially done, has the same layout, normal height ceilings w/ fire retardant drywall, a rough-in bath and a separate unused side entrance. SDU, or second dwelling unit?. There is a hook-up for washer/dryer on the main floor. Two parking spots directly in front. Upgraded separated electrical. Added insulation in the attic. Shingles replaced within 10 years. The backyard raised bed has weeping tiles to remove the run-off from the rear neighbours. The outside house dimensions are 28' x 47'. This property has great potential. An ideal home for a multi-generation family in a very desirable neighbourhood. 24 hour irrevocable on all offers. (id:50133)
Sutton Group - Ottawa Realty
1890 Cedarlakes Way
Ottawa, Ontario
This dream custom built WATERFRONT home, in the beautiful community of Greely, is stunning. Enjoy Estate Living within a quick commute to the city. High-end finishes & attention to detail throughout. Kitchen w/quartz counters, island w/breakfast bar, chef inspired appliances, large pantry & eating area overlooking the lake. Enjoy your morning coffees on your screen porch right off the kitchen. Main floor also features, large living room with stone fireplace, large dining room with custom table, office, custom mudroom, laundry room & powder room. The 2nd floor features 4 beds, jack&jill bath, 2 ensuites & 2 walking closets, & balcony. Finished basement w/theatre, gym (5th bedroom), full bath. Backyard features hot tub, composite deck, stamped concrete landing, screened porch & gorgeous waterfront & beach. Property has 3 car garage w/epoxy floor & basement access. You can also find a Multi-room home audio system throughout. Assc. fee ($170 per year) covers common element maintenance. (id:50133)
Beefree Inc.
108 Chippewa Avenue
Ottawa, Ontario
Elegant & Modern 4Bed, 3.5Bath Home w/Private Access to Self-Contained 4Bed, 2Bath Legal BSMT Suite Generating $3,650/month in Income! Great Opportunity for Generational Families, Savvy Realtor or Astute Homeowners looking for their next home w/Strong Income to Offset Expenses! Built by Ethos Developments, a Reputable - Award Winning Builder & GOHBA Member. This STUNNING Custom Built Home sits undisturbed on a quiet cul-de-sac in SoughtAfter St.Claire Gardens on an Oversized 62’ Wide Lot. Main FLR Open Concept Living, 9ft Ceilings, Expansive Windows & Wide Oak Floors throughout. Designer Kitchen has 16’ Seamless Island, Built-In Fridge, Hi-End Bosch Appl & Wet Bar! Primary BedRM Retreat w/Spa-Like 6pc Ensuite w/Stand Alone Tub, In Floor Heating, Shower w/Imported Italian Tile & MASSIVE Wlk-through Closet w/Built In Wardrobe. Covered Terrace off Primary w/Balcony, Complete Privacy! Located in close proximity to Shopping, Schools & Transit including 1.7km from new Baseline Station LRT (id:50133)
Exp Realty
868 Solarium Avenue
Ottawa, Ontario
Exceptional 3-Bed, 2.5-Bath Claridge "Whitney" Model End Unit in the Highly Sought-after Neighbourhood of Riverside South Showcases a Contemporary Open-Concept Design Enhanced by a Multitude of Upgrades. Bright and Spacious Main Floor Features Hardwood Floors, Ceramic Tiles, and 9ft Ceilings. Abundant Natural Light Streams Through Expansive Windows. Well-Appointed Kitchen Boasts an Extended Kitchen Island, Quartz Countertops, Premium Cabinetry, and Overlooks the Cozy Living Space. Powder Room, Large Modern Gas Fireplace & Motorized Blinds Add a Touch of Convenience to the Ambiance. On the Second Floor, Find the Primary Bedroom with a Large Walk-in Closet and a 3-Piece Ensuite, Along with Two Additional Bedrooms and Another Full Bathroom. Lower Level Offers a Finished Basement, Laundry, and Ample Storage. Conveniently Located Near Schools, Parks, and Transit Options in a Family-Friendly Neighbourhood. Experience the Perfect Blend of Modern Living and Suburban Comfort. (id:50133)
Exp Realty
957 Cologne Street
Embrun, Ontario
Welcome to this stunning 2-storey townhome boasting over 2100 sq. ft. Step into the spacious open-concept layout, where natural light floods the living space, creating an inviting ambiance. The well-appointed kitchen boasts an abundance of cabinets and quartz countertops, ideal for culinary enthusiasts and entertainment alike. Cozy up in the living rm by the elegant fireplace, perfect for relaxing evenings. Adjacent to the living area, the dining space features patio doors that lead out to your private backyard oasis, seamlessly blending indoor and outdoor living. The second level offers convenience and luxury w/ a full 4-piece bathrm, 3 bedrms, each equipped w/ walk-in closets, providing ample storage for all your needs. The primary bedrm takes center stage w/ its own 3-piece ensuite creating a serene retreat for relaxation. The lower level of this remarkable home has been fully finished and offers plenty of space and storage. Don't miss it! (id:50133)
Exit Realty Matrix
694 Parade Drive
Ottawa, Ontario
Your Dream Home in Stittsville's best Neighbourhood. Welcome to the epitome of modern living! Nestled in a beautiful and family-friendly neighbourhood, this almost-new, well maintained spacious 4-bedroom, 3-bathroom detached home is the perfect blend of style, comfort, and convenience. 2.5 Bathrooms, beautiful hardwood floors, cozy fireplace, large kitchen Island, fantastic master bedroom with ensuite bathroom and a large walking closet, Sunlit Open Concept, abundance of natural light streaming in through big windows. The open-concept design creates a spacious and inviting atmosphere, perfect for entertaining family and friends. Enjoy the great outdoors in your own backyard, a nice-sized space perfect for gardening. Playgrounds, offering the perfect backdrop for leisurely strolls or outdoor activities. With schools nearby, your kids will have a safe and convenient journey to education. Your dream home awaits! (id:50133)
RE/MAX Hallmark Realty Group
2136 Lemery Street
Bourget, Ontario
This stunning home nestled in a tranquil neighborhood, offers both comfort & style that could be yours! Step through the large entryway into the open-concept living/kitchen/dining area. Gleaming quartz counters add a touch of elegance & create the perfect space for culinary creations & entertaining guests. The whole home has been tastefully updated. Generous-sized rooms ensure privacy & relaxation. With the absence of any carpeting, you can say goodbye to the hassle of allergies or difficult clean-ups as you revel in the convenience of quality easy-to-maintain flooring throughout. Outside you'll discover the park-like setting that surrounds the property. The fenced yard offers security & safety for children/pets to play. The landscaped exterior completes the picture-perfect allure of this home. Enjoy the beauty of nature right at your doorstep, whether it's savoring morning coffee on the deck or immersing yourself in the tranquility of the surroundings. Some digitally enhanced photos. (id:50133)
Bennett Property Shop Realty
21 Tadley Private Unit#b
Nepean, Ontario
Beautiful end unit is nestled in a peaceful and serene treed area, with no rear neighbours. Beautiful spacious condo, quiet unit and building. Enjoy the bright and open concept. Great space and flow throughout. 2 spacious bedrooms and 2 full bathrooms. Beautiful kitchen with stunning quartz countertops, plenty of cupboard space and a bonus pantry. Large Island that seats 3 comfortably. The lovely patio space is very private backing onto the wooded area. Parking just outside your door. Great condo with a healthy reserve fund. Amazing location within walking distance to transit, path, shopping nearby. Don't miss this one! (id:50133)
Royal LePage Team Realty
45 Pattermead Crescent
Ottawa, Ontario
Welcome home! This spacious and well maintained home is sure to provide space and functionality. The second level features generous living/dining rooms with vaulted ceilings and beautiful hardwood floors which lead to the well proportioned eat in kitchen with abundant counter space and bright windows. A few steps down and you are back at the entrance level in the comfortably laid out family room. The entrance level has a main floor laundry, powder room and garage entrance which are conveniently tucked away from the living space while still giving easy access. Upper level boasts a primary bedroom with his and her closets and an ensuite, as well as three additional bedrooms and a main bathroom. The lower level includes an additional rec room, full bathroom and a home office. Beautifully landscaped exterior which has a backyard in-ground pool. Located within walking distance to schools, Owl Park, Hunt Club Community Centre, transit, and grocery stores. 24 hour irrevocable. (id:50133)
Engel & Volkers Ottawa Central
142 Charron Street
Rockland, Ontario
Looking to build your dream home? Opportunity awaits for a single family home or a single home with a secondary dwelling on this oversized lot in a quiet and desirable sub-division in the heart of Rockland. All services are on the property. Conveniently located within walking distance to schools, all amenities, playgrounds and quick access to the highway. Let your imagination run wild! Property is subject to HST. (id:50133)
RE/MAX Absolute Walker Realty
RE/MAX Hallmark Pilon Group Realty
472 Arora Crescent
Winchester, Ontario
Imagine the quietude of the country, with the convenience and charm of a friendly small town, within an easy country-drive commute to Ottawa. Enjoy the combined comforts and pleasures of 2021 home technology with a 65 x 115 ravine lot, with wonderful landscaping, patios, raised deck, raised garden beds, trellises, lots of storage, and a stylish top-end gazebo. Each floor is approximately 950 sq ft. The garage is approx. 435 sq. ft. with 11’7” ceiling; will you put in a hoist, overhead storage, or a play mezzanine for the kids? What would you like to do with 950 sq. ft. of high, dry and warm basement? Lightly lived in and neutrally colored this move-in home awaits you. FEATURES: High end finishes, hardwood throughout, quartz counters, 200-amps service, 2nd level washer/dryer, 9-ft ceilings on main, open concept kitchen-dining-living room. Large office/den at-home office conveniently located by front door. Mud room off garage with powder room and 2 large closets. (id:50133)
Sutton Group - Ottawa Realty
122 Woodhurst Crescent
Ottawa, Ontario
Welcome to 122 Woodhurst where elegance meets functionality! This stunning Beckwith model is a true gem. As you step inside you'll be greeted by the rich warmth of hardwood floors, which extend seamlessly up the inviting staircase to the second floor. The heart of this home is the beautifully designed kitchen featuring a waterfall quartz island and an upgraded pantry, perfect for culinary enthusiasts. Upper level feature 3 spacious bedrooms, a huge primary suite, conveniently located laundry room and two additional spacious bedrooms, including one with vaulted ceilings and built in cabinetry. The finished lower level is a versatile space, ideal for a recreation room or multiple zones, also includes a 3 piece bath rough in. Outside you'll find a fenced yard that offers privacy and serenity. Enjoy the beauty of the outdoors on your deck or stone patio. You're within easy reach of parks, Trans Canada Trail and the area boasts excellent schools, making this home a haven for families. (id:50133)
Engel & Volkers Ottawa Central
3528 Mcbean Street Unit#a
Ottawa, Ontario
Rare Apartment Complexes in The Heart of Richmond. This luxury 2 bedroom units boast spacious private living quarters with open concept, 9ft ceilings, upgraded kitchens with granite counter tops, private laundry, inclusive heat, walking distance to all amenities and much more. Call today to book your private viewing! (id:50133)
Keller Williams Integrity Realty
Keller Williams Integrity The West Team Realty
70 Poole Street
Arnprior, Ontario
SPACIOUS 3 STOREY BRICK HOME, OFFERING A TWO CAR GARAGE, GENEROUS SIZED BACKYARD , AND A 2 BEDROOM APARTMENT OVER THE GARAGE. THE 2 SEPARATE LANEWAYS CAN ACCOMODATE 4 VEHICLES. LOCATION ALLOWS WALKING DISTANCE TO TOWN FOR NUMEROUS AMMENITIES, YET AN ABUNDANCE OF YARD AREA FOR GARDENING, CHILDREN PLAYING ETC. THE 2 BEDROOM APARTMENT IS ELECTRIC HEAT. THE MAIN HOME IS A 3 STOREY , 3 BEDROOM WITH POSSIBLE 4TH BEDROOM ON MAIN LEVEL IN BACK ADDITION AREA. THERE WILL BE NO INTERIOR PHOTOS IN MAIN UNIT. APARTMENT PHOTOS WILL BE AVAILABLE. (id:50133)
Coldwell Banker Valley Wide Real Estate Ltd
138 Somerset Street W Unit#1107
Ottawa, Ontario
Location, Location, Location! Welcome home to this wonderful 1 bedroom with underground parking in the Golden Triangle! A few steps from your front door you will find some of the best restaurants, coffee shops and local shopping this city has to offer. Enjoy a morning walk along the canal in the summer or a nice skate during our winter months. This unit features beautiful hardwood floors throughout the dining/living room, space for a home office, and an upgraded kitchen with all your cooking needs. The large bedroom features a wall to wall closet for all of your clothing and large windows that bring in a lot of natural light. The spacious 4pc bathroom also includes in-unit laundry. In addition to the storage room in the unit, you have a large storage locker that comes included. The building features a large rooftop terrace, sun room, library and party room. If you love the energy of city life, then this unit is for you! Contact LB for more details. (id:50133)
Solid Rock Realty
1900 Clark Road
Rockland, Ontario
Fantastic 1.028 acre building lot just minutes from Rockland. This flat site offers a south facing yard and will have the sun shining on it all day. Backing onto a farm you will have no rear neighbours. Building plans and financing available or bring your own builder and imagination. (id:50133)
Paul Rushforth Real Estate Inc.
245 Kent Street Unit#707
Ottawa, Ontario
Welcome to Unit 707 at 245 Kent. Enter to discover a spacious open-concept living area merging the kitchen, dining, and lounge spaces seamlessly. The modern kitchen boasts white cabinets, stainless steel appliances, and studio lighting. A glass sliding door leads to a roomy balcony with great views of the city. The bedroom features ample sunlight, hardwood flooring, and a generous closet. The tastefully designed bathroom offers tiled flooring and a roomy vanity. In-unit laundry is neatly tucked in a closet. 245 Kent Street, known as Hudson Park, is in Centretown, offering historic charm with modern vitality, offering diverse dining, boutiques, and cultural venues. Within 245 Kent, find a fully equipped fitness center and a calming yoga studio. The rooftop terrace offers Ottawa skyline views, lounge spots, and a barbecue area. A lush courtyard resides on the second floor, hidden from the busy city streets. Practical features include secure underground parking and bike storage. (id:50133)
RE/MAX Hallmark Realty Group
2 Drummond Concession 9a Road
Perth, Ontario
The perfect lot for your custom home! Ideally situated between Carleton Place & Perth this private 1.5 Acre lot would be the ideal spot to build that custom home you have been dreaming of! Located on a quiet street with direct access to Mississippi Lake, via boat directly across street, south west facing backyard and nothing but peaceful and tranquil surroundings! Plenty of amenities in nearby Perth & Carleton Place - shopping, restaurants...you name it! Just 50 minutes to Ottawa. Note: HST is applicable. (id:50133)
Keller Williams Integrity Realty
6736 Chris Tierney Private
Ottawa, Ontario
Welcome Home to 6736 Chris Tierney Pvt. in southern Greely. This Cozy modular bungalow has been designed with your comfort and budget in mind!Recently remodeled 3-bedroom residence is situated on a generously sized leased lot (50’ x 150’) with no neighbors to the rear. The open-concept living space features a vaulted ceiling, offering a bright and spacious atmosphere. You’ll find a newly installed galley kitchen with three appliances and an adjoining pantry/laundry room. The rear bedroom boasts a sliding glass door that opens to a freshly constructed 12’ x 16’ deck, complete with stairs leading to the backyard and a storage shed. The monthly lot fees, at $580 per month, cover land lease, septic, park maintenance, snow removal, garbage pickup, and property taxes. Please note that any offers made are contingent on the Buyer’s land lease application being approved by the Park. 24hrs irrevocable on all offers.Book your showings today! (id:50133)
Power Marketing Real Estate Inc.
276 Beechgrove Avenue
Ottawa, Ontario
This beautiful home in Westboro Beach includes an in-law suite/apartment (with sep meters), is on a quiet street and is just steps to great schools, the Beach, Transit & LRT, Shops/Restaurants on Richmond, and scenic jogging/cycling/ski trails along the Ottawa River. The modern design reflects quality & luxury throughout and boasts expansive spaces across all levels. Features include 5 bedrms, 4 bathrms, hardwood & tile floors, large windows, Chefs Kitchen with large island, quartz countertops and custom built-in appliances & cabinets. 2nd flr laundry. Spacious Primary occupies entire 3rd floor and features a sizeable walk-in closet & ensuite with oversized rain shower, lrg soaker tub & heated flr. The finished basement has sep entrance, livingrm, kitchen, bedrm, 4pc bath, laundry & heated flrs, and can be used as an in-law suite, rental apartment (income), teenager suite or rec area. Enjoy spectacular views from the roof-top terrace. 3 car driveway. Enjoy luxurious living in Westboro! (id:50133)
Royal LePage Performance Realty
105 Artesa Private Unit#l
Kanata, Ontario
Welcome to Artesa Private... an inviting 2-bedroom condo in the sought-after community of Bridlewood Trails. This modern & well-maintained unit offers the perfect blend of comfort & convenience w/Laminate flrs & carpet in bdrms. The Primary Suite features an Ensuite Bath for your relaxation & privacy. Additionally, a main bath serves the second bedroom & guests, ensuring everyone's comfort. The heart of the home is a bright & airy open-concept Living, Dining, & Kitchen area w/vaulted ceiling that adds a sense of spaciousness. The Kitchen is equipped w/SS appliances & ample counter space. Step outside to your large private balcony, complete w/gas line for your BBQ. In-suite stacked laundry adds to the convenience. In Bridlewood Trails, you'll appreciate the proximity to a wealth of amenities, including shopping, grocery stores, recreational facilities, restaurants, & more. Don't miss the opportunity to make this condo your new home & enjoy comfortable living in a vibrant community. (id:50133)
Innovation Realty Ltd.
423 Ravenhill Avenue Unit#d
Ottawa, Ontario
2 Months Free Rent!! Welcome to the heart of Westboro! This modern pet-friendly shareable 2 Bedroom | 2 Full Bathroom lower level unit designed by award-winning architect Jason Flynn is sure to impress and perfect for roommates! On either side of the unit are 2 generous-sized bedrooms each with their own double closets and private 3-piece bathrooms with a walk in glass shower. Welcomed by sleek design elements, this 1439 sqft open-concept living/dining room includes LED pot-lighting throughout and in-unit laundry. The modern kitchen boasts stainless steel appliances, tons of cupboard space, large island, high-end backsplash, & quartz counters. Steps from Westboro Station to the LRT, shopping, schools, some of Ottawa’s top restaurants, & so much more. (id:50133)
Royal LePage Team Realty Adam Mills
2-169 Mackay Street
Ottawa, Ontario
A natural oasis, amidst the hustle & bustle of village life. Duplex ownership offers numerous possibilities. Upper & lower units in sought-after New Edinburgh, quietly tucked away from Mackay St in a private, sun filled courtyard. Inside, find hardwood floors, high ceilings, architectural interest & old-world charm combined with modern upgrades. Private outdoor spaces - perfect for entertaining, include gardens, multiple decks & a pergola. (id:50133)
Royal LePage Team Realty
5515 Old Mill Way
Manotick, Ontario
Quite a place! Welcome to this very fine, bright and enjoyable Manotick 4 BR family home on a large, beautiful country-sized lot. Overlooking the deck and 222' deep, extensively landscaped and private yard, is your main living area - the open-concept kitchen, eating area and family room c/w gas fireplace. WOW! And check the storage! There is a separate, large LR (20' x 12') with hardwood floors, and also a private DR. From the front verandah you enter the spacious foyer, or come in via the double-car garage through the laundry/mud rm and powder rm. The 2nd floor features 4 BR's; the primary BR has a striking ensuite. About half the basement is finished into a rec room and 5th bedroom. The large composite back deck area features a hot tub, gazebo and patio. It's an easy stroll into the village, and all it offers, and just a minute or so walk to Tim Horton's, 2 drugstores, the TD Bank, and a convenient mini-mall. Overnight notice pls for showings; 24 hours irrevocable on all offers. (id:50133)
Tony Welland Real Estate
530 Millars Sound Way
Ottawa, Ontario
Great Location! Welcome to this amazing 3 bedroom, 3 bathroom Detached home located in a desirable neighborhood of Barrhaven/ Half Moon Bay! Open concept main level offers 9' ceilings, ceramic tiles, laminate flooring, and oversized windows. Kitchen provides lots of cabinets and storage, stainless steel appliances plus a large island separating from the main living area. Breakfast area leads to a Fully fenced backyard through large patio doors. The curved staircase ends up to the 2nd level. Primary bedroom has a large walk in closet + linen closet and an Ensuite with double sinks and shower. The other 2 good-sized bedrooms have mirrored closets. Main bath with double sinks and convenient 2nd level laundry complete this level. It feels like Home! (id:50133)
Keller Williams Integrity Realty
1100 Ambleside Drive Unit#507
Ottawa, Ontario
Bright, freshly painted, 2 bedroom, 1 bathroom unit in prime location. Steps from Kichi Zibi Mikan Parkway, Carlingwood Shopping Centre, and the future Orchard LRT line. There is a bus stop right in front of the building. Under 10 minutes drive to Westboro and about 15 minutes to Parliament Hill. One underground parking and one locker included. All utilities are included in the rent (gas, hydro, A/C, water).The Ambleside III building offers amenities such as an exercise room, party room, workshop room, guest suites, sauna, outdoor pool, billiards room. (id:50133)
Coldwell Banker Sarazen Realty
5880 Mcdonalds Corners Road
Mcdonalds Corners, Ontario
This ideal building lot of 2.5 acres is situated on a gently sloping rise, nestled among a maturing pine plantation and fronting on paved County Road 12. Transform the rustic cedar-sided cabin overlooking your lot into a great craftsman’s workshop or artist’s studio. With 240 square ft, hydro (100 amp panel, 220 volt plug), and a cozy woodstove, your cabin retreat offers many imaginative possibilities for adaptive re-use. Added features are an approved grey-water pit and outhouse privy. Only 45 minutes north-west of Ottawa, 15 minutes to the Town of Perth. Just two minutes to McDonalds Corners Highland Store, with groceries, ice cream, breakfast specials and more. Many lakes and trails in the area to enjoy. (id:50133)
Homes & Cottages Unlimited Realty Inc.
5882 Mcdonalds Corners Road
Mcdonalds Corners, Ontario
Build your dream home on this 2.5 acre building lot with frontage on paved County Road 12 in McDonalds Corners. With a healthy mix of hardwood, maples and pines at the rear of the lot, your home will overlook the gently sloping former farm meadow. Wild apple trees and fragrant lilac bushes skirt the property. Hydro pole ready for hook-up. Improved connectivity with cell tower installation coming soon. Starlink is in the area. The local Highlands Country store boasts a post office, fresh produce, groceries, breakfast and lunch specials. Schools in nearby Lanark and Perth. Dalhousie Lake with good fishing and boating just down the hill from the village. (id:50133)
Homes & Cottages Unlimited Realty Inc.
338 Frontenac Street
Ottawa, Ontario
OPPORTUNITY KNOCKS!!! R4Z ZONING - PRIME LOCATION This meticulously designed property seamlessly blends the timeless appeal of the mid-century era with modern updates, creating a truly captivating living space. Greeted by an inviting atmosphere that exudes warmth, comfort and character. The open floor plan allows for an effortless flow between the living, dining, and kitchen areas, providing the perfect setting for both entertaining and everyday living. Both bedrooms are generously sized and offer a whimsical space for rest and relaxation. One bedroom features a 2 piece ensuite with potential for a full bath and for access from both rooms. Outside, you'll discover a large deck & fully fenced, private backyard... perfect for outdoor gatherings allowing you to maximize city living. Don't miss the opportunity to own this remarkable detached home in the heart of the city complete with a detached garage & cozy finished basement. (id:50133)
Keller Williams Integrity Realty
150 Hawkshaw Crescent
Ottawa, Ontario
Excellent Location + No Rear neighbors!! Walk into this beautiful 3+1 Bed & 3.5 Bath townhouse w/d an oversized driveway in highly desirable Barrhaven. Quick access to HWY 416 and steps to major big box retail stores, business park, Amazon warehouse, Costco, dining, parks & schools. Inviting front porch. Modern open concept living layout w/d oak hardwood floors in the main living, dining and breakfast areas. The delight kitchen offers an island/breakfast bar, S/S appliances & ample cabinetry spaces. The 2nd level features a spacious primary suite, WIC & en-suite bath w/d glass shower. Two additional good size bedrooms w/d big windows provide tons of natural lighting, plus a full bath located in the hallway. The finished basement offers 4th bedroom for more space, a full bath, laundry & lots of storage. Move-in Ready! OPEN HOUSE: Oct 22, Sunday (2-4 PM) (id:50133)
Exp Realty
50 Sweetland Avenue Unit#a
Ottawa, Ontario
Cozy, comfortable, spacious and impeccably clean unit awaits your arrival. On a great street in Sandy Hill, this 1 bedroom, 1 bathroom with a generous size kitchen along with a living room with well kept original hardwood flooring instantly warms up this main floor large unit in a detached property. The laundry room is in the full basement that is clean and well lit and provides additional storage space as well. This property has a generous backyard and this unit has a good size mudroom at the other side entry. Must be seen and is available immediately. It is in close proximity to Ottawa University, The Rideau Centre, the Byward Market, Elgin street and many restaurants and amenities as well as OC Transpo and the LRT. (id:50133)
RE/MAX Hallmark Realty Group
2843 9th Line Road
Ottawa, Ontario
Unique 98.5 acre farm/country estate opportunity! This farm is located just outside the town of Metcalfe, a great location for your family and/or business. At the end of the long laneway you will find a privately set 2002 built bungalow that is surrounded by incredible perennial gardens. The well maintained home offers bright living spaces and a great layout with 3+1 bedrooms, 2 full bathrooms, a 2 car garage and a South facing veranda from which you can enjoy many sunsets. The land offers 46.5 acres of very productive Bainsville Silt Loam that are tile drained, 21 acres that are currently in Hay, and 19 acres that are great for sourcing firewood and to pasture animals. The land can be rented out or you can farm it yourself. It has many potential uses; from growing cash-crops or vegetables, to raising grass-fed livestock. Outbuildings include a 2004 built 40' x 60' Steel Building with 2 large doors. This is an incredible spot to build family dreams or as a great long-term investment. (id:50133)
RE/MAX Centre City Realty Inc
570 Laurier Avenue Unit#406
Ottawa, Ontario
Embrace the epitome of downtown living. Step into this charming 1 bedroom + den condo unit, perfectly positioned in a south-facing haven, mere moments from public transit, Parliament Hill, NAC, the University of Ottawa, Byward Market, and the thriving centretown/downtown scene, with its array of restaurants and more. Here, everything you desire awaits. Be prepared to be captivated by the open concept kitchen. Abundance of natural light from large windows in the living and dining area and adorned with patio doors that lead to your very own private balcony. Hardwood flooring in the living and dining areas. Your sanctuary continues with the primary bedroom, offering two closets, a generous wall storage unit, and a convenient cheater door leading to the full bath. Added conveniences include a separate storage locker and secure heated underground parking for one vehicle. Don't miss out on this great opportunity to live in a prime location. Book your showing today!! (id:50133)
Engel & Volkers Ottawa Central
252 Briston Private
Ottawa, Ontario
Welcome to this spacious and bright upper stacked condo! This well maintained condo is ready for your personal touch, with large windows and sky light this property is extremely bright and welcoming, featuring 2 bedrooms, 2 bathrooms, 2 private balconies and a wood burning fire place. Located in the beautiful neighbourhood of Hunt Club Park your in close proximity to parks, green space, restaurants, public transit and more. Book your showing today! (id:50133)
Engel & Volkers Ottawa Central
The Agency Ottawa
15 Murray Street Unit#4
Ottawa, Ontario
Welcome to the iconic Gallery Court in the heart of the Nation's Capital, on the edge of the Byward Market. Rarely offered, this sophisticated ground level 2 bedrm, 2 bathrm residence offers appox.1,200 s.f. of interior space & appox.300 s.f. of exterior space. The fully renovated kitchen is a chefs dream w/quartz countertops, beautiful backsplash, new appliances & great attention to detail (2023; approx. $40K). A spacious living/dining rm allows for comfortable entertaining w/family & friends & has direct access to a very large & very private terrace w/views of the Notre Dame Basilica Spires. In the summer months enjoy the sound of the Basilica bells and imagine you're on a European vacation. The primary bedrm is spacious w/hardwd flrs, double closets & a tastefully re-modeled 3-pc ensuite('17) 2nd bedrm features large corner windows allowing for plenty of natural light & double closet. The unit has been freshly painted ('23) & has had carpets cleaned('23) (id:50133)
Coldwell Banker Rhodes & Company
237 Northcote Drive
Carleton Place, Ontario
OPEN HOUSE Sunday Oct 22, 1:00-3:00 pm. Walk to Carleton Place from this charming 3 bedroom Country home situated minutes from town in Beckenridge Estates. Enjoy Estate Living with all the conveniences of town living, situated off Tenth Line the property is walking/biking distance from Carleton Place on the Trans Canada Trail. The property is in a mature Park Like area with paved roads and friendly neighbours. For the car collector/restorer you'll love the spacious garage with recently installed insulated contemporary garage doors. Invite your friends to enjoy a day at the pool, the salt water pool has a lovely surrounding deck with a gazebo for those hot sunny days, or spend your evenings in the Hot Tube with your partner enjoying the evening stars. You and your family will love the spacious living/dining area with access to the deck or spend those winter night in the large family room with its pellet stove. Recently installed window and garage doors give a fresh contemporary look. (id:50133)
Century 21 Explorer Realty Inc.
457 Turmeric Court
Stittsville, Ontario
An incredible opportunity to rent your dream home is here! This brand new, never-lived-in Claridge Cumberland model in Stittsville is ready for you. With 3,365 square feet of living space, including a finished basement, you'll have ample room to make it your own. The main floor and stairs feature beautiful hardwood flooring, and it boasts a living room, dining room, and a cozy great room with a double-sided fireplace. The upgraded kitchen, with a walk-in pantry and lots of counter and cabinet space, features granite countertops and stainless steel appliances. Upstairs, you'll find 4 sunny bedrooms, a versatile loft with a huge window, including a master bedroom with a walk-in closet and ensuite bathroom. The second floor also includes a convenient laundry room and another full bathroom. The finished basement offers extra space for your hobbies or entertainment needs. Conveniently located near schools, shopping, recreational facilities, and even a nearby golf course. (id:50133)
RE/MAX Affiliates Realty Ltd.
4587 3rd Line Road
North Lancaster, Ontario
First-time home buyers, here's a 1.7 acre, park like lot, with a delightful 3-bedroom, 2-bathroom home to raise a family in. An addition was added in 2005, this house has plenty of potential for you to bring your vision and personal touch, transforming it into a truly spectacular home. The property boasts a detached two-car garage, offering parking for up to 4 vehicles, and a new HWT and pressure tank in 2023. As a bonus, appliances are included and Just imagine creating cherished memories in this lovely country home as you shape it to suit your family's needs and preferences. Don't miss out on this unique opportunity to establish your roots in beautiful Glengarry, enquire today to make your dream a reality! (id:50133)
Bennett Property Shop Realty
Zolo Realty
105 Champagne Avenue S Unit#1803
Ottawa, Ontario
Welcome to a stunning 2BR, 2BA condo on the 18th floor of a 2021-built skyscraper, offering spectacular views of Ottawa's landscape! This unit boasts a sleek, modern design and high-quality finishes throughout. Enjoy an open-concept layout that merges the living space with a kitchen equipped with stainless steel appliances. Exceptionally located, it's a stroll away from the O-Train, Dow's Lake, and diverse restaurants, and is near Carleton University - perfect for students & professionals. Revel in-building amenities like an exercise room, quiet room, and a communal pool area. Benefit from low condo fees covering heat, water, & Wi-Fi. Parking may be available for an additional cost. A remarkable investment opportunity is presented with a GUARANTEED RENT UNTIL 08/31/2024, ensuring a steady income. A dream home or a smart investment - this condo offers something for everyone! Don’t miss your chance to own this impeccably designed unit in a prime location. (id:50133)
RE/MAX Affiliates Realty Ltd.
242 Rideau Street Unit#1708
Ottawa, Ontario
A modern condo in the heart of Ottawa's Byward Market. This thoughtfully designed unit is open concept with a balcony. Upgrades include hardwood flooring, granite counters in the kitchen and bathroom, and stainless steel appliances. Great building with 24 hour security, salt water pool, fitness room, party room, and patio terrace with BBQ. Everything is at your doorstep, shopping, groceries, Rideau Centre, Parliament Hill and more. (id:50133)
RE/MAX Absolute Sam Moussa Realty
710 Crowberry Street
Orleans, Ontario
LOCATION! Minutes to all Tenth Line/Innes shopping in ORLEANS! This EXECUTIVE 3 bedrooms, 3 bathrooms END UNIT town move in ready with nothing to do located in the heart of the family oriented Orleans. Prime condition laminate throughout the entire main and second floor with lots of big windows attracting tons of natural sunlight in this beautiful open concept living space. Second level boasts a KING SIZE primary bedroom w/4pc ensuite + walk-in-closet, 2 additional good sized bedrooms w/large closets and a full bath. Lower level offers a FULLY FINISHED family room. (id:50133)
Keller Williams Integrity Realty
1461 Forest Valley Drive
Ottawa, Ontario
This spacious 4 bedroom home is on a desirable ravine lot in Chapel Hill. Meticulously updated with sleek curb appeal, luxury prevails as you enter via the stunning foyer with travertine tile and hardwood floors throughout. French doors lead to the large formal living room, but the rear of the house is made for family living. The spacious kitchen was reconfigured to maximize function with visual impact. Custom island with multi-level integrated seating and granite counters is perfect for entertaining and casual dining, with the formal dining area steps away. Main floor laundry mudroom offers additional storage. Enjoy movie night in the family room with cozy stone fireplace, potlights and patio door leading to the tiered deck and gazebo. Upstairs offers a spacious primary bedroom with dual closets and ensuite bath. Three additional bedrooms-all with custom Ikea closets-and family bath completes the upper level. Lower level fully framed and insulated, awaiting your design finishes. (id:50133)
RE/MAX Hallmark Realty Group
Exp Realty
826 Alpine Avenue
Ottawa, Ontario
Step into your ideal residence,This high-end luxury semi-detached home is a newly constructed masterpiece seamlessly blending sophistication and practicality.Sunlight floods through expansive floor-to-ceiling windows, bathing the 9'high ceilings in a warm&natural glow.the open-concept main level boasts a spacious living room&family room&eating area,fireplace.The kitchen is a chef's dream,Equipped with custom-built,high-quality cabinets,a built-in oven,stone countertops. Ascend the modern staircase to the second floor,where you'll find the primary bedroom with an ensuite&walk-in closet,along with two more bedrooms,one with its own ensuite and an additional full bathroom. A convenient laundry room completes this level.But that's not all,there's a legal unit with its own bedroom,A full kitchen&separate entrance,perfect for in-law accommodation or generating additional income.Located in a charming neighborhood, close to all amenities & bus stops,and shopping just steps away.Tarion Warranty (id:50133)
Royal LePage Team Realty
68 Mowat Avenue
Kingston, Ontario
Welcome to 68 Mowat Avenue, your urban oasis in charming Portsmouth Village. Nestled near Portsmouth Harbour, this unique property offers waterfront amenities and a village vibe. This bright home has picturesque garden views, a 2-minute walk to the lake path, and is close to St. Lawrence College. A short drive takes you to Queens University, Kingston General Hospital, and downtown Kingston. The open-concept layout, cozy granny suite, heated bathroom floor, metal roof, AC unit, and bamboo flooring make this a special place. Gas fireplaces and outdoor decks add to the appeal. Plus, there's a versatile bunkie and mature garden for hobbyists. Don't miss this rare opportunity to call 68 Mowat Avenue home and experience urban living with your private oasis. (id:50133)
Solid Rock Realty
9424 South Branch Road
North Augusta, Ontario
Equestrians don't miss this beautiful farm, why pay board on your horse when you can have them at home. Even if you took on a couple of boarders it would pay your mortgage. Mature trees adorn this little piece of paradise set on 15 acres. A horse lovers dream come true - 4 large turn out paddocks, all beautiful grass. There's a barn with 2 stalls and a large detached triple garage that would easily fit 3 large box stalls and tack room and storage. Barn loft and 2nd outbuilding houses the hay. There is a flat area that would make a spectacular ring. You won't be disappointed with this cute a button house, the inside has had extensive renovations and improvements throughout. Enjoy the seasonal sun porch, eat-in kitchen, living room with pellet stove, main floor laundry. Second level with 3 bedrooms plus a den and a 4 piece bath. excellent drive in space for trailers, with circular driveway and picture perfect setting! Large amount of frontage on 2 roads. (id:50133)
Kemptville Homes Real Estate Inc.

