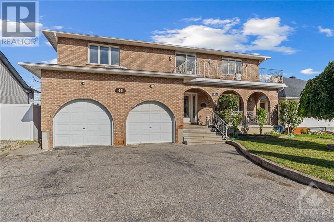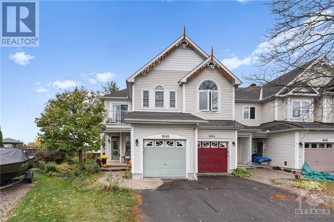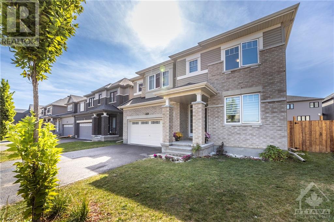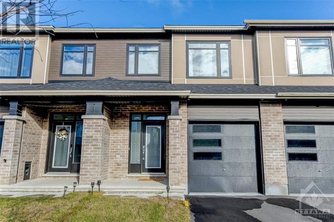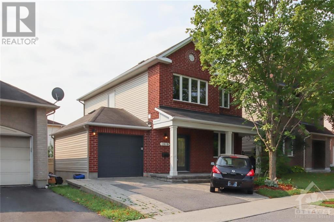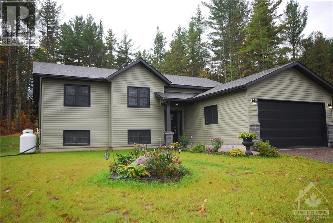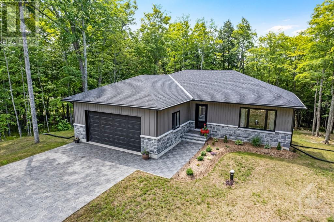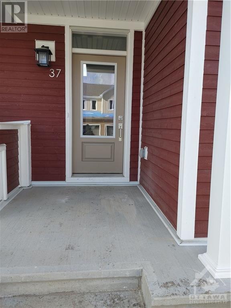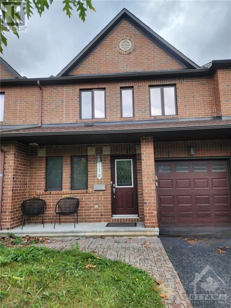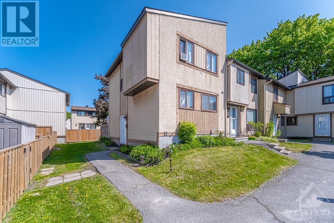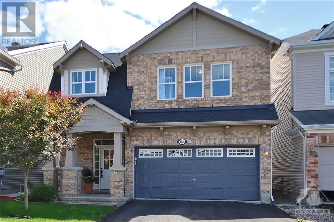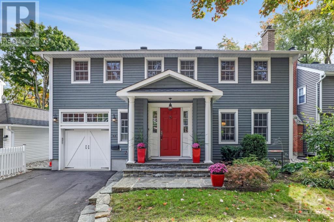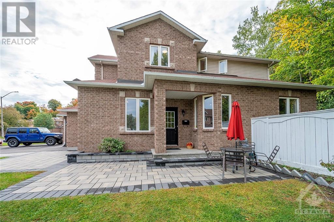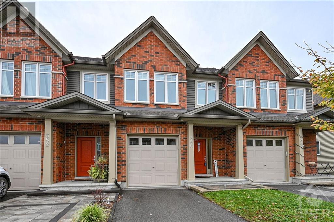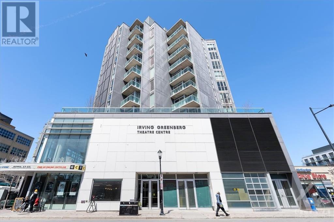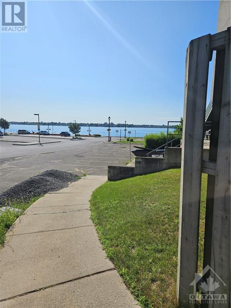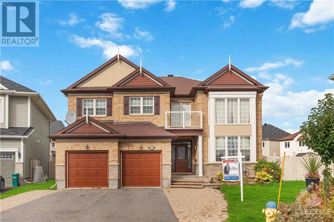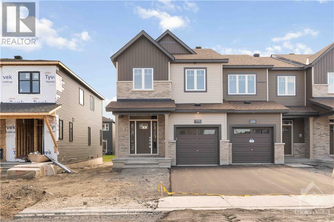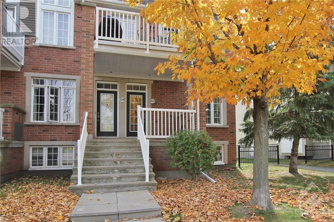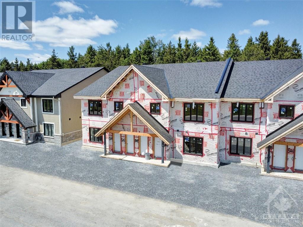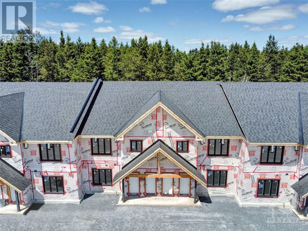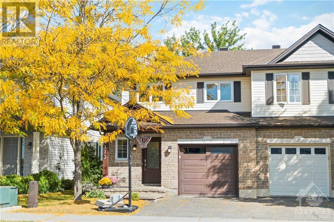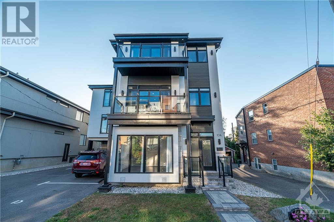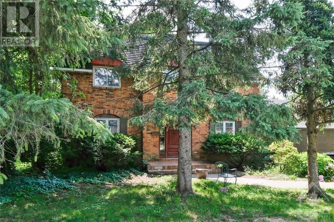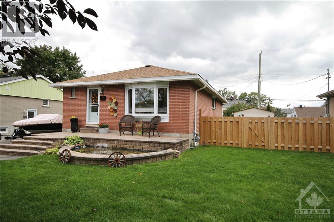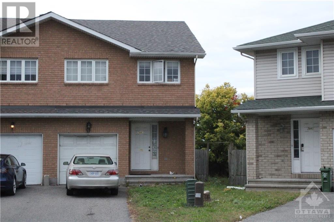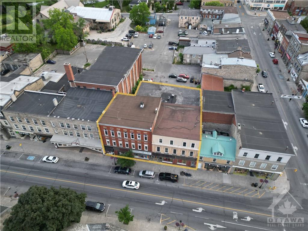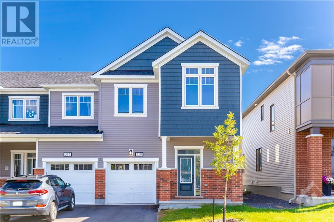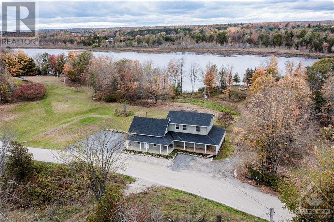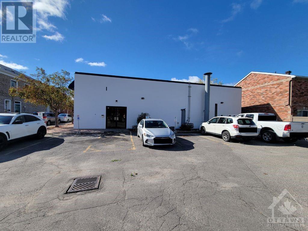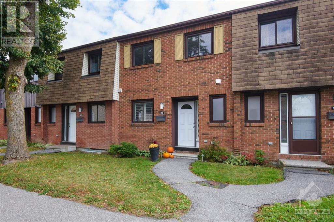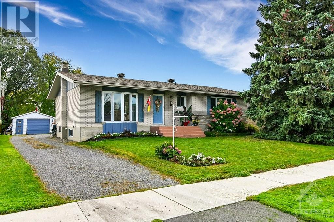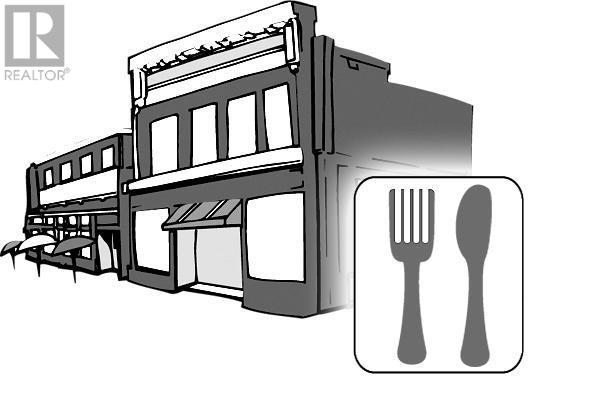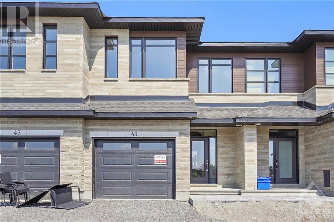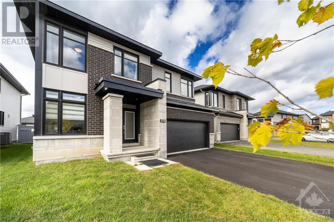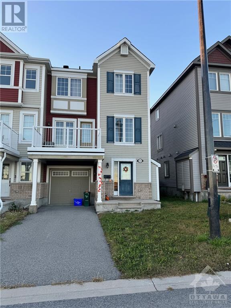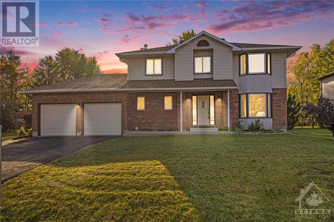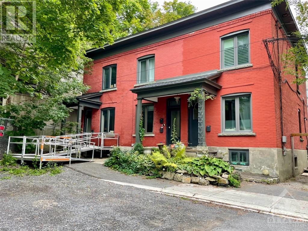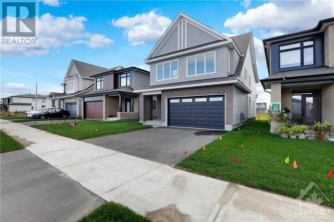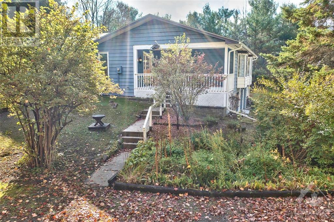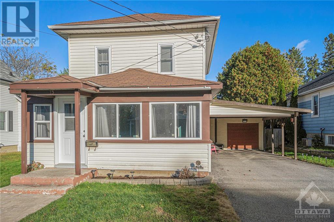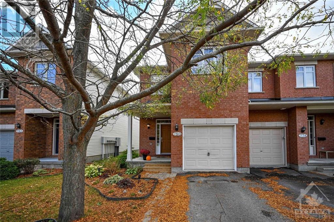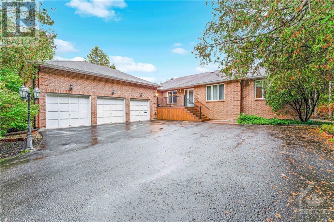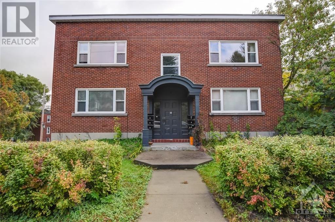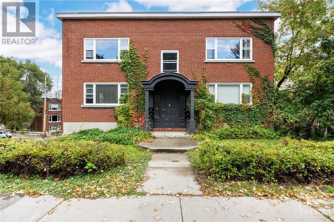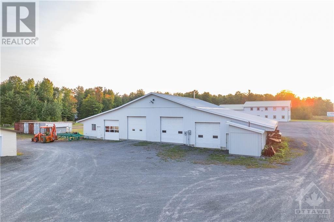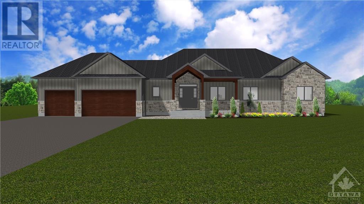43 Norice Street
Ottawa, Ontario
Located in the premiere neighbourhood of Crestview, this originally owned (1977) & well cared for home features: all brick exterior, hwd flrs, well-equipped kitchen w/ granite counters, 4 lrg Bed + 4 Bath, offering classic comfort & functionality w/ endless options for customization. 4-season rm & spacious great rm w/ gas fplace w/ all-brick surround provides a space to relax. Wet bar off the great rm is ideal for entertainers. MF Laundry. Upstairs, all hwd flrs & primary bed incl. a 3-piece en suite, while LL feat. a 2nd kitchen, expansive rec rm, cantina/dry storage & workshop. Separate entrance allows for convenient access to the garage & LL rec rm, ideal for customization + additional $. Near to Merivale Mall, Algonquin College & Carleton U. Close to express transit to DT core. Impressive family friendly neighbourhood w/ brand new o/door Pool, Tennis Club and Park. Located in Top Rated School District (Merivale HS + Elementary). 24 hrs irrev on offers. Some images virtually staged. (id:50133)
Coldwell Banker First Ottawa Realty
1666 Trenholm Lane
Ottawa, Ontario
A rare opportunity to own a beautiful and bright, end unit townhome on a quiet street in Fallingbrook with NO REAR NEIGHBOURS; welcome to 1666 Trenholm Ln. This townhome has the space of a single family home, most evident by the spacious and versatile main flr that boasts a LR, DR & bonus family rm w/cozy gas FP & vaulted ceiling. The eat-in kitchen features rich wood cabinetry, SS appliances, & large island with breakfast bar seating. The primary bedrm offers 2 WIC & 4pc ensuite bath. The fully finished LL offers a fantastic sized rec rm, perfect for family movie night or watching the big game. Patio drs off of the kitchen lead to the sunny, West facing, private backyard that becomes a welcomed addition of outdoor living space in the warmer months. Step out onto the large deck that offers enough space for a dining and lounging area. This home is ideally located close to great schools, many parks, convenient amenities and easy access to transit. This is not one that you want to miss! (id:50133)
RE/MAX Hallmark Pilon Group Realty
646 Eagle Crest Heights
Ottawa, Ontario
Chic, exec home in popular, family friendly neighbourhood of Potters Key! The 'Mackenzie' model offers 4 beds, 5 baths + fully finished LL. The sun-drenched, open-concept ML flows throughout formal principal rooms that are designed for relaxed & luxurious entertaining. Large kitchen w/ss appliances, tons of cabinetry & entertainments sized island offers views to the backyard, while the living room w/gas FP is ideal for relaxing w/friends & family. A private ML den is perfect for working from home! The second flr offers a primary bed with 2 WIC & 5 piece ensuite, two large beds that share a Jack & Jill bath, and a 4th bed with WIC & 3 pce ensuite. Finished LL w/home theatre space, large rec room w/huge windows, a full 3 piece bath, & large storage space. Upgraded fully fenced back yard with huge new deck & lots of space to play! Close to schools, shopping, transit, parks, & paths. This is the place to make memories for years to come! 24 hrs irrev on all offers. (id:50133)
Royal LePage Team Realty Christine Hauschild
617 Taliesin Crescent
Ottawa, Ontario
Tastefully upgraded 3 bedroom, 3 bath Tartan freehold townhome in Stittsville's Edenwylde neighbourhood. Main floor features hardwood and tile floors, kitchen with potlights, quartz counters, breakfast bar and stainless steel appliances. Open concept living/dining room with access to fenced backyard. Main floor powder room. 2nd level boasts primary bedroom suite with walk-in closet & 4pce ensuite with double sinks, 2 more generous-sized bedrooms and another full bathroom. Convenient 2nd floor laundry. Basement has a large family room with electric fireplace and plenty of storage space. Some rooms have been virtually staged. (id:50133)
Royal LePage Performance Realty
1818 Appleford Street
Ottawa, Ontario
Welcome to 1818 APPLEFORD ST !! This Detached (Single) Situated in a Quiet Neighborhood, Offering 3 Generous Size Bedrooms and 3.5 Bathrooms. From the Main Level Where the Spacious Living, Dining and Family Rooms that have Gleaming Hardwood and the Good Size Kitchen that has Plenty of Cupboards that is Connected to the Eating Area overlooking the Lovely Backyard. Take the Stairs to the 2nd Level Where you will find the Spacious Primary Room Connected to a 3 Piece En-Suite, 2 Bedrooms, Full Bathroom. The Fully Finished Lower Level Offers a Rec. Room that has a Full Bathroom with a Gas Fireplace and Lots of Storage Space. (id:50133)
Coldwell Banker First Ottawa Realty
428 Water Street
Eganville, Ontario
Nearly new on the edge of Eganville! Quality built 2 +2 bedroom hi-ranch on a 1.4 acre lot with a view of the Bonnechere and only a short walk to public access and boat launch. This home was built in 2021 and features a main floor open concept kitchen, dining room and living room with lots of windows and patio door to deck, two large bedrooms, walk-in closet, ensuite, main 4 piece bath. Lower level has a bright family room with lots of windows and a cozy propane fireplace, two bedrooms and a 3rd bath. Features a high efficiency forced air propane furnace, central air, Low e Argon energy efficient windows, luxury vinyl plank wood-look flooring, above ground pool, Genlink, flower and plant beds, water treatment, BBQ propane hook-up and hot/cold water in garage. 5 years left on Tarion Warranty. Quality wokrmanship throughout. 48 hours irrevocable on all offers, please. (id:50133)
One Percent Realty Ltd.
195 Maple Street
Mcdonalds Corners, Ontario
Custom-designed executive 4bed,3bath bungalow in quiet McDonalds Corners subdivision. Deeded access waterfront lot on Dalhousie Lake and walking trails. The main floor showcases a solid cherry kitchen with granite countertops, complemented by beautiful maple hardwood flooring. The open concept layout seamlessly connects the kitchen, dining area, and living room, all opening to a generous balcony deck. Main floor primary bedroom includes an oversized walk in closet and ensuite bathroom. The lower-level bar is the focal point of the rec room. Crafted out of solid black walnut with a granite countertop. 2 lower-level bedrooms. Ravine walkout basement to a stunning interlock patio. The exterior is equally impressive, with a engineer designed interlock driveway leading to the two-car attached garage. The backyard is an oasis of serenity, offering breathtaking views of nature and privacy. 20 min to Perth. (id:50133)
Century 21 Synergy Realty Inc
37 Chasing Grove
Ottawa, Ontario
Welcome to the 37 CHASING GROVE: 3 BEDRM + LOFT+ 2.5 BATHRM + FINISHED BSMT, a stunning row-unit townhome designed with modern living in mind. This home features 3 bedrooms and 2.5 bathrooms with a finished basement. Inside, you'll find a spacious open-concept floor plan that's perfect for entertaining guests. The living area is filled with natural light, and the gourmet kitchen comes equipped with stainless steel appliances and quartz countertop. The dining area is adjacent to the kitchen. The master bedroom is located on the 2nd floor featuring a walk-in closet, luxurious ensuite bathroom with a standalone shower. The other bedrooms are located on the same floor, and each one is spacious, well-lit with a shared full bathroom. Outside, you'll find a generous backyard that's perfect for barbecues and outdoor activities. The home also features a double garage, located in a desirable neighborhood that's close to shopping, restaurants, and parks. (id:50133)
Right At Home Realty
118 Dunforest Terrace
Ottawa, Ontario
Looking for a CHARMING and spacious home with loads of potential? This AMAZING 3 bedroom/3.5 bathroom Minto Ellington townhome is perfect for you! Nestled in one of Barrhaven's most sought-after neighborhoods, this property is a true gem waiting for you to make it your own. You will love the SPACIOUS and open concept floor plan featuring hardwood floors and a cozy gas fireplace in the oversized living room, a modern kitchen with granite countertops & stainless steel appliances, a large master retreat with walk-in closet & 4-piece ensuite, two additional generously sized bedrooms, a fully finished basement featuring a spacious family room and a 3-piece bathroom and a fully fenced backyard. This property's unbeatable location places you within walking distance to Barrhaven's top amenities, schools, parks, public transit and more. Schedule a viewing today and start living the lifestyle you've always dreamed of! (id:50133)
One Percent Realty Ltd.
1357 Bethamy Lane
Ottawa, Ontario
Investors/First time buyers delight!! Spacious 3 bedroom, end unit home with good size kitchen, separate dining room, and large living room. Second level features large primary bedroom with wall of closets and good size 2nd and 3rd bedroom. Property has fenced backyard & much more! Walk to schools, shopping centers, Costco and all amenities! Easy access to the highway and Downtown! Rented month-to-month for $1650/m, Call now! 24 hours Showings required! (id:50133)
Power Marketing Real Estate Inc.
157 Fourth Avenue
Arnprior, Ontario
OPEN HOUSE SUNDAY OCTOBER 15th 2-4 PM. Embrace the good times in this charming split level home located in one of Arnpriors most beautiful neighborhoods, The Avenues! A stone’s throw away from the Ottawa and Madawaska Rivers, MacNamara Nature Trails, Baseball/Softball Diamonds and Arnpriors famous Waterfall. The main level of this property features a bright Livingroom space, functional eat in kitchen with oak cabinets / dining area with seamless access to the back yard deck. 3 good sized bedrooms and full bath, with jacuzzi tub, round out the top level. The lower level boasts on grade, walk out access to the backyard. 3 piece bath, laundry room and a large family room that can be doubled as rec room or gym. The exterior of this property is complete with a fully fenced yard, oversized detached garage. Perfect for families and retirees alike. New Flooring throughout, Furnace (2021). (id:50133)
Right At Home Realty
3030 Freshwater Way
Nepean, Ontario
On a quite street, enjoy the inviting landscaping of this lovely customized 4 bedrm, 4 bath family home, across from a park & walking distance to Half Moon Bay public school. PVC fenced backyard has unique garden & wood deck. Bright foyer has a dble closet, tile flring & a view of the M/L open concept design. An entertaining size dining rm w/chandelier features a lovely window. An archway leads to the great rm with a beautiful gas fireplace. Both rooms have hwd flrs & 9 ft ceilings. A bright kitchen beside the great rm has white cabinets, granite counters, ceramic tile flrs & a spacious eating area. Primary bedrm is generous in size, has a 4 piece ensuite, beautiful windows & extra large WIC. Current layout accommodates an in-law suite in bedroom 2 with a 4 piece enuite bath. Both bedroom 3&4 each have good closet space, overhead lights & share the 4 piece Jack & Jill bath. This impeccable home is move-in ready & fantastic for many families. Roof '23. 48 hrs irrevocable on all offers. (id:50133)
Royal LePage Team Realty
782 Lonsdale Road
Ottawa, Ontario
This is the one you have been waiting for! Beautiful mature neighbourhood with tree lined streets, delightful 2 storey house with stunning curb appeal, beautiful landscaping, gracious room sizes and natural light throughout! Each room is inviting and tastefully finished. There is space to entertain, space to relax and space to work. Updates have been made with care and attention to detail. The large garage runs the full length of the house with plenty of room to park bikes, motorcycle, car and offering a workshop area and additional storage. The backyard oasis is the icing on the cake-imagine a quiet dinner under the pergola and a midnight swim in your heated pool! Close to great schools, parks, walking trails and cycling routes. Come experience the lifestyle 782 Lonsdale Rd has to offer! (id:50133)
Royal LePage Performance Realty
1250 Silvestri Crescent
Ottawa, Ontario
Luxury & privacy in remarkable oversized corner-unit executive townhouse. Generous Plot of Additional Land teeming with limitless potential for development. Builder's Model, sits on sweeping lot & offers 4 bedr & 4 bathr. $25K open-concept renovation sets the stage for harmonious blend of sophistication, style, & functionality. Main level, Oak flooring, 9' ceilings adorned with crown molding, gas FP, exudes charm & elegance. Master suite, walk-in closet & en-suite bath, corner shower & jacuzzi tub, a haven for relaxation. $22K in 2020 revamped interlock & driveway & fenced yard. Fully finished bmnt, costing $35K, houses fourth bedr & full bathroom. Beyond the exquisite interior, this townhouse offers convenient access to both the highway, downtown Ottawa, St. Laurent Mall, both Costcos, fantastic schools & natural beauty, to mention few. Prime location has it all. Offers to be presented on Oct. 17, 2023 @6pm, however seller reserves the right to review & may accept pre-emptive offer. (id:50133)
Zolo Realty
350 Wood Acres Grove
Ottawa, Ontario
UPGRADED 3 BED / 3 BATH TOWNHOME WITH NO REAR NEIGHBORS!!! OPEN CONCEPT GREAT ROOM WITH LWITH LARGE WINDOWS IN LIVING AND DINING ROOMS, UPGRADED KITCHEN CABINETRY, BREAKFAST ISLAND AND UNDERCABINET LIGHTNING . GOOD SIZE BEDROOMS WITH MASTER ENSUITE WITH WALKIN CLOSET AND 4 PIECE BATH. FULLY FINISHED FAMILY ROOM IN BASEMENT WITH COZY GAS FIREPLACE, LAUNDRY AND A TON OF STORAGE. EXCEPTIONAL BACKYARD WITH BBQ DECK AND INTERLOCK PATIO OVERLOOKING THE FOREST. RARELY AVAILABLE LOCATION WALKING DISTANCE TO SHOPS, RESTAURANTS, SCHOOLS, AND PARKS. OPEN HOUSE SUNDAY 15TH OF OCTOBER 2-4PM! (id:50133)
All/pro Real Estate Ltd.
1227 Wellington Street W Unit#501
Ottawa, Ontario
Stunning 2 bed, 1 bath condo in the desirable Wellington Village! This beautiful unit is situated in a LEED Platinum-certified building & boasts high-end finishes & environmentally sustainable features. As you step into the condo, you'll immediately notice the open & bright living area that's perfect for entertaining guests or relaxing after a long day. Sleek & modern kitchen features stainless steel appliances, quartz countertops & custom built-in floor-to ceiling hutch in the dining room. The primary bedroom is spacious & inviting, complete with a large window that fills the room with natural light. Second bedroom features a custom California closet, providing plenty of space for storage & organization. Bathroom is equipped with a luxurious steam shower, perfect for unwinding after a long day. Custom sound system in the bathroom and bedrooms. Wellington Village is a charming neighbourhood that offers an array of amenities & attractions, including trendy restaurants, cafes, & shops (id:50133)
RE/MAX Hallmark Realty Group
235 Water Street W Unit#203
Prescott, Ontario
PERFECT COMMERCIAL SPACE FOR AN OFFICE, STORAGE, DANCE STUDIO, YOGA SPACE, BOUTIQUE RETAIL OR SMALL COFFEE SHOP OR MEETING AREA. SITUATED WITH WINDOW SPACE ON THE FRONT GROUND FLOOR OF A PROMINENT BUILDING IN DOWNTOWN PRESCOTT. ADD a bit of FLARE to your entry to attract your clients to the Door. YOU ARE CLOSE TO ALL DOWNTOWN AMENITIES, INCLUDING RESTAURANTS, BANKS, AND MAIL. CLOSE TO MAJOR TRANSPORTATION AND THE INTERNATIONAL BRIDGE. WELL MAINTAINED BUILDING. SUPERINTENDANT ON SITE. CONDO FEES INCLUDE WATER, SEWER, ELECTRIC, SNOW REMOVAL, GRASS CUTTING, ALL GENERAL MAINTENANCE, AND RESERVE FUND ALLOCATION. YOU ARE A SHORT WALK TO THE ST. LAWRENCE RIVER, DIVING SITES, ST. LAWRENCE SHAKESPEARE AND SUNDAY NIGHT CONCERT SERIES. PERHAPS IT'S TIME FOR A SCUBA SITE? GARBAGE BIN AND PICK UP TO SIDE, RAMP AND LOADING. (id:50133)
Royal LePage Team Realty
537 Bretby Crescent
Ottawa, Ontario
This stunning 5-bedroom, 5-bathroom house is a true gem, perfect for those seeking both luxury and functionality. Spanning over an impressive 4700 square feet (including bsmt), this property boasts space for all your needs. Step inside and be greeted by the elegant features that adorn this home.The two spiral hardwood staircases add a touch of sophistication, while the fully finished basement provides additional recreational space. The grandeur continues with a two-story living room that fills the home with natural light. The cathedral ceiling in the master bedroom adds an extra touch of luxury, creating a tranquil retreat. Location-wise, this property offers convenience at its finest. Situated in a sought-after neighborhood, it boasts the largest lot around. Plus, you'll find shopping centers, Costco, transit options, and easy access to the 417 highway just moments away. Don't miss out on this exceptional opportunity! Call now to schedule your private viewing of 537 Bretby. (id:50133)
RE/MAX Hallmark Realty Group
357 Raheen Court
Ottawa, Ontario
Welcome to Quinn’s Pointe, surrounded by retail and dining amenities along Strandherd Drive and Greenbank Road. A great place to raise a family with a wide range of school options close to home. The community features parks, ponds, nearby green space, nature trails, the Jock and Rideau Rivers, and the Minto Recreation Complex. The Tahoe townhome was designed to give growing families the space they need. Exclusively an end unit, this 4-bedroom, 2.5 bathroom townhouse features additional windows to allow for more natural sunlight, an open-concept main floor and finished basement. (id:50133)
Royal LePage Team Realty
2065 Campeau Drive
Ottawa, Ontario
Welcome to 2065 Campeau Dr! This 2 bed, 2 bath, lower terraced condo is the perfect home for a first timer or downsizer. Conveniently located in the sought after Village Green neighbourhood, it's ideally located close to the 417, and right across from the Public Library and Earl Of Marsh High School, one of the highest ranked schools in the city. This end unit's main floor is open concept, compact and efficient. Coupled with the added side windows, the main level is bathed in sunlight, with a large bright bedroom leading to a south facing deck providing soothing morning sun. Add a large 4 piece bath, and a walk in closet and there is all the living space one would need. Downstairs is another full bath, multiple storage closets and a large, well lit spare bedroom/den. The practical laundry/furnace room also leaves plenty of storage space. The 18ft by 10ft garage is plenty big for most vehicles. This gem of a home is in terrific condition, and is just waiting for it's new owners. (id:50133)
Right At Home Realty
107 St Moritz Trail Unit#512
Embrun, Ontario
This upcoming 2-bed, 1 bath condo is a stunning end unit home that provides privacy & is surrounded by nature. This unit features floor to ceiling movable glass on the balcony/patio. You will love the comfort and warmth provided by the radiant heat floors during the colder months. As an end unit, the house boasts extra privacy & natural light. Enjoy relaxing & taking in the stunning views of the surrounding area from the fully enclosed balconies. . This home comes with all the modern amenities you could ask for, including in-suite laundry, parking, and ample storage space. The location is in a growing community with easy access to major hwys, shopping and dining. Photos are virtually staged of another "Le Notre Dame Unit. (id:50133)
Paul Rushforth Real Estate Inc.
107 St Moritz Trail Unit#509
Embrun, Ontario
This upcoming 2-bedroom, 1-bathroom condominium is a stunning lower level home that provides privacy and is surrounded by nature. The modern and luxurious design features high-end finishes with attention to detail throughout the house. You will love the comfort and warmth provided by the radiant heat floors during the colder months. The concrete construction of the house ensures a peaceful and quiet living experience with minimal outside noise. Backing onto the Castor River provides a tranquil and picturesque backdrop to your daily life. This home comes with all the modern amenities you could ask for, including in-suite laundry, parking, and ample storage space. The location is prime, in a growing community with easy access to major highways, shopping, dining, and entertainment. Photos are from a Le Castor unit and have been virtually staged. (id:50133)
Paul Rushforth Real Estate Inc.
4173 Kelly Farm Drive
Ottawa, Ontario
Spacious End Unit in Fabulous Findlay Creek Village. This semi-detached enjoys Fantastic natural light, Gleaming hardwood floors, 2 gas fireplaces, Four spacious bedrooms, 3.5 bathrooms & Private yard. Right across from Elementary School & Dragon Fly Park. Just steps to Boardwalk, Trails, Bus, Splash Pad and many Parks. Upstairs you'll find three generous bedrooms with primary enjoying lovely en suite and walk-in closet. Main level flows wonderfully with entrance from attached garage flowing past powder room and into dining, kitchen and living room where your family can enjoy the relaxing views of beautiful private back yard and cozy gas fireplace. Lower level has incredible spacious bedroom with gas fireplace and three piece bath as well as laundry and storage. Roof 2020, New 2022 windows in upstairs bedrooms, upper bath, over kitchen sink and entrance. Upgraded sound proofing on street facing windows for extra coziness. All measurements approximate. Impeccably mainted Amazing Home. (id:50133)
RE/MAX Hallmark Realty Group
10 Chapleau Avenue Unit#a
Ottawa, Ontario
Welcome to this Executive Townhome in the heart of coveted Beechwood Village. Experience the urban lifestyle and luxury living with this spacious, open-concept and low maintenance home. The chef’s kitchen features a cascading waterfall island, top-of-the-line appliances, walk-in pantry, and high end finishes. The statement fireplace wall adds to the warmth and style of this home leading to a beautiful balcony. Three bedrooms each featuring their own en-suites, with the third level showcasing a primary suite, second bedroom, and laundry. The finished lower level is perfect for a gym or office/family room. Beechwood Village is a unique and charming neighbourhood in Ottawa, offering lush greenery, shops, restaurants, and excellent schools. This home and community presents an outstanding opportunity. Don't miss out on this rare opportunity to experience all the conveniences of modern living! 24 hour irrevocable. (id:50133)
Engel & Volkers Ottawa Central
2002 Hollybrook Crescent
Gloucester, Ontario
Welcome to this upgraded 4bed & 3bath home. Step into the inviting livin rm with a warm ambiance for relaxation & gatherings.The upgraded kitchen & flooring with ample counter space & storage. 2nd lvl discover master suite retreat complete with pvt ensuite providing a oasis for rest &rejuvenation 3bedr offer comfort & versatility for family members. The thoughtful design & spacious layout cater to every need. Outside the property shines with its beautifully landscaped yard offering an ideal space for outdoor activities.The location of this home is a conveniently situated near excellent schools shopping centers & recreational facilities making day-to-day living a breeze. Upgrades Floors Kitchen Bathrooms 2023 Don't miss the chance to call this place your own-a perfect blend of modern living & convenience catering to your family's every desire. Embrace this incredible opportunity & experience the joy of ownership in a home designed for cherished memories.some pic are virtually staged (id:50133)
RE/MAX Hallmark Realty Group
1272 Woodside Drive
Ottawa, Ontario
Welcome to 1272 Woodside Dr, a charming bungalow with a blend of classic appeal & modern upgrades. This 2-bedroom home exudes pride of ownership : Featuring Hardwood floors & a renovated kitchen w/ new appliances (2022). The 3rd bedroom was converted to enhance the livingroom/diningroom space , easily converted back .Stay comfortable w/ a modulating furnace (98% efficiency, 2016), A/C (2014), double-glazed windows (2018) & roof(2018), fence w/ caplights (2021). You'll find a finished basement w/ a wet-bar, gas fireplace, laundry, and storage. The property boasts a Canadian Chokecherry tree, a coiffed lawn, & a wonderful backyard w/ western exposure. Extra large laneway & a fountain accent at the front. This unique, efficient, & well-maintained home is perfect for year-round entertainment or quiet living. Quick access to the 417, walking distance to Copeland Park, minutes to Algonquin College, shopping & recreation. Approx 10 min to downtown Ottawa. Features attached (id:50133)
Assist 2 Sell 1st Options Realty Ltd.
2863 Millstream Way
Ottawa, Ontario
Welcome to 2863 Millstream, the largest of the semi's on Millstream. Cozy and very well cared for by 20 year long tenants. 3 bedroom 3 Bathroom Semi Detached located in Emerald Woods. This is a family-friendly neighborhood with parks, trails, public transportation, schools, shopping, cinema and minutes to South Keys Shopping Centre. Built in 2002. New Roof (March 2022) Entire First Floor walls and ceiling touched up and Painted April( 2022) All carpets and floors have been cleaned and polished. Large main level with convenient powder room near front entrance. Main level hardwood floors and ceramic tiles in the kitchen and eating area. Large functional bright Kitchen with plenty of counter space and cupboards and Pantry. Fully finished basement. Great size back yard where you can BBQ off your giant deck. (id:50133)
RE/MAX Hallmark Realty Group
16 Gore Street E
Perth, Ontario
A fourteen-unit, fully occupied mixed-use income property. Three commercial retail units plus 11 residential apartments. This an incredible opportunity for a value-add investor that appreciates underperforming assets. The residential rents are currently 50% below the market value and commercial rents are 30% below market value. This building offers a very significant upside for a sophisticated investor. All units are separately metered for hydro. Commercial tenants also pay for utilities in addition to the rent. The property includes 12 parking spaces at the back of the building. No on-site laundry. Two tankless water boilers were installed 3 and 7 years ago service the building. The building is located in the downtown historic core of Perth. It is a prime pedestrian location in a growing community. Work towards turning over the tenants and updating the the cosmetics of the units to attract higher paying tenants, significantly increasing the revenue and value of the building. (id:50133)
Keller Williams Integrity Realty
519 Rye Grass Way
Ottawa, Ontario
Better than new and move in ready! Newly built 3 bedroom 3 bathroom END UNIT townhouse by Mattamy with over 45k in upgrades. The most popular Oak model offers 1,779 square feet of open concept living space; 9' ceilings, upgraded hardwood & tile floors welcome you into your main floor and make for easy cleaning. You'll enjoy cooking for your family in a kitchen with ample rich dark cabinetry, trendy quartz countertops and a center island with all stainless appliances included. The elegant staircase with window leads you to the 2nd level, you'll find large bedrooms including your master suite with his/hers closets and a 4 pc ensuite with upgraded glass enclosed shower. Don't forget your convenient second floor laundry room with large window! Benefit from a fully finished basement that adds extra living space for a kids playroom or teenage getaway. Your steps away from St. Benedict School, Black Raven Park & River Mist Park. Other amenities only a short drive away! (id:50133)
Keller Williams Integrity Realty
802 Ennis Road
Balderson, Ontario
Set on 3+ acres with over 400 feet of water frontage on Bennett Lake, you will find this country home. Ideally positioned to enjoy the peace and serenity of both lake and country living, while being close proximity to historic Perth. The outside provides country living at its best, with a stunning backdrop of Bennett Lake, mature trees and loads of property to play on. This house exudes character and charm. As you make your way inside, you are greeted w/ a large eat in kitchen with a wonderful island, a living room that is complemented with a stunning refurbished log wall and double patio doors leading to the outside. Featuring a primary suite on one wing with walk in closet, generous ensuite and 2 additional bedrooms on the other. A 2006 addition (which includes upgrading of wiring & plumbing) adds additional space to this farm house. Feel the peace and serenity the second you drive up. Come FALL IN LOVE! Call 802 Ennis Road YOUR HOME. (id:50133)
RE/MAX Affiliates Realty Ltd.
139 Prescott Street
Kemptville, Ontario
Unbeatable Location! Here's a fantastic opportunity to lease a commercial building right in Kemptville. On the main level, you'll discover a spacious 1,612 square feet of office space. The design incorporates a boardroom-style room adorned with sleek glass dividers, offering a modern and professional ambiance. Additionally, there's a conveniently located common bathroom on this level. The lower level is also included in this lease, providing an expansive 2,605 square feet of versatile space. You'll find a kitchenette for your convenience and ample room for additional office space or customization to suit your specific needs. Please note 48-hour irrevocable on all offers. Offers are to be presented exclusively during standard business hours. Don't miss out on this remarkable leasing opportunity in the heart of Kemptville. (id:50133)
Royal LePage Team Realty
2 Woodvale Green Unit#b
Ottawa, Ontario
Move in ready 3 Bed, 1.5 Bath garden home in the family oriented area of Woodvale. Walking distance to area schools and recreation. this home offers beautiful vinyl plank floors in the LR/DR area, an updated bright white kitchen with subway tiles, under cabinet lighting, new counters, freshly painted cabinets, and 4 stainless appliances - new stove and dishwasher '23. Main floor powder room has a window, large cabinet, & stunning decor, not boring beige! Living/dining room faces south overlooking the garden/patio area at back. Gorgeous window blinds on most windows in the home. Second level has a very spacious Principle bedroom with wall of closet, 2 other bedrooms are nice sized rooms with double closets. Main bathroom updated with new tub and fresh tiles around tub area and countertop, new carpet on stairs, modernized baseboard heaters. Basement has large family room, utility room with laundry and lots of built in shelving for storage. Parking is 2nd in row closest to back door. (id:50133)
RE/MAX Hallmark Realty Group
43 Fifth Street E
Morrisburg, Ontario
WELL MAINTAINED ALL BRICK & STONE BUNGALOW – in the historic Seaway Village of Morrisburg. Located 440 yards from the Morrisburg Golf Club. Relax on the large rear deck overlooking south facing back yard. Large bright living room with bow window. Oversized primary bedroom with lots of natural light. Lovely Oak staircase to the basement which features a large family room with a Napoleon gas stove. Approximate age of major updates: Windows, Doors, Shingles, Soffit & Fascia - 2018; Furnace - 2014; Hot Water Heater - 2016; Central A/C - 2023.The St. Lawrence River, shopping, banks, restaurants, parks, swimming beach, medical & dental clinics, golf, curling, arena, library & Upper Canada Playhouse are all a short walk or bicycle ride away. (id:50133)
Coldwell Banker Coburn Realty
1202 Wellington Street W
Ottawa, Ontario
In the heart of Ottawa, a remarkable entrepreneurial opportunity awaits you with an established, nationally recognized franchise restaurant. This turnkey operation is located in a prime spot, offering not only high visibility but also a dedicated customer base. Backed by a renowned national brand, you inherit a business with a proven track record and steady, consistent revenue, providing financial stability. Healthy sales, good customer base along with a great location. It comes with trained staff, room for expansion, and a dedicated team. The franchisor's unwavering support, including training and marketing assistance, ensures you're set up for success. Kitchen equipment, all seating and branding included. Confidential financial details and further information are available for qualified buyers upon signing a non-disclosure agreement. Don't miss out on this chance to embark on your entrepreneurial journey; contact us today for a private showing. (id:50133)
Exp Realty
85 O'donovan Drive
Carleton Place, Ontario
Welcome to Mississippi Shores! This new community from Patten Homes is just a stones throw from the wonderful scenery, parks and peace of the lake in Carleton Place. This community and the Carleton model offer the high quality build and standards that Patten Homes is known for. Hardwood throughout the main level, walk in pantry, quartz and under-mount sinks in all the bathrooms, Deslaurier kitchen cabinets. Not to mention backing onto the high school track with no rear neighbours! Want to see more? Book a showing today and call Carleton Place, and Mississippi Shores, home! Photos are of the same floorplan/model, different unit. Colour selections have been made on this unit by the builder. (id:50133)
Innovation Realty Ltd.
374 Big Dipper Street
Ottawa, Ontario
Weekdays after 5 P.M. to 8:00 P.M. | Weekends after 2 P.M. to 8:00 P.M. | Two Hour Notice Required. Builder floor plans attached all measurements approx. as per builder floor plans. Display as 3 bedrooms + 1, Loft on second level which can be easily converted to fifth bedroom. (id:50133)
Engel & Volkers Ottawa Central
553 Meadowcreek Circle
Kanata, Ontario
Welcome to this beautiful 3-storey END-unit in Emerald Meadows. You are greeted with a spacious entry with inside access to the attached garage, 2pc bathroom, large laundry room and storage area. The second level features a beautiful kitchen, hardwood floors and opens to the dining room with a breakfast bar and access to balcony. The upper level offers a generous primary bedroom with a 2pc en-suite, a second & third bedroom and full 4pc main bathroom. Nothing to do but move in and enjoy! Fantastic location, close to all the amenities that Kanata has to offer and only steps from Crownridge park! (id:50133)
Century 21 Synergy Realty Inc
134 Topaze Avenue
Ottawa, Ontario
A wonderful family home situated on a approximately 1/3 of an acre in an established mature neighbourhood! The centre hall plan includes a large foyer that opens to a large living room and formal dining room, large bright kitchen with a generous eating area and a cosy family room a wood burning fireplace just perfect for those cool fall evenings. Completing the main floor is the powder room, laundry room and entrance into the 2 car garage. The second floor includes 4 generous bedrooms with 2 full bathrooms including an ensuite jacuzzi tub and shower and a walk in closet. The lower level has been recently updated to include a bedroom/den, large rec room and a generous space for storage or a workshop. A large south facing back yard with no rear neighbours and large deck for entertaining on warm summer evenings. This house is just waiting for you to make this your own home ! (id:50133)
Keller Williams Integrity Realty
27 Perkins Street
Ottawa, Ontario
Fantastic opportunity for investors. 25 Perkins=middle unit, 27 Perkins=end unit. Over $45,000/yr net income. Two 1-bed units and one 2-bed unit next to Lebreton Flats (and hopefully the NEW Ottawa Senators Stadium). 25 Perkins rent is $2595 + hydro/mo and 27 Perkins rent is $2241+ hydro/mo. Detailed pdf with expenses and income along with current tenant situation available upon request. All units tenanted and all wish to stay if possible. Minutes from the bridge to Gatineau, 2.5km from University of Ottawa, 2.2km from Elgin St, 6 minute walk to Pimisi LRT station, close to Little Italy and China Town. Lebreton Flats Master Concept Plan available. The plan is based on public feedback and builds on the 2020 preliminary Master Concept Plan. LeBreton Flats is a 29-hectare site anchored by two LRT stations at Pimisi and Bayview that hosts the yearly Bluesfest festival and in the future will be the home of a new up-and-coming community (or hockey arena). 27 has central A/C, 25 does not. (id:50133)
RE/MAX Delta Realty Team
404 Barrett Farm Drive
Ottawa, Ontario
Brand new construction home is move in ready for quick closing in 30 days or TBA! Spacious 4 bedroom, 3.5 bath single with 2 ensuite baths, main floor den/office plus loft on 2nd floor and finished lower level family room. Hanstone Quartz counters throughout, with tasteful design choices and features. Hardwood on stairs, 8 extra potlights, pot/pan drawer, upgraded kitchen cabinet hardware, updgraded interior doors and hardware, upgraded sinks, 4 bedrooms and 3 full bathrooms (incl 2 ensuites) on the 2nd floor. Great location near park and amenities in fast growing south suburban Ottawa neighbourhood of Findlay Creek. (id:50133)
Oasis Realty
169 Machan Road
Lanark Highlands, Ontario
COMPLETE PRIVACY! 28+ ACRES located at the end of a dead end road! Peaceful, relaxing location for this 3 bedrm, 3 bathrm family home. Large bright sun filled windows. Open concept flr plan/ cozy wood stove. Huge screened in porch off the dining rm where you can enjoy watching the deer on your property. Master bedrm is complete with a 4 piece ensuite + a separate enclosed private deck. The LL offers a den/hobby rm + a potential 4th bedrm, a family rm & direct WALK OUT to the back yard. The LL also features a 3 car garage for cars, tools & toys!!. For special projects & hobbies there is a 22 ft x 30 ft detached shop/ power including a heated/insulated area. Several walking/hiking trails to allow you to appreciate the beauty of the rolling hills + the treed & open areas of this amazing property. Recent upgrades include, eavestrough 2017, exterior painting 2020, garage drs 2021, new house shingles 2023, some windows 2020-2023 Utilities, wood approx $500/yr. Hydro$189/month Drone video! (id:50133)
Royal LePage Team Realty
73 Aberdeen Avenue
Smiths Falls, Ontario
Welcome to 73 Aberdeen, Smiths Falls. A family home with 4 bedrooms and 1 1/2 bathrooms. The home features a main floor family room with patio doors at the back accessing a deck and spacious back yard, main floor laundry with a 2 pc bath, eat-in kitchen with oak cabinets, living room, a front covered and enclosed front porch. 2nd story has 4 bedrooms ( 1 bedroom is very tiny) closet space in the hallway, Primary bedroom has 2 closets. Walk-thru closet/hallway ( great for an office). Gas furnace new in 2018, any newer windows were replaced in 2015, the shingles are at least 10 yrs old. Yard is partially fenced, Paved drive, a carport, and a single garage. (id:50133)
Century 21 Explorer Realty Inc.
780 Nakina Way
Ottawa, Ontario
Rare four bedroom, end unit townhome with main floor office for sale in the heart of Riverside South! Main floor features refinished hardwood flooring(2023), separate dining room, dedicated office space with french doors, galley eat-in kitchen, 2 piece ensuite and spacious family room. Upper level features a primary bedroom retreat with four piece ensuite and walk-in closet, three additional good sized bedrooms, laundry room and four piece main bath. Lower level offers a large recreation room with gas fireplace and additional storage space. New carpet and underpad installed in upper and lower levels and on stairs(2023). The south facing backyard features a large deck loads of space to enjoy downtime. Click on the Multimedia link to see the Glasshouse 3D Tour. (id:50133)
Exp Realty
1297 Cornfield Crescent
Ottawa, Ontario
Welcome to this charming 3-bedroom, 2.5-bathroom bungalow nestled in the serene community of Greely. Situated on an expansive, pie-shaped, treed lot, this home offers privacy and tranquility. The oversized 3-car garage provides ample space for your vehicles and storage needs. Convenience is key with main-floor laundry and a cozy wood burning fireplace in the living area. Step out onto the huge back deck and enjoy outdoor gatherings with family and friends. The primary bedroom boasts a walk-in closet and ensuite bathroom, while two other bright bedrooms on the main floor provide comfort and versatility. Downstairs, the basement features a spacious family room, a substantial shop/storage area, and even a cedar closet and cold storage room! Don't miss the opportunity to make this fantastic property your new home. (id:50133)
Century 21 Synergy Realty Inc
65 Riverdale Avenue Unit#3
Ottawa, Ontario
Charming apartment for the urban professional! This bright main level unit is perfectly situated in the lovely community of Rideau Gardens/Old Ottawa South. This unit features a great layout with L shaped living-dining area, quaint kitchen, two well proportioned bedrooms and full, 4-piece bathroom. Hardwood and tile flooring throughout along with crown moulding and plenty of storage. Laundry and additional storage are available in the basement of the building. The close proximity to both the Rideau River and Rideau Canal pathways makes cycling around the city a breeze and all amenities along Main Street are a short walk away. This is a great place to hang your hat and enjoy the perks of living in a well-established, central neighbourhood. Surfaced parking is available for an extra $75/month. (id:50133)
Engel & Volkers Ottawa Central
65 Riverdale Avenue Unit#6
Ottawa, Ontario
Appealing apartment for the busy urbanite! This well-lit top floor unit is ideally positioned in the delightful community of Rideau Gardens/Old Ottawa South. Recently revamped, this unit showcases a well-designed layout with an L-shaped living-dining area, a charmingly updated, contemporary kitchen, two generously proportioned bedrooms, and a fully modernized 4-piece bathroom. Gleaming hardwood and tiled flooring throughout, complemented by tasteful crown moulding, provide an elegant touch, with ample storage space to cater to your needs. Laundry facilities and additional storage are conveniently accessible in the building's basement. The immediate vicinity to both the Rideau River and Rideau Canal pathways ensures effortless city-wide cycling, while a short walk leads to all conveniences along Main Street. This is an ideal haven to settle in and relish the benefits of residing in a well-established, central neighbourhood. Surface parking is available for an additional $75 per month. (id:50133)
Engel & Volkers Ottawa Central
5889 County 17 Road
Plantagenet, Ontario
This lot has 465ft of frontage & 275ft of depth & offers a colossal 96x60 foot workshop - complete with 600v, 200 amp power & 72 KW generator capable of powering the entire workshop, w/ 4 spacious bays (2 11x11 high garage doors, 2 12x12 garage doors & 1 11x11 door) making it perfectly suited for various ventures due to its advantageous zoning. Detached garage w/ air conditioning can effortlessly transform into an office space. The property also has a split-level 3-bed, 2-bath home featuring functional kitchen, 4 season sunroom, living room w/ views of the pond & chicken coop, master bed w/ ensuite bath, 2 bedrooms w/ built-in closets and bright basement w/ living area w/ fireplace, office space, laundry room & extra storage. The backyard boasts in-ground pool, gazebo, exterior bath, pool house & fully-equipped outdoor kitchen w/ appliances and heater. Don't miss this extraordinary opportunity to own a property with limitless potential. (id:50133)
Exp Realty
284 Trudeau Crescent
Russell, Ontario
TO BE BUILT! Don't miss this 3 bed + office/den, 2.5 bath custom bungalow by Eric Clement Construction Ltd. on one of the few remaining premium walk-out basement lots in the peaceful country setting of Russell Ridge, Marionville. A great layout boasting 2035 sq.ft of living space complimented by 9ft. ceilings, hardwood and ceramic flooring and quality workmanship throughout. The best part - you get to CHOOSE the finishings to make it your dream home! The functional and well thought out floor plan offers an open concept living space w/ custom gourmet kitchen, master bedroom w/ ensuite and walk-in closet, two further generous sized bedrooms, den/office space, mudroom, laundry room & full bath. Spacious unfinished basement (w/ 3pc rough-in) offers abundance of potential to complete how you want! Outdoors discover a large elevated deck (198 sq.ft.), no rear neighbours & plenty of green space! 3 car garage (815 sq.ft). New central high efficiency heat pump. Your dream home awaits! (id:50133)
Keller Williams Integrity Realty

