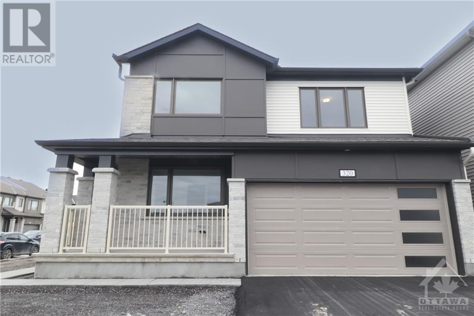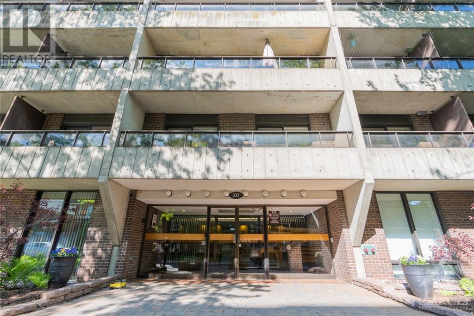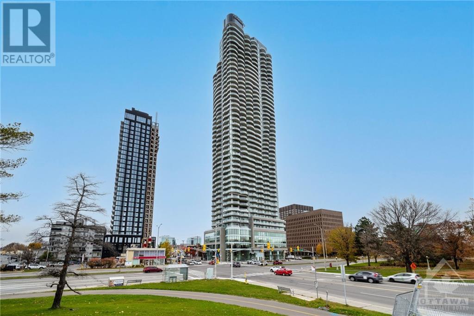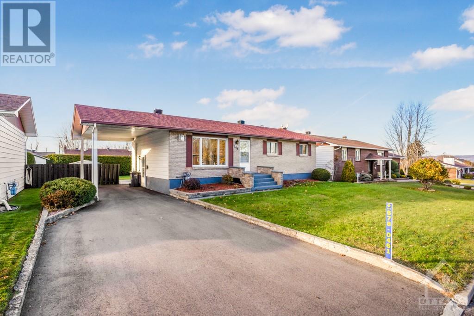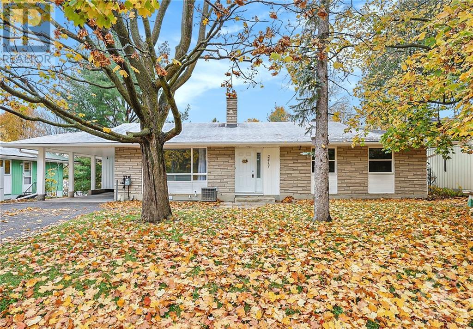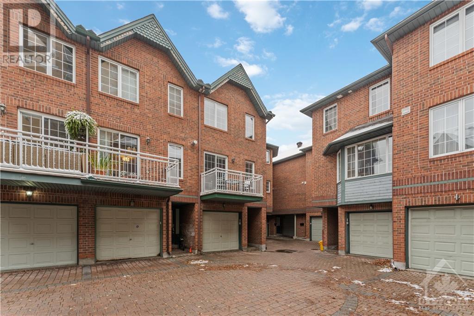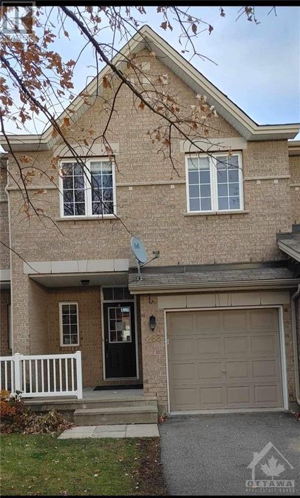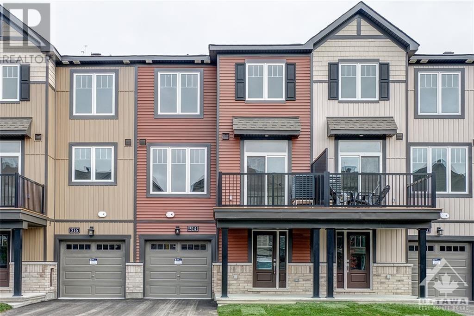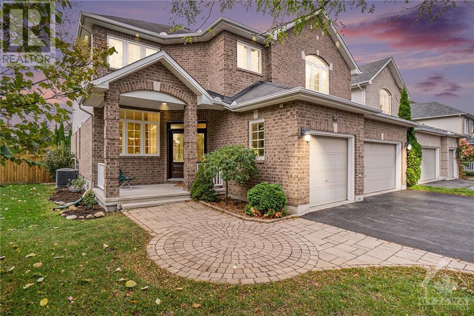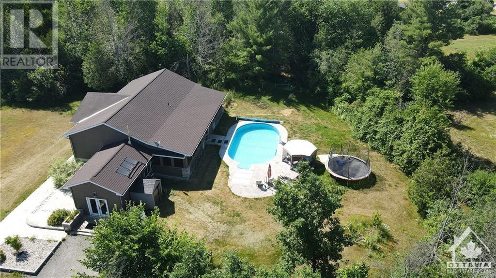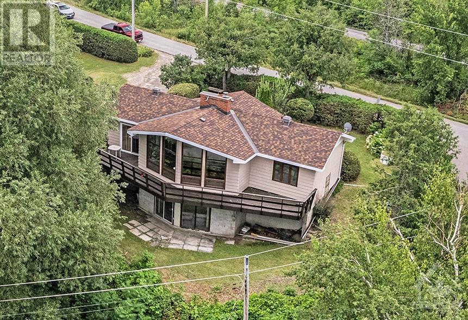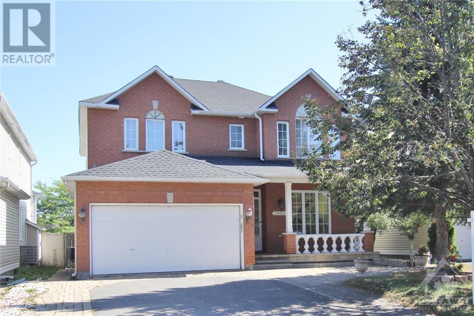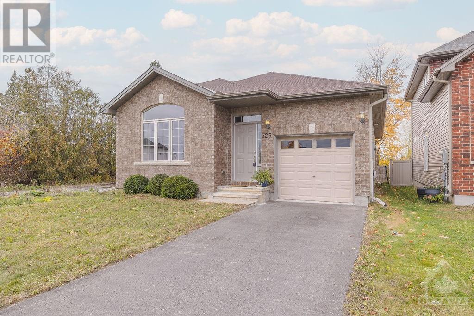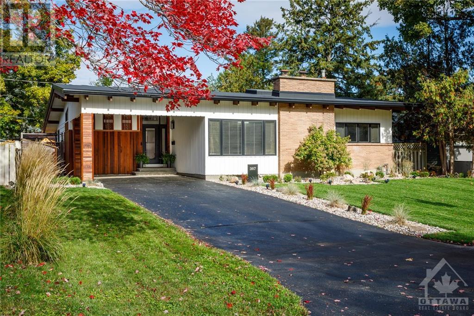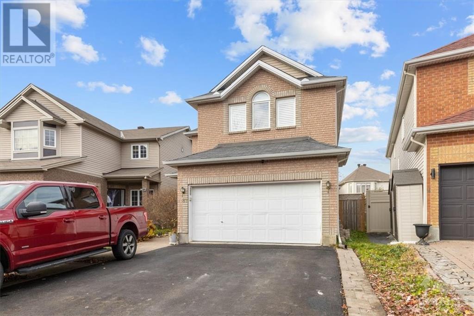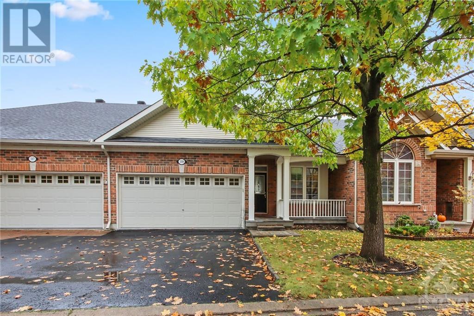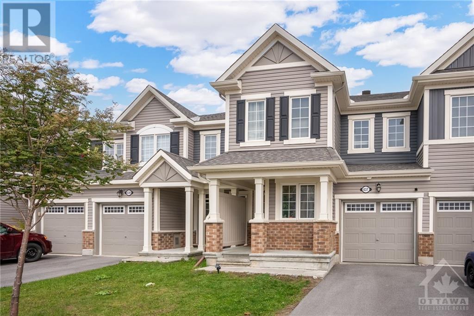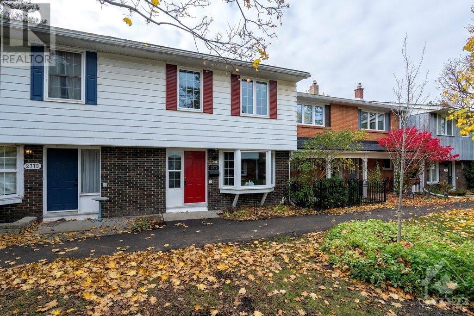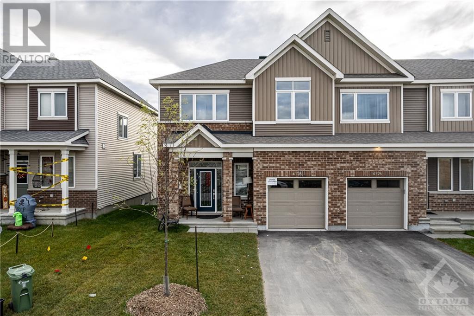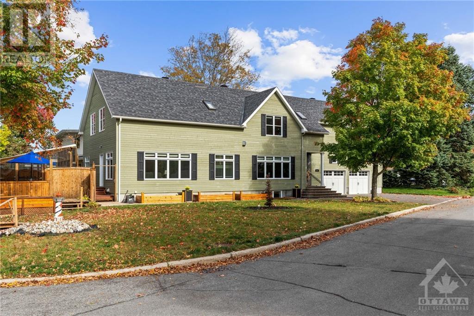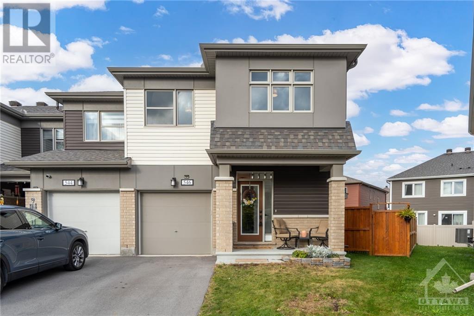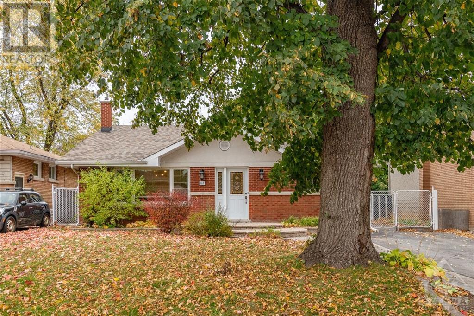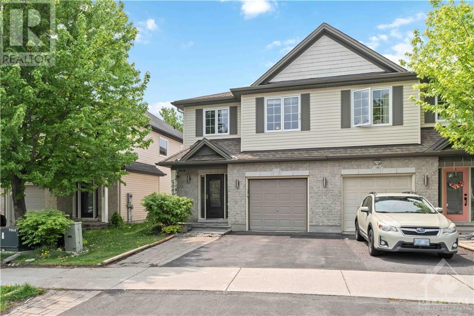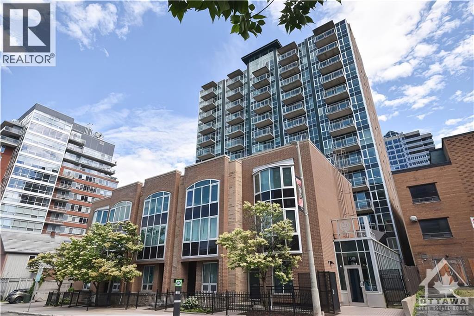320 Meynell Road
Ottawa, Ontario
A beautiful 2-storey detached corner house which offers a welcoming wraparound front porch leading into the spacious foyer, with a handy mudroom featuring access to the 2-car garage. A separate den offers a place for quiet relaxation. The main floor’s open-concept design inspires with a stylish kitchen breakfast bar. Enjoy ample natural light from patio doors opening off the breakfast nook, and an gas fireplace in the great room. Upstairs, relax in the spacious primary bedroom overlooking the backyard, with a walk-in closet and an ensuite. Enjoy bedrooms 2 and 3 with the main bath conveniently located close to them. This location is close to all amenities and shortest walk to Maynell park. The Richmond fairground is a treat for seasonal events such as Exhibitions, Richmond Fair, farmers market in summers. (id:50133)
Right At Home Realty Inc.
333 Chapel Street Unit#203
Ottawa, Ontario
Welcome to our new listing 333 CHAPEL ST #203. It’s a Beautifully Upgraded 2 Bedroom, 1.5 Bath Model, centrally located in Sandy Hill. Featuring Stained Hardwood Floors throughout the Main Bath with Glass Tub Enclosure. The Open Concept Kitchen Features an Island, Ample Cupboard & Counter Space and Convenient Access to the In-Unit Laundry! The Bright & Generous Sized Dining Room Easily Seats 8 People. The Master Suite Offers a Spacious walk-in Closet & Updated 2 Piece Ensuite. Heat, Hydro & Water are Incl in the $838 Monthly Fees. Building Amenities Includes an Indoor Pool, Exercise Rm, Party Rm & 2 Guest Suites! Steps from Public Transit, Shopping. (id:50133)
Coldwell Banker Sarazen Realty
805 Carling Avenue Unit#2001
Ottawa, Ontario
Discover urban living at its finest in this meticulously designed 1-bedroom, 1-bathroom condo on Preston St, Ottawa. The interior seamlessly blends style with functionality, featuring an open concept spacious kitchen flooded with natural light into the living area, stepping outside onto the large balcony to soak in the city views. Enjoy access to an indoor exercise room for fitness enthusiasts and a well-appointed party room for social gatherings. The condo's prime location ensures proximity to all amenities and the scenic Dow's Lake, providing a perfect balance between convenience and nature. To complete the package, a parking space is included, offering both accessibility and ease. This condo provides a lifestyle of comfort and sophistication, where modern living meets the charm of Ottawa's Preston Street. (id:50133)
Avenue North Realty Inc.
848 Edmond Street
Hawkesbury, Ontario
Solid 3 bedroom Home for your growing Family. Located just a walk away from the Hawkesbury General Hospital, shopping, High school and all amenities. Large edged and fenced backyard will allow you to create your own backyard paradise. Main heat comes from the natural gas fireplace in the basement. Wall mounted air conditioning for the hot summer days. (id:50133)
RE/MAX Hallmark Realty Group
2417 Baseline Road
Ottawa, Ontario
Open House Sunday Nov 19, 2-4pm. This 5 bedrm + den (used as 6th bed) home is a stone's throw from Algonquin College, Queensway Carleton Hospital & Hwy 417 and a bus stop right at the door! The basement inlaw suite with its own separate entrance was rented for many years. Both the upstairs and the lower level is available now. You can move in right away. ideal multi-generational home is a sanctuary for those who seek balance between closeness and individuality. The main floor offers a new kitchen with new cabinets & appliances. A new roof & gutters in Sept 2023. It's intimate where cooking aspirations come alive, uninterrupted. With four spacious bedrooms on the main floor, there's ample room for everyone to find their own retreat. There's a new bathroom on the main floor also. Note that the basement has a walk out so it feels like the main floor also. Don't miss out on this home. It's perfect if you have a large family or if you want to take in borders to help with the payments. (id:50133)
Details Realty Inc.
12 Beckington Private
Ottawa, Ontario
Welcome to this beautiful 2 bedroom, 3 bathroom freehold townhome in Centretown in a private courtyard! Enjoy the convenience of a den/office on the first floor (could be a 3rd bedroom), attached to a backyard deck/patio. On the second floor, you will find a spacious living and dining area with gleaming hardwood floors and not 1, but 2 balconies, perfect for relaxing/BBQs/meals. The kitchen has a stainless steel fridge, stove, dishwasher, range hood, and microwave, quartz countertops, and ample cabinetry! On the third floor, the primary bedroom w/4 piece en-suite and walk-in-closet provide comfort, plus another generously-sized bedroom, full bathroom, washer/dryer set! The basement offers tons of storage plus second washer/dryer set. Don’t forget the attached single garage! The location cannot be beat - steps away from Bank St, Parliament, office buildings, restaurants, groceries (same street!). Association fees cover snow removal, insurance, common area maintenance. Ready to move in! (id:50133)
Details Realty Inc.
288 Tandalee Crescent
Ottawa, Ontario
This well presented and maintained Urbandale, 3 bedroom, 3 bath, freehold townhome is located on a desirable street. The welcoming front porch leads to a spacious foyer with ceramic tiles. Open concept main floor living space has lots of natural light. The impressive living room has cathedral ceiling, huge windows and gas fireplace. Kitchen features wrap around breakfast bar, eating area, an abundance of cabinets and walk in pantry. Beautiful hardwood floors in living/dining rooms. Upper level Primary bedroom has walk-in closet. spacious 4-piece ensuite with soaker tub and separate shower. Great sized secondary bedrooms & large main bath. Massive lower level family room, lots of storage space and rough in for bath. Fully fenced backyard with large deck is perfect for summer barbeques! Walking distance to Roch Carrier elementary, St. Anne Catholic school, recreation, parks, playgrounds & transit. Great neighbourhood, home is move-in ready! (id:50133)
Details Realty Inc.
514 Clemency Crescent
Ottawa, Ontario
The newly Minto built 2 bedroom townhome in a fantastic location, FRESH PAINTING. Close to the 416, Shopping, and Restaurants. Beautiful finishings. Approximately 1,268 sq. ft. Garage entry and laundry room on the main level. On the second level you will find the open concept living room, dining room, and kitchen. Sliding patio doors lead to the balcony making barbecues so much easier. All New appliances. Powder room also on this level. Up to the third level to find the master bedroom with a walk-in closet, second bedroom, and the shared full bathroom. A Must See! (id:50133)
Royal LePage Performance Realty
20 Black Tern Crescent
Ottawa, Ontario
A stunning home offering elegant living with a space to raise a family. Situated on corner lot, this 3189sf (approx) 5 bedroom, 3 car garage is located in beautiful Bridlewood with parks, schools and shops close by. Enter the home to an elegant sweeping staircase, large living room and formal dining room with coffered ceilings. Large eat in kitchen with granite counters and convenient wet bar that opens up to a bright, sunny family room with soaring windows looking on to the large private backyard. A quite office, laundry room and powder room complete the main level. The second floor offers a huge primary bedroom with soaring ceiling, 2 walk in closets, a 5 piece ensuite and lovely retreat space. 3 additional bedrooms with 2 full bathrooms and a Juliette balcony overlooking the main floor complete the level. The lower level is fully finished with wet bar, additional bedroom with ensuite. This home and property is perfect for all of your entertaining needs and family lifestyle. (id:50133)
Keller Williams Integrity Realty
7843 Highway 15 Highway
Beckwith, Ontario
STUNNING RENO + HOME OFFICE w/separate entrance + BACKYARD OASIS...inground swimming pool (36ft x 18ft) w/ stamped concrete surround, hot tub, full outdoor kitchen & massive screened-in porch (48 ft. x 18 ft.). Separate entrance to lower level offers you income potential, in-law suite or home business. Open-concept floor plan, tons of windows flooding the home in natural light & custom features throughout- gorgeous barn beams, stone feature walls, built-ins, . Beautiful reno's: re-sided exterior, pool liner ('23), furnace ('18), new kitchen w/ granite countertops & double oven ('20), roof ('20), spa-like bathrooms, insulated & drywalled double car garage. FIN lower level w/family room, bar, bedroom & full bathroom. Idyllic setting with the private property offering a perfect blend of lawn space and mature trees. ATV or snowmobile from your front door. Located just minutes to Carleton Place with a mix of new retail & charming shops and Mississippi Lake (parks, swimming, boating). Wow! (id:50133)
RE/MAX Hallmark Realty Group
84 Dewar Avenue
Braeside, Ontario
Water Access just steps away! Come see the spectacular water view! Algonquin trail is right there for your convenience for hikers, bikers and snowmobilers alike. This home was built with love and pride of ownership can be seen throughout. Vaulted ceilings in the living room with floor to ceiling windows that help to show an outstanding panoramic view! Main floor features a formal dining room off of the kitchen with patio doors leading to a cantilever deck. The living room has a wood fireplace with floor to ceiling brick. 3 generous size bedrooms with a full bath finish off the main level. The lower level features a walk out basement with yet another wood burning fireplace. Perfect for cozying up to on a cold winters night. A huge laundry/utility room. A bonus room that could be used as office or perhaps a future bathroom is currently ready as a very large storage room. The current owner has a huge workshop set up on one side of the basement! Schedule B to be attached to all offers. (id:50133)
Coldwell Banker Valley Wide Real Estate Ltd
1905 Springridge Drive
Ottawa, Ontario
Welcome to 1905 SPRINGRIDGE DR !! FRESHLY PAINTED. This Detached (Single) Situated in the sought after community of SPRINGRIDGE in Orléans!!!!! Offering 3 Generous Size Bedrooms and 2.5 Bathrooms. From the Main Level Where the Spacious Living, Dining and Family Rooms with Gas Fireplace. Gleaming Hardwood. Good Size Kitchen that has Plenty of Cupboards and is Connected to the Eating Area overlooking the Lovely Backyard. Take the Stairs to the 2nd Level Where you will find the Spacious Primary Room Connected to a 4 Piece En-Suite, 2 Bedrooms, Full Bathroom and Laundry. The Fully Finished Lower Level Offers a Rec. Room and Lots of Storage Space. Some pictures have been virtually staged. (id:50133)
Coldwell Banker First Ottawa Realty
725 Fiddlehead Street
Ottawa, Ontario
OPEN HOUSE SUNDAY, NOV 12TH, 2-4 PM. Inviting, bright & spacious floor plan with 2+2 bedrooms, a front flex room & three full baths, encompasses 9-foot ceilings allowing for expansive windows & transoms for abundant natural light and is perfectly laid out for everyday living & entertaining. The kitchen boasts a center island, crisp white cabinets, a wall of pantry space, granite countertops, & stainless steel appliances. Spacious separate dining room & inviting living room with gas fireplace and French doors open to the private fenced backyard. Impressive primary suite with WIC and fabulous ensuite. Professionally finished lower level, featuring a cozy rec room, contemporary full bath, games area, two additional bedrooms, and a wide-ranging storage/utility room. Energy star rated, high-end finishes, rich hardwood/tile/plank flooring & freshly painted throughout. Easy access to shops, restaurants, recreation, and all amenities. MOVE-IN-READY and A MUST-SEE! 24-hour irr. on offers. (id:50133)
Royal LePage Team Realty
387 Summit Avenue
Ottawa, Ontario
Nestled in the heart of Alta Vista, this mid-century modern bungalow is the epitome of timeless style and modern comfort. Exquisite wood beams and vaulted ceilings grace every room of this spacious bungalow, including the formal living room with stone fireplace! Boasting three bedrooms, two beautifully renovated bathrooms, a sleek kitchen with granite counters and stainless steel appliances and an adjacent family room complete with rear yard access. this home is perfect for both families and those seeking a serene retirement retreat. The family-friendly neighbourhood offers parks, schools, and all essential amenities within a short stroll. On top of all of this a gorgeous screened porch over looks your own private heated pool and creates the perfect outdoor oasis for gatherings. The exterior and interior have been thoughtfully renovated, blending curb appeal with durability. Two covered parking spaces and a partly finished basement, this home offers both convenience and versatility. (id:50133)
Innovation Realty Ltd
Innovation Realty Ltd.
87 Shirley's Brook Drive
Ottawa, Ontario
Welcome to 87 Shirley's Brook Drive! Located in close proximity to Ottawa's high-tech hub, the Richcraft Recreation Complex, Marshes Golf Club and many more exciting amenities! Plus, it's part of one of the city's top school districts. This beautifully appointed 5-bedroom home features an oversized driveway that accommodates 3 cars side by side. Tons of natural light and gleaming hardwood floors create a warm and inviting atmosphere for creating cherished family memories. The kitchen boasts extended cabinetry and quartz countertops, overlooking the open-concept living room with a 19 ft ceiling! Upstairs, you'll find four generously sized bedrooms and two full bathrooms. The basement offers a spacious rec room with plenty of pot lights, an additional bedroom and a renovated 3-piece bathroom. It also has a flex room already roughed in for a future wet bar or kitchenette, along with extra storage space! (id:50133)
RE/MAX Affiliates Boardwalk
109 Islay Private
Ottawa, Ontario
Beautiful Adult Lifestyle town bungalow in the prestigious Stonebridge Grand Manor neighbourhood. A rare opportunity to own your own home in this established, quiet neighborhood. Main floor boasts a spacious foyer, living room, dining room, kitchen with eating area, master bedroom with walk-in closet and ensuite bath, secondary bedroom or office with full cheater bath. Hardwood and tile throughout this level. Lower level has large windows and provides a lot of natural light. Family room with gas fireplace. This level also has a third bedroom and 2 piece bath. Bonus room can be used for hobby room, office, or children's play room. New carpeting and laminate throughout. Large storage room with shelving. Back yard with deck and retractable awning. Double car garage. Close to golf course, public transit, nature trails, parks and shopping. Note: Home is vacant and being sold as is with no warranties including chattels. (id:50133)
Keller Williams Integrity Realty
437 Riverboat Heights
Ottawa, Ontario
Bright, lively & colourful! Check out this 3 bedroom, 2.5 bathroom townhome in beautiful Half Moon Bay. Fully finished & move in ready. The main floor features an office space and functional open concept layout connecting living and dining rooms and a well-appointed kitchen with large island + ample counter & cupboard space. Upstairs, the primary bedroom features an ensuite bathroom with soaker tub and large walk-in closet; two other good sized bedrooms, family bathroom and a convenient laundry room. The fully finished basement is perfect for entertaining family and friends, offers ample storage space & has a rough in for an additional 3-piece bathroom. The backyard is partially fenced and awaits your personal touches. Steps to Half Moon Bay Public School, parks & an easy commute to shopping, restaurants, groceries, Minto Recreation Complex and all amenities central Barrhaven has to offer. Easy HWY 416 access. A/C 2020. 24-hour irrevocable and Schedule B to be included with offers. (id:50133)
RE/MAX Hallmark Realty Group
2773 Baseline Road
Ottawa, Ontario
An exceptional opportunity awaits with this spacious, affordable 4 BEDROOM, 1.5 BATH FREEHOLD townhome in Qualicum Woods. Freshly painted and thoughtfully situated, it offers tranquility, facing a peaceful path rather than Baseline Rd. The sun-kissed living/dining room boasts hardwood floors, as do the stairs, upper hall & all 4 generously sized bdrms. The updated kitchen benefits from a bay window, bathing it in natural light & stainless appl's. The main bath has updated tile flooring, a soaker tub & granite vanity top. A sizable part finished basement invites your own personalization. Added perks include vinyl windows, new wood fence & NEW patio door being installed Ideal for empty nesters, first-time buyers, or savvy investors. Conveniently close to schools, Algonquin College, parks, amenities, transit, and QCH. This is a great opportunity to own a spacious and affordable townhome with NO CONDO FEES. Association fee covers common area maintenance & snow removal. Parking space #83 (id:50133)
RE/MAX Hallmark Realty Group
4128 Obsidian Street
Ottawa, Ontario
Chic End-Unit Townhome in Desirable Half Moon Bay! Discover refined living in this exquisite end-unit townhome, nestled in Half Moon Bay's serene setting. The home exudes elegance from the soaring 10ft ceiling entryway to the gleaming hardwood floors adorning the main level. Delight in a modern kitchen equipped with top-tier stainless steel appliances, and enjoy cozy evenings by the electric fireplace in the spacious living room. Upstairs, find a conveniently situated laundry room and sun-drenched bedrooms, with the primary offering a luxe 3pc ensuite. A blend of style and convenience, this gem is a rare find. (id:50133)
Exp Realty
1481 Orchard Avenue
Ottawa, Ontario
This custom home is situated on an expansive corner lot in Alta Vista, with 6,000 sqft of living space. Inside, you'll discover an abundance of natural light and quality finishes. Host gatherings in the gallery like living room, adorned with a cozy gas fireplace. The large kitchen features ample solid cherry wood cabinets, granite counters, and stainless-steel appliances. The main floor also has a bedroom, family room, formal dining room and a full and half bath. Two staircases lead to the upper level, making it possible to have an in-law or teen suite with separate entrance. The 1,200 sq. ft. primary suite is a true sanctuary, complete with a walk-in closet/TV area, eat-in kitchen and ensuite. Two additional bedrooms and full bathroom are also upstairs, providing space for family or guests. The lower level features an exercise room/rec room, laundry, bedroom and full bath with walk in shower. Conveniently located close to the General Hospital, CHEO, DND, and Grasshopper Hill Park. (id:50133)
Royal LePage Team Realty Adam Mills
546 Roundleaf Way
Ottawa, Ontario
OpenHouse Nov 12 2-4. This end unit townhome is situated on a fantastic, fully fenced, oversized lot close to all amenities & boasts 3 beds, 3.5 baths, a great open concept layout, & a fully finished basement. You'll find the main floor flooded in natural light, starting w/ the bright and spacious foyer w/ oversized tile, &updated powder room. Gorgeous hardwood leads you through the dining room to the living room, boasting a gas fireplace with stunning tile & mantle. No detail was missed in this incredible kitchen. Upgraded hardware & fixtures, premium backsplash, abundance of cupboard & counter space, and large island. Upstairs is just as bright & airy with 3 very large bedrooms, a full bath, & laundry room. The primary bedroom boasts 2 closets & a spa-like ensuite, complete w/ rain shower & soaker tub. The lower level is fully finished, w/ a large multipurpose space, storage, & upgraded full bathroom. Relax or play in this great yard w/ a deck, large gazebo, & tons of green space! (id:50133)
Exp Realty
Keller Williams Integrity Realty
783 Adams Avenue
Ottawa, Ontario
OPEN HOUSE THIS SUNDAY 2-4! Pride of ownership is evident in this bright renovated move-in ready back-split bungalow on a quiet street in the family-oriented neighbourhood of Elmvale Acres. With schools and parks nearby, including a community garden, there are lots of places to explore with the kids. Interlock front steps & walkway with gated access to the fenced exterior backyard includes a patio landing with gazebo & oversized shed perfect for entertaining family & friends. Inside the home you will discover hardwood & tile flooring throughout with plenty of room for everyone as the lower level offers a full family room with gas fireplace and custom built in cabinetry. Renovated bathrooms (lower level bathroom and laundry room offers heated floors) and a custom gourmet kitchen complete with granite counters, 36 inch gas WOLF stove and pot filler above stove is ideal for someone that likes to cook. Come see what this home has to offer. (id:50133)
Royal LePage Team Realty
4280 Kelly Farm Drive
Ottawa, Ontario
Location, Location, Location! This immaculate upgraded Tartan "White Cedar" w/over 2500 sq ft of living space located in the family friendly community of Findlay Creek, featuring 4 bed &2.5 bath. The stunning main floor featuring hardwood throughout, upgraded lighting, stone clad around gas FP & incorporates a generously proportioned kitchen with eating area, welcoming Living, Dining & Family room. The Family Rm fireplace provides a warm, cozy space to welcome friends & family. 2nd level features laundry area, upgraded family bathroom, Primary bedroom including spacious master w/walk-in closet & 4pc ensuite w/ jacuzzi tub. Beautifully landscaped exterior w/ widened driveway for extra parking + interlock front walkway & back patio w/ fully fenced yard, Lower level adds oversized recreational room & additional storage in drywalled storage area; High efficiency furnace and AC(22). Close to all amenities like schools, shopping, local eatery, transit & parks. All measurements approx. (id:50133)
Keller Williams Integrity Realty
134 York Street Unit#908
Ottawa, Ontario
Located in the heart of the Byward Market, this large one bedroom corner unit with spectacular view of the Gatineau Hills features sun-filled rooms with floor to ceiling windows, ceramic floors, upgraded granite countertops, bamboo hardwood floors and stainless steel kitchen appliances. Bathroom was redone in 2021, with a spa shower, multiple jets. Building amenities includes fitness centre, meeting/party room and storage locker. Walk to market, restaurants, nightlife, downtown and transit. (id:50133)
Just Imagine Realty Inc.

