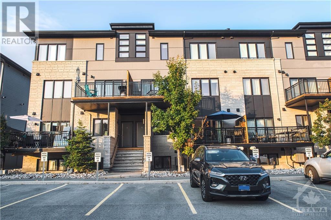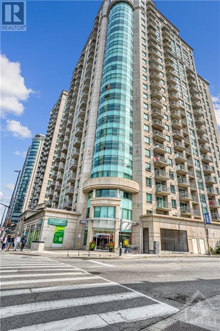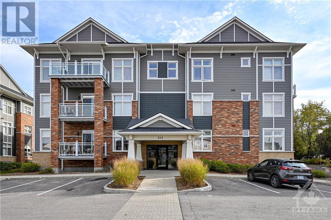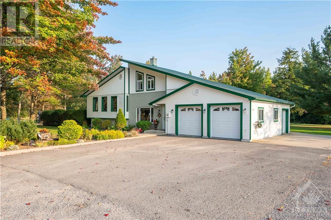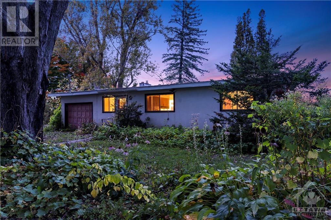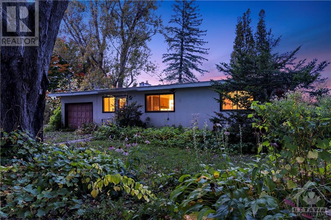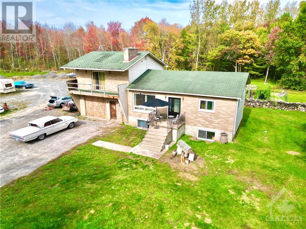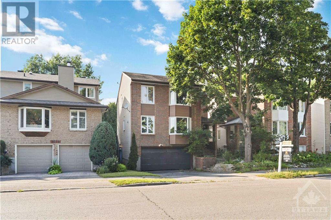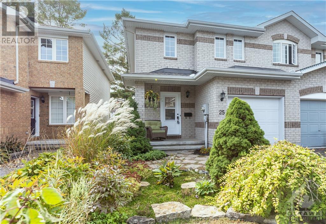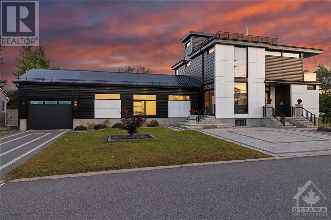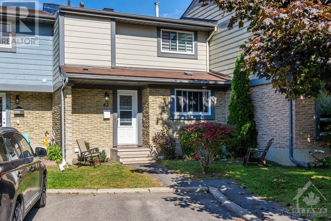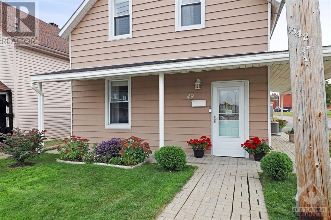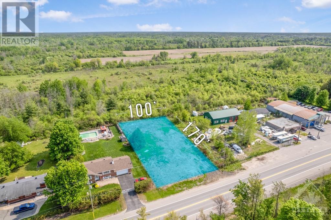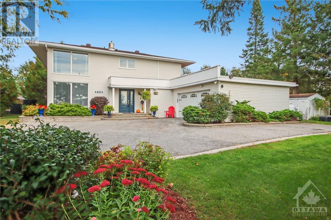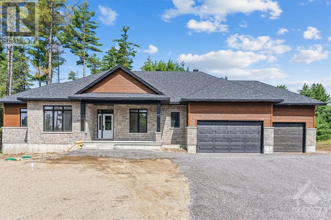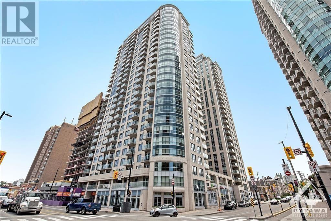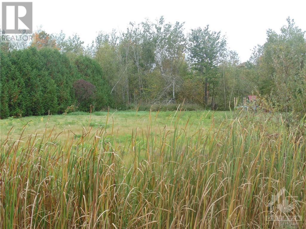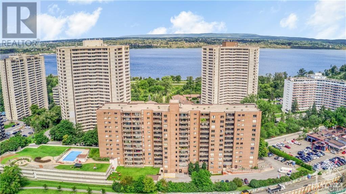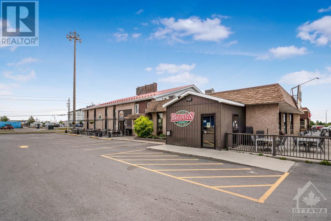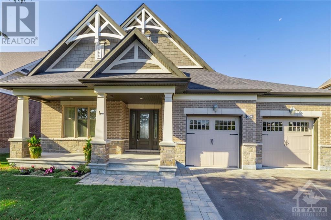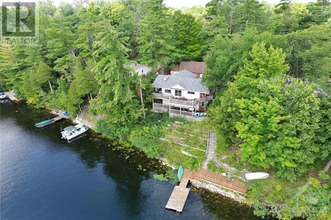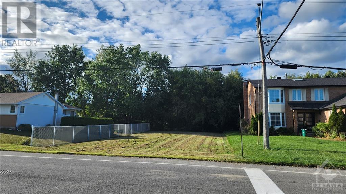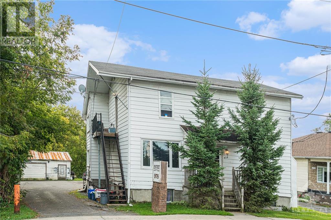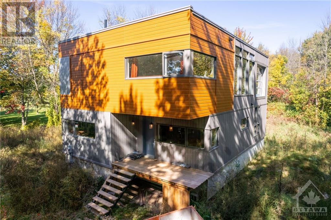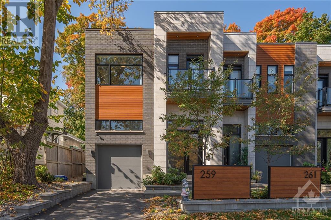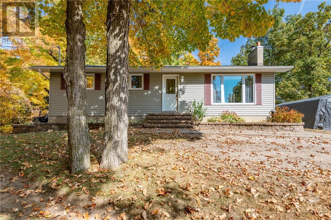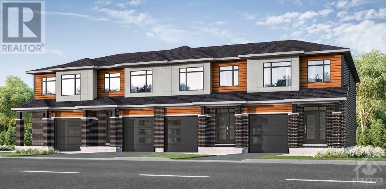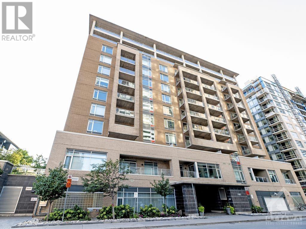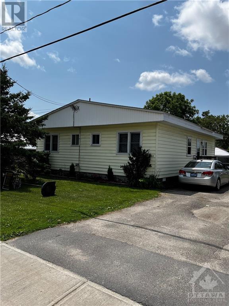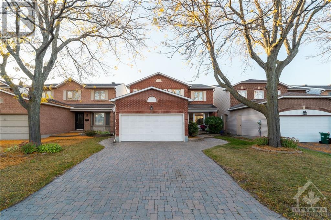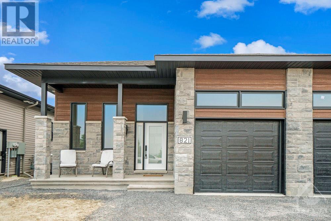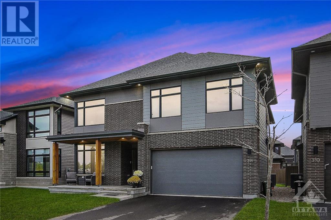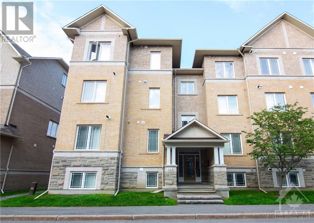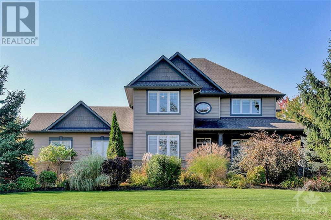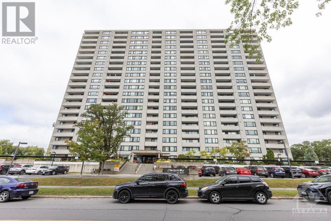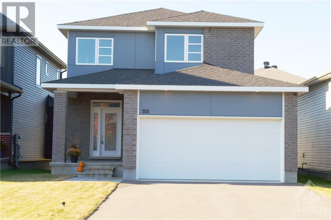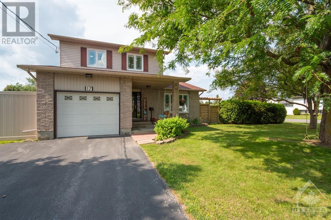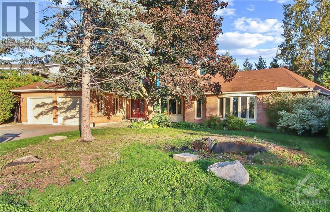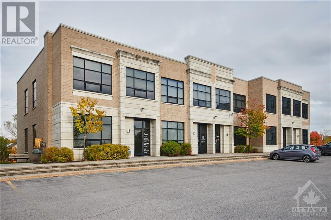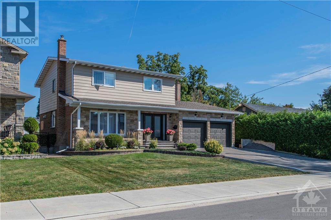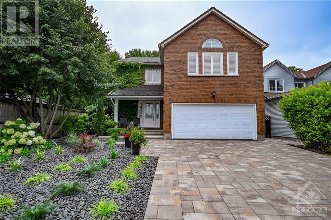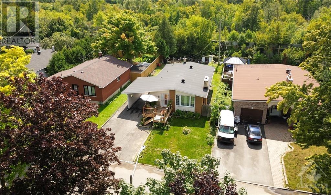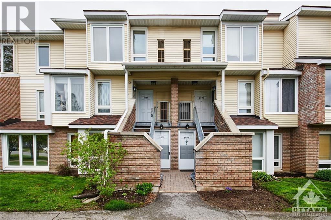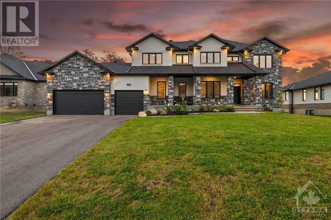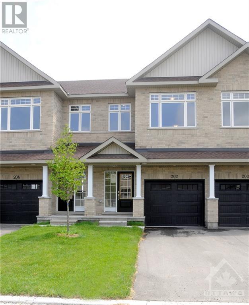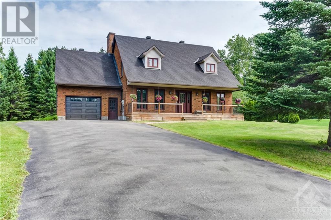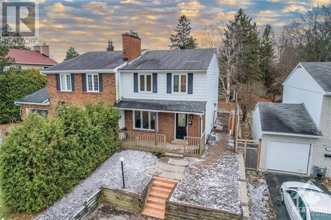452 Via Verona Avenue Unit#d
Ottawa, Ontario
Location, Location, Location! A beautiful stacked town built by award winning Campanale Homes. Built with the highest quality construction in one of the best locations in the city. It features open concept main floor and 2 spacious bedrooms and 2 baths. In unit laundry, 1 car parking included as well as lots of visitor parking. A big balcony and outdoor space for barbeque and family entertainment. New AC. Numerous amenities within walking distance to Longfields Station, shopping, parks & schools. Perfect for first time home buyers, downsizers & investors for sure will love this one. (id:50133)
Keller Williams Integrity Realty
200 Rideau Street Unit#1710
Ottawa, Ontario
Located in the iconic Claridge Plaza you where you can find this this 1 bedroom, 1 bath unit. Open concept unit with timeless finishes. The living area boasts maple hardwood floors elegantly that open up the space. Building amenities are a 10/10 with 24/7 security, an indoor salt water pool, party room, movie theatre, terrace with BBQs and visitor parking. With a Walk Score of 99 this perfectly located building has amenity galore steps from your door. Status Certificate on File. Storage unit is #30. (id:50133)
RE/MAX Hallmark Realty Group
315 Elizabeth Cosgrove Private Unit#104
Orleans, Ontario
Exceptional condo in Eastboro's prestigious Crème condo's offer luxury & convenience, Open-concept living, bright & inviting w/ample natural light, creating a welcoming ambiance. Spacious dining area, perfect for hosting family & friends. Kitchen w/large breakfast bar, Granite counters, stainless steel appl. & glass backsplash, there is also an office nook tucked away nicely. Elegant hardwood flooring, high end finishes. 2 bdrms & 2 full baths including a primary bedroom w/a large walk-in closet & 4 pc ensuite w/double sinks & a glass shower. For added convenience, this condo includes in-unit laundry facilities. The unit is also equipped with forced air natural gas heating and central air. Step out onto the spacious private balcony with a gas line, Additionally, this condo comes w/2 parking spaces & an oversized private storage area. Don't miss your chance to own a piece of luxury living in Eastboro's Crème condominiums, where sophistication meets comfort designed for modern living. (id:50133)
RE/MAX Affiliates Realty Ltd.
5889 County 17 Road
Plantagenet, Ontario
This lot has 465ft of frontage & 275ft of depth & offers a colossal 96x60 foot workshop - complete with 600v, 200 amp power & 72 KW generator capable of powering the entire workshop, w/ 4 spacious bays (2 11x11 high garage doors, 2 12x12 garage doors & 1 11x11 door) making it perfectly suited for various ventures due to its advantageous zoning. Detached garage w/ air conditioning can effortlessly transform into an office space. The property also has a split-level 3-bed, 2-bath home featuring functional kitchen, 4 season sunroom, living room w/ views of the pond & chicken coop, master bed w/ ensuite bath, 2 bedrooms w/ built-in closets and bright basement w/ living area w/ fireplace, office space, laundry room & extra storage. The backyard boasts in-ground pool, gazebo, exterior bath, pool house & fully-equipped outdoor kitchen w/ appliances and heater. Don't miss this extraordinary opportunity to own a property with limitless potential. (id:50133)
Exp Realty
2157 River Road
Kemptville, Ontario
If you are looking to roll up your sleeves and create your own private getaway, look no further than this beautiful property on the south shore of the Rideau River! Located just 10 minutes from Kemptville and 30 minutes from Ottawa, these two combined lots offer 165' of beautiful waterfront views and mature trees with plenty of privacy from the road. The property currently has a utility shed, a small cottage (not currently in use), and a 2 bed, 1 bath bungalow cottage with large river-facing windows and wooden deck. Do-it-yourself buyers will enjoy bringing out the character of the buildings, or decide to start fresh with a custom design. For those who enjoy spending their summers outside, set up a new boat dock and cruise the Rideau right from your backyard, or take the short drive over to the local golf courses (Equinelle & Rideau Glen). Come see what riverfront living in Kemptville has to offer! (id:50133)
Real Broker Ontario Ltd.
2157 River Road
Kemptville, Ontario
If you are looking to roll up your sleeves and create your own private getaway, look no further than this beautiful property on the south shore of the Rideau River! Located just 10 minutes from Kemptville and 30 minutes from Ottawa, these two combined lots offer 165' of beautiful waterfront views and mature trees with plenty of privacy from the road. The property currently has a utility shed, a small cottage (not currently in use), and a 2 bed, 1 bath bungalow cottage with large river-facing windows and wooden deck. Do-it-yourself buyers will enjoy bringing out the character of the buildings, or decide to start fresh with a custom design. For those who enjoy spending their summers outside, set up a new boat dock and cruise the Rideau right from your backyard, or take the short drive over to the local golf courses (Equinelle & Rideau Glen). Come see what riverfront living in Kemptville has to offer! (id:50133)
Real Broker Ontario Ltd.
4330 Ramsayville Road
Ottawa, Ontario
Discover the perfect blend of space and convenience with this exceptional property set on 24 acres of pristine land. This impressive parcel of land offers endless possibilities, making it a dream come true for both business and personal use. The outer garage building is a standout feature, equipped with 200-amp service, ready to accommodate your needs. But the true gem of this property is the expansive cleared area. This area provides ample room for numerous trucks, trailers, or outdoor storage needs, making it ideal for business owners. This property offers a peaceful retreat while being just minutes away from the highway. You'll enjoy the convenience of quick access to amenities like the airport and neighborhoods such as Findley Creek and Riverside South. Plus, with only a 20-minute commute to downtown Ottawa. Call to schedule your viewing and explore the endless possibilities that await you at this extraordinary property. (id:50133)
RE/MAX Affiliates Realty Ltd.
3035 Uplands Drive
Ottawa, Ontario
Attention, savvy investors and renovation enthusiasts! Don’t miss out on this incredible detached two-story fixer-upper with immense potential and in a great location waiting to be unleashed. Welcome to a property that's not just a house; it's a blank canvas for your vision, a hidden gem on a great sized lot. With so much potential, there are many possibilities – a renovated detached unit to make your home, a home with the possibility of a secondary dwelling unit for extra income or a potential flip opportunity. Situated in the highly sought-after neighborhood of Hunt Club, this 4 bed 3.5 bath home is close to golf, shopping centers, restaurants, airport, trails, major transportation routes and only 20 minutes from downtown. Enjoy the best of both worlds: a peaceful and friendly community within easy reach of amenities! (id:50133)
Exp Realty
25 Newcastle Avenue
Ottawa, Ontario
Nestled on a quiet family oriented street in sought after Morgan’s Grant, this 3 bed Braebury semi-detached home offers the best of both worlds with many amenities closeby yet nature right at your doorstep! A bright open concept design featuring vaulted ceilings in the living area, gleaming hardwood & tile floors open to a modern updated kitchen boasting granite counters, a stone wrapped island & gorgeous slate backsplash. Hardwood flooring carries through the upper level boasting a large primary bedroom with a wall of cupboards, an updated main bath & 2 well sized additional bedrooms. Patio doors off the dining room lead to an expansive deck with privacy fence overlooking deep lot & greenspace. Finished basement offers a spacious rec room area, office nook & storage space. With numerous updates this is one not to be missed! (id:50133)
Royal LePage Team Realty
202 Grey Fox Drive
Ottawa, Ontario
Welcome to your dream home. The home’s main floor will captivate you with its porcelain tile foyer, double French doors, stunning soaring ceilings, a curved staircase to the second floor, a large living room, and a dining room with a hardwood floor. The beautiful kitchen boasts a quartz countertop, huge island, loads of counter space, stainless steel appliances, and a bright breakfast nook area with breathtaking windows on 3 sides. The main floor’s gorgeous walkout patio overlooks the private backyard. The home’s propane fireplaces invite you to sit back and relax. The home's second floor includes 4 spacious bedrooms and 2 full bathrooms. The home's finished basement is an in-law suite with its own kitchen, full bathroom, bedroom, and eating and living areas. This home comes with an additional 3 guest bedrooms for a total of 8 bedrooms. Your home awaits you. (id:50133)
Grape Vine Realty Inc.
2 Claver Street
Ottawa, Ontario
Experience a healthy & productive lifestyle in this low maintenance entertainers dream home w/ an abundance of amenities. Consisting of a Toronto Raptors inspired Basketball Court, a fully equipped gym, home theatre & much more. The main level features an open floor plan w/ soaring ceilings, floor-to-ceiling windows & Brazilian Tiger hardwood flooring adding elegance & warmth throughout the space. The kitchen boasts top-of-the-line appliances, sleek countertops & a 2-tiered generously sized island. Upstairs, the luxurious primary suite offers a private balcony, a walk-in closet, & a spa-like bathrm with dual vanity sinks, soaker tub & a walk-in shower, + a separate den. 2 add’l bedrooms finish the 2nd level which share a Jack & Jill bathroom. Further enhancing the allure of this property is the incredible rooftop patio, where you can enjoy countless sunsets, a hot tub, a designated entertaining area, a cozy fire pit & privacy fencing, ensuring a tranquil & enjoyable outdoor experience. (id:50133)
Engel & Volkers Ottawa South
2336 Orient Park Drive Unit#42
Ottawa, Ontario
Are you a young family or a couple soon to be snowbirds? Are you considering condominium living in a family-oriented neighborhood? Then this lovely 3-bedroom home with hardwood throughout will win your heart. This large condominium can easily accommodate full-size furniture. The large rec room in the finished basement will provide extra space for all your hobbies. Another notable feature of this home is that it backs onto a toddlers’ park and is near the community garden which is located behind the park across the street. Add to this a maintenance free exterior, a neutral paint palette and amenities such as school, churches, walking trails, shopping, baseball pitch, hockey rings and even an arena. Come see for yourself! (id:50133)
RE/MAX Affiliates Realty Ltd.
49 Hugh Street
Arnprior, Ontario
Elegant charming & pristine describe this quaint dwelling. Admire the intricate cobblestone pathway leading up to the front door & around the exterior of the house, where you can unwind and enjoy the serene surroundings under the delightful wrap-around porch. The interior boasts beautiful hardwood flooring throughout, creating a warm and inviting atmosphere. Modern chef kitchen dream equipped with Quartz countertops & spacious island, providing ample storage space for all your culinary needs. Entertain family and friends in the cozy family room/dining room, perfect for hosting gatherings and creating memories. For added privacy, backyard is fenced-in, allowing you to enjoy your outdoor space in peace. Upgraded Ktchn w/Quartz Counters, New Furnace(2021), New InSpray Isulation(2023), Gleaming Hardwd Floors, 200 Amp Service(2010), Sleek New Black Appliances(2010), Tankless Hot Water(2023), Fence (2011), Driveway & Interlock(2011), Exterior Facelift(2012), Shingles(2012), Eavestrough(2013) (id:50133)
RE/MAX Hallmark Realty Group
5466 Mitch Owens Road
Ottawa, Ontario
Many opportunities for this cleared, flat and deep lot, with RR9 zoning, offering endless potential just minutes away from Manotick Village. Located on a busy road offering lots of exposure for a potential business or commercial use, it boasts an impressive 100 feet of frontage and extends 170 feet in depth. Equipped with all the essential utilities you need, including well water, septic, and natural gas. Commercial uses must be confirmed with the city. This strategic location will continue to gain popularity as the city rapidly grows south. Prices like this will be a thing of the past tomorrow. (id:50133)
Engel & Volkers Ottawa South
6803 Rideau Valley Drive S
Kars, Ontario
This might be the one you have been waiting for! Absolutely beautiful home located on a fabulous lot on the Rideau River! The main level features a bright kitchen with large island, new quartz counter top & backsplash, lots of cabinet & counter space, formal living & dining room area for entertaining, large family room, main floor laundry & powder room. Second level has 4 spacious bedrooms, primary & 2nd bedroom with access to ensuite, primary BDRM with built in wardrobe, 3pc main bath. Large windows throughout allow you to enjoy spectacular views of the river! The back yard oasis features a large deck, inground dip pool, fenced area ideal for a dog run & beautiful gardens. Enjoy the river year round, skating, kayaking, boating or just sitting down by the water taking it all in! Perfect location on the longest stretch of the Rideau between locks, close to the 416. Life is good on the river! Check out the multimedia link for more photos. (id:50133)
Royal LePage Team Realty
11 Raymond Luhta Crescent
Arnprior, Ontario
Designer perfect! Newly constructed in Glasgow Ridge, this fabulous bungalow has all the charm of country living with the convenience of amenities close by. Set on a 2.46 acre lot, the ‘Smith Walkout’ model by Mackie Homes offers approx 1995 sq ft of above ground living space & numerous upgrades throughout. The open layout lends to family & entertaining with hwd floors, recessed lighting, transom windows & a cozy fireplace w/a mantel & a floor-to-ceiling stone façade. There is also a main floor office w/views of the front yard. The kitchen combines function & style with extended two-tone cabinetry, herringbone subway backsplash, desirable GE. Café appliances & a built-in rangehood, quartz countertops & a spacious centre island w/an apron front sink & pendant lighting. A powder room, family entrance/laundry room, & an attached, 3-car garage are also featured. The primary suite benefits from a walk-in closet & a luxurious 5-pc ensuite, with two secondary bds & a 4-pc bathroom provided. (id:50133)
Royal LePage Team Realty
242 Rideau Street Unit#1004
Ottawa, Ontario
Welcome to 242 Rideau St Unit 1004 - Check out this 1 Bed and Den in the heart of Downtown Ottawa. A walk away from restaurants, stores, Ottawa University and much much more. This rental includes a storage locker and underground parking. Don't miss out! (id:50133)
Fidacity Realty
767 Mill Street
Curran, Ontario
Get ready to build on this nice piece of property located in quiet neighborhood. Featuring nice view in rural setting The lot is backing onto wooded area no neighboors at the back. a must see if you want peace & tranquility. (id:50133)
Sutton Group - Ottawa Realty
1100 Ambleside Drive Unit#511
Ottawa, Ontario
ALL UTILITIES ARE INCLUDED!!charming two-bedroom, one-and-a-half-bathroom condo that's bound to leave a lasting impression. With a spacious 820 square feet of living space, this condo boasts a sunken lower living room, a private south-facing balcony, and the added perk of being just steps away from the beautiful Ottawa River Parkway. Inside, you'll find a bright living room with brand-new flooring.But that's not all; residents also enjoy access to amenities within the building, making it an ideal place to call home. These amenities include a stunning outdoor swimming pool, relaxing saunas, a well-equipped gym, a Billiards room, a workshop for your creative projects, a party room, guest suites for visitors. This is a well-run building, ensuring a comfortable and worry-free living experience.Don't miss the opportunity to make this condo your new home sweet home! Contact us today to schedule a viewing and discover all the comfort and convenience it has to offer." (id:50133)
Royal LePage Performance Realty
2 Racine Street
Casselman, Ontario
Prime location! Your chance to operate the very popular and very cool turnkey, (2) restaurants in Casselman, Ontario, located between Ottawa and Montreal right off the side of the busy highway 417. With over 25,000 cars going through each day, situated right beside a gas station and a hotel, making it the perfect spot to showcase your business with the high visibility and foot traffic. The uniqueness of this place that you'll love -is has two beautiful patios - and they're the only patios in Casselman that aren't part of a fast food chain. Excellent signage to the street. Large 6,250 sq ft interior and a 1,000+ sq ft patio. There's a full chef's kitchen capable to handle capacity. Price includes the business contents; chattels, equipment, multi walk in fridge/freezer and a 14 ft and 12ft commercial hood fan. Possibility of a drive-through. This can be rebranded to another use. *Click the video link to enjoy the full property* (id:50133)
RE/MAX Delta Realty
209 Alabaster Heights
Manotick, Ontario
This exquisite 2+2 bedroom bungalow boasts a walkout basement, privacy with no rear neighbors, and top-notch finishes throughout. The chef's kitchen features ample cabinetry, granite countertops, stainless steel appliances, and a generous center island. The roomy dining area leads to a covered balcony with scenic views of the backyard and natural green space. Open concept living room offers cozy fireplace with a modern mantle and gorgeous hardwood floors. The Primary bedroom offers tranquil vistas, plush carpeting, and a spacious walk-in closet. Spa-like ensuite features a large soaker tub, glass surround shower, & dual sinks. The fully finished basement provides direct access to the rear yard and covered patio. Extended wet bar complete with a mini-fridge. Plush carpeting and large windows overlooking the backyard. Two additional bedrooms and a full bath make this a complete living space. Heat, Hydro, & Water included! Simply unpack and unwind! 6-8 month lease preferred. (id:50133)
Royal LePage Team Realty
114 Macmillan Drive
Perth, Ontario
Welcome to Beautiful Otty Lake in the Fall. If you enjoy fishing, relaxing and spending time with family and friends this is the perfect 4 season home for your family! 150 ft of waterfront on Otty Lake with a Southern exposure. Sit on the 2 tier deck and enjoy the breathtaking views. Open Concept Main Floor. Large Kitchen with Centre Island and large eating area. Living Room Area has large picture window looking over the lake as well as a wood burning fireplace to take the edge off on those cooler evenings. Patio doors lead to deck are making summer entertaining a breeze. 2 Spacious bedrooms and two 3pc bathrooms one of which is an ensuite to the primary. Main floor laundry. The Lower level offers a small den space and storage room. Bunkie is ideal for guests/teens to use as a bedroom or extra den area. Detached double garage. Detached Single garage - No worries about storage!! Come and enjoy the Stunning views of Otty Lake! (id:50133)
Sutton Group - Ottawa Realty
1575 Rosebella Avenue
Ottawa, Ontario
Sold as part of a larger package with lots behind on Goth 210' x 300' for $3,200,000. Over 1.5 acre lot with numerous development possibilities. Zoning permits 7 lots of 30' frontage and ~300' depth each for single homes along Goth Ave., plus an adjacent 50' x 99' lot on Rosebella. Many possible scenarios, however it is priced for the simplest of developments, all within the permitted zoning. The Buyer should explore the zoning themselves. Month to month tenants to be assumed. Please do not disturb the tenants. Do not walk the lot without an appointment. (id:50133)
RE/MAX Hallmark Realty Group
978 Notre-Dame Street
Embrun, Ontario
Discover an unparalleled investment opportunity with this turnkey 6-plex, a gem in the world of multi-family properties. Boasting a 100% occupancy rate, each of the six units is a one-bedroom apartment, currently rented to stable, long-term tenants. With this solid tenant base, you're looking at an incredible annual cash flow of over $40,000, making this a standout option for any serious investor. Plenty of parking and extra storage with detached garage. All units have separate laundry. All appliances owned and included. Also solid re-development option. Development fees are covered for 6 units. (id:50133)
Ottawa Property Shop Realty Inc.
4397 Billy Lane
Williamsburg, Ontario
Get inspired at 4397 Billy Lane! This unique, trend setting urban dream home is located on a peaceful, rural, 1.3 acre, private lot. It offers the very best of both worlds. Built by Bonneville Homes in 2022, this Aeroloft model is close to 2800 sq. ft., is a design forward dream property, & a perfect backdrop for a contemporary life style in a tranquil serene setting. This incredible home features: a spacious 2 storey loft like layout w/open concept stunning design; a massive 22'x15' studio; a sunsational 20'x11' gym; a grand, massive gourmet kitchen w/10' island, high end appliances, including a Bertazzoni stove; a spectacular upper rooftop deck w/corner garage doors for your full enjoyment; a primary bed w/4 piece ensuite bath, plus walk-in closet; a butler's pantry for a coffee or better a martini bar; a lavish 2nd bed on main floor; loads of storage space in the full basement; & so much more. This dream home is waiting for your final touches! Be our guest, book a showing today. (id:50133)
Royal LePage Team Realty
259 Beechwood Avenue
Ottawa, Ontario
Luxury executive end townhome in the highly sought-after Rockcliffe Park community. Walk distance to top private schools, Shopping, Restaurants, Public transit and Greens. Luxury custom build with 9' ceiling throughout all three levels, high-end Oak floors on 1&2 floors, huge windows for plenty of natural light and Scandinavian chic aesthetic that is on point and offers flexible spaces for multi-use. Quartz countertop in kitchen and all bathrms. Convenient Kitchen Island W/Breakfast Bar, Waffle ceiling, cozy gas fireplace on these chilly days. Stunning wood staircase with custom glass wall leads to the spacious 2nd lvl where you will immediately be impressed by the primary bedrm. Complete with Her & His WIC & spectacular 5pcs ensuite. 3 other generous bedrms, full bath and convenient laundry. The lower level has unusually high ceiling REC room and full bath-lots of potential. Fenced yard with interlock patio for your barbeque. Come feel the warmth of this breathtaking home today. (id:50133)
Esteem Realty Inc.
1118 Francis Street
Calabogie, Ontario
Nestled on a tranquil dead-end road, this meticulously maintained 3 bedroom sanctuary exudes pride of ownership. Enjoy privacy amidst lush forests, offering a serene escape. Step into a sunlit haven where every detail resonates with charm. The heart of this home lies in its finished basement, perfect for entertaining. Bask in the sun on your huge deck, overlooking a pool that promises refreshing dips on summer days. Picture evenings spent under the stars and the sound of leaves rustling in the gentle breeze. The open-concept living area seamlessly connects to the heart of the home, the kitchen, a chef's delight boasting modern appliances and ample storage. Natural light floods every room, enhancing the warm ambiance. Calabogie’s charm, combined with this home's allure, creates a lifestyle of unparalleled tranquility. Whether you're unwinding by the pool, hosting lively gatherings, or simply enjoying the peace and quiet, this home offers the ideal canvas to make a lifetime of memories. (id:50133)
RE/MAX Affiliates Realty Ltd.
1537 Quarry Street
Russell, Ontario
Lovely end unit town at a fantastic price in Russell to be built for possession in mid 2024. Tartan Homes "Ambrosia" model with many most popular upgrades included: granite counters and pot lights in kitchen, gas fitting for stove, water line for fridge, AC, hardwood and ceramic throughout main floor, lot premium and end unit premium included. 3 PC rough in for future bath in basement. Finished basement. Co-ordinated designer package selected. Possession from June 18th 2024. Photos shown are from a model home at a different location. Energy Star certified for energy savings and comfort! Land and end unit premiums, also included in price shown. "Other" dimension shown for main floor is garage. (id:50133)
Oasis Realty
100 Champagne Avenue S Unit#1004
Ottawa, Ontario
Dow's Lake Views! Enjoy the fabulous outlook from your private balcony at this bright modern 2-bed 2-bath apartment! 10' ceilings, open concept living, kitchen with granite counters & stainless steel appliances, gas hook-up. Large bedrooms, two spacious bathrooms, in-unit laundry, locker located on the same floor. Heated underground parking (1), bike room, carwash station, outdoor terrace, party room with full kitchen & dining area, fully equipped gym. Steps away from Dow's Lake, Hintonburg, the O-Train, and tons of bike/walking baths, fabulous restaurants nearby on Preston Street too. The best of urban living! Vacant Nov 1, 2023. Pets allowed. (id:50133)
Guidestar Realty Corporation
22-24 Condie Street
Smiths Falls, Ontario
Opportunity knocks! Great double with 2 semi-detached unit large lot, newer roof, good size rooms with in-unit laundry. Great long term tenants (unit 22 pays:$956, unit 24 pays: $987) each tenant has his/her storages in the back yard, Month to month leases! Move in one and rent the other side, to pay your mortgage! Great properties for Airbnb! Close to schools and all amenities. Call now! (id:50133)
Power Marketing Real Estate Inc.
11 Dossetter Way
Ottawa, Ontario
[Open House: Oct. 7th. Sat. 2-4PM] Meticulously maintained 5+1 bedrs/4 baths/finished basement double car garage single house w/ over 3,600 sqft. Stylishly renovated and upgraded. Hardwood and tile flooring throughout. Main floor features spacious formal dinning room/living room w/ bay window, laundry/mud room. Open to above family room w/ 2-story windows and cozy fireplace. Upgraded gourmet kitchen features quartz countertops, an eating area, ample cabinetry and island, providing lots of room for storage. Elegantly curved staircase leads up to the 2nd Level featuring master bedroom with large walk-in closet, modern 4pc ensuite w/ a roman tub and a separate shower. 3 additional perfectly sized bedrs, full bath complete the 2nd floor. Finished basement hosts big rec room, bedroom, bathroom, wetbar, bookshelves, cabinet and storage. Beautiful landscaping front and back, interlock throughout. Perennial gardens and deck. Close to schools/transit/highway/parks/shopping and more! (id:50133)
Esteem Realty Inc.
834b Namur Street
Embrun, Ontario
*Photos virtually staged and of similar model* Welcome to your new home in Embrun! Be the first to live in this newly constructed, charming 2-bedroom, 1-bathroom lower unit rental with 9ft ceilings. A perfect blend of comfort, convenience, and tranquility, make it an ideal place to call home. Nestled in the sought after neighborhood of St-Thomas, this rental is near local amenities, schools, parks, and minutes away from the 417. The kitchen has a walk-in pantry, featuring a sleek island, modern appliances, and plenty of storage space. The two bedrooms are generously sized & offer good closet space with large windows to let in the sunshine. A full bathroom with a tub/shower combo ensures you have all you need. 2 parking & in-suite landry. Tenant is responsible for heat, hydro, water consumption, water tank rental. Snow removal included. ID's, Rental application, Proof of income, Credit check, Letter of Employment, First & Last month's rent deposit & content insurance required. (id:50133)
Century 21 Synergy Realty Inc
314 Longworth Avenue
Ottawa, Ontario
Exquisite 4bed/3bath(plus office & loft!) w/loads of upgrades. Modern luxury at its finest, this smart home will check off all the boxes on your list! Hardwood floors & stairs, potlights throughout, ethernet hardwired in every room, built in wifi extender, alarm system w/2 cameras, and main & lower levels w/built in speakers & prewired home theatre in basement. Stunning floor plan features state of the art Chef’s kitchen w/oversized, quartz waterfall island, high-end Fisher & Paykel appliances & a walk-in pantry all overlooking the dining room w/double patio doors to the spacious backyard. Living room w/statement fireplace, soaring 18ft ceilings & oversized windows w/remote control blinds for your convenience. Spacious office can be easily converted to fifth bedroom. Mudroom w/large closet & access to the EV ready double car garage. The Primary suite is an oasis! W/two walk-in closets & luxurious ensuite w/expansive double vanity, walk-in shower & soaker tub. Too many details to list! (id:50133)
Exp Realty
248 Paseo Private Unit#2
Nepean, Ontario
Welcome to 248 Paseo Pvt #2 in Nepean, ON! This condo is move-in ready and offers 2 bedrooms, 2 bathrooms, laminate floors (2013), and a private entrance. The open concept great room is perfect for entertaining, and the functional kitchen island provides additional counter space and a breakfast bar. The large 4pc bathroom offers ample storage and counter space, complemented by two linen closets and in-suite laundry for added convenience. Located with easy access to transit, Algonquin College, and College Square, this beautifully maintained open concept 2-bedroom unit appeals to young professionals, families, and investors. Enjoy walking to Centrepoint Park, NCC trails, shopping, and Algonquin College, with numerous activities at your doorstep. Relish your private covered patio for outdoor relaxation or gatherings. Both bedrooms offer spacious closets for storage. Don't miss this opportunity to call this condo home. Act quickly as this gem won't stay on the market for long! (id:50133)
Power Marketing Real Estate Inc.
375 Ridgeside Farm Drive
Kanata, Ontario
Located in the Estate community of Ridgeside Farm on a manicured 2-acre lot, this quality home was built by Land Ark and offers a wealth of upgrades and outstanding features. Gourmet kitchen with a large island, granite counters, an abundance of cabinetry and must-have Butler's pantry. Open concept family room w/ striking stone gas fireplace. Stunning sunroom w/ wood burning fireplace. Living room, dining room, main level laundry & outstanding mudroom. 2nd level w/ an oversized Primary suite & rejuvenating 5-piece ensuite. 3 spacious additional bedrooms with excellent closet space. Large main bathroom. Fully fin lwr lvl w/ Home Theater, office, bath & rec room. Enjoy the outdoors around the inground pool, professional landscaping & woods. As well as the attached garage, enjoy the Exceptional, heated 2 car detached garage. Gem Stone Lighting, Ingr Sprinkler, Fire Pit, Control 4 - this home offers country living without sacrifice. A perfect place to call HOME! 24 hrs irr on all offers. (id:50133)
Rivington-Howie Realty Ltd.
Century 21 John Devries Ltd.
265 Poulin Avenue Unit#1806
Ottawa, Ontario
LOCATION, LOCATION, LOCATION! Welcome to Unit 1806 at Northwest One. Just steps away from Britannia Beach, beautiful trails, convenient transit, Farm Boy, Metro, and shopping centres! Turn key 2 bed 2 bath corner unit offers gorgeous views of the Ottawa River & Gatineau. Step inside this spacious & upgraded unit w/ a bright & open-concept layout featuring pristine hwd floors. Kitchen boasts elegant granite countertops, SS appliances & an eat-up breakfast bar. Primary retreat incl. large WIC & ensuite. 2nd bedrm perfect for guests or home office w/ easy access to full bath. MUST SEE unit w/ breathtaking views from s/e facing private balcony w/ lovely ceramic tiles. Impressive amenities, incl. indoor saltwater pool, fitness rm, sauna, library, bike rm & more. Convenient laundry on your 18th flr. Underground heated parking spot & tons of visitor parking. Panoramic views, modern amenities and proximity to nature & urban conveniences, don’t miss out! Some photos are virtually staged. (id:50133)
RE/MAX Hallmark Realty Group
315 Spreadwing Way
Ottawa, Ontario
STUNNING 2022 built detached home. This modern home boasts 3 beds + loft (Which easily could be converted to the 4th bedroom)+ 3 baths w/ over $45K in upgrades & full Tarion remaining! Welcoming you in is the spacious tiled foyer. Large closet, separate mudroom w/ entry from Insulated double garage, good size pantry & partial bath. Bright main floor with Open concept layout & hardwood throughout. formal dining area with extra window, Large living room, designer kitchen with quartz counters, walk-in pantry, extended cabinetry for optimal storage. Hardwood stairs and Handrails take you to the Upper level featuring hardwood floors thru out, loft + spacious primary with large walk-in closet & ensuite. extended glass shower, 2 additional sizeable bedrooms, 4 pc family bath & storage closets. the lower level currently is an open space & storage area, awaiting the buyer's, design and touches. Don't miss out on this gorgeous property and place to call home. Book your showing today!!! (id:50133)
First Choice Realty Ontario Ltd.
17 Menard Street
Embrun, Ontario
Fabulous family home with quality feature throughout on desirable Menard Street in Embrun! Lovely three bedroom home with newly renovated master Ensuite and powder room. Beautiful decorative staircase panels enhance the entrance and provide a luxurious feel overall. Spacious living/dining area with hardwood floors throughout. Walk-Out with glass patio doors flood the kitchen with an abundance of natural light! Enjoy the Family Room in the finished lower level, complete with gas fireplace and plenty of well organized storage space. Convenient main floor laundry room with natural light. All sitting on an extra large corner lot completely fenced and awaiting for you and your family to enjoy! Upgrade include: Roof 2017. Furnace and A/C 2015. Flooring 2018. Stainless steel appliances 2020. Fence 2021. (id:50133)
RE/MAX Affiliates Realty Ltd.
13 Ratan Court
Ottawa, Ontario
Welcome to this grand executive 4 bedroom, 5 bathroom home with an indoor pool, sauna and hot tub on a cul-de-sac backing onto approx. 200 acres of the The Ottawa Hunt and Golf Club. This large home provides ample space for living, entertaining, working and recreation. The generous kitchen with new SS appliances, tons of cabinet & counter space has an eat-in area that overlooks the private treelined backyard. Large rooms on the main floor provide a great deal of flexibility to choose how you use the rooms. Convenient inside entry from the attached Garage and Main level Laundry are just a few more great features of this home. Approx. 10 minutes to the airport and minutes to shopping, dining & so much more!! "Minimum 24 hrs IRR on all offers and seller cannot review offers prior to 6pm on weekdays". (id:50133)
Royal LePage Team Realty
300 Terry Fox Drive Unit#1000-L2
Ottawa, Ontario
Main floor office space in modern office building in the heart of Kanata North Business Park, Canada's largest Technology Park. This main level office space has some typical office divisions including office, meeting room, kitchenette and a private washroom. Flexible leases 6 months or longer. Inquire to learn more. In close proximity to many of Ottawa's high-tech companies, Brookstreet Hotel, and the Marshes Golf Club which is open to the general public. Plenty of parking. Quick and convenient access to HWY 417. Lots of amenities nearby including restaurants, shops, and grocery stores along March Road. Public transportation is also available. Strong BIA (Kanata North Business Association) representing over 543 member companies in the area. (id:50133)
Exit Realty Matrix
1539 Claymor Avenue
Ottawa, Ontario
Welcome to this renovated 2 storey, 3 bedroom, 4 bathroom home in Carleton Heights. This property has been updated by the present owners with quality materials and professional workmanship. The spacious main floor is ideal for entertaining from the oversized foyer, the entertaining sized dining room, the renovated kitchen with a large eating area and well sized sunken family room. The newly replaced stairs lead you to the second floor that gives you a spacious primary bedroom with its own 5 piece ensuite, and walk in closet. 2 other bedrooms plus an updated main bathroom complete this floor. The lower level has also been renovated and features a rec room with bar area, a gym, and powder room. The large backyard is perfect for gardening, and entertaining. This home is situated in the family filled neighborhood close to schools, churches, and shopping. Within walking distance Mooney Bay, Hogs Back and Carleton University. (id:50133)
Royal LePage Team Realty
724 Princess Louise Drive
Orleans, Ontario
Elegant, incredibly maintained, upgraded 4 bed, 3 bath home in the desirable neighbourhood of Fallingbrook. Incredible curb appeal. Black polished imported stones, interlocking stone driveway/walkway. Spacious foyer w/ ceramic tiles & custom upgraded cabinetry. Beautiful hardwood throughout main/second floor. Exquisite luxurious kitchen w/ granite countertops, built-in bar, horizontal backsplash, pot lights, floor to ceiling soft close cabinetry, California shutters. Custom crown moulding throughout. Upgraded bathrooms w/ custom granite countertop vanity, glass sink w/ high end faucet. 2nd floor laundry rm. Main bedroom w/cathedral ceilings, luxurious ensuite w/ glass door shower & turbo shower head & jets. Cozy fully finished basement w/wood burning fireplace & newly replaced soft padded carpet. Private backyard oasis - large deck, patio stones, tall trees & shutters for additional privacy. Lights welcoming a serene ambiance. Metal roof with lifetime warranty. 24 hr Irrev on offers (id:50133)
RE/MAX Affiliates Realty Ltd.
2722 Traverse Drive
Ottawa, Ontario
Recently Updated Cul-de-Sac Home with No Rear Neighbors in Central Location! Great investment potential. This gem offers privacy and has gone through extensive renovations. Inside, discover an open-concept layout that effortlessly connects the living room and kitchen. Sunlight floods the living room through expansive windows, enhanced by a cozy fireplace. The contemporary kitchen has been tastefully renovated, boasting quartz countertops and a chic wall tile backsplash. Main floor boasts 3 bedrooms a full bath. Separate side entrance leads to the newly renovated basement (2023). Open concept layout in the basement with a spacious living area, kitchen, full bath and additional bedroom. Access to the laundry room w/ owned hot water tank. Massive backyard, endless potential. Situated close to shopping, restaurants, transit, Carleton University and other amenities. Currently tenanted and grossing $4,500/m, as both main floor and basement are rented. (id:50133)
Right At Home Realty Inc.
209c Woodfield Drive
Ottawa, Ontario
Calling all Buyers & Investors! Come discover this rare find in a sought-after, quiet neighbourhood - Tanglewood! This charming 2 bedroom UPPER unit boasts a unique design to maximize YOUR space. Not to mention, oversized windows fill the entire home with natural light & are complemented by a large skylight! The generous floor plan includes an open concept living room with cozy fireplace, formal dining room perfect for entertaining, convenient same level laundry, & a well-sized kitchen with chic white cabinetry, plenty of counter space & tall ceilings - a cooking enthusiast's dream! The spacious Primary Bedroom offers plenty of storage space + a 2nd bedroom is perfect for families, hosting guests or home office if desired - the options are endless! Conveniently located within walking distance to public transit, schools, shopping, Medhurst Park, trails, & Algonquin College. Plus covered parking included! Don't miss the opportunity, come fall in love today! Photos taken previously. (id:50133)
RE/MAX Hallmark Realty Group
556 Shoreway Drive
Ottawa, Ontario
Welcome to this exquisite, newly constructed (2022), custom built, waterfront home in Greely’s Lakewood Trails! This estate property, which has 6 bedrooms & 5 bathrooms, also has 2 dens/home offices on the main level, wide plank oak hardwood flooring & large windows throughout. Bright & inviting living room & formal dining room off the foyer. With great flow from the impressive family room with windows in abundance, to the chef's eat-in kitchen with quartz counters, a large island, butler’s pantry, & walk-in pantry. 4 bedrooms upstairs include the primary suite which offers 2 walk-in closets & a 5pce ensuite with dual vanity sinks, a soaker tub & a walk-in glass shower. Bright fully finished basement with 9ft ceilings, large rec area with 2 bedrooms & a full bathroom. Enjoy fishing, kayaking, paddle boarding & winter-time ice skating in your backyard. Community Association fee of $350/year for use of clubhouse, pool, fitness area, beach/dock & lake access. (id:50133)
Engel & Volkers Ottawa South
202 Hooper Street
Carleton Place, Ontario
Carleton Landing offers the charm of life in a heritage town but with premium big brand shopping, schools, medical services and recreation at your doorstep. Carleton Landing is an entirely new community of newly built homes and only a 17-minute drive from Kanata. New construction, Quick Possession. Main floor features a Huge Open-Concept Great Room/Kitchen. Granite counter tops through out the home. Great Finishes and Colours. Large Porcelain tiles through-out and Environmental Friendly Laminate Flooring on the main level. Kitchen offers 30 Inch Uppers and Luxury Plush Carpet Through out the Second Floor. Ask about what can be upgraded. Optional Finished Rec Room or a Completely Finished Basement with 3 Piece Bathroom is possible. Call today to schedule an appointment to find out what works best for you and your family’s needs. (id:50133)
Sutton Group - Ottawa Realty
2770 Pierrette Drive
Cumberland, Ontario
Wonderful opportunity to own a home on a private lot in sought-after Cumberland Estates. Located on a family-freindly street, this 4 bedroom 2.5 bathroom home offers rural serenity with urban conveniences. This solid, custom-built home awaits your creative touch. Roof was replaced in 2022, garage door 2020, hot water tank 2019, water softener 2023, Furnace 2011. Unspoiled basement. Book your showing today and see for yourself! (id:50133)
Sutton Group - Ottawa Realty
178 Mcclellan Road
Ottawa, Ontario
INVESTORS - great investment opportunity or cash flow property. SEMID-DETACHED converted into a duplex with top unit 3 bedrooms 3 bathrooms with en-suite, and basement unit 1 bedroom and ensuite. Brand new kitchens, hardwood floors (top), Vinyl laminate (basement), porcelain tiles, quartz countertops, all new appliances 2021. Basement unit with a separate entrance, and legal egress windows 2021. Electric panel 2021, Central A/C 2021, Furnace 2022, roof 2012, in-line hot water tank, both units fully renovated with over $200,000 in updates. Great location on the bus route to Algonquin, close to highway access, and minutes to Bruce Pit. Large fenced private yard. Lease until March 1, 2024, Great tenants and would like to stay. See Rep Remarks for rent details. (id:50133)
Sutton Group - Ottawa Realty

