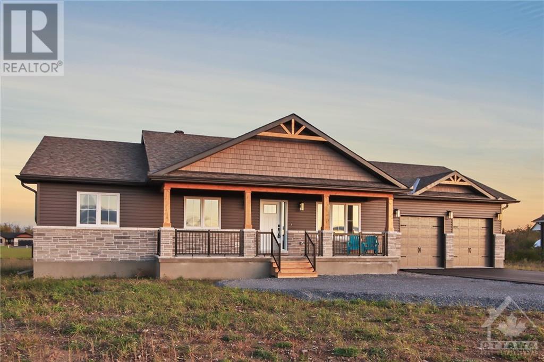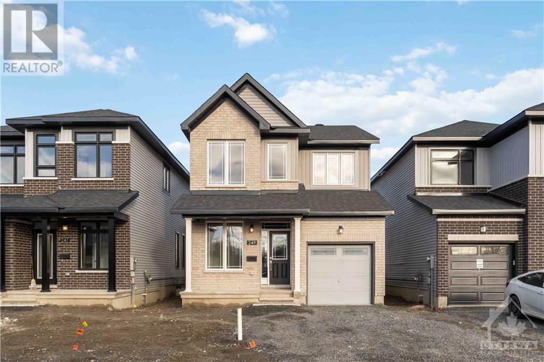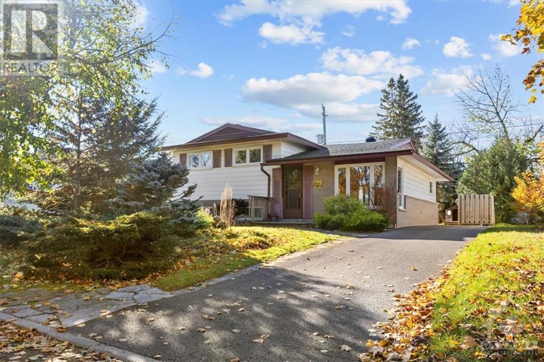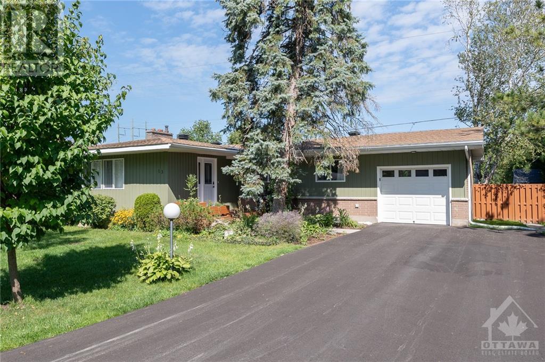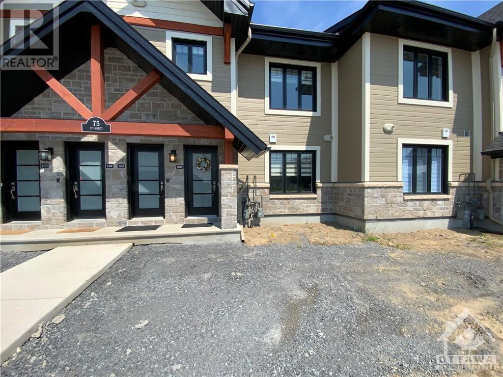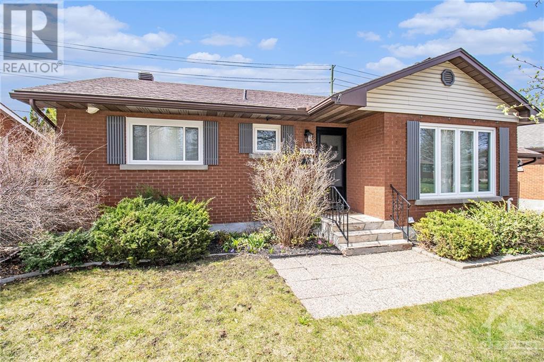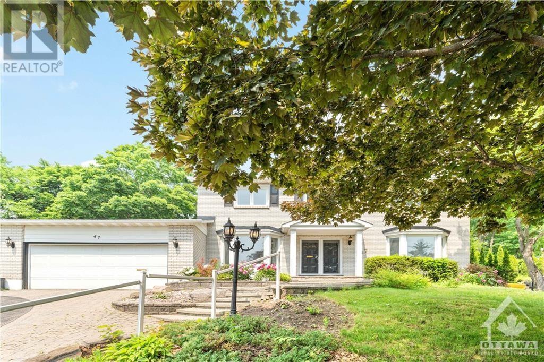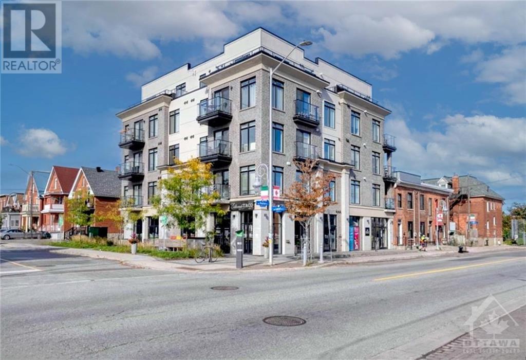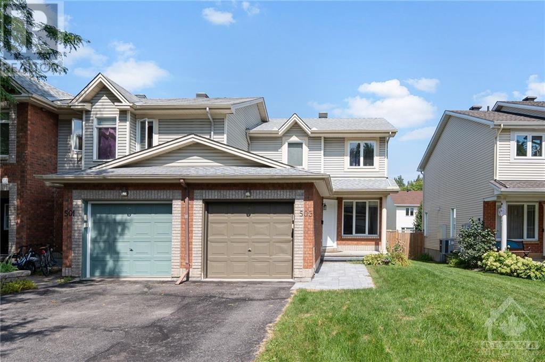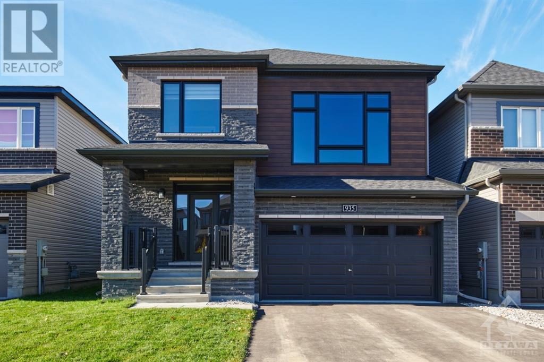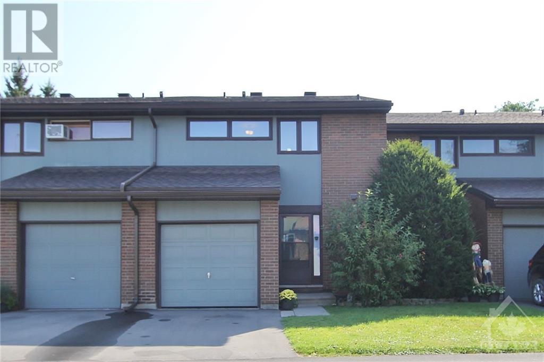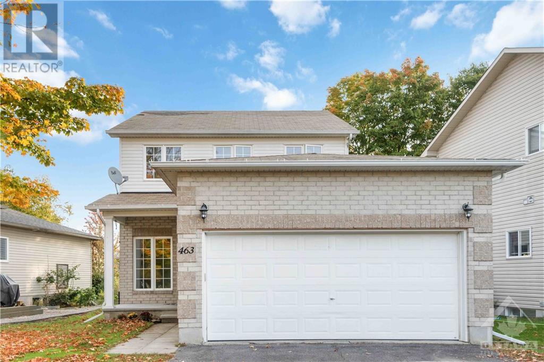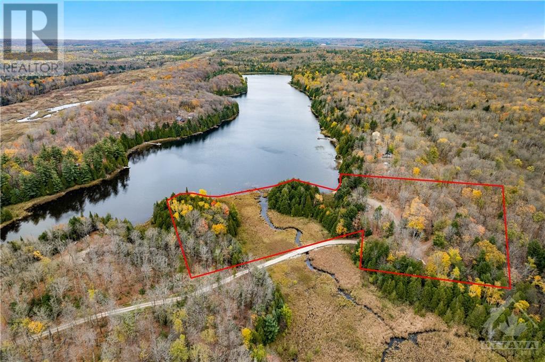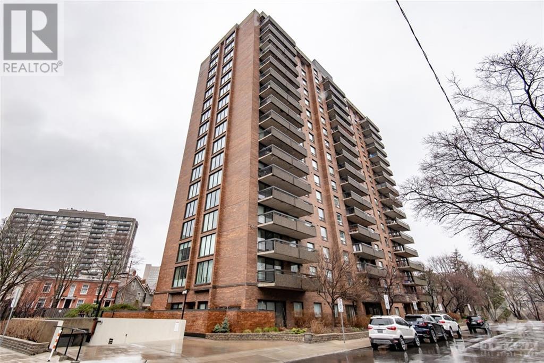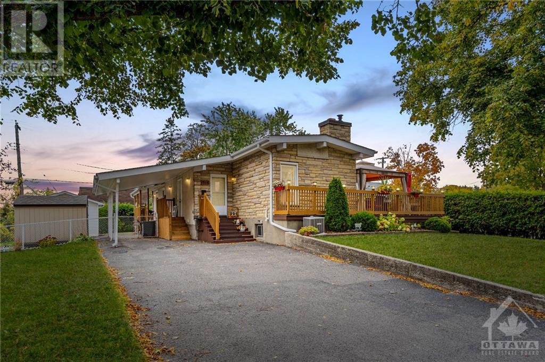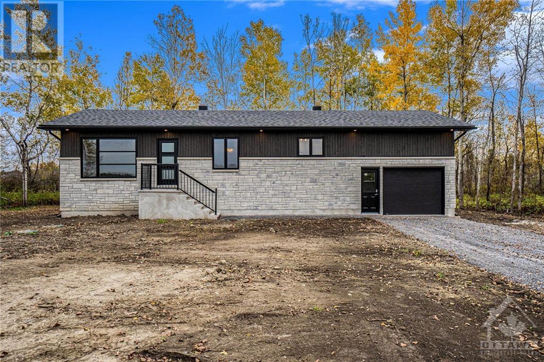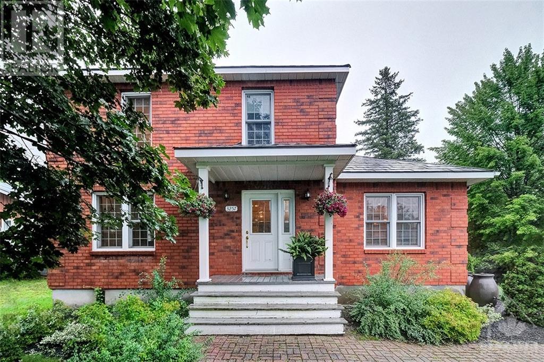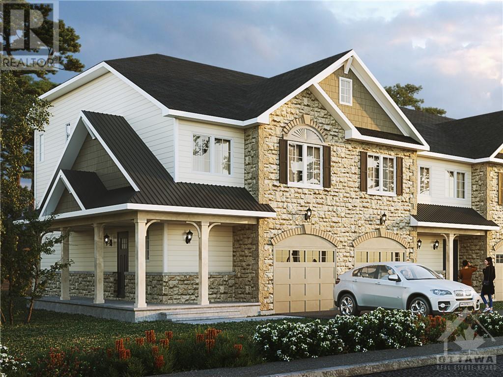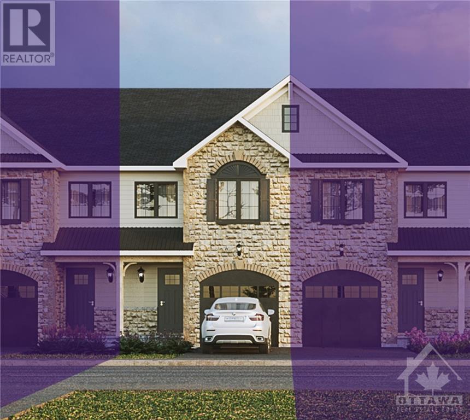205 Trudeau Crescent
Russell, Ontario
Welcome to Russell Ridge Estates - your own piece of paradise on unique country lots in Marionville. This show-stopping Park View Home is located on a 3/4 acre lot offering exquisite craftsmanship and is Energy Star certified, giving you peace of mind of a superior new home construction and energy savings for years to come. This well-appointed, open concept floor plan with beautiful site lines featuring cathedral ceilings in the living room with statement gas fireplace. Kitchen is a chef's dream with full pantry, stainless steel appliances and a large island, the perfect place for the family to gather. Primary suite boasts luxury 3 piece ensuite with glass shower. Designer selected light fixtures, hardwood staircase, Quartz counters in kitchen & all bathrooms and upgraded plumbing fixtures are just a few of the many upgrades in this stunning home. Look no further - this home checks everything off your list and more! Just move in. (id:50133)
Exp Realty
249 Beaugency Street
Orleans, Ontario
Don't miss the opportunity to be the first to live in this immaculate, newly constructed detached single-family residence. Ready for immediate occupancy! The Madison model by Glenview Homes presents three generously sized bedrooms, tastefully upgraded bathrooms, and a contemporary kitchen sure to satisfy any culinary enthusiast. The seamlessly flowing main floor, with its spacious dining area, sets the stage for a welcoming home. A spacious finished basement, doubling as a recreational space, includes an additional full bathroom. Positioned for convenience, this property provides easy access to Innes Rd, streamlining your daily commute, errands, and local amenities. Major retail outlets are within close proximity, ensuring effortless access to convenience. Seize the opportunity to claim this exquisite, brand-new home as your own. Arrange a viewing today to discover the comfort and elegance this residence has in store. Your ideal home awaits! (id:50133)
Right At Home Realty
730 Holt Crescent
Ottawa, Ontario
Don’t miss out! This well-maintained 3 bed, 2 bath home sits on a quiet street in the heart of Alta Vista! A beautiful lot with a spacious backyard, perfect for new homebuyers looking to live in a thriving neighbourhood and investors alike. With newer windows, roof (20), and close proximity to schools, hospital, parks, public transit, and shopping, this home is a must-see! Seller makes no warranties or representations in regards to information provided. Buyer to perform their own due diligence-- (id:50133)
Royal LePage Team Realty
13 Quinpool Crescent
Ottawa, Ontario
FABULOUS LOCATION. BEAUTIFUL OASIS BACK YARD WITH INGROUND SALT WATER POOL. THE LOT IS 164' DEEP & NO REAR NEIGHBOURS fully landscaped with scrubs perennials, trees, a deck and patio. Just a lovely home for downsizing or starting out. Nestled in the convenient and mature community of Lynwood Village, this wonderfully bright and open bungalow offers 2+1 bdrms, 2 full bath and a fully finished basement. Completely renovated from top to bottom. This home features a large bright eat-in kitchen with all NEW high end appliances overlooking your beautiful back yard. With a separate space for a family/dining room and a living room this home can accommodate any style of living. The upper level features 2 well sized bedrooms and a new bath. The lower level boasts a 3rd bedroom and bath- equipped with a sauna! This home is truly turn key. All renovations completed 2023, new driveway, new doors and garage door, windows 2023, furnace 2016, roof 2023, AC 2023 (id:50133)
RE/MAX Hallmark Pilon Group Realty
RE/MAX Hallmark Realty Group
107 St Moritz Street Unit#505
Embrun, Ontario
BRAN NEW NEVER LIVED IN!! Be the first to occupy this lovely 2 bedroom, 1 bathroom luxurious condo suite at Les Condos de la Sapiniere, in Embrun. You'll enjoy the open concept living/dining/kitchen area, with 9' ceilings, quartz countertops, chef's island, SS appliances, in unit laundry, parking at your front door, two large bedrooms with ample closet space. The three season covered porch is truly a gem, with retractable windows, screened in, as well as large storage space. Close to parks, shopping, biking trails and much more!! Long term lease available !! (id:50133)
First Choice Realty Ontario Ltd.
2403 Sudbury Avenue
Ottawa, Ontario
ALL INCLUSIVE MAIN LEVEL UNIT! Available NOW! This 2 Bed, 1 Bath unit has been beautifully updated throughout and features an inviting foyer that flows into an eloquent front living room with a large picture window, built-in shelving and a cozy wood burning fireplace. The large kitchen offers tons of cabinet and counter space, with lovely glass cabinet accents, newer stainless steel appliances and backsplash and a skylight. Continue through to find a formal dining room that opens to a separate family room with a gas fireplace and access to the backyard deck. The 4-pc bathroom has been updated and both bedrooms are a great size. The unit comes with it's own washer/dryer. Tenant's will have use of the front yard, the deck overlooking the backyard and the storage shed. Close to TONS of restaurant and shopping amenities. Sorry not pets due to lower unit tenant allergies. A completed credit application, full credit report and proof of income required from all applicants. (id:50133)
Century 21 Synergy Realty Inc
47 Amberly Place
Ottawa, Ontario
Perfect family home on a quiet cul-de-sac of beautiful homes. Interlocking front walkway greets your guests to this attractive all-brick 2-storey 4-bedroom home with double attached garage. Circular staircase, elegant entertainment-size living room. Dine in style in a separate dining room. Efficiently designed kitchen with generous cabinet and counter space, sun-filled eating area, Comfort, and relaxation in the large family room with brick wood burning fireplace.Door to deck extends your living space to the large deck for summer enjoyment. Laundry room and powder room on main floor. Tranquil primary bedroom w/ensuite bathroom. Three other bedrooms upstairs are a good size. Main 4pc bathroom. Large recreational room on a lower level. Inside access to double garage. Private hedged garden. Prime location in family-oriented neighborhood, minutes to downtown, nature trails, shopping, & schools, including Colonel By HS. 24hrs irrevocable. (id:50133)
RE/MAX Hallmark Realty Group
170 Preston Street Unit#404
Ottawa, Ontario
Welcome to 170 Preston St: a chique & trendy building in sought after Little Italy surrounded in shops, restaurants, parks & entertainment. Unit 404 is directly off the elevator and is a lovely bright unit nicely laid out offering tons of storage and even a roomy balcony with a great view! Foyer leads to a large kitchen with a huge island & room for stools for convenient meals & conversation. High end cupboards, granite countertops & plenty of cupboard space is an added bonus! Living Room could be separated into living/dining and leads to the patio doors to the balcony. The bedroom has an oversized window & walk in closet that will surprise you with its size. Enjoy all the festivities that Little Italy has to offer on the beautiful rooftop terrace. Convenient parking at the back of the building directly beside the garage entrance. This home provides such a great option for an urban lifestyle in a fabulous setting/location. Beautifully maintained, well managed & great neighbours. (id:50133)
RE/MAX Affiliates Realty Ltd.
Homefluent Realty Inc.
5631 Owen Street
Osgoode, Ontario
With its modern updates & peaceful surroundings this FAB-U-LOUS home is not to be missed! Picture perfect 3bed w/STUNNING open concept design:contemporary sleek kitchen w/quartz counters, gorgeous built ins & just the warmest feeling of home! Whether it's for everyday living or entertaining-this home is WONDERFUL: ideally suited for any busy household! Serene views of the trees from each & every window:great private yard perfect for relaxing. IMMACULATE & BEAUTIFULLY renovated w/nothing left to do but unpack & enjoy!As you enter the home, you'll step into a welcoming & light filled space:you may never want to leave! Generous sized bedrms. The finished lowerlvl w/direct access to the garage provides just the greatest spot for a gym, movies…so much potential. But wait! That’s not all! Need more reasons to book a showing? AMAZING oversized detached 2 car garage w/updated panel and furnace. Walking distance to schools and amenities. Truly a gem!Septic('10)Metal roof('17)Furnace & A/C('19) (id:50133)
Paul Rushforth Real Estate Inc.
503 Lawler Crescent
Ottawa, Ontario
END UNIT - ORLEANS - MOVE IN NOW! Welcome to this charming 2+den home with attached garage in a family oriented neighbourhood only steps away from NATURE TRAILS/BIKE PATHS, PETRIE ISLAND BEACH, LRT & HWY. Inviting entrance with adjacent powder room and garage entrance. Living space can be divided up into living/dining or just a large living room. Main floor features a bright open space with kitchen, living room/dining room, 2pc bath & laundry facilities with inside access to single car garage. Second floor master bedroom has a cheater ensuite bath w/shower & WIC + a spare rom that can be used as an office. Fully finished basement w/rec room, den and rough in for 3rd bath w/plenty of storage. Fully fenced backyard & good size deck. Recent upgrades: Asphalt shingle roof '2019, Deck '17, Fence '17, siding '19, & more. A MUST SEE! Quick closing available. Some photos have been virtually staged. (id:50133)
RE/MAX Hallmark Pilon Group Realty
RE/MAX Hallmark Realty Group
935 Lakeridge Drive
Ottawa, Ontario
Why wait for new? This absolutely stunning, brand new 3 bedrooms detached home gem is a showcase of designer extensive upgrades of over $80,000, elegant modern finishes, walking distance to pond and park. As you enter, you'll be in awe of the 9ft ceiling on all three floors, 8' doors, abundant oversized windows, gleaming hardwood on main floor, family room and in hallway, upgraded wooden staircase w/metal railing, pot lights through out the house, linear fireplace, remote control blinds, upgraded bathrms. The heart of this house is the kitchen, features upgraded cabinets, 36' gas range, SS appliances, quartz countertops and waterfall, backsplash, a large island w/breakfast bar, supersized undermount sink & walk in pantry. Sunken family room w/12' ceiling opening to the second floor.2nd lvl primary bdrm w/walk in closet and luxury ensuite, laundry rm, two other good size bdrms w/main bath. Lower lvl 9' ceiling, 3 pcs bathroom roughed in & storage rm. 24 hours irrevocable on all offers. (id:50133)
Royal LePage Performance Realty
4 Selye Crescent
Ottawa, Ontario
Amazing opportunity to enjoy this 3bed/3bath home on a quiet street. A welcoming foyer leads you into a sun-filled main floor w/living/dining room & large eat-in kitchen w/loads of cabinet/counter space. The second level showcases a generous sized primary bedroom w/a walk-in closet & ensuite. Two secondary bedrooms & a full bath complete this level. Fully finished lower level w/rec room, laundry & endless storage, including built-in shelving perfect for all your seasonal belongings. Backyard has large deck w/room for seating while nestled in the private landscaping. Walk up the steps and easily access the walking paths located within a stone's throw. This oasis allows you the opportunity to get away from it all while being conveniently located close to all amenities, including the high-tech sector, walking trails, schools & transit. Walk to bakeries, restaurants, hardware and grocery stores & even Tim Hortons! New Carpet, newly painted, windows/patio door (2019). (id:50133)
Exp Realty
463 Moffatt Street
Carleton Place, Ontario
Immaculate 3 bedroom plus den, 4 bathroom wonderful neighborhood of Northridge Estates. This beautiful detached family home has an inviting and warm ambiance throughout. It features a separate formal dining room and, a beautiful Maplewood kitchen open to the bathed-in natural light breakfast area, and a large living room with a cozy gas fireplace opening to a great-sized backyard with a large deck. Everything you love about indoor and outdoor entertaining is waiting for you. The second floor features three large bedrooms including a master bedroom with a large walk-in closet, ensuite, and the second full bathroom. The finished basement with big windows offers a den/ extra bedroom, a family room, and a half bathroom. Brand new washer and dryer is included. (id:50133)
Details Realty Inc.
1140 Swaugers Creek Lane
Ardoch, Ontario
Sweeping panoramic views from 7 acre building lot on a scenic bay in Swaugers Lake. Private and tranquil, the land already has driveway and a complete septic system. Plus, hydro at road. Land gentle rolling with picturesque landscape of mature trees, rock outcropping and ravine. The terrain offers you opportunity to design a home surrounded by tiered gardens or terraces. Waterfront has sandy beach, boardwalk and dock; shallow entry for swimming with sandy bottom that gradually deepens. Swaugers Lake is quiet with 10 hsp motor boat permitted; ideal for canoeing and kayaking. Good fishing for largemouth bass and pike. Survey 2015 available. Hi-speed and cell service available in area. Added bonus, HST included in purchase price. Property is on non-thru private road with full-time residents and cottagers. Near Dark Sky Preserve with Observation deck for evening star gazing. Approx 10 mins to Plevna and 1.5 hrs Ottawa or Kingston. Please have Real Estate Agent present when walking land. (id:50133)
Century 21 Synergy Realty Inc
20 The Driveway Drive Unit#502
Ottawa, Ontario
Downtown living at its finest along the banks of the Rideau Canal. Open concept 2 bedroom, 2 bathroom condo with oversized windows for great natural light. Chef's kitchen with a handy island with a wood countertop open to the large living room and patio doors to the balcony. Large primary bedroom with 3pc ensuite bathroom, sizeable secondary bedroom, and additional full bath compliment this unit. Take advantage of the luxury amenities including a gym, indoor 44' pool, sauna, bike storage, guest suite, billiards room, saunas, party room and so much more! The condo fee includes AC, building insurance, heat, hydro, management fee, and water/sewer. Amazing location just minutes to the NAC, By-Ward Market, Elgin St, shopping, amenities, restaurants, LRT and just a stone's throw away from the Rideau Canal. (id:50133)
RE/MAX Absolute Sam Moussa Realty
1518 Morisset Avenue
Ottawa, Ontario
This spacious, corner-unit home is situated on a 75x100 lot and has 5 (3+2) bedrooms, 2.5 bathrooms, with a separate basement unit making it an excellent choice for both first-time home buyers and investors. The property's bright and comfortable layout provides endless possibilities! Spacious bedrooms and a large kitchen are perfect for growing families. This property can easily be converted into a duplex, with a separate entrance, BASEMENT KITCHEN, full bathroom, washer/dryer hook up and two additional bedrooms! Steps away from the neighbourhood bus stop, daycare centre, E&W bike path and bike park. It's situated in a family-friendly neighbourhood, conveniently located across from the Carlington Recreation Centre, featuring an outdoor basketball court, soccer field, ice rink, baseball and much more. Close to parks, schools, grocery and public transport making it an ideal location for families. Don't miss this rare opportunity to turn your real estate dreams into reality! (id:50133)
Keller Williams Integrity Realty
15670 Concession 2-3 Road
Avonmore, Ontario
Be in your new home for Christmas! Recently updated 2 bed (+ den/office) bungalow nestled just outside the family friendly community of Finch. No rear neighbours & the privacy of quiet country living awaits! Quality build by reputable builder. Main level boasts bright living/dining area leading to kitchen w/ new countertops & cabinetry, two good sized bedrooms, updated full bath & an office/den that leads to large deck. The unfinished basement awaits your vision & ideas. Experience the luxury of no rear neighbours & expansive backyard w/ deck & lots of space for kids to play & pets to roam. Relocated from another location this home has undergone many recent updates inc. NEW foundation & basement insulation, back windows, siding, stone, underground plumbing, electrical & mechanical, surface well, septic system, insulated/finished garage, roof, doors, eavestroughs & laminate flooring. If you're looking for a little piece of tranquility in a country setting...you've found it! (id:50133)
Keller Williams Integrity Realty
3257 Gendron Road
Hammond, Ontario
This immaculately maintained home sitting on just over an acre of land will not disappoint. From the moment you enter this home you are instantly drawn to the impressive hardwood throughout the main level and the walls of windows that allow light to gleam off the birch wood surface. A library doubles as a side entrance with a bank of windows looking out to your vast backyard. The kitchen is Louis L'Artisan and features quartz counter tops and stainless steel appliances. The dining room is a stunning setting with the mixture of corner windows, the same hardwood seen through the main floor coupled with the tall baseboards. A living space with natural gas fireplace is a perfect space to sit and relax. Upstairs features 3 large bedrooms, 2 of which boast original pinewood floors. The third is a 2001 addition above the garage which gives a gorgeous panoramic view of your property. Your property includes a garden space, treed areas, and deck to entertain. You won't want to miss this one! (id:50133)
Royal LePage Performance Realty
825 St John Street
Merrickville, Ontario
This is your opportunity to live in the beautiful, historic town of Merrickville while enjoying modern living at its finest. Right off the main street, close to the shops, restaurants and Rideau Canal but set in a tranquil setting, these gorgeous towns from Park View Homes are sure to impress. Pride in craftsmanship is unparalleled while offering exceptional layouts and beautiful finishes. In addition, enjoy the quality of an Energy Star rated home - giving you peace of mind of a superior new home construction and energy savings for years to come. Move in Summer 2024! This 2 bedroom 2 bath bungalow located on the quiet cul-de-sac offers bright and spacious open concept main floor and kitchen with stainless steel appliances. Primary bedroom w/walk-in closet and ensuite. Main level laundry. Fully finished lower level w/spacious recreation room. There is still time to make this home your own & select your finishes. Photos provided are of a similar unit to showcase finishes. To be built. (id:50133)
Exp Realty
823 St John Street
Merrickville, Ontario
This is your opportunity to live in the beautiful, historic town of Merrickville while enjoying modern living at its finest. Right off the main street, close to the shops, restaurants and Rideau Canal but set in a tranquil setting, these gorgeous towns from Park View Homes are sure to impress. Pride in craftsmanship is unparalleled while offering exceptional layouts and beautiful finishes. In addition, enjoy the quality of an Energy Star rated home - giving you peace of mind of a superior new home construction and energy savings for years to come. Move in Summer 2024! This 2 bedroom 2 bath END UNIT bungalow located on the quiet cul-de-sac offers bright and spacious open concept main floor & kitchen w/stainless steel appliances. Primary bedroom w/walk-in closet & ensuite. Main level laundry. Fully finished lower level w/spacious recreation room. There is still time to make this home your own & select your finishes. Photos provided are of a similar unit to showcase finishes. To be built. (id:50133)
Exp Realty
757 St John Street
Merrickville, Ontario
This is your opportunity to live in the beautiful, historic town of Merrickville while enjoying modern living at its finest. Right off the main street, close to the shops, restaurants and Rideau Canal but set in a tranquil setting, these gorgeous towns from Park View Homes are sure to impress. Pride in craftsmanship is unparalleled while offering exceptional layouts and beautiful finishes. In addition, enjoy the quality of an Energy Star rated home - giving you peace of mind of a superior new home construction & energy savings for years to come. Move in Summer 2024! This 3 bedroom 3 bath END UNIT w/wrap around porch located on the quiet cul-de-sac offers bright &spacious open concept main floor & kitchen w/stainless steel appliances. Private primary suite set apart from the secondary bedrooms offers solitude & features walk-in closet & ensuite. There is still time to make this home your own & select your finishes. Photos provided are of a similar unit to showcase finishes. To be built. (id:50133)
Exp Realty
753 St John Street
Merrickville, Ontario
This is your opportunity to live in the beautiful, historic town of Merrickville while enjoying modern living at its finest. Right off the main street, close to the shops, restaurants and Rideau River but set in a tranquil setting, these gorgeous towns from Park View Homes are sure to impress. Pride in craftsmanship is unparalleled while offering exceptional layouts and beautiful finishes. In addition, enjoy the quality of an Energy Star rated home - giving you peace of mind of a superior new home construction and energy savings for years to come. Move in Summer 2024! This 3 bedroom 3 bath home located on the quiet cul-de-sac offers bright and spacious open concept main floor and kitchen with stainless steel appliances. Private primary suite set apart from the secondary bedrooms offers solitude and features walk-in closet and ensuite. There is still time to make this home your own and select your finishes. Photos provided are of a similar unit to showcase finishes. To be built. (id:50133)
Exp Realty
751 St John Street
Merrickville, Ontario
This is your opportunity to live in the beautiful, historic town of Merrickville while enjoying modern living at its finest. Right off the main street, close to the shops, restaurants and Rideau Canal but set in a tranquil setting, these gorgeous towns from Park View Homes are sure to impress. Pride in craftsmanship is unparalleled while offering exceptional layouts and beautiful finishes. In addition, enjoy the quality of an Energy Star rated home - giving you peace of mind of a superior new home construction and energy savings for years to come. Move in Summer 2024! This 3 bedroom 3 bath END UNIT located on the quiet cul-de-sac offers bright and spacious open concept main floor and kitchen with stainless steel appliances. Private primary suite set apart from the secondary bedrooms offers solitude and features walk-in closet and ensuite. There is still time to make this home your own and select your finishes. Photos provided are of a similar unit to showcase finishes. To be built. (id:50133)
Exp Realty
165 August Lily Crescent
Ottawa, Ontario
Welcome To Your New Home! Steps to Urbandale Plaza, Schools, Parks, Future LRT Station!! Situated In Premium Corner Lot, This Meticulously Maintained Single Family Home With 4 Beds & 3 Baths Features 9 Ft Soaring Ceiling On Main Floor, Hardwood Floor Throughout Main & Second Level, Kitchen With Pantry & Gas Stove & Many more. The Main Floor Consists Of Open Concept Living Room & Dinning Room, Functional Kitchen With Large Island & Quartz Countertops, Spacious Eat-In Area Overlooking Huge Family Room With Vaulted Ceiling, Convenient Laundry & Powder Room. Find Cathedral Ceiling Luxurious Master Bedroom With W/I Closet & 4 Pcs Ensuite In Second Level. 3 Decent Sized Bedrooms & A Family Washroom Completes the Second Level. The Unspoiled Basement Offers You Plenty of Future Opportunities. Patio Door Leads to Fenced Private Backyard. A MUST SEE! 24 Hours Irrevocable On All Offers. (id:50133)
Royal LePage Team Realty

