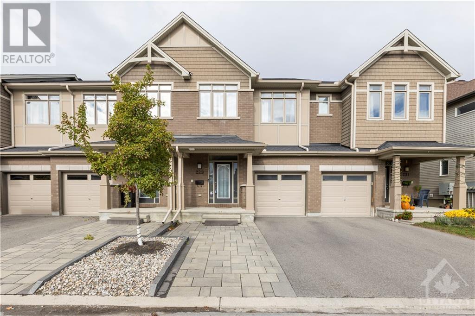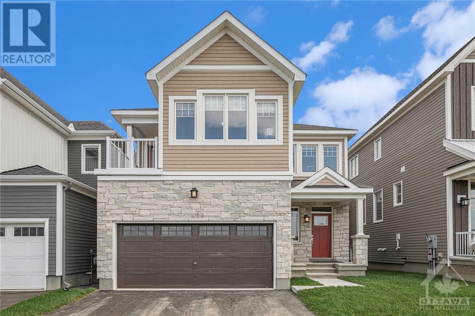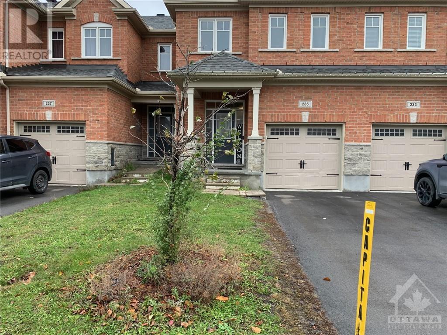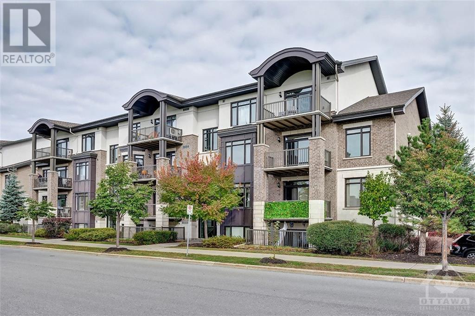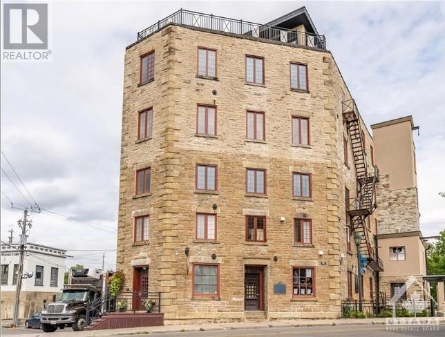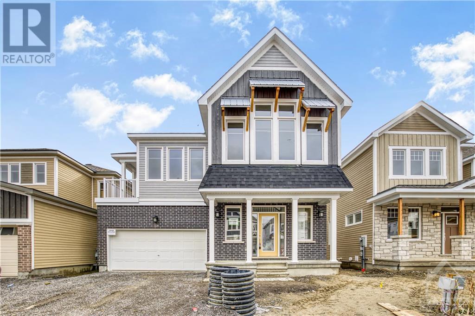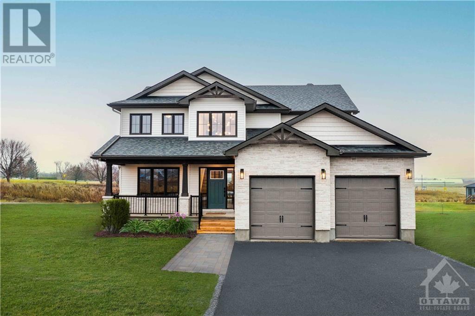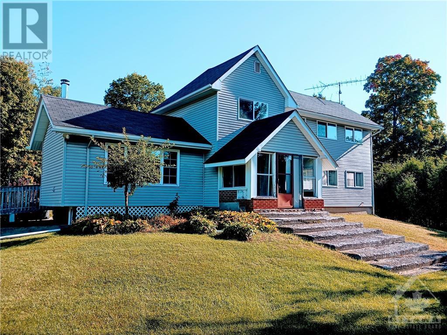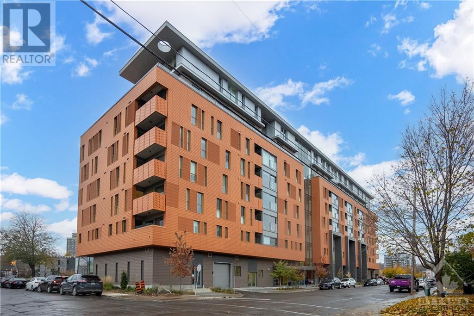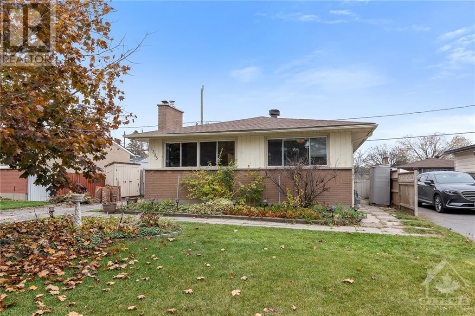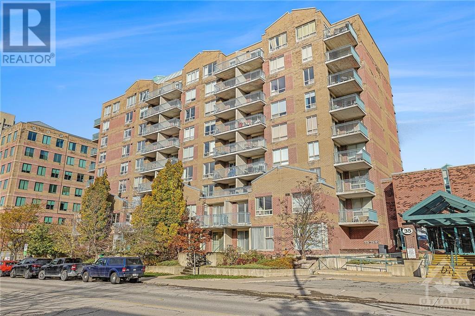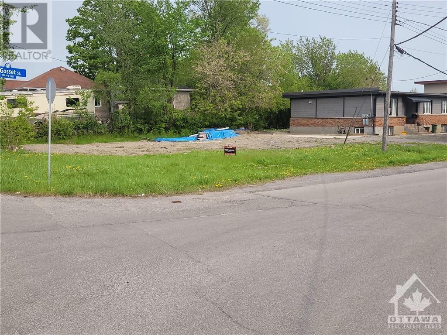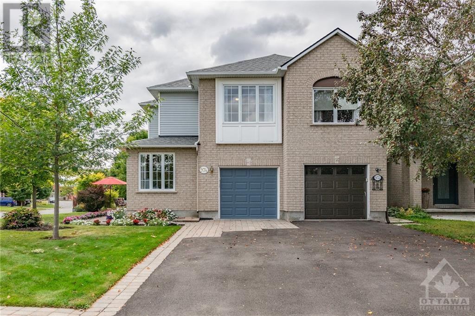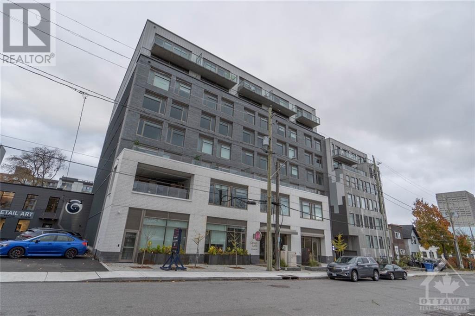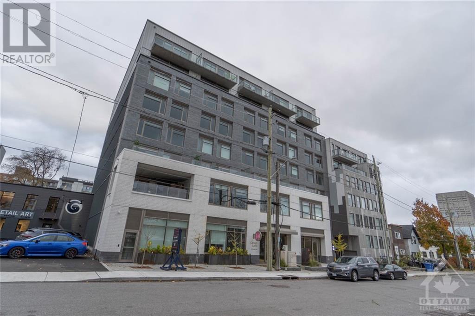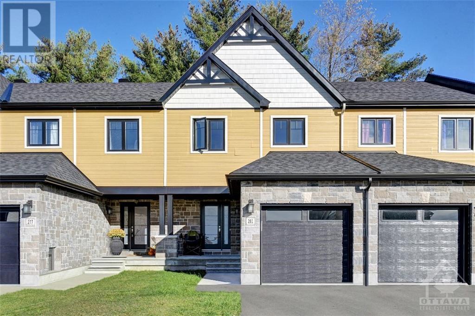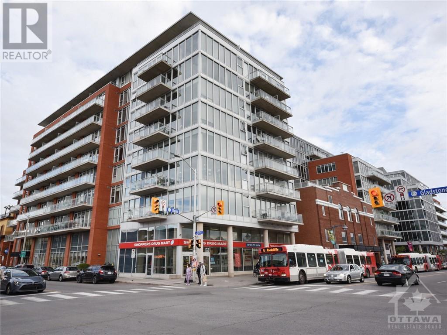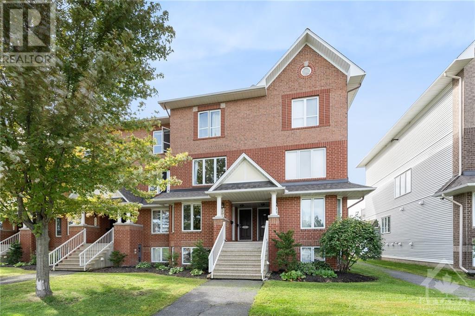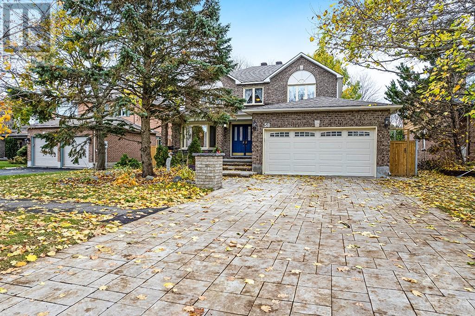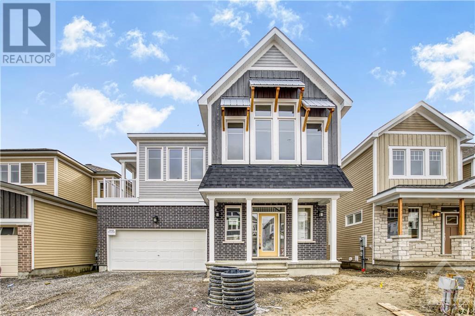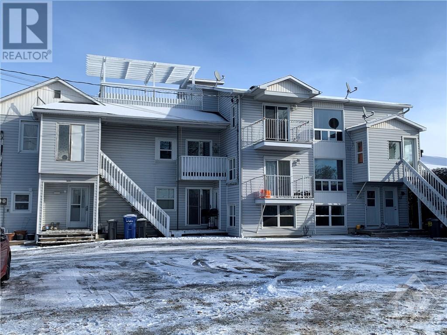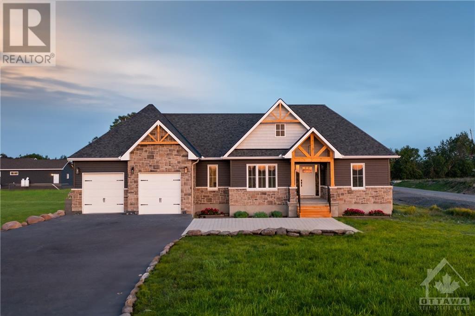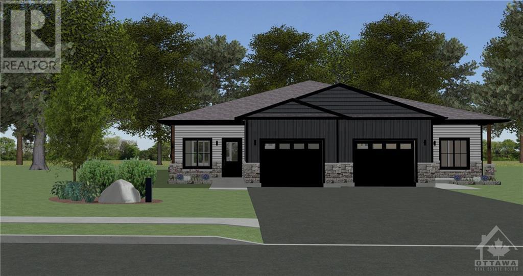229 Overberg Way
Kanata, Ontario
Simple elegance in this modern three bedroom 3 bath townhome in the family oriented neighbourhood in Kanata south. Spacious main floor entry with open living/dining and kitchen space with beautiful hardwood floors. Oversized windows in living area provide plenty of natural light increasing the elegance of this home. Opened to the living area is a gourmet kitchen with a large island and SS appliances. Backyard is fully fenced with recently finished stone tiling offering extra elegance for entertaining outdoors. The private access to the backyard makes this townhome unique. On the second floor you will find a large primary bedroom with walk-in closet and ensuite bathroom; along with two more spacious bedrooms and a full bathroom. The finished basement provides extra living space. Close proximity to schools, recreation, and transportation. Don't miss out on this catch! (id:50133)
Exp Realty
603 Terrier Circle
Ottawa, Ontario
(MOTIVATED SELLER)..BRAND NEW CAIVAN LUXURY HOME! ON PREMIUM LOT MOVE IN READY, FACING THE PARK NO FRONT NEIGHBOURS WITH MANY UPGRADES! REMARKABLE NEW BUILD W/HIGH-END QUALITY FEATURES & FINISHED BSMT W/full 3P BTHRM! OPEN-CONCEPT FLOOR PLAN WITH OVER 3,027 SQ FT. MAIN LEVEL BOASTS 9FT CEILINGS, HARDWOOD FLOOR & TILES! SUN-FILLED OPEN CONCEPT LIVING/DINING ROOM W/POT LIGHT & SMOOTH CEILLINGS! CHEF'S KITCHEN WITH OVERSIZED ISLAND, QUARTZ COUNTERTOPS & GAS RANGE STOVE. 2ND FLOOR W/BRIGHT LOFT THAT ADD ADDITIONAL FAMILY SPACE & BALCONY, PRIMARY BEDROOM W/2 WALK-IN CLOSETS & LUXURY ENSUITE BATH! 2ND BEDROOM W/WALK-IN CLOSET, GOOD SIZE 3RD & 4TH BEDROOM WITH 4P BATHROOM. BSMT W/Vast REC Rm, BATH & STORAGE! 200Amp SERVICE! GREAT LOCATION, CLOSE TO PLENTY OF AMENITIES, SHOPPING,DINING & SCHOOLS. (id:50133)
RE/MAX Hallmark Realty Group
235 Losino Crescent
Ottawa, Ontario
Pet friendly Monarch townhome for rent available December 1. The open concept main level with 9' ceilings allows for an open airy feeling . Beautiful dark oak hardwood floors on main level, cozy gas fireplace and neutral paint throughout. The kitchen is equipped with quality stainless steel appliances and gorgeous granite counter tops & soft close cupboards. Off the eating area there's a large fenced yard for your family & Fido. Upstairs is spacious with with 3 good sized bedrooms. Master is complete with 4 pc en-suite bathroom & walk-in closet. Lower level offers professionally finished rec room. Great family community. Close to schools, shopping, recreation. Tenant responsible for snow cleaning, yard maintenance & utilities (hydro, gas, water, hot water tank rental). Potential tenants MUST have stable jobs with full time income & good credit or co-signer/co-applicant required. (id:50133)
RE/MAX Hallmark Realty Group
705 Beauparc Private Unit#206
Ottawa, Ontario
Discover the perfect blend of modern comfort and living at 705 Beauparc conveniently located just steps from LRT. This one bedroom, one bath unit features an open concept kitchen that is ideal for the home cook or professional couple. Creating an inviting atmosphere for both entertaining and everyday living, this unit cannot be missed! The living space is flooded in natural light via large South West facing windows that open onto massive balcony overlooking the park! The bedroom has large bay windows creating a warm and inviting ambiance. Unit is complete with well-appointed bathroom and ample storage that has been thoughtfully incorporated, ensuring clutter-free living. With its thoughtful design, central location, and easy access to shops and the highway this condominium offers a lifestyle that's both comfortable and sophisticated. Parking and storage locker included, building features on secure bike storage. Don't miss the opportunity to make this your urban haven! (id:50133)
Exp Realty
7 Mill Street Unit#401
Almonte, Ontario
Historical building located on the Mississippi River in the heart of downtown Almonte. Converted woollen mill, this beautifully renovated one-bedroom condo unit is up for lease. A rare find - this unit boasts a modern interior with original wood beams and historically inspired window casings; plenty of natural light; hardwood floors throughout; in unit laundry. Access to a common rooftop patio space overlooking the falls in Almonte's historic downtown. A stone's throw away from the bakery, coffee shops, restaurants, hardware, clothing, book stores, personal care services, post office, recreational trails, and many antique stores. Some photos have been virtually staged. Available November 26th, 2023 Rent is plus hydro & telecommunications. No pets (id:50133)
Exp Realty
109 Hackamore Crescent
Richmond, Ontario
Prepare to be wow’d by this bright and expansive 4 bedroom luxury home located in the Fox Run Community! With over 4000sqft including a professionally finished basement there is a ton of space for the whole family. Not to mention a BONUS loft on the second level! The grand open concept floorplan offers a stunning chefs kitchen with an over sized island, quartz countertops and opens to the living space with a gas fireplace. Impressive master retreat with 2 walk-in closets & a spa-like en-suite. Bedrooms 2 & 3 share a twin bath. Conveniently located minutes away from Richmond Shopping Centre and surrounded by schools and parks! (id:50133)
The Agency Ottawa
221 Trudeau Crescent
Russell, Ontario
Welcome to Russell Ridge Estates - your own piece of paradise on unique country lots in Marionville. This exquisite Park View Home is located on a 3/4 acre lot offering exquisite craftsmanship and is Energy Star certified, giving you peace of mind of a superior new home construction and energy savings for years to come. This well-appointed, bright and spacious open concept floor plan features beautiful gas fireplace in the living room. Kitchen is a chef's dream w/ walk-in pantry, stainless steel appliances and large island with waterfall countertops. Primary suite boasts 12" coffered ceiling & TWO walk in closets plus luxury 5 piece ensuite w/freestanding tub and glass shower. Designer selected light fixtures, hardwood staircase, Quartz counters in kitchen & all bathrooms and upgraded plumbing fixtures are just a few of the many upgrades in this stunning home. See attachment for full list & colour selections. Ready to move in December 2023. Photos are of a similar model. (id:50133)
Exp Realty
1025 County Rd 44 Road
Kemptville, Ontario
Enjoy a lovely country retreat on 4.5 private, wooded acres! No rear neighbours and just 10 minutes from Kemptville with easy access to HWY 416. This bright home is set back from County Rd 44 to allow enjoyment of the natural setting. The main floor features large living room with beautiful stone fireplace, 1 bedroom, 1 full bathroom, and a office/den. The bright and spacious eat-in kitchen, and family room are located on the second floor, along with a second bedroom, and full bathroom. The furnace was replaced 6 years ago and the central air conditioner is 5 years old. This property also boasts 2 outbuildings, including a detached workshop, with 12 foot ceilings, insulated R 20 in the walls and R 30 in the ceilings, with drywall to fire code. Floors provide radiant heating that are 8 inch reinforced. The door measures 12' by 12' and is 3.5 inch insulated. (id:50133)
Royal LePage Team Realty
135 Barrette Street Unit#ph4
Ottawa, Ontario
Not sure you are ready for the condo lifestyle? Why not test the waters and rent for 2 years? With a location that offers wonderful food shops, steps to banking, groceries, dry cleaning as well as florists, restaurants and professional services the Beechwood Village is a flourishing and convenient location with great access to cycling trails, swimming and more. This 2500 sq ft light filled PH level space offers casual luxury oozing that Boho California vibe with richly toned walnut floor coverings, solid core 9 ft walnut interior doors, arched hallways, curbless showers, lots of storage cabinetry and shelving as well as easy press electronic blinds on every window (there are lots!) and a well designed island kitchen. if you love to garden the heat controlled greenhouse with running water will let you use your green thumb. A concierge service, wonderful walkability, 2 car parking with electric car charger and an outstanding storage space awaits.Satisfy your curiosity! (id:50133)
Engel & Volkers Ottawa Central
1335 Avenue P Avenue
Ottawa, Ontario
Welcome to 1335 Avenue P. This charming 3 bedroom, 2 bathroom bungalow is located in the heart of Ottawa in a mature and quiet neighborhood. The property is within walking distance to LRT station, St-Laurent Center, VIA Rail train station and the Trainyards with all it has to offer. The main floor features hardwood floors, a bright eat in kitchen with plenty of cabinets. The living room is bathed in natural light and features a cozy wood burning fireplace, perfect for cold winter evenings. The primary bedroom offers direct access to the fenced backyard. The 2 other good sized bedrooms and the full bathroom complete this level. The partially finished basement has a large family room with a second word burning fireplace. A den, perfect for a gym or home office. A full bathroom, laundry area and plenty of space for storage, ideal for seasonal items. There is a side door giving direct access to the basement.Some photos have been virtually staged. (id:50133)
RE/MAX Hallmark Pilon Group Realty
35 Holland Avenue Unit#701
Ottawa, Ontario
Discover this bright and spacious 1-bed, 1-bath condo in one of Ottawa's trendiest neighbourhoods. Just steps away from Westboro's boutique shops and restaurants, this southeast-facing unit offers a full day of natural light and a tranquil view of the courtyard with a gazebo. For commuters, this location is ideal, with close proximity to public transit and Tunney's Pasture, making your daily commute a breeze. What truly sets this property apart is the "all-inclusive" condo fee, encompassing all the essentials for hassle-free living, such as hydro, water, heat, AC, and building maintenance. No need to worry about those additional monthly bills! Also included is a desirable indoor garage parking space that you will cherish, providing convenience, security and peace of mind. Give this home your finishing touches to match your comfortable and convenient lifestyle! 24 hours irrevocable on all offers. (id:50133)
Bennett Property Shop Realty
1353 Gosset Street
Ottawa, Ontario
GREAT INVESTMENT OPPORTUNITY! This property is ready for development. This property can be severed into two lots and 2 triplexes (semi detached) can be built on the severed lots. This is a great opportunity for any developer or investor looking for rental income or buy, build and flip. Fully financed the buildings should be cash flow positive and the investor can acquire equity in the property through development. Buy now and build in the spring! Don't miss this perfect opportunity. (id:50133)
Keller Williams Integrity Realty
974 Goose River Avenue
Ottawa, Ontario
Rarely offered, this spacious upgraded four-bedroom end unit townhome boasts an oversized lot and an ideal location! Located in the picturesque Riverside South neighborhood, this Richcraft Mackenzie model(Approx 2100 Sq Feet) offers a timeless layout that exudes the essence of a single-family home. As you step inside, you'll find a generously sized foyer leading to a formal living and dining area with elegant hardwood flooring. The beautifully updated kitchen offers abundant storage and an inviting eating area, while a private family room with a cozy fireplace that awaits your enjoyment. Enjoy the convenience of the second-floor laundry facilities, a spacious primary bedroom retreat complete with an ensuite and walk-in closets with three additional well-proportioned bedrooms. Step outside to relish in outdoor living on the expansive deck overlooking a beautifully landscaped yard. Close to schools, shopping, parks, transit & future LRT. 24 hr irrevocable on all offers as per form 244. (id:50133)
Keller Williams Integrity Realty
18 Hamilton Avenue Unit#710
Ottawa, Ontario
Introducing Canvas Lofts! Brand new luxury rental property located in one of the most desired areas, Wellington West. Contemporary design and finishes throughout each of these one & two bedroom suites, including full size laundry, A/C, stainless appliances & custom blinds. Boasting savvy & high tech features such as SmartOne Technology, Automated Underground Parking with EV charging stations (available for $235/month), smartlocker & Parcel System, 24/7 camera system, personal in-suite lululemon Studio Mirrors, access to Cleveland Clinic Virtual Doctors & Bell Fibe 1.5GB all included! Enjoy expansive views of the city on the rooftop terrace with built-in BBQ, lounge areas & kitchen facilities. Steps away from the Parkdale Market, trendy shops & restaurants, LRT & Tunney's Pasture. Live your luxury in Ottawa's finest rental suites! (id:50133)
Engel & Volkers Ottawa Central
18 Hamilton Avenue Unit#610
Ottawa, Ontario
Introducing Canvas Lofts! Brand new luxury rental property located in one of the most desired areas, Wellington West. Contemporary design and finishes throughout each of these one & two bedroom suites, including full size laundry, A/C, stainless appliances & custom blinds. Boasting savvy & high tech features such as SmartOne Technology, Automated Underground Parking with EV charging stations (available for $235/month), smartlocker & Parcel System, 24/7 camera system, personal in-suite lululemon Studio Mirrors, access to Cleveland Clinic Virtual Doctors & Bell Fibe 1.5GB all included! Enjoy expansive views of the city on the rooftop terrace with built-in BBQ, lounge areas & kitchen facilities. Steps away from the Parkdale Market, trendy shops & restaurants, LRT & Tunney's Pasture. Live your luxury in Ottawa's finest rental suites! (id:50133)
Engel & Volkers Ottawa Central
281 Dion Avenue
Rockland, Ontario
This 3 bed, 4 bath middle unit townhome has a stunning design and from the moment you step inside, you'll be struck by the bright and airy feel of the home, with an abundance of natural light. The open concept floor plan creates a sense of spaciousness and flow, making it the perfect space for entertaining. The kitchen is a chef's dream, with top-of-the-line appliances, ample counter space, and plenty of storage. The large island provides additional seating and storage. On the second level each bedroom is bright and airy, with large windows that let in plenty of natural light. Primary bedroom with ensuite and walk-in closet. No rear neighbours. The lower level also includes finished rec room and bathroom. Photos were taken prior to tenant moving in. 24 Hour irrevocable on all offers. Conditional upon a satisfactory interview & credit check. Rental application required. Tenant to pay all utilities. (id:50133)
Paul Rushforth Real Estate Inc.
Tracy Arnett Realty Ltd.
354 Gladstone Avenue Unit#612
Ottawa, Ontario
Welcome to your Urban Oasis, and this well-maintained London model unit with unobstructed views that offers a modern open concept living space including 1Bed + Den and 1 full bathroom. Immediately as you walk in, the unit radiates with its abundance of natural light and inviting charm. Centrally situated, it provides effortless access to Ottawa's premier attractions and is housed within a well-managed building. Upgrades include modern grey engineered hardwood floors, a new high-end LG wash & dry tower, a stainless steel stove, and an ultra-quiet Bosch dishwasher. Whether you're in the market for a central residence or a low-maintenance investment, this property is the ideal choice. The building boasts amenities, including a gym, an Amenity room featuring a home theater system and a well-appointed kitchen, and the added convenience of an onsite concierge service. Walk out your front door and be steps to grocery stores, coffee shops, and some of the city's best restaurants! (id:50133)
Coldwell Banker Sarazen Realty
Digi Brokerage
291 Aquaview Drive
Ottawa, Ontario
This lower level terrace home stands apart from all others. Aside from being immaculate and stylish, it also features a new deck, enclosed under stair storage outside, **2 parking spaces**, + bonus storage area. On entry, you're welcomed into a gorgeous white kitchen with all new appliances & generous eating area and breakfast bar with large window overlooking the park across the street. Living/dining are open concept and spacious with gorgeous hardwood floors and accented by modern paint tones. The main floor also benefits from a powder room and electric blinds with mobile control in the living/kitchen. The large patio doors open onto a gorgeous deck which offers outdoor living space + outdoor storage; incredibly rare in these units! The lower level has also been freshly painted with 2 spacious bedroom each w/ ensuite and generous storage. great location across the street from park, close to amenities! All apps must incl proof of income, credit check + references. Non-smoking, no pets (id:50133)
Royal LePage Performance Realty
58 Weslock Way
Kanata, Ontario
Beautiful Richcraft brick center hall plan in the heart of sought after Kanata Lakes. Extra deep lot with 128ft on South side. Backing on oversized lots next to golf course, ample privacy, peace, quiet and mature trees. Apx 2493 sqft above grade. Functional & spacious floorplan incl main floor office, dining, living room, and bright & inviting open-concept kitchen, eat/area & fam room overlooking yard & perennial gardens. Convenient main flr laundry/mud room and powder rm. Newer gas ffp. Cherrywood floors and quality ceramics. Huge master bedroom w/ sep reading nook, walk-in and tastefully updated ensuite + 3 more large bedrms up. Over 80k in stunning stone interlock- driveway, walkway and back patio 2022, lovely curb appeal. Move in and enjoy. Almost everything updated 2009+. Full HVAC system, furnace, A/C 2021. Windows '11, Roof '09. Basement is insulated and drywalled (warm), huge play or rec rm space for the kids, ample storage, roughed in for bath. 8 hr min irrevocable on offers. (id:50133)
Keller Williams Integrity Realty
109 Hackamore Crescent
Richmond, Ontario
Prepare to be wow’d by this bright and expansive 4 bedroom luxury home located in the Fox Run Community! With over 4000sqft including a professionally finished basement there is a ton of space for the whole family. Not to mention a BONUS loft on the second level! The grand open concept floorplan offers a stunning chefs kitchen with an over sized island, quartz countertops and opens to the living space with a gas fireplace. Impressive master retreat with 2 walk-in closets & a spa-like en-suite. Bedrooms 2 & 3 share a twin bath. Conveniently located minutes away from Richmond Shopping Centre and surrounded by schools and parks! (id:50133)
The Agency Ottawa
209 Trudeau Crescent
Russell, Ontario
Welcome to Russell Ridge Estates -your own piece of paradise on unique country lots in Marionville. This show-stopping Park View Home is located on a 3/4-acre lot offering exquisite craftsmanship and is Energy Star certified, giving you peace of mind of a superior new home construction & energy savings for years to come. This well-appointed, open concept floor plan with beautiful sight lines featuring cathedral ceilings in the living room with statement gas fireplace. Kitchen is a chef's dream with full pantry, stainless steel appliances & a large island, the perfect place for the family to gather. Primary suite boasts luxury 3-piece ensuite with glass shower. Designer selected light fixtures, hardwood staircase, Quartz counters in kitchen & all bathrooms & upgraded plumbing fixtures are just a few of the many upgrades in this stunning home. Look no further-this home checks everything off your list and more! This home is under construction. Photos used are to showcase builder finishes. (id:50133)
Exp Realty
417 Old Hwy 17 Highway
Plantagenet, Ontario
Welcome to 417 Old HWY 17! This low rise 5-plex is fully tenanted and would be a fantastic investment to add to a portfolio. The building consists of 5 - 2 bedroom units, has 6 surfaced parking spots and each unit has their own laundry. All units are separately metered with baseboard heating. There is still some upside rent/renovation potential for some of the units. The building is close to amenities, a park and minutes from the highway for easy access. Investors can take benefit of the ripple effect of the Ottawa market and Hawkesbury market. (id:50133)
Exp Realty
Coldwell Banker Sarazen Realty
252 Trudeau Crescent
Russell, Ontario
Welcome to Russell Ridge Estates - your own piece of paradise on unique country lots in Marionville. This show-stopping Park View Home is located on a 3/4 acre lot offering exquisite craftsmanship and is Energy Star certified, giving you peace of mind of a superior new home construction and energy savings for years to come. This well-appointed, open concept floor plan features cathedral ceilings in the living room with beautiful gas fireplace. Kitchen is a chef's dream with full pantry, stainless steel appliances and large island. Office located off the foyer may be used as fourth bedroom. Primary suite boasts luxury 5 piece ensuite with freestanding tub and glass shower. Designer selected light fixtures, hardwood staircase, Quartz counters in kitchen & all bathrooms and upgraded plumbing fixtures are just a few of the many upgrades in this stunning home. See attachment for full list and colour selections. Ready to move in December 2023. Photos are of a similar model. (id:50133)
Exp Realty
43b Centre Street
Brockville, Ontario
Welcome to 43B Centre Street, where you can discover modern living in Brockville's sought-after west end with this new construction semi-detached home. This maintenance free home is minutes from the Brockville Country Club, St. Lawrence Park and all the downtown amenities that Brockville has to offer. From flooring, to cabinets, to hardware... Start your next chapter living your way & enjoy the process of choosing the finishes for your new home. Boasting 2 bedrooms and 2 bathrooms, this gem is designed for comfort and convenience. Embrace the ease of main floor laundry and appreciate the attached 1-car garage with inside entry, ensuring hassle-free access. The well-appointed kitchen features a spacious pantry, perfect for organizing your culinary delights. Enjoy seamless indoor/outdoor living with sliding doors opening to your private backyard retreat. Imagine, when every day is filled with joy in your new semi-detached haven in Brockville's coveted west end. (id:50133)
RE/MAX Hallmark Realty Group

