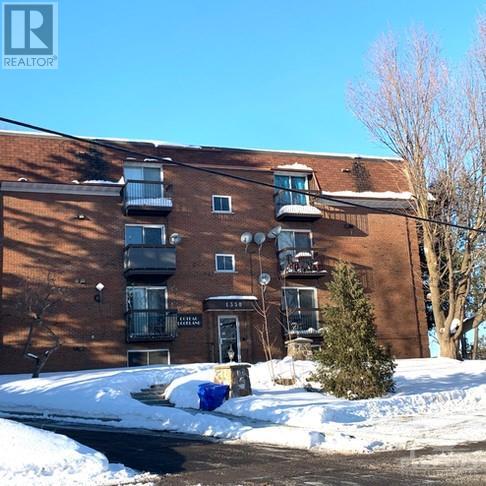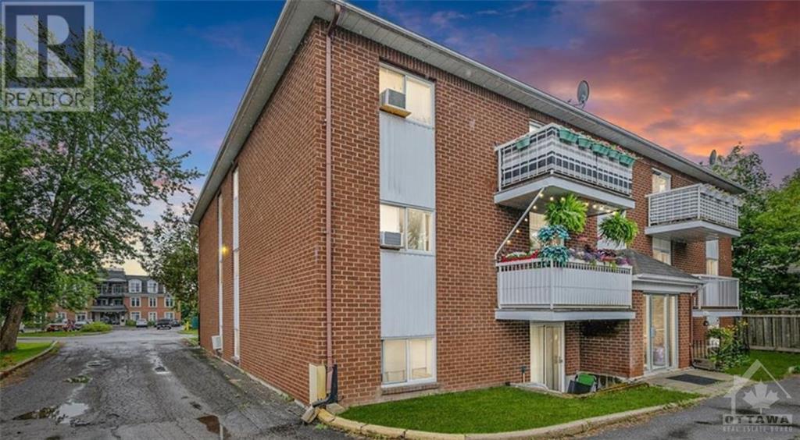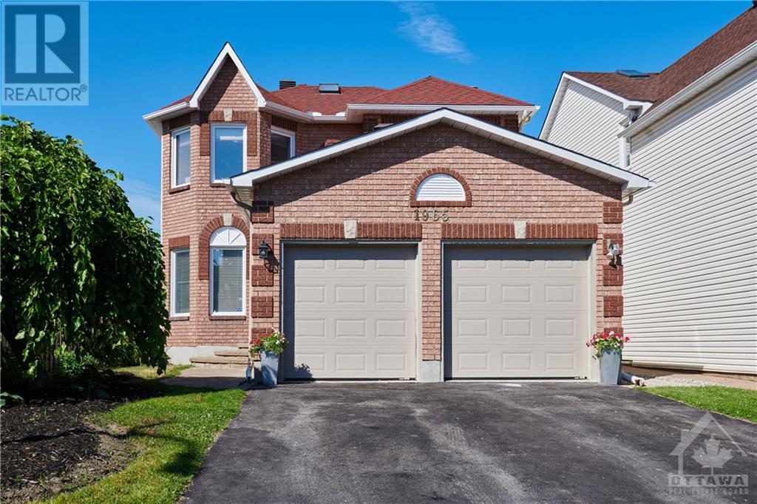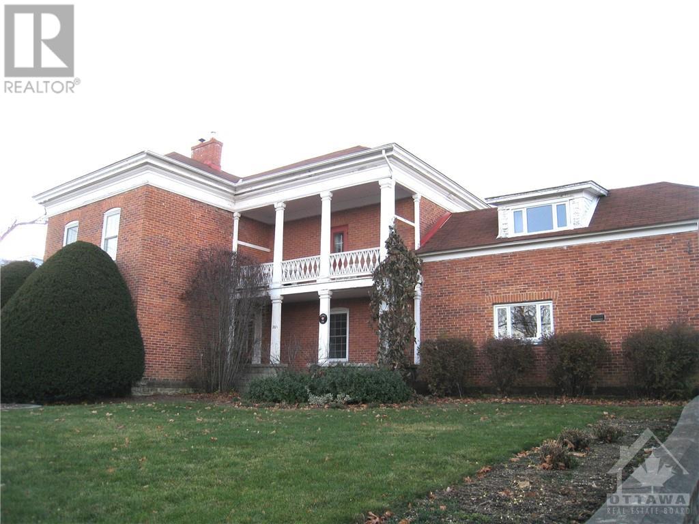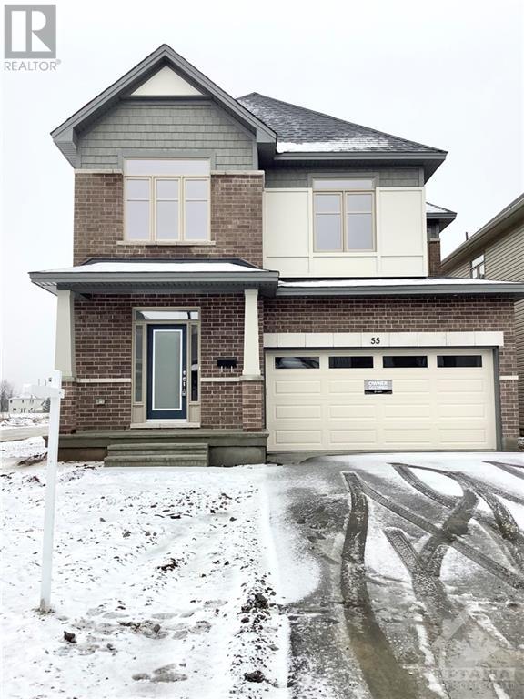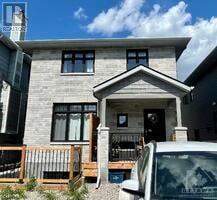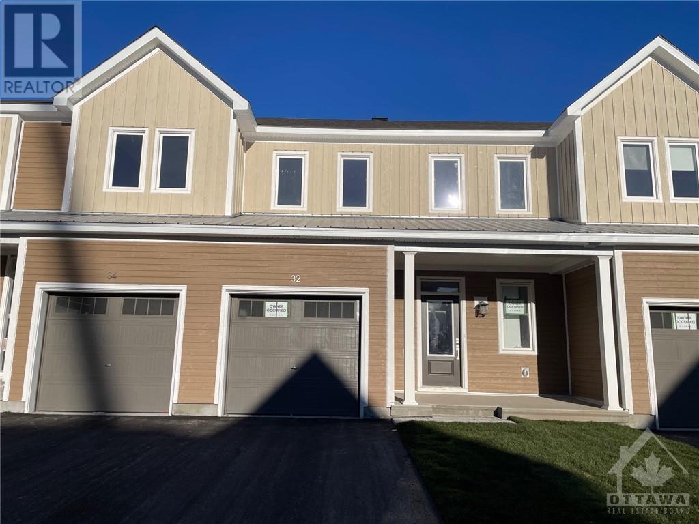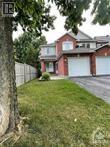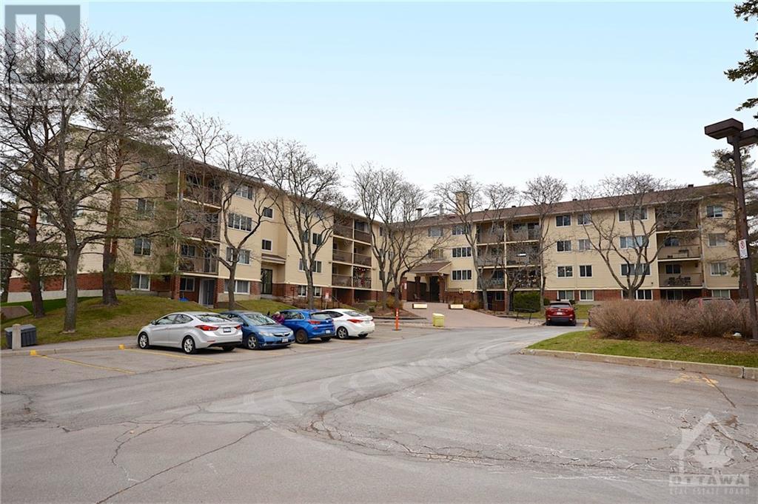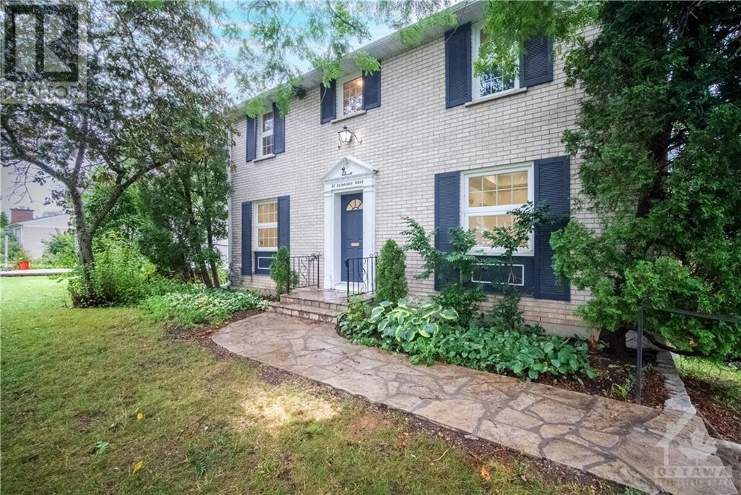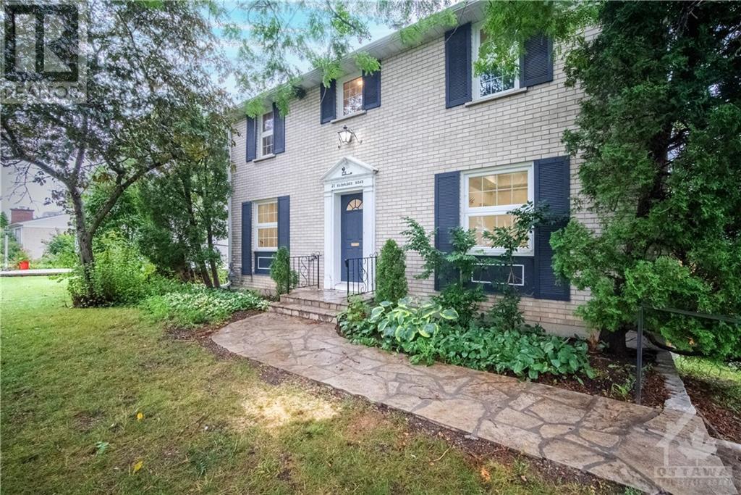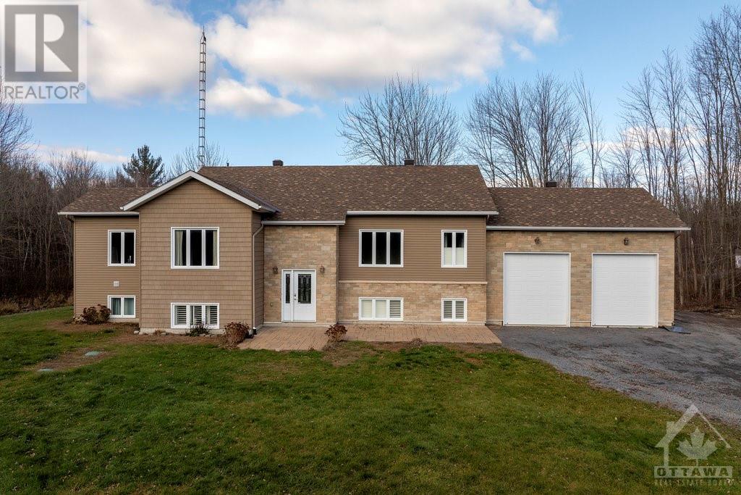1350 Laurier Street Unit#101
Rockland, Ontario
This apartment is located on the ground floor, in Rockland East, located conveniently off Hwy174, and close to all amenities. A short drive to Tim Horton's, Starbucks, McDonald's, Food Basics, Canadian Tire, and Shopper's Drug mart, you have everything you'll need minutes from your home. A must see for any single professionals currently looking for a new home or commuting to downtown Ottawa. Please contact landlord directly for showings and any questions: email: listings@filamentmanagement.com Office #: 613-702-5001 Direct: 613-700-3117 (id:50133)
Exit Realty Matrix
2459 Cleroux Crescent
Gloucester, Ontario
2459 Cleroux Crescent is situated in the heart of Blackburn Hamlet, a family-friendly neighborhood known for its parks, schools, and close-knit community feel. You'll have easy access to nearby amenities, including shopping centers, restaurants, and public transportation. Don't miss out on this fantastic opportunity to make this cozy 2-bedroom unit your new home. Please contact the Landlord directly for showings, application forms and any questions. email: listing@filamentmanagement.com Office #: 613-702-5001 Direct: 613-700-3117 (id:50133)
Exit Realty Matrix
1965 Jasper Avenue
Ottawa, Ontario
Spacious, light-filled beautifully updated 5 bedroom/4 bathroom on a oversize lot. Ideal multi-generational home with large basement with side door entrance, electric stove/refrigerator hookup, modern bathroom & very spacious bedroom(no egress window). This tastefully updated home boasts a main floor family room & laundry, eat-in kitchen, abundance of over-sized windows, deep lot (131 ft), his/hers walk in closets, updated bathrooms & custom blinds throughout. Upgrades in 2022 include real hardwood floors/stairs, recessed lighting on main, repainted, touch dimmer switches, low flush toilets. Kitchen updates/quartz counters, modern backsplash, sink & faucet, jazzy hood fan, ceramic floors & lighting. Glitzy powder room has a quartz counter, jeweled hardware & lighting. Corner shower & ceramic tiles in en suite 2022. Roof 2018, furnace 2016, Aluminum garage door frames 2022, most windows replaced. Close to shopping, good schools, parks . 24 hr. irrevocable on all offers. (id:50133)
Royal LePage Performance Realty
201 Clothier St West
Kemptville, Ontario
This historic brick home is truly a landmark property in 'Olde" town Kemptville. The lot is 93 x 163 ft with mature gardens and a private back patio. The package also includes an additional separate building lot which fronts on the side street and measures 54 x 94 ft. The house is circa 1900 with many original features. Hardwood floors in the living room, den, bedrooms and landing. Grand curved staircase to 2nd level. Transoms over bedroom doors on 2nd level and 9 ft ceilings on both levels. Upper balcony mirrors the lower front verandah. Huge eat in kitchen with corner main floor laundry. Upper office, playroom or flex room accessed from back staircase or through main 2nd level hall. Renovations and updates will be required but the end result could be spectacular. Central location within walking distance to restaurants, grocery store, downtown, library. (id:50133)
Coldwell Banker Coburn Realty
55 Big Dipper Street
Manotick, Ontario
This new Cumberland model offers the perfect blend of elegance & functionality. With 4 bedrooms + an additional bdrm in the basement, this home provides space for your family to thrive. We have hardwood and ceramic on the main floor & quartz counters throughout adding elegance to the home. The walk-in pantry & double-sided gas fireplace add to the home's charm & practicality. The second floor has 4 bedrooms plus a loft, with second-floor laundry facilities. Indulge in the large ensuite, c/w double sink vanity, quartz counters, soaker tub & walk-in shower. The spacious finished basement has a full washroom & extra bedroom, ideal for guests or a growing family. Appliances are included, & the central air ensures year-round comfort. On a corner lot, this brand-new residence promises a comfortable and stylish lifestyle. Don't miss the opportunity to make this house your home. Contact me today to schedule a viewing & experience the luxury & convenience that awaits you in Riverside South! (id:50133)
Exp Realty
681 Edison Avenue Unit#a
Ottawa, Ontario
***HOLIDAY PROMO: MOVE IN ON/BEFORE DEC 15TH AND RECEIVE A $750 MOVE IN SIGNING BONUS*** Location! Location! Modern, newly built (2021) 3 bedroom 2.5 bath Main Apartment is for rent! This stunning luxury home is spread across two floors like a traditional home, ground floor kitchen, living and dining, with a powder room, the 2nd floor offers 3 bedrooms, Primary bedroom with luxury ensuite and generous closets in all bedrooms. Spacious kitchen and living area features a stunning island, ample cupboards and stainless steel appliances. Laundry on second floor. Tile and vinyl plank flooring throughout! Central Air. Hot water tank rental is extra @ $80/month. One driveway parking spot included. Two blocks from Broadview public school and Nepean high school, some of the top rated sought after schools in Ottawa. Situated, a short walk from Westboro's main strip and a thriving community with Starbucks, Farm Boy, Loblaws, LCBO, MEC and the Westboro Transitway Station. (id:50133)
Locke Real Estate Inc.
32 Chasing Grove
Ottawa, Ontario
Welcome to this BRAND NEW, NEVER BEEN LIVED-IN executive 3 bedroom, 3 bathroom townhome in the family-friendly neighborhood of Richmond Meadows! The main floor has Gleaming hardwood flooring, 9' smooth ceiling, pot lights, and large windows that boast exceptional natural light are just some of the main floor features. The great room with a cozy electric fireplace opens to the kitchen with quartz countertops, stainless steel appliances, a breakfast bar, and plenty of cabinet space. The second level features 3 good-sized bedrooms including a generous primary bedroom with a walk-in closet and an ensuite with an oversized walk-in glass shower. Fully Finished basement is great for any of your needs. This spectacular townhouse is close to Plaza, Schools, Parks, and minutes from the Highway. Book your Showing Today! (id:50133)
Keller Williams Integrity Realty
1654 Varennes Boulevard
Ottawa, Ontario
January1st,2024, End unit located on quiet street in Falling brook Orleans, one of the large town homes in the area, close to shopping, schools and many parks. front window in the huge living/Dinning room and side window in the dining room offers tons of natural light and is great space for entertaining. The kitchen has ample countertop space with a double sink and lots of cupboards. Patio door access from the eating area also open to the family room offering a cozy gas fireplace and two additional windows for ultimate brightness. The primary bedroom on 2nd level features an ensuite bath and walk-in closet. Two additional well sized bedrooms and one full bath in the 2nd level. The basement is unfinished, The backyard is fully fenced with a deck, patio and has a large storage shed (id:50133)
Coldwell Banker Sarazen Realty
6470 Bilberry Road Unit#215
Orleans, Ontario
This is where Convenience, Quiet and Affordability meet... VALUE to INVEST IN and a lifestyle to enjoy! This meticulously-maintained 2 bedrm, 1.5 bathrm condominium has an UPDATED KITCHEN and flooring thoughout (no carpet) and is located in a private complex and backing onto Luc Major Park... full of walking trails biking, green grass and leisure. A walk or short drive to multiple SCHOOLS of different ages. Grocery is a two minute drive in a convenient plaza and Place D'Orleans mall is a 6 min drive away! The interior of this unit is delightful and practical with it being the BIGGEST 2 bedrm floor plan in this complex... getting sizeable square footage at a valuable price. There aren't too many stairs to get from the lobby to the unit but also the elevator is right there. One outdoor parking space is INCLUDED. No locker but plenty of pantry space in the kitchen. Look no further... this is a RARE find... WELCOME HOME! (id:50133)
RE/MAX Hallmark Realty Group
21 Glenridge Road
Ottawa, Ontario
Wow. Such a rare find. A completely renovated 2 storey home in a mature neighbourhood. This home has been re-conceptualized and redesigned into a modern home with character and charm. The kitchen is perfect for entertaining and the primary bedroom is a retreat with a sizeable walk-in and ensuite. The home's layout maximizes the space to live in style and comfort. From his and her closet to wall to wall hardwood, the space boasts functionality and elegance. Curved walkthrough archways, custom ensuite shower, matching hardware, a breezeway and brick exterior are features that give the home character and charm not usually found in a new home. The extent of the renovations include new electrical and plumbing, so it's a disservice to say it was built in 1963. It has been completely transformed and ready to be lived-in. OPEN HOUSE SUNDAY, NOVEMBER 26, 2-4PM (id:50133)
Sutton Group - Ottawa Realty
21 Glenridge Road
Ottawa, Ontario
Wow. Such a rare find. A completely renovated 2 storey home in a mature neighbourhood. This home has been re-conceptualized and redesigned into a modern home with character and charm. The kitchen is perfect for entertaining and the primary bedroom is a retreat with a sizeable walk-in and ensuite. The home's layout maximizes the space to live in style and comfort. From his and her closet to wall to wall hardwood, the space boasts functionality and elegance. Curved walkthrough archways, custom ensuite shower, matching hardware, a breezeway and brick exterior are features that give the home character and charm not usually found in a new home. The extent of the renovations include new electrical and plumbing, so it's a disservice to say it was built in 1963. It has been completely transformed and ready to be lived-in. OPEN HOUSE SUNDAY, NOVEMBER 26, 2-4PM. (id:50133)
Sutton Group - Ottawa Realty
2289 Devine Road
Vars, Ontario
Charming custom-built hi-ranch bungalow on three acres just 10 minutes east of Orleans. This stunning home features an oversize double car garage with 10' high doors as well as a detached garage for all your toys like snowmobiles, motorcycle or an RV. Home features an abundance of windows flooding the home with natural light, a chef’s dream gourmet kitchen, and a luxurious ensuite in the spacious primary bedroom complete with soaker tub and large shower. The unique heating system with a wood-burning boiler can heat the house as well as the garage. There is also a propane furnace if you prefer! This incredible home is not your standard cookie cutter home. View the floor plan on the website to appreciate its distinctive qualities. Ideal for country lovers seeking a versatile and character-filled home. (id:50133)
RE/MAX Affiliates Realty Ltd.

