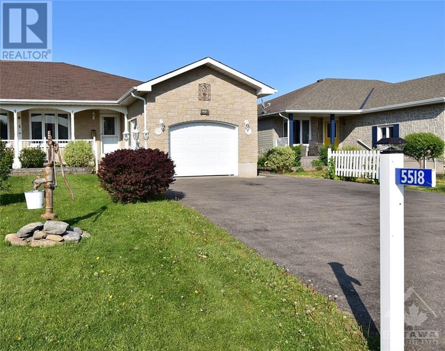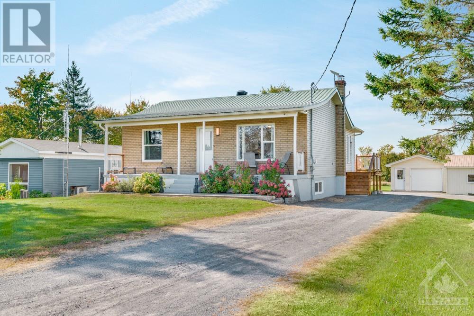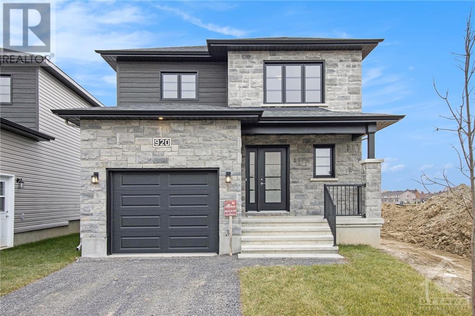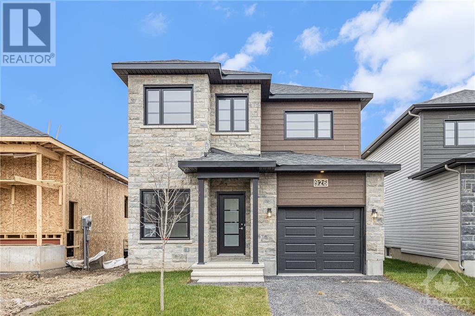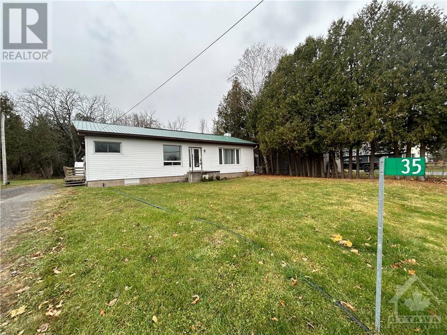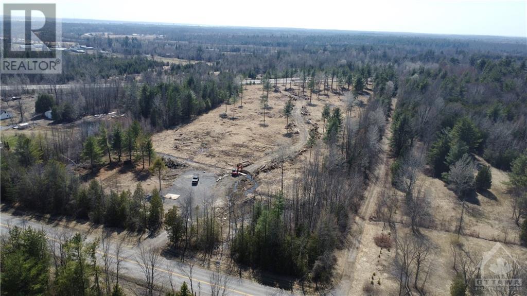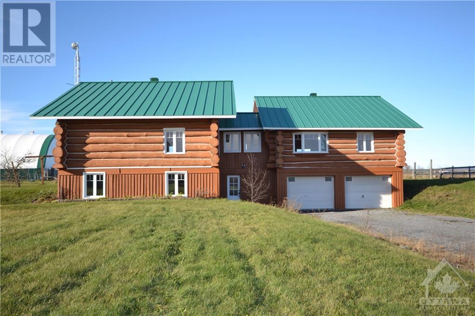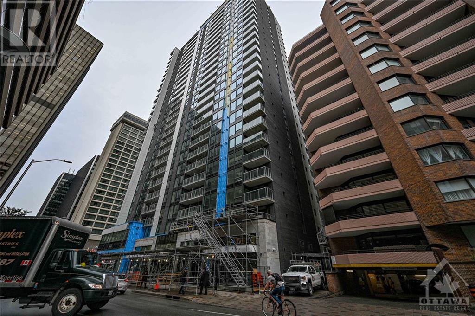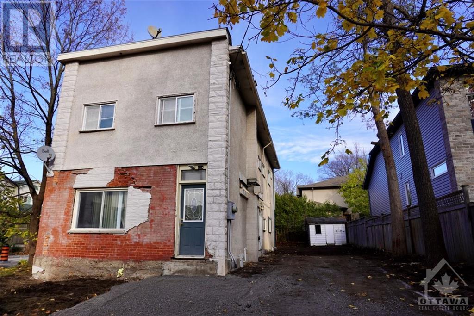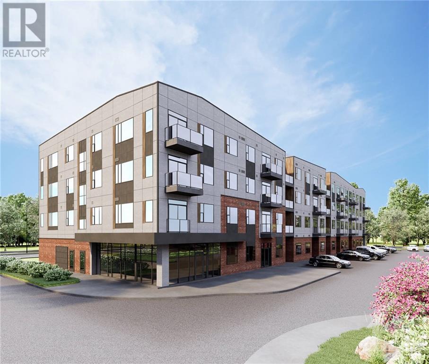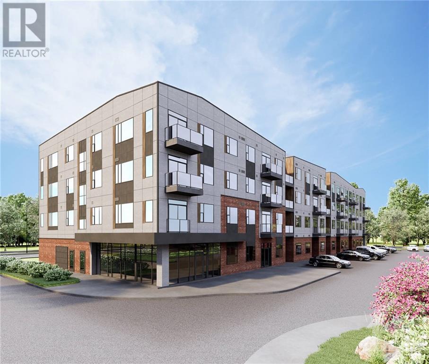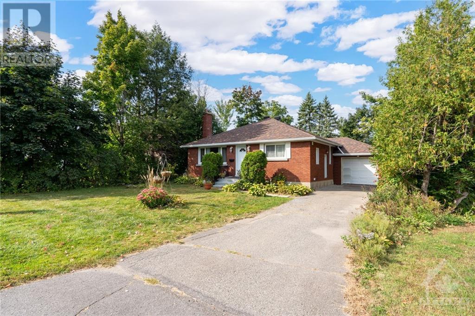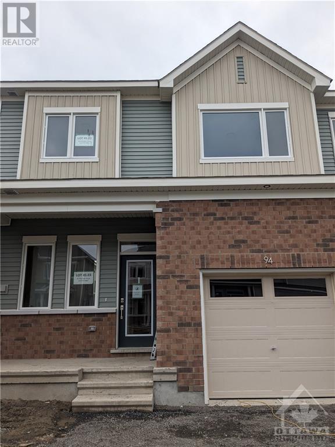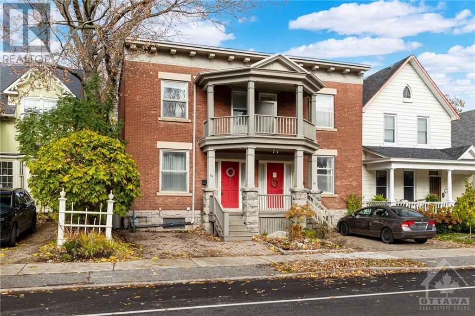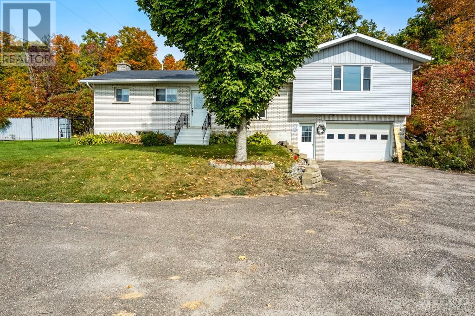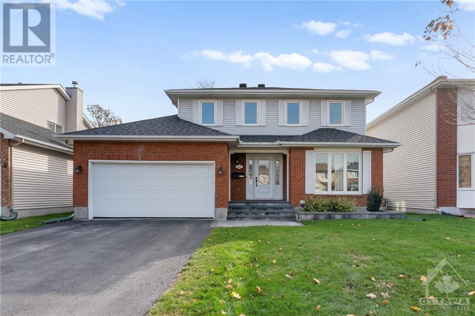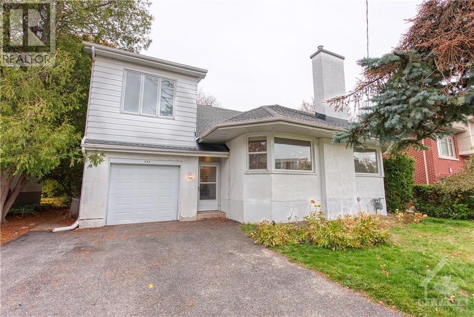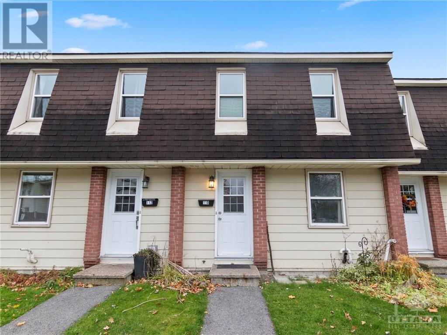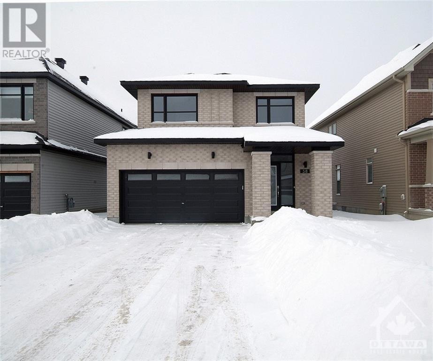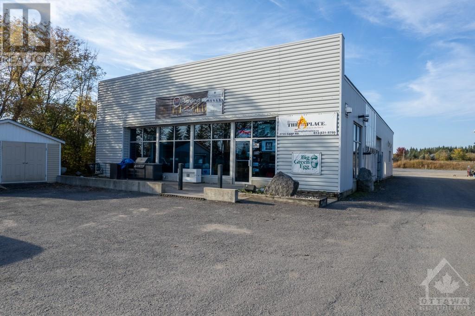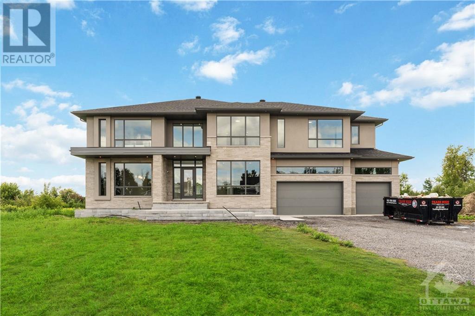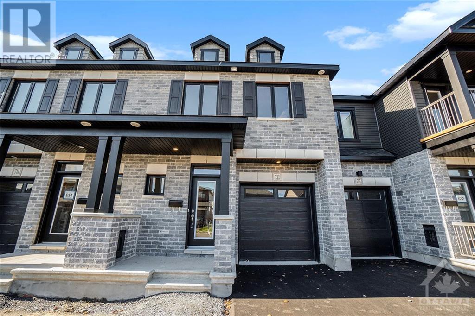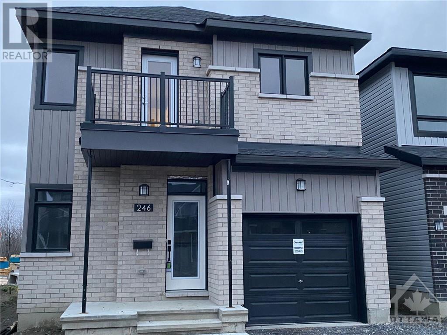5518 Meadowbrook Drive
Iroquois, Ontario
Looking to downsize into a home that has everything you need? This could be the home for you. Enter this home from your attached garage (25' X 12') into the foyer just off the laundry area, with two closets, there is plenty of room for storage. The "L" shaped open concept living area with living room, dining area and kitchen has plenty of room for everyday living and for entertaining guests. The primary bedroom is situated at the rear of the house for privacy. Off the kitchen you will find an office space with french doors, direct access to the main bathroom, and patio doors to the back deck that lead to your back yard with no rear neighbours. If you need more space, head down to the finished basement where you will find a family room, another bedroom, a 3-pc bathroom, and a den. Gas approx: $120/month, hydro approx $115/month, water/sewer approx: $100/month. (id:50133)
Royal LePage Team Realty
102 Herriott Street
Carleton Place, Ontario
This home has just recently had a fantastic "make over" that includes refinishing of the hardwood floors (including the hardwood stairs), full paint top to bottom including most ceilings, the 4pc bathroom has been upgraded with new toilet and vanity counters, primary bedroom has new carpet, both secondary bedrooms have new laminate flooring as well, new interior doors and hardware, the front foyers has been painted and has new flooring, kitchen lighting and flooring has been upgraded as well. BONUS here that there is a 1bdrm rental unit/inlaw suite attached that brings in $1200 per month and has a fantastic tenant in there now who wants to stay! This unit was previously a gorgeous family room area of the original house and could very easily be converted back to that design if a future owner wanted that additional space. With interest rates at the current levels the rental income goes a long way to paying a mortgage, not to mention the tax benefits to the current set up. (id:50133)
Coldwell Banker Heritage Way Realty Inc.
1436 Cassburn Road
L'orignal, Ontario
Step into your fully renovated dream home, where peaceful surroundings meet modern luxury. It's a must-see you'll want to visit immediately! Inside, discover sunlit rooms with gleaming hardwood floors that radiate warmth and elegance. The spacious kitchen offers abundant counter space, white cabinetry, a modern backsplash, and stunning countertops. Generously sized bedrooms ensure your comfort, while a main floor laundry room and a mudroom at the back of the house add convenience to your daily life. The partially finished basement includes a 3rd bedroom and space for a living room. Enjoy your expansive, picturesque lot with no rear neighbours, the detached garage, and the durable tin roof that adds charm and longevity. With the added bonus of being close to the city of Hawkesbury and all of its amenities, there's no need to hesitate! Your peaceful oasis awaits: schedule a visit today! (id:50133)
Exp Realty
905 Chablis Crescent
Embrun, Ontario
Brand New single family home at an affordable price! This home features an open concept main level filled with natural light, gourmet kitchen, walk-in pantry and much more. The second level offers 3 generously sized bedrooms, 4pieces family bathroom and a separate laundry room conveniently close to the bedrooms. The basement is unspoiled and awaits your final touches! This home is under construction. Possibility of having the basement completed for an extra $30,000. This home is on Lot 85-A. *Please note that the pictures are from the same Model but from a different home with some added upgrades.* 24Hr IRRE on all offers. (id:50133)
RE/MAX Affiliates Realty Ltd.
919 Chablis Crescent
Embrun, Ontario
The Mayflower is sure to impress! The main floor consist of an open concept which included a large gourmet kitchen with walk-in pantry and central island, sun filled dinning room with easy access to the back deck, a large great room, and even a main floor office. The second level is just as beautiful with its 3 generously sized bedrooms, modern family washroom, second floor laundry facility and to complete the master piece a massive 3 piece master Ensuite with large integrated walk-in closet. The basement is unspoiled and awaits your final touches! This home is under construction. Lot 82-B. Possibility of having the basement completed for an extra $30,000. *Please note that the pictures are from the same Model but from a different home with some added upgrades.* (id:50133)
RE/MAX Affiliates Realty Ltd.
35 Burnstown Road
White Lake, Ontario
Larger than it looks! This sweet bungalow is deceptively large. New carpet and paint has this home picture perfect and ready for a new family to move in and relax. New stone counter top on this modern painted kitchen is like a breath of fresh air with dining space for a large family. 3 generous sized bedrooms for your growing family to enjoy. Convenient mudroom / laundry room at side entrance gives you plenty of storage to tuck away all of the outdoor boots and coats and yet a beautiful bright foyer at the front door inviting for guests or family when they drop in. Huge living room wraps up this main level. A must see! Basement is full height and awaiting the next family to finish, limitless potential. This family home is located in the heart of Whitelake and walking distance to the Whitelake store, restaurant , swimming and much more. Furnace 2020. (id:50133)
Coldwell Banker Valley Wide Real Estate Ltd
2020 County Rd 44 Road
Cardinal, Ontario
Incredible COMMERCIAL HIGHWAY Opportunity! 12 acres of prime land with 637 feet of 416 highway frontage!! Less than 1 minute from the 401 and a 5 min drive to US border. Neighbouring the busiest & very well known truck stop around. Location is everything here and this is the perfect opportunity for your business to be features from all angles with incredible exposure. Almost unlimited opportunity with such a large parcel of land. Incredible investment and location for a future business. (id:50133)
RE/MAX Affiliates Realty Ltd.
2661 Concession Road
Wendover, Ontario
Awesome Horse facility. Fully renovated 3+1 bedroom log home, open concept design, brand new kitchen w/designer backsplash & large island, bright dining room & huge living room area great for entertaining, lots of windows, patio doors to newer deck, gleaming hardwood floors throughout, new 3 pcs main bathroom, huge primary bedroom w/walk in closet & patio door to private deck, 2 other good size bedrooms & computer area, lower level w/separate entrance to family room, newer 3 pcs bath, bedroom, office/den, laundry room, storage area w/workshop off heated garage, 2 new furnaces, can easily be converted into apt or in law suite, roof 2023, kitchen 2023, baths 2023, flooring 2023, windows 2022, water treatment system 2023, canexel siding on east & west side of home, freshly stained logs & chinking, new front door, barn with 6 stalls w/water & heated tack room, hay storage, bright coverall arena 105'X64', fenced grass ring, paddocks, great horse facility set up, many other uses. (id:50133)
RE/MAX Affiliates Realty Ltd.
340 Queen Street Unit#1007
Ottawa, Ontario
Stunning 1 Bed, 1 Bath condo w/ parking DOWNTOWN Ottawa. Light hardwood floors, high flat ceilings w/ potlights, high box baseboards. Open concept w/ Quartz countertops, stainless steel appliances, soft-close cabinets, counter depth pantry peninsula island w/ breakfast bar. Floor to ceiling windows & private balcony. In-unit laundry. Bedroom w/ lots of natural light. Main bath w/ dbl glass shower doors, 12x24' tile. The MOON is steps away from Lion St LRT Station, Sparks St, Occo Kitchen, Parliament, World Exchange Plaza & so much more. Amenities predicted to be finished Spring 2024. 48 Hour Irrevocable, no applications on the weekends. (id:50133)
RE/MAX Affiliates Realty Ltd.
451 Roosevelt Avenue
Ottawa, Ontario
Two-Bedroom Fixer-Upper Semi-Detached Home! Nestled in the sought-after neighbourhood of Westboro, this delightful two-bedroom, one-bathroom semi-detached home offers an incredible opportunity for those with a keen eye for potential. This property presents an ideal canvas for renovation and personalization. 451 Roosevelt offers two generously sized bedrooms with ample natural light, and versatile spaces for relaxation and rest. The property enjoys proximity to local amenities, schools, parks, and easy access to transportation routes, making it an ideal location for both convenience and community living. This diamond in the rough is waiting for the right owners to transform its admirable space. Bring your vision to revitalize this hidden gem into the perfect space that suits your lifestyle and preferences. This is an exciting opportunity for a visionary homeowner or an astute investor to unlock its full potential Don't miss the chance to own and shape this promising property! (id:50133)
Fidacity Realty
2045 Portobello Boulevard Unit#219
Orleans, Ontario
Don’t miss out on this 609sq. ft. 1 Bedroom, 1 Bathroom premium lifestyle condo with 24/7 security surveillance in a calm suburban setting with all the modern touches of an urban setting. High-end finishes and impressive building amenities complete the hotel style experience. Perfectly situated within the new Provence Community in Orléans, Trio offers easy access to the 417 Highway, meaning you can be downtown in no time. For those who prefer public transit, bus routes are right on your doorstep. Need to shop? Groceries, big box stores and more on Innes Road are within a minute’s drive. Green-space splendour is within easy reach, where residents can enjoy all that nature has to offer. With 5.4 acres of serene nature, Lalande Conservation Park is just around the corner for a small walk, family activities, and a taste of the Orleans outdoor experience. It’s time to start your Trio life – inquire about a rental today. PICTURES ARE OF MODEL UNIT. (id:50133)
Engel & Volkers Ottawa Central
2045 Portobello Boulevard Unit#222
Orleans, Ontario
Don’t miss out on this 960sq. ft. 2 Bedroom, 2 Bathroom plus den premium lifestyle condo with 24/7 security surveillance in a calm suburban setting with all the modern touches of an urban setting. High-end finishes and impressive building amenities complete the hotel style experience. Perfectly situated within the new Provence Community in Orléans, Trio offers easy access to the 417 Highway, meaning you can be downtown in no time. For those who prefer public transit, bus routes are right on your doorstep. Need to shop? Groceries, big box stores and more on Innes Road are within a minute’s drive. Green-space splendour is within easy reach, where residents can enjoy all that nature has to offer. With 5.4 acres of serene nature, Lalande Conservation Park is just around the corner for a small walk, family activities, and a taste of the Orleans outdoor experience. It’s time to start your Trio life – inquire about a rental today. PICTURES ARE OF MODEL UNIT. (id:50133)
Engel & Volkers Ottawa Central
311 Mountbatten Avenue
Ottawa, Ontario
Welcome to your new home! Situated in the heart of Alta Vista’s Faircrest Heights you are surrounded by trees, nature and wonderful neighbours. This brick bungalow faces South giving you sunlight in your rear yard all day long. When you step through the front door you are welcomed by a kitchen that leads to the dining and open concept living room. The living room has a lovely fireplace and a gorgeous oversized window that allow for tons of natural morning light. Down the hall you will find 2 generously sized bedrooms and a large Master with a full bath. This home has a very traditional layout and would be perfect for a family or couple that is downsizing. The garage also adds a nice touch! The basement is LARGE and there is tons of storage here. This home needs a new owner, who can see the value and see past the items in the home. This property will not last long!! Marvel at the proximity to schools, hospitals, parks, Landsdowne, public transit, Trainyards, & the Byward market. (id:50133)
Sutton Group - Ottawa Realty
94 Pizzicato Street
Ottawa, Ontario
BARND NEW, LARGER LUXURY TOWNHOME in A+ Neighborhood of ORLEANS. Beautiful, Modern, spacious. Close to public transport, walking trails, schools, shopping, grocery, medical facilities and much more. Looking for larger bedrooms, and extra washrooms, this is the place 3+1 bedroom and 3.5 bathrooms, to accommodate the needs of a bigger family. Lots and lots of storage, finished basement, pantry in Kitchen. Appliances will be installed. A unique opportunity- also available for short term rental. T&C apply - The following paperwork is required with the rental application: 1. Govt issued ID 2. Proof of employment 3. Proof of income 4. Credit score. No application will be processed without the completed application The landlord will be running a soft check(with the tenant's permission) on the tenant's credit once the profile is finalized. The property is available furnished @3500/ month. The lease will be signed in two separate 6 months leases , instead of a 1 year lease. (id:50133)
Right At Home Realty
64 Crichton Street
Ottawa, Ontario
Spacious and charming semi-detached residence in one of Ottawa's most historic neighbourhoods. Located within walking distance of Rideau Hall, 24 Sussex, Rockcliffe Park, and Beechwood Village. Just steps away from Union Street Café for your coffee and homemade treats. This elegant home features high ceilings, hardwood floors, an abundance of windows, and classic period charm throughout. The main floor offers generous living spaces, a gas fireplace, renovated kitchen, a 2-piece bath with laundry, and a den at the rear of the home with access to the wraparound deck. On the second level, you'll find three spacious bedrooms, a full bathroom, and two balconies – one at the front and one at the back. Ample storage space can be found in the basement. Available immediately. Tenant responsible for hydro, gas, and water/sewer costs. Situated in a wonderfully walkable neighbourhood, it's an ideal choice for diplomats, families, and professionals alike. (id:50133)
Engel & Volkers Ottawa Central
4188 Elphin Maberly Road
Snow Road Station, Ontario
Some photos virtually staged. Welcome to this charming bungalow located in Snow Road Station. This 2-bed, 2-bath gem offers a comfortable and inviting living space that's perfect for those seeking a tranquil retreat. The large open concept design seamlessly connects the living, dining room, and kitchen. This creates a perfect environment for entertaining, family gatherings, or simply enjoying a cozy evening by the fireplace. Enjoy the convenience of an attached garage with inside entry, ensuring that you stay dry and warm, even on those chilly winter days. The full basement offers versatility, and it's partly finished, making it a fantastic space for a home office, recreational area, or additional storage. Step outside to discover a lovely yard that provides plenty of space for outdoor activities or gardening. Snow Road Station is a picturesque area, known for its tranquil setting and scenic beauty. It's a fantastic place to call home. Hi speed available. 20 min to Sharbot Lake. (id:50133)
Century 21 Synergy Realty Inc
604 Chenier Way
Ottawa, Ontario
OPEN HOUSE SUNDAY, NOVEMBER 12 FROM 2-4PM. Nestled in Fallingbrook, this inviting 4-bedroom house exudes warmth. As you step through the inviting entrance, you'll be greeted by the warm embrace of rich hardwood & ceramic floors that run throughout the main level, creating a sense of continuity & elegance. The open-concept design connects the living room, dining area & kitchen w/stunning granite countertops & ample cabinets. Upstairs, 4 bedrooms offer peaceful retreats w/primary featuring an ensuite bathroom & WIC. The finished basement adds versatility w/ a family room & optimal storage. The outdoor space includes a well maintained yard and spacious patio perfect for entertaining family & friends! The Fallingbrook neighbourhood is known for its friendly community & proximity to schools, parks and shopping. This charming home offers a warm & modern living experience in a highly sought-after neighbourhood. (id:50133)
RE/MAX Hallmark Pilon Group Realty
Ian Charlebois Real Estate & Mortgages Inc
733 Broadview Avenue
Ottawa, Ontario
McKellar Park four bedroom family home with two full bathrooms on an impressive 56' x 194' private lot. This sun-filled home features a beautifully renovated kitchen/breakfast bar overlooking the open concept living/dining area with a wood burning fireplace. This spacious home features hardwood floors throughout the main and second levels with a second level family room and additional space for a hobby area. The partially finished lower level offers a large recreation room and provides for many versatile uses. Excellent schools, public transportation, parks and the JCC all within a 10 minute walk. 90 day/TBA possession. Day before notice required on all showings. 45 minute showings. 24 hour irrevocable on all offers. Showings only Monday - Friday 9:00 am to 3:00 pm. No showings on Saturdays & Sundays. Endless possibilities! (id:50133)
Royal LePage Team Realty
110 Glen Park Drive
Ottawa, Ontario
Welcome to 110 Glen Park Drive, a spacious Move-in Ready condo townhome located in the family-oriented community of Blackburn Hamlet. This charming home seamlessly blends the tranquility of suburban living with the convenience of urban amenities just a short walk away, including grocery stores & restaurants. Situated in the heart of Ottawa’s greenbelt, this residence backs onto lush greenery and majestic trees. Main level offers a layout with separate living and dining areas, a generously sized kitchen featuring stone tile backsplash & newer Fridge. On 2nd level, All 3 bedrooms are roomy, and two share a convenient cheater bathroom. The lower level offers the opportunity to customize and finish according to your preferences. Enjoy the south-facing backyard, where you can relax while gazing at the serene forest, surrounded by the soothing melodies of chirping birds. Don’t miss the chance to experience this exceptional home for yourself. 2 pics virtually staged. Book your showing now. (id:50133)
Coldwell Banker First Ottawa Realty
58 Angel Heights
Ottawa, Ontario
Wonderful 3 bedroom 3 bath double garage detached home in quiet family oriented neighbourhood featuring 9' ceiling and hardwood floors throughout main level, open concept living space perfect for hosting, quartz kitchen counters and stainless steal appliances, plus cozy natural gas fireplace. Upstairs has a large primary bedroom with walk-in closet and 4 pc ensuite bath, two additional well-sized bedrooms, and laundry area. Shows like new! Call today don't miss out! (id:50133)
RE/MAX Hallmark Realty Group
2755 Carp Road
Carp, Ontario
A++ location along the bustling Carp Road Corridor neighbouring the Lee Valley distribution centre, this steel building with over 4,000 sqft of space is ready for your business. Currently set up as a showroom for a highly successful fireplace and BBQ business, this property is suitable for both warehouse, showroom or a mixture of both with plenty of parking available for customers and staff. Large windows in the front of the building offer a welcoming entrance for reception and/or retail space, while ground level garage access makes for easy access for deliveries and shipping. The landlord is open to a variety of fit ups to make your vision a reality. Take your business to the next level and book your private showing today. (id:50133)
Royal LePage Team Realty
705 Mcmanus Avenue
Manotick, Ontario
Welcome to 705 McManus. This custom build home by Triform construction will leave you breathless. With aprox 5000 square feet, this model features 4 bedrooms and 3.5 baths. Each room is equipped with an ensuite and walk-in closet. The home is situated on one of the last extra large rear south facing lots. Septic system in the front yard allows for endless possibilities for a dream backyard with pool. (Some photos are virtually staged.) (id:50133)
Exp Realty
733 Namur Street
Embrun, Ontario
Welcome to your dream home in charming Embrun. This spacious, beautifully designed residence balances style, comfort and functionality. Hardwood floors flow throughout, starting with the grand foyer, which features a built-in bench. The kitchen is a chef's delight, with quartz countertops, a large sit-at island and a convenient walk-in pantry. The adjacent dining area opens to the outdoors through patio doors. The living room, with a cozy gas fireplace, is an ideal gathering spot. A partial bathroom and an inside entry to the garage complete the main floor. The second level offers maximum convenience with three well-appointed bedrooms and two bathrooms, ensuring a comfortable living space. The primary bedroom boasts a walk-in closet and a private ensuite bathroom. The lower level is a versatile space, perfect for entertainment or relaxation, offering ample storage space, keeping your home organized. Don't miss this opportunity! (id:50133)
Exit Realty Matrix
246 Beaugency Street
Ottawa, Ontario
Experience the urban luxury in this brand new 4 bedroom house, located in the heart of Orleans. Crafted by the esteemed Glenview Homes, the home boasts a free-flowing floor plan, offering seamless interaction between spaces. The main floor exudes modern sophistication with its contemporary gas fireplace and top-tier kitchen fitted with high-end appliances. Upstairs, discover 4 spacious bedrooms – all generously sized, complemented with Walk-in closets space and practical laundry room. The primary bedroom impresses with its large walk-in closet and private ensuite, creating the perfect haven for rest and relaxation. Adding to the allure is the fully completed basement, a versatile space that can be transformed into a home theater, playroom, or entertainment lounge, depending on your needs. Positioned close to essential amenities, and providing a perfect blend of style and modern conveniences, this house signifies upscale urban living at its fines. (id:50133)
Zolo Realty

