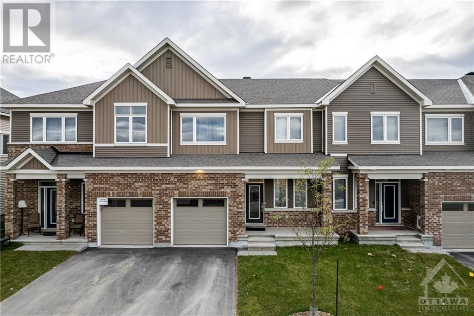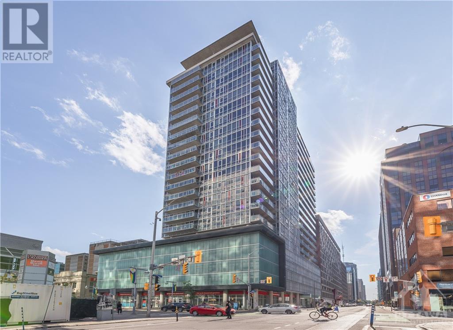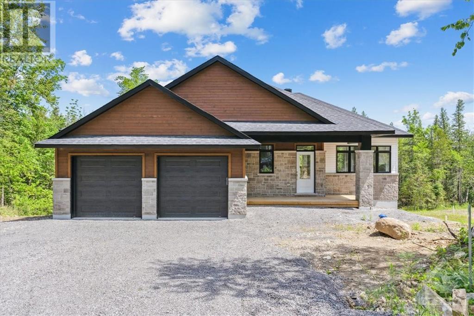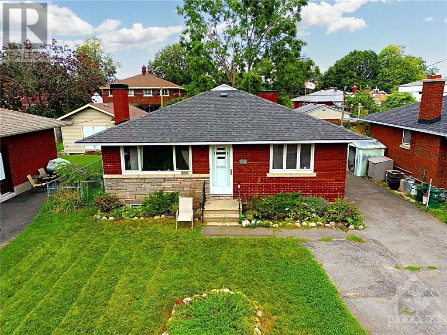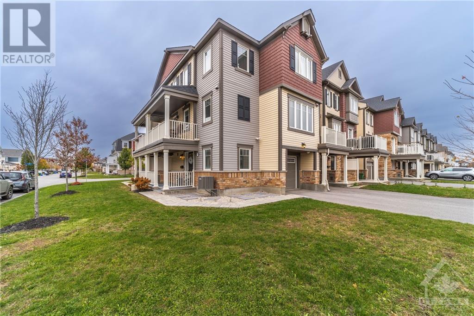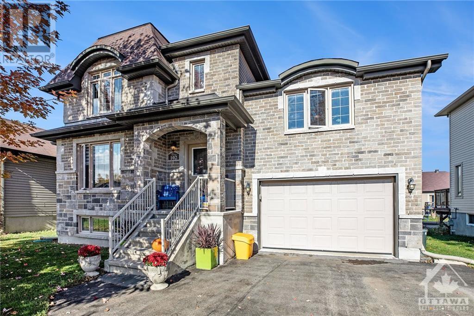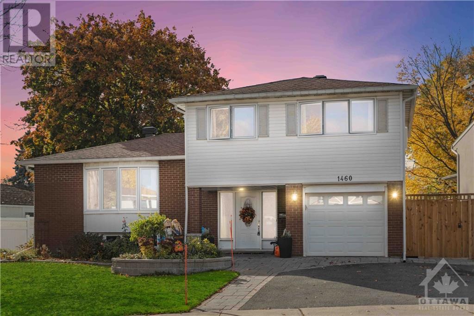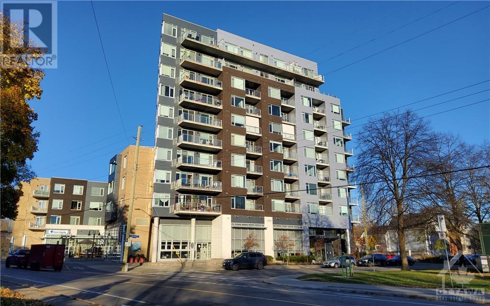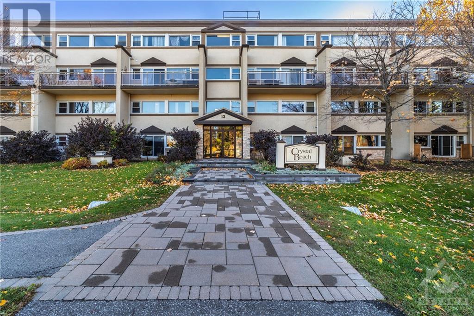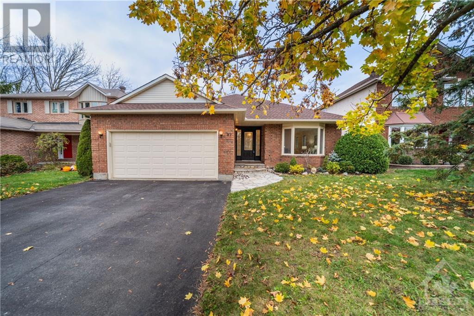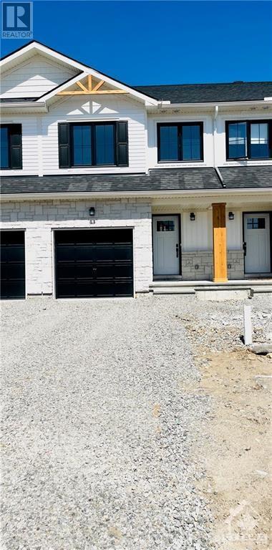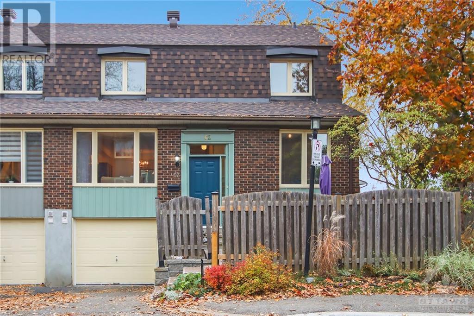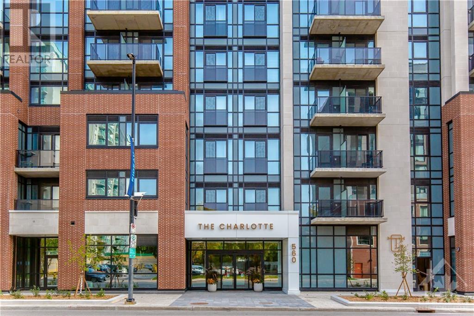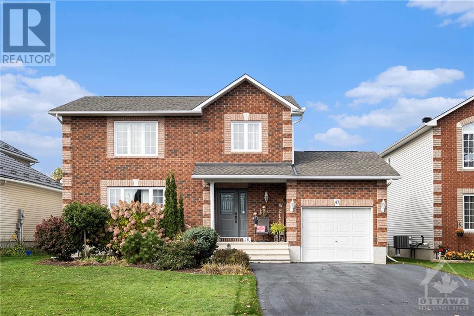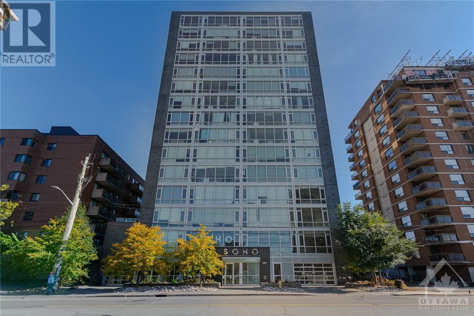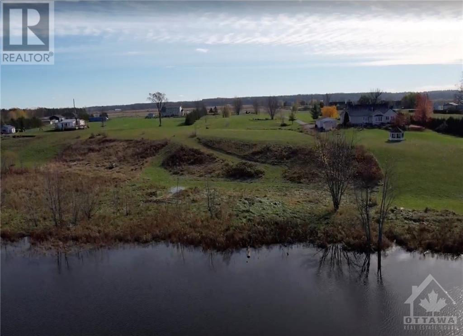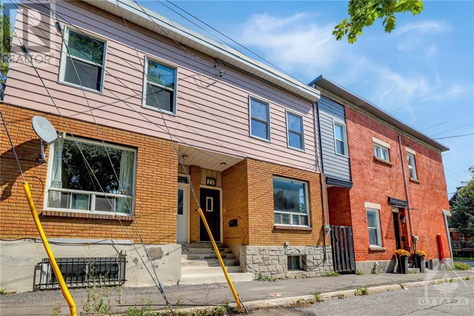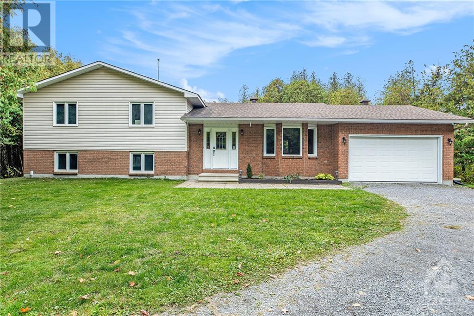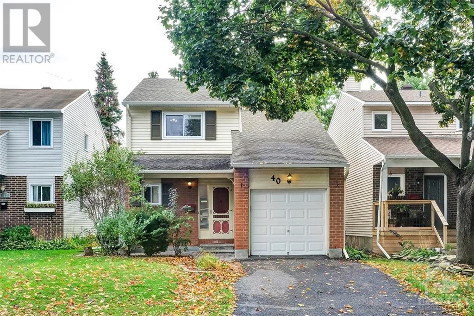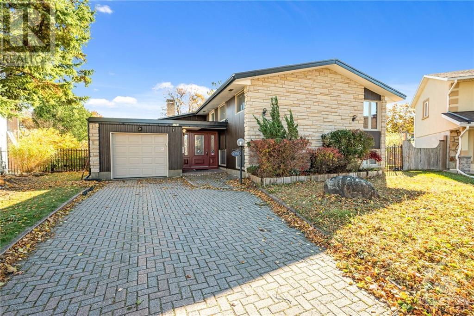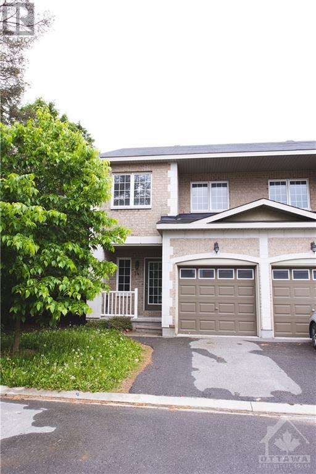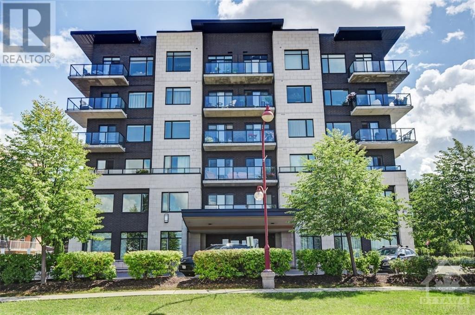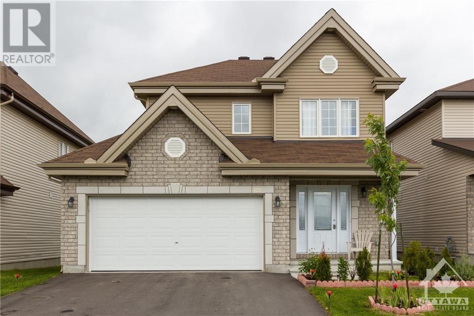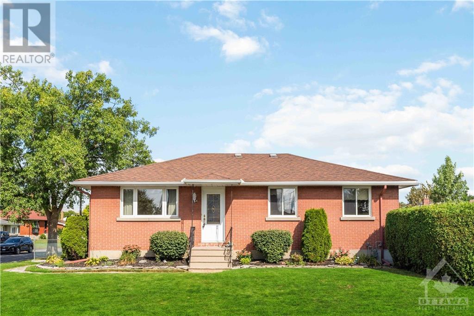4126 Obsidian Street
Ottawa, Ontario
Step into sophistication in this beautiful townhome in the heart of Half Moon Bay. From the moment you enter, be captivated by the gleaming hardwood floors that flow throughout the main level. The contemporary kitchen, boasting sleek stainless steel appliances, opens into the spacious living room, where a modern electric fireplace invites relaxation. Ascend to the second level to discover a thoughtfully placed laundry room and generously sized bedrooms, each bathed in natural light from expansive windows. The primary bedroom comes complete with a luxurious 3-piece ensuite. A harmonious blend of style and functionality, this townhome cannot be missed! (id:50133)
Exp Realty
324 Laurier Avenue W Unit#1014
Ottawa, Ontario
Experience the spacious 2-bed, 2-bath South facing apartment in The Mondrian! This unit offers unobstructed view of Central Downtown, its floor-to-ceiling windows that flood the space with natural light. It offers an open-concept living room and kitchen and bedrooms located at opposite ends. The kitchen has been updated with gleaming granite countertops, SS appliances, and glass tile backsplash. The kitchen island provides additional storage and comfortable seating. The primary bedroom includes a closet and an ensuite bathroom complete with a bathtub. The second bedroom provides ample room for a home office setup. The main bathroom features a walk-in glass-enclosed shower. This unit include custom blinds, new flooring, and built-in storage. Enjoy the convenience of downtown living with shopping, dining, public transportation (LRT), Parliament Hill, and more. The building offers concierge service, a gym, a stylish party room, a BBQ patio & an outdoor pool. Underground parking included. (id:50133)
Keller Williams Integrity Realty
20 Tennant Drive
Smiths Falls, Ontario
This house is under construction. Images of a similar model are provided, however variations may be made by the builder. A beautiful lifestyle awaits with this signature bungalow! Located in South Point, within easy reach of local conveniences & the Smiths Falls Golf & Country Club. The ‘Kentwood’ model by Mackie Homes features ˜ 1622 sq ft of living space, three bedrooms, two bathrooms, and an attached two-car garage. The layout is warm and inviting, combined with quality craftsmanship & an impressive modern design. The kitchen incorporates style and function with ample storage and prep areas along with a large centre island that extends the counterspace. From here, step into the dining room and to the great room featuring a natural gas fireplace and entrance to the covered porch & backyard. Three bedrooms provide plenty of space, including the primary bedroom that offers a walk-in closet & a 3-pc ensuite. Experience this wonderful property & welcoming community that surrounds it! (id:50133)
Royal LePage Team Realty
1507 Lepage Avenue
Ottawa, Ontario
Welcome home to 1507 Lepage ! This impressive bungalow offers a fantastic opportunity for those seeking a spacious and versatile living space. With 6 bedrooms and 2.5 baths, this home provides options! This property boasts a legal SDU on the lower level (2019), perfect for multi-generational living or potential rental income. Furnace, AC, & ductwork 2019. The main level features 3 beds and 1.5 baths, with hardwood flooring in the living room, dining room, and bedrooms. The lower level offers 3 additional beds and one bath, with LVT flooring. Both levels feature spacious kitchens with 2 fridges, 2 stoves, 2 dishwashers, and 2 sets of laundry facilities. With a minimum of 4 parking spaces, accommodating vehicles will never be an issue. Situated in a desirable location, this property offers accessibility to nearby amenities such as schools, parks, shopping centers, 417 & public transportation. Take advantage of this incredible opportunity to own this versatile home. (id:50133)
Capital Homes Realty Inc.
779 Mayfly Crescent
Ottawa, Ontario
Welcome to 779 Mayfly Cres. Located in the popular neighbourhood of Half Moon Bay. This 3-storey row unit offers 3 bedrooms, 2 baths, and a bonus office room on the ground level. The open-concept main living space has large windows that let in the morning sunshine which helps to bring cheerful rays even in the winter. The afternoon sun can be enjoyed from the balcony. The kitchen boasts lots of cabinets, granite countertops, and stainless steel appliances, with a handy breakfast bar counter. Plus, it's on a corner lot, giving you a lot more outdoor space. Allergy free flooring throughout. Granite countertop in the main bathroom. Modern lighting with dimmer switches that create a lower stress environment. Upgraded stone walkway and patio. Enjoy the inside entry from the single-car garage. This well-maintained home is perfect for families and professionals. Come and see it for yourself! Close to all major amenities, including transportation, shopping, and entertainment. (id:50133)
Solid Rock Realty
102 Mayer Street
Limoges, Ontario
MOVE-IN READY! Welcome to 102 Mayer St, just minutes away from the 417 and a short 20-minute drive from Ottawa. This 4-bedroom detached house exudes charm and modern elegance. Situated in a family-friendly neighborhood, you'll enjoy the proximity to a nearby park, perfect for leisurely strolls or outdoor activities. Great sized living room and kitchen with plenty of cabinet space. Upstairs you will find four spacious bedrooms, you have the space to accommodate a family or transform spaces to suit your work and hobby needs. Unveil a lower level that epitomizes versatility – an impeccably FINISHED space accompanied by a FULL BATH. Large backyard for you to enjoy. Schedule a viewing today and see what this home has to offer! Completed Rental Application, Employment Letter, Paystubs, Credit Report and Government issue ID cards Required. (id:50133)
Royal LePage Team Realty
1460 Hallmark Place
Ottawa, Ontario
Pride of ownership is obvious in this beautiful family home in the Pineview area. Close to the Blair Rd Light Rail, Costco, Gloucester Shopping Centre, great schools, parks, and walking paths. This side split has had many recent professional upgrades, including a full main floor renovation and open concept living area. Gorgeous kitchen with granite counter tops and cabinets by Muskoka. New hardwood floors, and new windows throughout. A big bay window looks out onto the quiet, mature street. The finished basement is a haven or possible game room. The upper level has 4 bedrooms and the bathroom was professionally renovated. The main level has a large foyer with a big closet, and a den/craft, office, or playroom. The 1st floor bathroom was updated with a corner shower and beautiful tile-work. The 3 tier deck off the dining room is lovely for relaxing, hop into the hot tub for extra TLC. Enjoy this large lot with mature perennial gardens, interlocking pavers line the path.24 hr irrevocable (id:50133)
Exp Realty
7 Marquette Avenue Unit#211
Ottawa, Ontario
FULLY FURNISHED!!! In sought-after Beechwood Village, walking distance to restaurants and shops, minutes to downtown by car, bike, or bus. Rent in style furnished model suite! Just pack your toothbrush. Also, it is the perfect place for those who love to cook in an exceptionally large kitchen with U-shaped counters. DOMICILE Beautiful 1 bedroom, 1 bath unit with many upgrades including -- BBQ gas line to a balcony, 6 stainless steel appliances, upgraded kitchen cabinetry, upgraded wall tile grout in kitchen & main bathroom. 1 underground parking spot included, as well as a dedicated storage locker. The building has a rooftop sunset lounge and terrace, furnished guest suite, multi-purpose lounge and meeting room with kitchen, bicycle storage, workshop, fitness room & visitor parking. No smoking and no pets. TENANTED: Available Jan 1/2024.RENTAL APPLICATION, PROOF OF INCOME AND CREDIT REPORT REQUIRED. (id:50133)
RE/MAX Hallmark Realty Group
12 Corkstown Rd Road Unit#121
Nepean, Ontario
Funky 2 bedroom condo right across the road from Andrew Hayden Park. Move in condition! A home office is set up on the 2nd floor so great for those who need it. There is a gym, theatre room and additional paid laundry on site. This unit offers it's own in suite laundry facilities. Room that is marked as Other is set up as a home office. The property is great if you want to have easy access to a walking trail and the water. You can carry your paddle board right across the street to the river. With a tandem underground parking spot, you can easily fit two SUVs or a jet ski and your vehicle. The owner is leaving the storage compartments and wall racks he installed for his own paddleboards. You can walk right out onto your patio and bbq from this first floor level. Non-smoking building. This home won't last long! (id:50133)
RE/MAX Core Realty Inc.
27 Claudet Crescent
Ottawa, Ontario
WOW! Urban gem tucked away on a quiet street in Hunt Club Park. This stunning 3 bed, 3 bath home has had a dream makeover! Fully updated and redesigned with no attention to detail spared. Situated on a tree-lined street surrounded by parks, trails and green space. Gorgeous open concept main floor with a sun-filled family room and kitchen, new lighting, and beautiful wide planked hardwood floors. Chef's kitchen complete with island, quartz countertops, induction stove, extra large pantry (that has the electrical installed, plumbing under floor, dryer vent behind drywall if you want to convert into a main floor laundry), a beautifully updated main bathroom and ensuite. Spacious basement with a fourth bedroom, workshop, den, rec room and a massive back storage area that would make the perfect home theatre. Private backyard with low maintenance garden surrounding a koi pond. Welcome Home! (id:50133)
RE/MAX Affiliates R.the Susan & Moe Team
44 Whitcomb Crescent
Smiths Falls, Ontario
Welcome to 44 Whitcomb Cresent, a beautiful new 3 bedroom 2.5 bathroom energy star home in Bellamy Farm, Smiths Falls. this tastefully finished 2 story town home offers aprox 1750 sq feet of usable living space with laminate floors on main level and carpet on upper and lower levels. enjoy your mornings in the open and bright kitchen that comes with 4 stainless steel appliances and a built in pantry. The second floor offers 2 spacious bedrooms with double closets and a 3 piece bath. master bedroom is complete with walk in closet and ensuite, and laundry with washer and dryer. The finished basement in lower level offers even more space . Grocery store shopping and restaurants are near by. Call today (id:50133)
RE/MAX Affiliates Realty Ltd.
62 River Garden Private
Ottawa, Ontario
Welcome to 62 River Garden Pvt. This fabulous end unit townhome is located within walking distance to Mooney's Bay, close to Carelton University, public transit & more. Features a bright updated kitchen with granite counter top, open concept living and dining room which is perfect for entertaining, main floor 4th bedroom/office, main floor 3 pc bath. The second level has three spacious bedrooms and 3pc bath. Lower level is complete with a large family room, laundry, storage and convenient inside entry from the garage. The front patio is a nice area to sit and enjoy your morning coffee in the warmer months! The complex has an inground pool, something to look forward to when summer returns! Visitor parking a few steps away. What a great place to call home! Don't miss out on this one! (id:50133)
Royal LePage Team Realty
560 Rideau Street Unit#501
Ottawa, Ontario
Enjoy Downtown Ottawa and make memories while living in this BRAND NEW and fully FURNISHED Studio located on the 5th level of the luxurious ‘The Charlotte’. The location offers you everything in a platter and this includes living only walking distance from Byward Market, Rideau Shopping Mall, uOttawa, Parliament Hill, National Art Center, Restaurants and so many more. While occupying this amazing unit you will have access to in-unit laundry, balcony, storage locker, internet, in-unit Tv and all the appliances you need. This condo also allows you free access to amenities such as pool, gym, BBQ, bike racks, yoga studio, party room, game room, concierge services and many more. Come take a tour and fall in love! Rental application, ID, Proof of employment and Credit report will be required (id:50133)
Royal LePage Team Realty
47 Normandie Avenue
Embrun, Ontario
**OPEN HOUSE Sat Nov 11, 2-4pm** Step into a world of elegance in this stunning 2 storey home. The main floor features an open concept layout with gleaming hardwood floors, a living room graced by a cozy gas fireplace and abundant natural light, dining room with patio doors opening to a deck and adjacent kitchen with a sit-at peninsula and plenty of cabinetry. A partial bathroom and inside entry to the garage adds convenience. Upstairs, 3 spacious bedrooms await with a 4-piece cheater ensuite adjoining the primary bedroom. The fully finished lower level provides a large family room, an additional bedroom and a full bathroom. Step outside into the meticulously landscaped and fully fenced backyard featuring a generous deck and storage shed offering the perfect setting for outdoor activities and relaxation. Embrun's sought-after area surrounds this property with the convenience of all essential amenities including schools, parks, shopping and so much more! Don't miss this opportunity! (id:50133)
Exit Realty Matrix
201 Parkdale Avenue Unit#1007
Ottawa, Ontario
'Vistas of Soho' is a luxurious 2-bed, 2-bath retreat, akin to living in a high-end hotel, with personalized concierge service managed by The SoHo Metropolitan Hotel. Enjoy 20' wide living areas with abundant natural light from floor-to-ceiling, wall-to-wall windows. The 9' ceilings, designer kitchen, and private balcony with city and Gatineau Hill views create a sense of spaciousness and serenity. The second bedroom doubles as an office space, while professional paintwork and new carpet in the primary bedroom (Mar. 2021) add a fresh touch. Steps from Hintonburg, Wellington West, and Westboro, and near Tunney's Pasture and LRT. This property includes underground parking (P2-#30) and a storage locker (P2 - #7). Schedule your showing to witness Ottawa and Gatineau's stunning skyline views at sunrise and sunset! (id:50133)
Solid Rock Realty
Pt Lt 27 Principale Street
Wendover, Ontario
Ottawa River at your doorstep, located just far enough to get away from the hectic city life, yet close enough to commute daily to downtown (35 minutes east of Ottawa). This waterfront lot of 3 acres is ideal to build your dream home. High & dry lot w/167 feet of river frontage with shoreline on the Nation River. Lot size is 149 x 898 feet (id:50133)
Engel & Volkers Ottawa Central
77 Rosedale Avenue
Ottawa, Ontario
Welcome to 77 Rosedale, a 3 bedroom, 1 bathroom home close to Carleton University, Lansdowne, Bank Street, as well as in the coveted Hopewell school catchment. It is an excellent investment opportunity or the perfect home for families looking for a mix of the suburbs and city living. A spacious main living area features hardwood flooring, separate dining and living rooms, and a spacious kitchen with plenty of storage. A fully fenced backyard extends the living space for entertaining guests in the summer months. An unfinished basement has great high ceilings, ready to be completed as a rec room or second living space. Upgrades include new gutters, downspout, dryer, interlock, furnace, AC, paint, sump pump, bathroom faucet, luxury vinyl in the kitchen, ceiling fans, and oven in the past 5 years. 77 Rosedale is just steps from both downtown and local parks - a perfect mix of entertainment, culture, shopping, transit, and the outdoors. (id:50133)
RE/MAX Hallmark Realty Group
7795 Flewellyn Road
Ashton, Ontario
SEEKING SOLACE, SPACE AND SECLUSION? Charming custom-built split-level home on 2 acres of pristine privacy, just minutes from Stittsville & Hwy 7. The main floor is adorned with stunning hardwood flooring throughout the beautiful living room, dining room & bright white open kitchen fully remodeled in 2023, with quartz counters & stainless steel appliances, perfect for those who love to entertain. Dining room features matching built-in cabinetry. French doors lead to an exterior screened area with a 4-season awning great for enjoying unspoiled nature. The 2nd level offers 3 bedrooms including a spacious primary bedroom with a renovated ensuite bathroom boasting a double sink, a quartz countertop & a large fully ceramic, tempered glass shower. 3-piece common bathroom is also fully redone with impressive finishings. The lower level includes a spacious family room with a wood fireplace & propane stove, plus a combined bathroom/laundry room. One visit will convince you! 24hrs irrevocable. (id:50133)
Bennett Property Shop Realty
40 Benlark Road
Ottawa, Ontario
SPACIOUS AND SERENE! This DETACHED home with NO REAR NEIGHBOURS is situated on a quiet street and is sure to please. With 3 bedrooms and 3 bathrooms, 40 Benlark Road is the perfect family home. The generous lot features mature trees and a driveway that fits 2 cars! The main level with modern floors has a large living space and designated formal dining area off the kitchen which also has its own eating area (brand new stove - 2023). Upstairs, the primary bedroom has wall-to-wall closets and a 4-piece ensuite. Two good sized bedrooms, a full bath and sizable linen closet complete this level. Downstairs, the finished basement is ideal for a home gym/office or play area for the kids! The large backyard with deck is perfect for BBQs in the summer and building snowmen in the winter! Conveniently located, this home allows VERY quick and easy access to shopping, amenities, restaurants, public transit, parks and more. Book your showing today! 24 hour irrevocable required on all offers. (id:50133)
Sutton Group - Ottawa Realty
1798 Dunkirk Crescent
Ottawa, Ontario
5 bedrm, custom home located in the Playfair Park community, a neighbourhood in the truest sense of the word, tree-lined streets, parks, schools & recreation make this a wonderful place to live, & raise a family. A short drive to CHEO, The General Hospital, amenities & downtown are all an added bonus. As you approach the home you will find an interlocked driveway & stone exterior that stand the test of time in both function & style. The split level floor plan offers space for multi-generational families, a double-sided wood f/p, spacious & bright principal rms, vaulted ceilings & solid wood cabinets in the kitchen. Extra large windows (2012) fill the home with natural light & offer views of the garden. An addition provides overflow space for family gatherings. Perennial gardens ensure max privacy & potential for anything you might dream a family yard could be. Properties like this are few & far between! Mid-century modern features make this an opportunity not to be missed! (id:50133)
RE/MAX Absolute Walker Realty
RE/MAX Absolute Realty Inc.
74 Dundalk Private
Ottawa, Ontario
Bright and Sunfilled 3 bedrooms 2 Washrooms 2 Storey END UNIT corner lot townhome in the most sought out neighbourhood of Stonebridge. Open Concept Kitchen, Spacious Living & Dining Area, Breakfast area walk out to backyard, Lots of light throughout, Granite Countertops and laminated floors.The 2nd floor features a primary bedroom with walk-in closet and 4-piece ensuite bathroom with his and hers sinks. The two bedrooms at the back are sizeable with excellent closet space. The basement makes for a Huge cozy recroom. Great neighbourhood with all the amenities close by. Home is vacant. Move in Ready. (id:50133)
Details Realty Inc.
310 Centrum Boulevard Unit#601
Orleans, Ontario
Urban chic “ The Celestia” low-rise condo, top floor 2 bedroom corner + den, 9’ high flat ceilings w/view of the Gatineau's, wide plank hardwood, box baseboards, modern panel doors & pot lighting, foyer w/dble closet, centre island kitchen, granite countertops, breakfast bar, pot drawers, valence lighting, upper mouldings & 24-inch deep pantry, dining rm w/oversized windows, living rm w/two sides of windows, gas fireplace, wraparound balcony, primary bedroom w/2nd balcony & coffered ceilings, walk-through closet w/dble overhead shelving, spa style ensuite, dble-wide walk-in shower, twin vanities & additional linen, 2nd bdrm w/dble wide closet, den w/corner windows, 4 pc bath, laundry rm w/sink, 2 door pantry & linen, 6th-floor locker, underground parking, secure front entrance, meeting rm & rooftop terrace w/BBQs, walking distance to Place D'Orleans, Shenkman Arts Centre, movie theatre, restaurants, groceries & future LRT, immediate occupancy possible, 24 hr irrevocable on all offers. (id:50133)
RE/MAX Affiliates Realty Ltd.
522 Ruby Street
Rockland, Ontario
Modified Platon Double Model-3+1 Bedroom, 4 Bathrooms 2 Storey. Kitchen and Dining/Eating Area layout have reversed. Kitchen is at back of the home. Cozy LivingRoom with pot lights and patio doors to backyard. Hardwood on main level & staircase. Ceramic Tile. Modified main floor powder room. Master Bedroom with walk-in closet and ensuite bathroom with whirlpool tub. Basement With Bedroom, RecRoom 3piece Bath With Shower. 2 Max Roof Vents. Interior photos are when Owner occupied home. 24 hours notice required for showings. (id:50133)
RE/MAX Affiliates Realty Ltd.
635 Clarke Avenue
Ottawa, Ontario
Welcome to 635 Clarke Ave, a beautifully maintained all-brick bungalow. Pride of ownership shines through this 3-bedroom home everywhere you look. It has just been freshly painted from top to bottom. Features include an updated kitchen with tons of cabinets and countertops. Other updates include a finished basement, updated bathrooms, attic insulation, new interior doors, trim and more. The main floor boasts gleaming hardwood in the living room and all bedrooms. Plenty of natural light from the newer windows & doors (2012) You'll also love the main floor bath with its relaxing jetted tub to soak away your cares. The basement has a gigantic rec room & wet bar an ideal setting for entertaining and catching the big game. Other features include a gazebo, fenced yard, landscaping, ceiling fans in every room, central vac. Nothing to do but move in. Close to transit, shopping, schools hospitals, and more. Note some photos are virtually staged (id:50133)
Century 21 John Devries Ltd.

