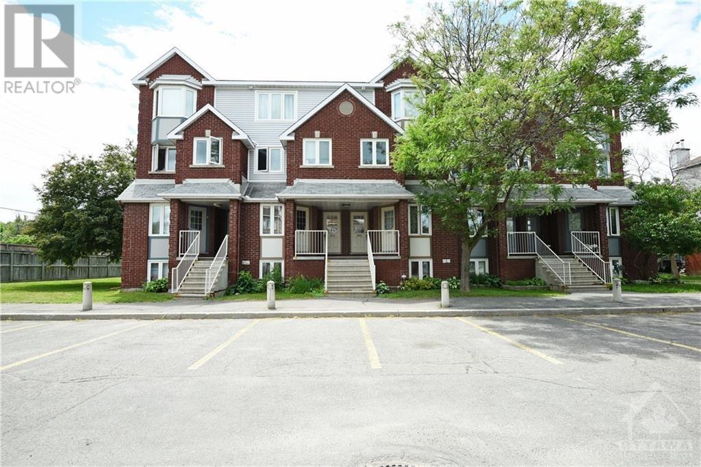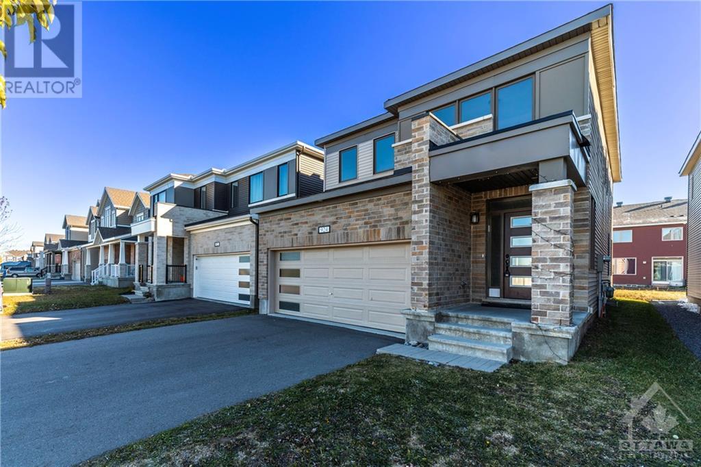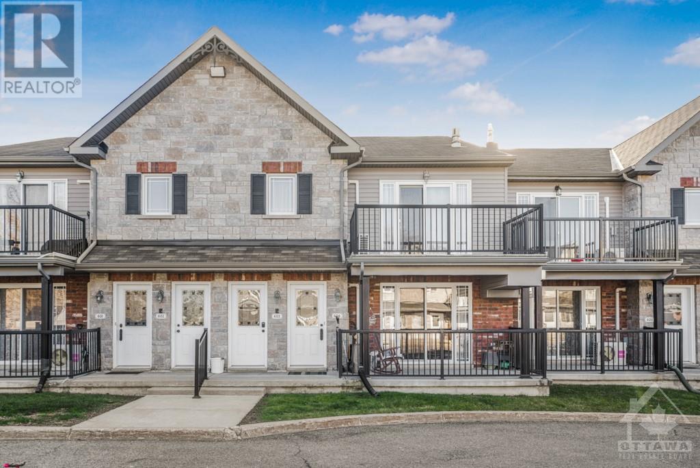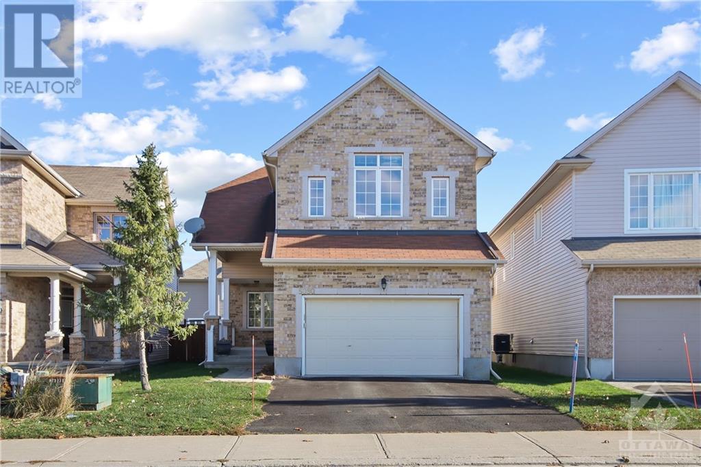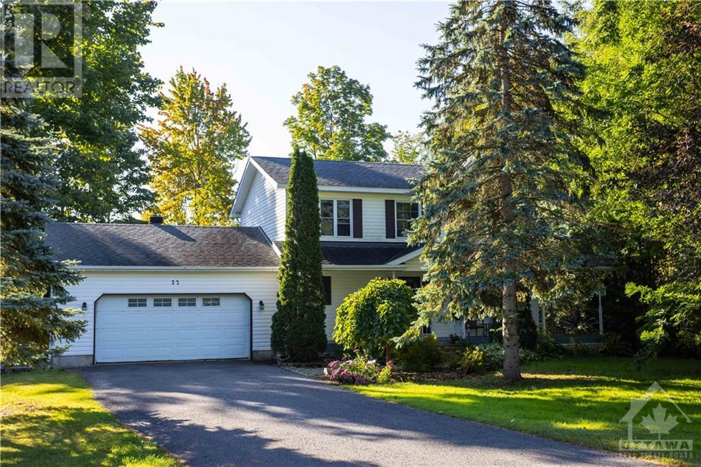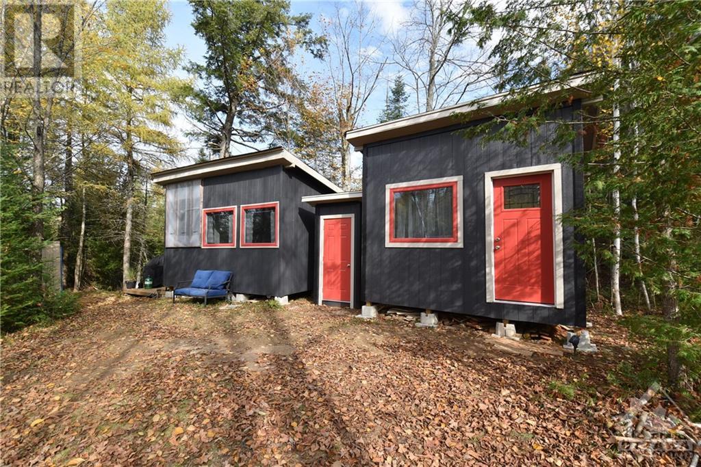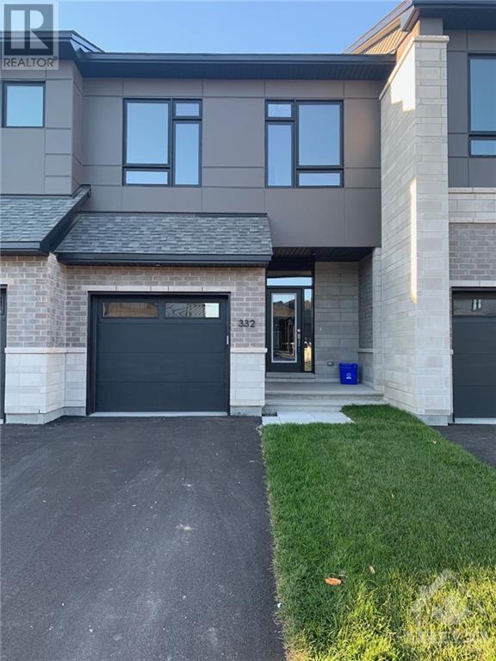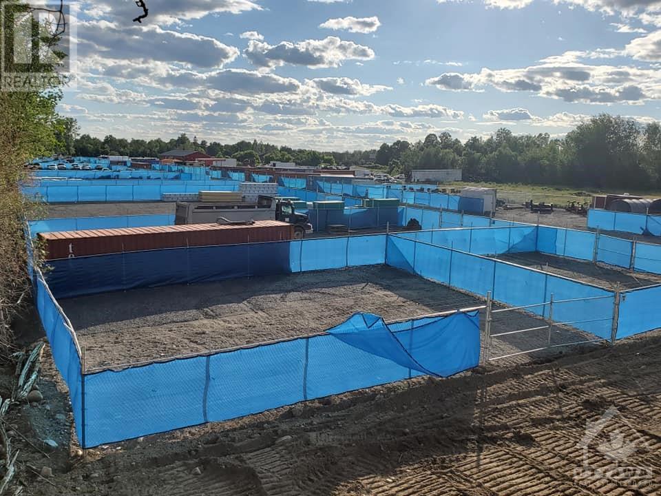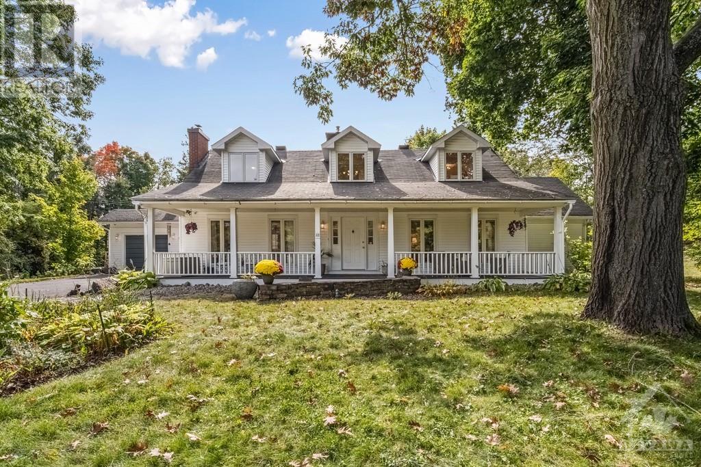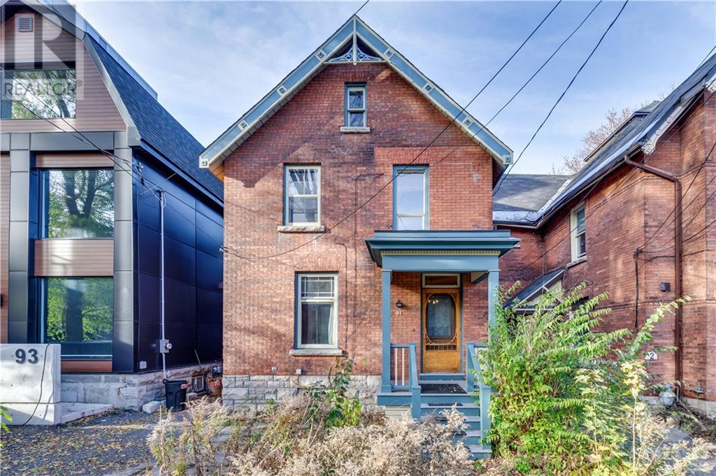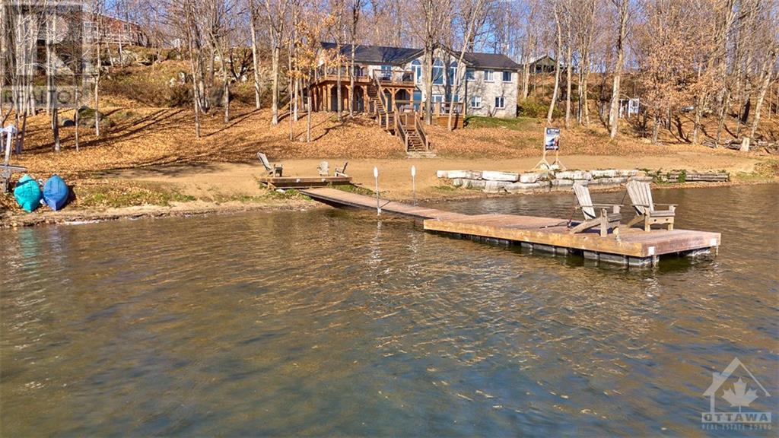300 Briston Private
Ottawa, Ontario
Welcome to 300 Briston Private. This delightful 2-bedroom, 1.5-bathroom upper-level unit is a haven of comfort & style. Enjoy the abundance of natural light streaming through newer windows & a charming skylight. The open-concept living & dining area w/balcony, adorned with a warm wood-burning fireplace & sleek flooring, creates the perfect atmosphere for gatherings. Kitchen features stainless steel appliances, Eat in area & ceramic tiles. 2 great size bedrooms, one with balcony, other with bay window; both w/extra closet space. Laundry on this level as well. Split air conditioner/heat pump installed on both floors, affordable solution to cooling & heating your home. Convenience is at your doorstep with parking right at your door, plus ample visitors' parking. Explore the vibrant neighborhood, with easy access to transportation, shopping, bike paths, green-space & parks. Walking distance to schools. Smoke and pet-free home, freshly painted. Delightful morning and afternoon sun. (id:50133)
Coldwell Banker Sarazen Realty
924 Rubicon Place
Ottawa, Ontario
Amazing LOCATION! This 2020 built 4 bed, 3 bath home is the perfect combination of style, comfort & sophistication in a prime location. Luxurious dark HW flring throughout most of main lvl, staircase & continues to the upper hallway. New quartz counter tops installed in the open concept Kitchen as well as the ensuite & main bath. Upgraded lighting elevates the space and provides a warm and inviting atmosphere. Well thought out floor plan w/large principal rms & easy access from the dble garage to kitchen w/handy mudroom, B/I shelves & huge pantry/closet. SS app, gas stove, 9’ ceilings & ample storage space. The 2nd lvl boasts sunny primary suite w/updated ensuite, 3 additional beds, upgraded main bath + full laundry rm. The unfinished LL is awaiting your touches featuring a 3 piece R/I, large windows & storage. Directly across from Rubicon Park & Shingwakons PS, the location can’t be beat! Close to shopping, dining & transit. Some photos virtually staged. 24 hrs irrev. on all offers. (id:50133)
Royal LePage Team Realty Christine Hauschild
204 Eliot Street Unit#603
Rockland, Ontario
Welcome to your new home in the heart of Rockland's thriving Town Square within walking distance to amenities! This meticulously maintained second floor unit offers the perfect blend of comfort & modern living. With 2 spacious bdrms and 1 well-appointed bthrm, this terrace condo is designed to meet all your needs. Step into the inviting space and discover a modern kitchen that features an island & a convenient pantry (in hallway), making meal preparation a breeze. The open-concept layout flows seamlessly into the high ceilings living room, where you can relax by the warmth of the gas fireplace on chilly evenings. Plus, with a ductless air conditioning unit, you'll stay comfortable year-round. One of the standout features of this condo is its solid concrete construction, which not only enhances durability but also improves soundproofing and fire resistance for your peace of mind. Don't forget the rare EXTERIOR STORAGE. Make this your new home and experience the best of Rockland living. (id:50133)
RE/MAX Delta Realty
340 Queen Street Unit#1809
Ottawa, Ontario
Fantastic opportunity to rent a 1bedroom/1bathroom unit at the new Claridge Moon. Centrally located in downtown Ottawa, corner of Queen St and Lyon St (LRT Lyon Station). Unit is located on the 18th floor, with southern exposure. Hardwood throughout living, dining, and bedroom area. Recessed lighting. Beautiful open-concept kitchen, neutral tones, quartz counters, plently of cabinetry. Peninsula island/breakfast bar. Stainless steel appliances. In-unit laundry. Amazing bathroom including large stand-up shower with rainfall shower head. Good-size primary bedroom with plenty of closet space. Enjoy the balcony. Amenities will include indoor pool, exercise center and more. Comes with one underground parking space and one storage locker. Minutes to Ottawa's top amenities. Call today! (id:50133)
RE/MAX Hallmark Realty Group
5090 North Bluff Drive
Ottawa, Ontario
Beautiful FOUR BEDROOM, THREE BATH home located in Riverside South. This property features spacious rooms throughout. Main floor offers large living and dining areas. Cathedral ceilings and wall of windows grace the family room and eat-in kitchen located at the back of the home. A three sided fireplace can be enjoyed from these rooms. Eat-in kitchen has breakfast bar and plenty of counter and storage. Patio doors lead out from the kitchen to the backyard. Main floor also has a two piece bath. Stairs lead up to the second floor to an open area that overlooks the family room. Primary suite has a four piece bath and walk in closet; three more good size bedrooms, 3 piece bath and laundry. Lower level is unfinished for your personal touch. Two car garage with inside entry. (id:50133)
Creppin Realty Group Inc.
22 Cloutier Drive
Embrun, Ontario
Welcome to this stunning Embrun home, offering the perfect blend of country charm and in-town convenience. Situated near parks, schools and local shopping, this property is ideal for those seeking a relaxed yet connected lifestyle. This home welcomes you with a wrap around porch upon entering the main level. A cozy gas fireplace graces the living room, creating a warm ambiance. Enjoy your meals in the sun-filled dining room and a chef's kitchen with a sit-at island, abundant cabinetry and patio doors to the deck. Additionally, you'll find a convenient partial bathroom and garage access on this level. Upstairs, three bedrooms await along with a tasteful bathroom. The primary bedroom boasts bright windows, a walk-in closet and a cheater ensuite. The fully finished lower level provides extra living space and storage, along with a partial bathroom and laundry. Outside presents a large back deck, above-ground pool and no rear neighbors, perfect for entertaining and unwinding. Don't miss it! (id:50133)
Exit Realty Matrix
00 Old Government Road
Lanark Highlands, Ontario
Private Gallagher "Lake"! Just shy of 3 acres, this off grid getaway is the cats meow. Relish in the peace and privacy that city life cannot offer. Ideal spot for nature lovers, kayakers and canoeists. Beautiful views across the lake. ATV, snowmobile trails nearby. Crown land nearby. Boat launch/great swimming just over 1 km down the road at Roberston Lake Beach. Newly built shed (walls are insulated) (10'x10') with screened porch (10'x6'), sleeping cabin (with queen bed) (12'x8'), privy 4'x6' &outdoor shower. Extra storage in loft. Gallagher "Lake" is composed of 16 acres. It's coordinates are 45.0729, -76.6447.Property has been marked/flagged for your reference. Bring your atv, snowmobile, bicycle! Old Government Road is not maintained in the winter but you can walk (less than a km) snowshoe or snowmobile in! Just what the doctor ordered! Just about an hours drive West of Ottawa. (id:50133)
Homes & Cottages Unlimited Realty Inc.
332 Whitham Crescent
Kemptville, Ontario
Upgraded brand new townhouse in Urbandale's "the Creek" development. This beautiful Gallileo model offers 3 beds & 2.5 baths with 1807 sq. ft. of living space. The main floor boasts a large open concept kitchen, dining area, family room with a natural gas fireplace and hardwood floors. Second floor have 3 bedrooms a big master with 3pc ensuite & large walk in closet and 2nd full bathroom. Laundry is conveniently located on 2nd floor. The basement is finished with rec room and utility/storage area. Smart home; comes with video doorbell, programmable WiFi Thermostat, smart switches, WiFi garage door opener, convenient USB outlet in kitchen & master bedroom. Close to all amenities of Kemptville & easy access to the Highway 416. Please submit Offer to Lease, credit report, and proof of income along with Rental Application. (id:50133)
Guidestar Realty Corporation
6571 Bank Street Unit#25
Ottawa, Ontario
A 100' x 50' storage lot is available for lease on an RH zoned land. Fully fenced with 24/7 access and security, you can have access to the security cameras to check on your lot any time! Great option to lease for businesses of many kinds such as landscaping equipment, contractor storage, heavy equipment, car dealership additional storage, home builders, and many others! Pop-up office can be added onto the lot for an additional fee if needed. (id:50133)
Keller Williams Integrity Realty
49 Cedar Road
Ottawa, Ontario
Builders & developers dream land for your next project! approx 0.89 acre land in prestigious Rothwell Heights for your multi unit or residential project! you can live in or rent this spacious and beautiful home for now until you are ready to develop. Lots behind this property are also considering multi unit buildings, see it today!! Call now! (id:50133)
Power Marketing Real Estate Inc.
91 Fifth Avenue
Ottawa, Ontario
Welcome to 91 Fifth Ave, a Victorian-style 2-story, 3-bed residence in one of Ottawa's most sought-after neighbourhoods, with all its original charm intact. Just moments away from Landsdown, Bank St, the Rideau Canal, Carleton University, and Dow's Lake. The main level features formal living and dining areas with high baseboards, hardwood flooring, complemented by 9-foot ceilings. The spacious kitchen boasts plenty of cupboards and counter space, with a side door entrance for added convenience. A generously sized, uninsulated sunroom with a door leads to a private yard. Ascend the hardwood staircase to discover the large primary bedroom with ample closet space. 2 more bedrooms and a full bathroom complete this level. Key upgrades, including a furnace 2011, roof 2008, sunroom 2004, enhance the property's value. Some windows have been replaced, and meticulous repairs to the front deck account for approximately $30,000 in upgrades. Some photos have been virtually staged. (id:50133)
RE/MAX Hallmark Realty Group
4004 Hiawatha Lane
Battersea, Ontario
Custom walkout bungalow and detached double garage on two park-like acres along picturesque Dog Lake where you can boat to Rideau Canal. Facing east for glorious sunrise over the lake, the 310' waterfront includes sandy beach. Located at end of quiet road, the grand 4 bedroom, 3 full bathroom home offers open living spaces designed for family comfort. Light flows thru big windows in livingroom with wall-mounted fireplace. Dining area features bay window. Kitchen island and dinette area with patio doors to expansive deck for bird's eye lake views. Familyroom Palladian windows and access to deck. Primary bedroom walk-in closet plus ensuite with glass shower and deep soaker tub overlooking lake. Main floor second bedroom and 3-pc bathroom. Above grade, walkout lower level rec room, two bedrooms, 3-pc bathroom and laundry-mudroom. Metal 2019 roof shingles. Detached heated garage built 2020. Sugar shack/storage shed. Hi-speed. Cell service. Private road fee approx $450/yr. 20 mins Kingston. (id:50133)
Century 21 Synergy Realty Inc

