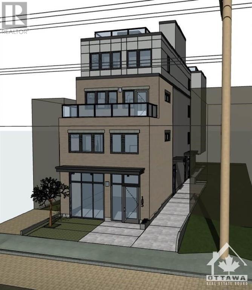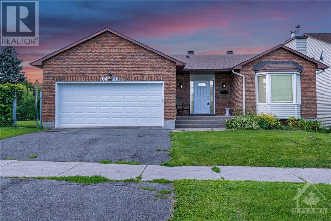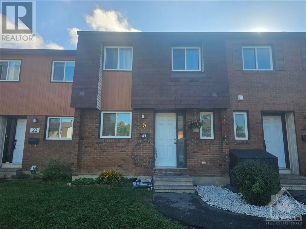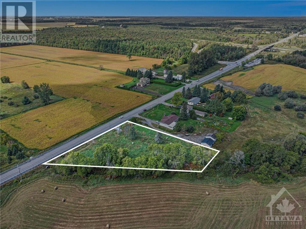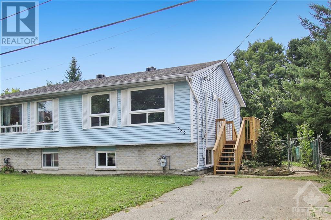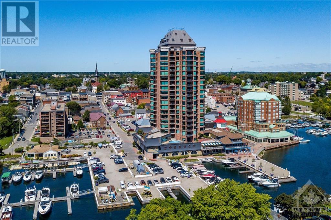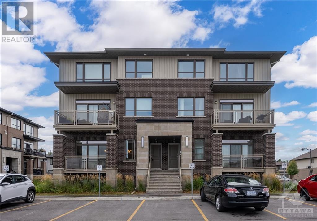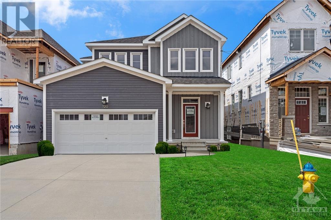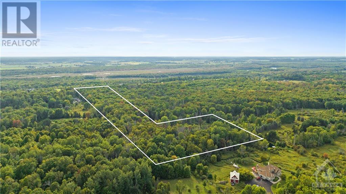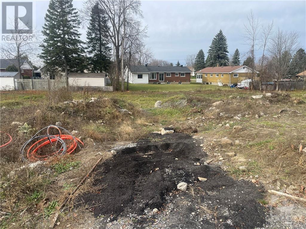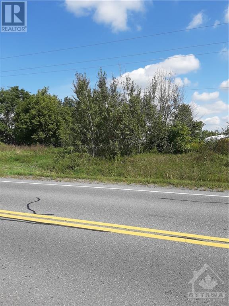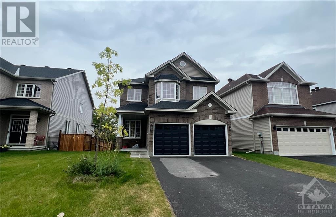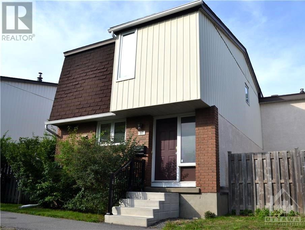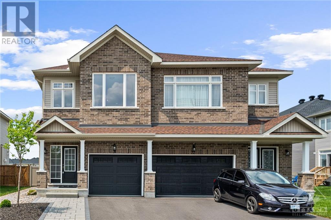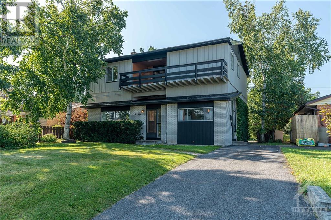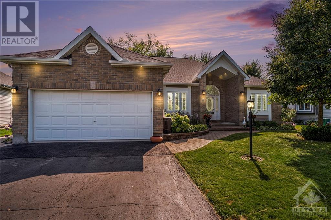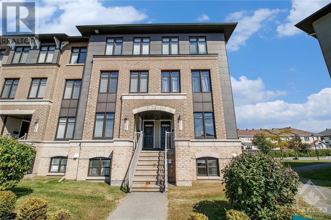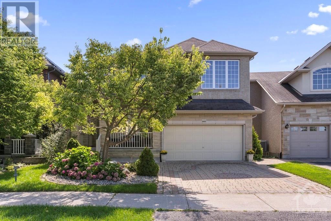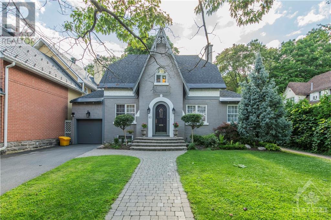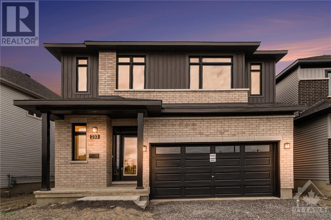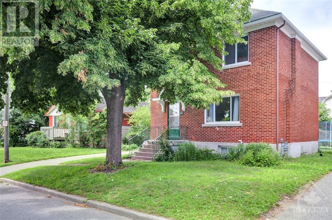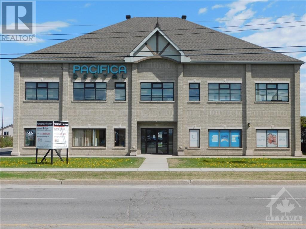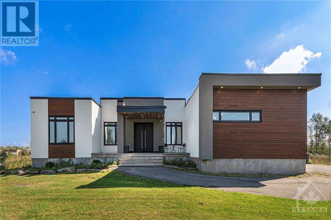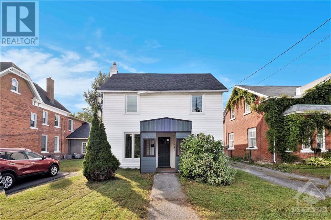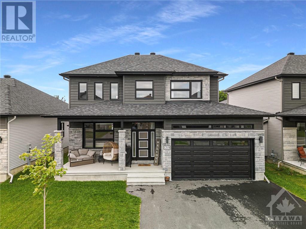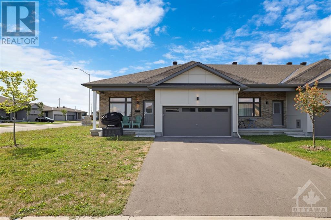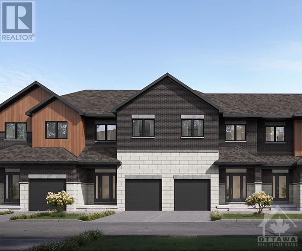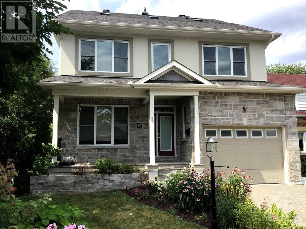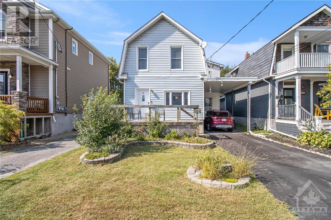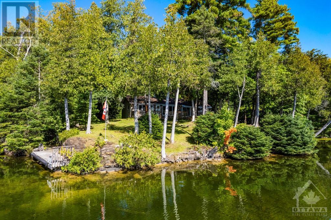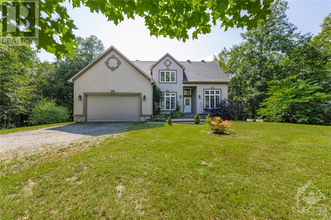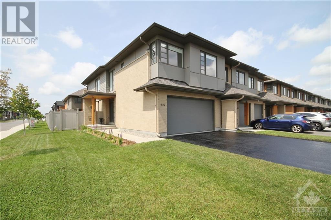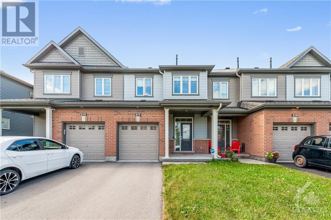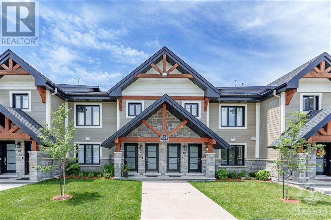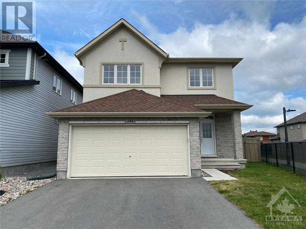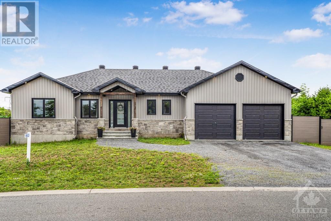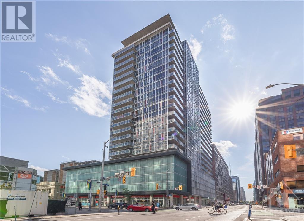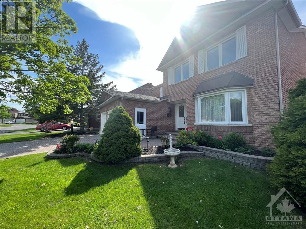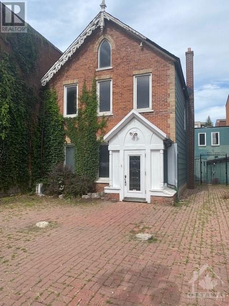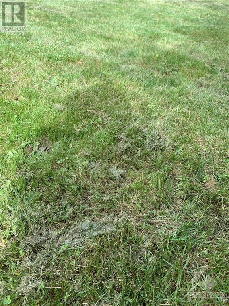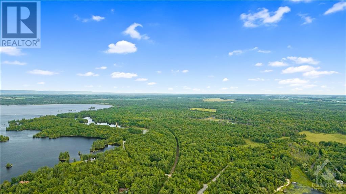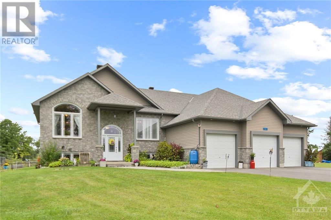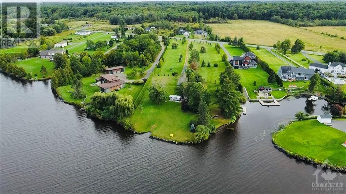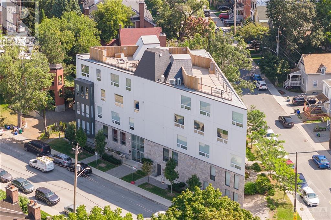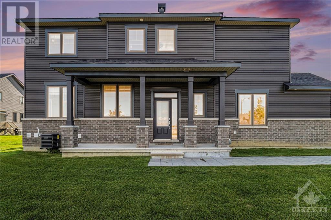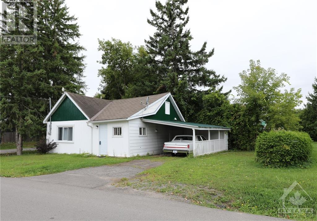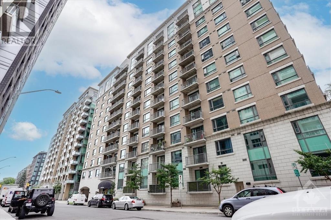185 Preston Street
Ottawa, Ontario
Calling all BUILDERS. Golden opportunity to put your stamp on the Ottawa Architectural Landscape. This beautifully designed 7 unit building including ground floor commercial, is yours to build. Complete set of plans are included and ALL permits have been approved. Included are: Site Plan Control, Construction Drawings, Demolition Permit ready. This property is situated in a AAA location in Little Italy, close to the Coming Soon Ottawa Senators Arena plus Chinatown, Dow's Lake, The Rideau Canal and more. Property was an old Triplex, all services have been disconnected. (id:50133)
Keller Williams Integrity Realty
6450 Viseneau Drive
Ottawa, Ontario
Situated on a generous corner lot in the sought-after Chateauneuf neighbourhood, this 3 bedroom bungalow offers not just a home, but a lifestyle. Hardwood floors flow seamlessly throughout the entire bungalow, infusing the principal rooms with classic elegance. The beautifully updated and timeless eat-in kitchen is adorned with striking granite counters, an abundance of cabinetry and patio doors that lead to the sun filled, fenced backyard. A spacious living room with a wood burning fireplace invites you to unwind in a relaxed atmosphere and a separate formal dining room beckons for gatherings and special occasions. The large primary bedroom complete with a stylish 4pc ensuite and WIC is complemented by a generous second bedroom, perfect for weekend guests or a home office and an updated full bathroom. A partially finished basement awaits your creativity. Immerse yourself in the convenience of being close to shopping, restaurants, parks, and transit. Some photos virtually staged. (id:50133)
RE/MAX Affiliates Realty Ltd.
RE/MAX Absolute Walker Realty
25 Pixley Private
Ottawa, Ontario
Investors take note! Walk to General & CHEO hospital! Spacious 3 bedroom home with large size living and dining room. Good size kitchen, roomy main bedroom with wall of closets, good size 2nd and 3rd bedroom, partly finished lower level with large laundry room, large Recreational room, rented to a good tenant, a must see!! (id:50133)
Power Marketing Real Estate Inc.
769 Limoges Road
Limoges, Ontario
Presenting 1.08 acres of prime commercial land, perfectly situated in the growing town of Limoges! Fantastic opportunity to purchase (2) lots under the same purchase (2 separate PIN #'s, 2 roll #'s). In a location that simply can't be beat, this parcel of land is situated at the steps of the Trans-Canada Highway 417, in a prime location for future commercial development. Zoned CH (highway commercial), offering a broad range of permitted uses. The town of Limoges is part of the extremely progressive township of The Nation. With a rapidly rising population & many new significant residential developments already under way, this parcel of land offers a fantastic opportunity for serious investors & developers. Situated a 20-25 minute drive from Ottawa, +/- 1h30 from Montreal, and +/- 5h from Toronto. 24h irrevocable on all offers (id:50133)
Royal LePage Performance Realty
382 Joseph Street
Carleton Place, Ontario
They don't come any more renovated than this unit! In the last 2 months there has been new roof shingles, blown-in insulation in the attic space, new air source heat pump that gives both heat and air conditioning, 2 new natural gas fireplace units, complete new hi-end trim, doors, hardware and flooring throughout both levels, complete new kitchen, all new windows, brand new complete bathroom with subway tiles, all new light fixtures, plugs and switches, fully painted top to bottom, foundation parging has re-done, new exterior stairs and deck, yard is completely fenced and extra deep. This is a great first time buyer's home or for those looking to downsize...nice quiet neighbor's on the other side as well. (id:50133)
Coldwell Banker Heritage Way Realty Inc.
15 St Andrew Street Unit#2102
Brockville, Ontario
Tall Ships Landing epitomizes opulent condominium living along the breathtaking St. Lawrence River. This penthouse unit has been beautifully designed. Each room offers a mesmerizing view of the St. Lawrence. Featuring two bedrooms and two baths, this residence boasts gleaming floors and elegant ceramic tiles. From the moment you awaken, it feels as though you're permanently ensconced in a vacation paradise. The open-concept kitchen features a functional island, granite counters stainless steel appliances. The dining area seamlessly leads to a balcony where you can savor the tranquil waterside view. Balcony is equipped with a barbecue hookup and lounge area. The living room provides an awe-inspiring panoramic view and features a fireplace with built ins providing a cozy atmosphere during cooler months. This impeccably maintained building offers an array of amenities, including a pool and fitness center, many gathering spaces, waterfront restaurant, and marina. 2 Parking Spaces Included. (id:50133)
Coldwell Banker First Ottawa Realty
16 Carabiner Private
Ottawa, Ontario
Welcome to a charming stacked condo in the heart of Orleans, situated in Trailsedge! A convenient & family oriented neighborhood. This modern home offers two bedrooms, three bathrooms, and a perfect blend of style, functionality, and comfort. Inside, an open-concept layout maximizes space and connectivity, complemented by large windows that fill the living area with natural light. Enjoy a relaxing sunny day on the west facing balcony perfect for entertaining. The sleek kitchen features stainless steel appliances and ample storage, while the primary bedroom serves as a tranquil sanctuary with a walk-in closet and luxurious en-suite bathroom. Additional features include a spacious second bedroom with its own bathroom and a third bathroom for guests or convenience. This home is situated in a prime location provides easy access to shopping, parks, and schools. Experience contemporary living at its finest in this beautiful model home. Some photos have been digitally alternated. (id:50133)
Engel & Volkers Ottawa Central
120 Hackamore Crescent
Ottawa, Ontario
Brand new home, brand new appliances, fast developing new neighborhood. This is your chance to call it a home. Main floor boasts 9 feet ceiling, quartz countertop and modern hardwood floor on main level. Upper level is complemented with a spacious primary bedroom with walk-in-closet, in-suite bathroom. It comes with 3 more bedrooms and second floor laundry. It is carpeted with neutral color. Main floor has a 2-piece bathroom, and second level comes with a full-bathroom. The basement has a rough-in for an additional bathroom if the new owner wishes so. The property offers a double attached garage and 2 additional parking space on the driveway. High efficiency furnace and on demand hot water tank are located in the basement. (id:50133)
Right At Home Realty
3064 Greenland Road
Ottawa, Ontario
Plenty of Acreage! Perfect Setting for building your Dream Country Home! This beautiful treed lot with culvert features roughly 13 acres and is nestled on a private and tranquil road in the family friendly Community of Dunrobin. You will absolutely fall in love with this property and it showcases clear access to an open area which would be ideal for building and with the added bonus of the already in place trails, perfect for scenic walking, cross country skiing, snowshoeing, mountain biking and more! You can't beat this location, with easy access to Hwy 417, and just 15 minutes to Kanata! Ideal for nature lovers, golfers or enjoying your favorite water sport on the Ottawa River! (id:50133)
Innovation Realty Ltd.
103 Alma West Street
Kemptville, Ontario
Rare opportunity in the town of Kemptville to find a building lot in a perfect residential area. Bring your own Builder , HUGE HUGE savings Hydro , Gas , Water and Sewer are all run to the front of the Lot and BONUS development fees are partially paid already. Great revenue opportunity as zoning allows for Additional Residential Unit, equating to revenue stream if RENTED. Perfect spot to build your dream family home. Walking distance to all amenities including restaurants, coffee shops, gym, library, schools, churches, shopping and outdoor markets. (id:50133)
Royal LePage Team Realty
Queen Street
Crysler, Ontario
Here is a lovely building lot in the village of Crysler, with some mature trees. high and dry, natural gas line at the road, Culvert already installed, Built your dream home here. (id:50133)
Century 21 Action Power Team Ltd.
129 Bert Hall Street
Arnprior, Ontario
Welcome to your dream home in Arnprior! This stunning 5-bed detached home is perfect for those seeking a modern living space. Built just 3 years ago, this property boasts contemporary finishings that will surely impress. The main floor features a stylish kitchen, equipped with sleek stainless steel appliances, beautiful countertops, ample storage space & 1-bedrm. Upstairs, you'll find 4 generously sized bedrms, each offering plenty of natural light and closet space. The primary bedrm is a true retreat, complete with a private ensuite bath. The large unfinished basement offers endless potential for customization. Whether you envision a home gym or home office, this space is a blank canvas awaiting your personal touch. Outside, the property boasts a well-manicured yard, perfect for outdoor activities.Situated in the charming town of Arnprior, this home offers a peaceful escape from the hustle and bustle of city life, while still being within close proximity to schools, parks & shopping. (id:50133)
Right At Home Realty Inc.
3290 Southgate Road Unit#117
Ottawa, Ontario
Welcome to this spacious and charming 4 BR home in popular Southgate Square. Enjoy the peace and quiet of this urban oasis within the city boasting gleaming hardwood flooring throughout, a bright and inviting front hallway equipped with modern conveniences like central vac and keyless entry. Bright kitchen features plenty of cupboard and countertop space, large windows, well-maintained appliances, and 1 of 2 patio doors into your own fully private, fenced, and well-kept backyard haven. Formal dining room leads into the large living room with cozy fireplace to warm you in the winter months. Second floor includes your 4 BRs and 3pc bathroom. Undisturbed LL includes rough-in for add. bathroom, ready for your creative touch! Contractor quote on file. Enjoy the many features of this townhome including nearby exclusive parking space, heated outdoor pool, condo playgrounds, nearby biking/walking trails, steps to South Keys Mall, banks, grocery, Walmart, and Starbucks…and no front neighbors! (id:50133)
Royal LePage Team Realty
31 Antonakos Drive
Ottawa, Ontario
Stunning 3 Bed + Den + Loft + 3 bath Semi Detached In Carleton Place just minutes from Kanata and Stittsville and Close to Walmart, Independence Store and Mississippi River Walk Trail. Main floor features high ceilings in Foyer, 9ft ceilings & hardwood flooring in Open Concept Living and Dining Room Area, Kitchen with Grand Island with Stainless Steel Appliances. Second Floor have 3 bedrooms and an extra Den could be the 4th bedroom + a Loft and convenient laundry. Primary Bedroom with WIC, Ensuite with Glass Shower and a Large Window. Fenced Backyard finished with Interlock and no rear neighbors providing all the privacy you need. Basement have a Washroom rough in and Large Above Ground Window for ample daylight. A Must See! (id:50133)
Royal LePage Performance Realty
2154 Monteith Street
Ottawa, Ontario
A one-of-a-kind home available for the very 1st time. If you appreciate design from the mid-century modern era, unique features, a large property & a once-in-a-generation opportunity, it’s time for you to meet Monteith. Constructed as a split-level 3-bdrm home in 1961, the longtime owner, an architect & skilled millwork + fine cabinetry maker, designed & constructed a large 2nd storey addition giving this home a unique appearance & layout that marries space & function. With 4 bdrms + den & 3 bthrms, this home has preserved much of it’s mid-century charm & aesthetic, w/ teak accents, built-ins + vaulted main floor ceilings, while affording the opportunity to add value by making improvements to your own taste. The oversized 7000+ sq.ft. lot is one of the larger in the area. A luscious tree-covered backyard w/ ample space to add a pool, or to be appreciated from your 2nd level balcony. View the interactive tour to truly appreciate the space & layout. Estate sale, sold 'as-is, where is' (id:50133)
RE/MAX Affiliates Realty Ltd.
18 Rochelle Drive
Richmond, Ontario
This gorgeous custom Cedarstone home is located in a quiet, friendly neighborhood in Richmond Village. It's the perfect location to live! Whether you work from home in your large main floor office or drive to work you won’t be disappointed. Kanata is only 10mins away and the center of Ottawa 30mins. Regardless you’ll be able to enjoy your evenings outside in your landscaped oversized fenced yard or inside by your cozy two sided fireplace! The home has been lovingly maintained by the original owner. On the main floor you’ll find a large primary bedroom with ensuite and walk in closet. Two bedrooms with a convenient Jack and Jill full bath. Formal dining room plus a breakfast nook beside the chef’s kitchen with granite countertops, tons of cabinetry, and gas stove. A living room, laundry/mud room, and half bath complete the main floor. Downstairs you’ll find another full bathroom, large bedroom with gigantic walk-in closet, and huge family room. Plus tons of additional storage! (id:50133)
Sutton Group - Ottawa Realty
Exp Realty
2391 Esprit Drive
Orleans, Ontario
Welcome to 2391 Esprit Drive. This well maintained 2 bedroom 3 Bath END unit is conveniently located in Avalon. The main floor has gorgeous hardwood and tile throughout. The kitchen displays well thought out upgrades of backsplash, cupboards and countertops and provides a bright eating area. The living and dining rooms have large windows and access to the back deck. There is a lovely BBQ and Patio area at your door. Downstairs are two generous sized bedrooms with large closets and 2 full ensuite bathrooms. The laundry area has new washer and dryer. This area offers great shopping, parks, schools, public transportation and recreation all close at hand. The low condo fees and well maintained grounds make this a great place to live! (id:50133)
Royal LePage Performance Realty
665 Kochar Drive
Ottawa, Ontario
Welcome to Moffat Farm, a serene forested enclave perched on a peninsula across from Revelstoke and Mooney’s Bay. Discover this 4-bed, 4-bath gem boasting attractive architectural detail, vaulted ceilings, and luxury finishes. The main floor boasts an open-concept layout with arched entryways. A dual-sided fireplace compliments 18' ceilings and large 6-panel windows w/ forest views in the living room. The kitchen boasts top-of-the-line Miele appliances and a Liebherr fridge w/ wine storage. Den on main floor for home office. Upstairs, 4 spacious bdrms await, including a primary bed w/ water views and a luxury ensuite. A second master suite is well separated from other rooms w/ a second ensuite. The unfinished bsmt offers expansion potential with 9' ceilings and a rough-in for a 3-piece bath. Outside, a private deck in a south-facing backyard, nestled amid towering cedars, beckons outdoor enthusiasts to explore parkland trails and the Rideau River. Don't miss this tranquil family home! (id:50133)
The Agency Ottawa
60 Goulburn Avenue
Ottawa, Ontario
Welcome to the gorgeous 4 bedroom, 4 bathroom, single family home located in sought after Sandy Hill neighbourhood. This cozy and inviting space offers a perfect blend of comfort, convenience, and style, making it the ideal place for you to settle in and start enjoying the vibrant city life. Step inside to find a bright and open living area. The generous windows flood the room with natural light, creating a warm and inviting atmosphere. The layout is perfect for hosting friends and family or simply relaxing after a long day. This property offer many places within walking distance which gives you access to all the city has to offer. Enjoy easy access to parks, shops, restaurants, schools, and public transportation, making it a breeze to explore Ottawa's rich culture and amenities. (id:50133)
Royal LePage Team Realty
233 Beaugency Street
Orleans, Ontario
O.H. SUN 2-4. BRAND NEW, 4BED HOME (3099 sqft Liv Space) w/FINISHED BASEMENT & Appx 100K IN UPGRADES, FACING THE PARK! Contemporary Popular Model featuring HIGH END LUXURY FINISHES THRU-OUT including 9FT CEILINGS on 2 LVLS, Maple HARDWOOD FLRS & Modern CERAMIC TILE! Sun-filled Living & Dining Rm w/Centre Gas Fireplace w/tile surround & mantle piece! Stunning Gourmet Kitchen w/Deslaurier Cabinetry, QUARTZ counters, Glossy back-splash, extended island for extra seating & pot lights! Spacious DEN, welcoming foyer, 2P bath & Mud Rm w/entry to 2 car grg! Impressive Primary Bdrm w/Walk-In Closet & REMARKABLE 5P ENSUITE w/Round Freestanding Tub, Frameless Glass enclosed tiled shower, Double sinks w/quartz & fashionable vanity! Other 3 Generous size bdrms w/one featuring a 3P ENSUITE & Walk-In Closet! 2ND FLR LAUNDRY w/sink & cabinets + FULL 4P Stylish BATH! Fin. BSMT w/HUGE REC Rm & storage! Urban Chic Design Home is right across from PARK & in desired community! Some pics r virtually staged. (id:50133)
Royal LePage Performance Realty
1215 Ridgemont Avenue
Ottawa, Ontario
2 Storey Brick Detached on 53x100 foot lot zoned R2. Centrally located close to Bank Street amenities, playground, schools. Steps to transit and close to LRT. 10 min to downtown, 10 min to YOW. Single detached garage + plenty of driveway parking. Main level features spacious living and dining room with hardwood floors & charming arched doorways & moulding. 3 bedrooms + full bathroom upstairs. Huge fenced backyard. Roof 2010, furnace, 2015. Buy this home, live in it now and develop later. (id:50133)
Royal LePage Performance Realty
2911 Laurier Street Unit#201
Rockland, Ontario
Fantastic opportunity to lease quiet office space in the heart of Rockland. This space measures approximately 1,000 SF and features a quiet professional work space with in-suite washroom, kitchen, large office or meeting room and 3 semi-private offices. Clean, bright and turn-key space available November 1. Well maintained building with elevator, parking and pylon signage. Ideal for office and medical professionals such as marketing, design, engineering firms, law office, private practice, medical esthetics, etc. Existing tenants include a physiotherapy centre, a dentist's office and a denture clinic. (id:50133)
Royal LePage Team Realty
635 Ballycastle Crescent
Ottawa, Ontario
Welcome to 635 Ballycastle Cres! This splendid 3-bedroom, 3.5-bathroom bungalow with an office is conveniently located just a stone's throw away from schools, parks, shopping centers, golf courses, and more. Prepare to be amazed by this home, which boasts an oversized double garage and numerous upgrades. You'll be greeted by an abundance of natural light in the open-concept living space, featuring a 10.5-foot cathedral ceiling and gleaming epoxy flooring throughout. The family room seamlessly connects to a spacious deck, while the gourmet kitchen offers plenty of cabinet space, a breakfast bar, and a walk-in chef's pantry. Three generously sized bedrooms, each with its own ensuite bathroom. This incredible home also comes equipped with built-in irrigation, over 2100 square feet of above-grade living space, a comprehensive monitoring system and a new backyard deck Rest assured, this home has been meticulously maintained and is ready for you to move in. (id:50133)
Century 21 Synergy Realty Inc
262 John Street
Arnprior, Ontario
Your opportunity to get into the housing market. Buy this updated, clean & spacious duplex - live in one and rent out the other. Or simply buy and start your real estate portfolio. Positive cash flow with rental income of $2000K and $1950K each per month. Both units are spacious and bright and located in the heart to Arnprior. Close to everything and easy walking distance. 2 Furnaces, Separate Hydro Meters, Insurance $3,308, Water/Sewer $1,100/22, Natural Gas $2800/22. Some recent updates: Metal Roof at back, Flooring in Foyer upstairs, Siding at back of the house, Updated bathroom on main level, and painting up and down. Don't miss out! Come have a look! Also see MLS 1359997 (id:50133)
RE/MAX Hallmark Realty Group
1219 Avignon Street
Embrun, Ontario
Welcome to 1219 Avignon St. in Embrun - an exceptional home, better than new, and ready to impress with 2278sq/ft! Located in a sought-after neighbourhood, this property boasts a range of premium features that define modern living in an active community. The kitchen offers cabinets that extend to the ceiling, a large island with quartz countertops, and top-of-the line appliances for culinary enthusiasts. The open floor plan seamlessly connects the kitchen to the living room, where a cozy gas fireplace adds warmth and charm as you walk-in to the home. Upstairs, you'll find 4 spacious bedrooms, ensuring comfort and convenience for the entire family. The partially finished basement offers versatility, with room divisions that can adapt to your needs—whether it's a home office, gym, or play area. Step outside to a large patio with a gazebo and a fully-fenced yard, perfect for outdoor dining and privacy. Don’t miss your chance to call this Falcon Model home! 24hr irrevocable on all offers. (id:50133)
Royal LePage Performance Realty
2 Conway Tearle Street
Arnprior, Ontario
Welcome to this delightful newly built (2021) end unit double car garage bungalow townhome on a corner lot with fenced backyard, nestled in the picturesque town of Arnprior! This bungalow-style layout provides ease and accessibility, making it ideal for individuals of all ages. Open concept living space with living, dining and kitchen flowing seamlessly, creating an inviting space for relaxation and entertainment featuring 9 ft ceilings, luxury vinyl flooring, modern white kitchen with quartz countertops and stainless steel appliances. Main floor laundry, 2 spacious bedrooms, primary featuring large walk-in closet and ensuite bathroom. Unfinished basement with large windows awaiting your personal touch. Easy 417 access, making your commute a hassle-free experience. Situated in a serene neighbourhood, this well-maintained residence offers both comfort and convenience, making it the perfect place to call home. (id:50133)
Royal LePage Team Realty
65 Esban Drive
Ottawa, Ontario
Presenting the charming Harper, a 1,274 sq ft townhome designed for modern living by eQ Homes. This home will boast vinyl plank flooring in the spacious living and dining areas, elegant ceramic flooring in the kitchen and bathrooms, and plush carpeting in the bedrooms. The main level is a welcoming open-concept space that seamlessly integrates your kitchen and convenient breakfast bar with your dining area and adjacent to the living room. On the second level, you'll discover a generous primary bedroom and a walk-in closet, alongside two additional sizable bedrooms and a full bathroom. This high-efficiency home is designed for eco-conscious living, ensuring both comfort and sustainability. Nestled in a prime location, Pathways South provides easy access to transit, nearby shops including grocery stores, restaurants, and pharmacies. Home is under construction – July/August 2024 occupancy. Pictures are of a model home. See sales agent for interior selections. (id:50133)
Royal LePage Performance Realty
979 Hare Avenue
Ottawa, Ontario
Welcome to 979 Hare, a spacious 4-bedroom bungalow located on a large 98’ x 128.5’ lot in the desirable neighborhood of Glabar Park. With its many updates, this elegant home is turnkey-ready and is close to many fantastic amenities. As you enter the home, you will be welcomed by the open foyer featuring a convenient closet. Directly next to the foyer is a bright living room with a large, stunning bay window, low-maintenance flooring, and a fireplace. Walk further through the home to find the open-concept kitchen & dining room area. The chef’s kitchen boasts stainless steel appliances, an island with a breakfast bar, and an abundance of stunning cabinetry and countertops. The dining room has sliding glass doors that lead to the backyard oasis with multi-level deck, fire pit, & garden space. A spacious master with an ensuite bathroom fitted with a walk-in shower, as well as two additional bedrooms and a lower level finished with a rec room and full bath. (id:50133)
RE/MAX Hallmark Realty Group
19 Mount Pleasant Avenue Unit#2
Ottawa, Ontario
Great Ottawa East location. Bright, lower level 1 bedroom, 1 bathroom apartment with walkout entrance and in unit laundry. Steps from Rideau Canal, Main Street and minutes from Lansdowne Park and the Glebe. Photos were taken prior to current tenant. (id:50133)
RE/MAX Hallmark Realty Group
355 Madison Avenue
Ottawa, Ontario
Uncover the surprises of this Westboro gem! Boasting more space than meets the eye, this delightful property is nestled in the heart of Westboro, Ottawa's sought-after neighborhood known for its vibrant community and convenience. This versatile house offers an exceptional opportunity for a variety of living arrangements, making it perfect for immediate move-in, creative updates, or conversion into a triplex with a two-floor addition already in place that increased the footprint of the home by over 900 square feet bringing the total to approximately 2100 square feet. Steps from numerous restaurants, amenities, future Light Rail Transit Station and many other endless possibilities in Westboro. Contact us today to explore this exceptional opportunity. (id:50133)
Exit Excel Realty
5399 B Ardoch Road
Ardoch, Ontario
At home on the lake. Private treed acre has lovely upgraded bungalow plus detached garage-workshop. Located on Malcolm Lake in scenic Land 0' Lakes, the 3bed, 2bath home completely renovated in 2000 and new addition added. Full of windows, the foyer-mudroom leads to white bright open spaces warmed by wood trim. Livingroom 2021 propane fireplace stove, showcase granite & stone wall and grand lake views. Dining area and eat-in kitchen share patio doors to big deck overlooking lake. Combined laundry-powder room has tub sink and storage. Primary bedroom offers you perfect views of sunrises over lake. Two more bedrooms and 4-pc bathroom. Basement utility area with door to yard. Roof 2019 architectural shingles. Exterior generator plugin. Insulated double garage-workshop with heat & hydro. Garden sheds. The 256' waterfront has dock and shallow entry before getting deeper. Included are home's furnishings and garage tools. Starlink available. Cell service. 30 mins Sharbot Lake. 50 mins Perth. (id:50133)
Century 21 Synergy Realty Inc
5 Windsor Crescent
Lombardy, Ontario
Introducing your new home: a spacious 5-bedroom home on nearly 1 acre of tranquility, just minutes away from Lombardy Glen Golf Course and Smiths Falls. This gem offers a main floor primary suite, ensuring comfort and convenience. As you step onto the property, you'll be greeted by a private yard adorned with mature trees and a generously sized deck, perfect for outdoor entertaining and relaxation. Picture yourself enjoying summer evenings with a gas BBQ hookup readily available. Inside, you'll find a fully finished basement, adding versatility to your living space. The main floor offers a flexible area that can serve as an office or family room, adapting to your lifestyle needs. Recent updates include new roof shingles in 2022, providing peace of mind. And for those with a green thumb, the meticulously maintained gardens will be your sanctuary. With cathedral ceilings adding an airy touch, this home seamlessly combines comfort, functionality, and style. It's time to make a move! (id:50133)
RE/MAX Affiliates Realty Ltd.
639 Odyssey Way
Ottawa, Ontario
Picture your new home in the family-oriented, nature-friendly enclave of Cowans Grove. It’s a luxury 2523 sq. ft. 3 bedroom + loft town home, HN Homes’ largest model. You’ll love the ponds, wildlife, walking/bike paths and parks with basketball and tennis courts, rink, soccer field and kids’ play structures. It’s a short walk to an array of retail stores, restaurants and professional services, a 10 min drive to the airport and 12 min. to South Keys mall, with Bank Street access to downtown. You’ll appreciate HN quality construction and finishes, modern design and owner additions. This like-new home features an abundance of natural light, private driveway, double garage, 9 ft. main floor ceilings, pot lights, hardwood floors (main and loft), wooden staircase, quartz kitchen counter tops, large ensuite, upstairs walk in closet, upstairs laundry, soft-close cabinet drawers and doors, main floor zebra shades, roller blinds upper, airy office-ready loft, fireplaces upstairs and down. (id:50133)
Grape Vine Realty Inc.
217 Mountain Sorrel Way
Orleans, Ontario
Beautiful home in Avalon on a premium lot with no rear neighbours. Features 3 large bedrooms, 2.5 bathrooms and finished basement. Over $30k of builder upgrades including pot lights in the kitchen, enlarged kitchen island with quartz countertops and kitchen cabinets reaching the ceiling. Master bedroom includes walk-in closet and has an upgraded ensuite bathroom with separate shower and bathtub. The upstairs has a beautiful main bathroom, 2 great sized bedrooms, a washer/dryer room and no carpet. Basement is fully finished with a recreation room, lots of storage and a rough-in installed. Enjoy the large deck in the fully fenced backyard. Home being sold with an amazing military Tenant until January 2025, $2400/month + utilities. (id:50133)
RE/MAX Affiliates Realty Ltd.
320 Montee Outaouais Street Unit#301
Rockland, Ontario
Discover the perfect oasis surrounded by serene nature! This stunning end unit, ground floor condo is situated right on the first hole of the picturesque Rockland Golf Course, offering breathtaking views from your oversized balcony with locker storage. Built by a renowned builder, this concrete building boasts radiant floor heating & an open concept living space featuring a show-stopping kitchen w/plenty of cabinetry and a centre island with breakfast bar seating. The generously-sized living & dining room is perfect for entertaining guests while enjoying the stunning surroundings. Two spacious bedrooms, a luxurious full bath w/soaker tub, and laundry complete this must-see unit. Host guests in the expansive gazebo and enjoy easy access to highways, shopping, and restaurants and more. Photos are taken from model home. Some photos have been virtually staged. (id:50133)
RE/MAX Hallmark Pilon Group Realty
348 Gloaming Crescent
Ottawa, Ontario
Executive Single Family Rental Opportunity! This impressive Cardel Homes "Chesapeake" model boasts 4 bedrooms and 2.5 bathrooms. The main floor embraces an open concept design with soaring ceilings, showcasing hardwood and ceramic flooring throughout. The kitchen is offering an array of upgrades that include cabinets, granite countertops, a walk-in pantry, and an expansive kitchen island. The main level further a dining room, kitchen eating area, and a generously sized living room featuring a cozy gas fireplace. You'll find 4 bedrooms with upgraded carpet upstairs: the master with ensuite and walk-in closet, 3 additional bedrooms, a main bath and a convenient 2nd floor laundry room. Situated in the highly sought-after Blackstone community, this home is positioned on a premium corner lot, just steps away from parks, schools, transit routes, and more! Don't miss out on this opportunity to make it your new home. NO SMOKING. Small pets could be an exception Schedule your showing today! (id:50133)
Coldwell Banker First Ottawa Realty
2204 Lemery Street
Bourget, Ontario
Welcome to this exquisite 1 yr old home boasting a range of luxurious features and contemporary design elements. As you step inside, you'll immediately notice the impeccable craftsmanship and attention to detail. This home showcases beautiful hrdwd and tile flrng thru-out, creating a seamless and elegant flow from room to room. The bright south-facing open concept main living area is flooded with natural light, creating a warm and inviting atmosphere. The heart of this home is undoubtedly the dream kitchen which features large island with stunning quartz counters w/breakfast counter. Handy walk-in pantry offers convenient storage options. The spacious main bdrm suite with walk-in & luxurious 5-piece ensuite, exude a spa-like ambiance. At the opposite end one will find 2 spacious secondary bdrms with 'Jack & Jill' bathrm. Huge lower level offers most of the materials to add your finishing touches. Double att garage and huge fully fenced corner lot. This home definitely has a WOW factor! (id:50133)
RE/MAX Delta Realty
324 Laurier Avenue W
Ottawa, Ontario
Experience the spacious 2-bed, 2-bath South facing apartment in The Mondrian! This unit offers unobstructed view of Central Downtown, its floor-to-ceiling windows that flood the space with natural light. It offers an open-concept living room and kitchen and bedrooms located at opposite ends. The kitchen has been updated with gleaming granite countertops, SS appliances, and glass tile backsplash. The kitchen island provides additional storage and comfortable seating. The primary bedroom includes a closet and an ensuite bathroom complete with a bathtub. The second bedroom provides ample room for a home office setup. The main bathroom features a walk-in glass-enclosed shower. This unit include custom blinds, new flooring, and built-in storage. Enjoy the convenience of downtown living with shopping, dining, public transportation (LRT), Parliament Hill, and more. The building offers concierge service, a gym, a stylish party room, a BBQ patio & an outdoor pool. Underground parking included. (id:50133)
Keller Williams Integrity Realty
54 Claudet Crescent
Ottawa, Ontario
PRIME LOCATION! Exceptional home on a large lot on one of the best crescent in Hunt Club Park. This sun-filled executive home offer quality, features & Layout. From the moment you walk in, you would not want to leave. Featuring a marble foyer and elegant open hardwood staircase. Formal living & dining room with soaring windows, Den, nice kitchen with big WI pantry, granite countertop, open breakfast area overlooking a gorgeous family room with fireplace. Hardwood throughout the 1st and 2nd floor that boasts 4 great sized bedrooms, 5pc ensuite with a jetted tub, a perfect retreat after a long day! A large sunny loft can be used as sitting/study area or a 5th bdr over grade. The Professionally finished large basement offers 2bdr,FBath, large Rec room with a gas fireplace, big enough for gym, theatre, practical abundant storage. Professionally landscaped backyard with interlock front&back and a shed. Shingles 2010Hardwood /Stairs 2018 PVC fences 2015, furnace /AC 2014, Windows 2013. (id:50133)
Royal LePage Performance Realty
127 York Street
Ottawa, Ontario
Great Location in the Historic and Bustling Byward Market Area. Restaurants, hotels, retail, large residential surrounds the area. Renovated building includes new flooring, new paint, new light fixtures. Building has a wonderful facade. Front part of building is heritage and part of original structure; 2 floors plus patio and parking. Can be used for many businesses including offices, retail, residential, and restaurant. Former radio station offices and was one of the top restaurants in Ottawa for many years. VTB possible to qualified buyers. Across from the new Andaz hotel and several very large residential and hotel developments currently under construction. This is going to be a dynamite building in the next 2 years with all the development around the location. Phase 1 ESA, Building Inspection and Structural repairs available. (id:50133)
Shaker Realty Ltd.
43 Caracara Drive
Manotick, Ontario
Are you ready to build that forever home? This 2.25 acres lot is ready for that Custom design on this spacious lot that will allow a walkout basement design bungalow or 2 storey with 6000 sq. ft. and 4+ car garage where you would not be able to reach out and touch your neighbours. Services are at the lot line for connection. Just south of Riverside South subdivision and north of Manotick Village. River Road will take you to Airport or a direct route to Ottawa Center. Please book your chance to walk the lot through the office, today. Seller will look at holding up to 50% for 1 year to qualifying buyers. (id:50133)
Century 21 Action Power Team Ltd.
5556 Loggers Way
Ottawa, Ontario
This listing presents an amazing opportunity that allows you to become the owner of a vast expanse of land spanning over 1000 acres. The property consists of diverse landscapes such as woodlands, meadows, ponds and wetlands, creating a haven for various forms of wildlife and natural beauty. The potential that this land holds is truly limitless, offering endless possibilities and opportunities for exploration and development. The sheer size of the acreage alone is worthy of the full value. This property being sold as a package and not individual lots. Please see the attachments for the full legal descriptions, and pins being sold together as one. This property is a managed tree forest property, which encourages good forest management by giving a property tax reduction to eligible landowners who prepare and follow an approved Managed Forest Plan. (id:50133)
Engel & Volkers Ottawa South
678 Macpherson Road
Smiths Falls, Ontario
Nestled on a meticulously manicured 1.7 acres, this exquisite high-ranch bungalow is situated on a well-maintained paved road. Offering convenient access to Ottawa and just minutes away from Smiths Falls and essential amenities. The main floor features a seamless open concept layout, effortlessly merging the dining, kitchen, and living areas with a cozy gas fireplace. Three generously sized bedrooms, including a primary suite. The presence of vaulted and coffered ceilings adds an air of elegance. Laundry/mud room on the main level. Step into the stunning screened solarium, where you can appreciate the surrounding natural beauty. A large L-shaped family room, complete with a three-sided fireplace, provides a cozy atmosphere for gatherings. Additionally, there is an extra bedroom/office, walk-out access, and an impressive 22'x22' workshop. Attached triple car garage and three storage sheds, providing ample space for all your storage. Generator Included. More information upon request. (id:50133)
Details Realty Inc.
3465 Front Road
Hawkesbury, Ontario
A Rare Gem here with this park like setting double Lot on the water allowing you to build your dream home between two multi-million dollar properties. Either build a single home on this 4.3 acre estate or divide for a family member and build side by side. The land as been meticulously maintained throughout the years by its owners and it shows. The lot is flat, treed and as got some great space for different occasions. The dock can be left in the inlet so to have your boat hidden away and protected from the big waves. The waterfront is clean and allows you to walk in the water for a swim. Two wells already in place and a small septic is still operational. Electricity is in the 900 square feet garage and feeds the shed so to have functional water and sewage. (id:50133)
RE/MAX Hallmark Realty Group
150 Greenfield Avenue Unit#504
Ottawa, Ontario
Location is everything, the Canal Lofts is only steps away from Rideau Canal, Ottawa U andof all the amenities you could ever need. Trendy restaurants, coffee shops, boutiques, are right at your doorstep. Enjoy the convenience of urban living without the hassle of a long commute. This one-bedroom, one-bathroom apartment offers the perfect blend of modern comfort and affordability, making it the ideal choice for those seeking a vibrant city living experience. As you step inside this one bedroom, Corner unit, , you'll immediately noticed the sunlit open-concept living space, plenty large windows that bights up the interior in natural light. The sleek and functional kitchen with SS appliance, In-unit laundry, spacious bedroom with large window and a large full bath. Don't forget to check out The rooftop terrace with breathtaking view and BBQ area! With affordability in mind, this condo offers excellent value for its undebatable location. (id:50133)
Right At Home Realty
796 Miikana Road
Ottawa, Ontario
METICULOUS! new townhome with double garage features 3 spacious bedrooms and 2.5 bath + den. This model offers a fabulous layout and grace with sophisticated and elegant throughout and foyer gives an extra living space. The kitchen features beautiful counter tops and flooded with natural lights. Featuring a cozy living space with fireplace, large windows with natural light. Convenient main floor welcome the afternoon sunshine. 3 generous sized bedrooms with closets giving tons of storage space. Hardwood on main floor and carpet on second and lower level. The basement is great for entertaining or movie nights with a family room as well has storage. Close proximity from schools, and beautiful parks & trails. Walking distance for transit routes, shopping centres, and other amenities. Ideal for any family, no pets.it won't last long get your appointment today! (id:50133)
Royal Star Realty Inc.
Keller Williams Integrity Realty
201 George Street E
Kemptville, Ontario
Seeking balance between the urban lifestyle and a quaint, comfortable living space? Consider this practical, low-maintenance, one-bedroom property located in the heart of Kemptville. The home is within walking distance to a variety of amenities including shopping, restaurants, and recreational facilities. This property provides a great opportunity for a first time home buyer to get into the real estate market at an affordable price! Despite its compact size, the functional layout optimizes every square foot of living space. Laundry hookups are conveniently located in the four piece bathroom off the eat-in Kitchen. The spacious living room features a large, south facing window, and the bedroom is a very good size! This home is situated on a corner lot, with very little yard to maintain and has a bonus car port with additional space for parking beside the home. (id:50133)
RE/MAX Affiliates Realty Ltd.
200 Besserer Street Unit#412
Ottawa, Ontario
Welcome to The Galleria! A great living experience in Ottawa's downtown core. This spacious & beautifully maintained 2 BEDS+DEN, 2 FULL BATHS condo built by Richcraft is sure to impress the moment you walk in. This sunlit unit offers gleaming hardwood floors in living/dining & den areas; high ceilings throughout w/large windows. The open concept kitchen features granite countertops, ample cabinet space, stainless steel appliances & kitchen island with eat up breakfast bar. The primary bedroom offers a 4-pc ensuite bathroom; a generous size secondary bedroom; in-unit laundry closet & cozy balcony. 1 UNDERGROUND PARKING & STORAGE UNIT. Enjoy all amenities - an indoor pool, fitness centre, sauna, outdoor terrace & security. GREAT LOCATION and within walking distance of restaurants, the Rideau Centre, University of Ottawa, LRT, Parliament Hill, Rideau Canal, Byward Market & Ottawa's Business Sector. Condo fees include all utilities except hydro. Be our guest and book your showing today! (id:50133)
RE/MAX Hallmark Realty Group

